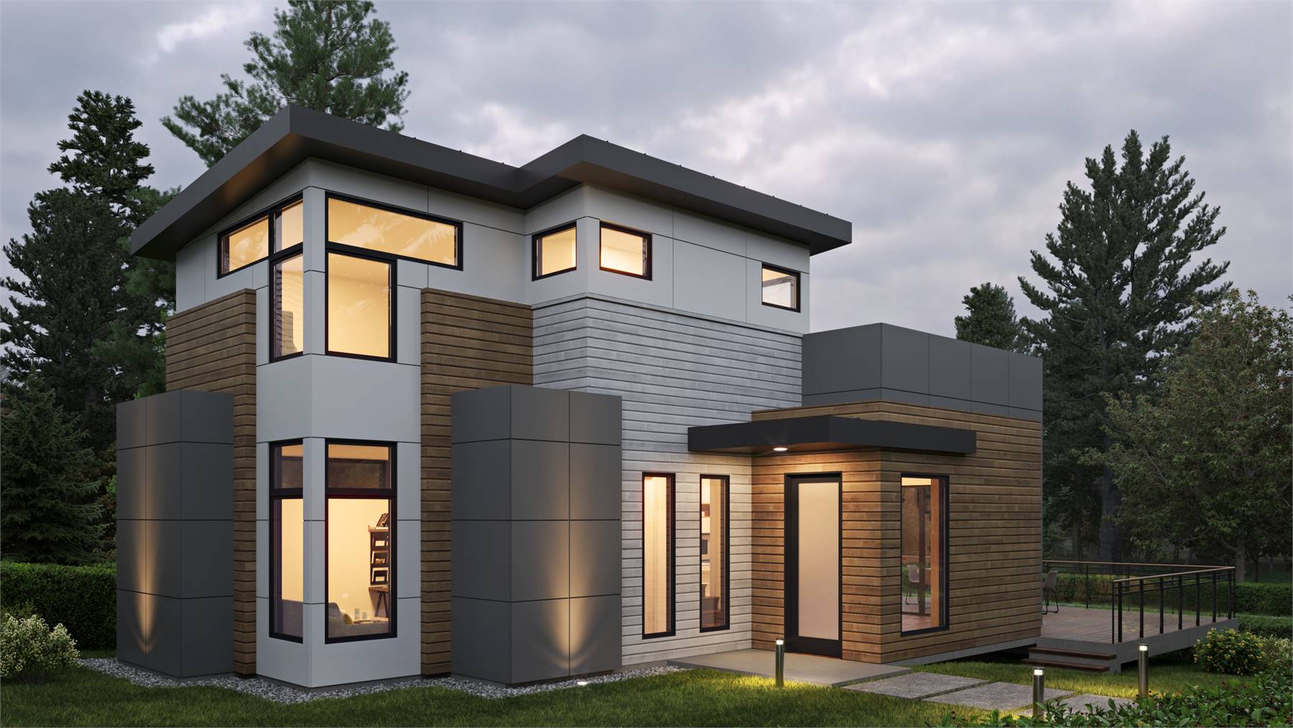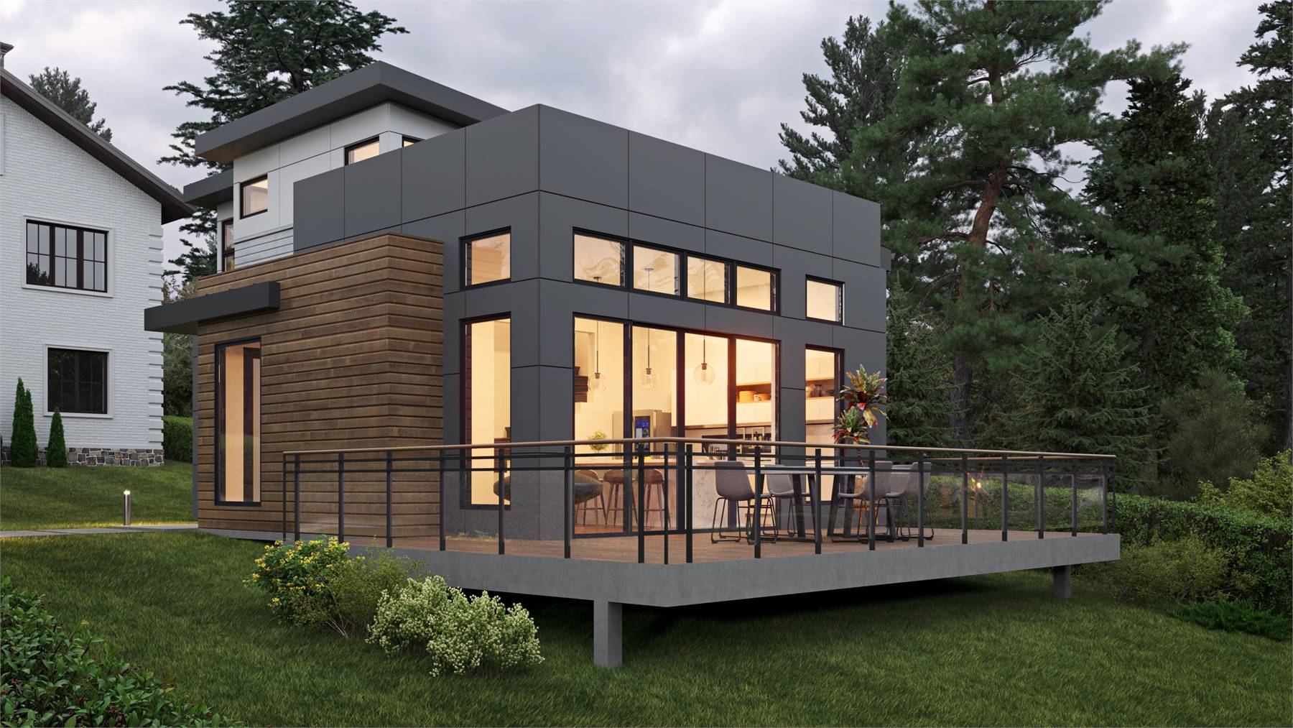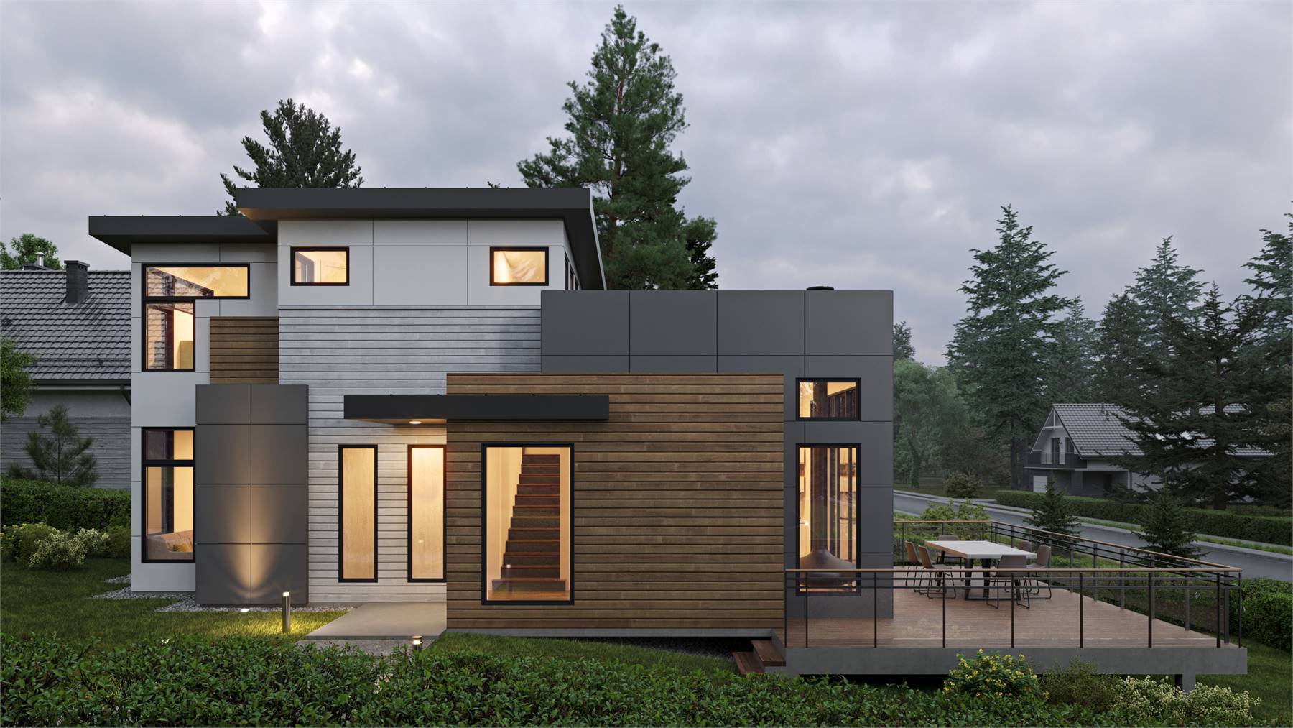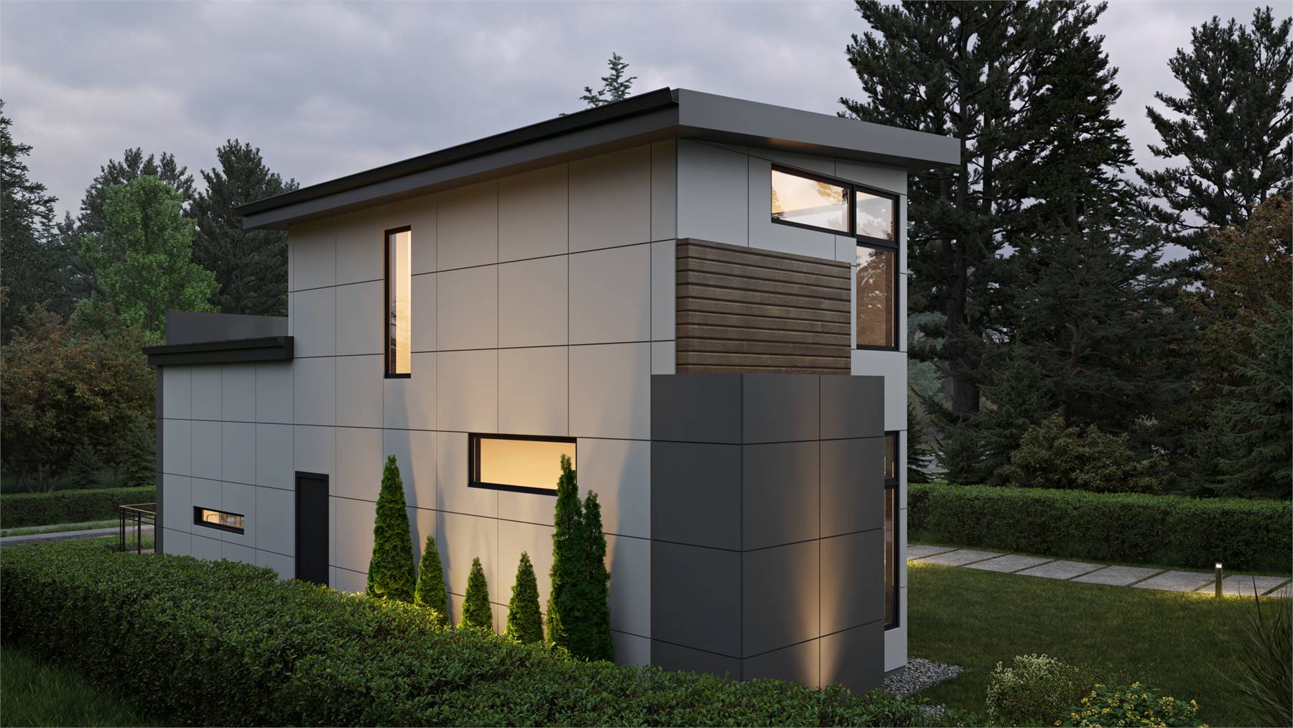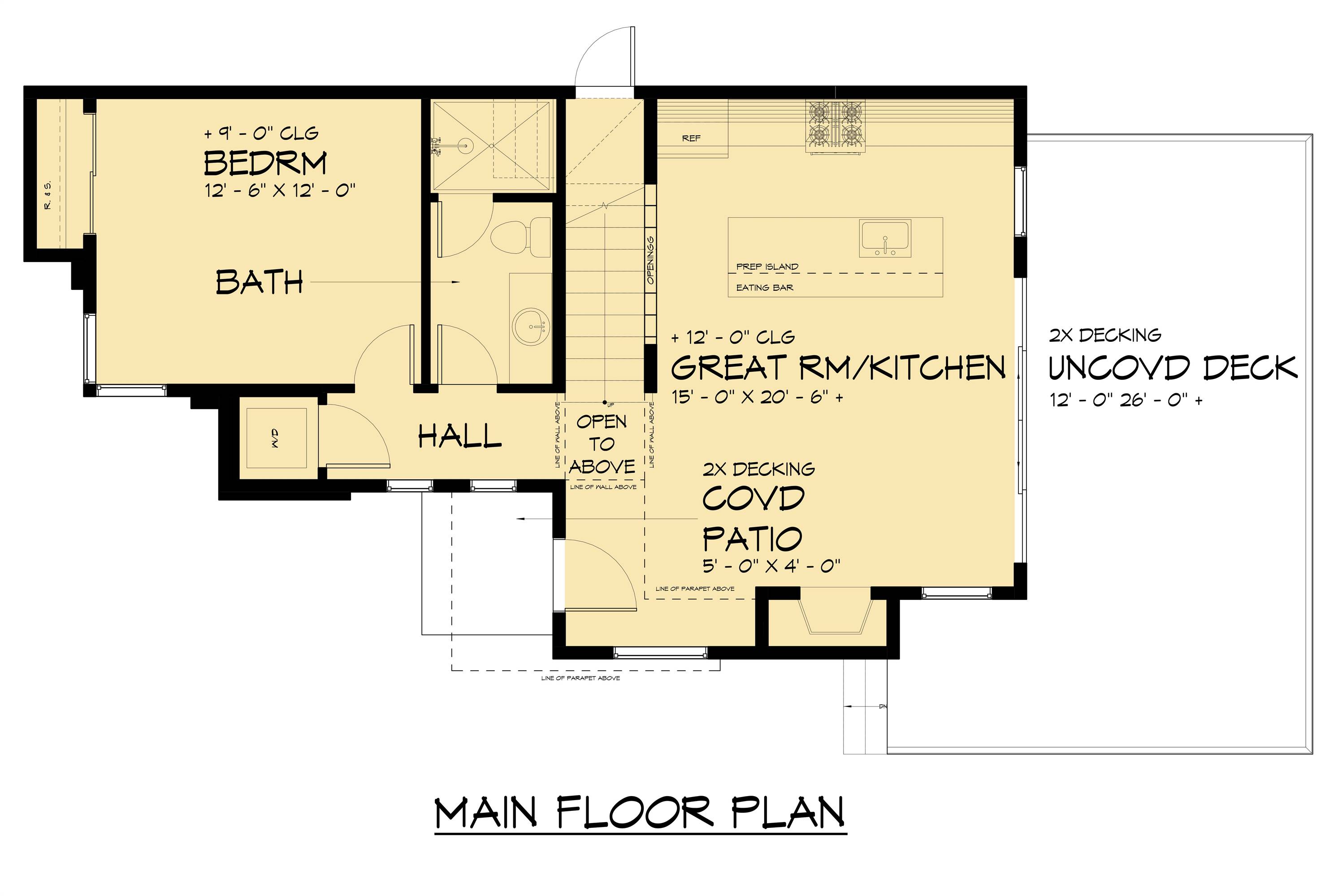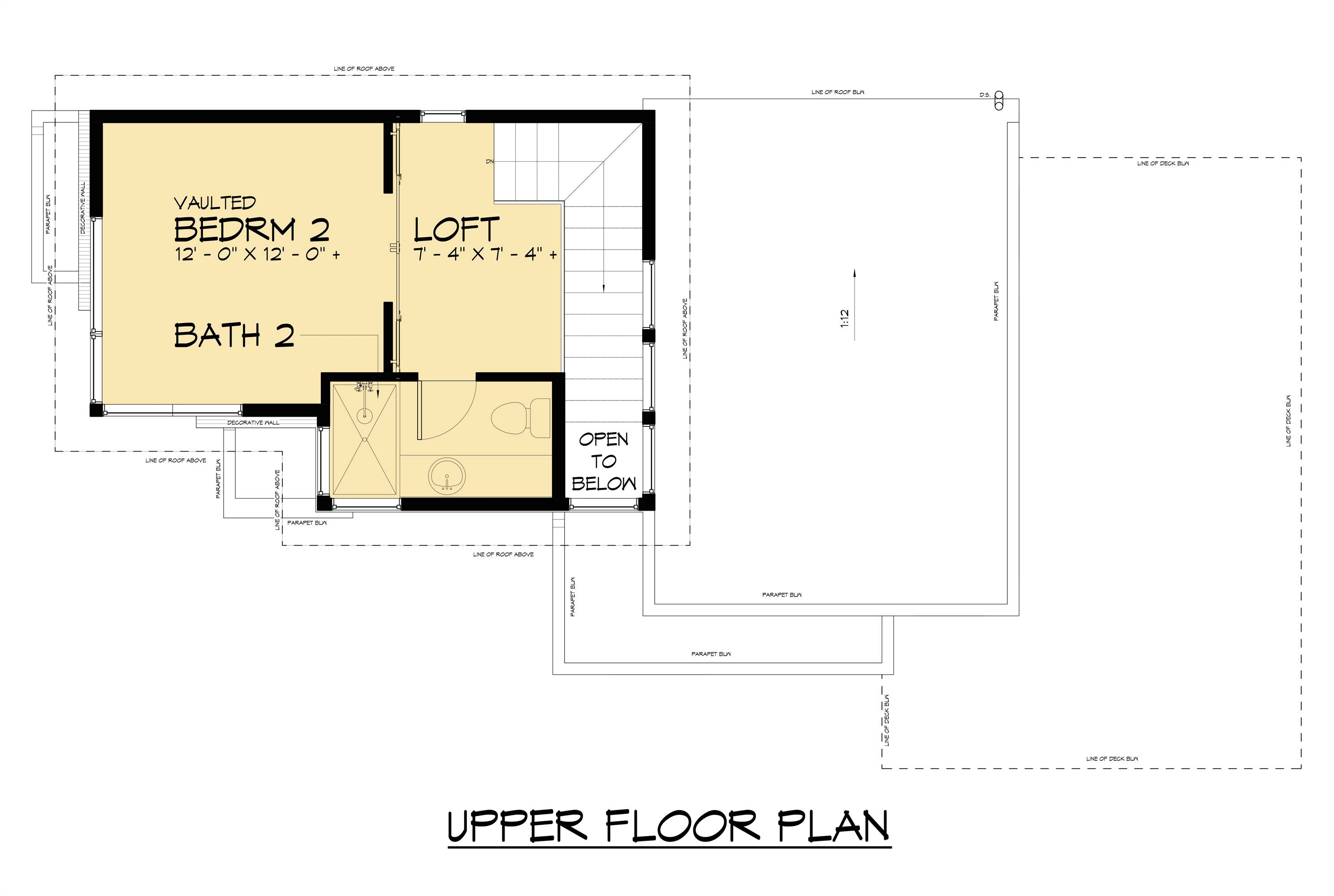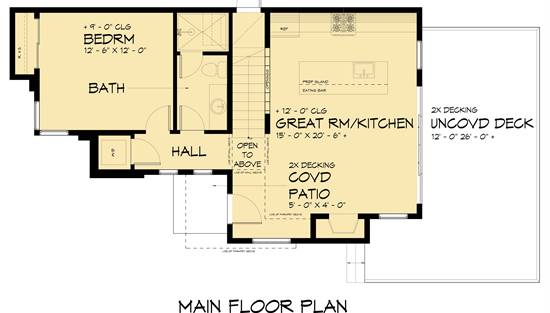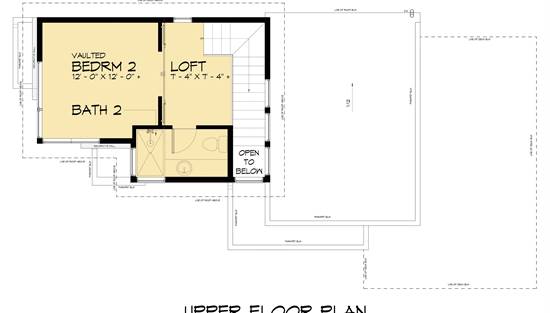- Plan Details
- |
- |
- Print Plan
- |
- Modify Plan
- |
- Reverse Plan
- |
- Cost-to-Build
- |
- View 3D
- |
- Advanced Search
About House Plan 7822:
House Plan 7822 is a unique modern design with open living and two split bedrooms in only 992 square feet! The main level features an island kitchen overlooking the great room anchored by a fireplace on the other side. A bedroom, a hall bath, and the laundry closet are tucked down the hallway. Head upstairs to find a loft and the second bedroom and hall bath. This nifty little design would make a great choice for anybody looking to make the most of a modest lot, as its 24' by 42' footprint will fit in almost anywhere!
Plan Details
Key Features
Deck
Fireplace
Kitchen Island
Laundry 1st Fl
Primary Bdrm Main Floor
None
Nook / Breakfast Area
Peninsula / Eating Bar
Split Bedrooms
Vaulted Ceilings
Build Beautiful With Our Trusted Brands
Our Guarantees
- Only the highest quality plans
- Int’l Residential Code Compliant
- Full structural details on all plans
- Best plan price guarantee
- Free modification Estimates
- Builder-ready construction drawings
- Expert advice from leading designers
- PDFs NOW!™ plans in minutes
- 100% satisfaction guarantee
- Free Home Building Organizer
.png)
.png)
