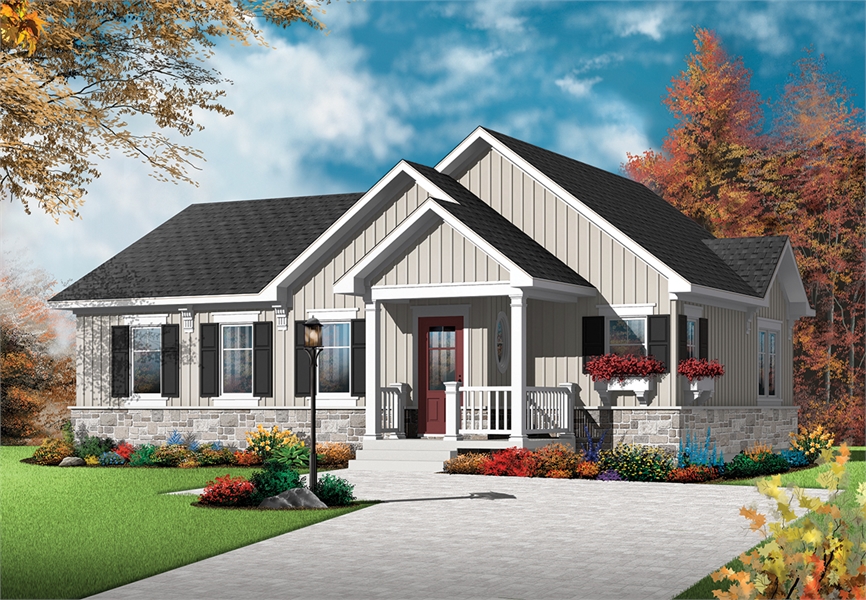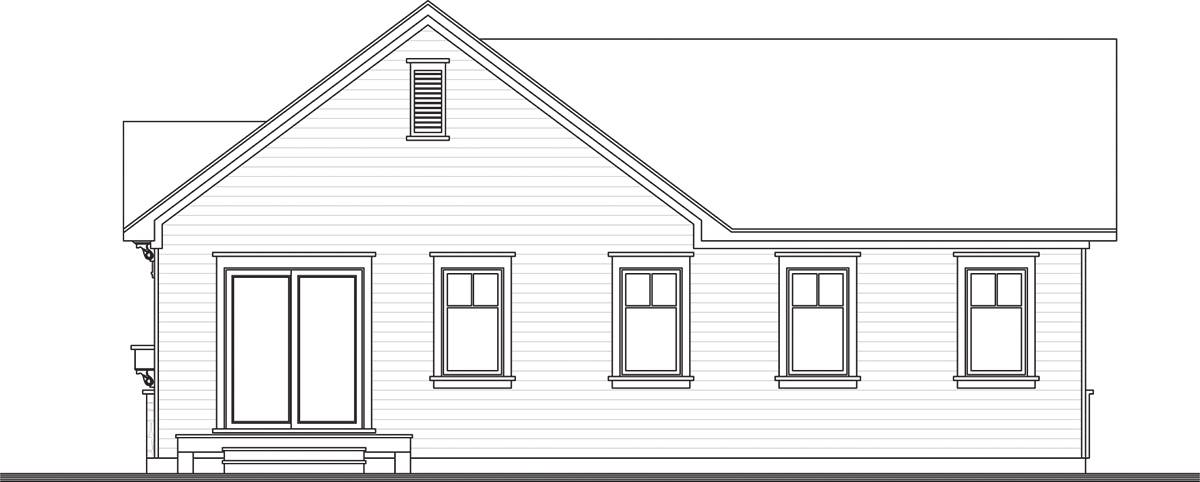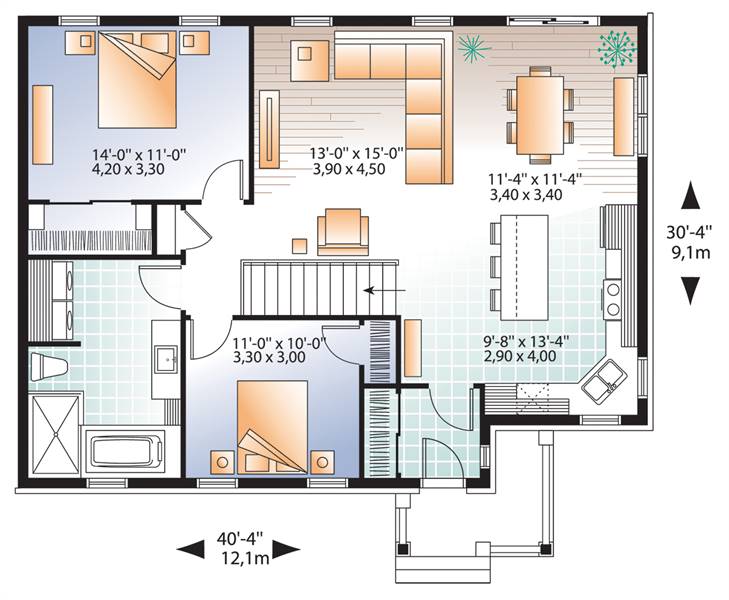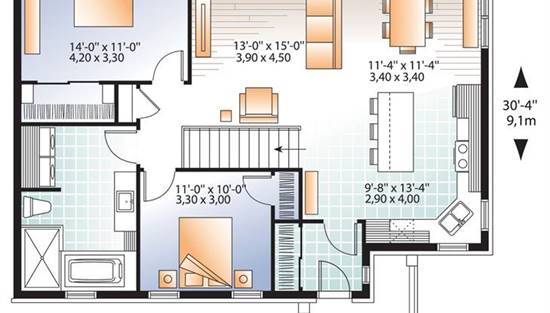- Plan Details
- |
- |
- Print Plan
- |
- Modify Plan
- |
- Reverse Plan
- |
- Cost-to-Build
- |
- View 3D
- |
- Advanced Search
About House Plan 7824:
Open and bright 1,179 sqft layout with a kitchen featuring a 40 in. x 80 in. island and lunch counter. Two good-sized bedrooms as well as a bathroom with shower and laundry area and independent 3 ft. x 5 ft. shower. Foyer includes 6 ft. x 2 ft. closet and secondary doorway to keep the weather out!
Plan Details
Key Features
Basement
Country Kitchen
Covered Front Porch
Crawlspace
Dining Room
Family Room
Foyer
Front Porch
Kitchen Island
Laundry 1st Fl
Primary Bdrm Main Floor
None
Open Floor Plan
Slab
Split Bedrooms
Unfinished Space
Walk-in Closet
Build Beautiful With Our Trusted Brands
Our Guarantees
- Only the highest quality plans
- Int’l Residential Code Compliant
- Full structural details on all plans
- Best plan price guarantee
- Free modification Estimates
- Builder-ready construction drawings
- Expert advice from leading designers
- PDFs NOW!™ plans in minutes
- 100% satisfaction guarantee
- Free Home Building Organizer
.png)
.png)









