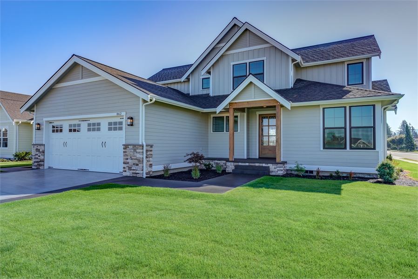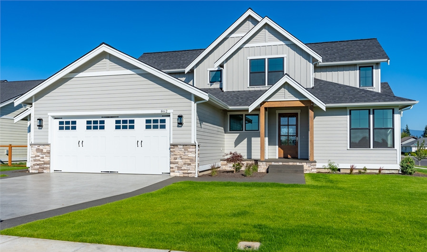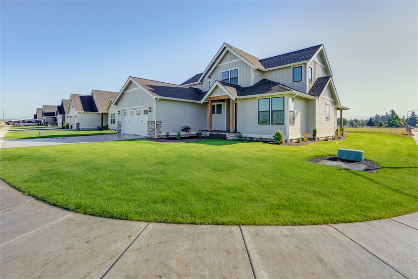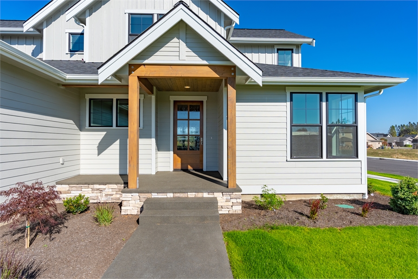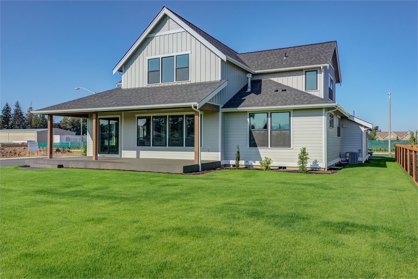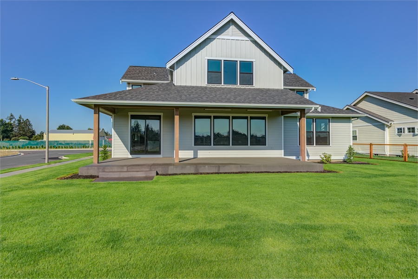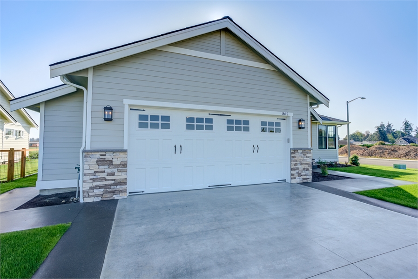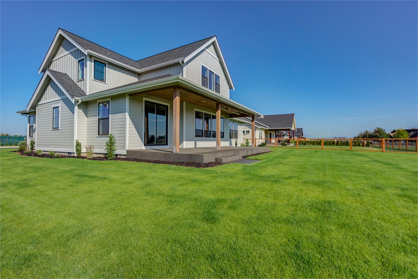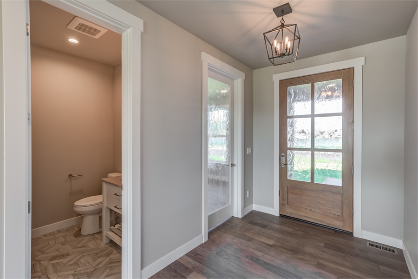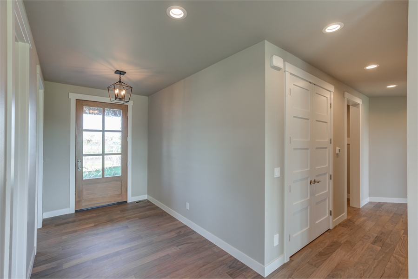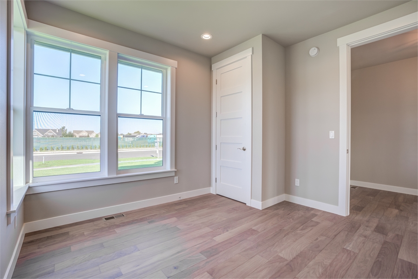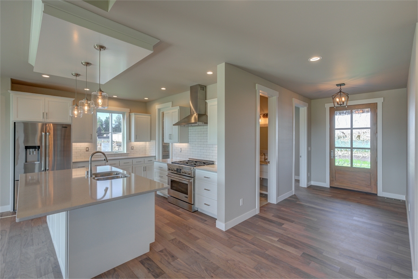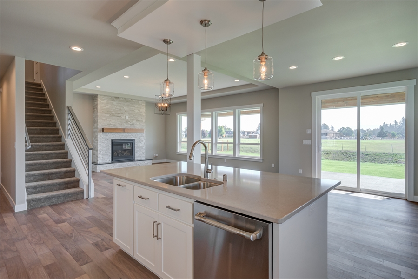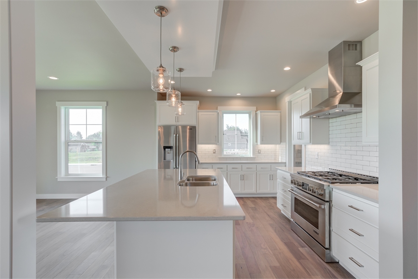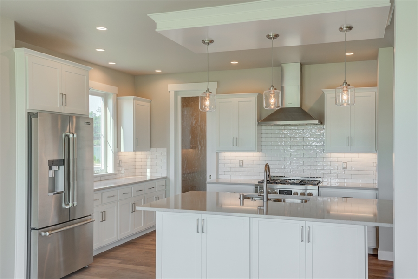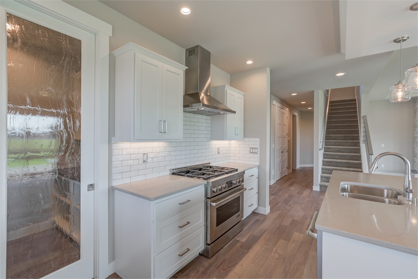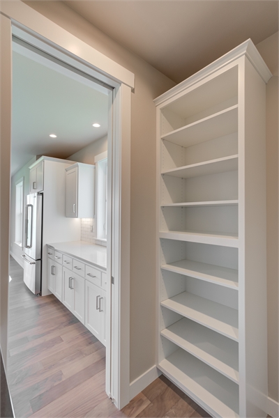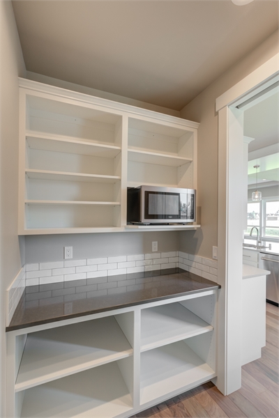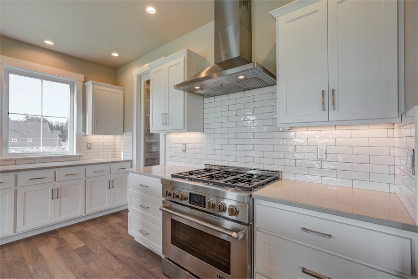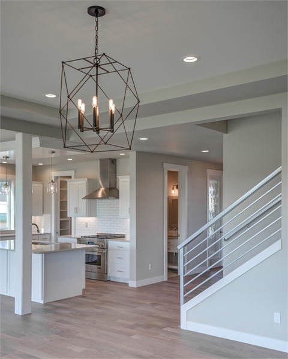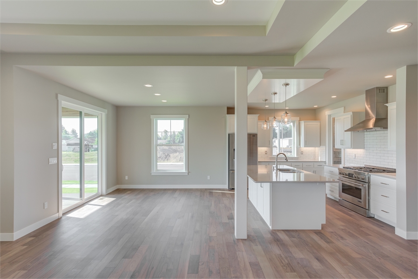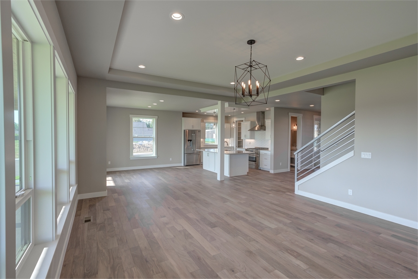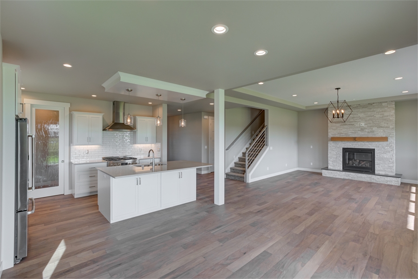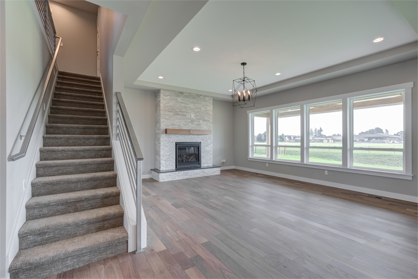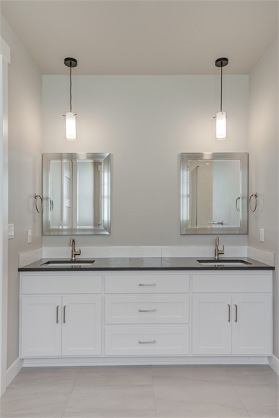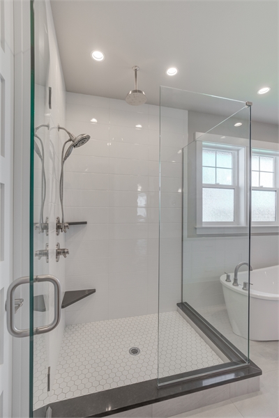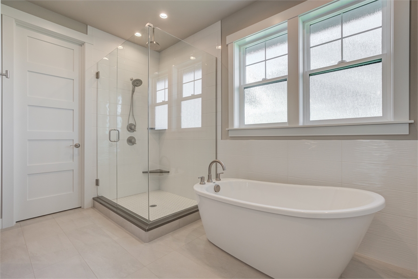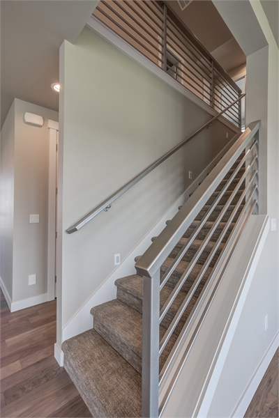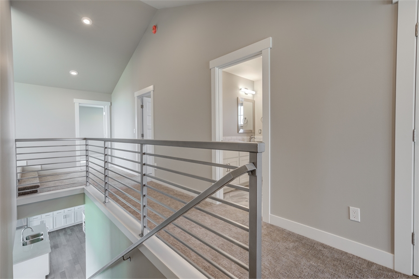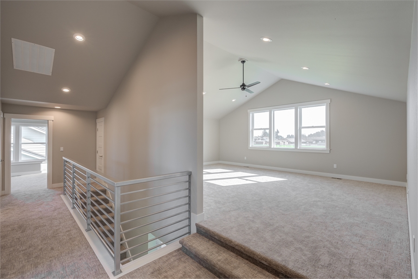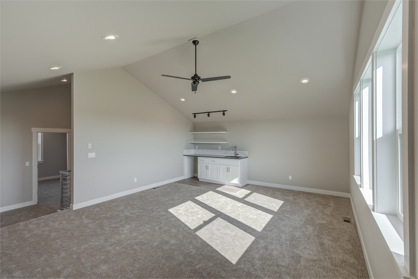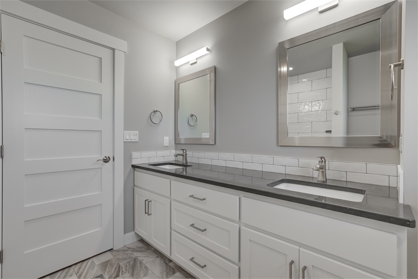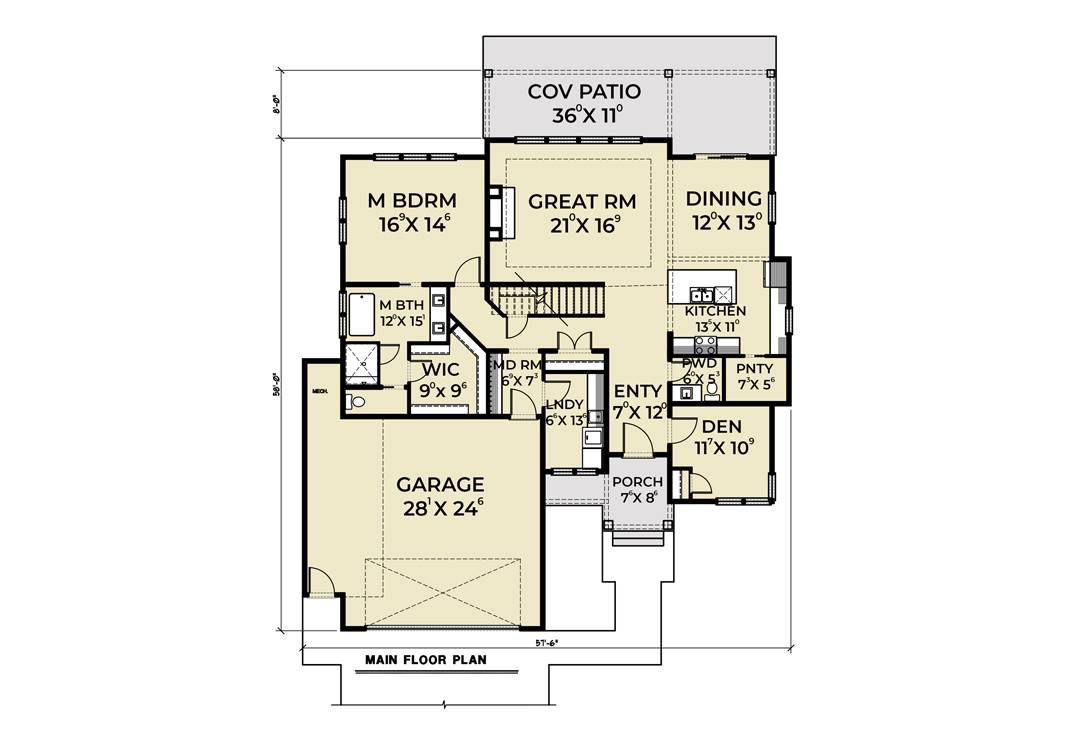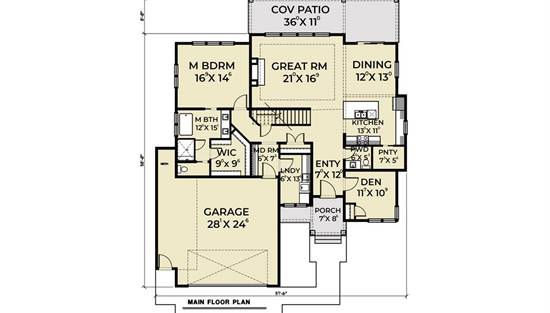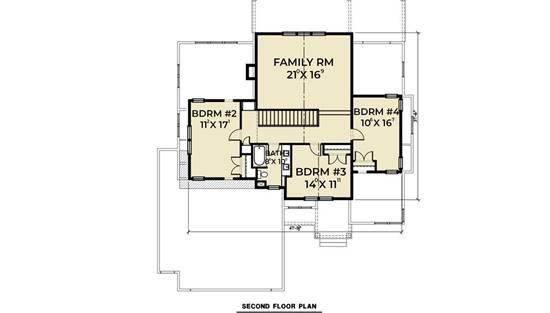- Plan Details
- |
- |
- Print Plan
- |
- Modify Plan
- |
- Reverse Plan
- |
- Cost-to-Build
- |
- View 3D
- |
- Advanced Search
About House Plan 7840:
I lovely family centered layout is complemented with a timeless craftsman design, resulting in this one-of-a-kind home. And open an inclusive 3094 square foot layout enhances the functionality and comfort that the four-bedroom plan has to offer. As you move throughout this home, pay special attention to the amount of detail that is poured into every single room. To help you visualize just how wonderful the final product will be, the plan now features a multitude of actual photos from a happy customer who chose this design. Now you too can see exactly how your home will look after the build! So whether you are marveling at the first floor master suite or the totally open great room, dining room, and chef inspired island kitchen, take the time and visualize yourself in each of these spaces. And as you explore, don't forget to take note of the added functionality inconvenience that this home has tucked away. From the two car attached garage with its added storage, to the large closets that are in every bedroom, your home will stay stylish and clutter free for as long as you would like. Between this and the multi functional spaces like the upstairs bonus room, it doesn't get much better than that!
Plan Details
Key Features
Attached
Covered Front Porch
Covered Rear Porch
Crawlspace
Dining Room
Double Vanity Sink
Family Room
Fireplace
Front-entry
Great Room
Home Office
Kitchen Island
Laundry 1st Fl
Primary Bdrm Main Floor
Mud Room
Open Floor Plan
Separate Tub and Shower
Split Bedrooms
Suited for view lot
Vaulted Ceilings
Walk-in Closet
Walk-in Pantry
Build Beautiful With Our Trusted Brands
Our Guarantees
- Only the highest quality plans
- Int’l Residential Code Compliant
- Full structural details on all plans
- Best plan price guarantee
- Free modification Estimates
- Builder-ready construction drawings
- Expert advice from leading designers
- PDFs NOW!™ plans in minutes
- 100% satisfaction guarantee
- Free Home Building Organizer
