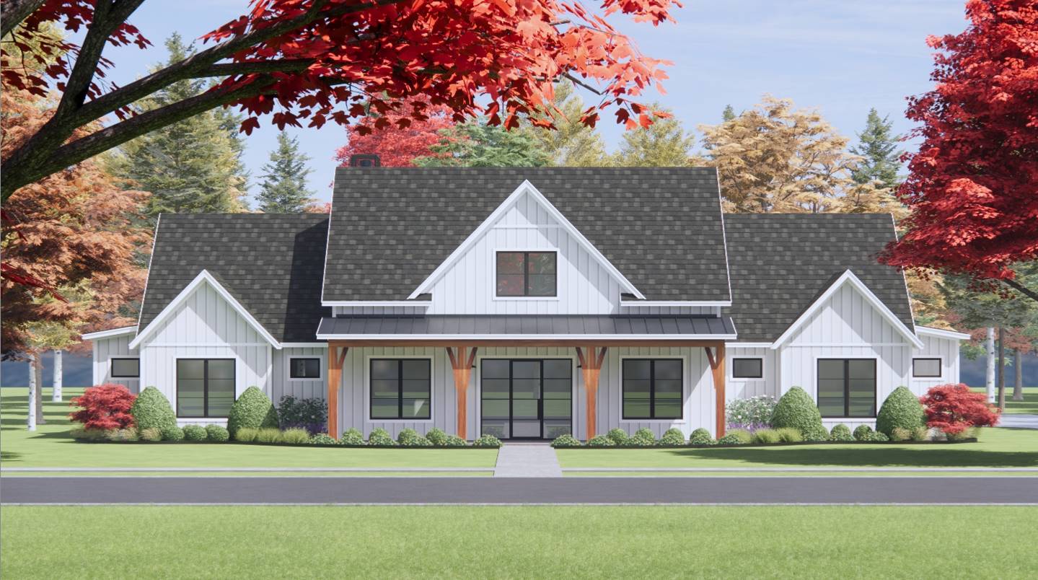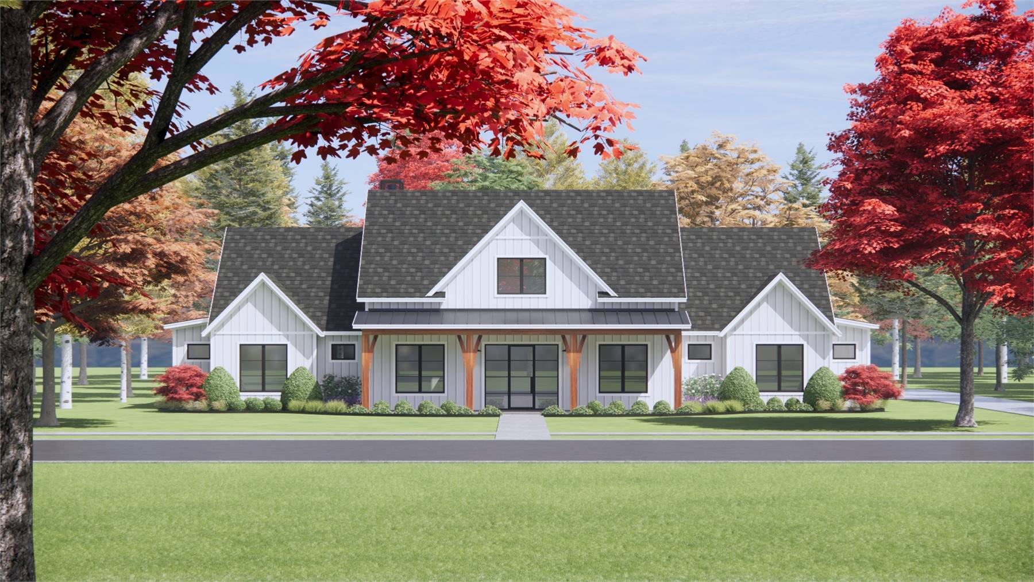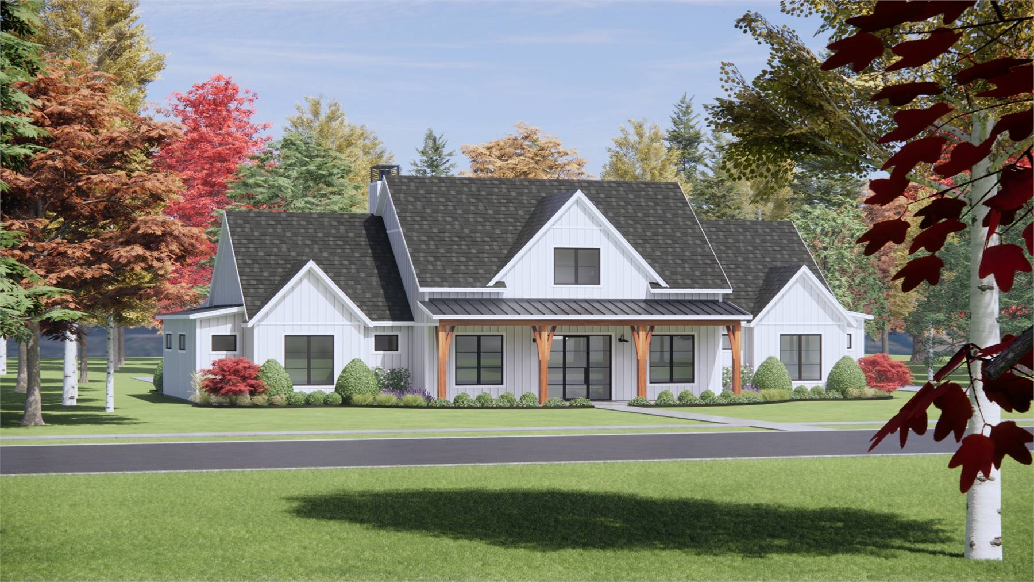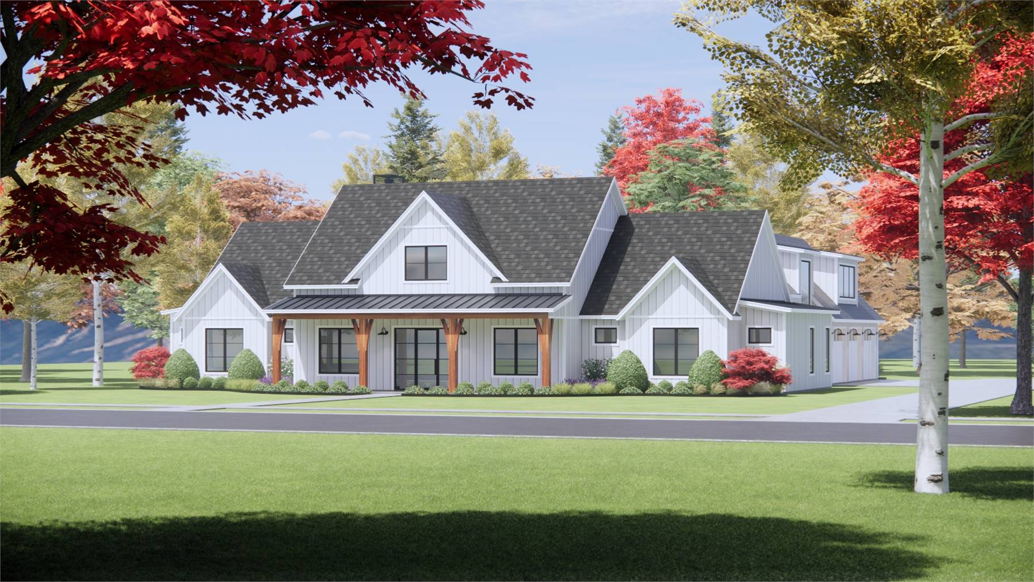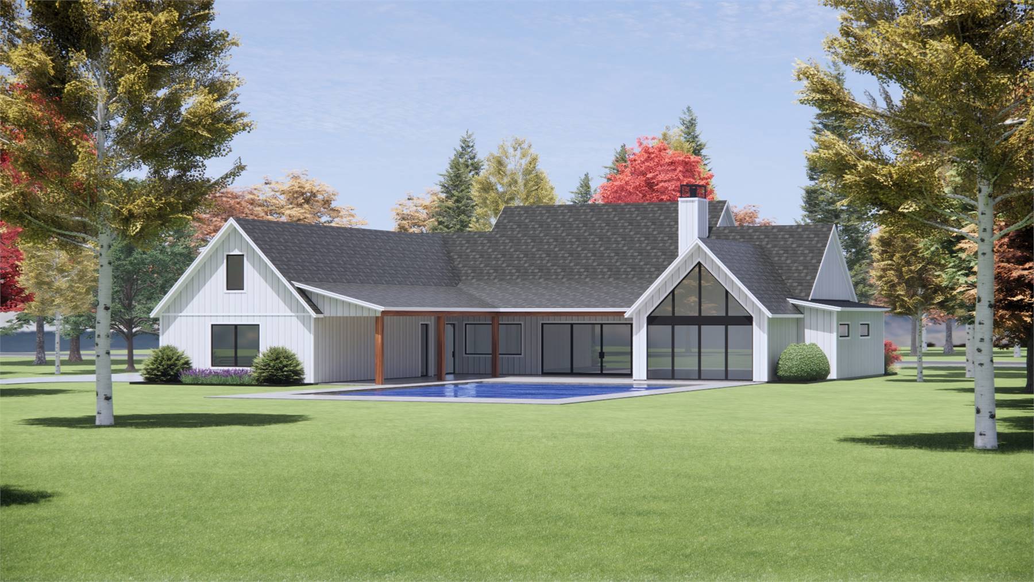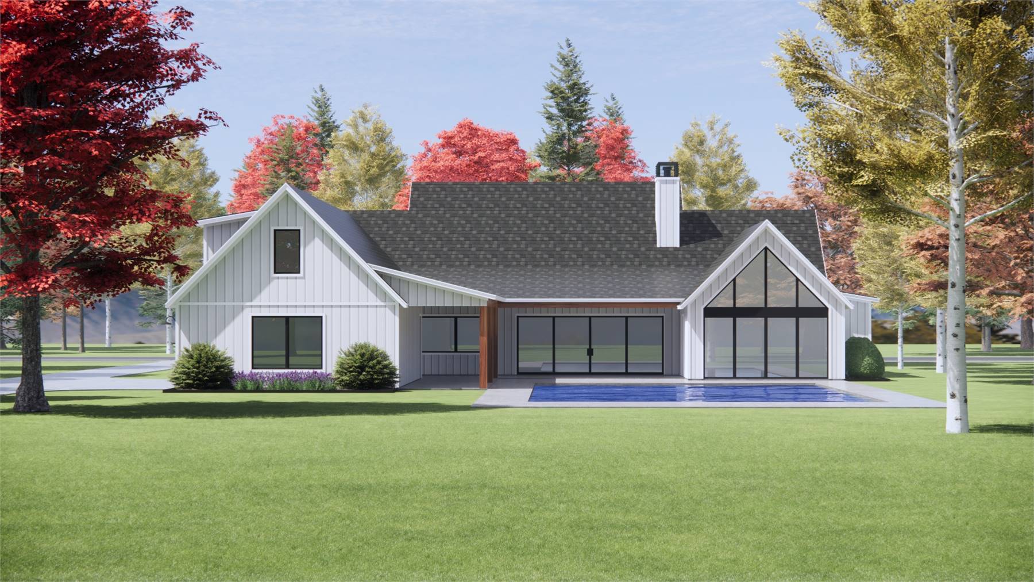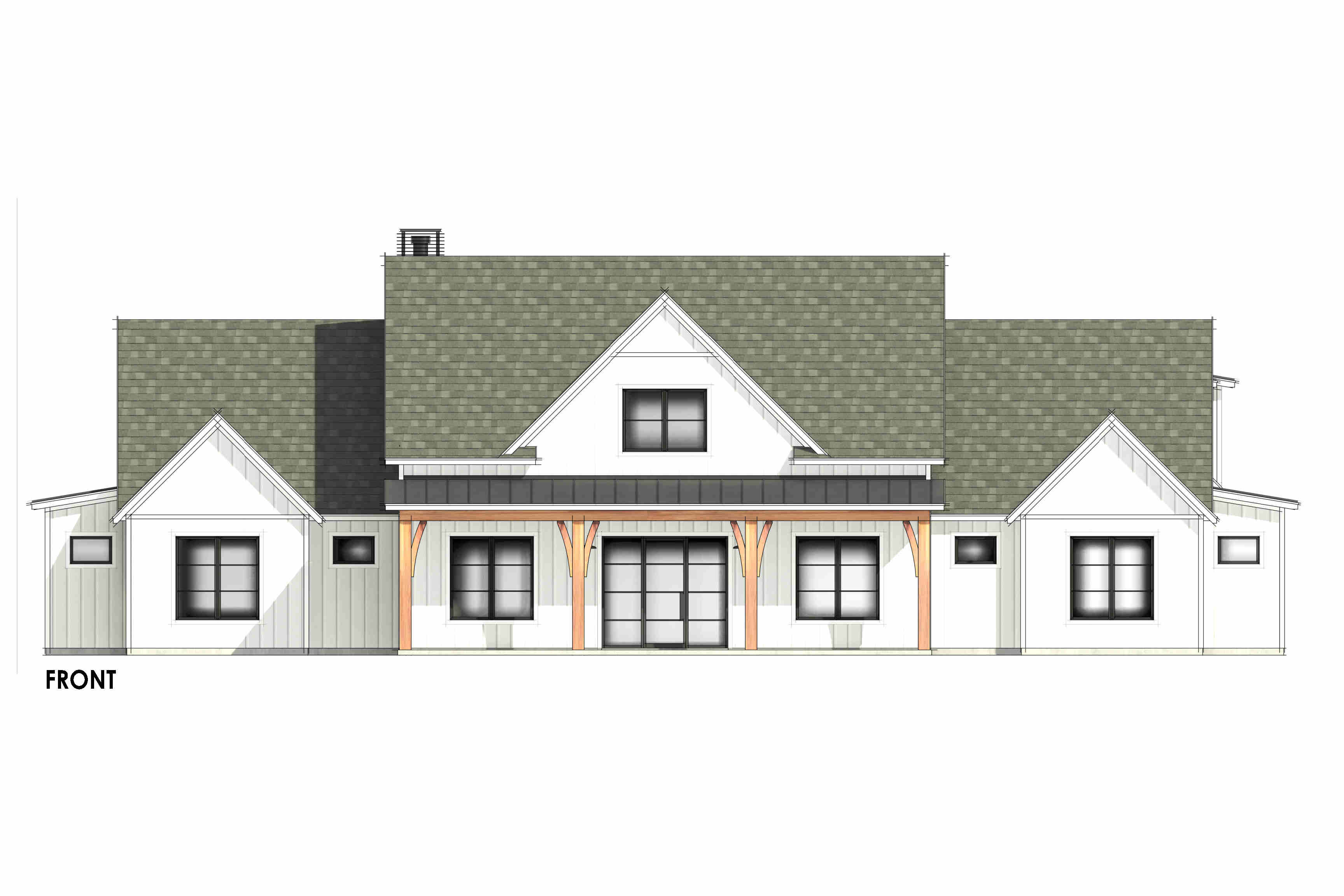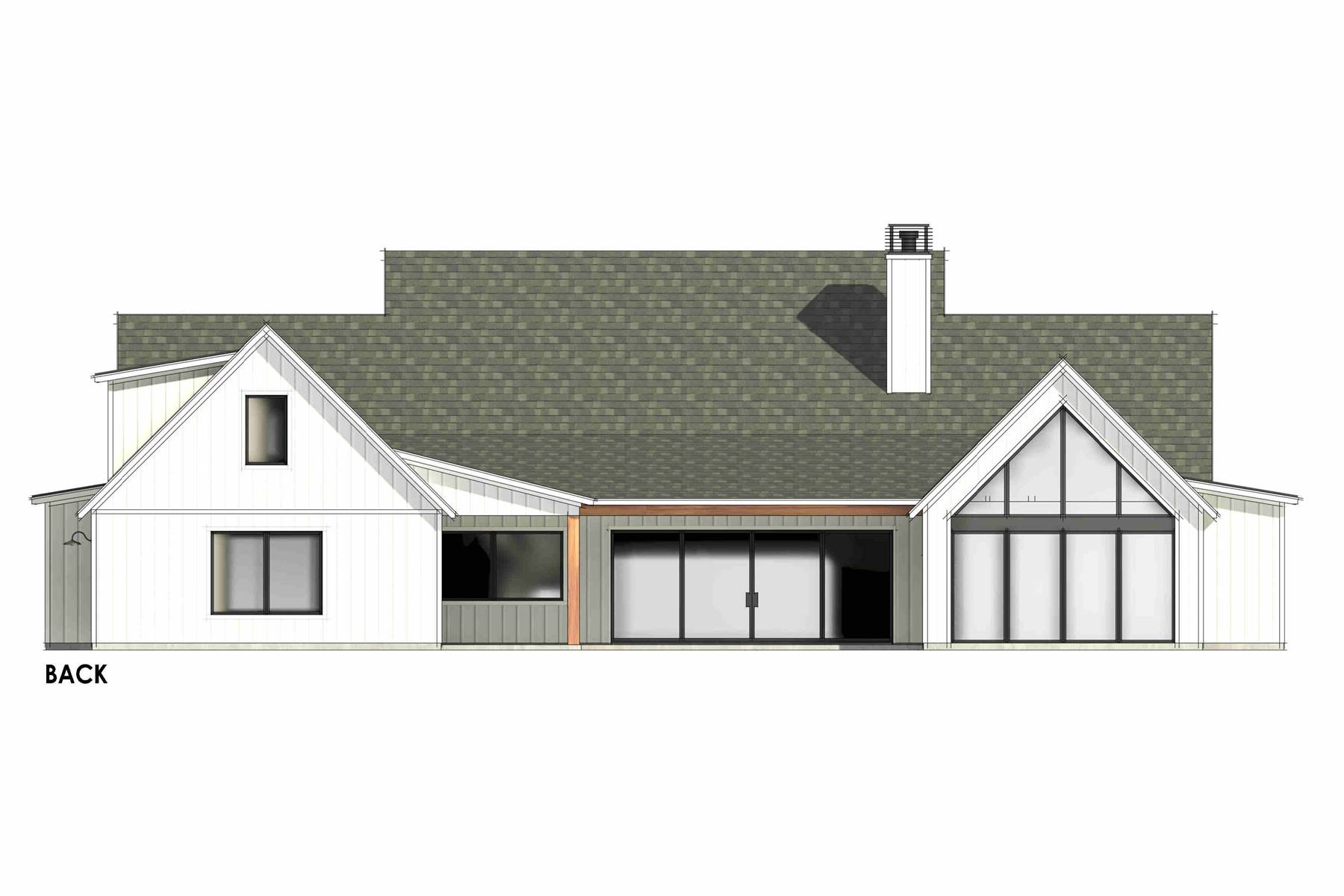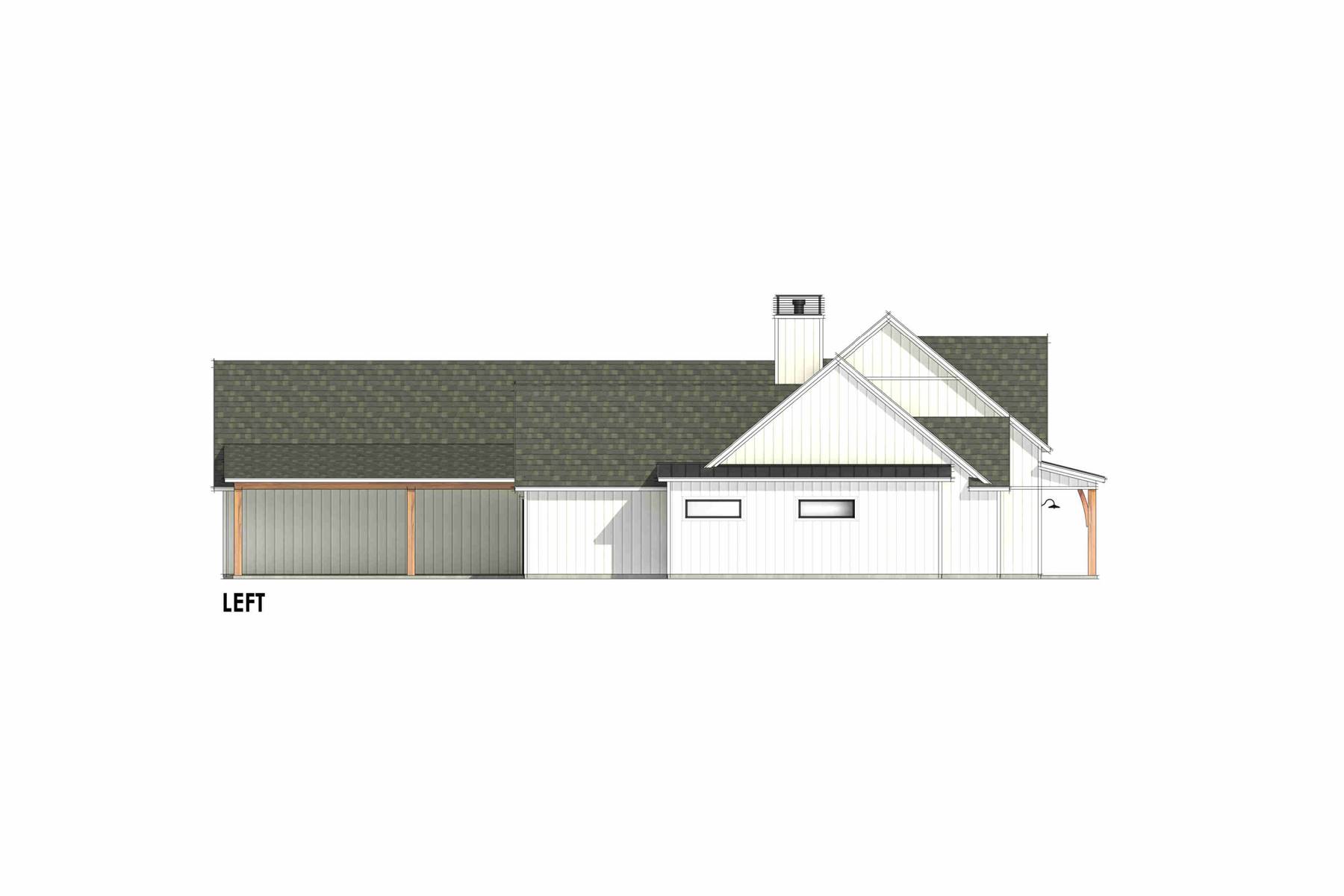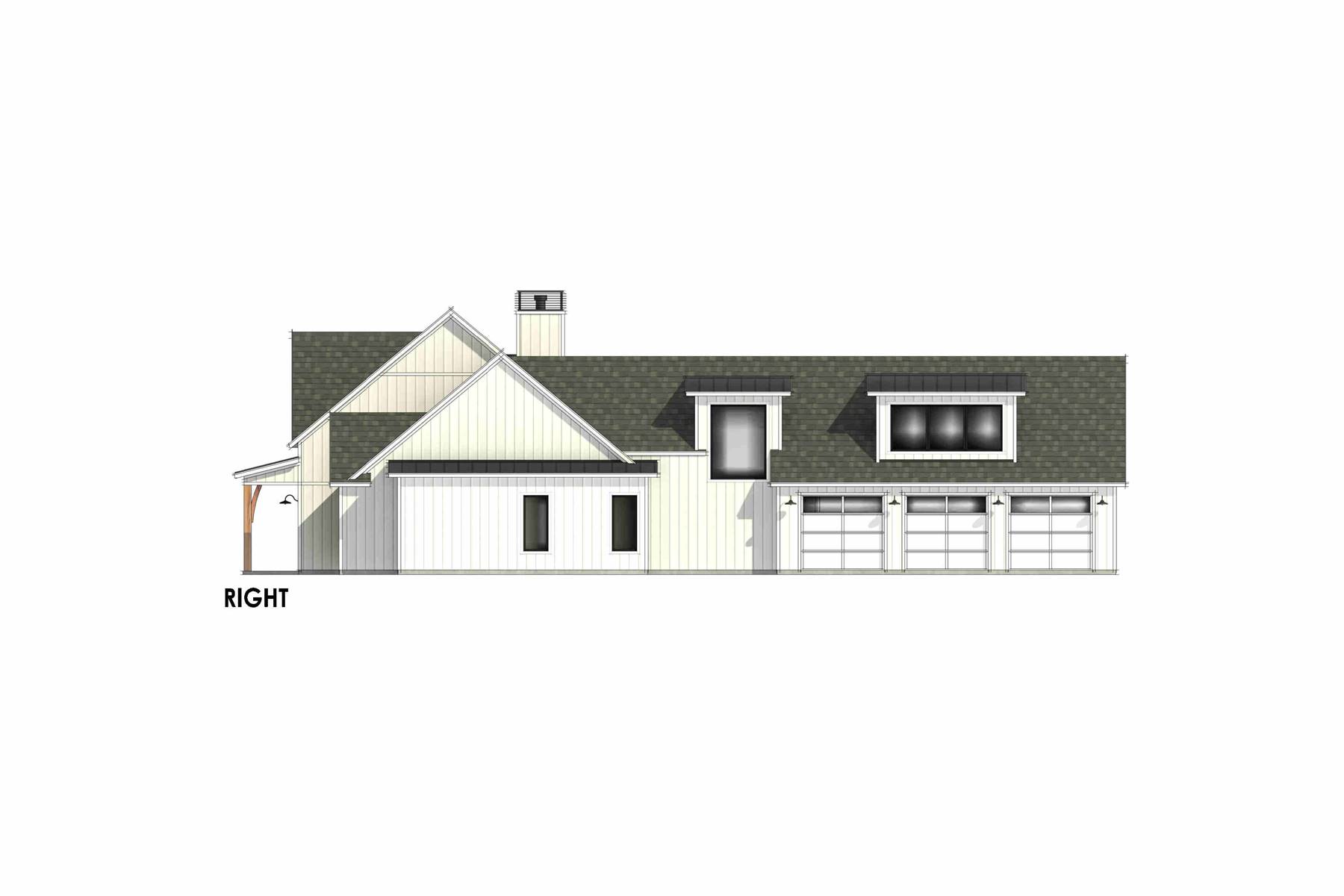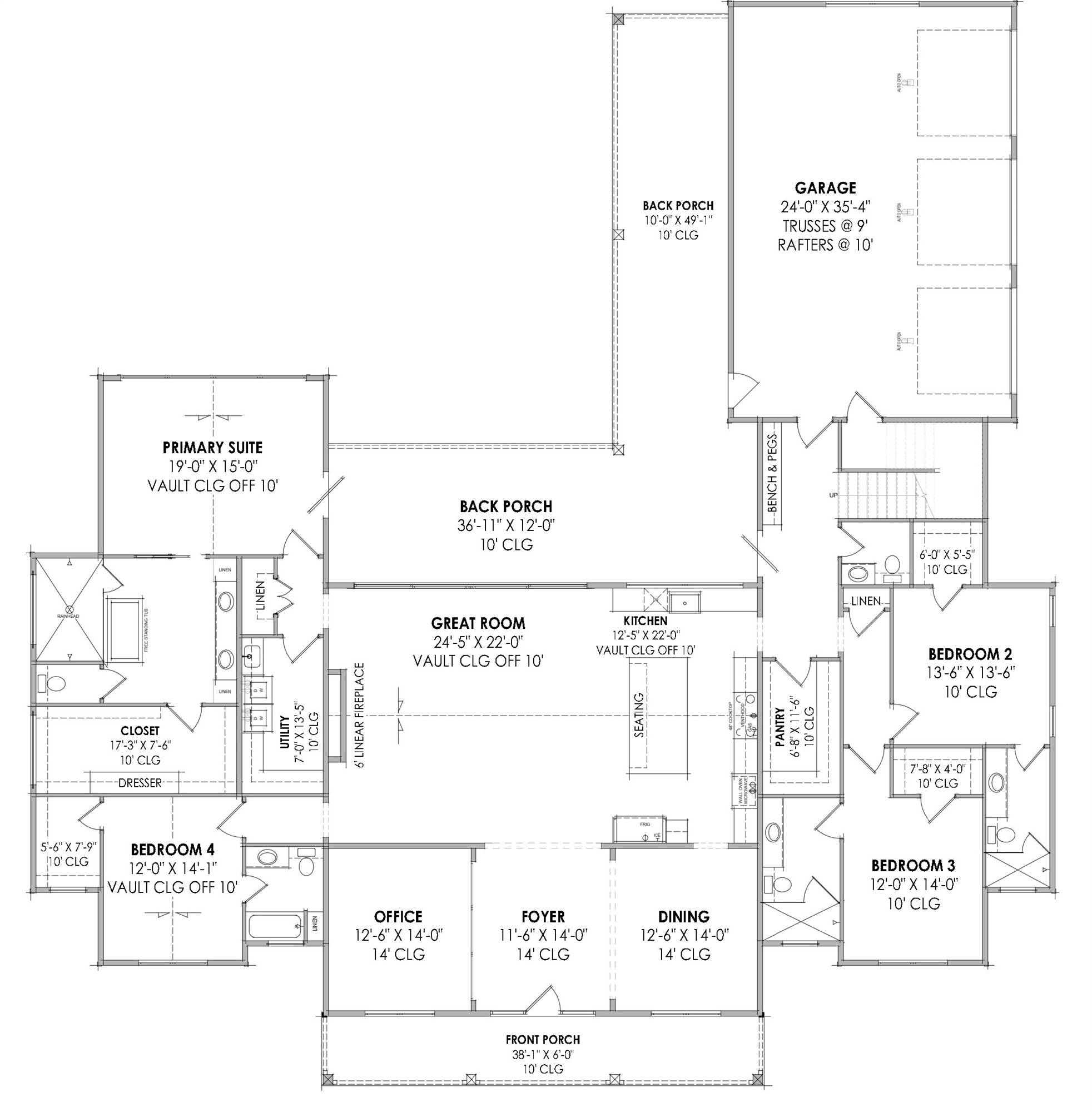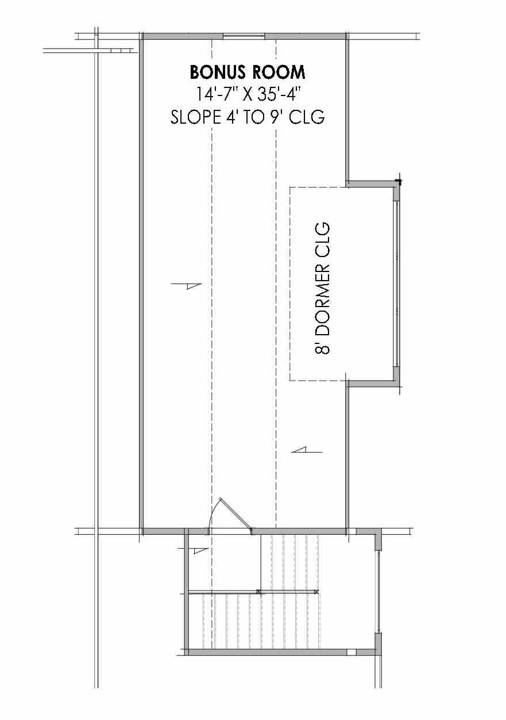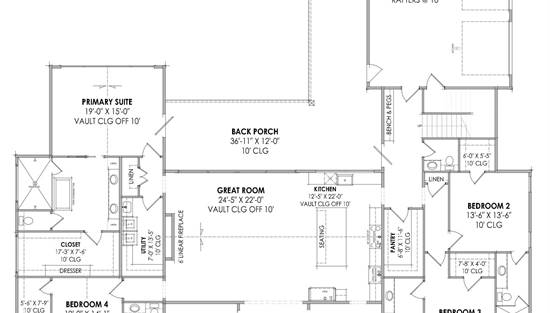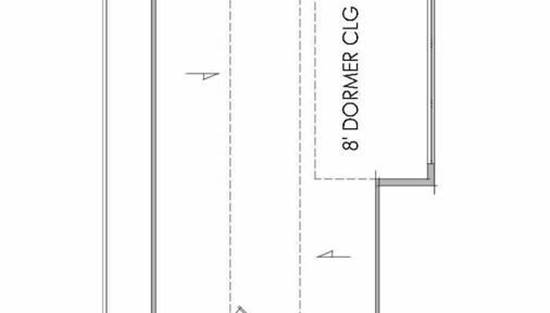- Plan Details
- |
- |
- Print Plan
- |
- Modify Plan
- |
- Reverse Plan
- |
- Cost-to-Build
- |
- View 3D
- |
- Advanced Search
About House Plan 7841:
House Plan 7841 is a beautiful farmhouse with classic curb appeal in front and large windows in back for a more modern feel. Inside, you'll enjoy 3,641 square feet with four bedrooms and four-and-a-half bathrooms. The layout is mixed, with a formal dining room in front and an open great room including the kitchen in back, beneath a vaulted ceiling. There's also an office off the foyer and a bonus room over the garage that expand the possibilities, but don't overlook the sizable rear porch, either! The bedrooms are split across the common areas and include a luxury five-piece primary suite and three smaller suites, so the whole family can live in style!
Plan Details
Key Features
Attached
Bonus Room
Covered Front Porch
Covered Rear Porch
Dining Room
Double Vanity Sink
Fireplace
Foyer
Great Room
Guest Suite
Home Office
Kitchen Island
Laundry 1st Fl
Primary Bdrm Main Floor
Mud Room
Open Floor Plan
Outdoor Living Space
Separate Tub and Shower
Side-entry
Split Bedrooms
Suited for corner lot
Suited for view lot
U-Shaped
Vaulted Ceilings
Vaulted Great Room/Living
Vaulted Kitchen
Vaulted Primary
Walk-in Closet
Walk-in Pantry
Build Beautiful With Our Trusted Brands
Our Guarantees
- Only the highest quality plans
- Int’l Residential Code Compliant
- Full structural details on all plans
- Best plan price guarantee
- Free modification Estimates
- Builder-ready construction drawings
- Expert advice from leading designers
- PDFs NOW!™ plans in minutes
- 100% satisfaction guarantee
- Free Home Building Organizer
.png)

