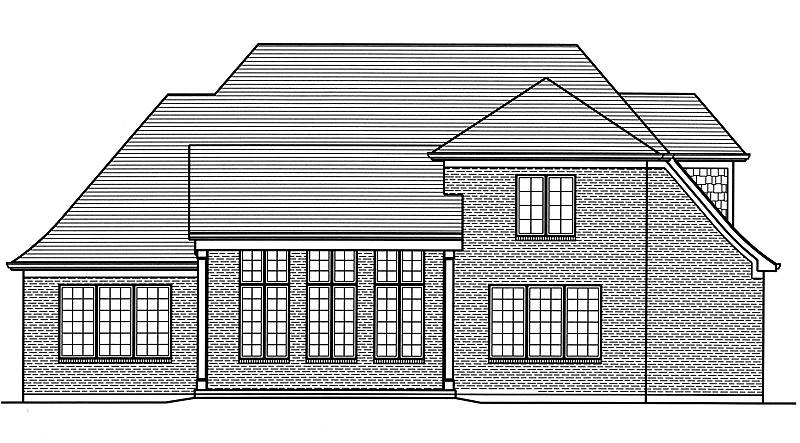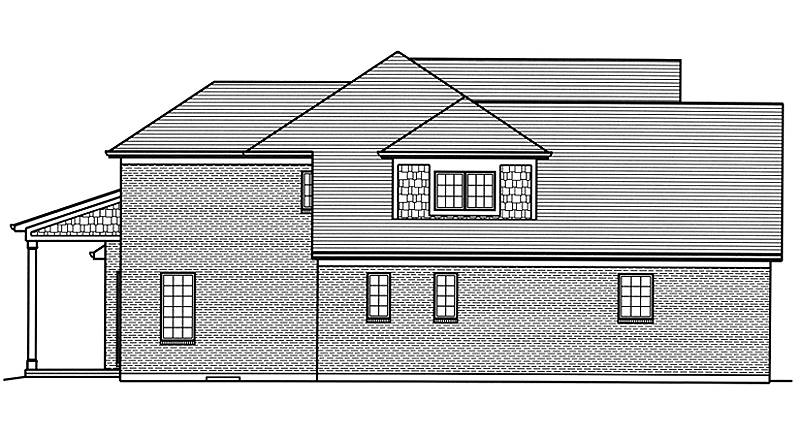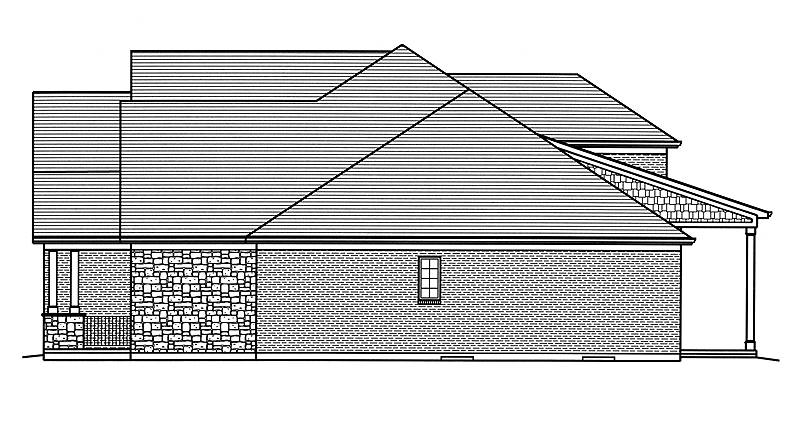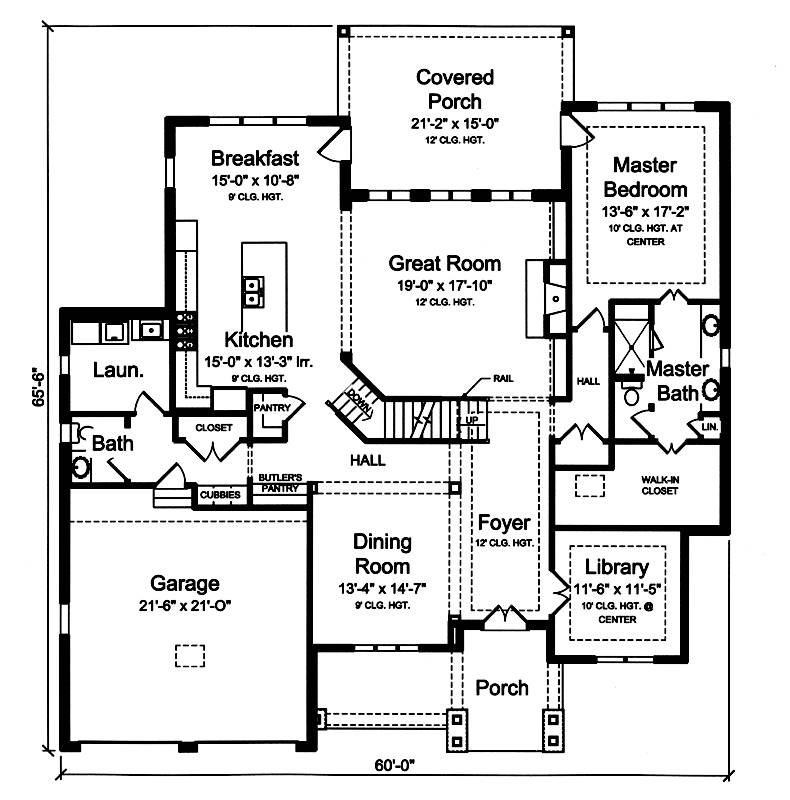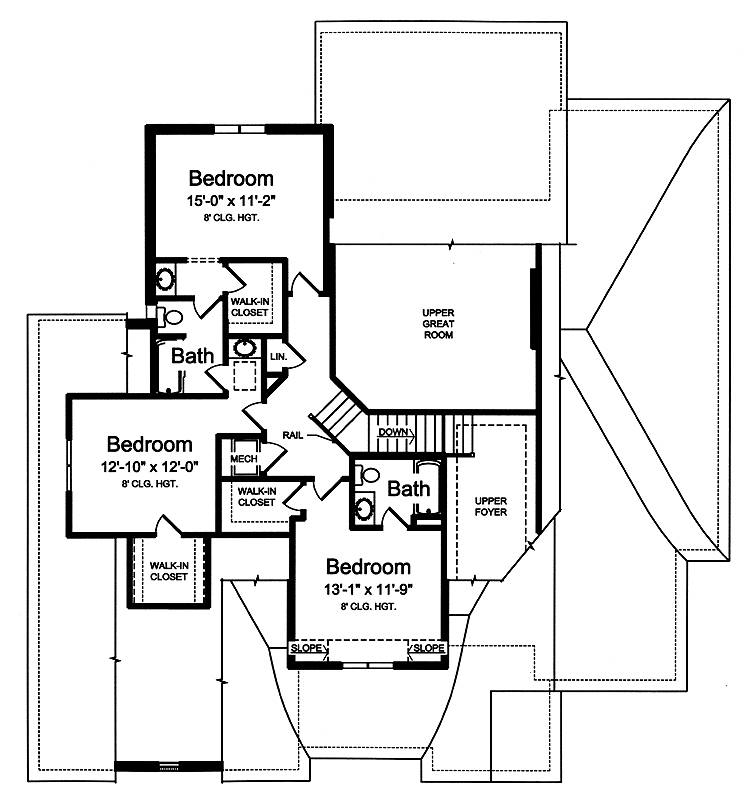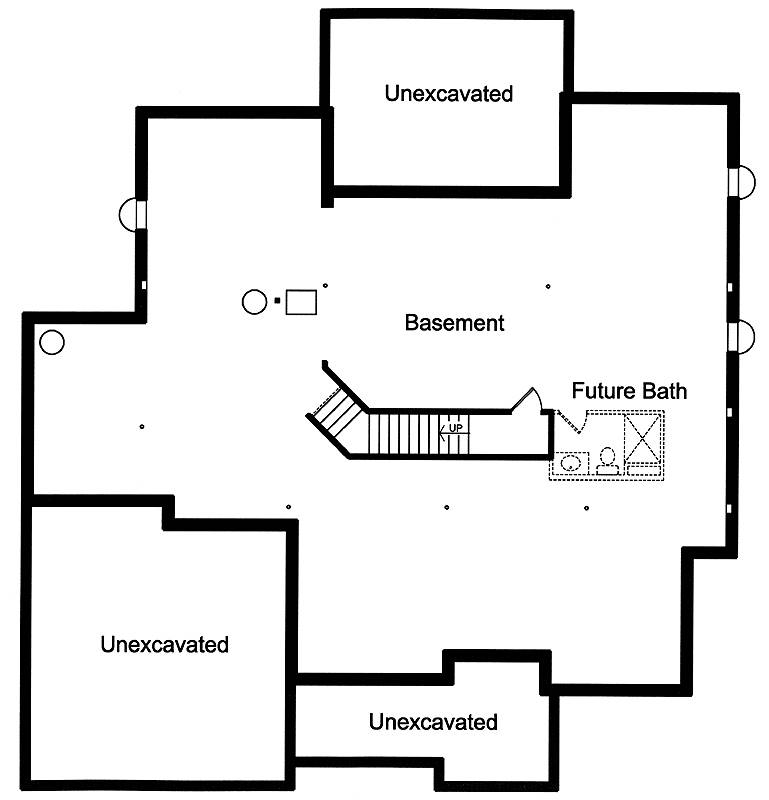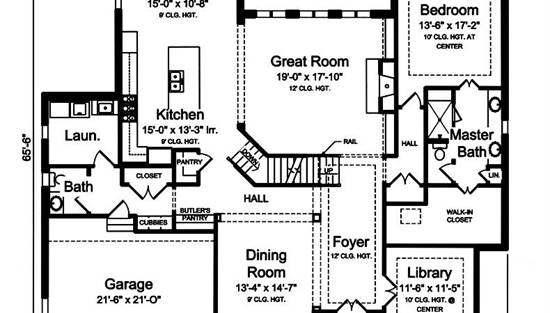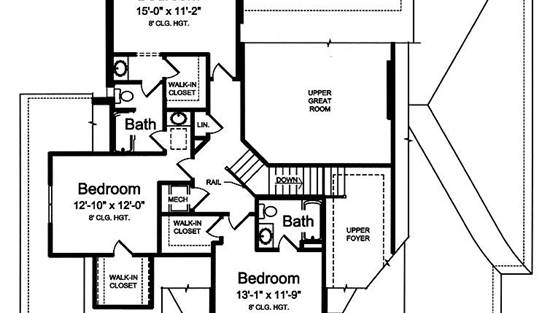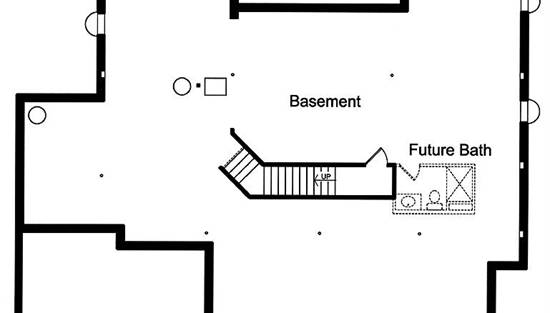- Plan Details
- |
- |
- Print Plan
- |
- Modify Plan
- |
- Reverse Plan
- |
- Cost-to-Build
- |
- View 3D
- |
- Advanced Search
About House Plan 7842:
Multiple gables, a stone, brick and shakes exterior and a double door entry showcase a European styled exterior that will stay fresh and new throughout time. The 9' first floor ceiling height is expanded in the great room to feature a 12' height, while a gas fireplace and rear wall windows add light and warmth to the room. The kitchen offers a pantry, and space for a 6-burner stove and wall oven. The 9' island compliments the breakfast area offering additional seating for an oversized crowd. A formal dining room provides for special occasion dining and a library encourages private time. A first floor laundry room, 1/2 bath, closet and cubbies combine to create an orderly family entry from the garage. The main floor master suite with 10' ceiling height enjoys a double bowl vanity, shower enclosure, commode room and large walk-in closet.
Stairs lead to a second floor featuring three bedrooms, each enjoying a walk-in closet and private bath access. A full basement and outdoor finished space increase the livability of this beautiful home.
Stairs lead to a second floor featuring three bedrooms, each enjoying a walk-in closet and private bath access. A full basement and outdoor finished space increase the livability of this beautiful home.
Plan Details
Key Features
Basement
Covered Front Porch
Covered Rear Porch
Dining Room
Double Vanity Sink
Fireplace
Foyer
Front-entry
Great Room
Kitchen Island
Laundry 1st Fl
Library/Media Rm
Primary Bdrm Main Floor
Nook / Breakfast Area
Open Floor Plan
Unfinished Space
Walk-in Closet
Walk-in Pantry
Build Beautiful With Our Trusted Brands
Our Guarantees
- Only the highest quality plans
- Int’l Residential Code Compliant
- Full structural details on all plans
- Best plan price guarantee
- Free modification Estimates
- Builder-ready construction drawings
- Expert advice from leading designers
- PDFs NOW!™ plans in minutes
- 100% satisfaction guarantee
- Free Home Building Organizer
.png)
.png)

