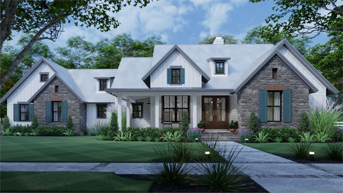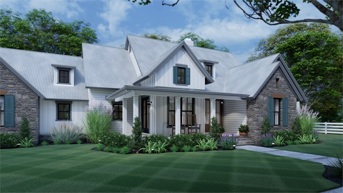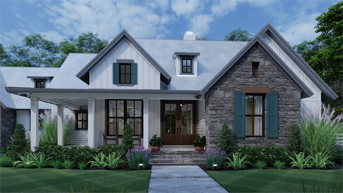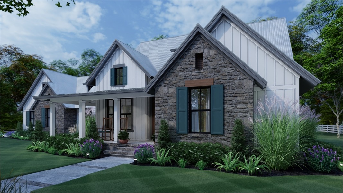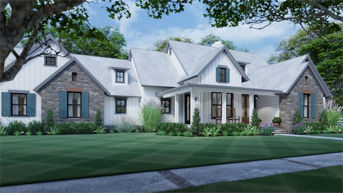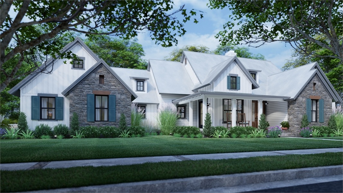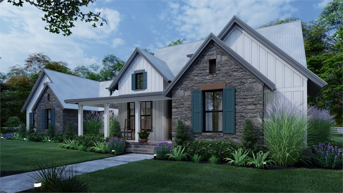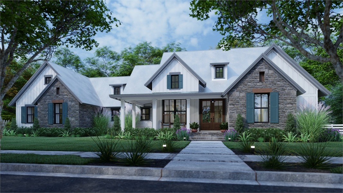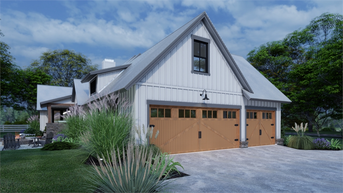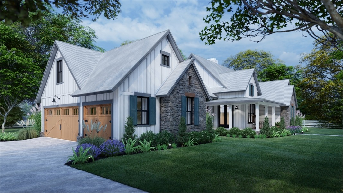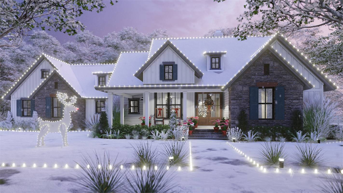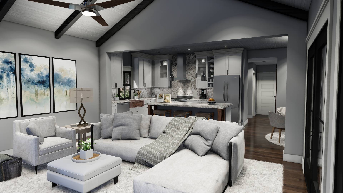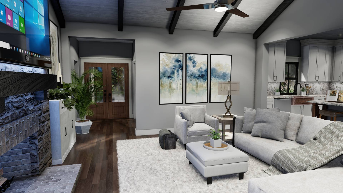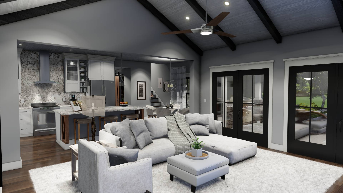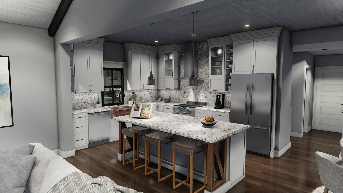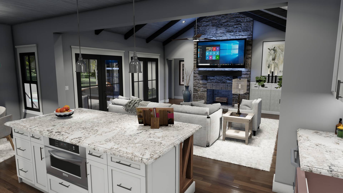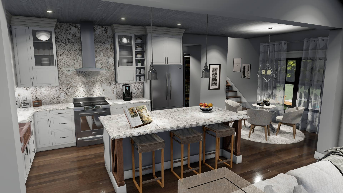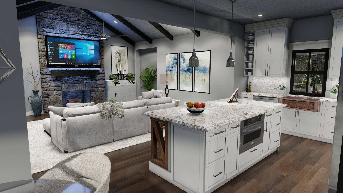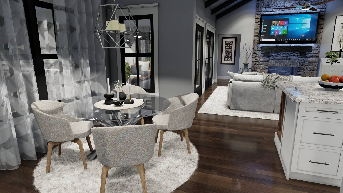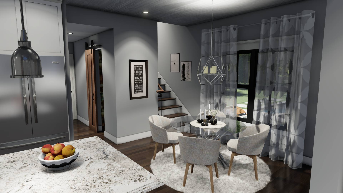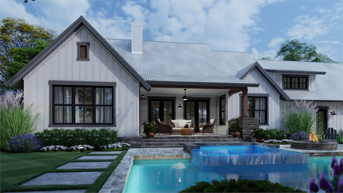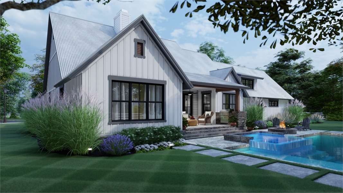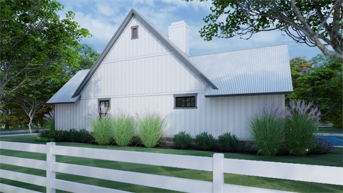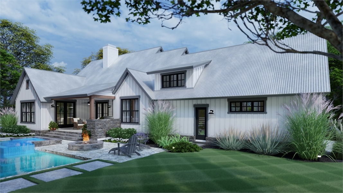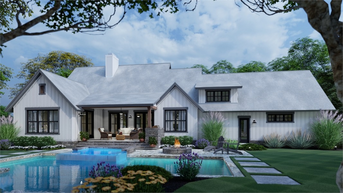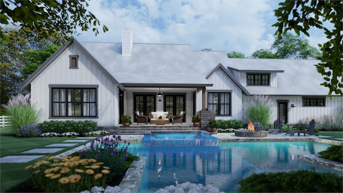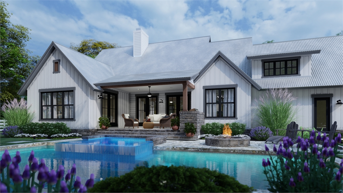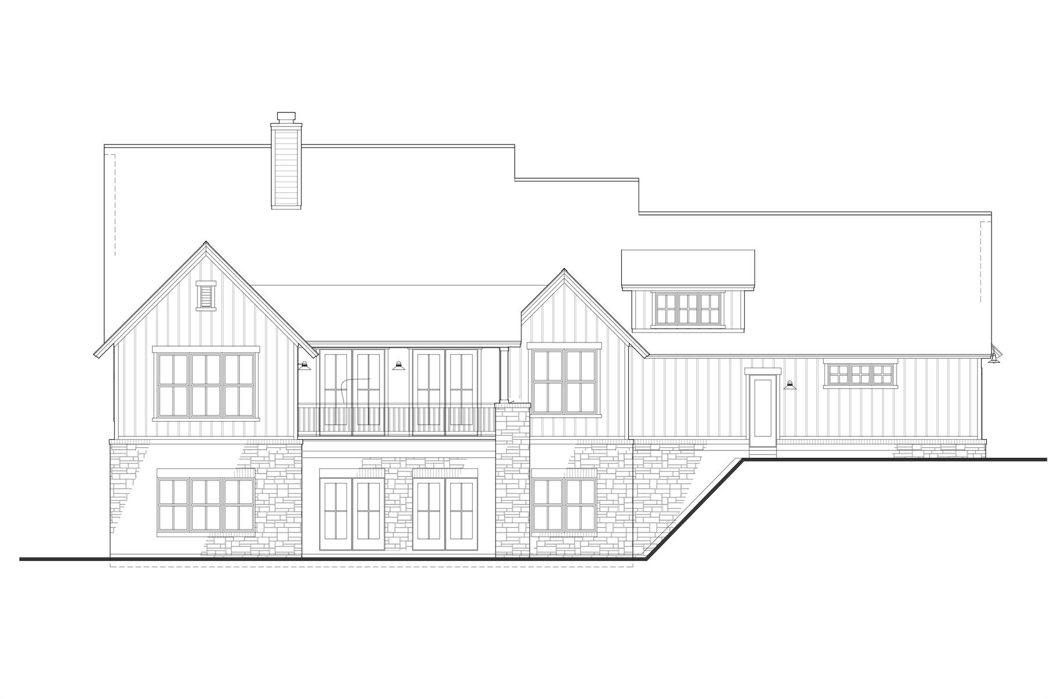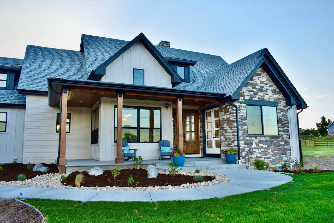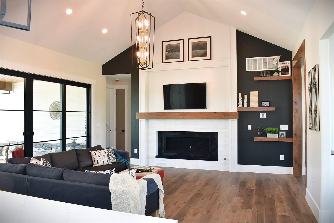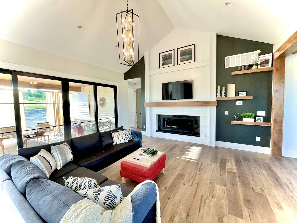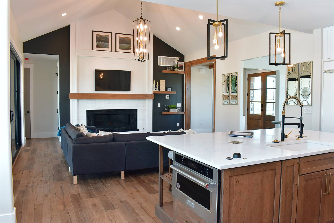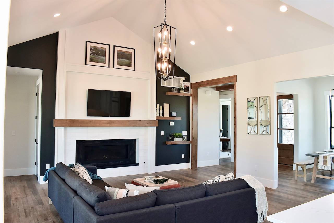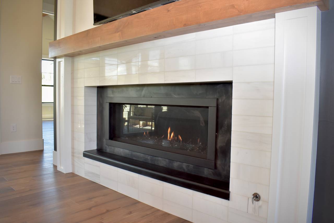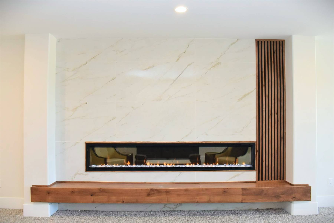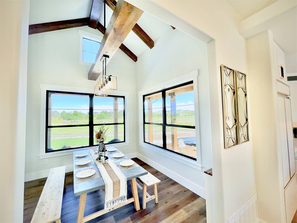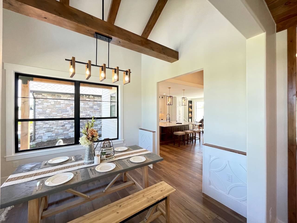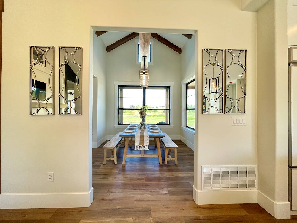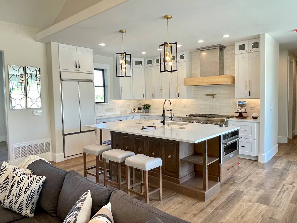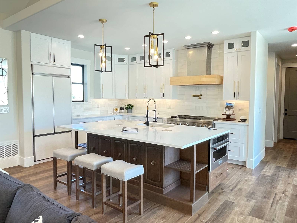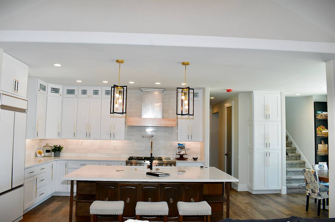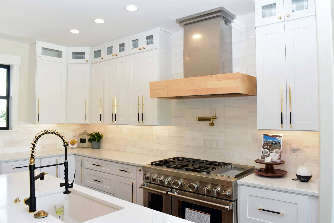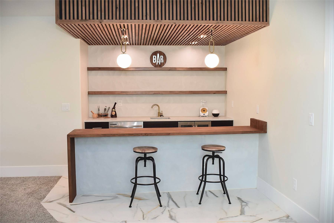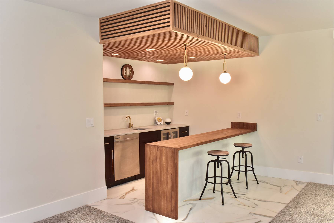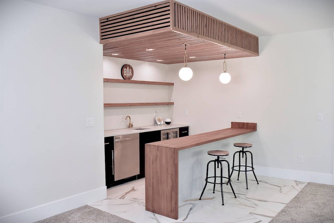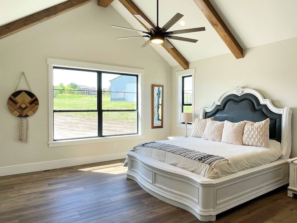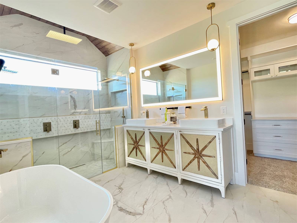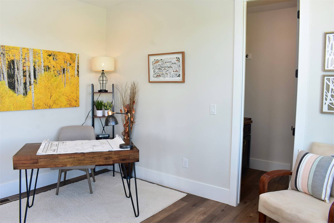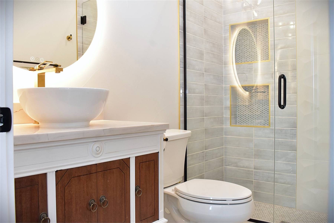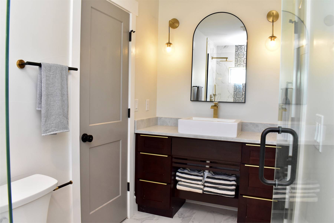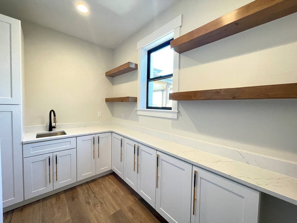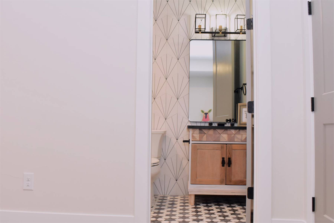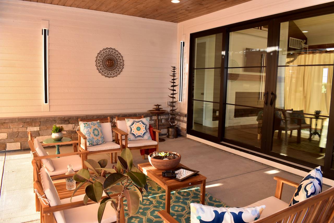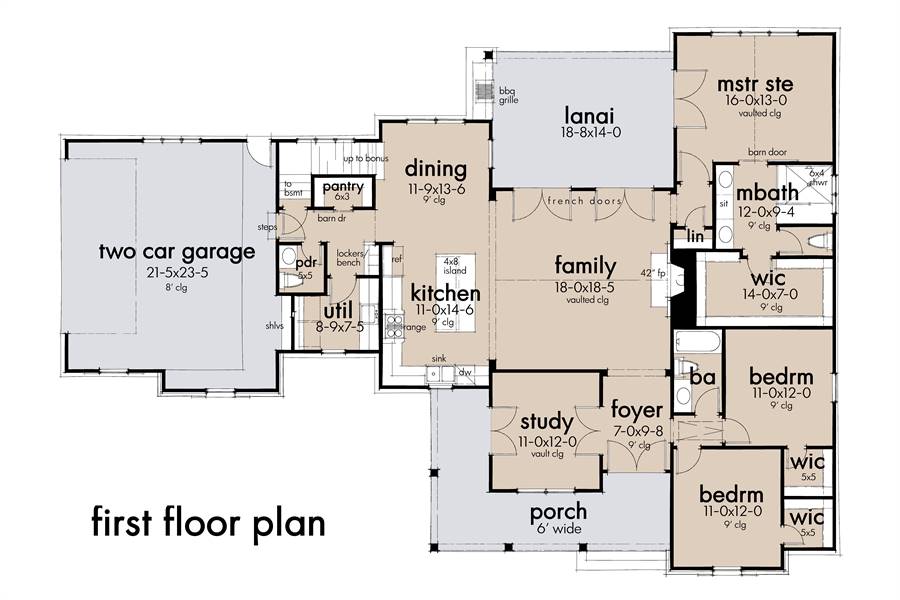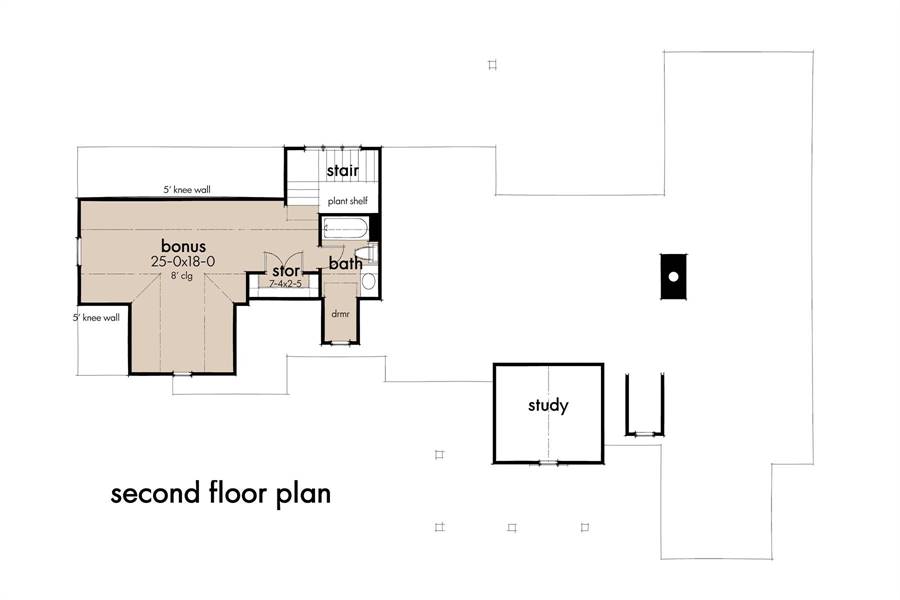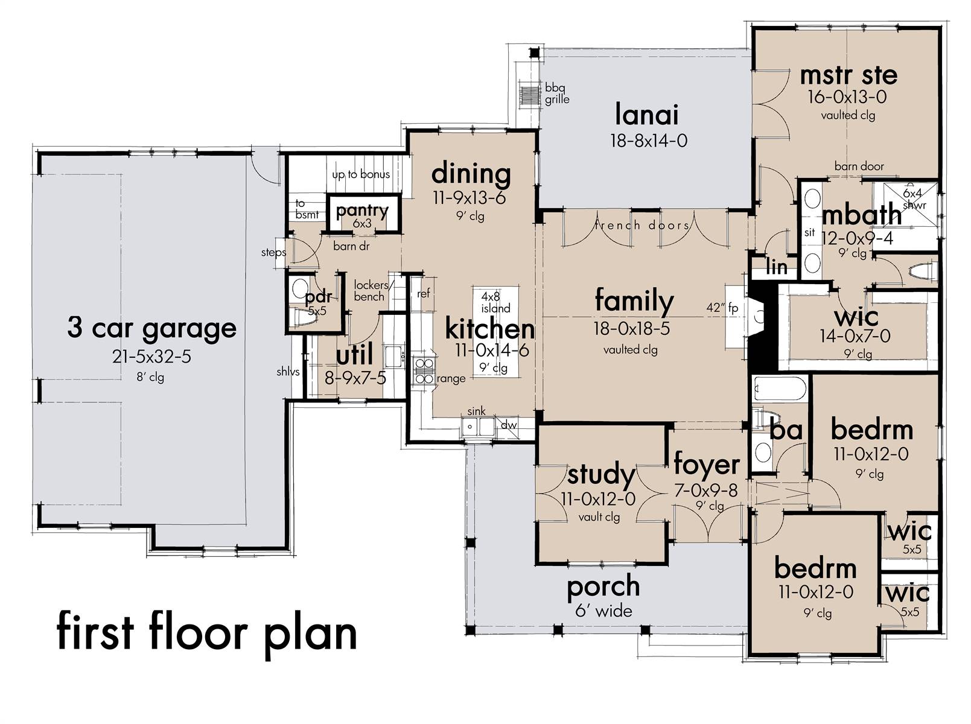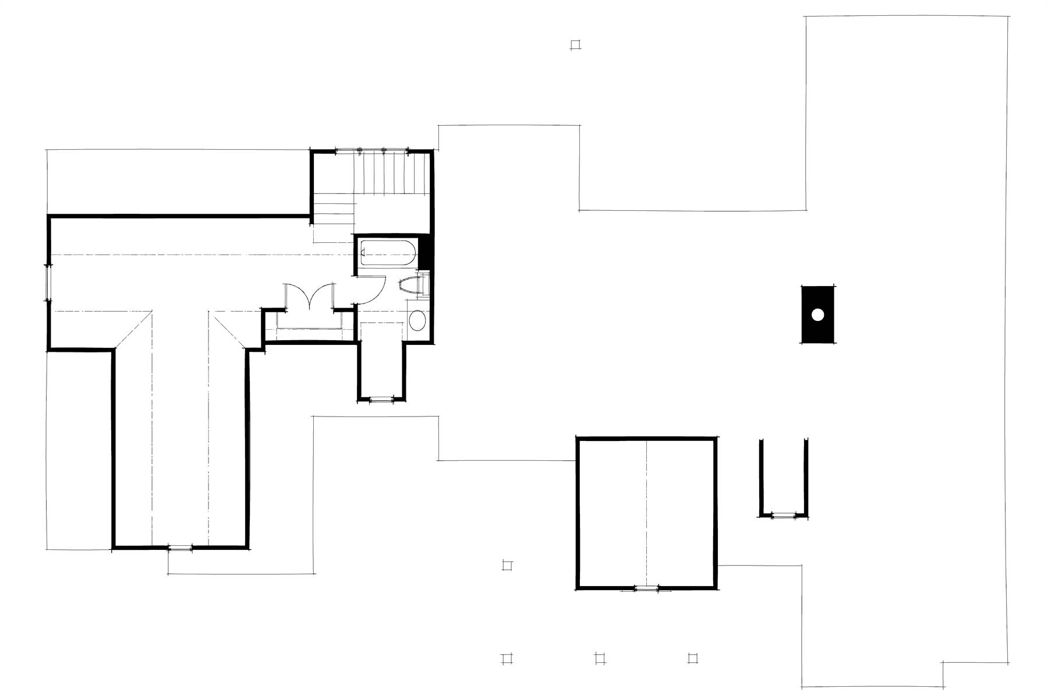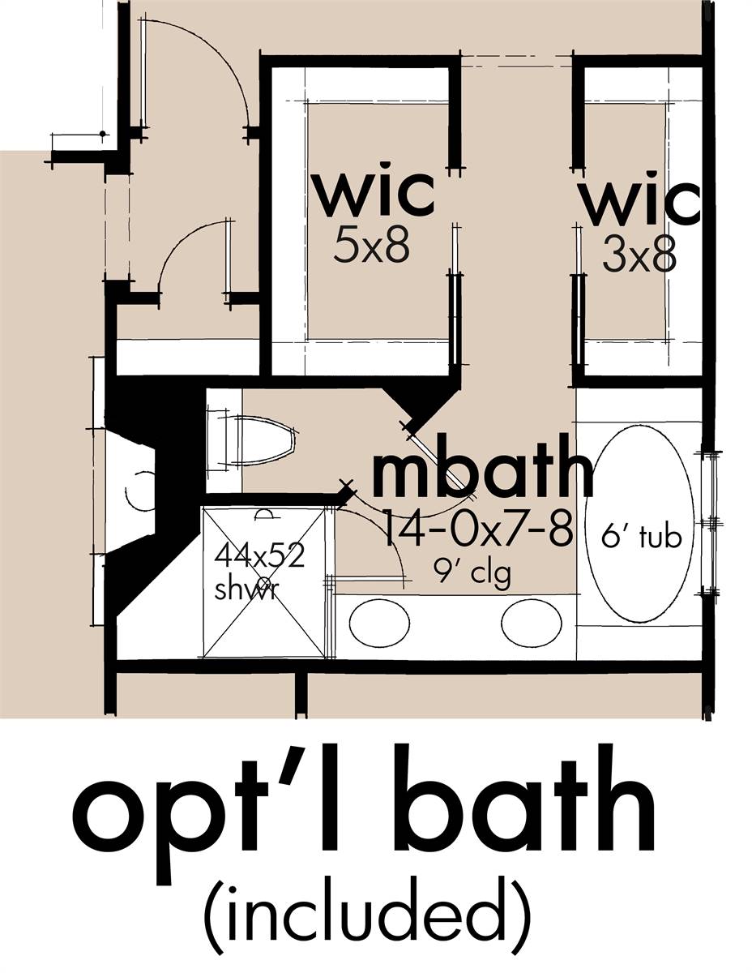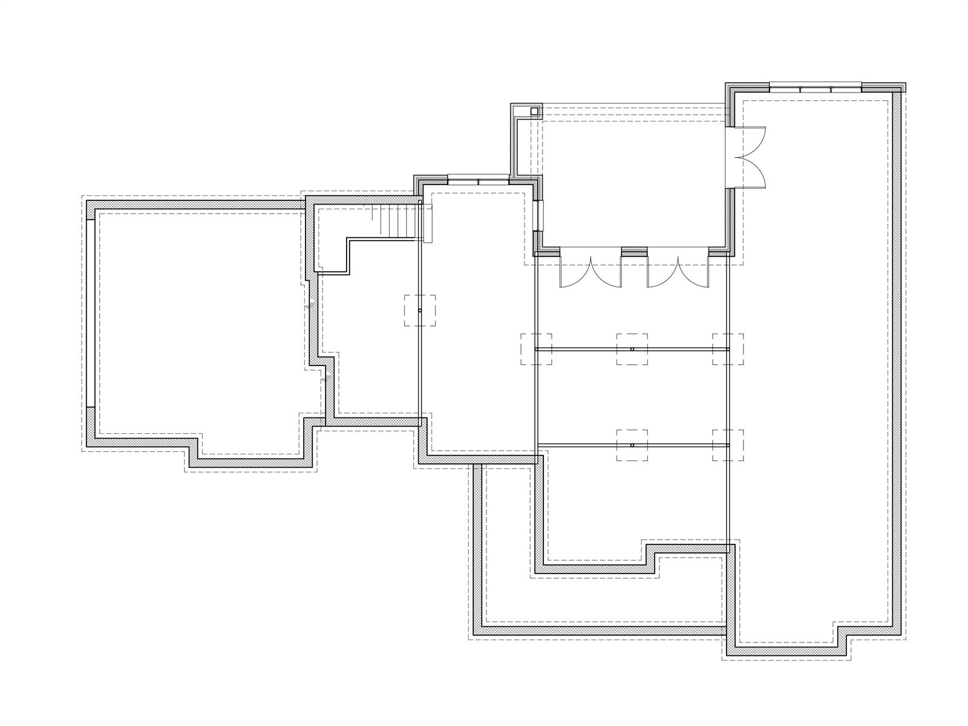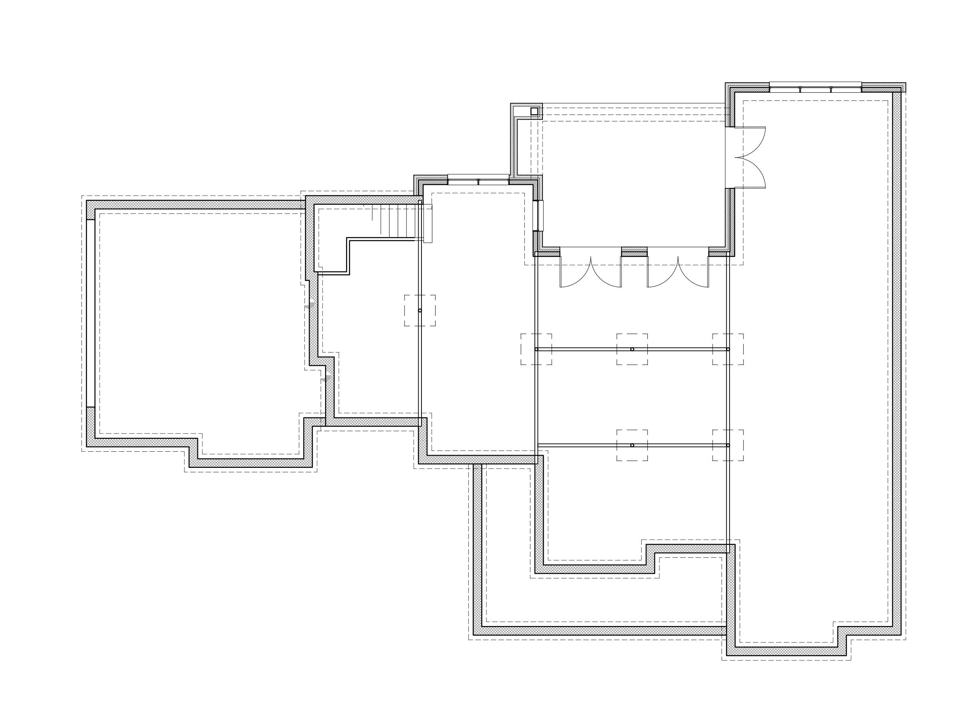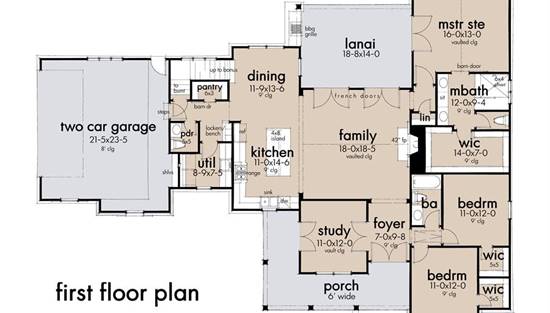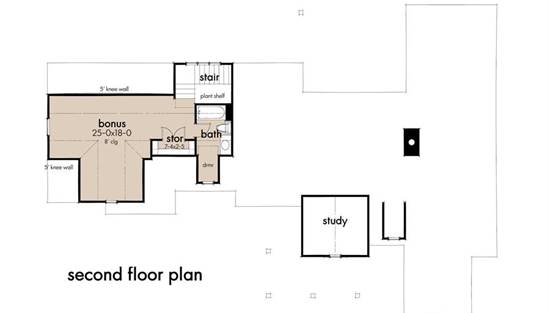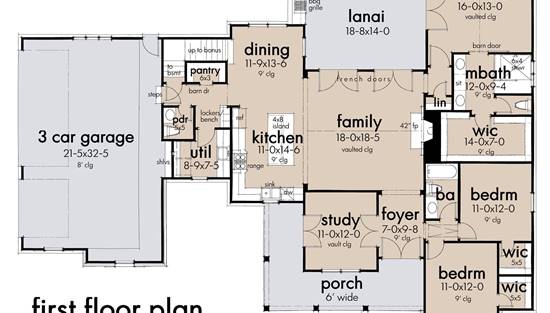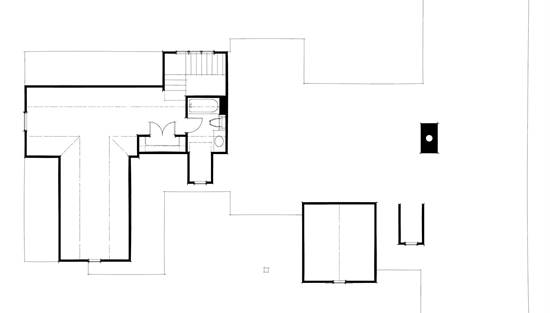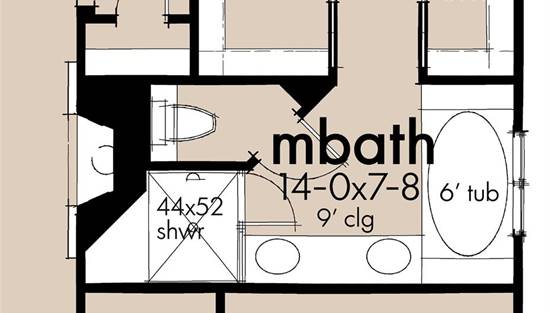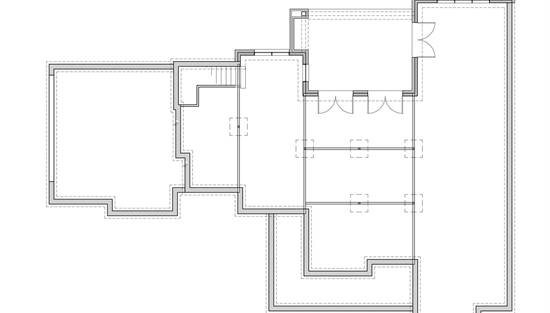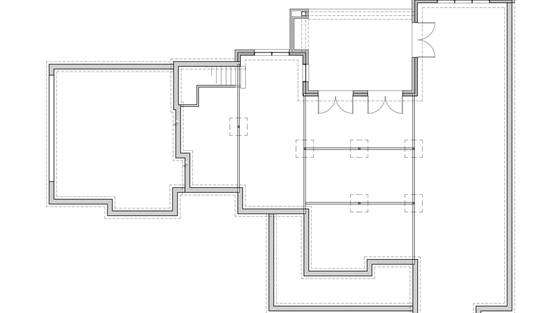- Plan Details
- |
- |
- Print Plan
- |
- Modify Plan
- |
- Reverse Plan
- |
- Cost-to-Build
- |
- View 3D
- |
- Advanced Search
About House Plan 7844:
This marvelously designed 3 bedroom Craftsman farmhouse is the perfect blend of luxury and comfort. Family-style bedrooms and 2.5 bathrooms are found in this 1,988 square foot, 1.5-story home with open floor plan. Beyond the thoughtfully designed wraparound front porch, step on to your grand foyer. An open layout immediately greets you, as the entryway is flanked on one side by a large study, and on the other by two auxiliary bedrooms and a full bath. Beyond, the home flows into a spacious vaulted family room, highlighted by a set of French doors, both letting ample natural light in, and opening outward on to the rear covered lanai and grilling patio. Also off of the family room is the island kitchen and dining room with the laundry and 2-car garage just around the corner. The other end of the main floor is home to the master, complete with its own private entrance out to the lanai, as well as a gorgeous master bath and a large walk-in closet. Upstairs is where you’ll find a hidden gym, in the form of a great sized bonus room and a full bath.
Plan Details
Key Features
Attached
Basement
Bonus Room
Covered Front Porch
Covered Rear Porch
Crawlspace
Dining Room
Double Vanity Sink
Family Room
Family Style
Fireplace
Foyer
Home Office
Kitchen Island
Laundry 1st Fl
L-Shaped
Primary Bdrm Main Floor
Mud Room
Open Floor Plan
Outdoor Kitchen
Side-entry
Slab
Vaulted Ceilings
Vaulted Great Room/Living
Vaulted Primary
Walk-in Closet
Walk-in Pantry
Walkout Basement
Build Beautiful With Our Trusted Brands
Our Guarantees
- Only the highest quality plans
- Int’l Residential Code Compliant
- Full structural details on all plans
- Best plan price guarantee
- Free modification Estimates
- Builder-ready construction drawings
- Expert advice from leading designers
- PDFs NOW!™ plans in minutes
- 100% satisfaction guarantee
- Free Home Building Organizer


