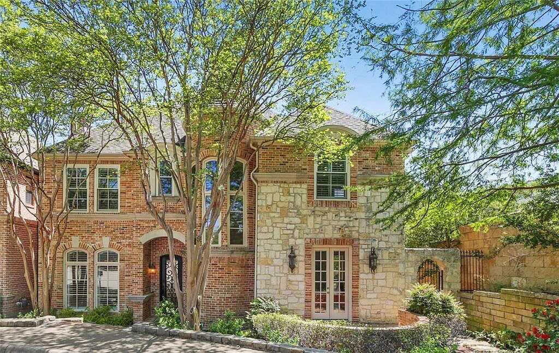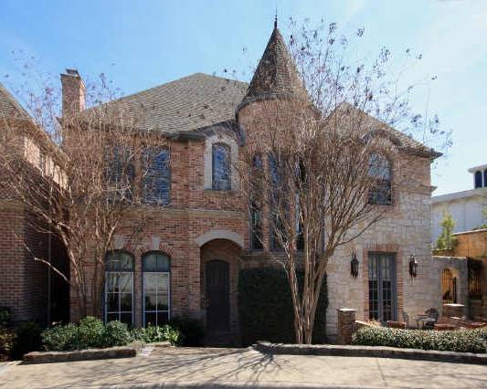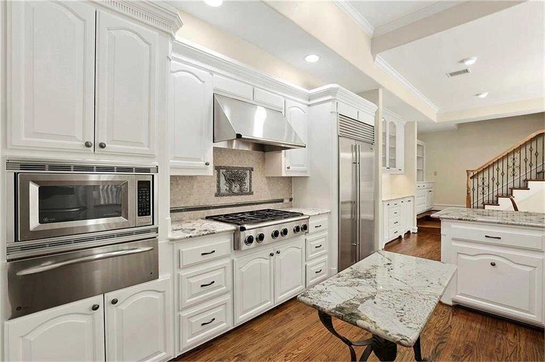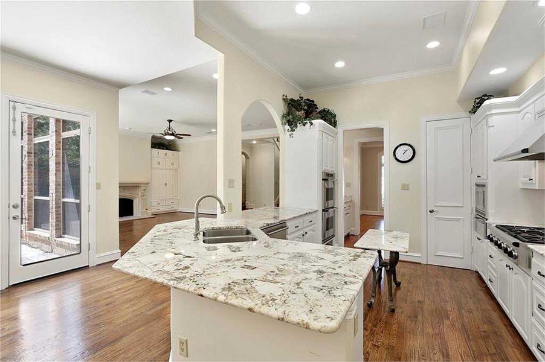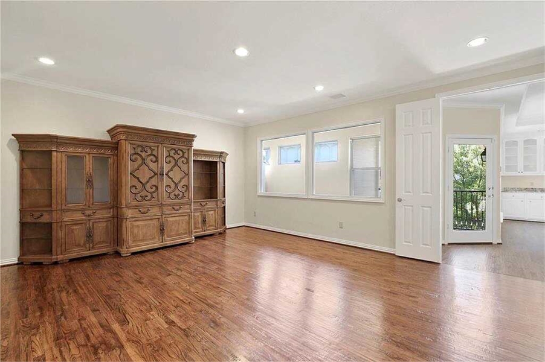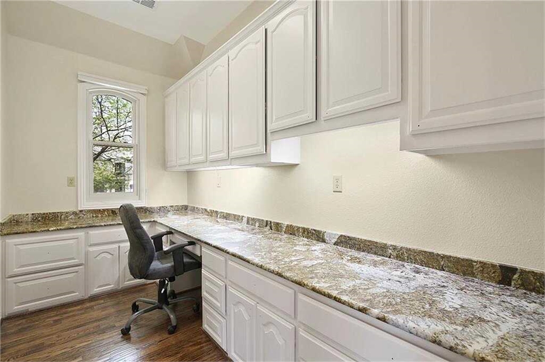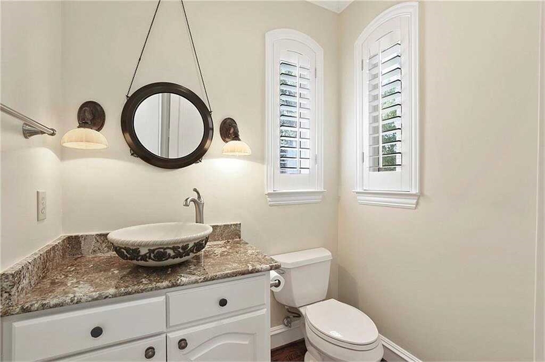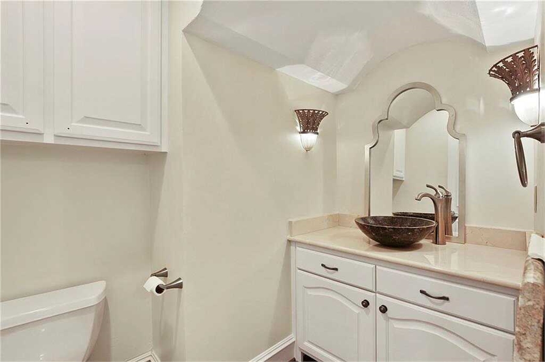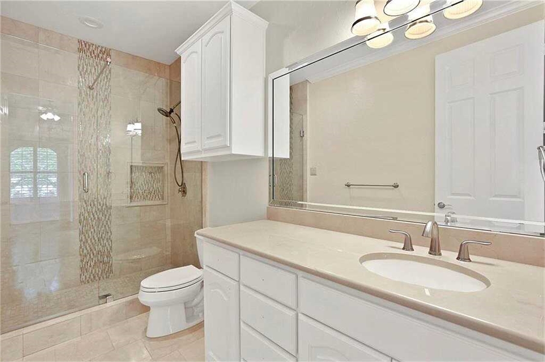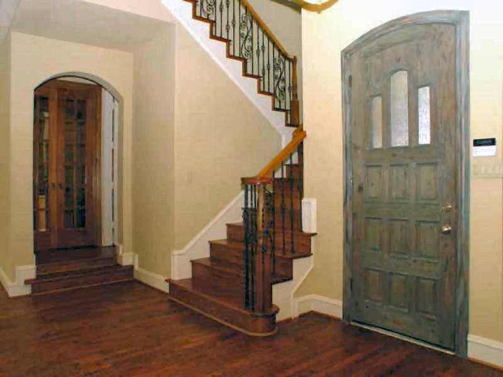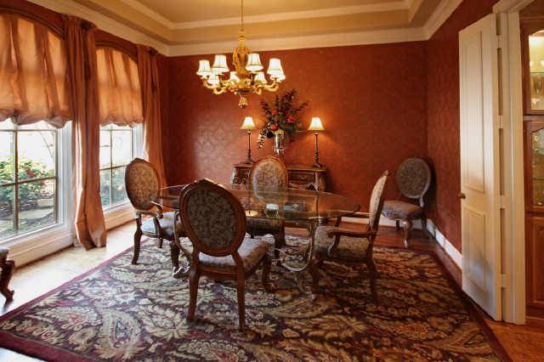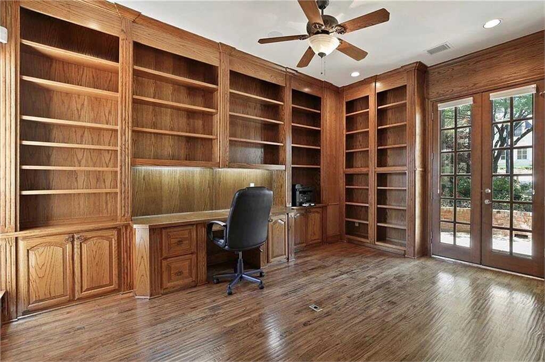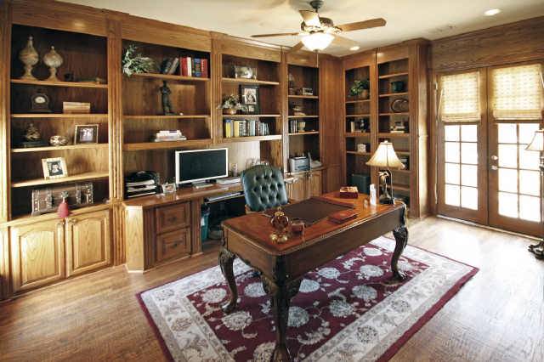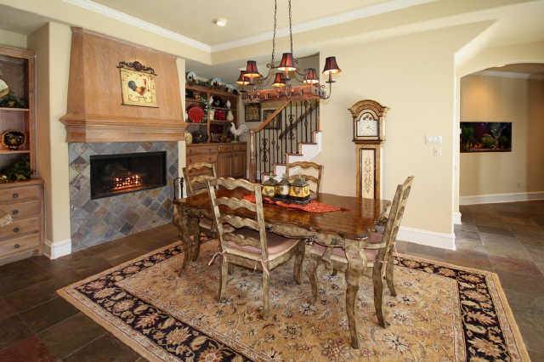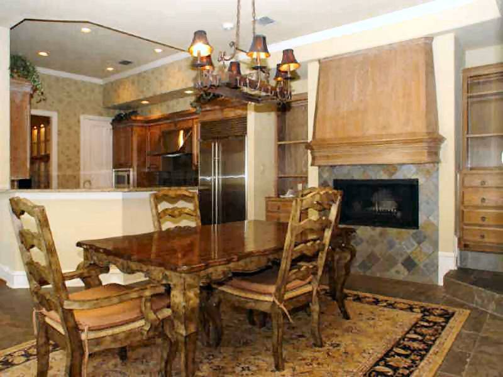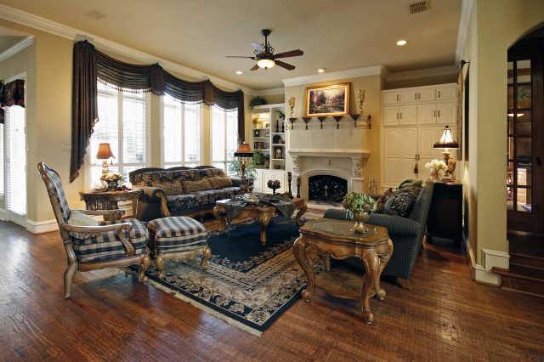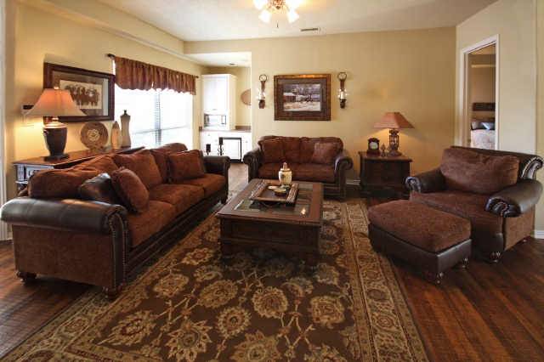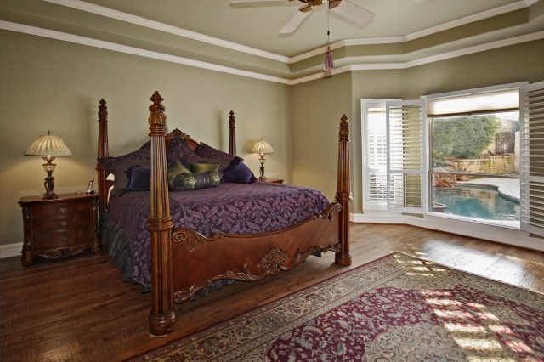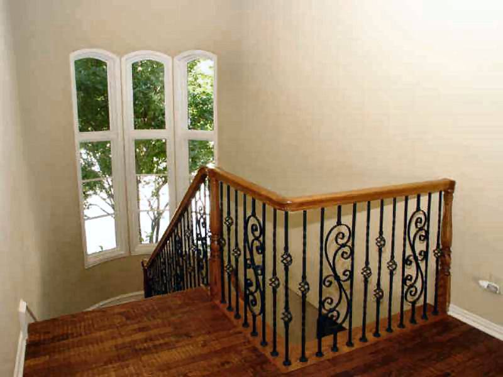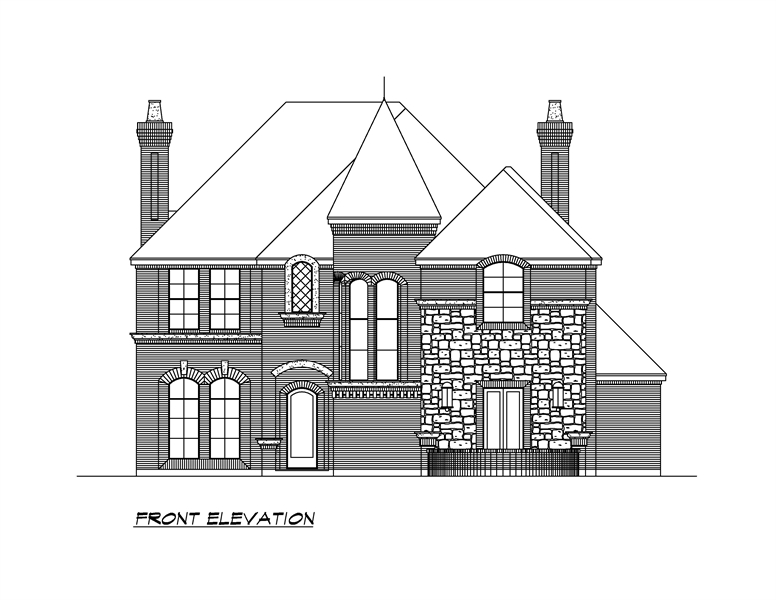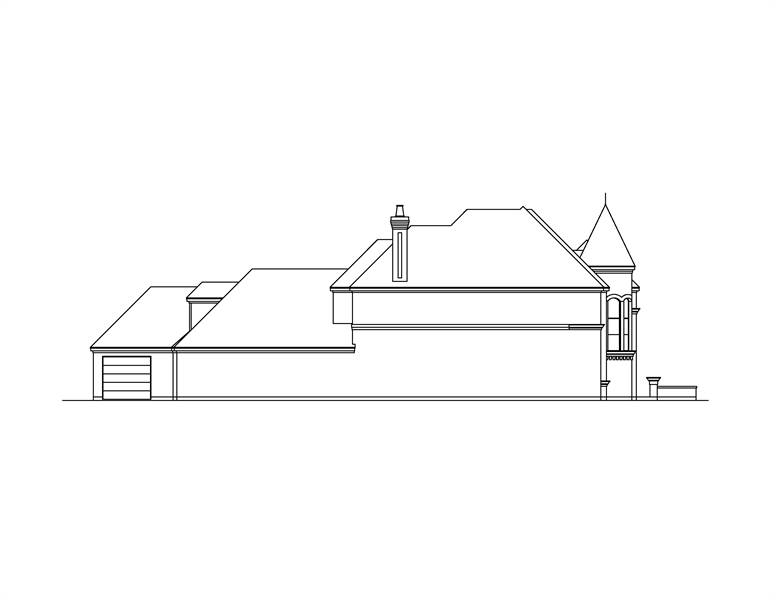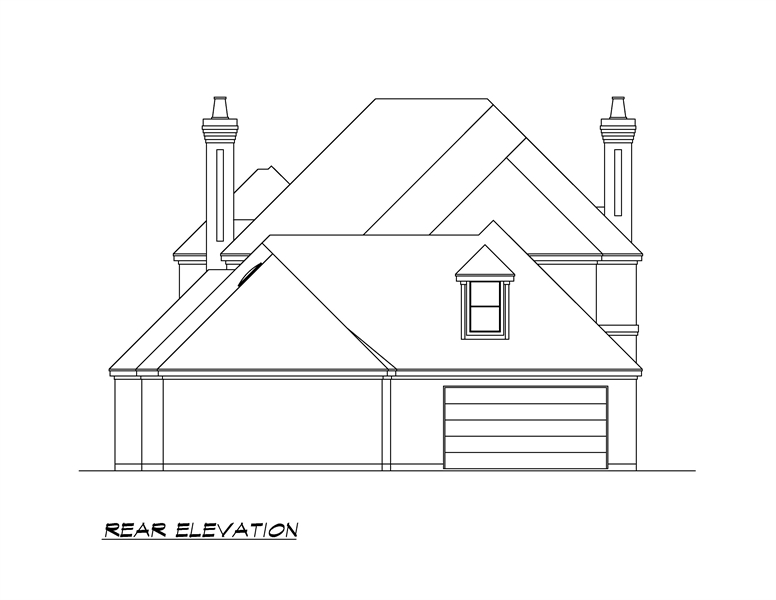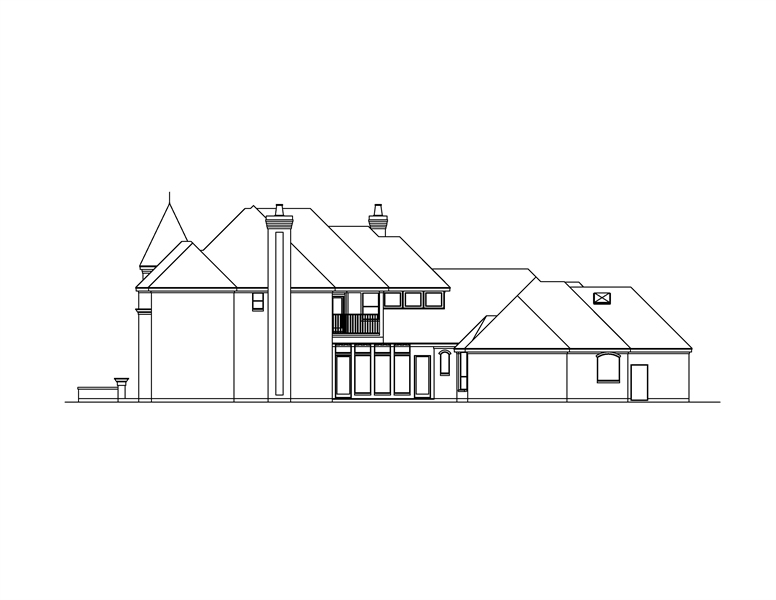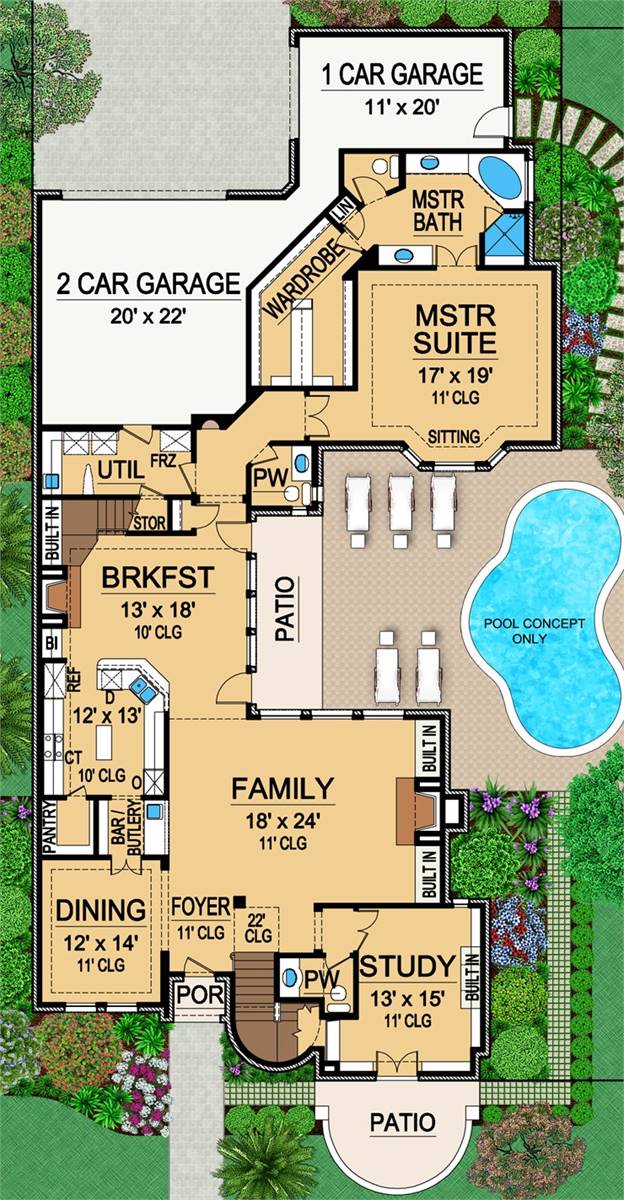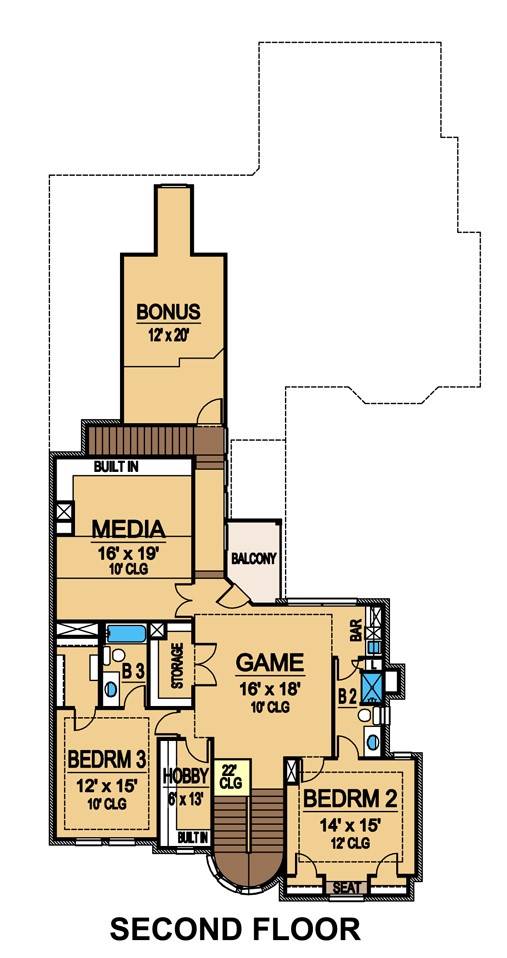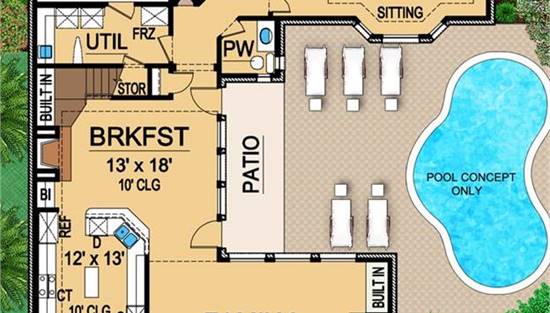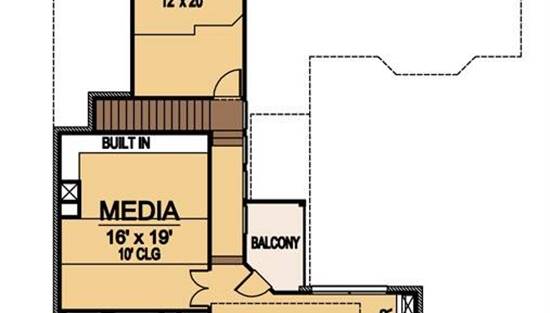- Plan Details
- |
- |
- Print Plan
- |
- Modify Plan
- |
- Reverse Plan
- |
- Cost-to-Build
- |
- View 3D
- |
- Advanced Search
About House Plan 7860:
This 4,365 sqft luxury house plan is perfect for a narrow, zero lot line. The master is located on the main floor and the 2 guest bedrooms are located upstairs along with a game room and media space. From the foyer looking into a family room with its warming fireplace and built-in bookcases. The dining room has a vaulted ceiling and is served by the kitchen through the butlery. The kitchen features an island counter top, breakfast bar, and large walk-in pantry. The breakfast area offers warmth by a built-in framed fireplace. The patio can be accessed through the kitchen or breakfast area. The master suite is located at the rear of the design with a bayed sitting area, lavish bath with corner garden tub, separate shower, his and hers vanities and a large walk-in closet. Upstairs are two family bedrooms with trey ceilings, walk-in closets, and full baths. A hobby, game and media room with built-ins also reside on this level. Storage, a bar and a balcony, complete this level of this luxury house plan.
Plan Details
Key Features
Attached
Bonus Room
Butler's Pantry
Courtyard
Covered Front Porch
Dining Room
Double Vanity Sink
Family Room
Fireplace
Foyer
Home Office
Kitchen Island
Laundry 1st Fl
Library/Media Rm
Loft / Balcony
Primary Bdrm Main Floor
Nook / Breakfast Area
Open Floor Plan
Peninsula / Eating Bar
Rear-entry
Rec Room
Separate Tub and Shower
Sitting Area
Slab
Storage Space
Walk-in Closet
Walk-in Pantry
Build Beautiful With Our Trusted Brands
Our Guarantees
- Only the highest quality plans
- Int’l Residential Code Compliant
- Full structural details on all plans
- Best plan price guarantee
- Free modification Estimates
- Builder-ready construction drawings
- Expert advice from leading designers
- PDFs NOW!™ plans in minutes
- 100% satisfaction guarantee
- Free Home Building Organizer
.png)
.png)
