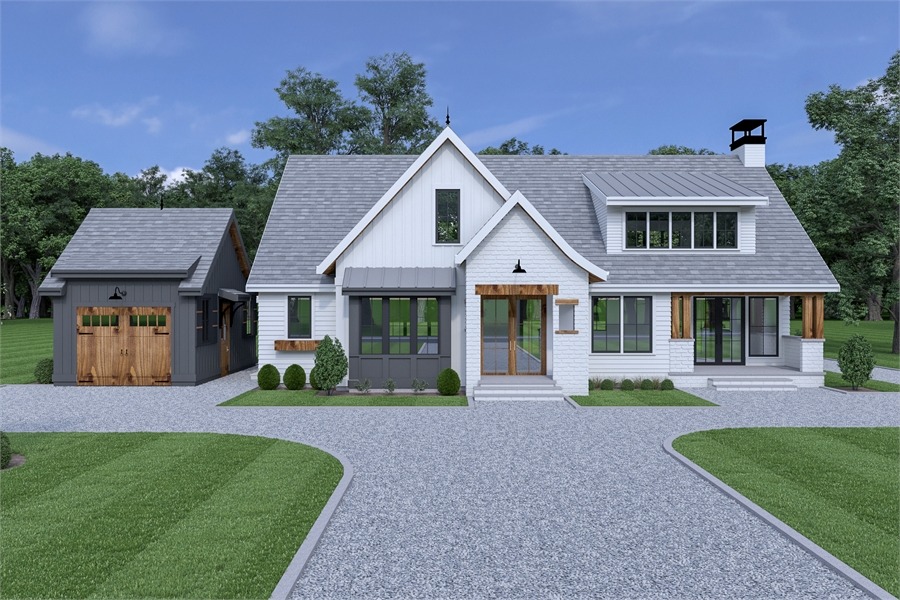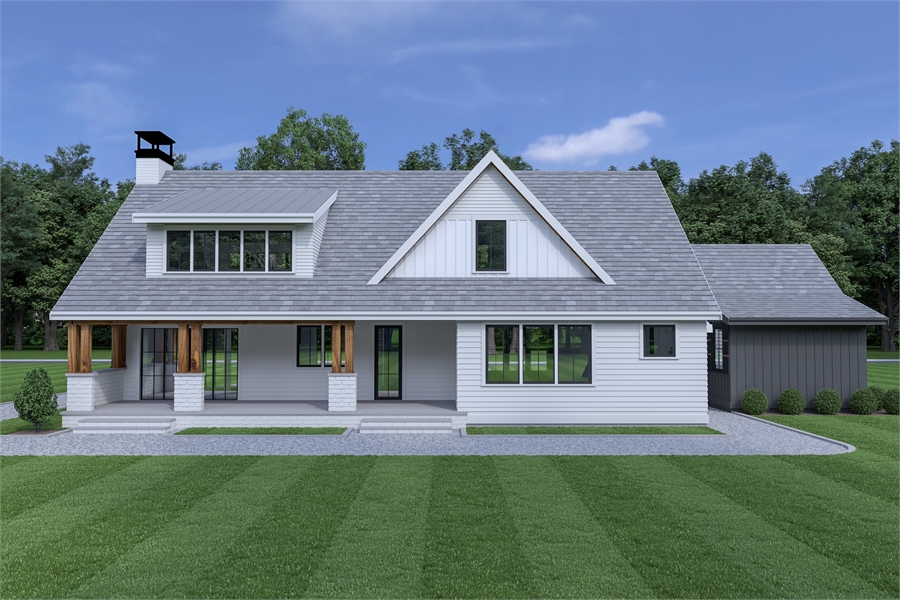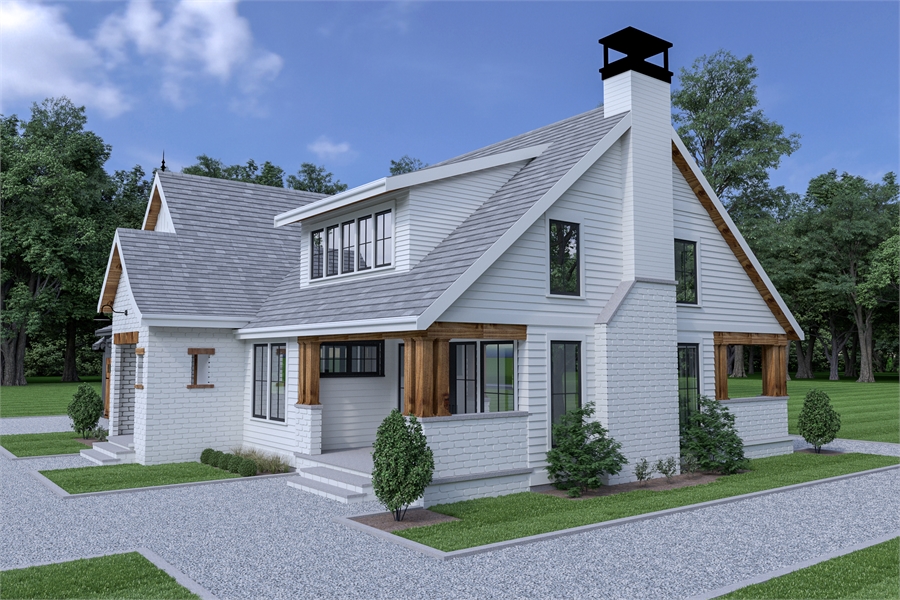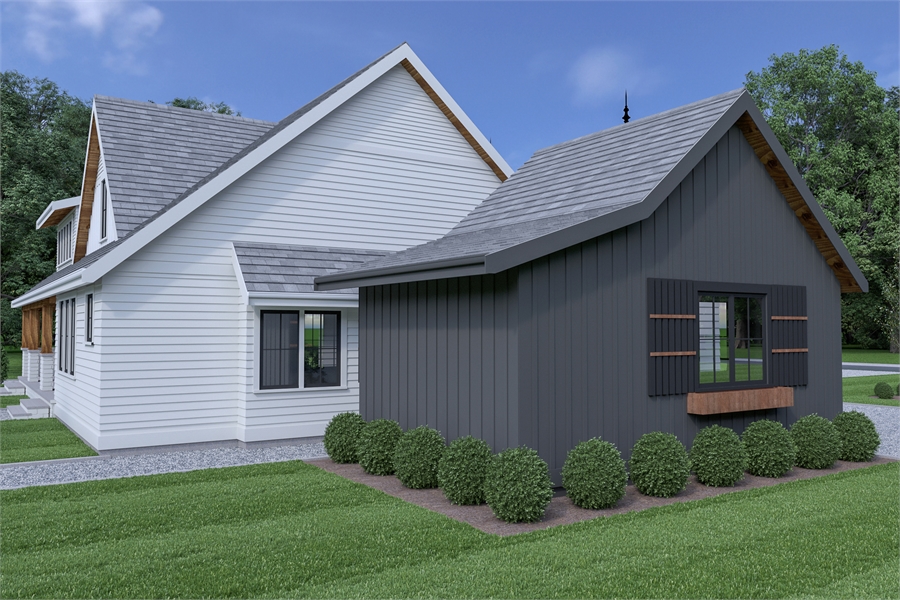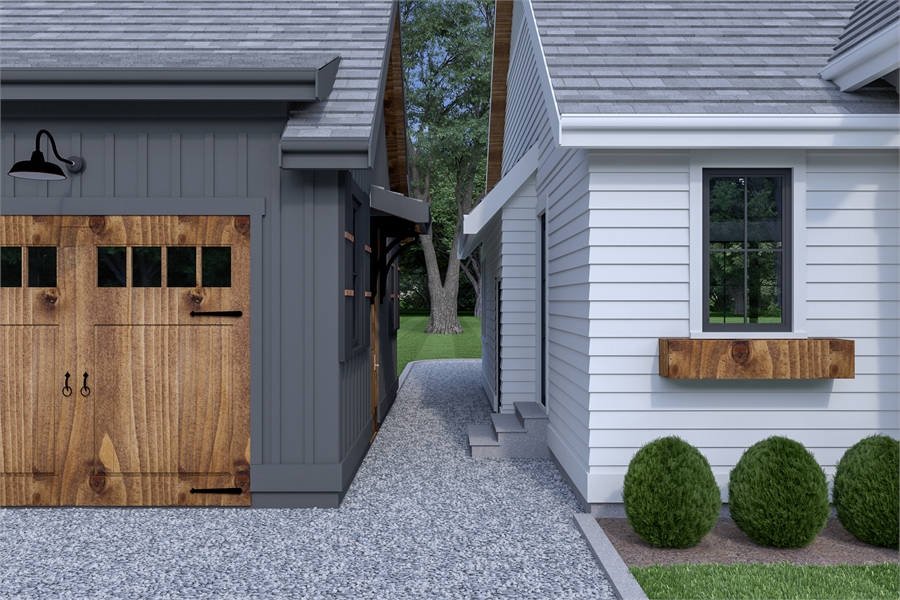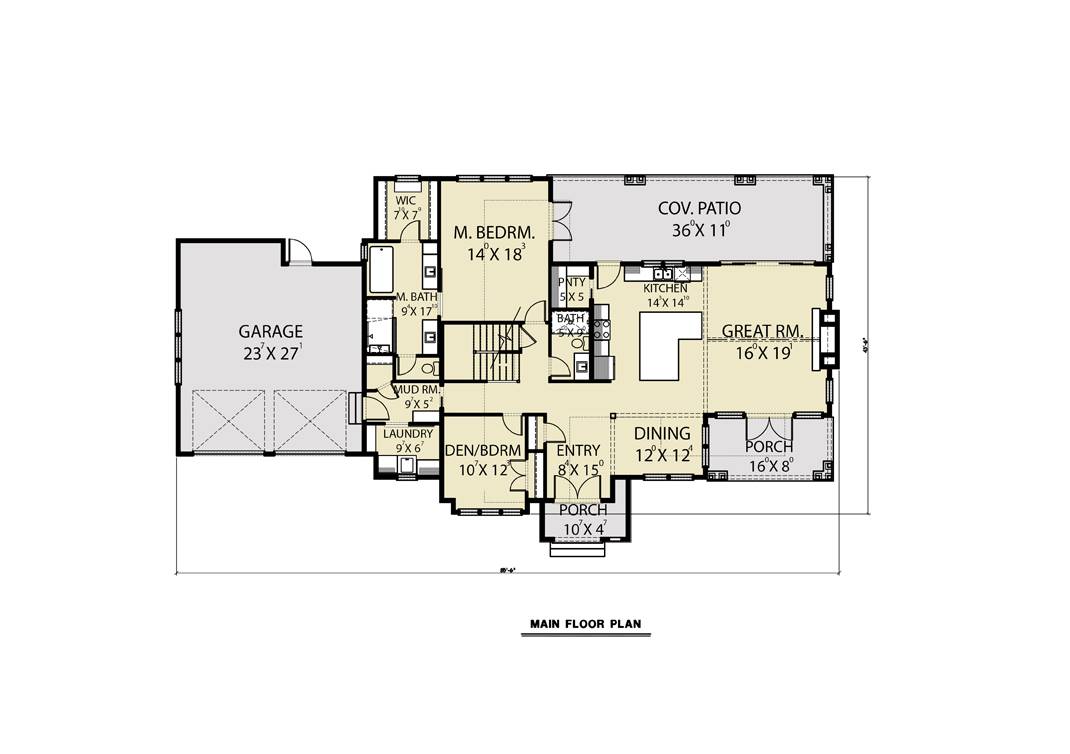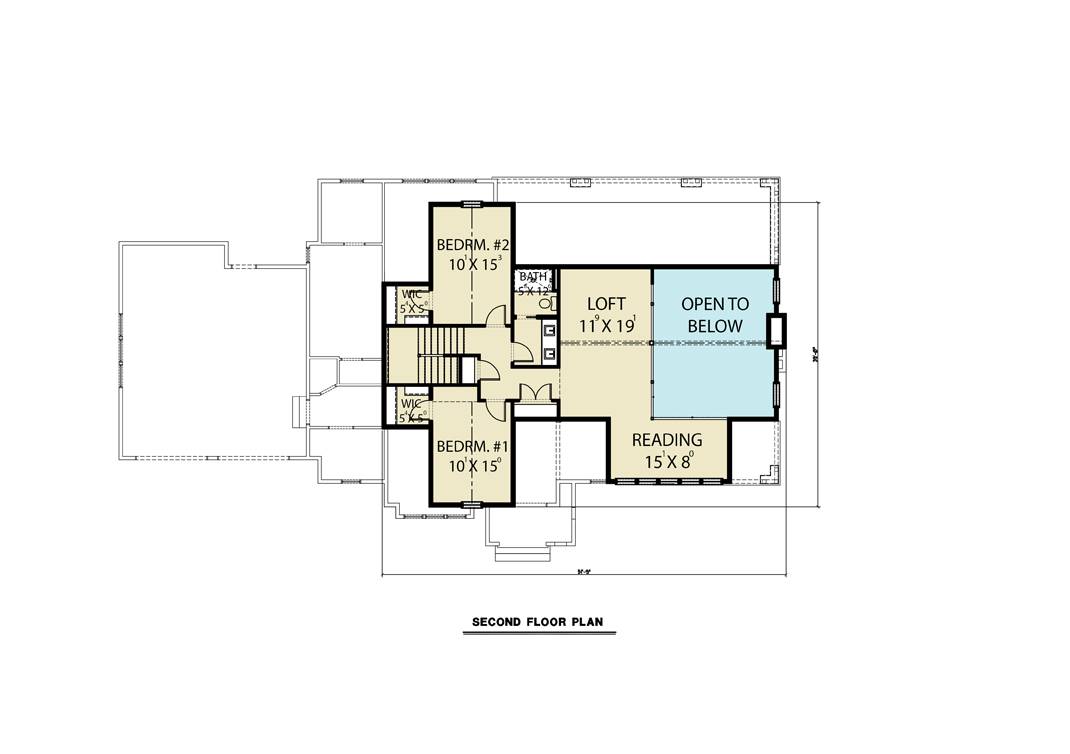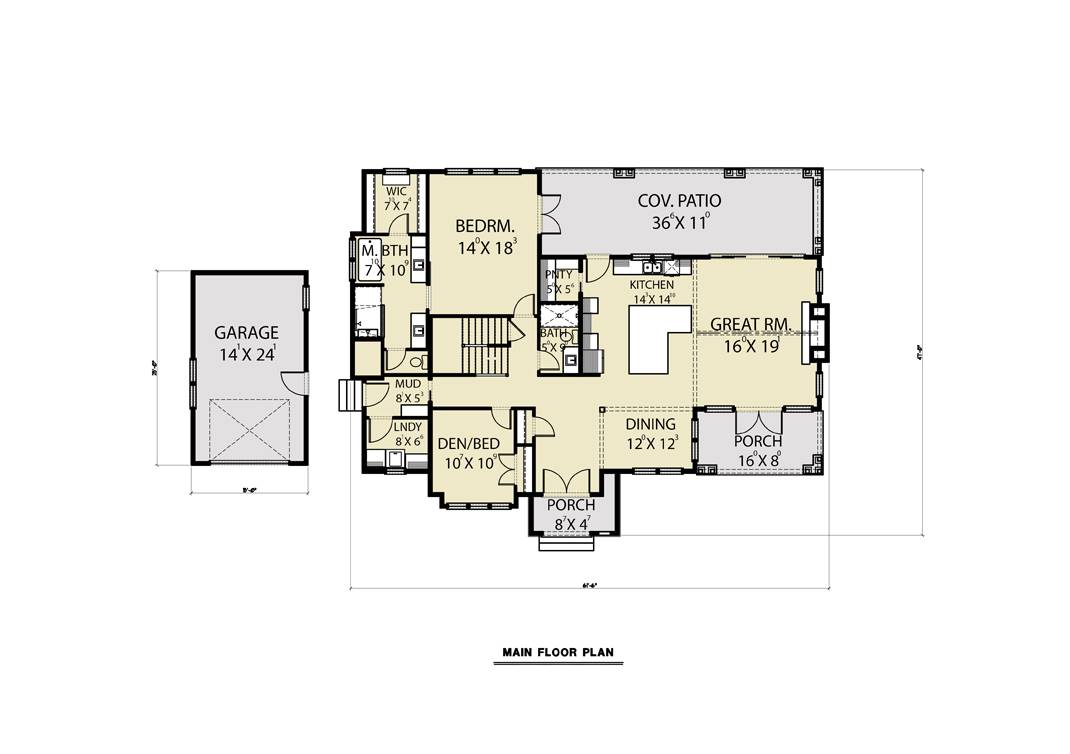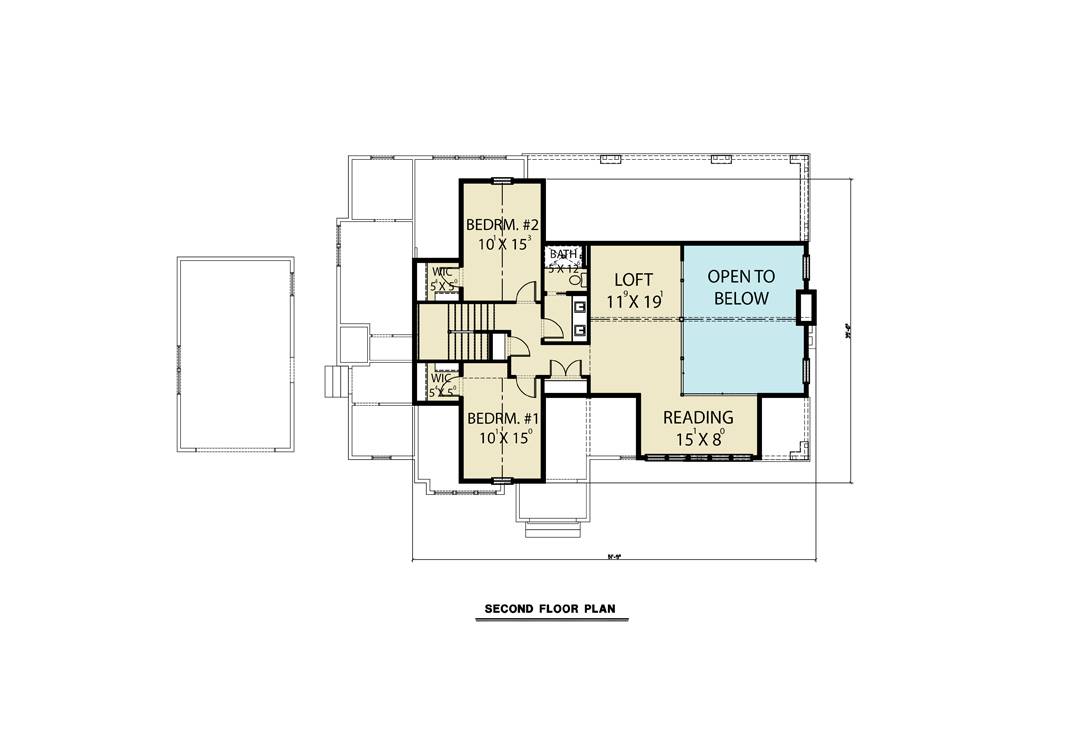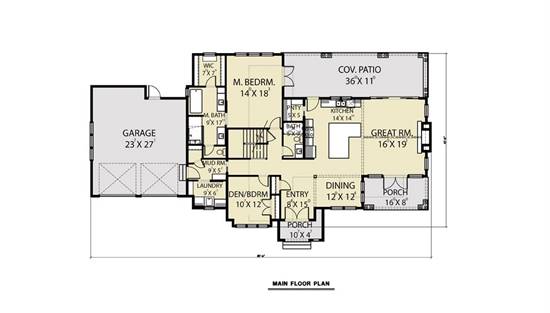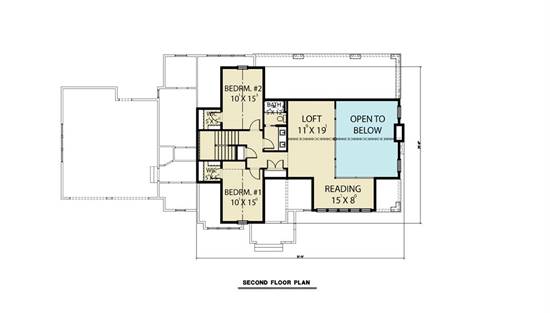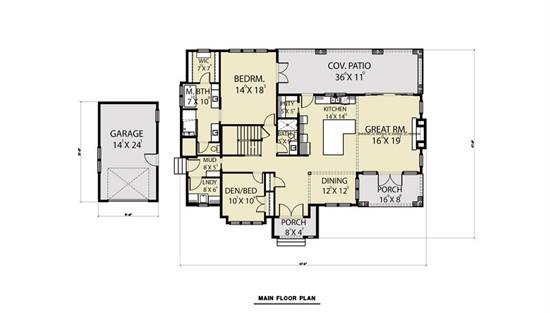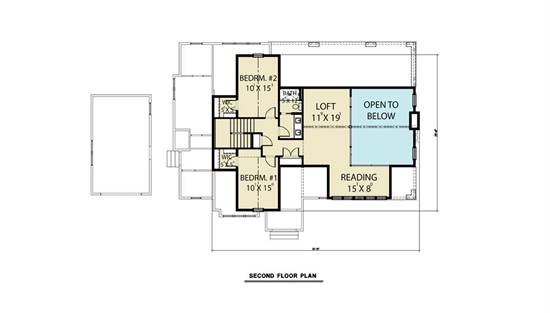- Plan Details
- |
- |
- Print Plan
- |
- Modify Plan
- |
- Reverse Plan
- |
- Cost-to-Build
- |
- View 3D
- |
- Advanced Search
About House Plan 7870:
With 2794 square feet of space, four bedrooms, three bathrooms, and the ability to fit just about any lot thanks to its multiple design options, this farmhouse plan is something special. This versatile family home comes with the ability to have its lovely open floor plan with either in attached or detached garage. Such flexibility is rare with many other plans! Plus, you will never grow tired of the timeless and classic farmhouse style that is found throughout. The main floor is both open and accessible for people of all ages. Enjoy relaxing in your large family room or out on the covered back deck. Or maybe cook up a gourmet dinner in your kitchen with its stunning island and convenient walk-in pantry. Or maybe, you want to get some work done in the privacy of the home den/office. And finally, after the day is done, retreat to your master suite which is conveniently located on the first floor, along with a spa bath an impressive walk-in closet. For the kids and guests, explore the upstairs space which is home to the auxiliary bedrooms and bathrooms, as well as a large open air loft and a cozy reading nook.
Plan Details
Key Features
Attached
Covered Front Porch
Covered Rear Porch
Crawlspace
Detached
Dining Room
Double Vanity Sink
Fireplace
Front-entry
Great Room
Kitchen Island
Laundry 1st Fl
Primary Bdrm Main Floor
Mud Room
Open Floor Plan
Separate Tub and Shower
Split Bedrooms
Walk-in Closet
Walk-in Pantry
Build Beautiful With Our Trusted Brands
Our Guarantees
- Only the highest quality plans
- Int’l Residential Code Compliant
- Full structural details on all plans
- Best plan price guarantee
- Free modification Estimates
- Builder-ready construction drawings
- Expert advice from leading designers
- PDFs NOW!™ plans in minutes
- 100% satisfaction guarantee
- Free Home Building Organizer
