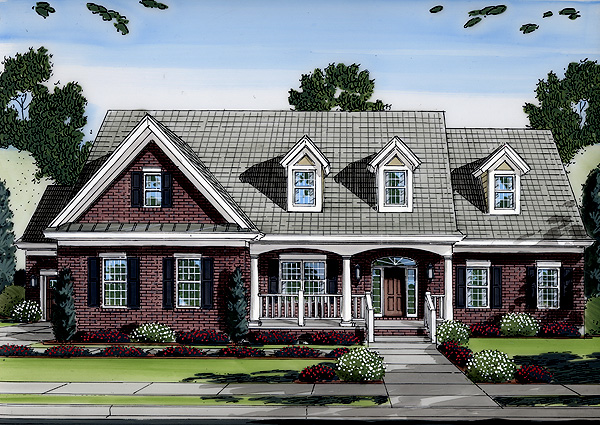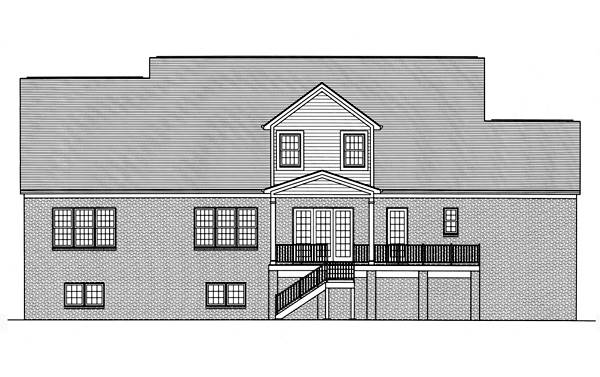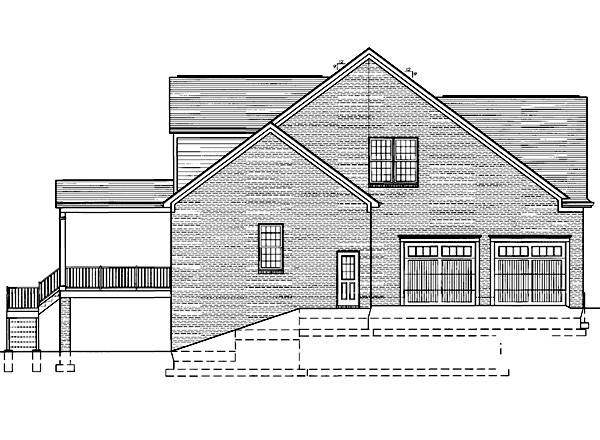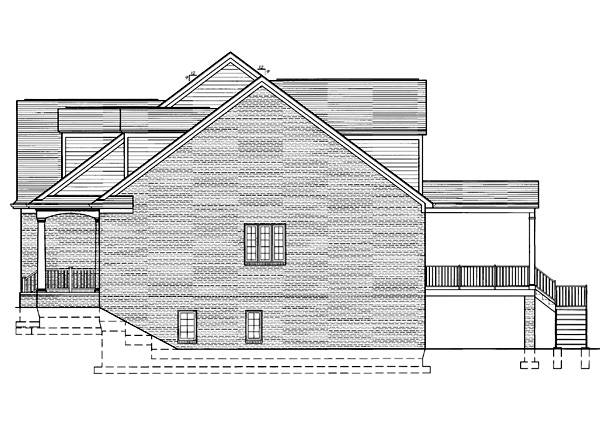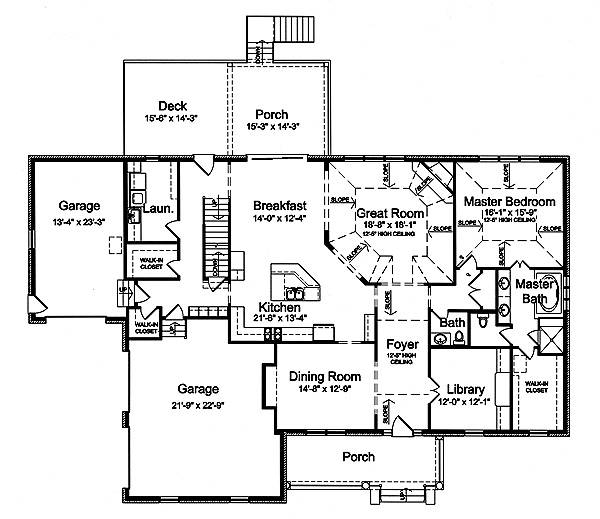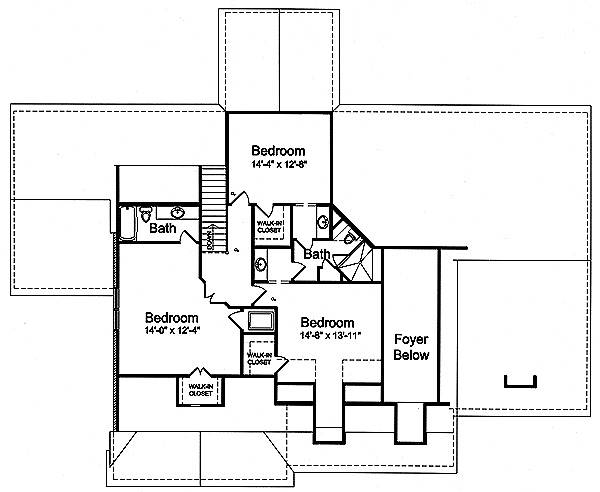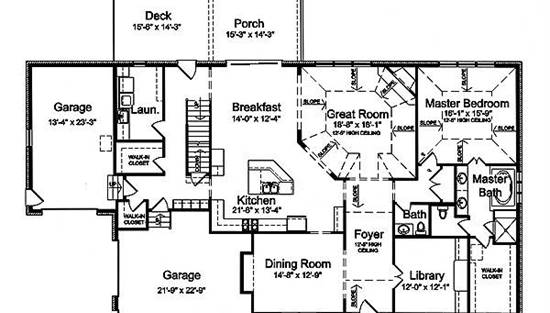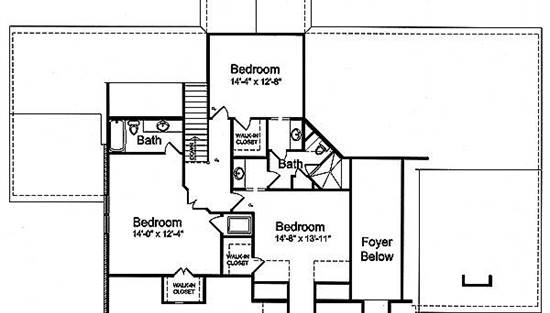- Plan Details
- |
- |
- Print Plan
- |
- Modify Plan
- |
- Reverse Plan
- |
- Cost-to-Build
- |
- View 3D
- |
- Advanced Search
About House Plan 7872:
This lovely Cape Cod styled home plan with three car garage, covered front and rear porches and brick façade offers a warm and welcoming greeting. The open first floor plan showcases a 12' high raised great room ceiling, a gas fireplace and rear yard view. The kitchen island defines the space between the preparation area and breakfast area and becomes a favorite gathering space when entertaining. Special occasion dining and a private library complete the first floor living space. Cubbies, 2 walk-in closets and laundry area comprise the mud room. Stairs to the 3-bedroom second floor are accessed from the rear with each bedroom enjoying a walk-in closet and private bath access making this a great option for your growing family, as a vacation home or to be enjoyed by occasional guests.
Plan Details
Key Features
Basement
Crawlspace
Dining Room
Double Vanity Sink
Fireplace
Foyer
Great Room
Guest Suite
Laundry 1st Fl
Library/Media Rm
Primary Bdrm Main Floor
Mud Room
Open Floor Plan
Side-entry
Split Bedrooms
Vaulted Ceilings
Walk-in Closet
Build Beautiful With Our Trusted Brands
Our Guarantees
- Only the highest quality plans
- Int’l Residential Code Compliant
- Full structural details on all plans
- Best plan price guarantee
- Free modification Estimates
- Builder-ready construction drawings
- Expert advice from leading designers
- PDFs NOW!™ plans in minutes
- 100% satisfaction guarantee
- Free Home Building Organizer
