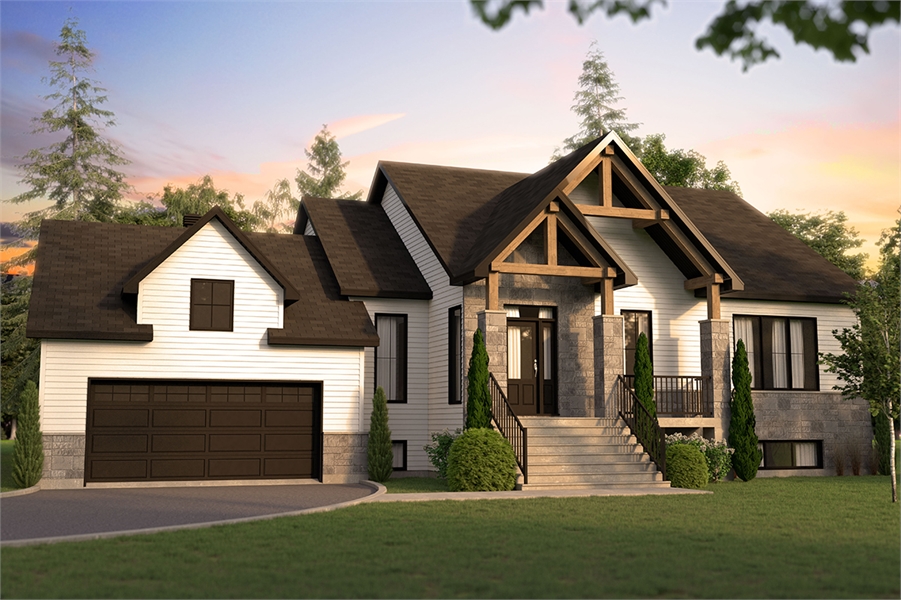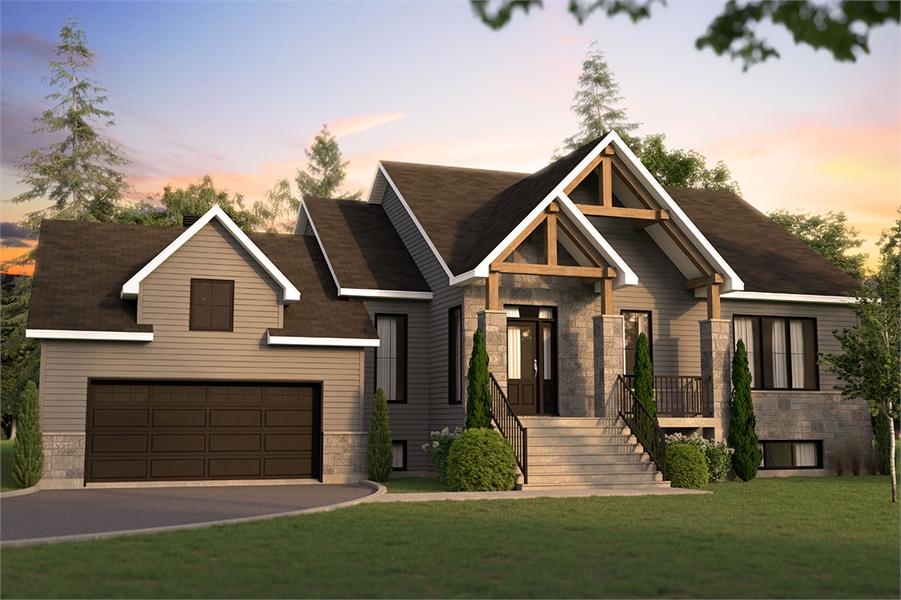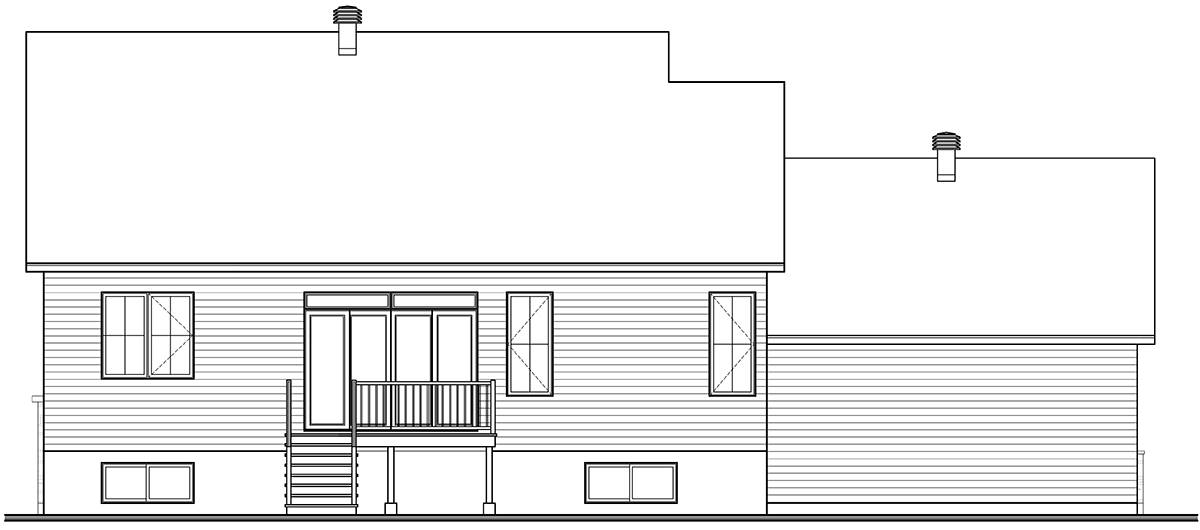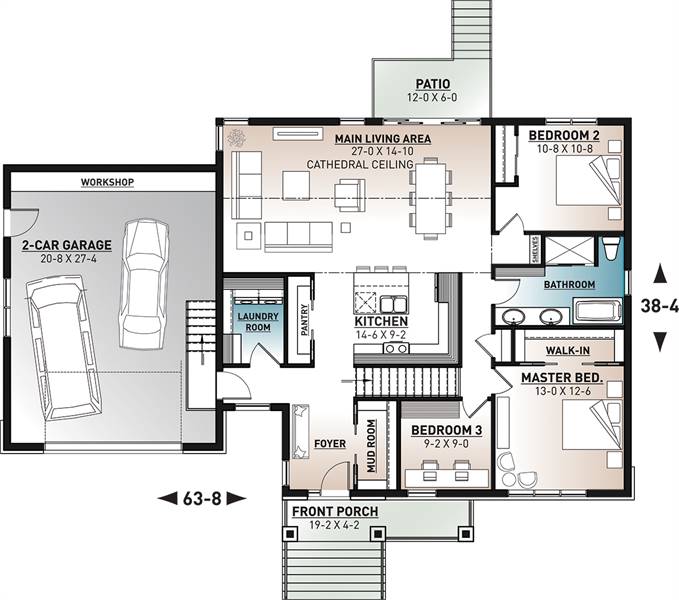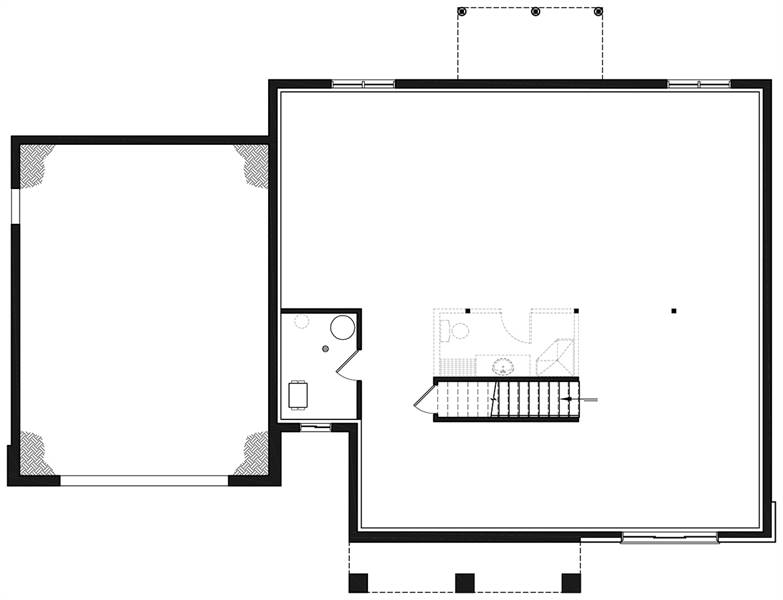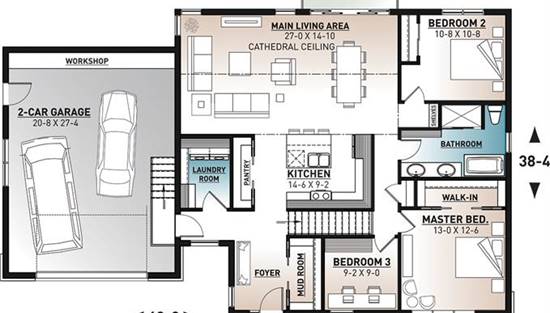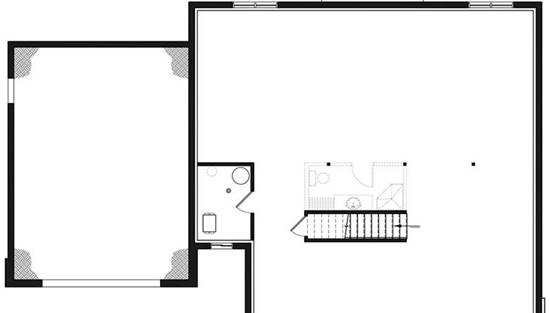- Plan Details
- |
- |
- Print Plan
- |
- Modify Plan
- |
- Reverse Plan
- |
- Cost-to-Build
- |
- View 3D
- |
- Advanced Search
About House Plan 7874:
A simple yet cutting-edge design, this quaint Nordic Craftsman is a great home for both new families and those looking to downsize. A comfortable single-story layout provides 3 bedrooms and 1 bathroom, along with 1,583 square feet of living space. An attractive exterior draws you inside, where you'll notice 9' ceilings and an open concept design which joins the family room with the dining room and island kitchen. Also take note of the attached 2-car garage and the unfinished basement which offers plenty of room for future expansions.
Plan Details
Key Features
Attached
Basement
Butler's Pantry
Country Kitchen
Covered Front Porch
Crawlspace
Daylight Basement
Dining Room
Double Vanity Sink
Family Room
Formal LR
Foyer
Front Porch
His and Hers Primary Closets
Home Office
Kitchen Island
Laundry 1st Fl
Primary Bdrm Main Floor
Mud Room
Nursery Room
Open Floor Plan
Rear Porch
Separate Tub and Shower
Sitting Area
Storage Space
Suited for view lot
Unfinished Space
Vaulted Ceilings
Walk-in Closet
Walk-in Pantry
Workshop
Build Beautiful With Our Trusted Brands
Our Guarantees
- Only the highest quality plans
- Int’l Residential Code Compliant
- Full structural details on all plans
- Best plan price guarantee
- Free modification Estimates
- Builder-ready construction drawings
- Expert advice from leading designers
- PDFs NOW!™ plans in minutes
- 100% satisfaction guarantee
- Free Home Building Organizer
