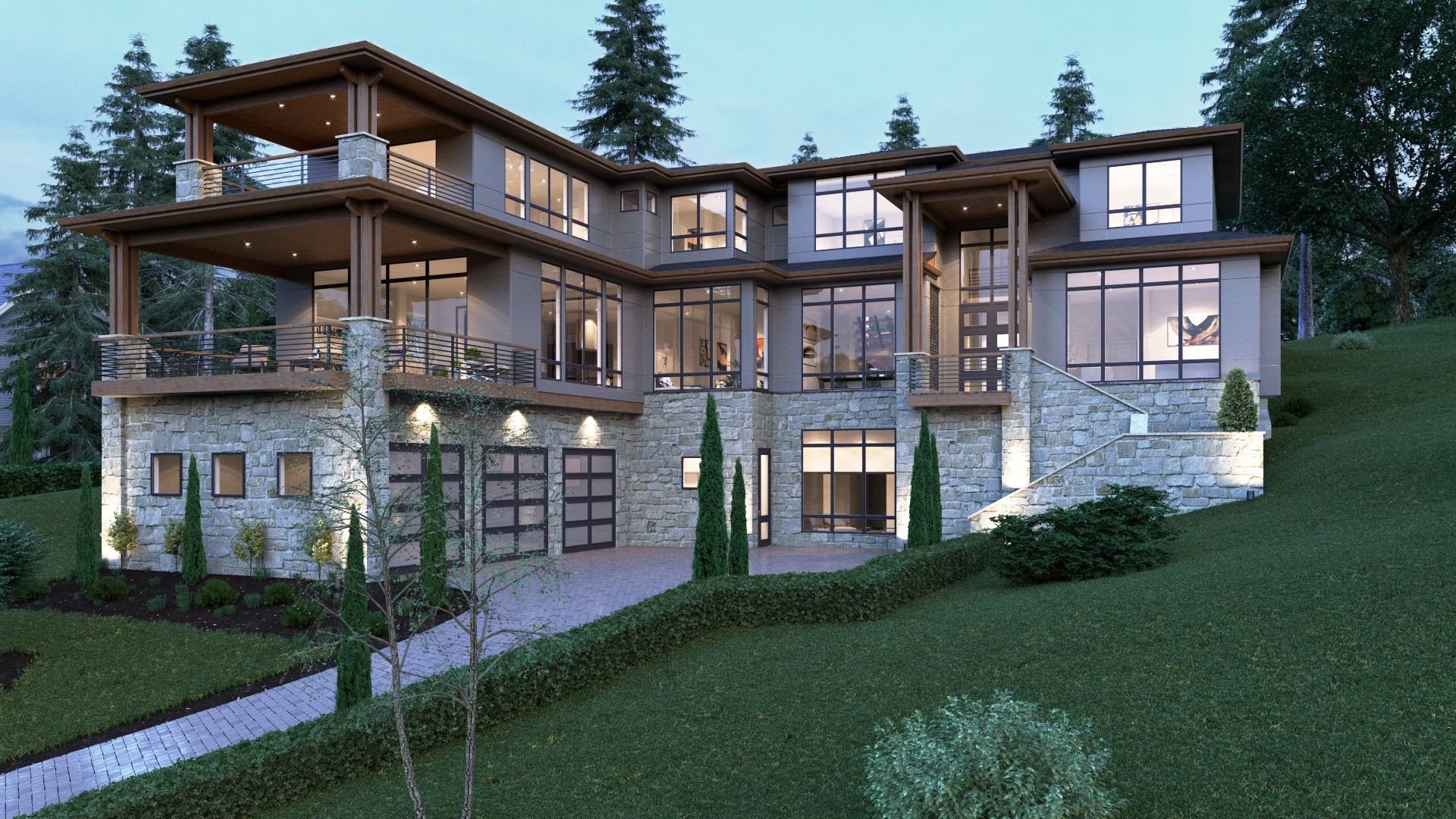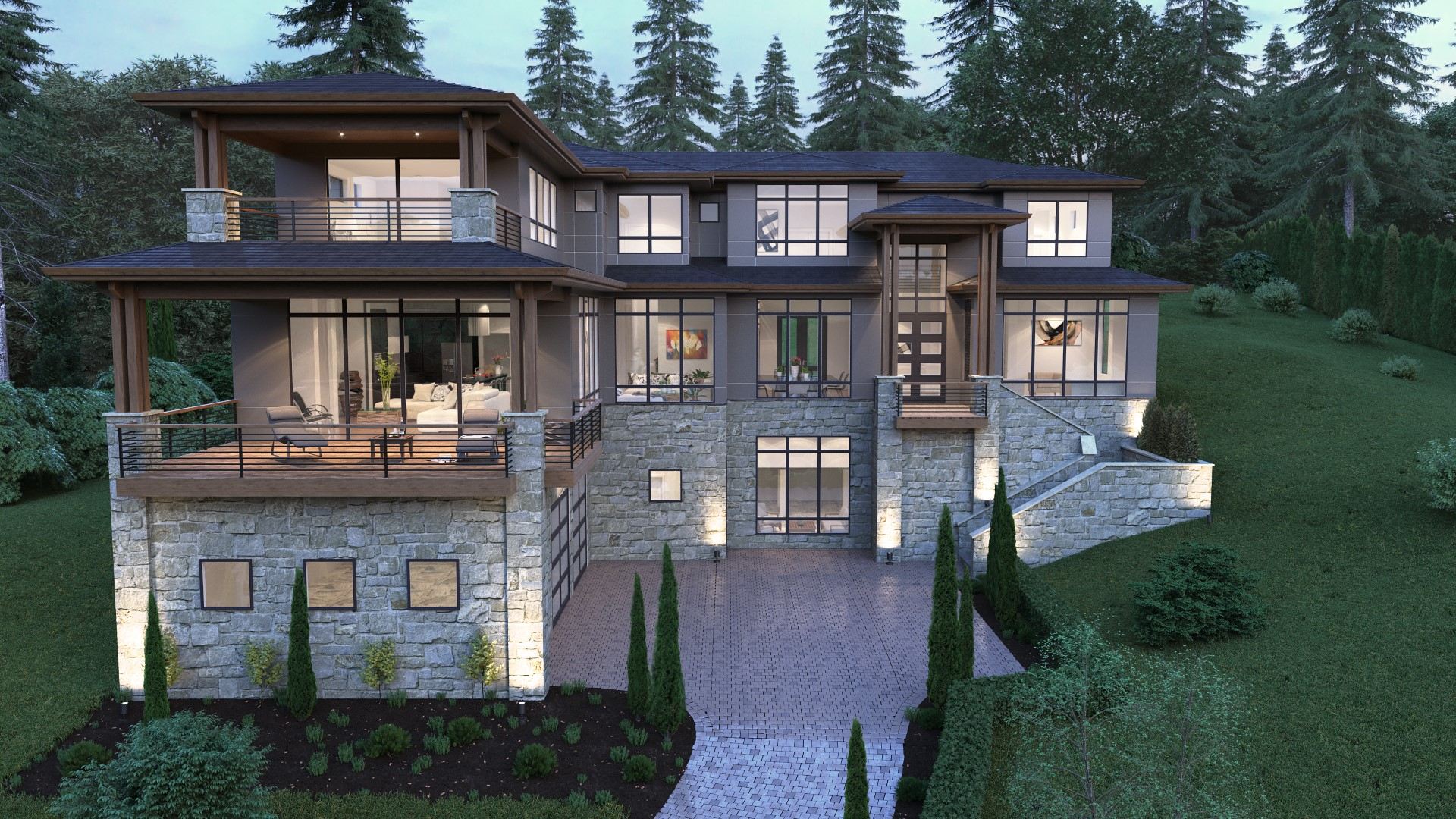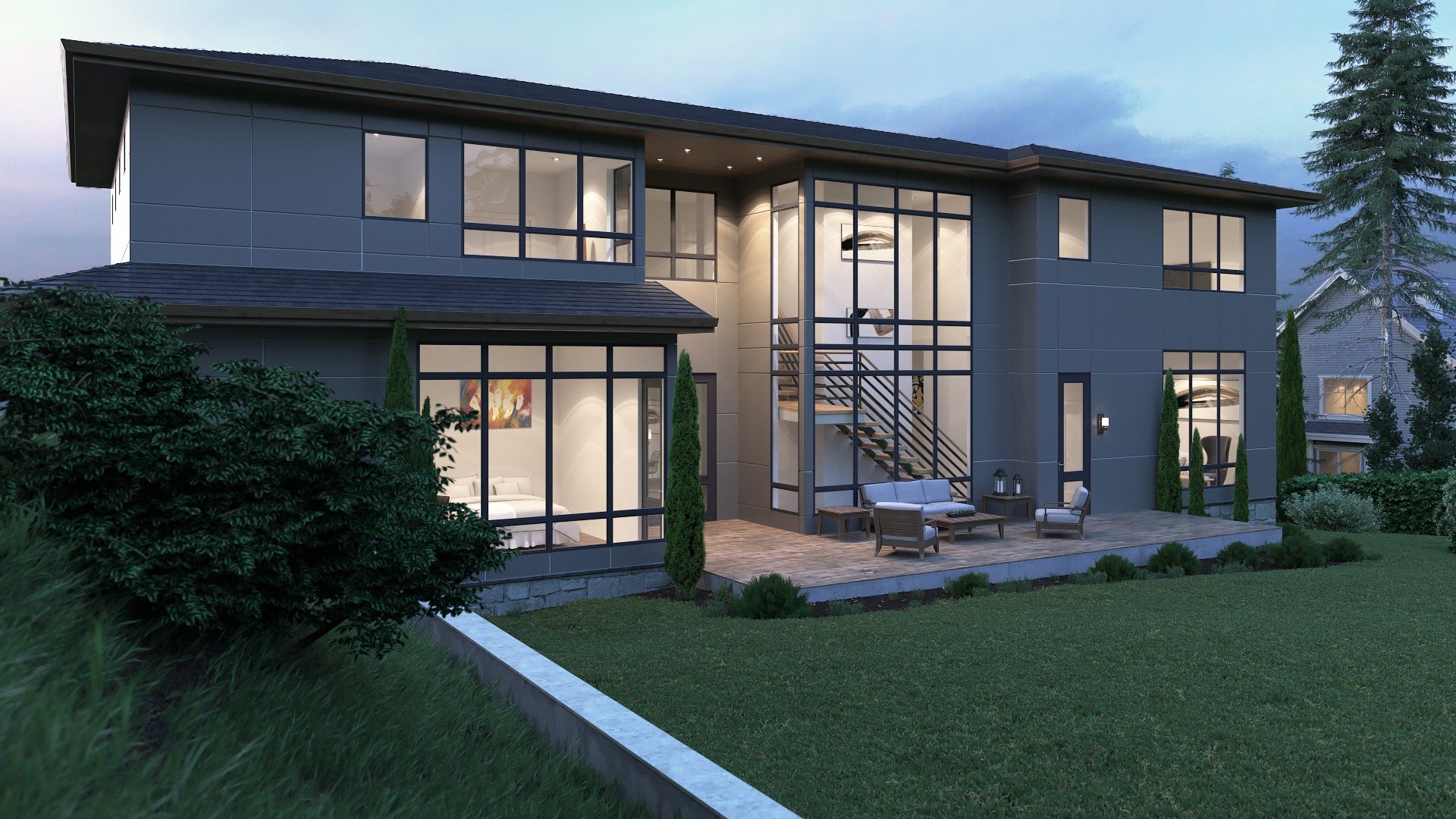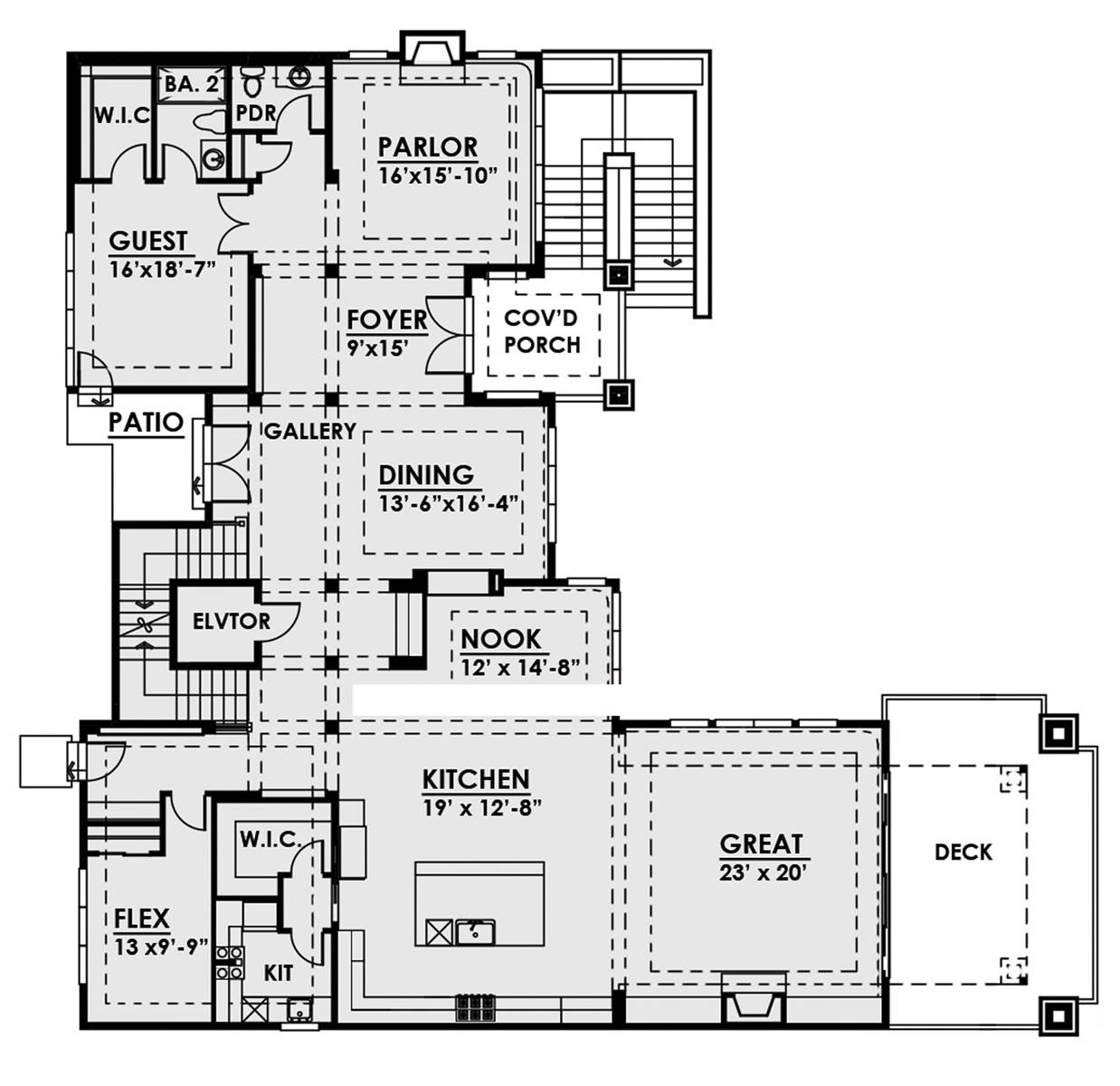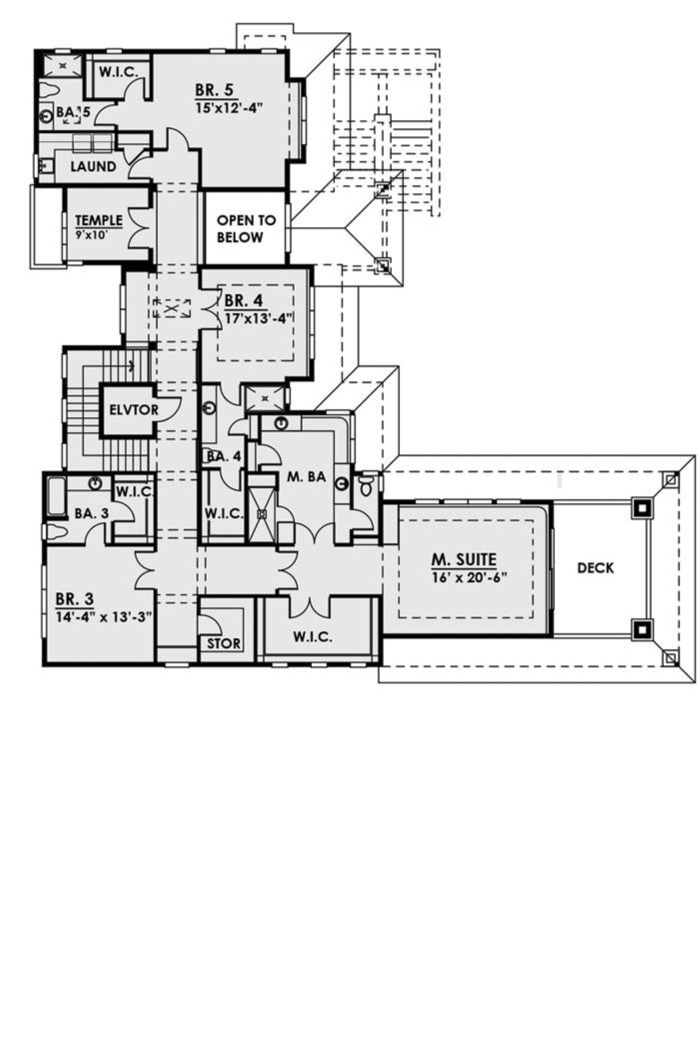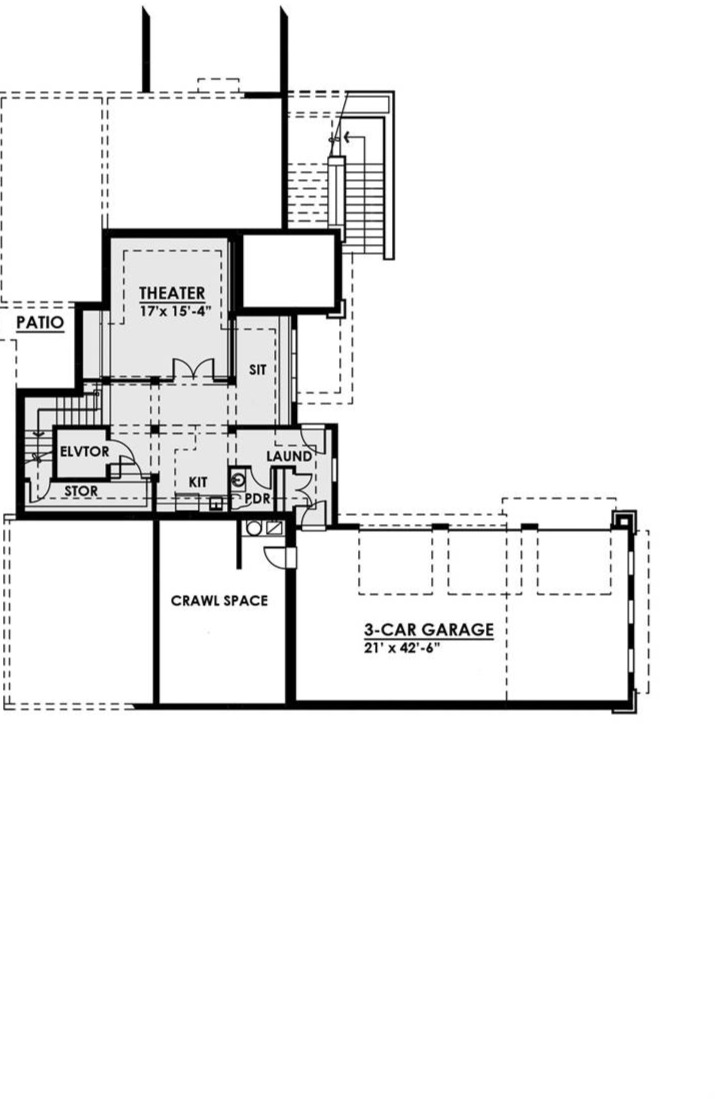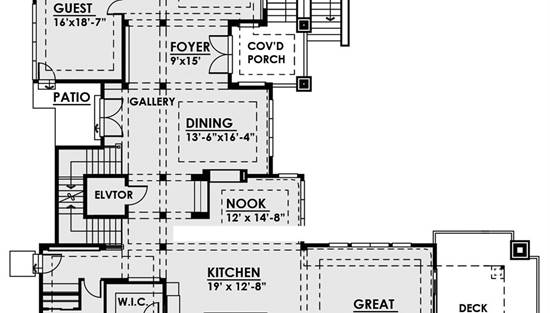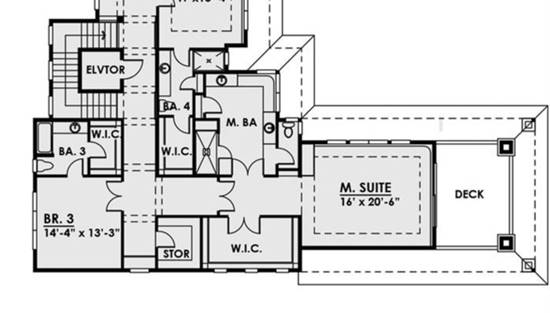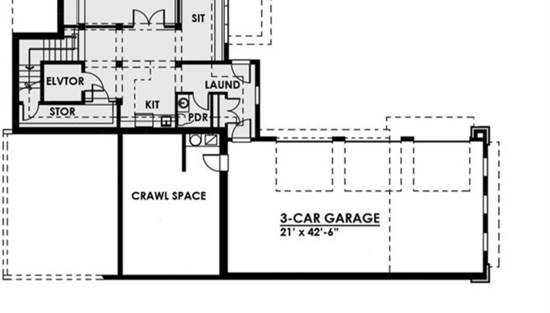- Plan Details
- |
- |
- Print Plan
- |
- Modify Plan
- |
- Reverse Plan
- |
- Cost-to-Build
- |
- View 3D
- |
- Advanced Search
About House Plan 7882:
The epitome of a modern marvel, this 3-story contemporary plan is a fabulous option for families of all sizes. Beginning with its 6,901 square foot interior, offering 5 bedrooms and 5.5 bathrooms, this plan is packed full of surprises. As you first drive up, take note of the stunningly large windows and beautiful open-air decks, adorning every level of the home. You can access inside both via the attached 3-car garage on the ground level, and by the front staircase, leading to the covered entryway. The ground level also has a home theater and kitchenette! As you move up to the main floor, choose the stairs or relax in your in-home elevator, the choice is yours. The main level houses an open concept, joining spaces such as the family room and dining room, with the parlor and stunning island kitchen. This floor also comes with a fully equipped guest suite which includes a private bath and walk-in closet. The third and final floor finds all of the other bedrooms, each with their own en-suite and walk-in closets as well. The gem of this floor is found in the master suite, providing you with a relaxin spa bath, spacious walk-in closet, and even a private balcony, overlooking the entire home below.
Plan Details
Key Features
2 Primary Suites
2 Story Volume
Attached
Bonus Room
Butler's Pantry
Covered Front Porch
Crawlspace
Deck
Dining Room
Double Vanity Sink
Exercise Room
Family Room
Fireplace
Formal LR
Foyer
Great Room
Guest Suite
Home Office
In-law Suite
Kitchen Island
Laundry 2nd Fl
Loft / Balcony
Primary Bdrm Upstairs
Mud Room
Nook / Breakfast Area
Open Floor Plan
Peninsula / Eating Bar
Rear Porch
Rec Room
Storage Space
Suited for corner lot
Suited for sloping lot
Suited for view lot
Unfinished Space
Vaulted Ceilings
Walk-in Closet
Walk-in Pantry
Walkout Basement
Build Beautiful With Our Trusted Brands
Our Guarantees
- Only the highest quality plans
- Int’l Residential Code Compliant
- Full structural details on all plans
- Best plan price guarantee
- Free modification Estimates
- Builder-ready construction drawings
- Expert advice from leading designers
- PDFs NOW!™ plans in minutes
- 100% satisfaction guarantee
- Free Home Building Organizer
.png)
.png)
