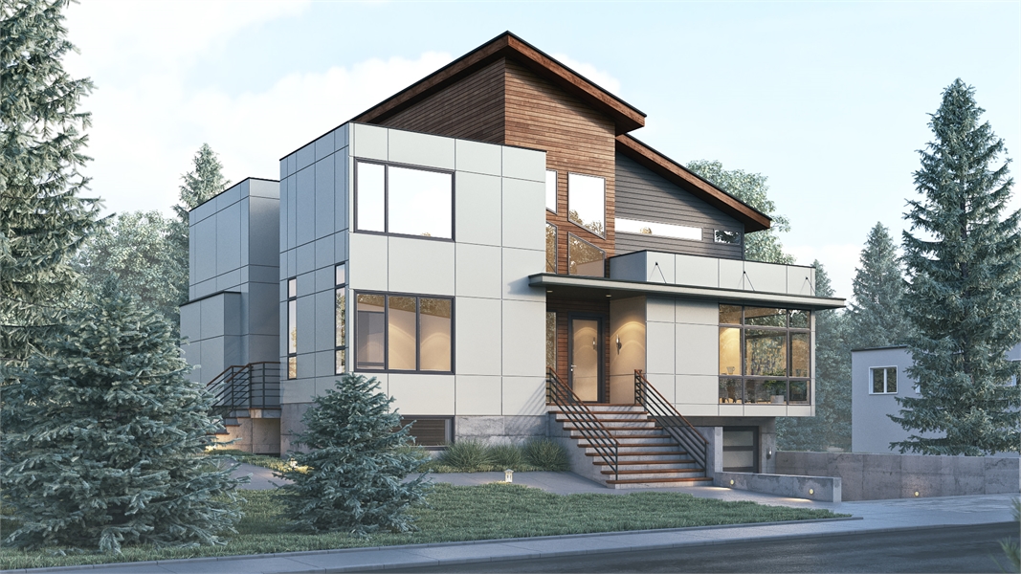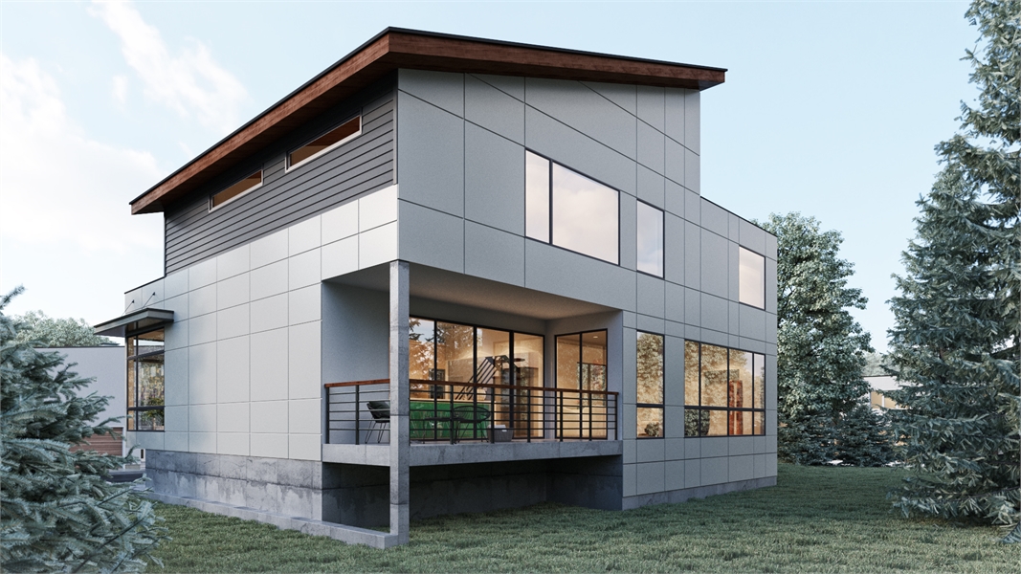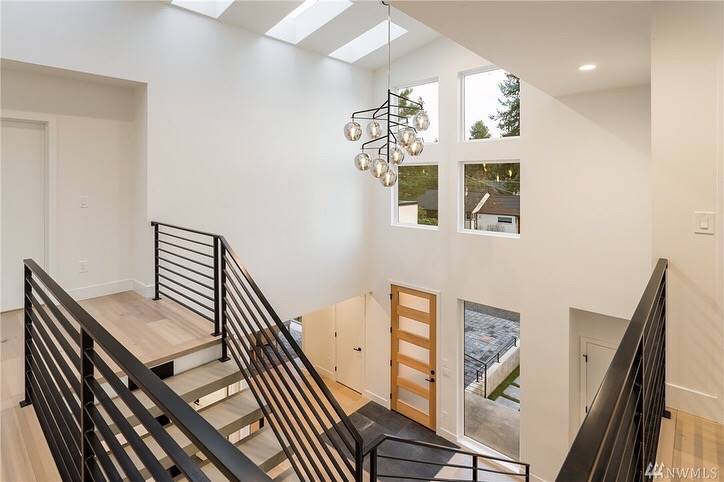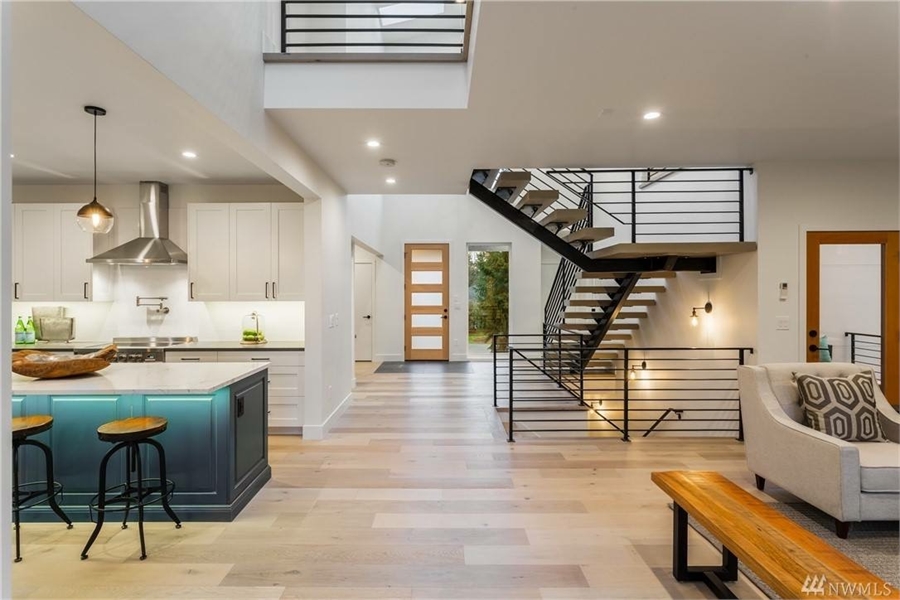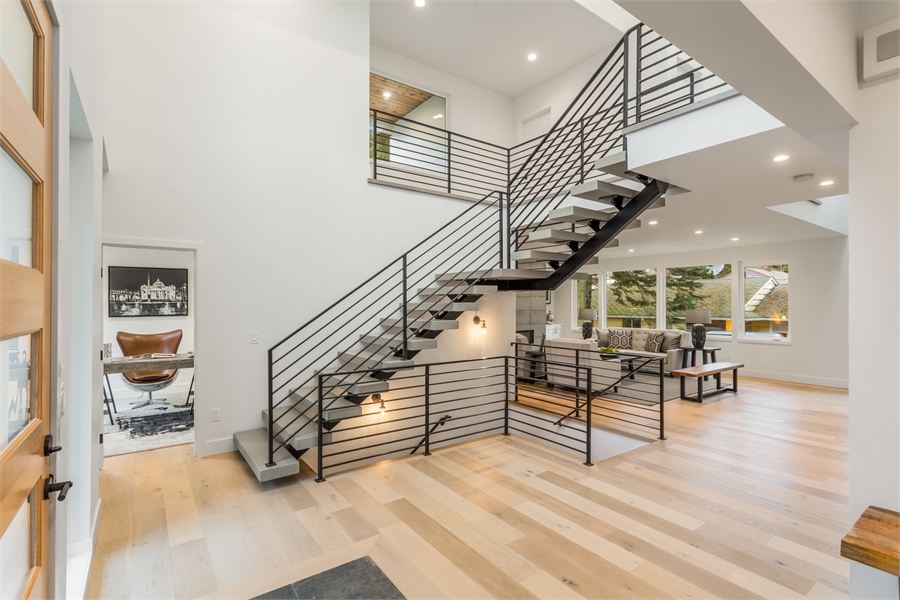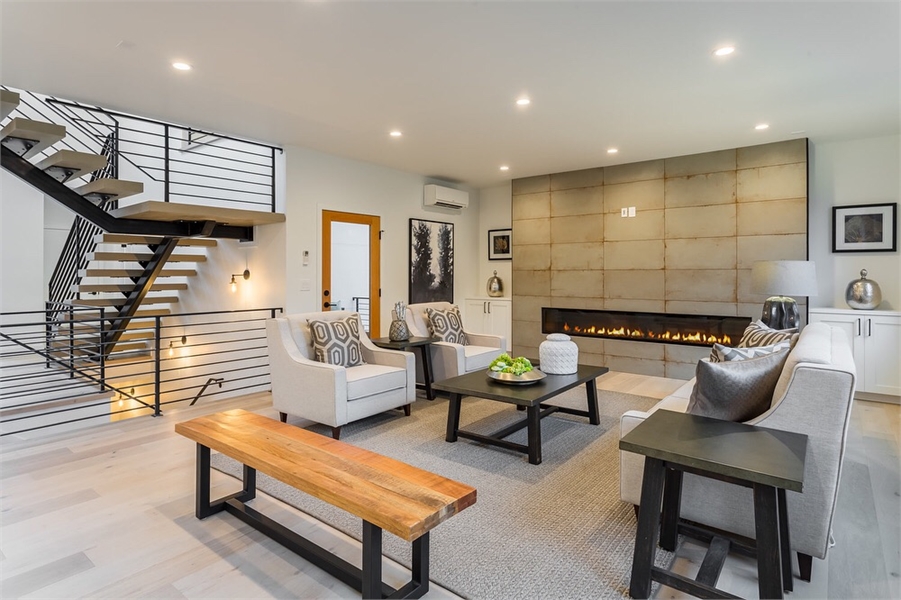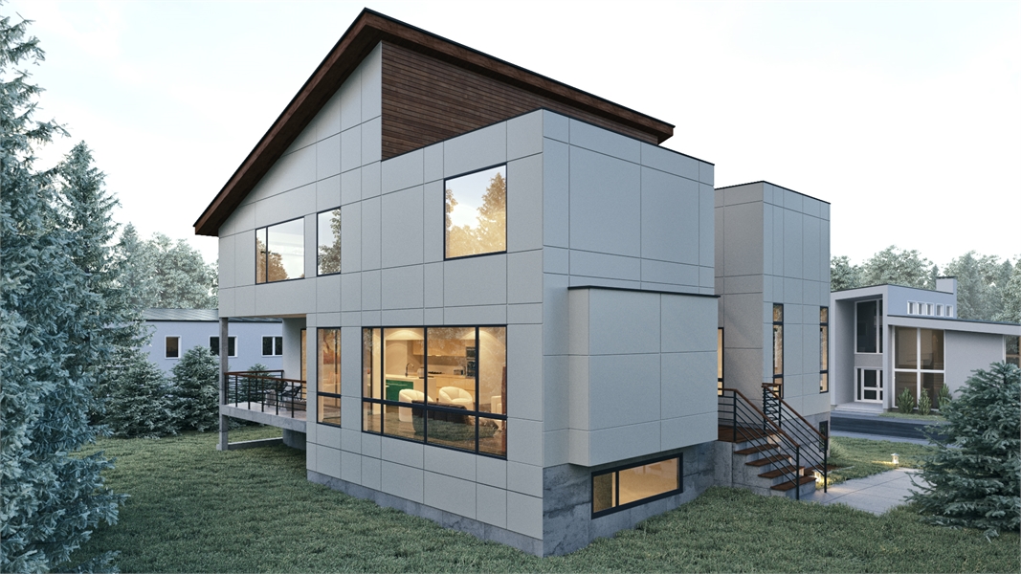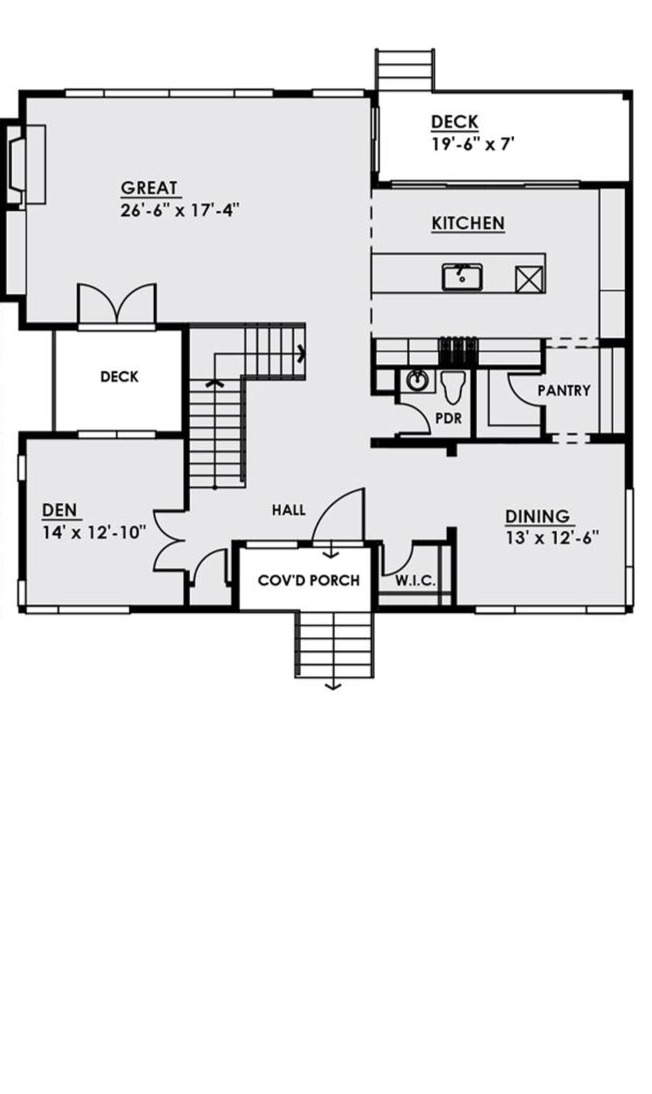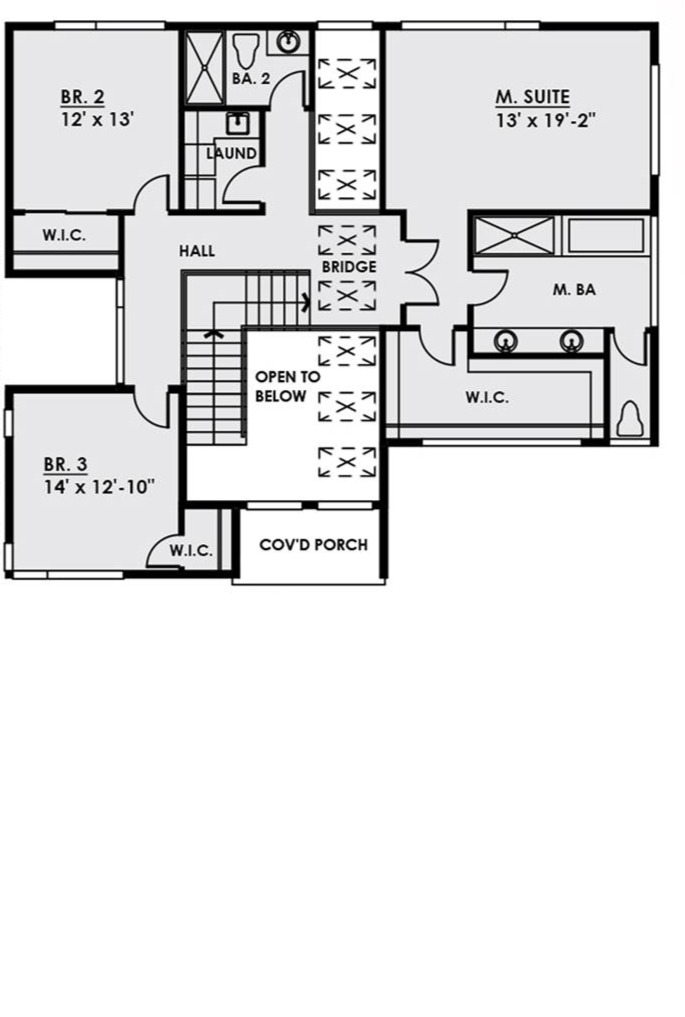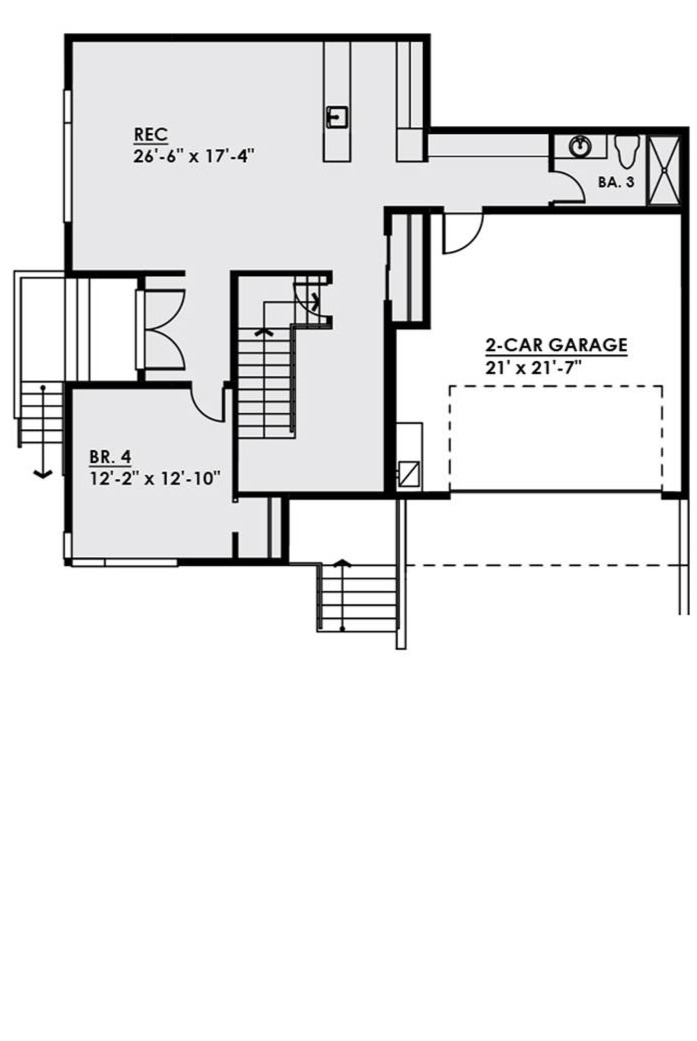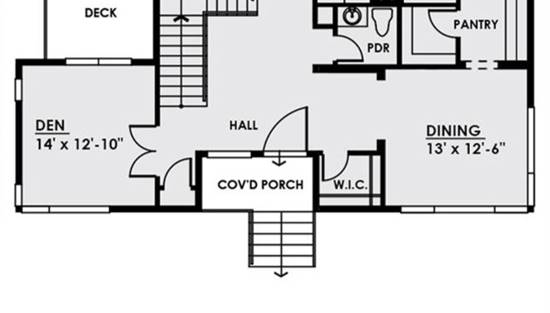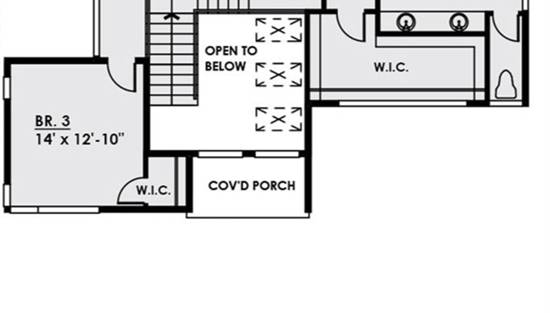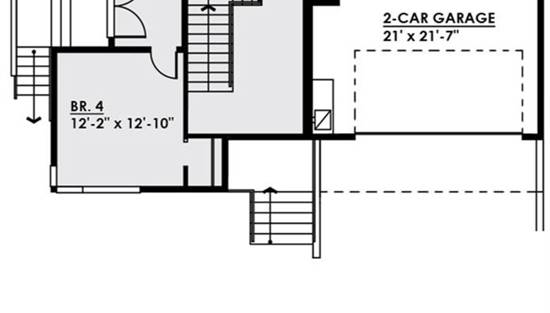- Plan Details
- |
- |
- Print Plan
- |
- Modify Plan
- |
- Reverse Plan
- |
- Cost-to-Build
- |
- View 3D
- |
- Advanced Search
About House Plan 7885:
Like no design that you have ever seen before, this 3-story modern home is 3,986 square feet of spectacular spaces and unmatched design. A captivating exterior features a steeply contrasting roofline, along with elements of stone, stucco and wood, finished off by the addition of beautifully large windows and a drive-under 2-car garage. The bottom floor of this 4 bed 3.5 bath home, starts with a guest bed and bath, as well as a rec room, complete with a wet-bar! The main floor houses your island kitchen and vaulted living room, along with the dining room and a private den/office space. The upper floor houses all of the other bedrooms, connected by a spectacular bridge which is highlighted by natural light and is open to the living room and space below. The master suite, which is on this level, has a spa-style en-suite and a great walk-in closet.
Plan Details
Key Features
2 Story Volume
Attached
Bonus Room
Crawlspace
Deck
Dining Room
Double Vanity Sink
Fireplace
Formal LR
Front Porch
Great Room
Home Office
Kitchen Island
Laundry 2nd Fl
Primary Bdrm Upstairs
Mud Room
Open Floor Plan
Rec Room
Slab
Suited for sloping lot
Unfinished Space
Walk-in Closet
Walk-in Pantry
Build Beautiful With Our Trusted Brands
Our Guarantees
- Only the highest quality plans
- Int’l Residential Code Compliant
- Full structural details on all plans
- Best plan price guarantee
- Free modification Estimates
- Builder-ready construction drawings
- Expert advice from leading designers
- PDFs NOW!™ plans in minutes
- 100% satisfaction guarantee
- Free Home Building Organizer
.png)


