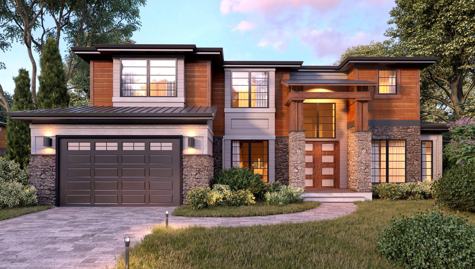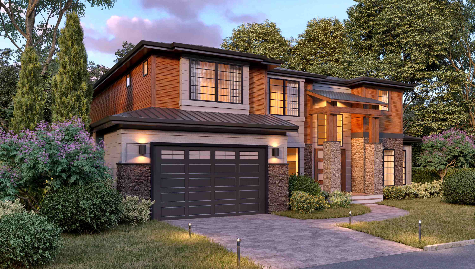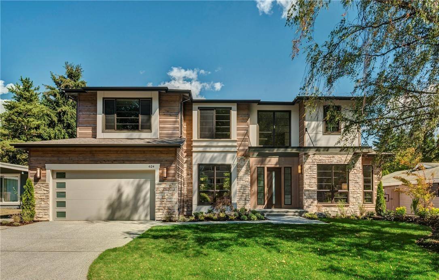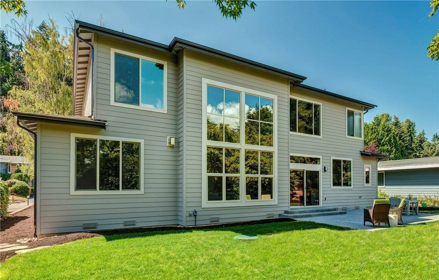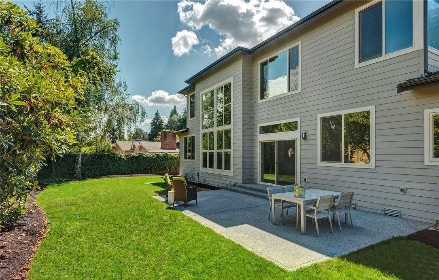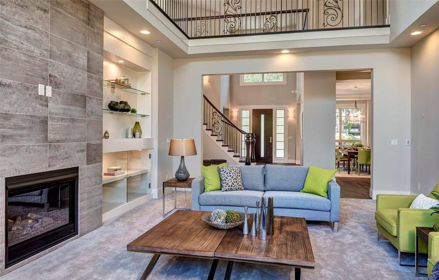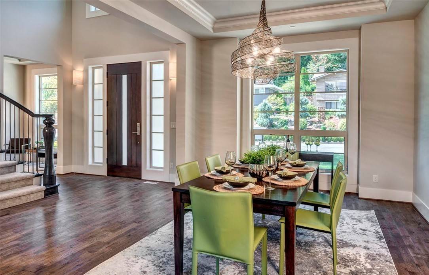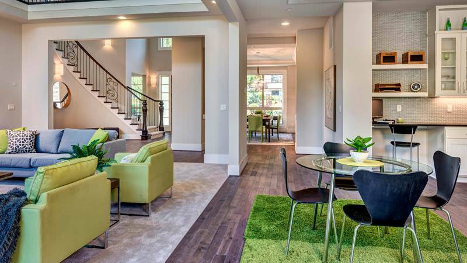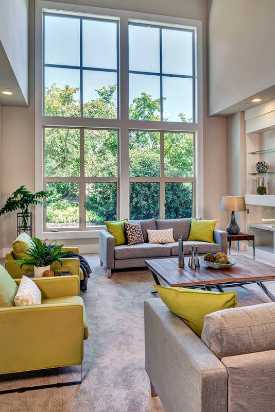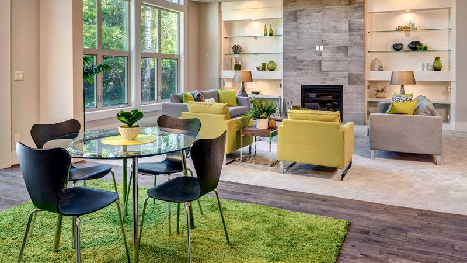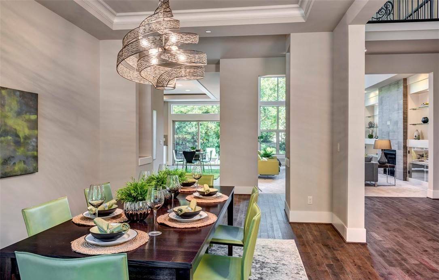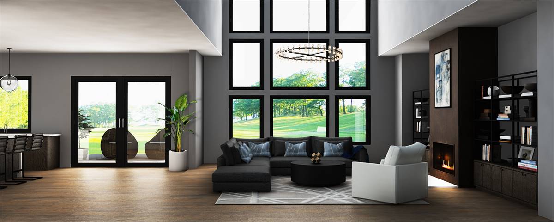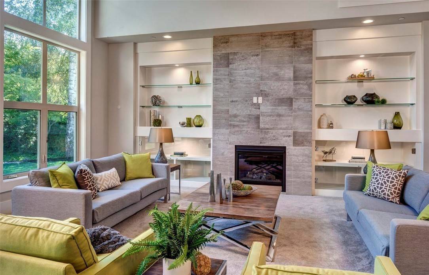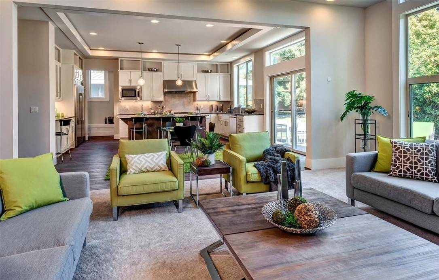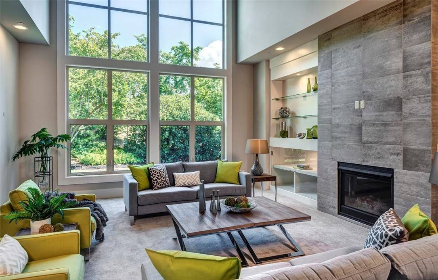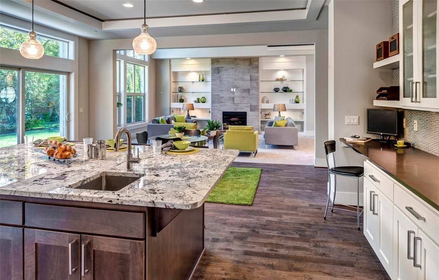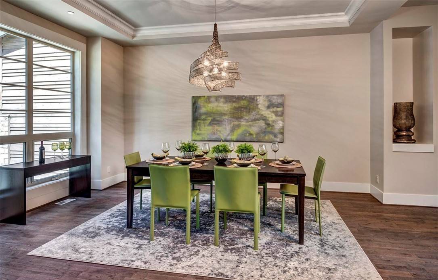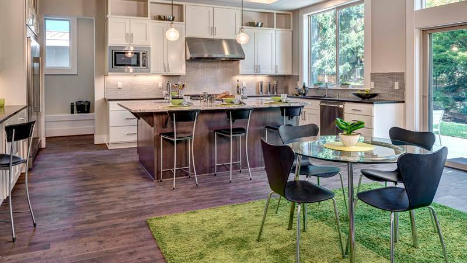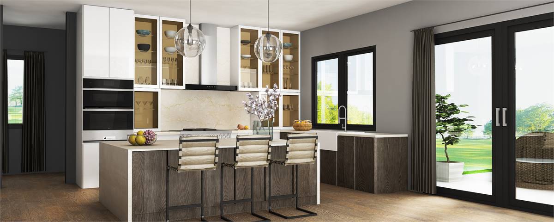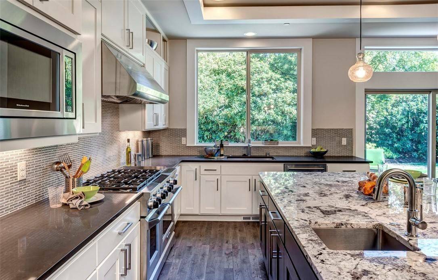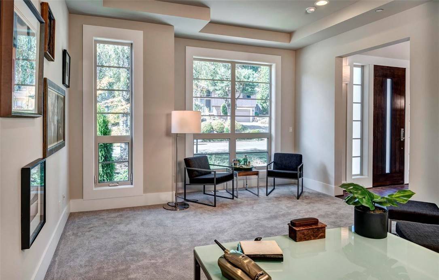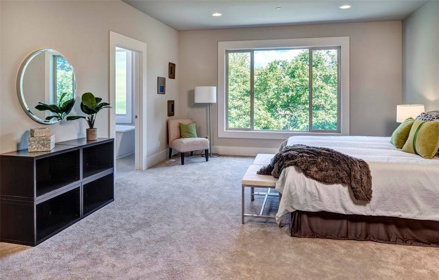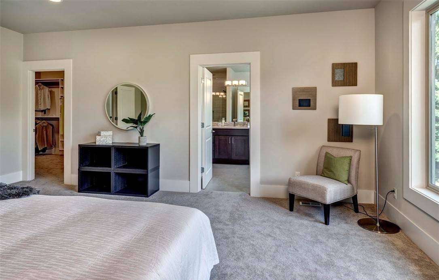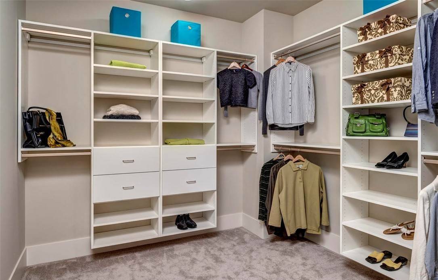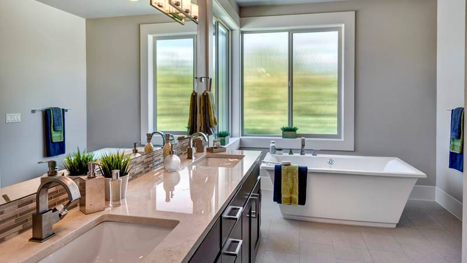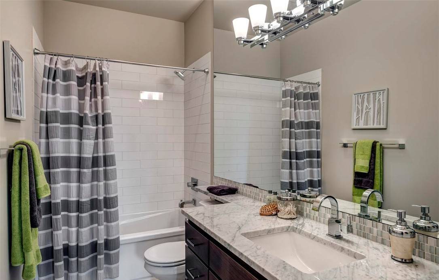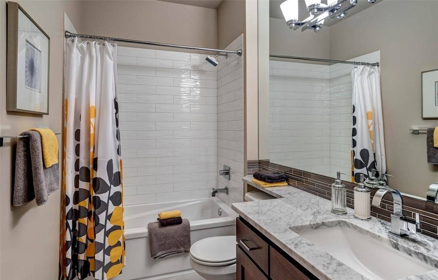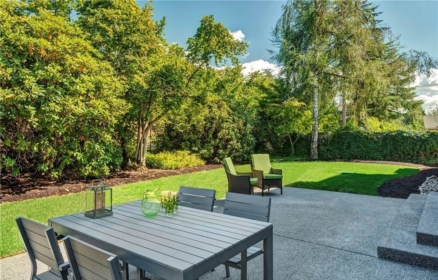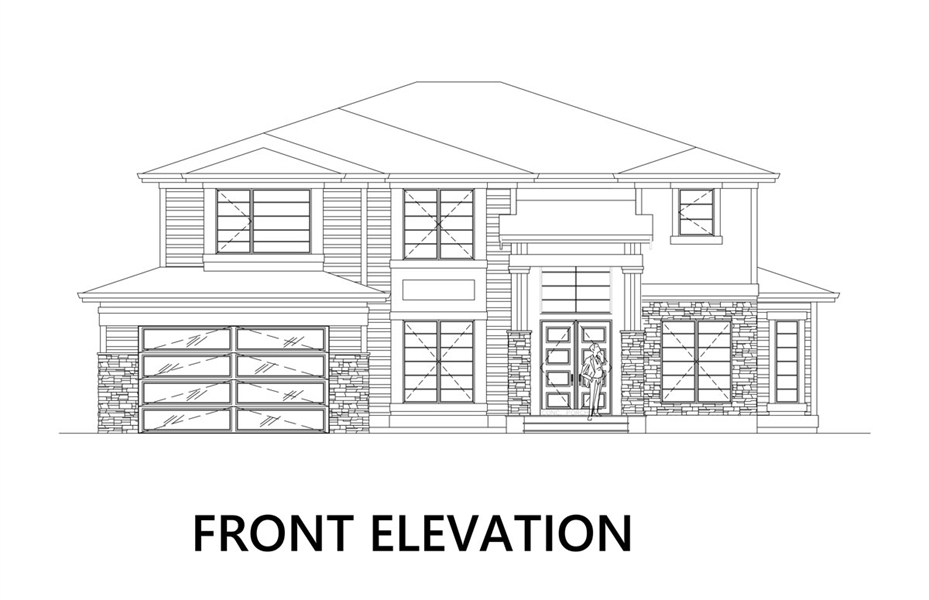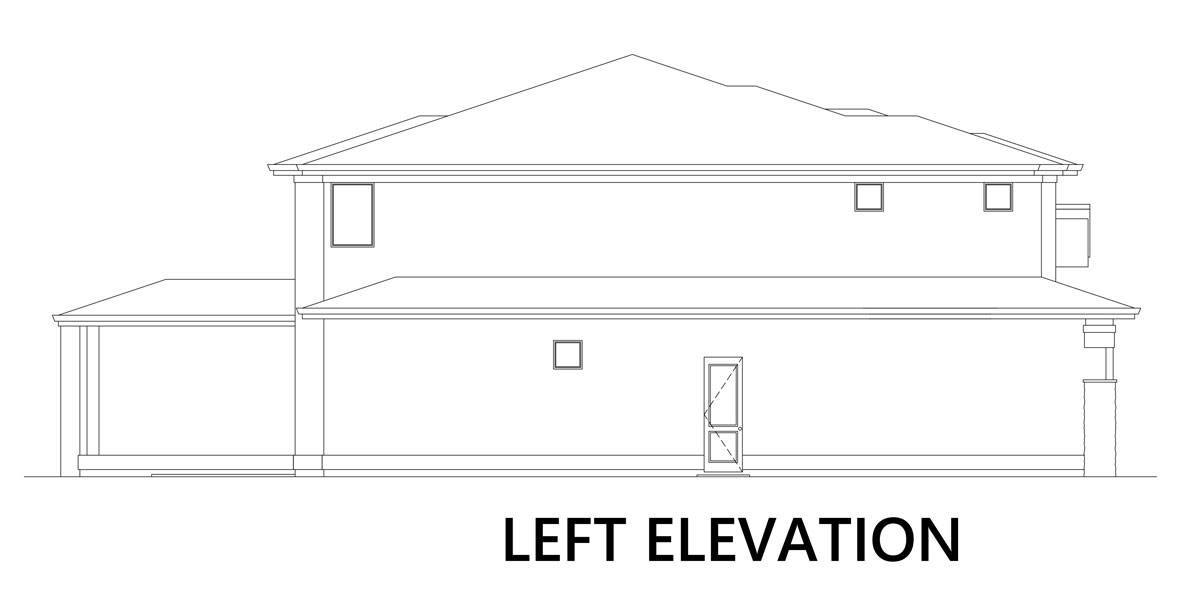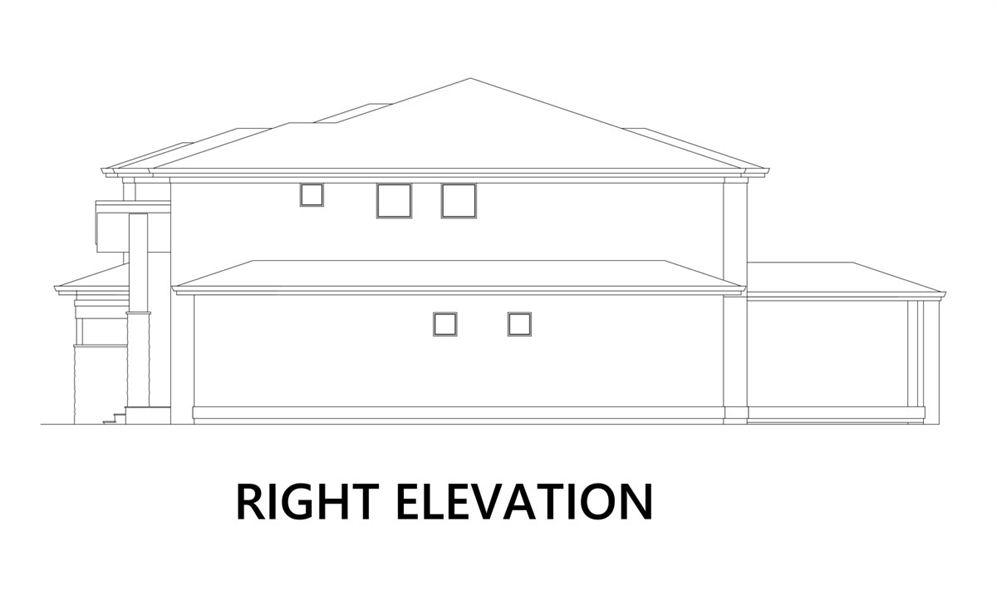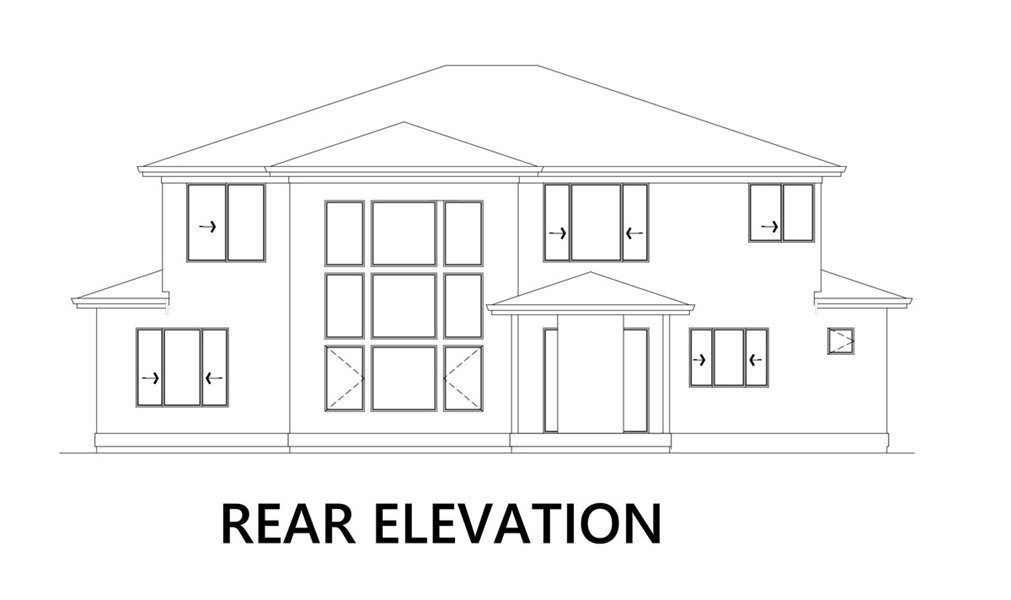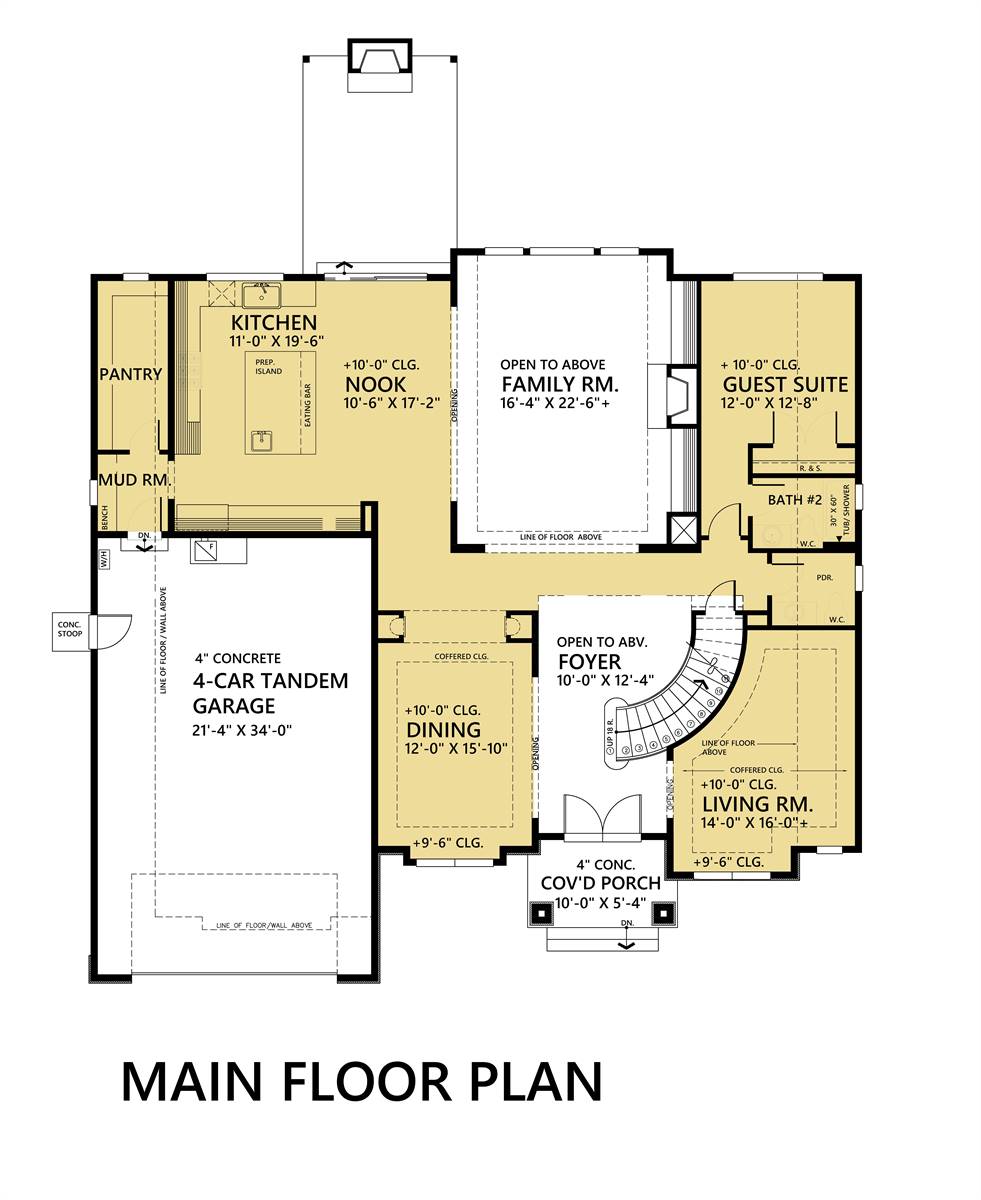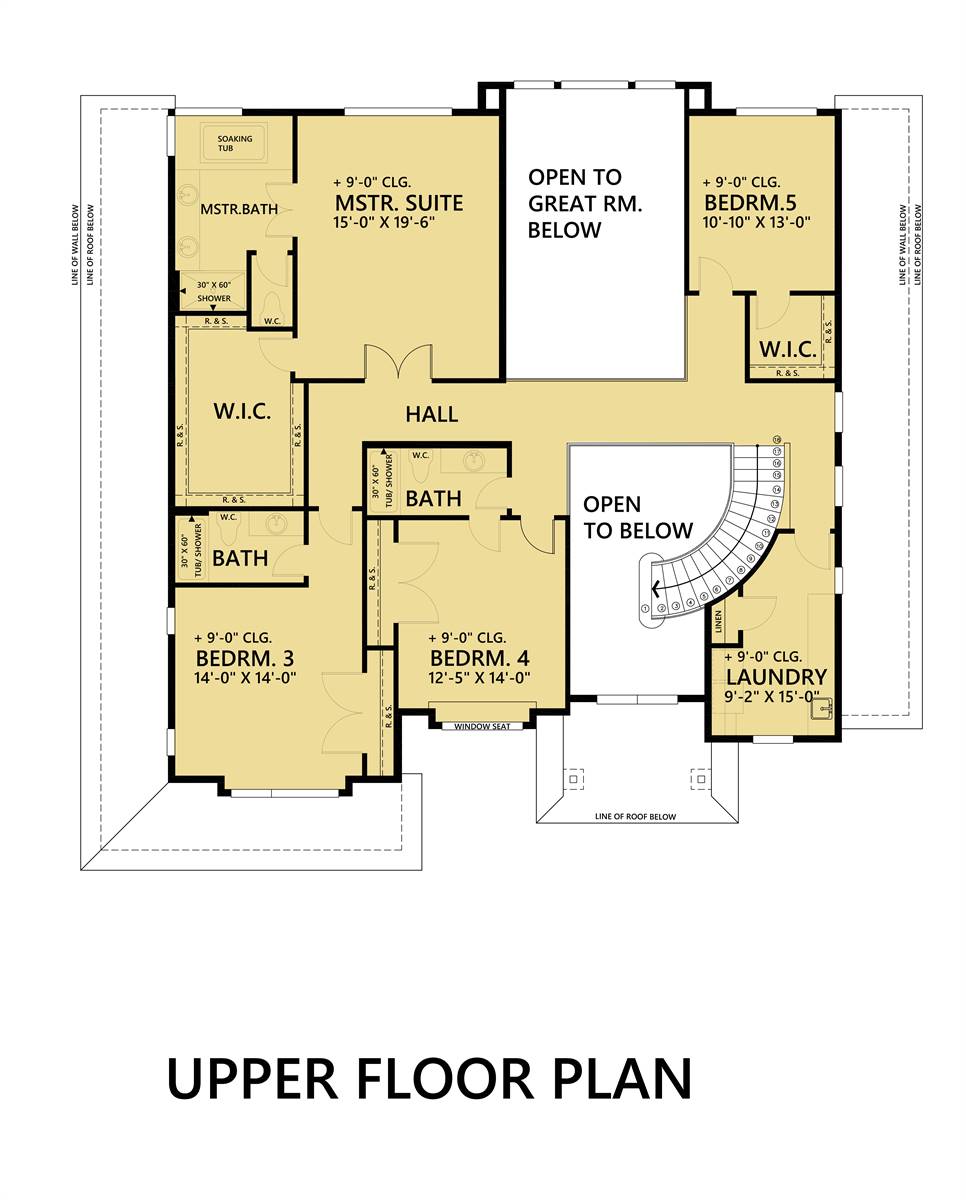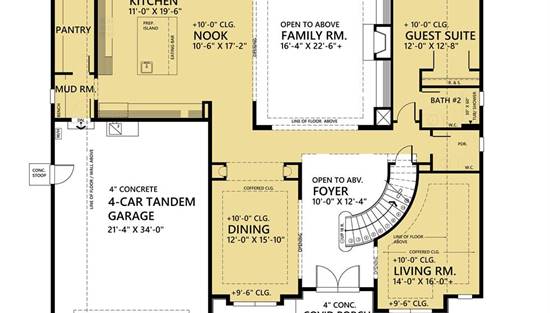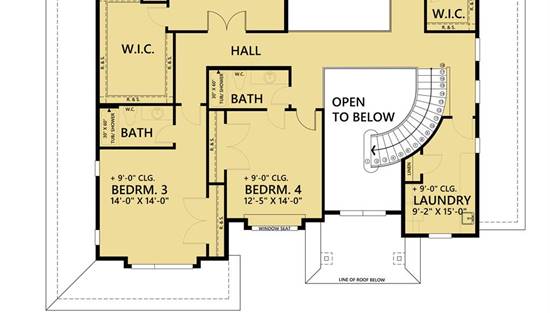- Plan Details
- |
- |
- Print Plan
- |
- Modify Plan
- |
- Reverse Plan
- |
- Cost-to-Build
- |
- View 3D
- |
- Advanced Search
About House Plan 7886:
Prepare to fall in love with this amazing contemporary home. A spacious 5 bed 4.5 bath, 4,073 square foot interior joins with an equally as stunning exterior, to offer you a once-in-a-lifetime design and a stunning family home. The facade features a tastefully striking combination of wooden plank siding and exposed stone to create a unique curb appeal, while a 4-car tandem garage also adorns the front. Inside you are greeted by a sweeping main staircase and the open-air family room, both bathed in natural light from the large windows throughout. Also downstairs is the island kitchen, walk-in pantry, dining room, and even a full guest suite. Upstairs finds 4 bedrooms, including the master and its en-suite, along with 3 auxiliary bedrooms and even the laundry room. Two of the bedrooms have their own bathrooms, while the other has a walk-in closet, both of which are great offerings for kids and guests alike!
Plan Details
Key Features
2 Story Volume
Attached
Crawlspace
Dining Room
Double Vanity Sink
Family Room
Fireplace
Formal LR
Foyer
Front Porch
Great Room
Guest Suite
Kitchen Island
Laundry 2nd Fl
Loft / Balcony
Primary Bdrm Upstairs
Mud Room
Nook / Breakfast Area
Open Floor Plan
Rear Porch
Tandem
Vaulted Ceilings
Walk-in Closet
Walk-in Pantry
Architect Recommended Home Product Ideas
Click for Architect Preferred Home Products!

(2).png)
(5).png)
