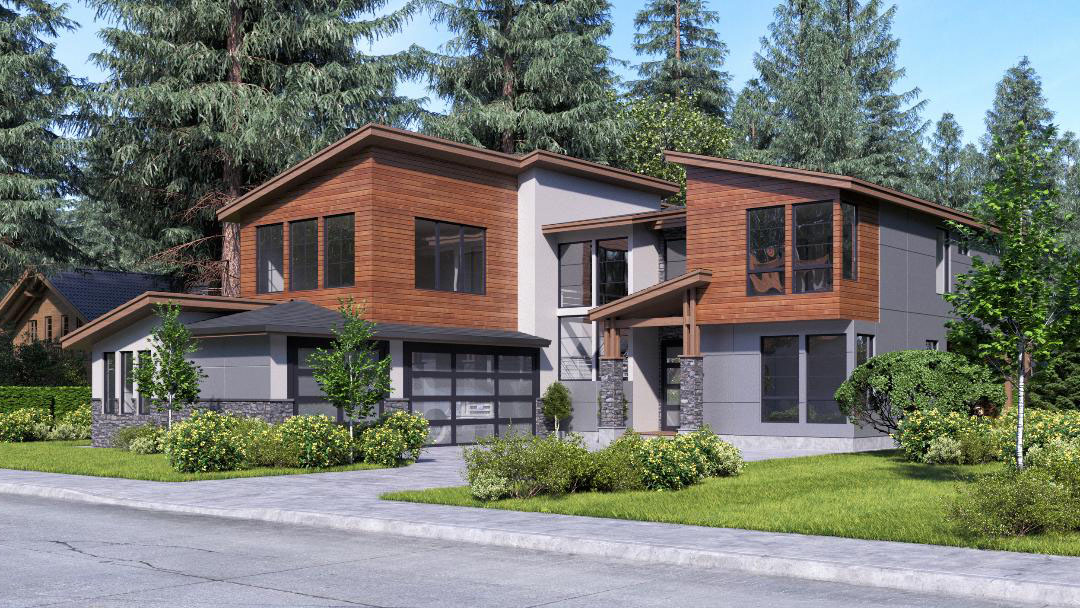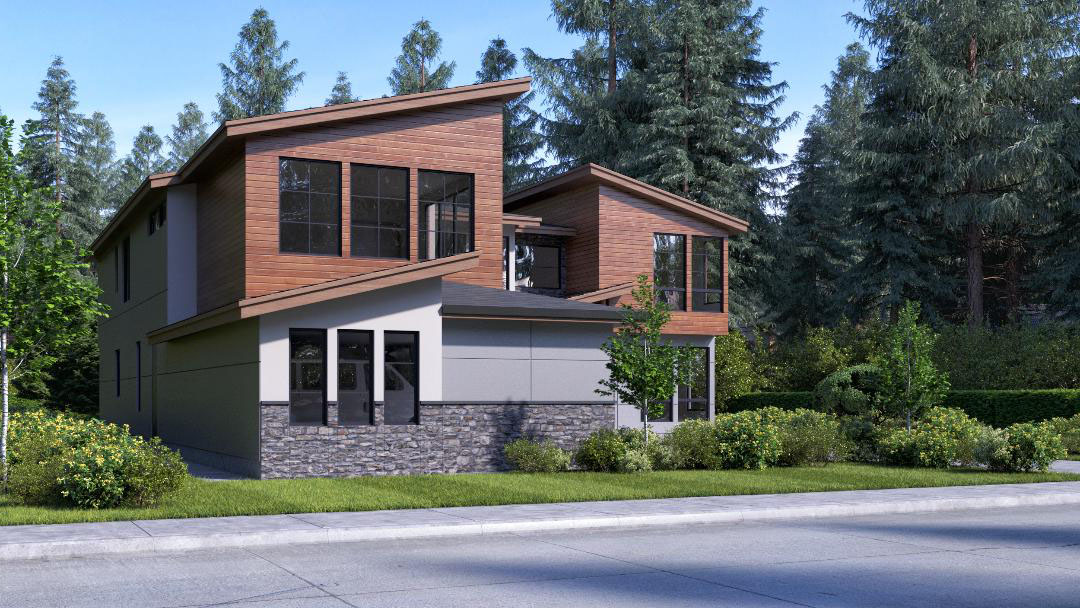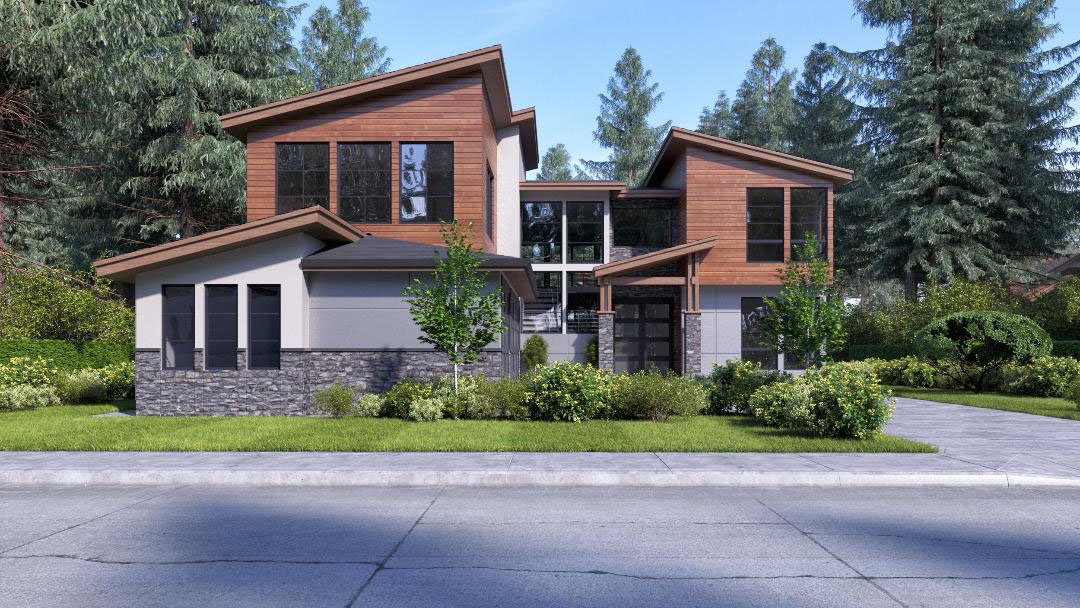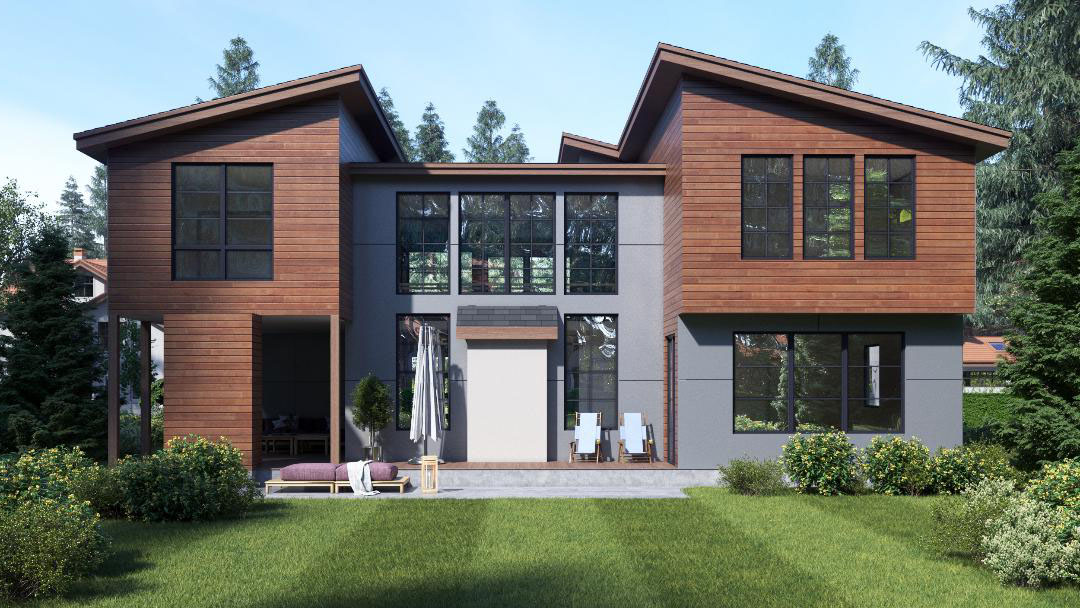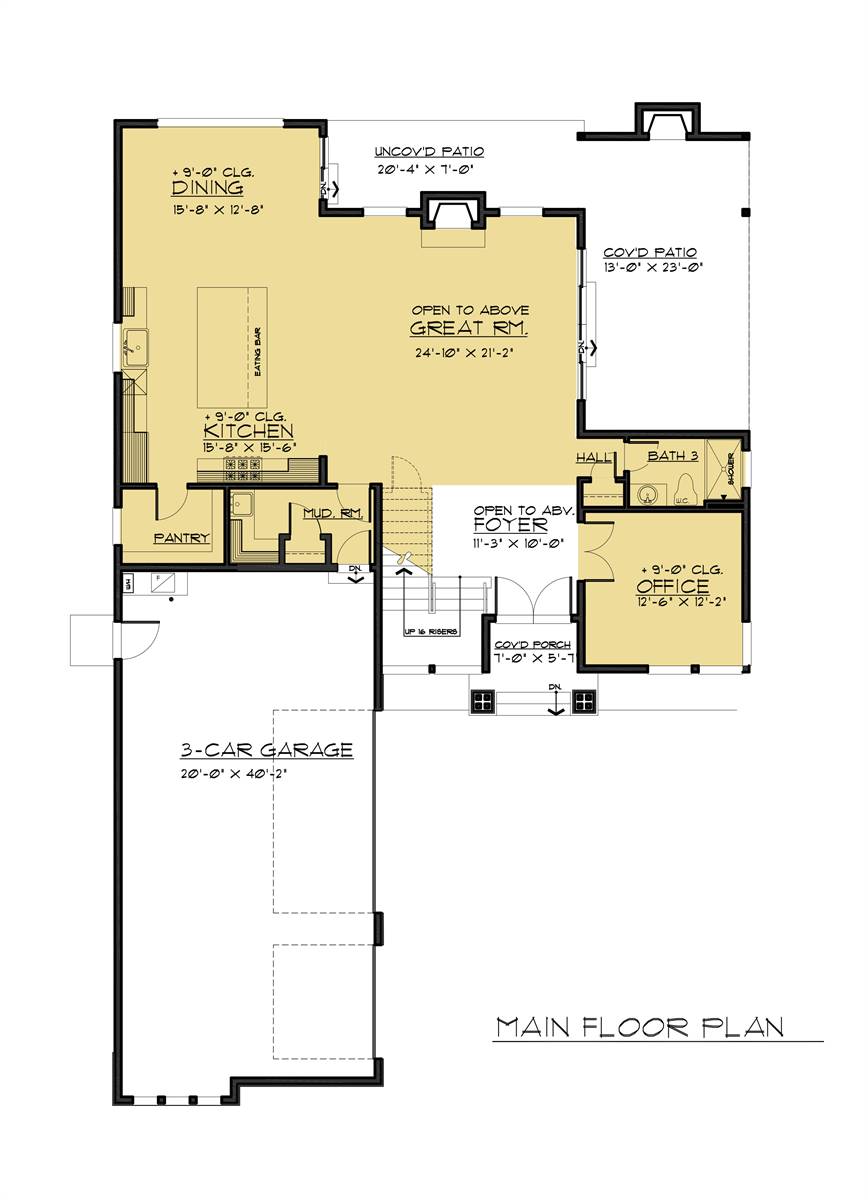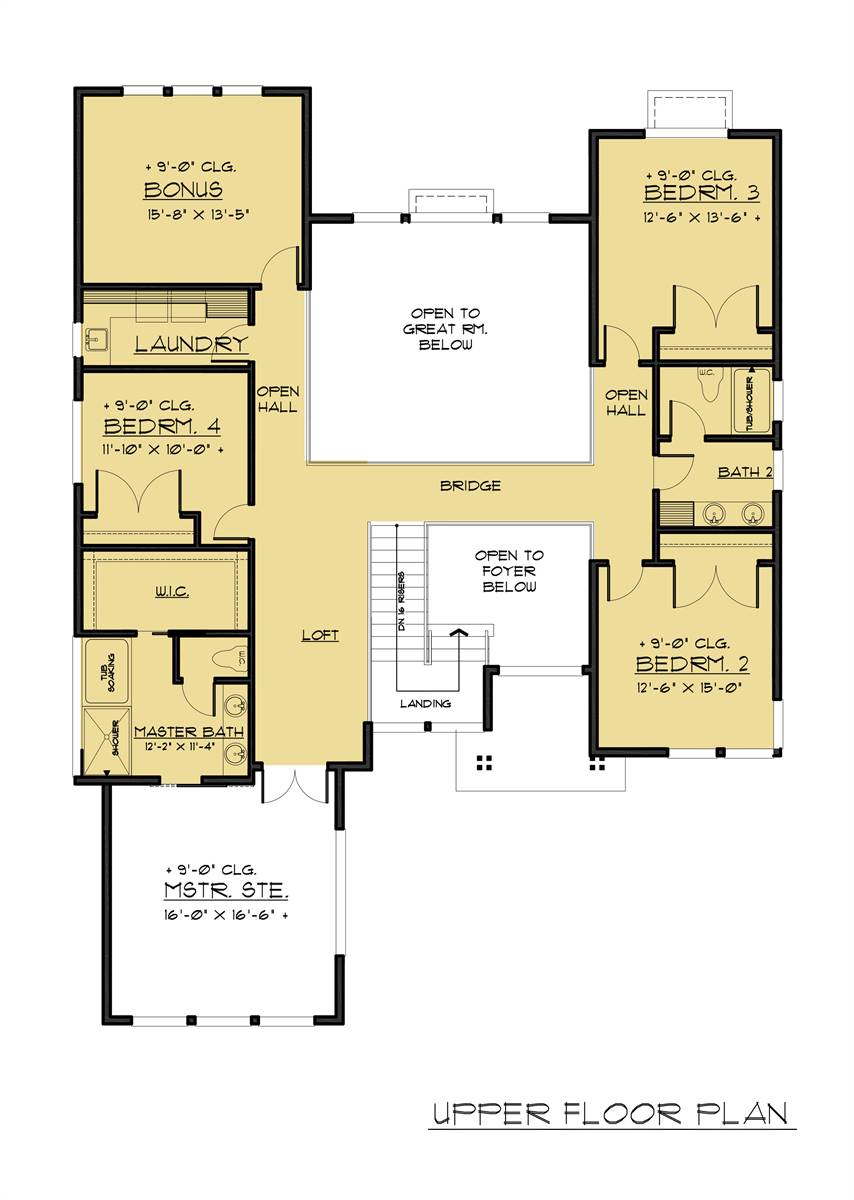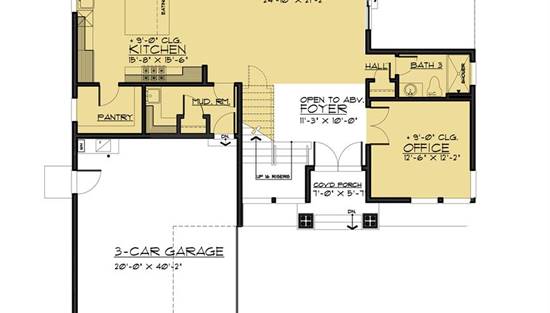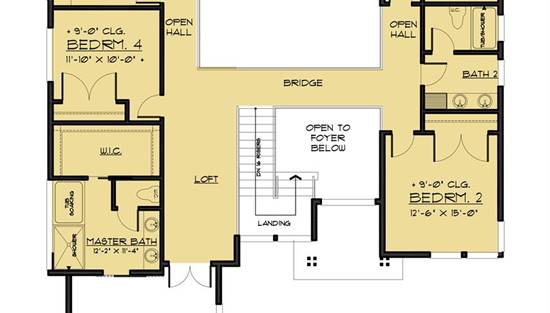- Plan Details
- |
- |
- Print Plan
- |
- Modify Plan
- |
- Reverse Plan
- |
- Cost-to-Build
- |
- View 3D
- |
- Advanced Search
About House Plan 7887:
Sharp lines and contrasting designs come together to make this one-of-a-kind contemporary plan. An interior of 3,398 square feet offers plenty of great and enjoyable spaces, including 4 bedrooms and 3.5 bathrooms, while the exterior is equally as captivating. From first glance, take note of this home's masterful combination of different modern elements such as stone and stucco siding, along with wood accents and beautifully large windows. Past the 3-car garage and covered front entry, walk inside to be greeted by a gorgeous vaulted foyer and family room. Just around the corner, take note of the open island kitchen and dining room, as well as the secluded home office. Also downstairs is your access to the covered patio, complete with an outdoor fireplace and entertainment area. Upstairs finds 4 bedrooms, including the master and its full en-suite and walk-in closet. The two sides are connected via a wonderfully unique 2nd story bridge that looks down on to the first floor below.
Plan Details
Key Features
2 Story Volume
Attached
Bonus Room
Covered Front Porch
Covered Rear Porch
Crawlspace
Dining Room
Double Vanity Sink
Family Room
Fireplace
Foyer
Great Room
Home Office
Kitchen Island
Laundry 2nd Fl
Primary Bdrm Upstairs
Mud Room
Separate Tub and Shower
Side-entry
Split Bedrooms
Storage Space
Unfinished Space
Walk-in Closet
Walk-in Pantry
Build Beautiful With Our Trusted Brands
Our Guarantees
- Only the highest quality plans
- Int’l Residential Code Compliant
- Full structural details on all plans
- Best plan price guarantee
- Free modification Estimates
- Builder-ready construction drawings
- Expert advice from leading designers
- PDFs NOW!™ plans in minutes
- 100% satisfaction guarantee
- Free Home Building Organizer
.png)

