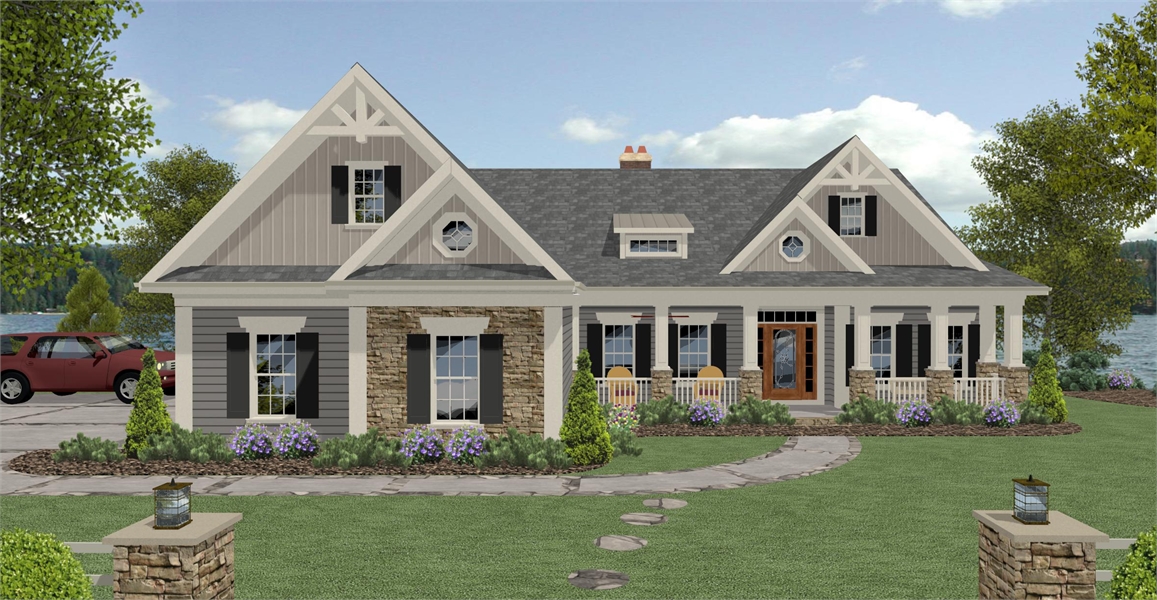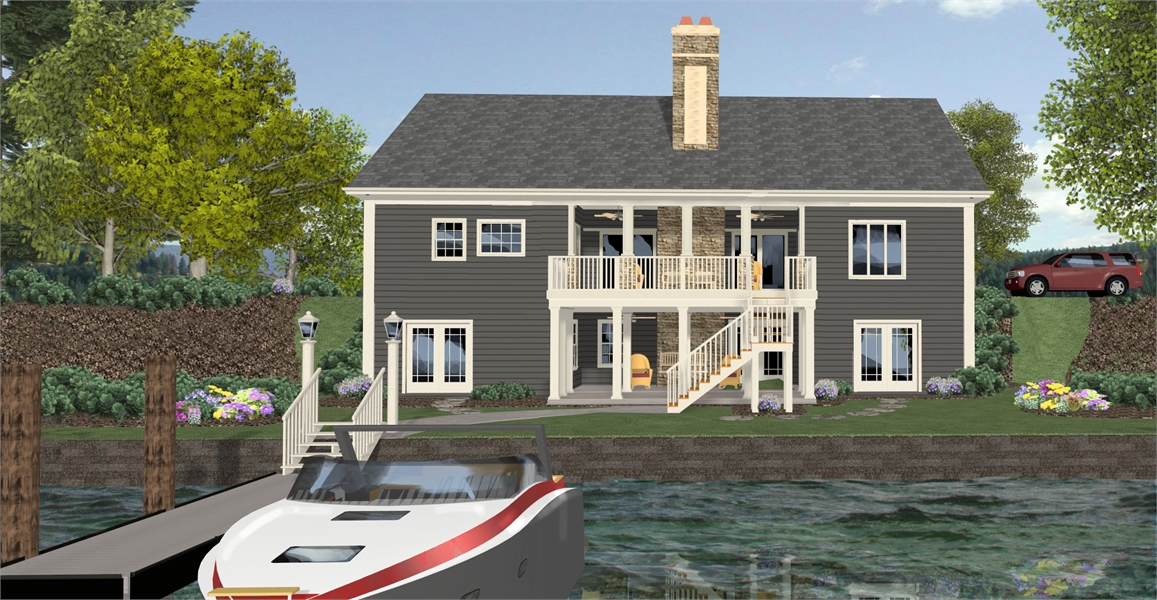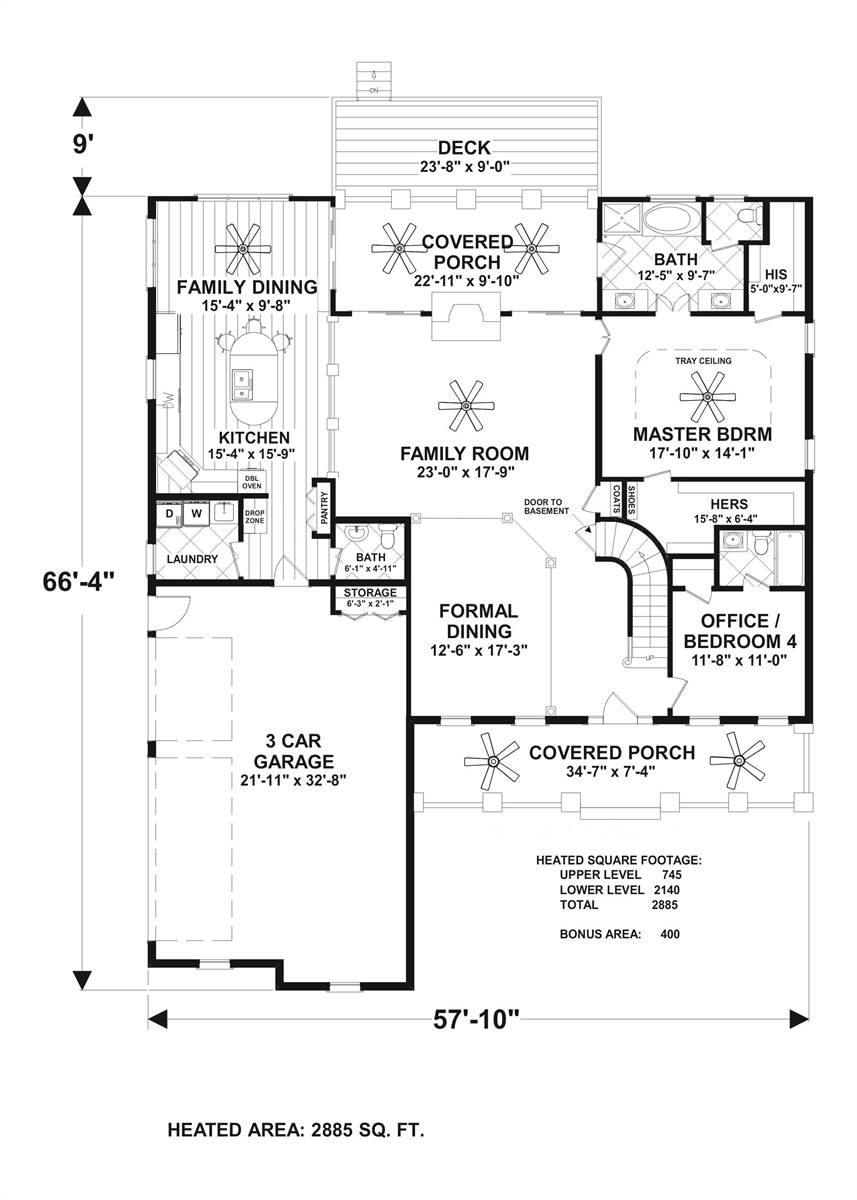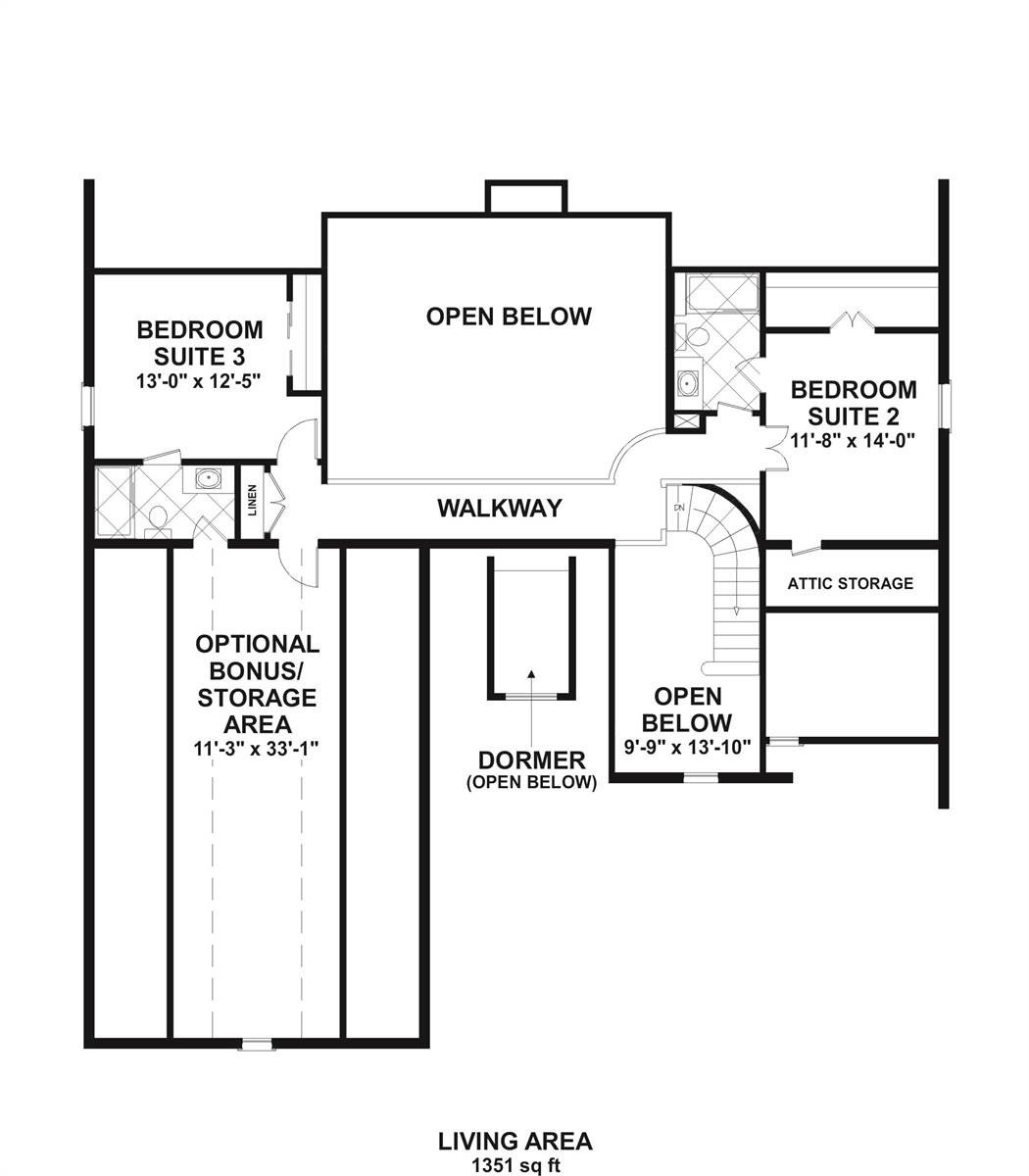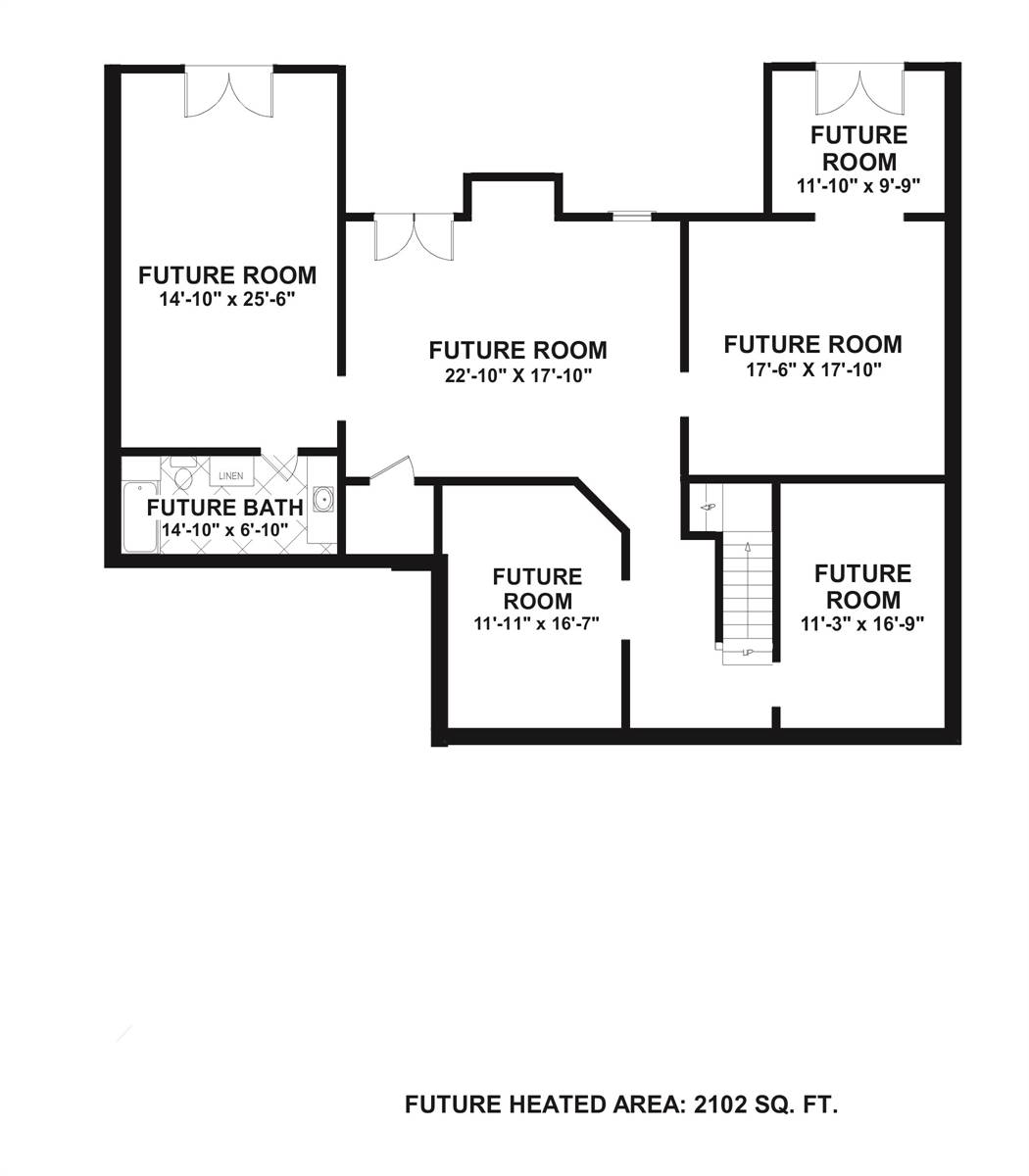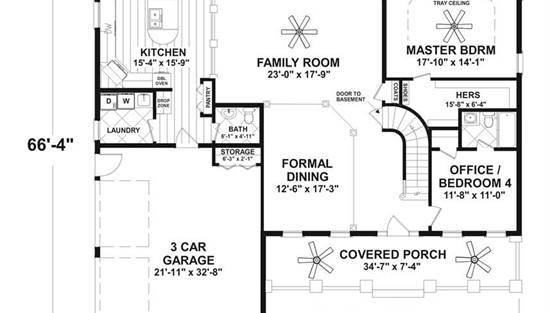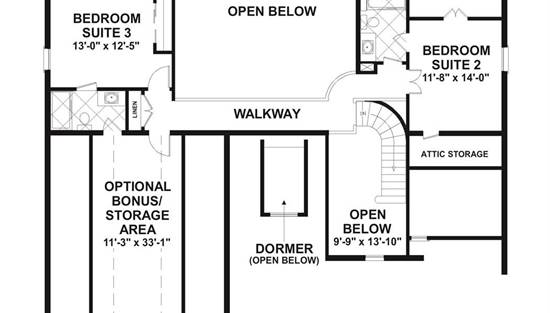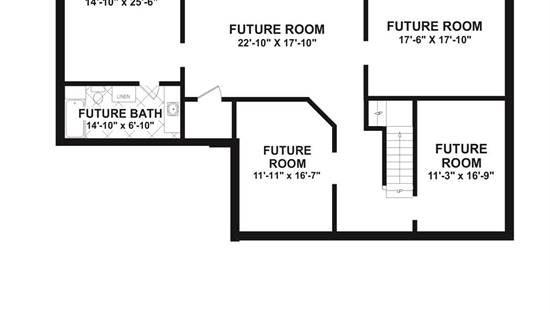- Plan Details
- |
- |
- Print Plan
- |
- Modify Plan
- |
- Reverse Plan
- |
- Cost-to-Build
- |
- View 3D
- |
- Advanced Search
About House Plan 7892:
The perfect option for a vacation home or a year-round dwelling, this 2-story family plan has plenty of space to enjoy now, with options to expand in the future! 2,885 square feet offers 4 bedrooms and 4.5 bathrooms, including the totally accessible first-floor master suite with its spa bath, walk-in closet, and nearby private office. In fact, every bedroom in this home has its own en-suite, a great option for kids and guests alike. You'll also enjoy the totally open concept design which joins spaces such as the open family room and formal dining, with areas like the eat-in kitchen and covered 2-story deck. And check out the convenient storage capabilities of the 3-car garage and unfinished walk-out basement level!
Plan Details
Key Features
2 Story Volume
Attached
Basement
Bonus Room
Covered Front Porch
Covered Rear Porch
Crawlspace
Deck
Dining Room
Double Vanity Sink
Family Room
Fireplace
Foyer
Front Porch
Great Room
His and Hers Primary Closets
Home Office
Kitchen Island
Laundry 1st Fl
Primary Bdrm Main Floor
Mud Room
Open Floor Plan
Pantry
Peninsula / Eating Bar
Rear Porch
Screened Porch/Sunroom
Side-entry
Storage Space
Walk-in Closet
Build Beautiful With Our Trusted Brands
Our Guarantees
- Only the highest quality plans
- Int’l Residential Code Compliant
- Full structural details on all plans
- Best plan price guarantee
- Free modification Estimates
- Builder-ready construction drawings
- Expert advice from leading designers
- PDFs NOW!™ plans in minutes
- 100% satisfaction guarantee
- Free Home Building Organizer
.png)
.png)
