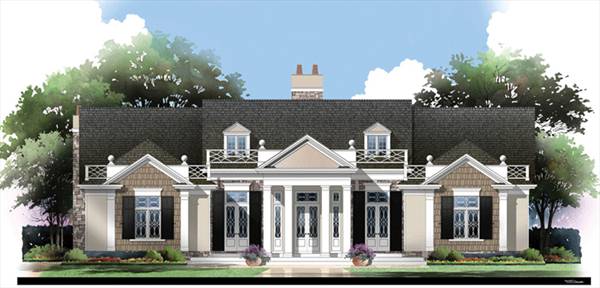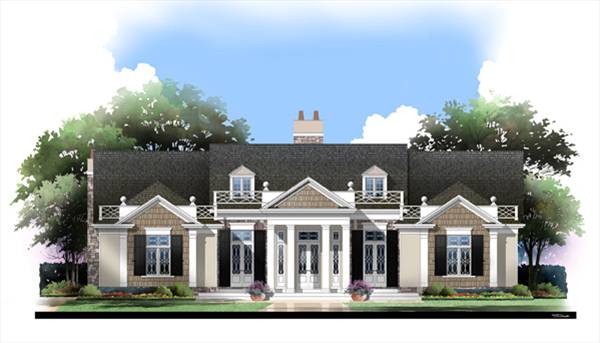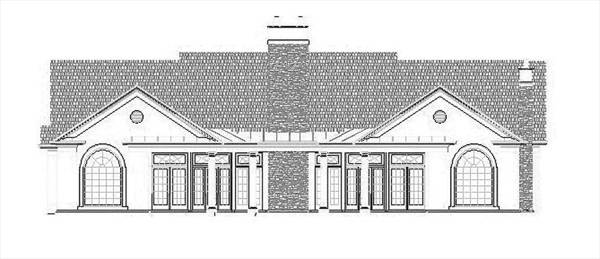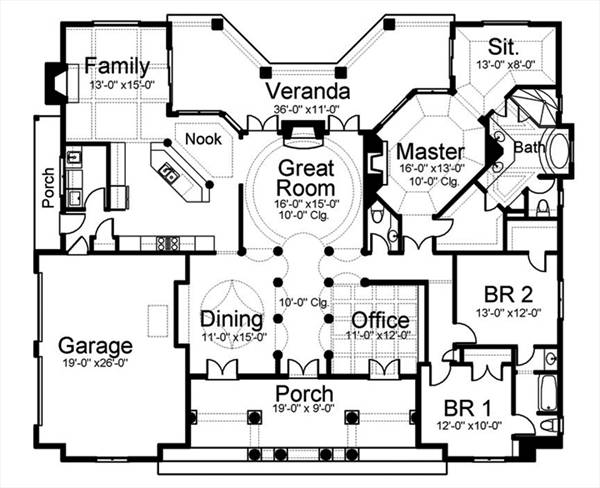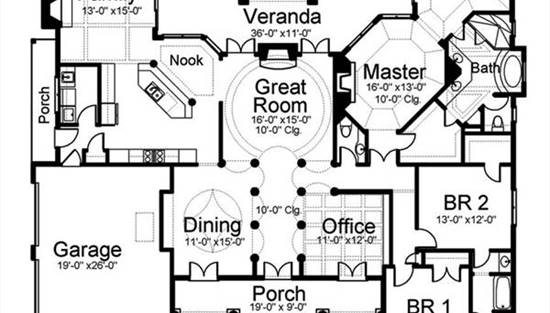- Plan Details
- |
- |
- Print Plan
- |
- Modify Plan
- |
- Reverse Plan
- |
- Cost-to-Build
- |
- View 3D
- |
- Advanced Search
About House Plan 7903:
This traditional cape cod style plan, but the interior is not to be outdone. The great attention to details throughout this home continues inside as the ornate front door gives way to 2,540 square feet of living space. Three bedrooms and two bathrooms can also be found in this single story dwelling, as well as a 2-car garage and a gorgeous layout. Entering this home, you move past a formal dining room and an expansive office space, and onward in to the very heart and soul of this plan, the great room. The massive great room is not only a stunning centerpiece to the floor plan, but it also brings the home and its occupants together. With access out on to the veranda, or acting as an area of community, this room is one of the most multi-functional and useful places that you’ll find in a home today. To the left of the great room is the kitchen and breakfast nook, as well as a more private family room and side porch. To the opposite side of the home, one will find 2 bedrooms and a shared bathroom, as well as the amazing master suite. Not only does this suite provide tons of space and 10’ ceilings, it has a spectacular bathroom, and an added bonus of a large sitting room, prime for relaxation after a hard day’s work.
-
-
Plan Details
Key Features
Attached
Slab
Build Beautiful With Our Trusted Brands
Our Guarantees
- Only the highest quality plans
- Int’l Residential Code Compliant
- Full structural details on all plans
- Best plan price guarantee
- Free modification Estimates
- Builder-ready construction drawings
- Expert advice from leading designers
- PDFs NOW!™ plans in minutes
- 100% satisfaction guarantee
- Free Home Building Organizer
.png)
.png)
