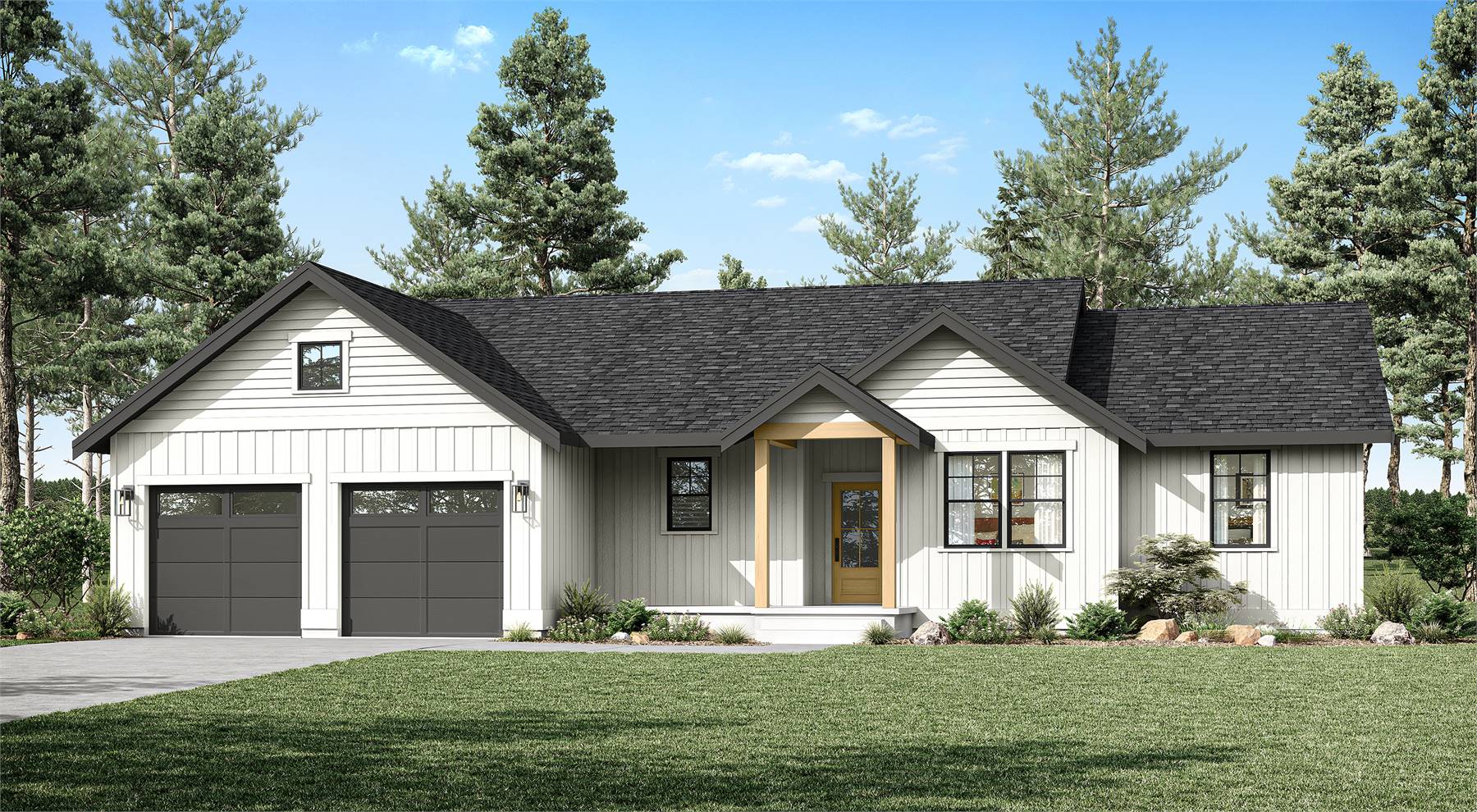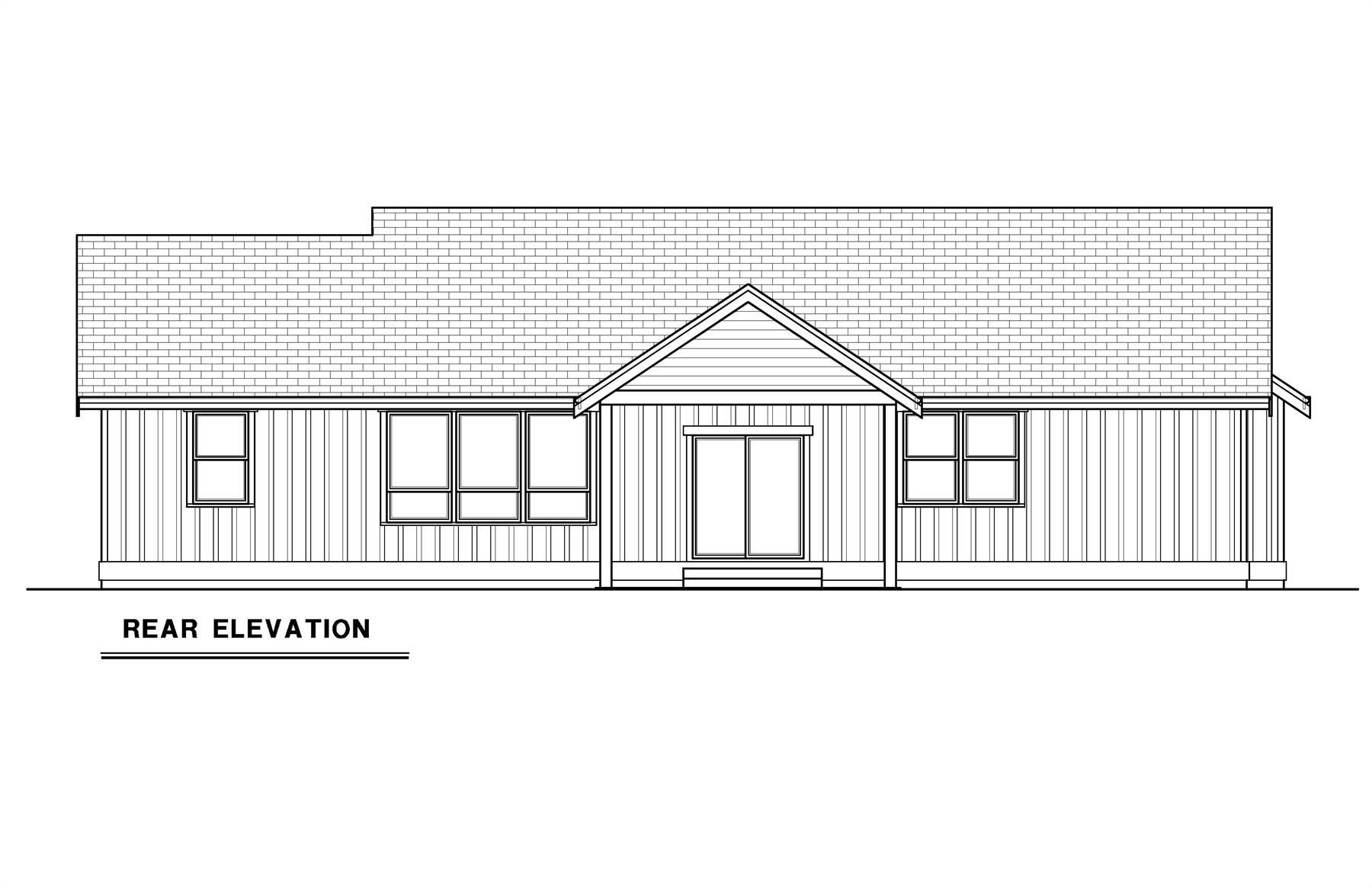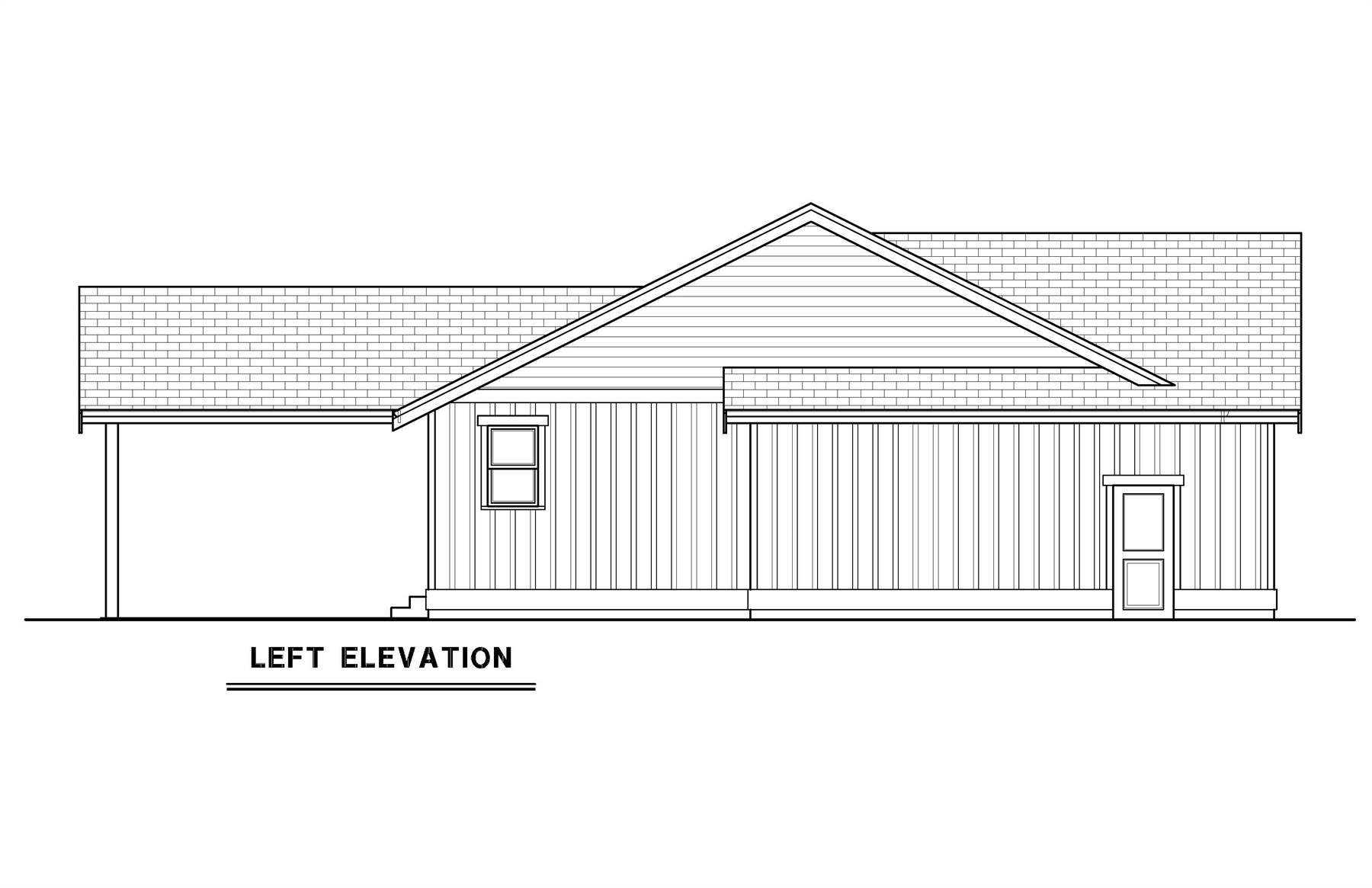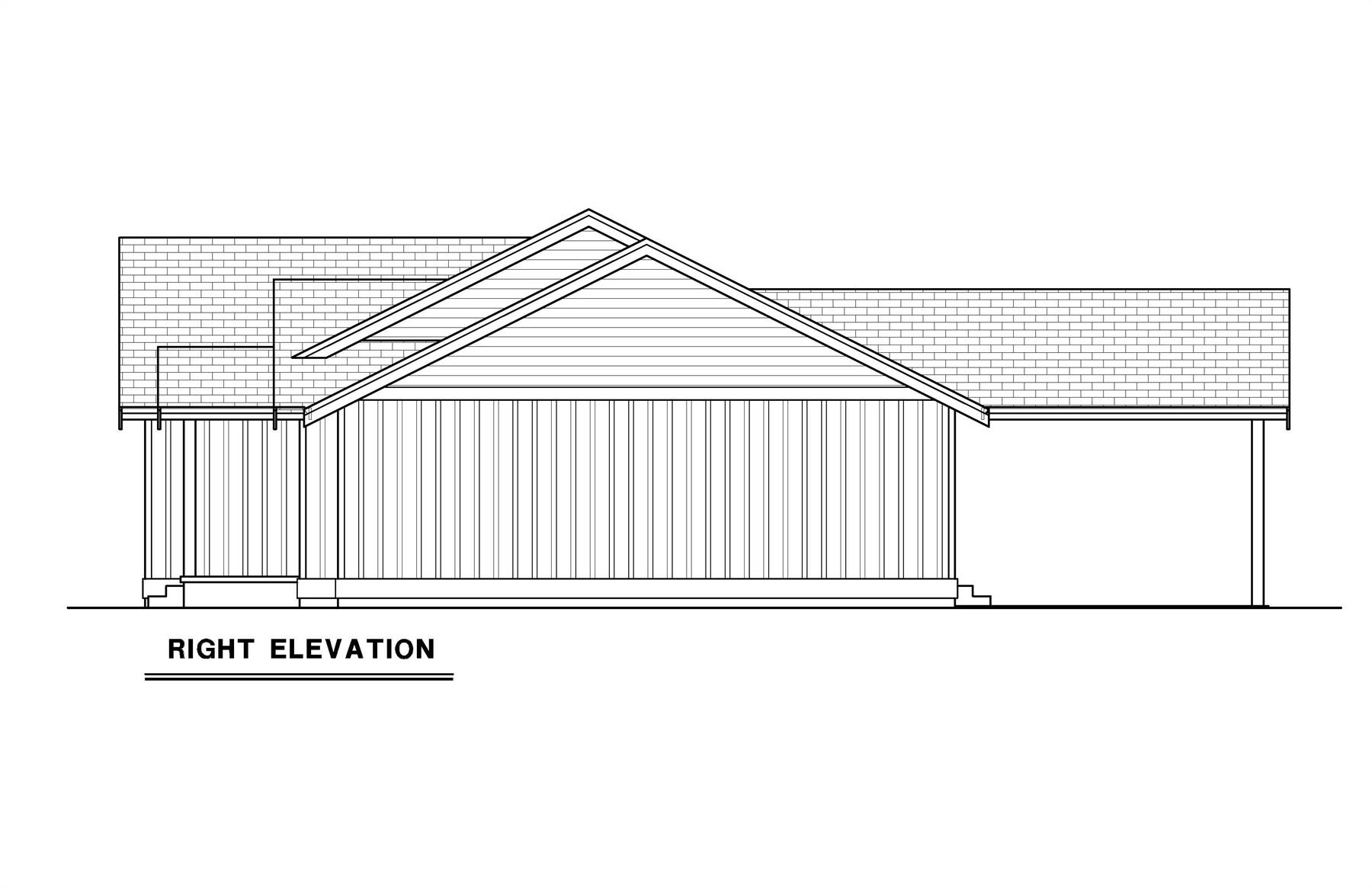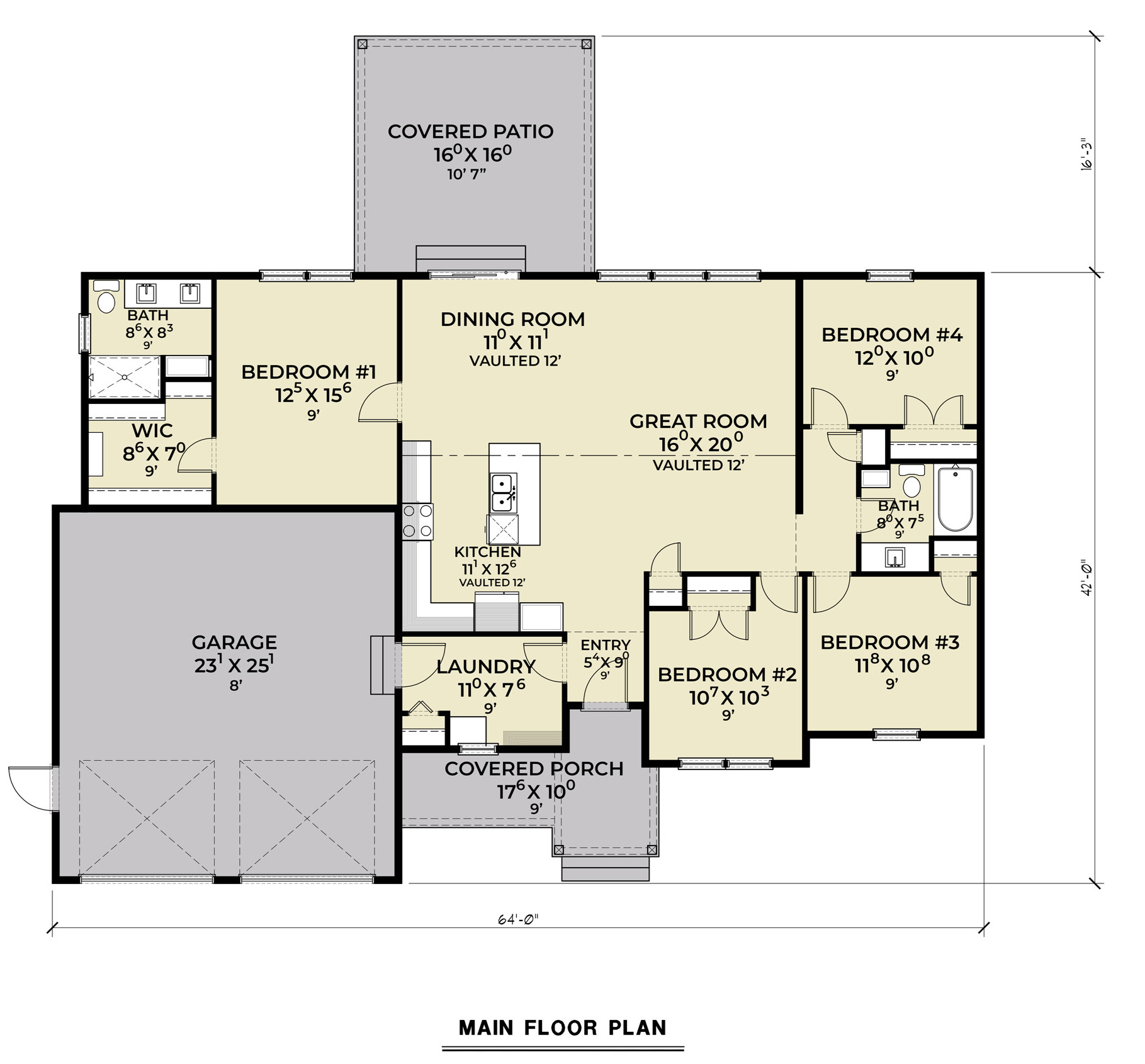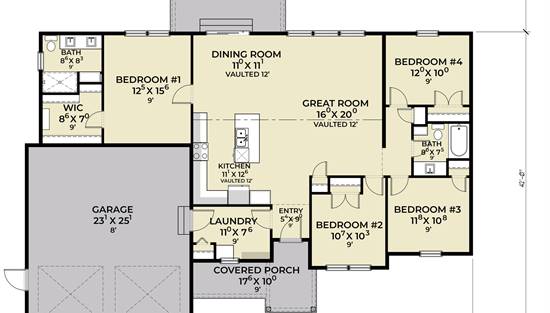- Plan Details
- |
- |
- Print Plan
- |
- Modify Plan
- |
- Reverse Plan
- |
- Cost-to-Build
- |
- View 3D
- |
- Advanced Search
About House Plan 8002:
With 1,674 square feet and four split bedrooms, House Plan 8002 makes a wonderful starter home for a growing family! It spreads all its spaces across one convenient level and comes wrapped up in a classic gabled ranch exterior that will fit into suburban and rural locales with ease. Inside, you'll enjoy a stunning vaulted great room that visually combines all the common spaces. The primary bedroom suite has a four-piece bath and a walk-in closet while the other three bedrooms on the opposite side of the house share a three-piece hall bath. The laundry/mudroom also connects the two-car garage to the foyer to consolidate the main entries. House Plan 8002 is a nifty smaller home that lives large within a simple, budget-friendly shape, so look no further if that's what you need!
Plan Details
Key Features
Attached
Covered Front Porch
Covered Rear Porch
Dining Room
Double Vanity Sink
Front Porch
Front-entry
Great Room
Kitchen Island
Laundry 1st Fl
L-Shaped
Primary Bdrm Main Floor
Open Floor Plan
Pantry
Rear Porch
Split Bedrooms
Vaulted Ceilings
Walk-in Closet
Build Beautiful With Our Trusted Brands
Our Guarantees
- Only the highest quality plans
- Int’l Residential Code Compliant
- Full structural details on all plans
- Best plan price guarantee
- Free modification Estimates
- Builder-ready construction drawings
- Expert advice from leading designers
- PDFs NOW!™ plans in minutes
- 100% satisfaction guarantee
- Free Home Building Organizer
(2).png)
(5).png)
