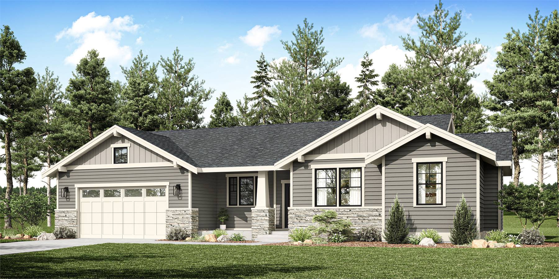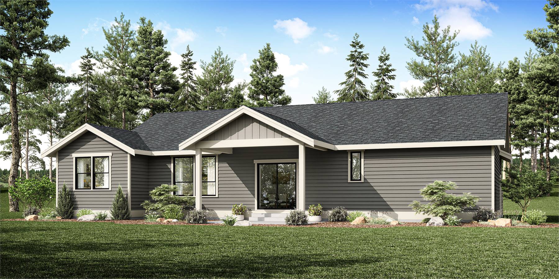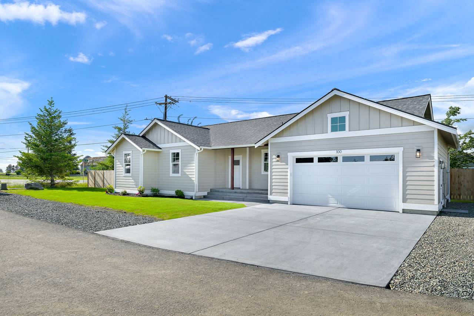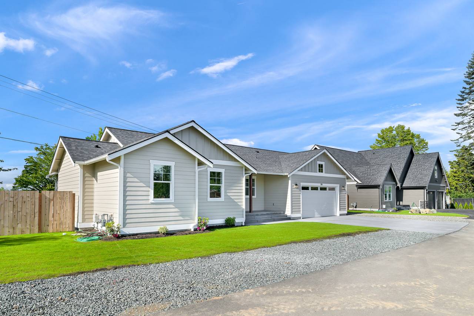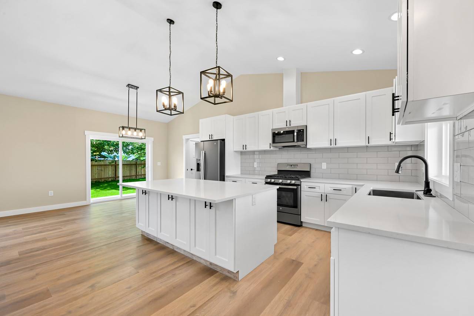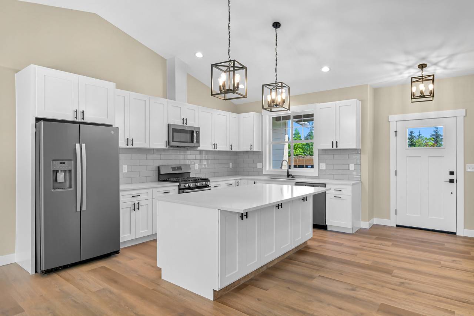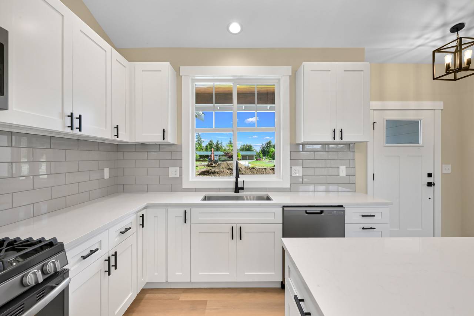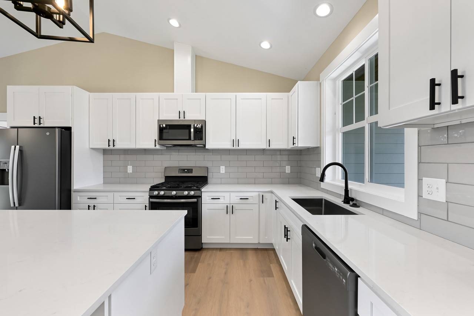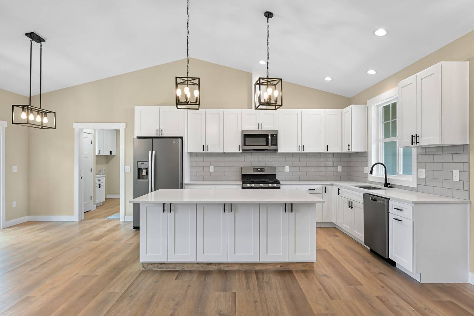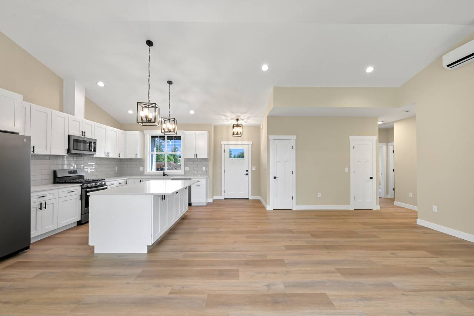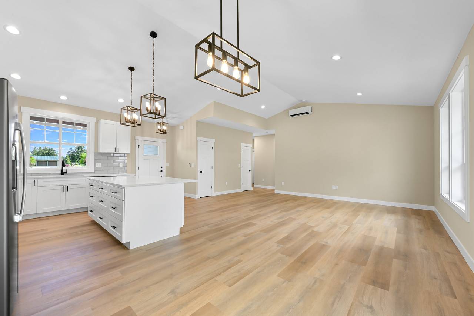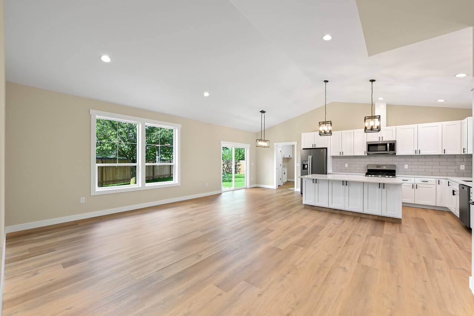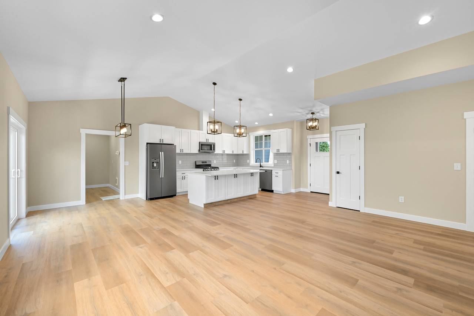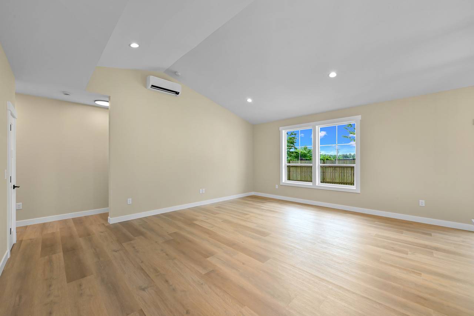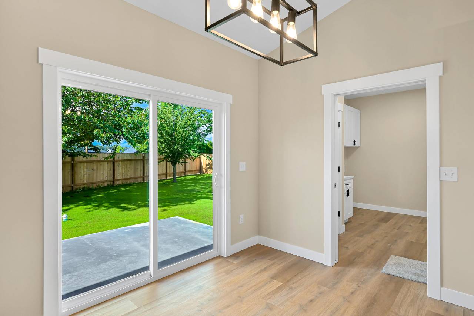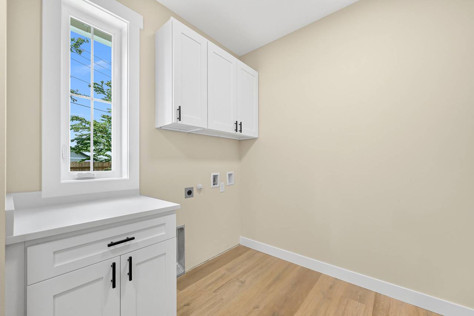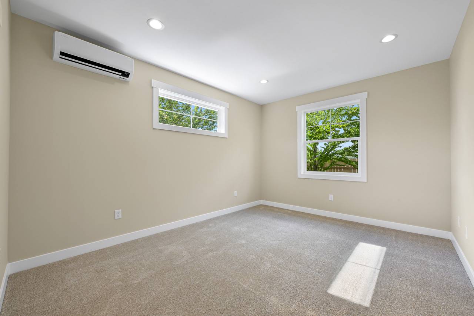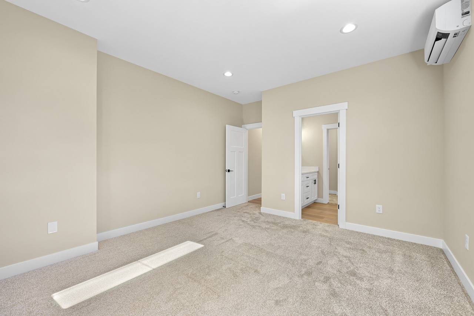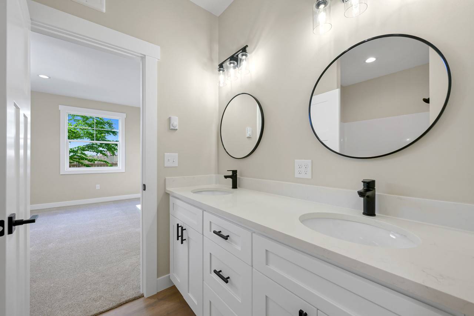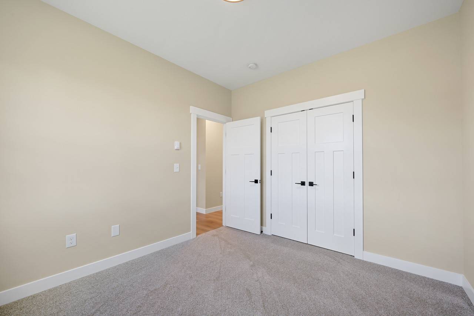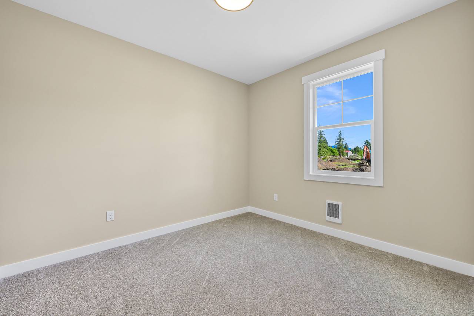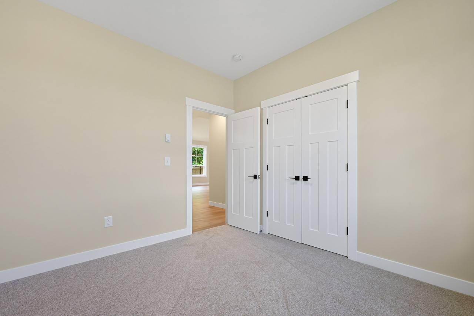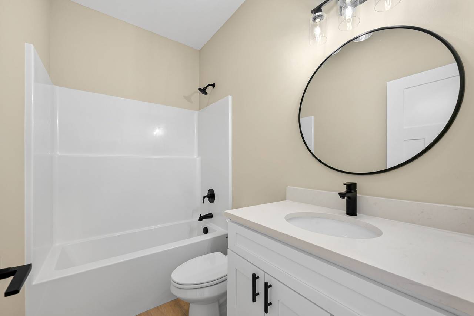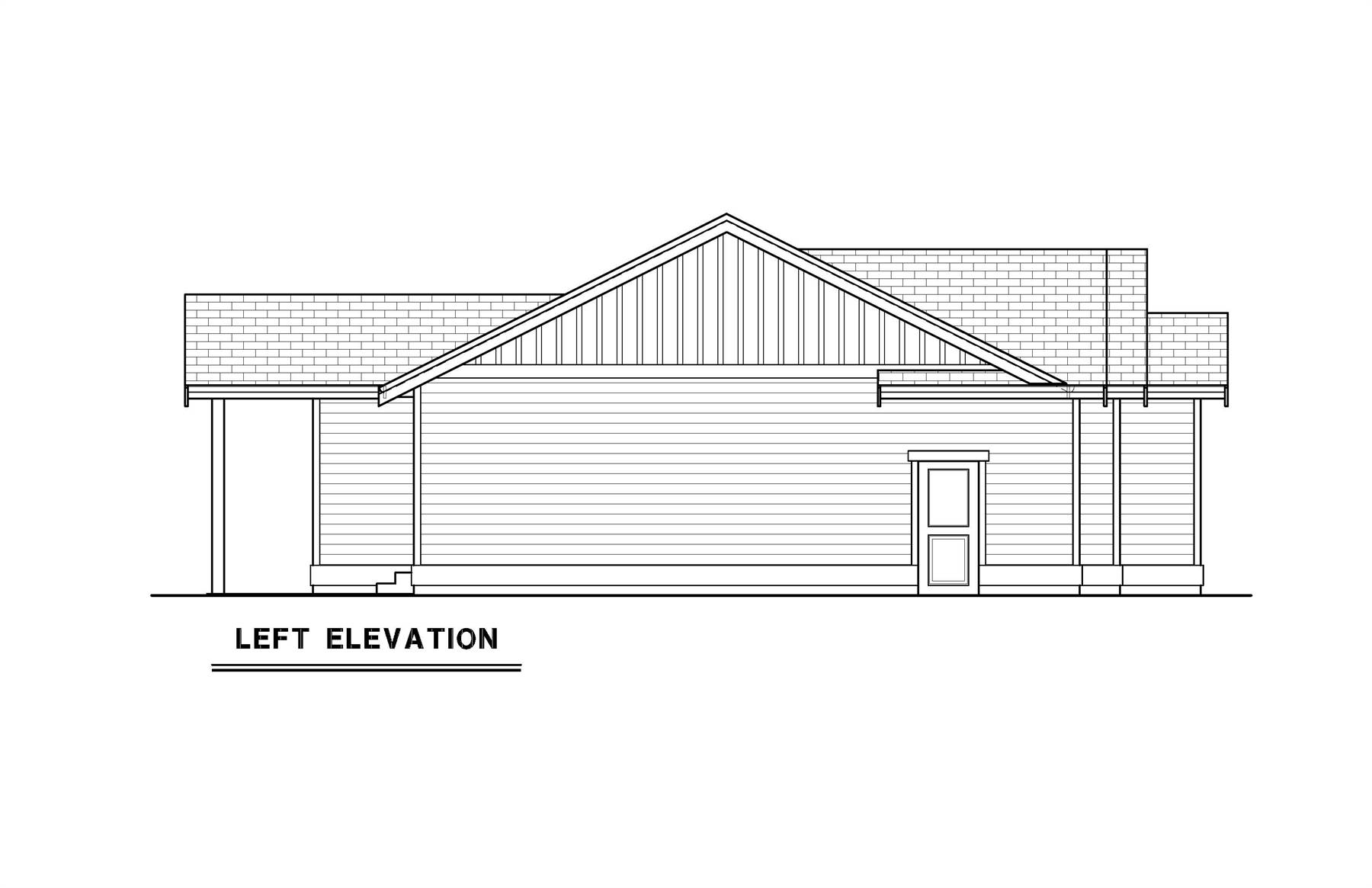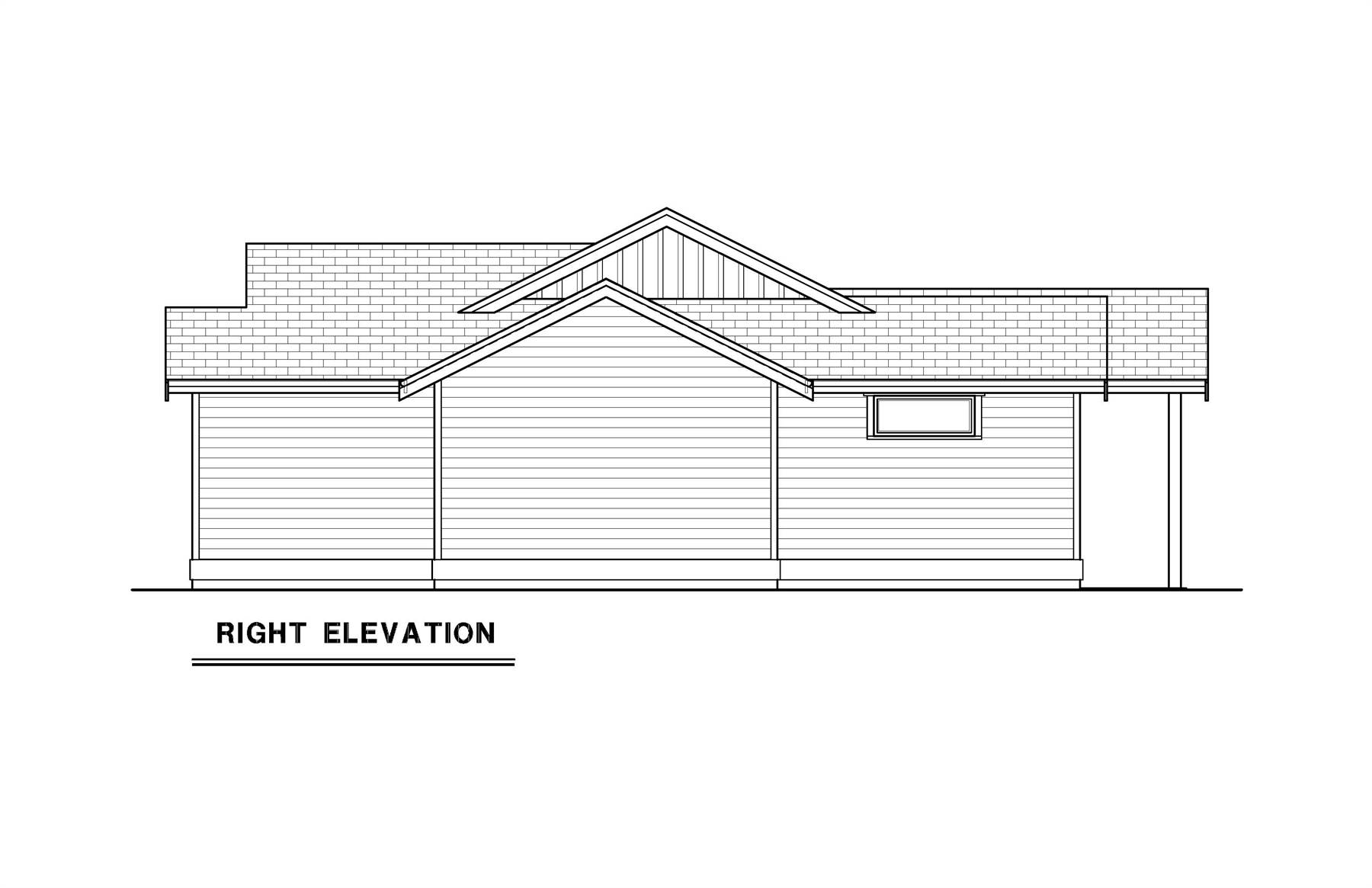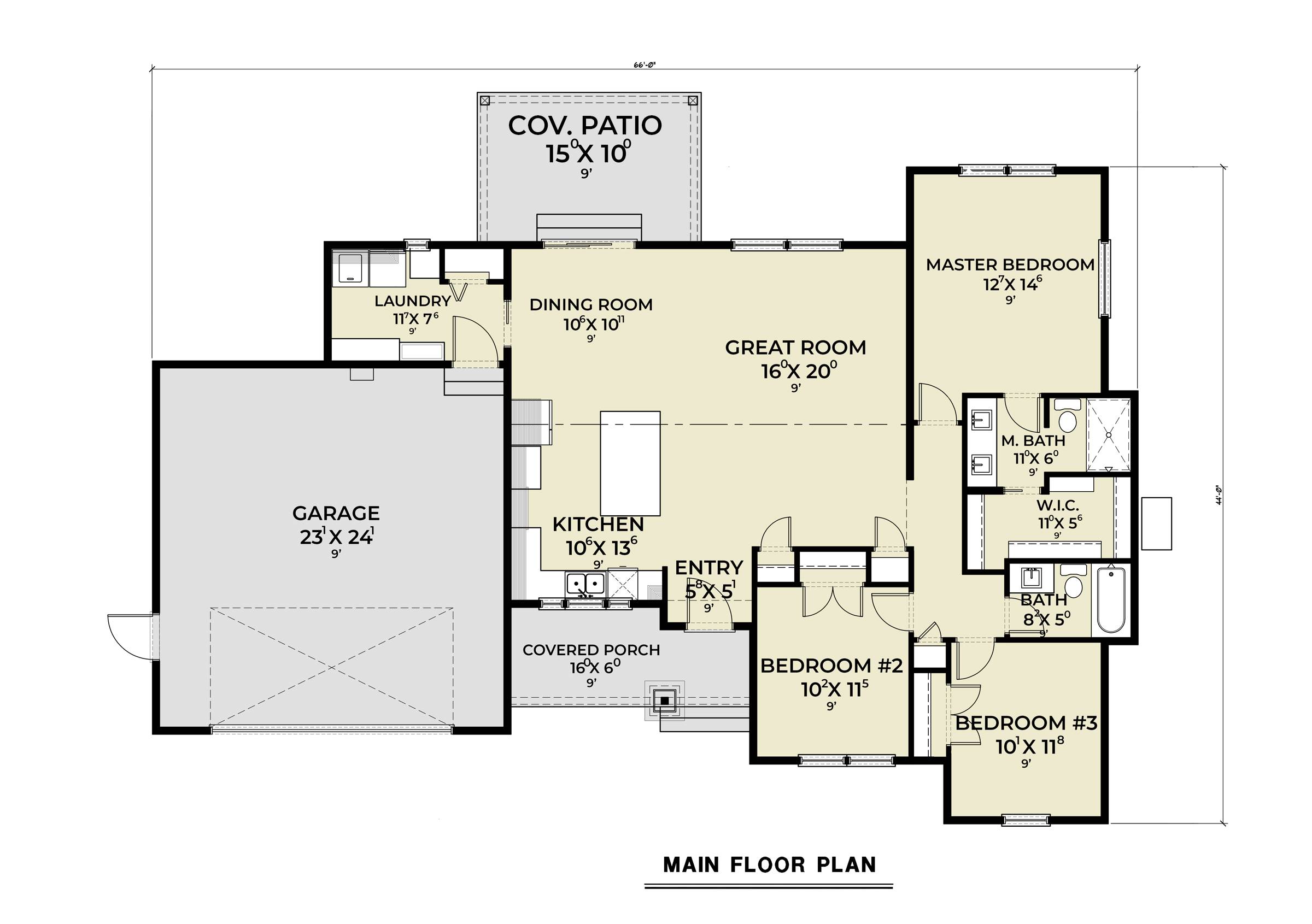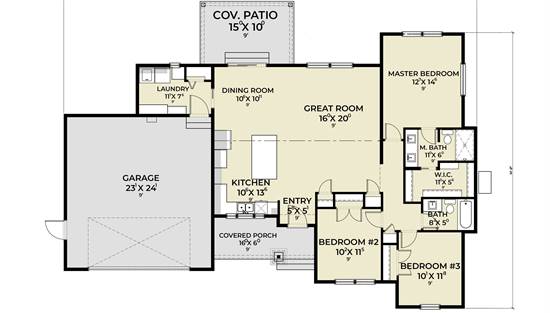- Plan Details
- |
- |
- Print Plan
- |
- Modify Plan
- |
- Reverse Plan
- |
- Cost-to-Build
- |
- View 3D
- |
- Advanced Search
About House Plan 8009:
House Plan 8009 is a wonderful affordable ranch with 1,521 square feet, three bedrooms, and two bathrooms. The exterior boasts a low profile with gables and Craftsman elements. Inside, you'll find a cathedral great room that combines the kitchen, living, and dining areas. On one side, the two-car garage is accessible through the laundry/mudroom. On the other, you'll find all three bedrooms in one hallway, with the secondary bedrooms in front and the master suite in back. If you're looking for a great home to build as a first timer, House Plan 8009 makes the perfect choice!
Plan Details
Key Features
Attached
Covered Front Porch
Covered Rear Porch
Dining Room
Double Vanity Sink
Family Style
Front Porch
Front-entry
Great Room
Kitchen Island
Laundry 1st Fl
L-Shaped
Primary Bdrm Main Floor
Mud Room
Open Floor Plan
Rear Porch
Suited for view lot
Walk-in Closet
Build Beautiful With Our Trusted Brands
Our Guarantees
- Only the highest quality plans
- Int’l Residential Code Compliant
- Full structural details on all plans
- Best plan price guarantee
- Free modification Estimates
- Builder-ready construction drawings
- Expert advice from leading designers
- PDFs NOW!™ plans in minutes
- 100% satisfaction guarantee
- Free Home Building Organizer
.png)

