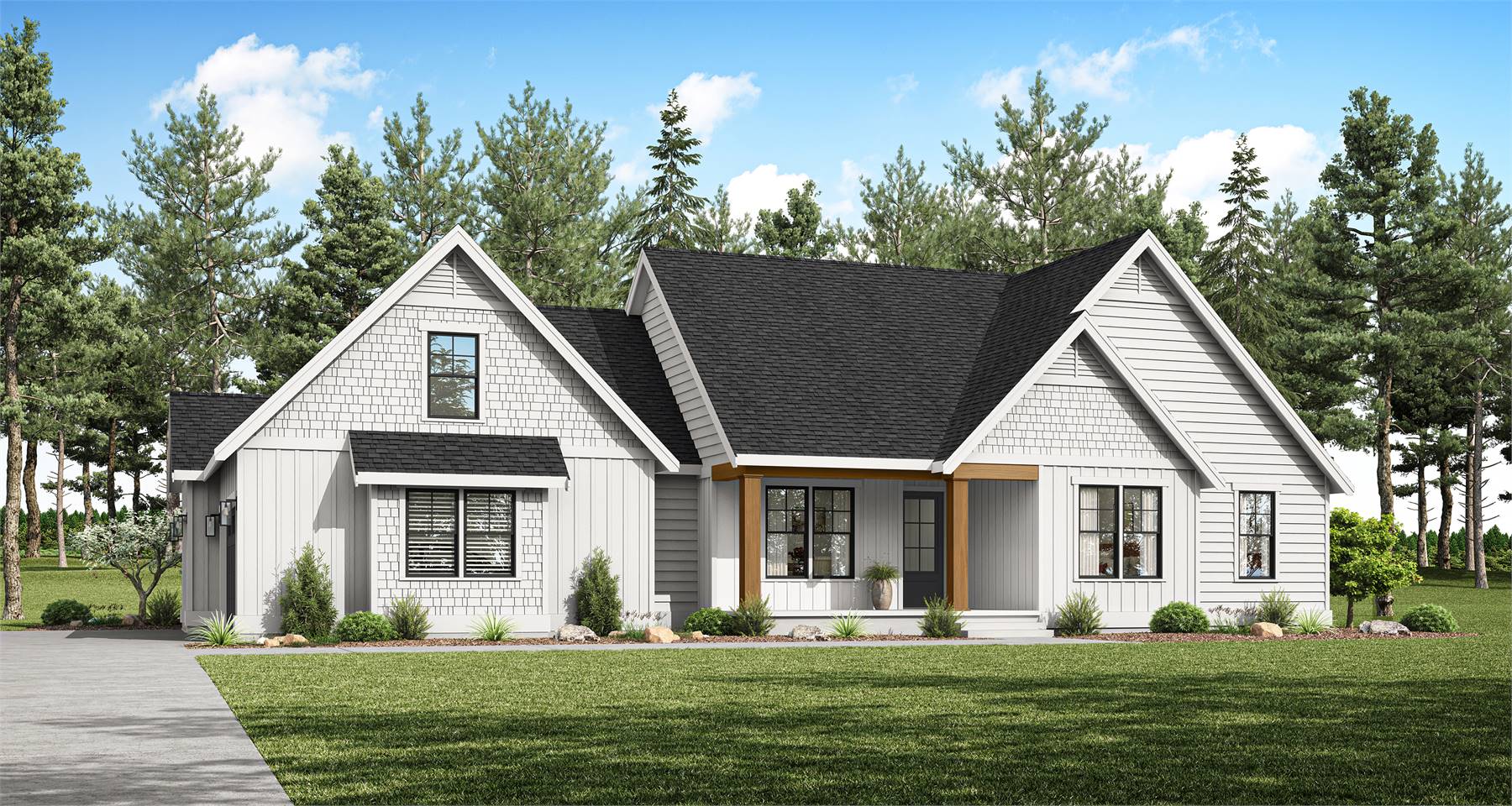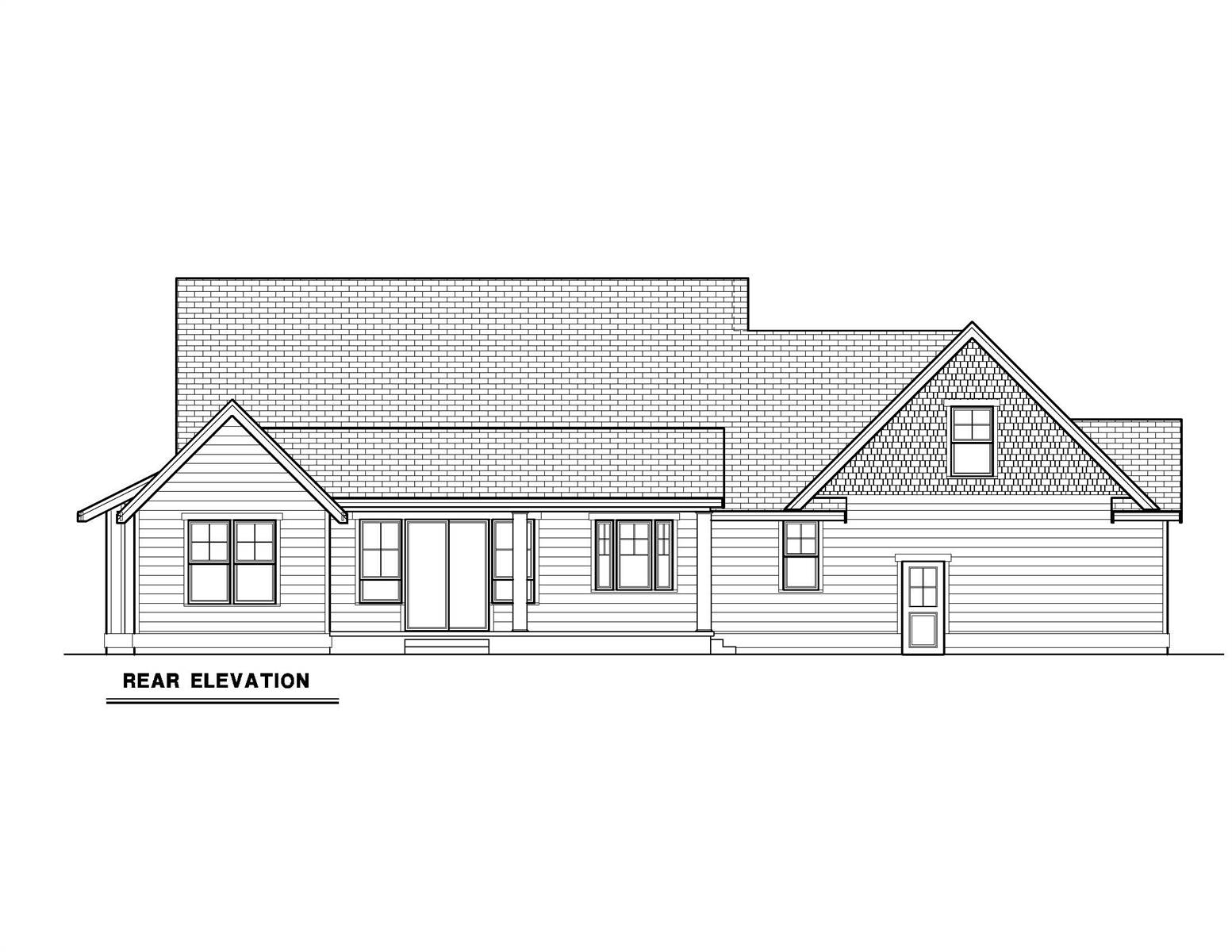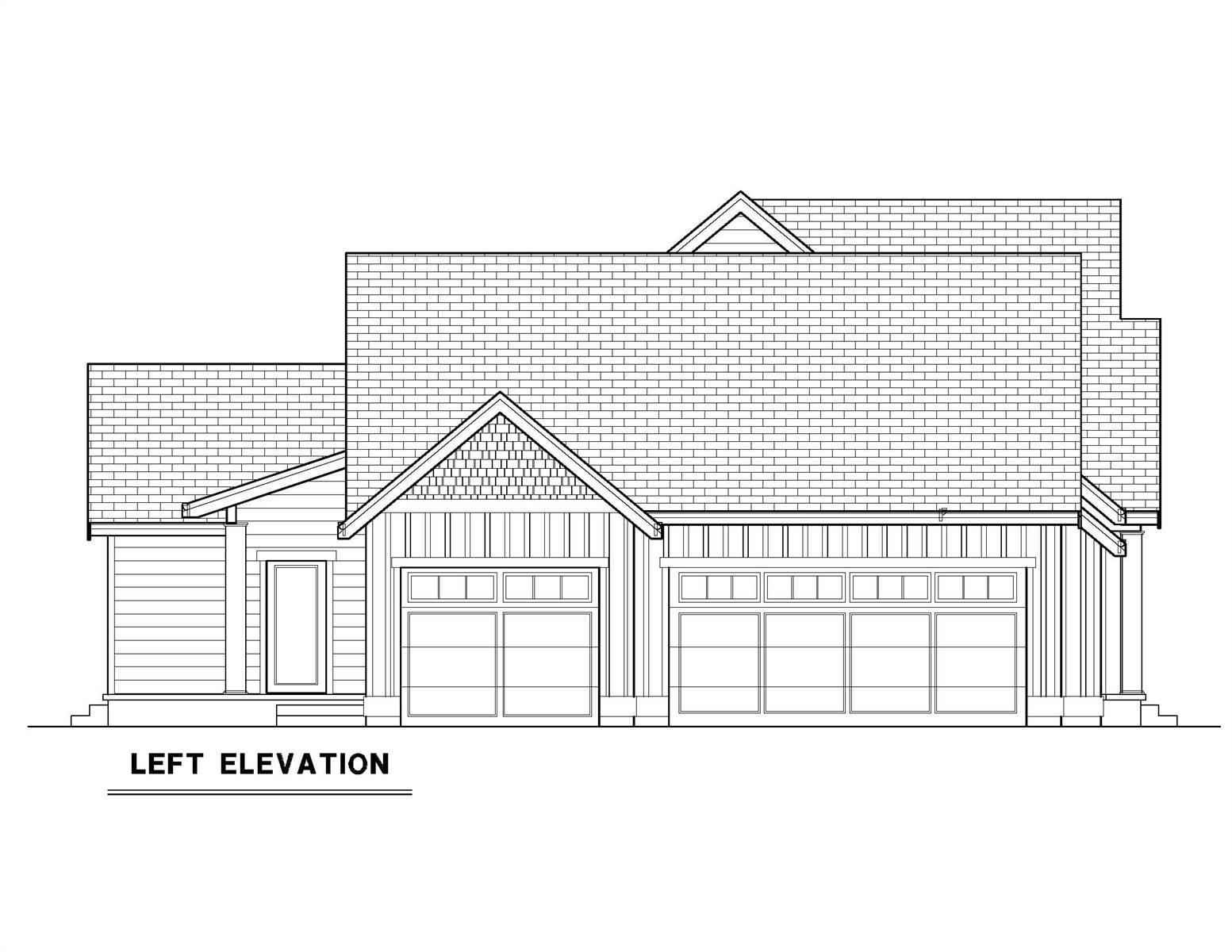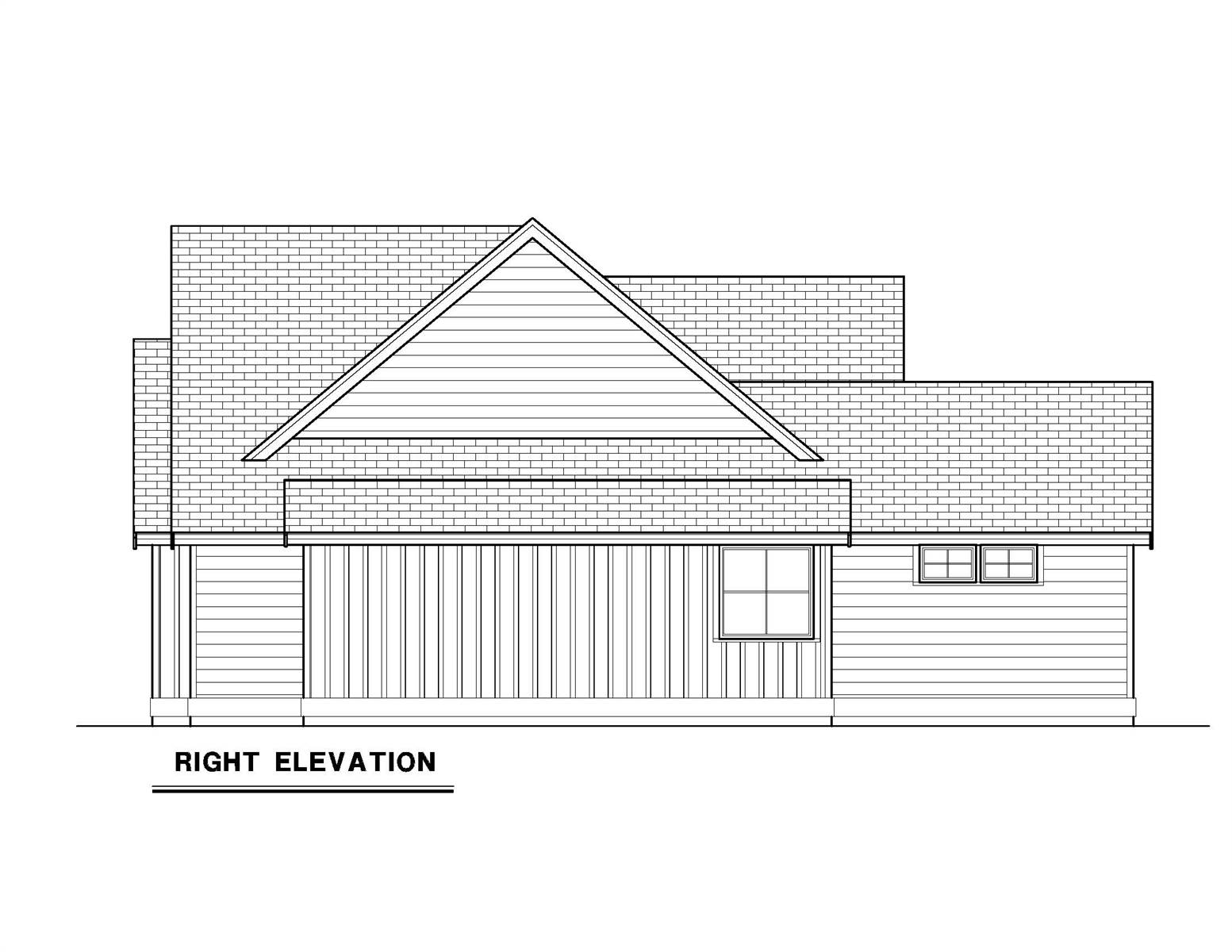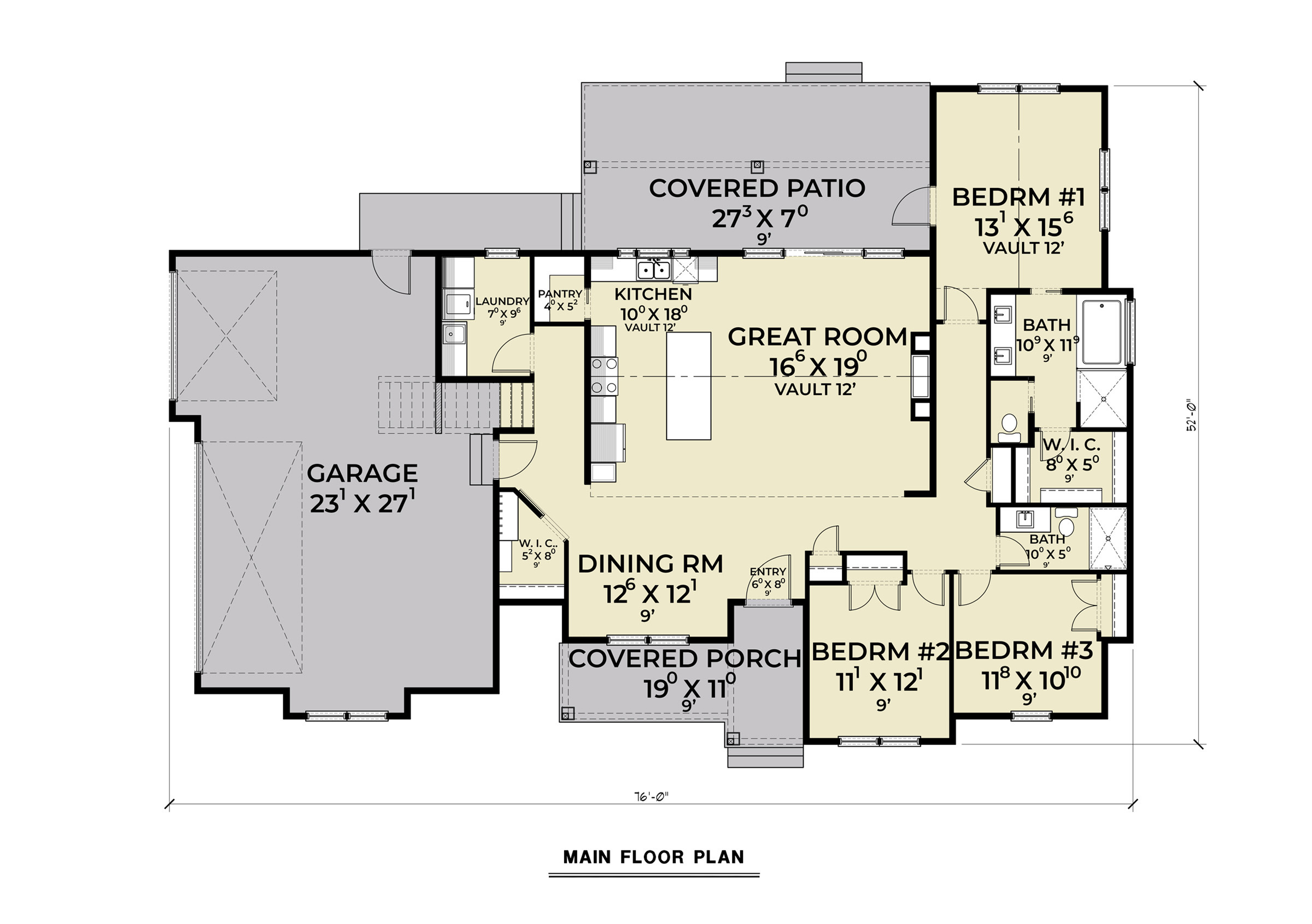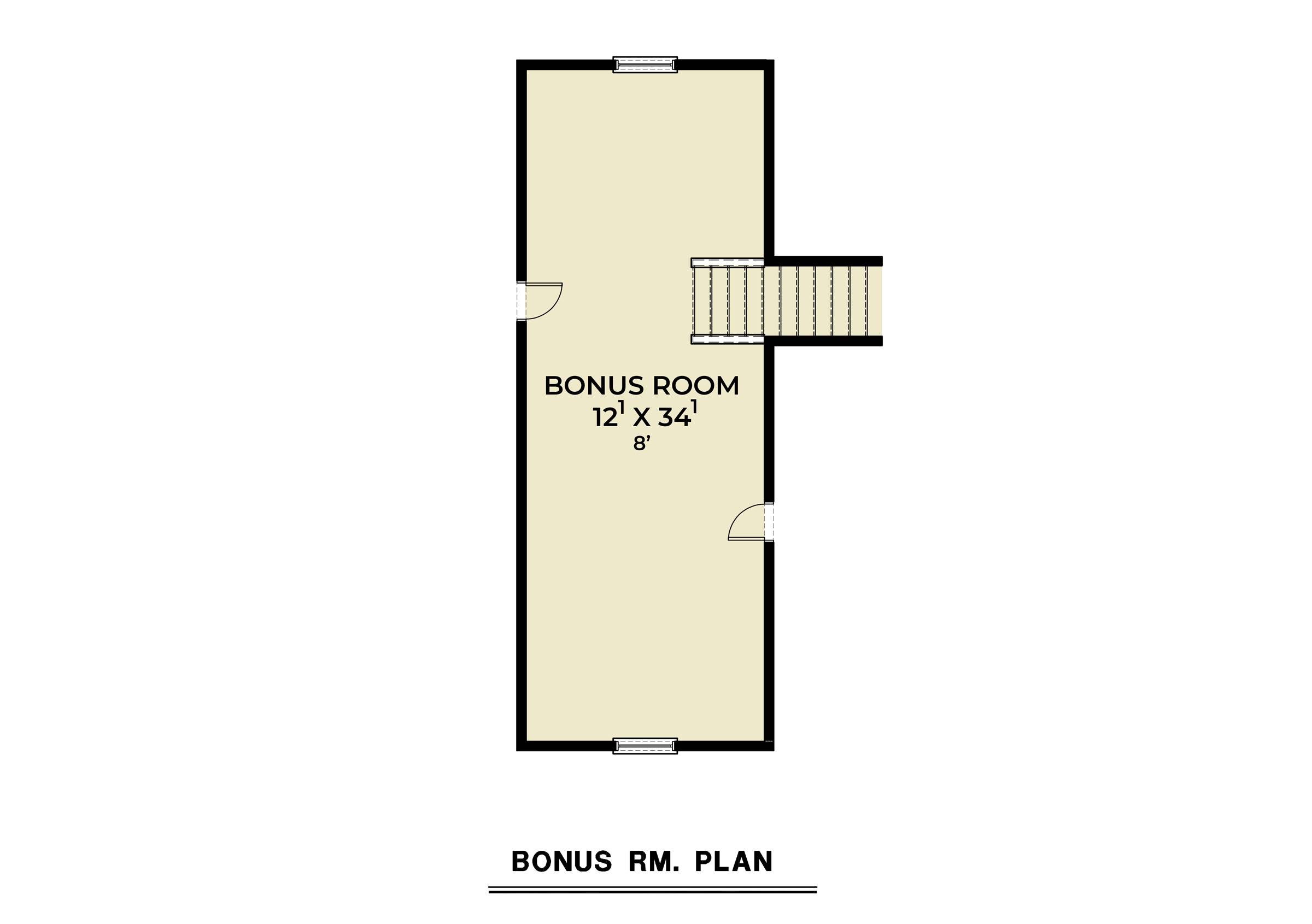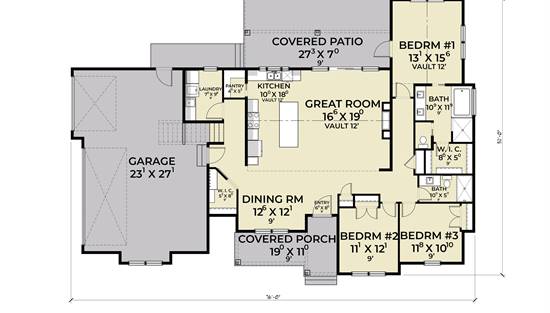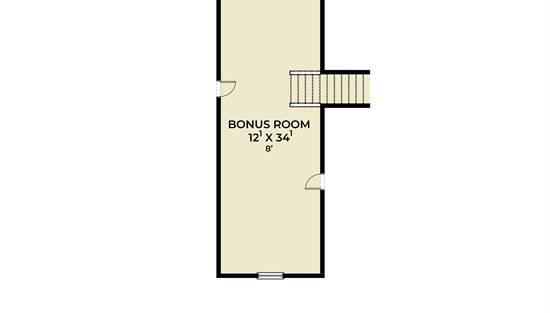- Plan Details
- |
- |
- Print Plan
- |
- Modify Plan
- |
- Reverse Plan
- |
- Cost-to-Build
- |
- View 3D
- |
- Advanced Search
About House Plan 8012:
House Plan 8012 offers 1,923 square feet with three bedrooms and two bathrooms, so it's a great size for most families! The traditional farmhouse exterior boasts gables, mixed siding, and a side-entry three-car garage to maximize curb appeal. A totally open floor plan with a vaulted ceiling takes attention as soon as you enter the front door. All three bedrooms are placed on the side--two that share a hall bath while the vaulted master bedroom has a private five-piece bath. This layout includes plenty of storage and a large bonus over the garage that you can turn into whatever else you need!
Plan Details
Key Features
Attached
Bonus Room
Covered Front Porch
Covered Rear Porch
Dining Room
Double Vanity Sink
Family Style
Fireplace
Front Porch
Great Room
Kitchen Island
Laundry 1st Fl
L-Shaped
Primary Bdrm Main Floor
Mud Room
Nursery Room
Open Floor Plan
Rear Porch
Separate Tub and Shower
Side-entry
Suited for view lot
Vaulted Ceilings
Vaulted Great Room/Living
Vaulted Kitchen
Vaulted Primary
Walk-in Closet
Walk-in Pantry
Build Beautiful With Our Trusted Brands
Our Guarantees
- Only the highest quality plans
- Int’l Residential Code Compliant
- Full structural details on all plans
- Best plan price guarantee
- Free modification Estimates
- Builder-ready construction drawings
- Expert advice from leading designers
- PDFs NOW!™ plans in minutes
- 100% satisfaction guarantee
- Free Home Building Organizer
(3).png)
(6).png)
