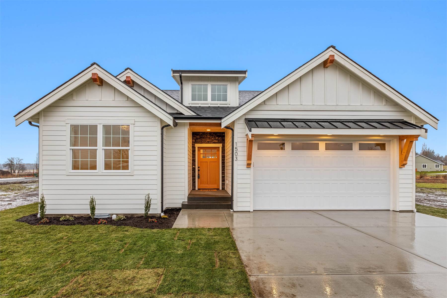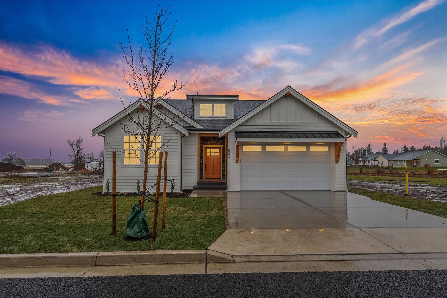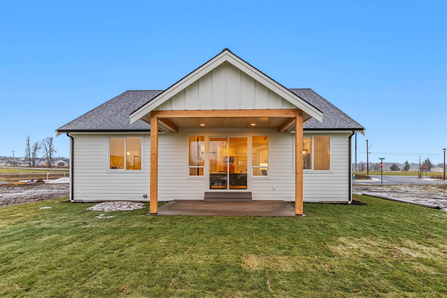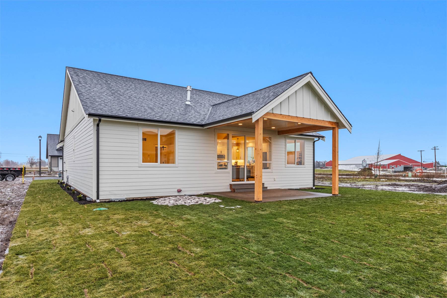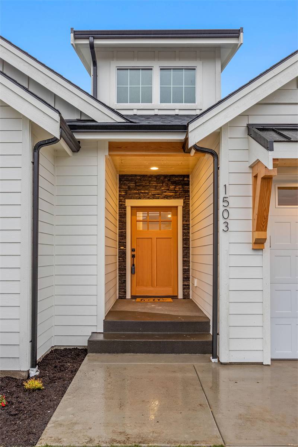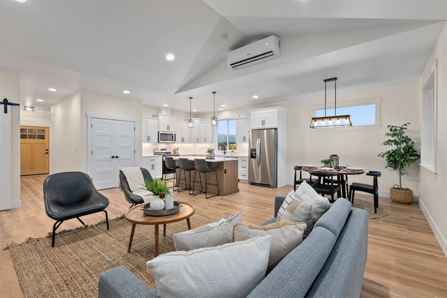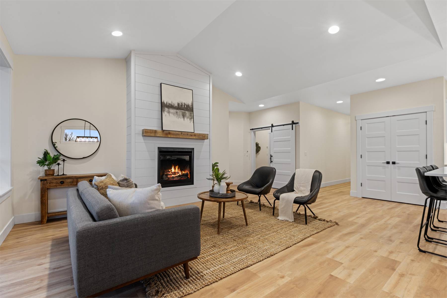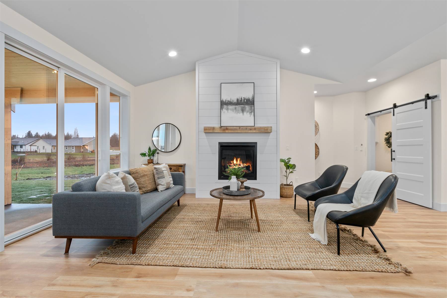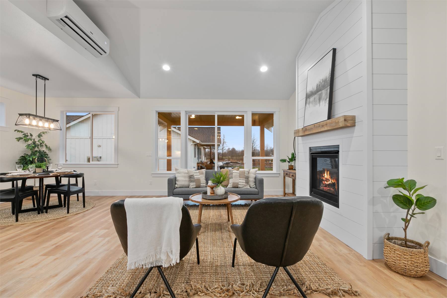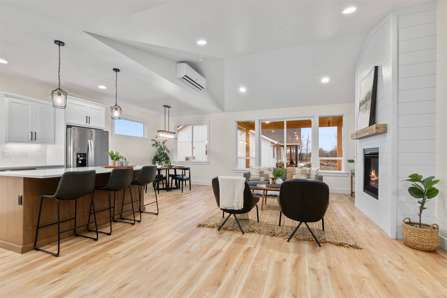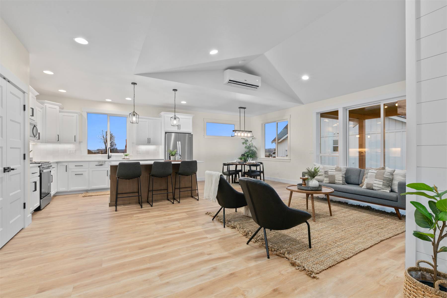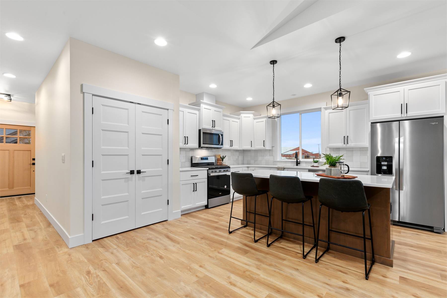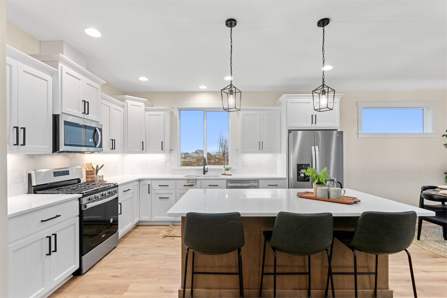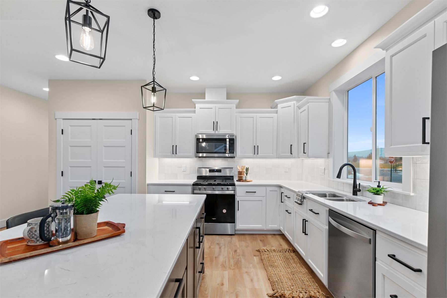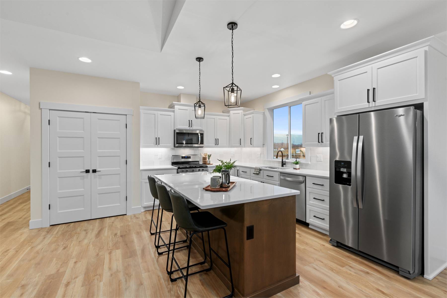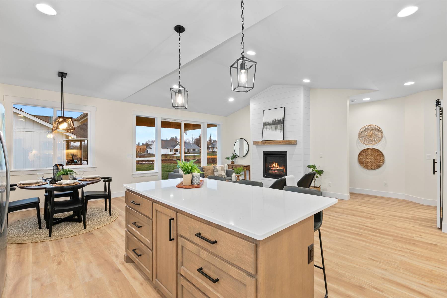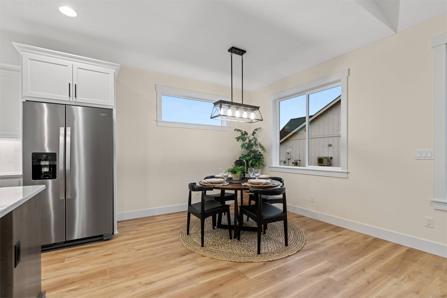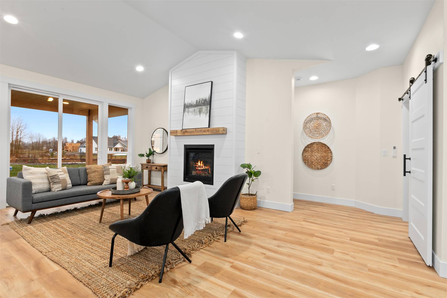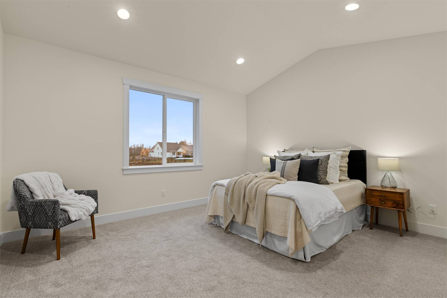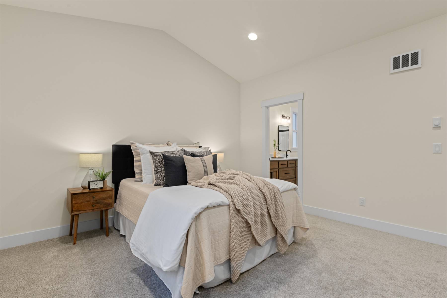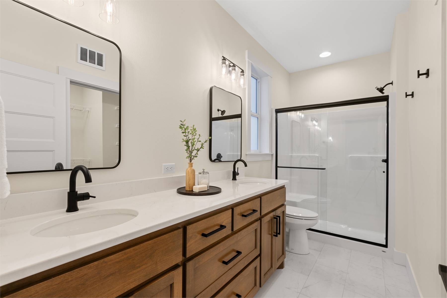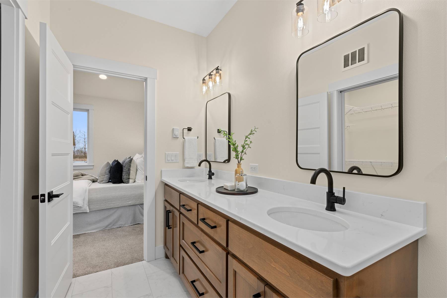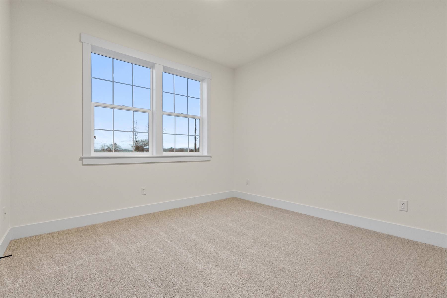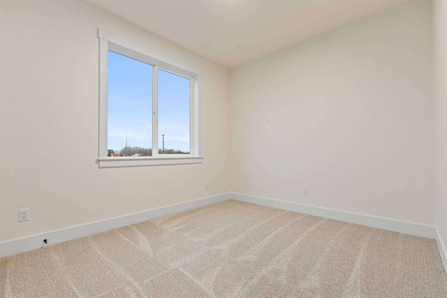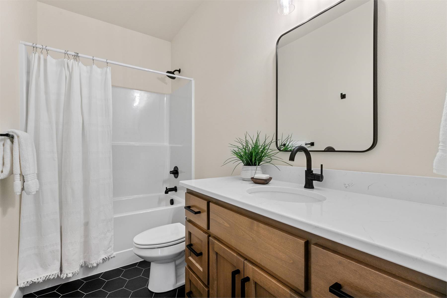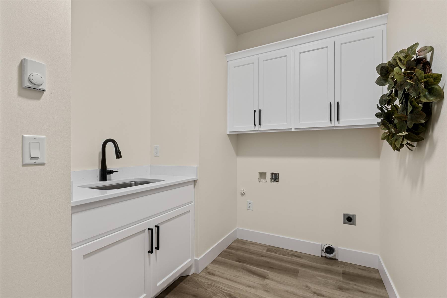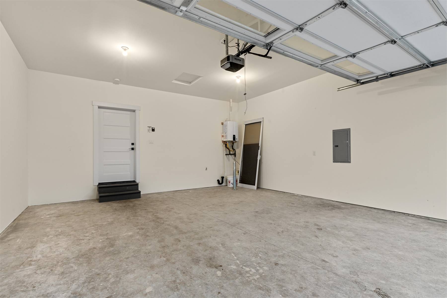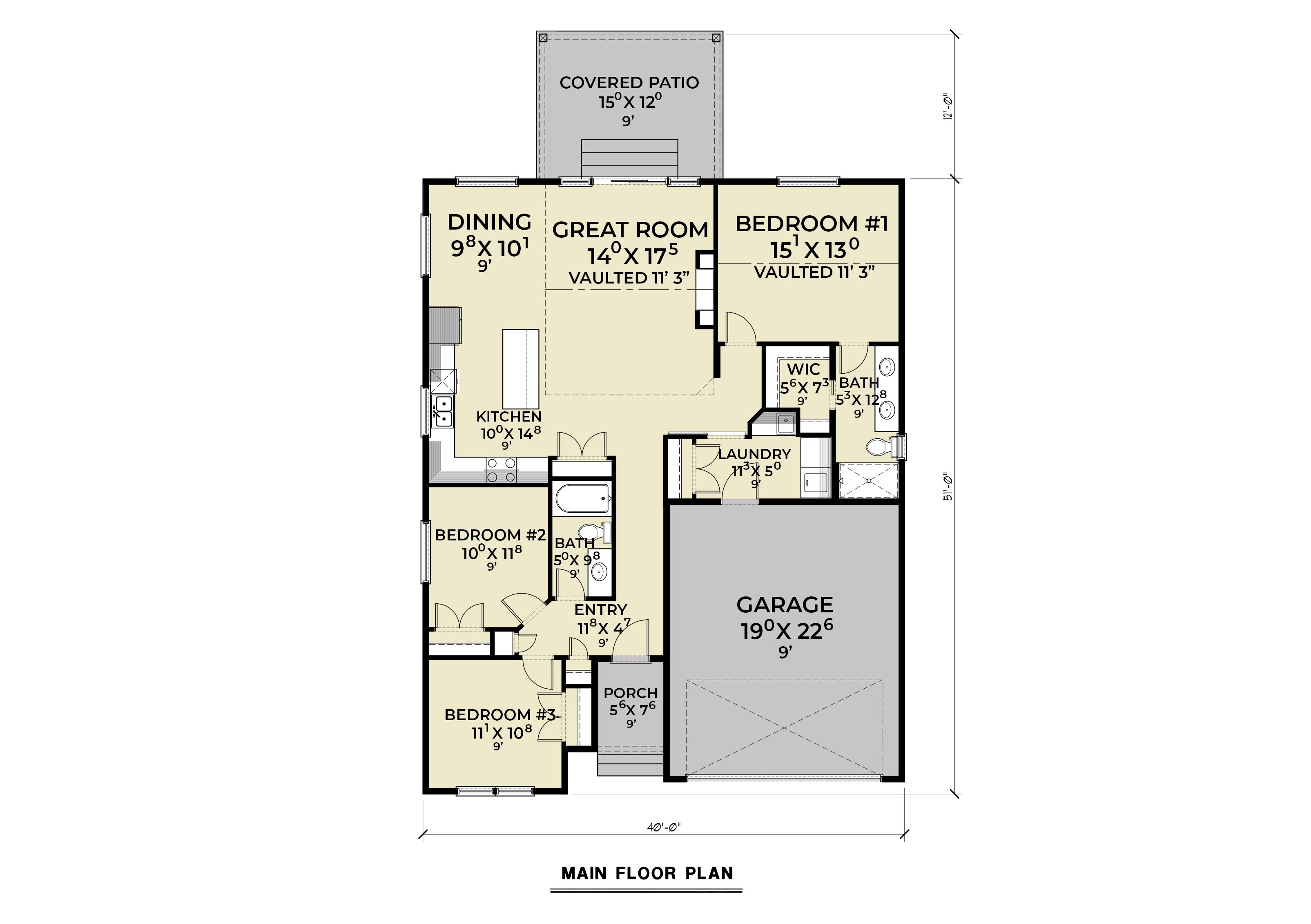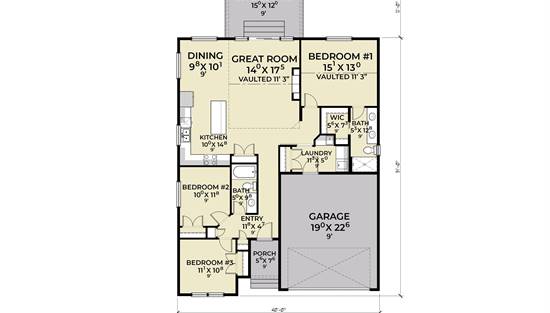- Plan Details
- |
- |
- Print Plan
- |
- Modify Plan
- |
- Reverse Plan
- |
- Cost-to-Build
- |
- View 3D
- |
- Advanced Search
About House Plan 8014:
House Plan 8014 offers 1,497 square feet, three bedrooms, and two bathrooms in a simple layout that's easy and affordable to build. The streamlined farmhouse cottage exterior has plenty of curb appeal with gables and a front dormer. Inside, the common areas are open concept, visually combining the island kitchen, informal dining area, and vaulted living space with a fireplace and connection to the covered patio in back. You'll find two bedrooms and a hall bath off the foyer while the master suite is hidden behind the great room. Finally, the two-car front entry garage enters into the home through the laundry room. House Plan 8014 is a nifty little design with everything most people need!
Plan Details
Key Features
Attached
Covered Front Porch
Covered Rear Porch
Dining Room
Double Vanity Sink
Fireplace
Foyer
Front-entry
Great Room
Kitchen Island
Laundry 1st Fl
L-Shaped
Primary Bdrm Main Floor
Open Floor Plan
Pantry
Split Bedrooms
Suited for corner lot
Suited for narrow lot
Vaulted Ceilings
Vaulted Great Room/Living
Vaulted Primary
Walk-in Closet
Build Beautiful With Our Trusted Brands
Our Guarantees
- Only the highest quality plans
- Int’l Residential Code Compliant
- Full structural details on all plans
- Best plan price guarantee
- Free modification Estimates
- Builder-ready construction drawings
- Expert advice from leading designers
- PDFs NOW!™ plans in minutes
- 100% satisfaction guarantee
- Free Home Building Organizer
(3).png)
(6).png)
