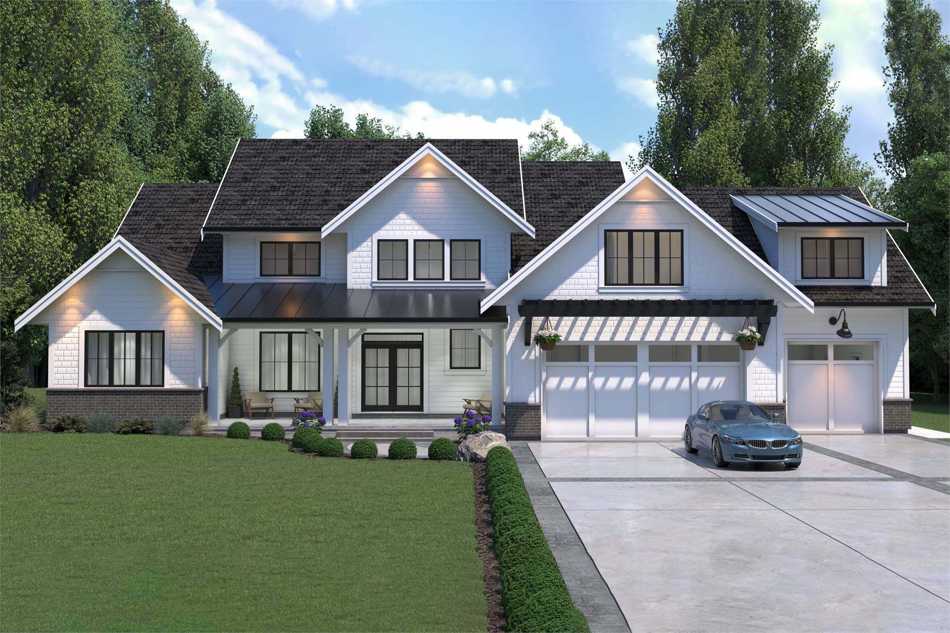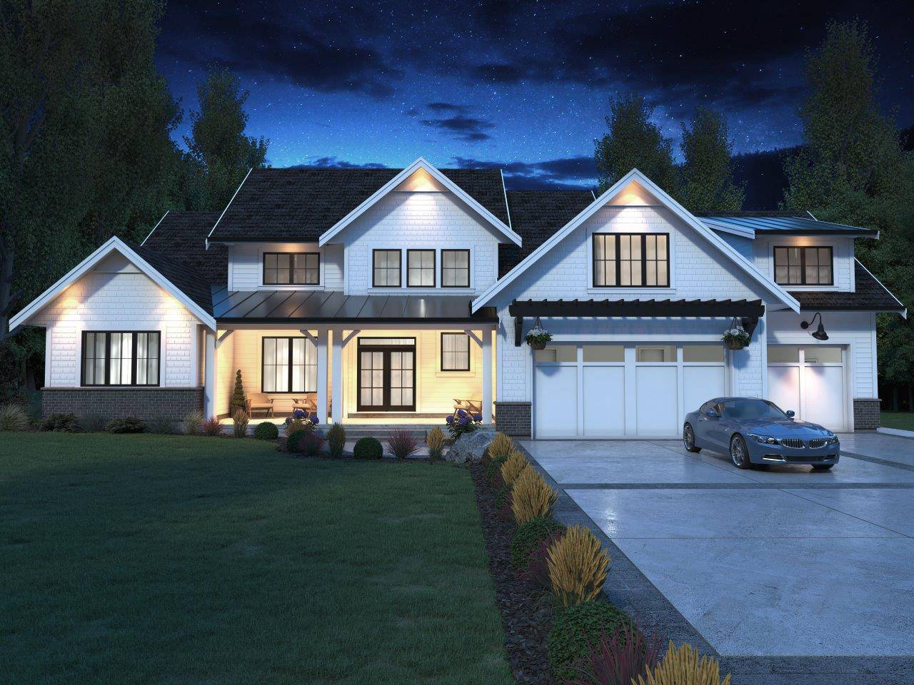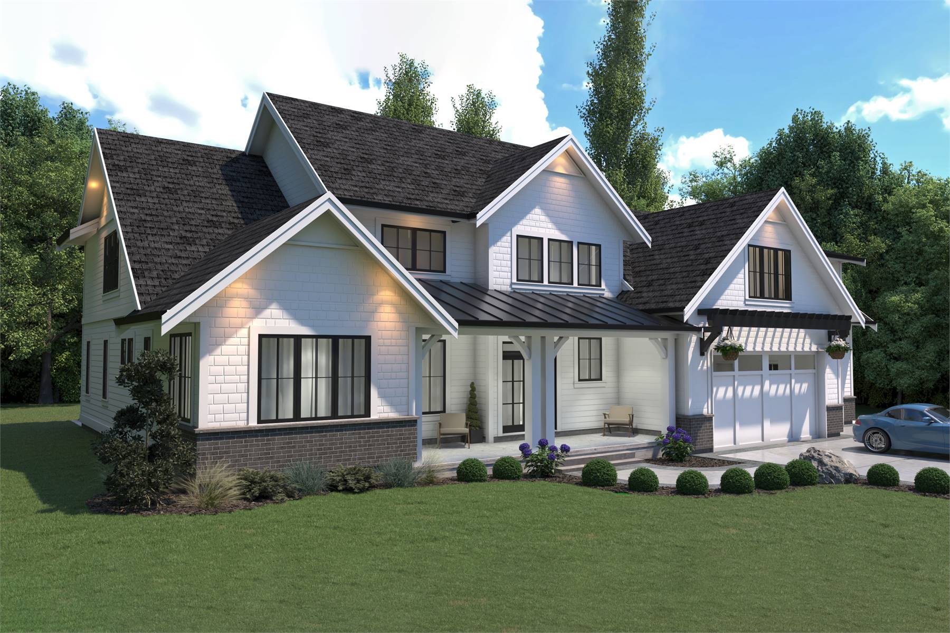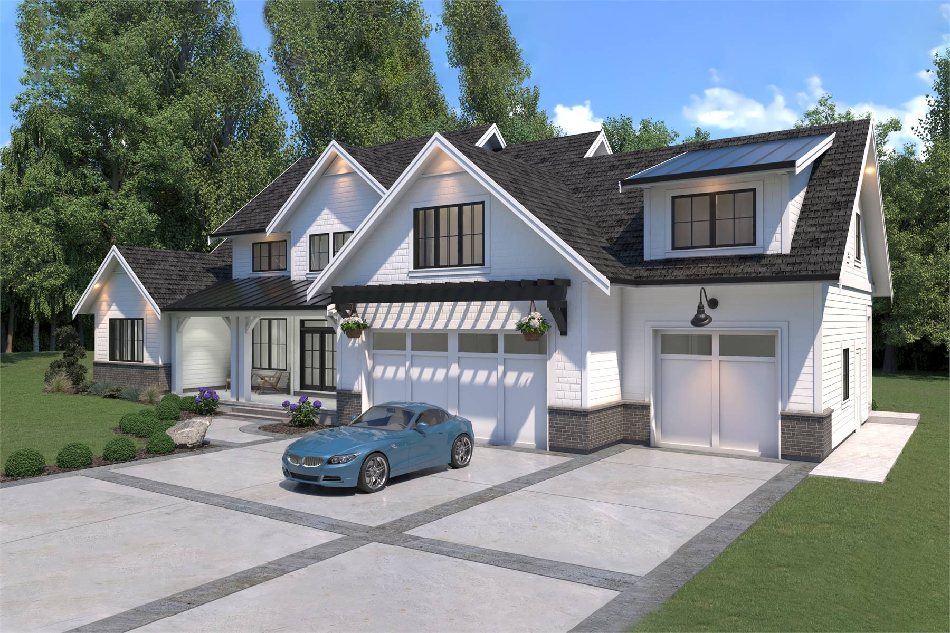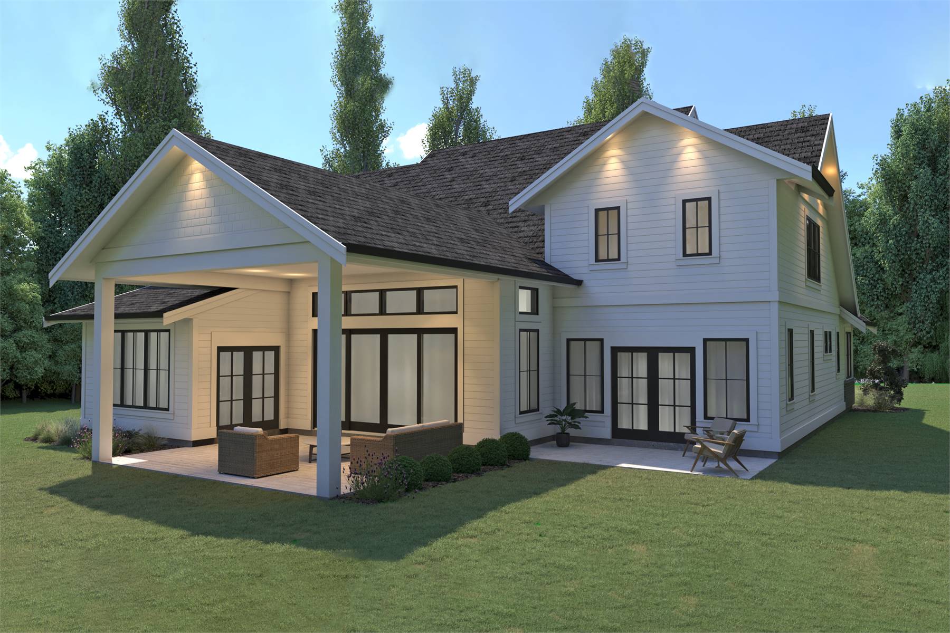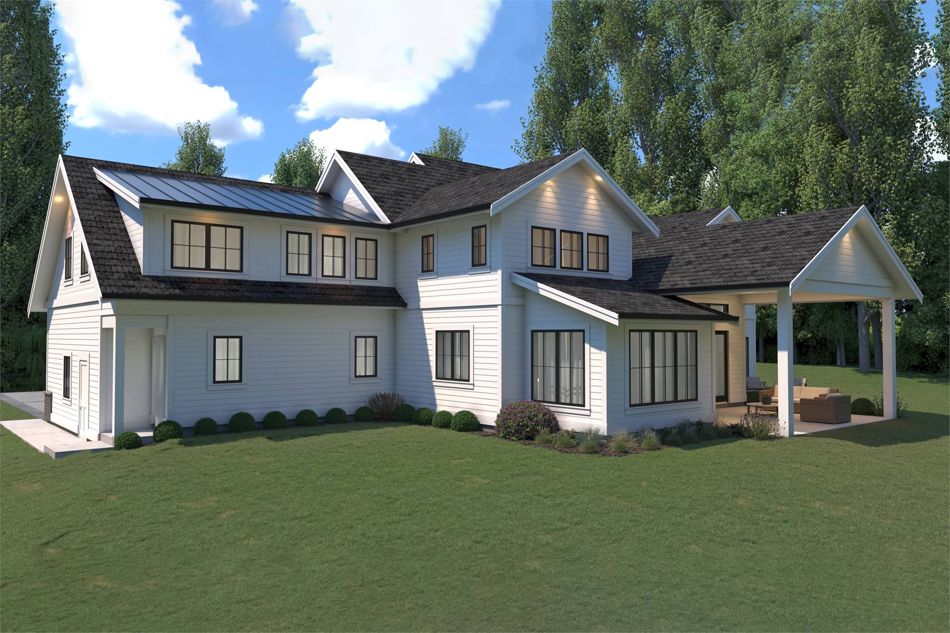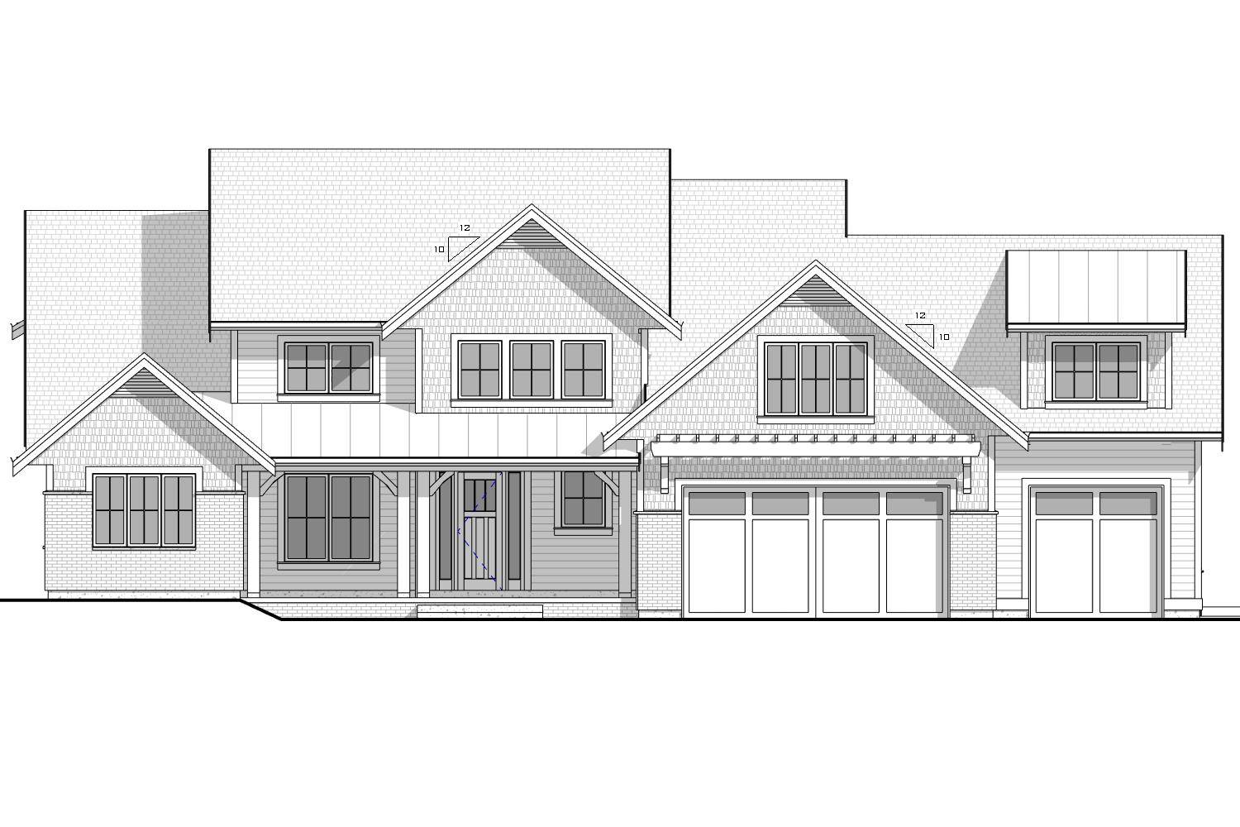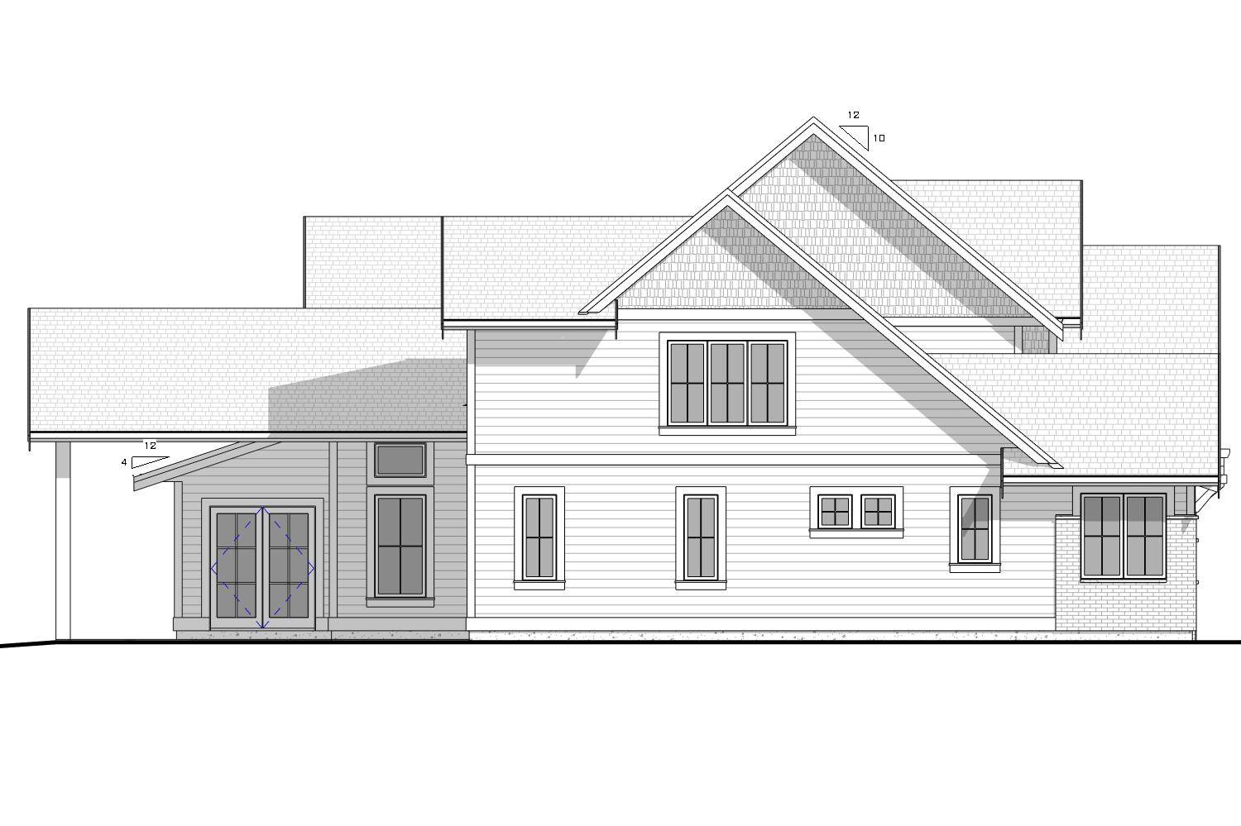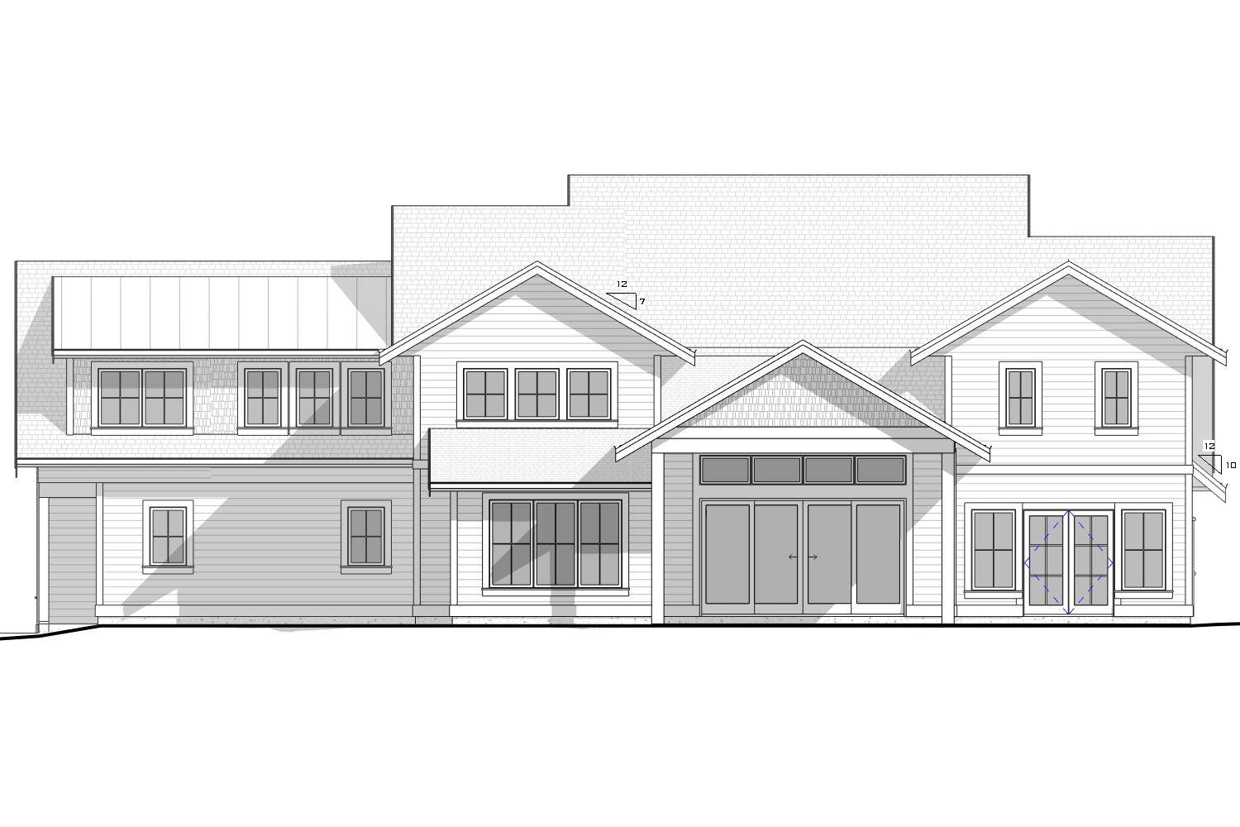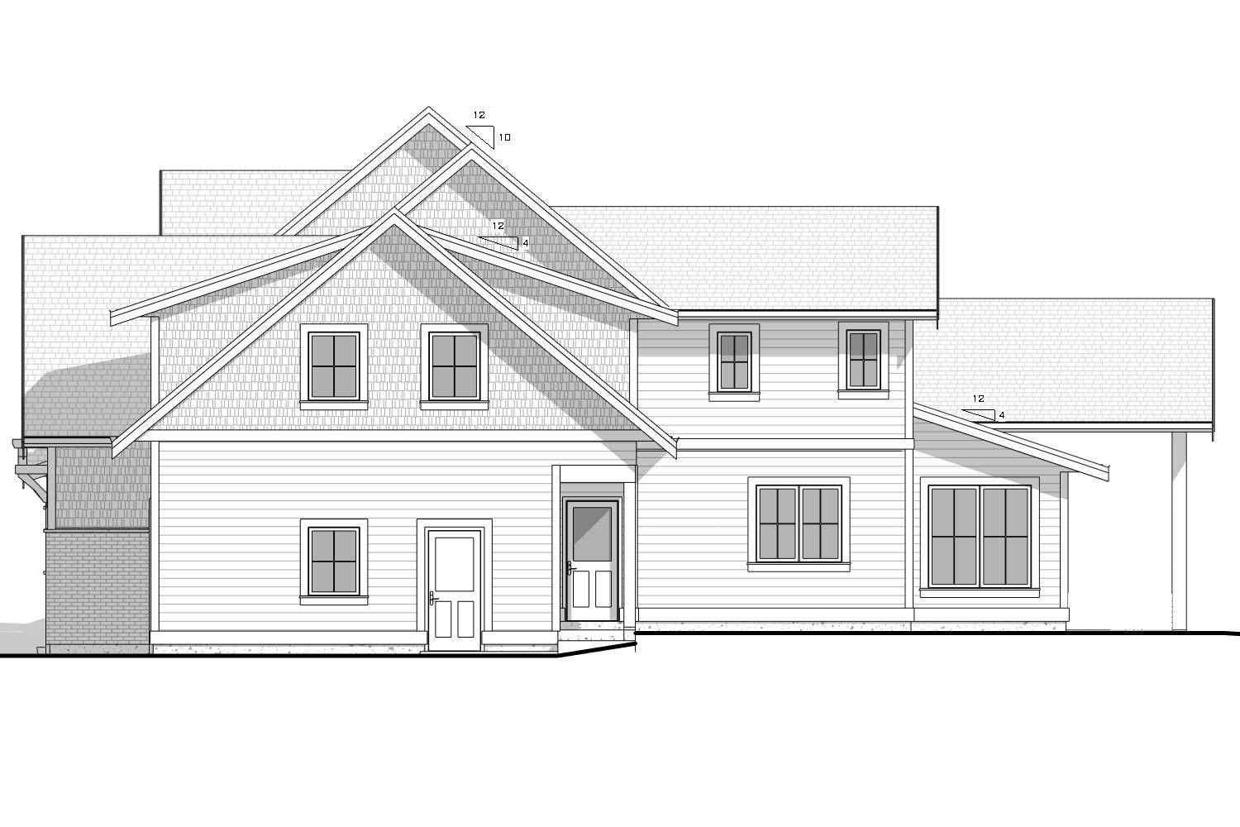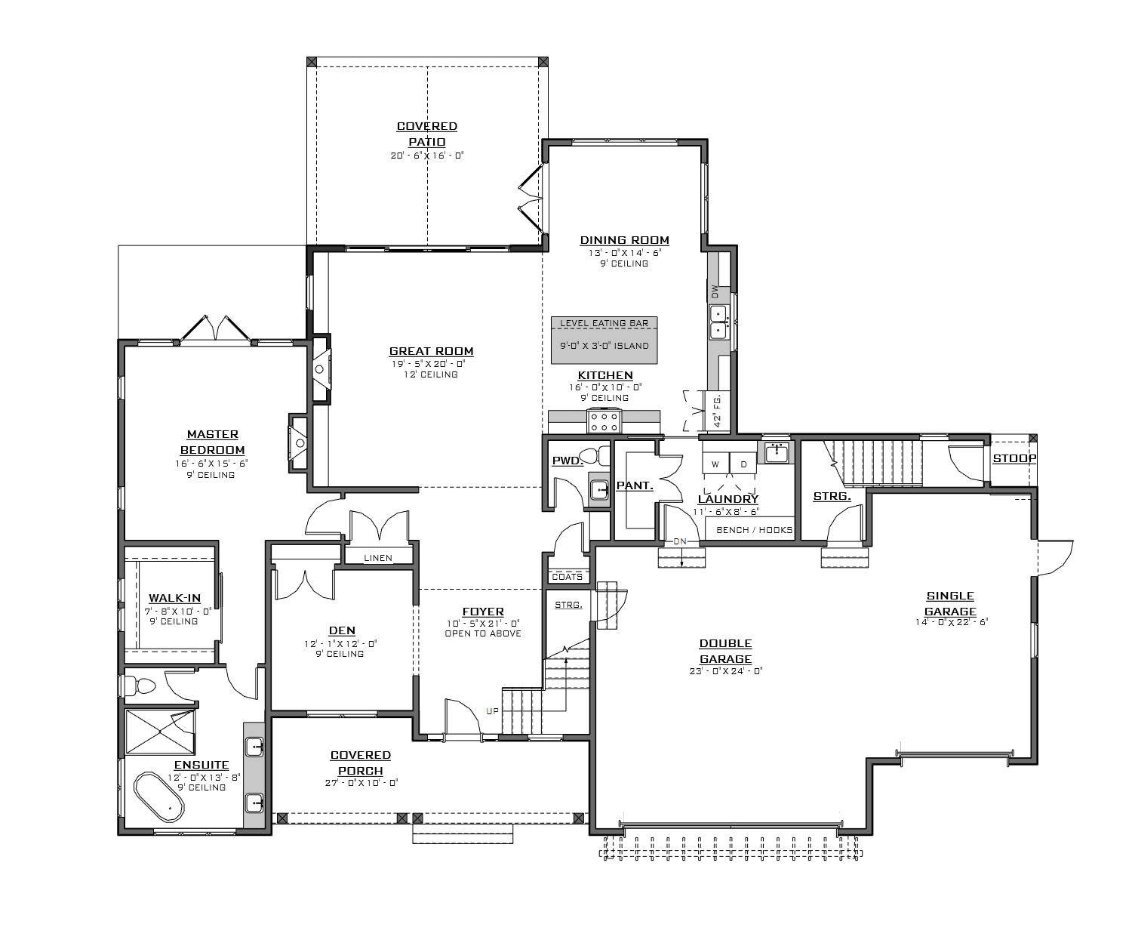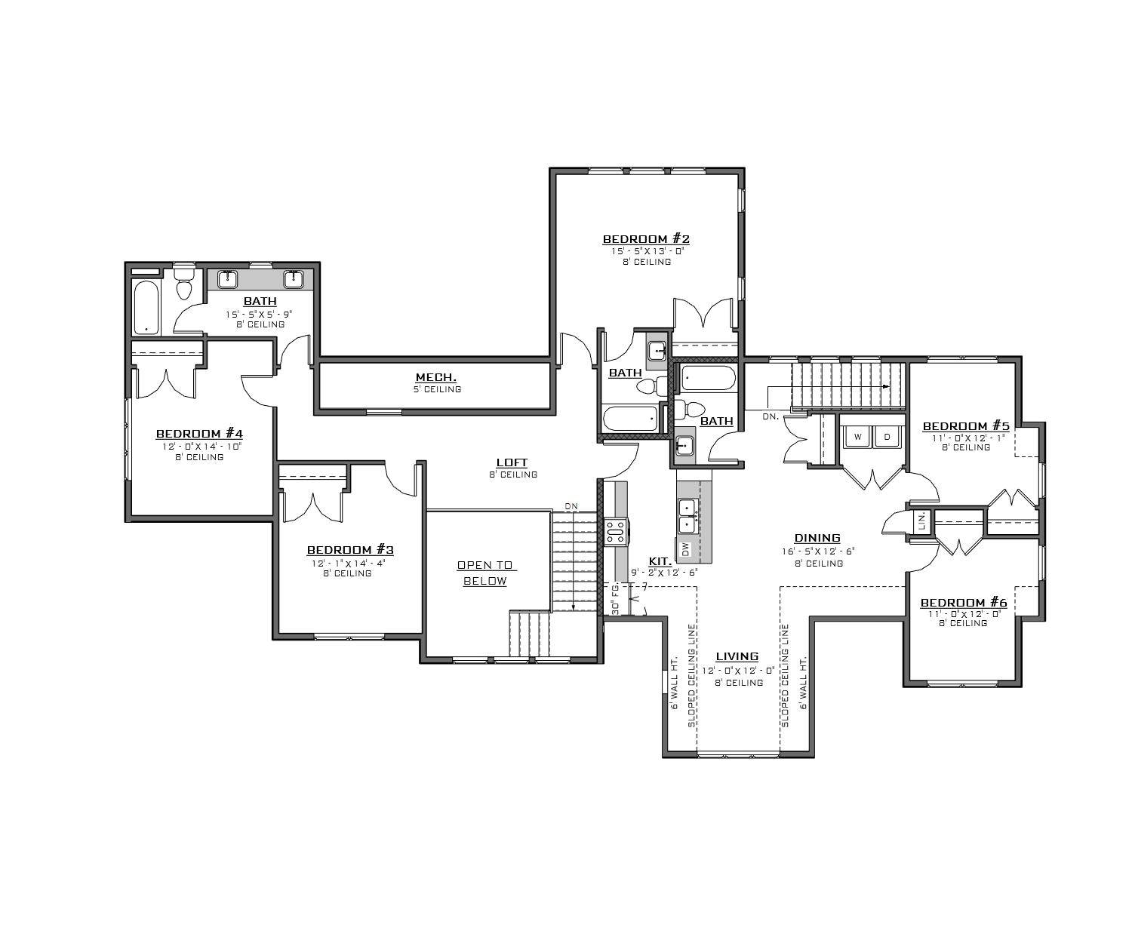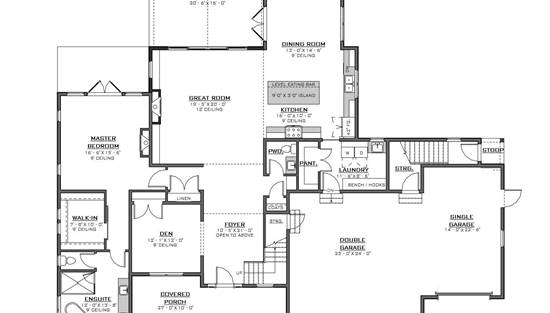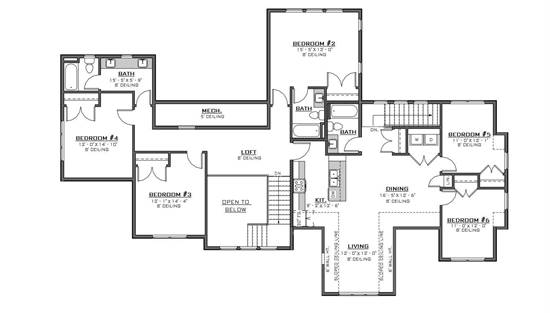- Plan Details
- |
- |
- Print Plan
- |
- Modify Plan
- |
- Reverse Plan
- |
- Cost-to-Build
- |
- View 3D
- |
- Advanced Search
About House Plan 8017:
House Plan 8017 is an amazing design for multigenerational households or a family looking for rental income to offset the mortgage. Why? Because the floor plan includes 3,147 square feet in the main house and 959 square feet in an apartment above the three-car garage. The main house includes open living, the master suite, and a den on the main level while a smaller bedroom suite and two bedrooms that share a hall bath are located upstairs. The apartment has its own entrance and staircase behind the garage and connects to the loft on the second level, too. With a full kitchen, living space, two bedrooms, a bathroom, and laundry, in-laws or tenants will want for nothing!
Plan Details
Key Features
2 Story Volume
Attached
Covered Front Porch
Covered Rear Porch
Dining Room
Double Vanity Sink
Fireplace
Foyer
Front-entry
Great Room
Guest Suite
Home Office
In-law Suite
Laundry 1st Fl
Loft / Balcony
L-Shaped
Primary Bdrm Main Floor
Open Floor Plan
Outdoor Living Space
Peninsula / Eating Bar
Separate Tub and Shower
Split Bedrooms
Storage Space
Suited for view lot
Tandem
Vaulted Foyer
Walk-in Closet
Walk-in Pantry
Build Beautiful With Our Trusted Brands
Our Guarantees
- Only the highest quality plans
- Int’l Residential Code Compliant
- Full structural details on all plans
- Best plan price guarantee
- Free modification Estimates
- Builder-ready construction drawings
- Expert advice from leading designers
- PDFs NOW!™ plans in minutes
- 100% satisfaction guarantee
- Free Home Building Organizer
(3).png)
(6).png)
