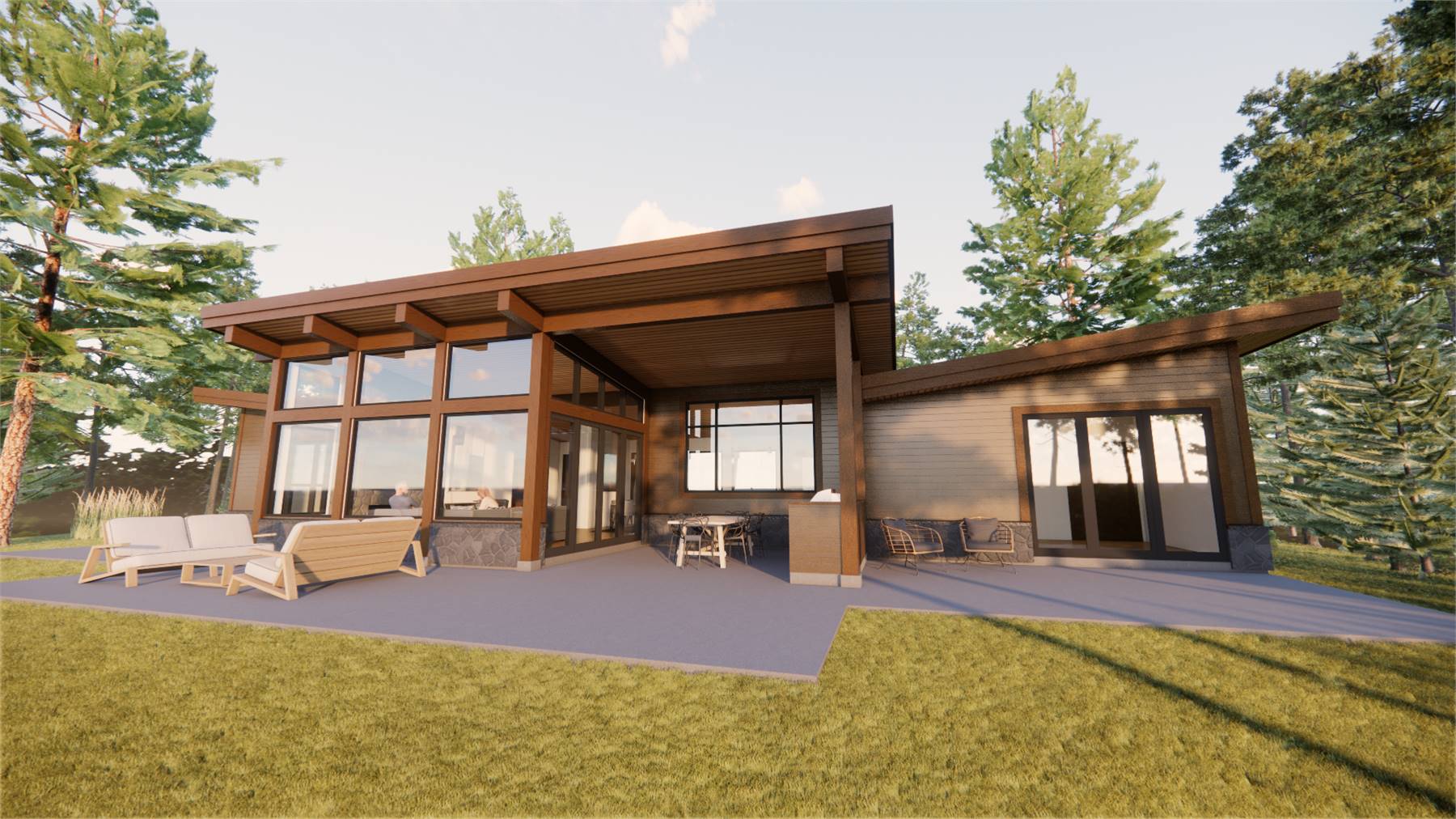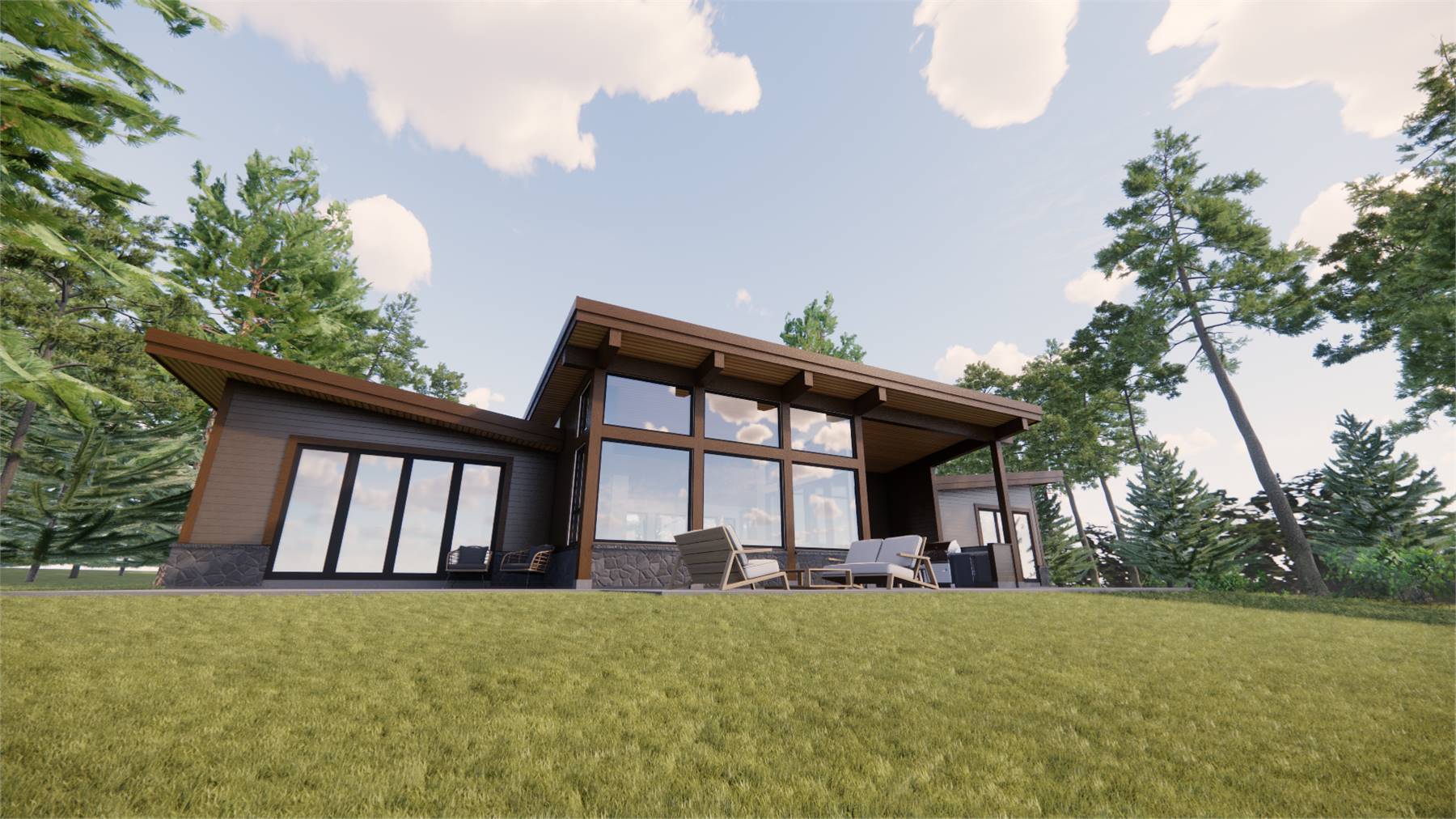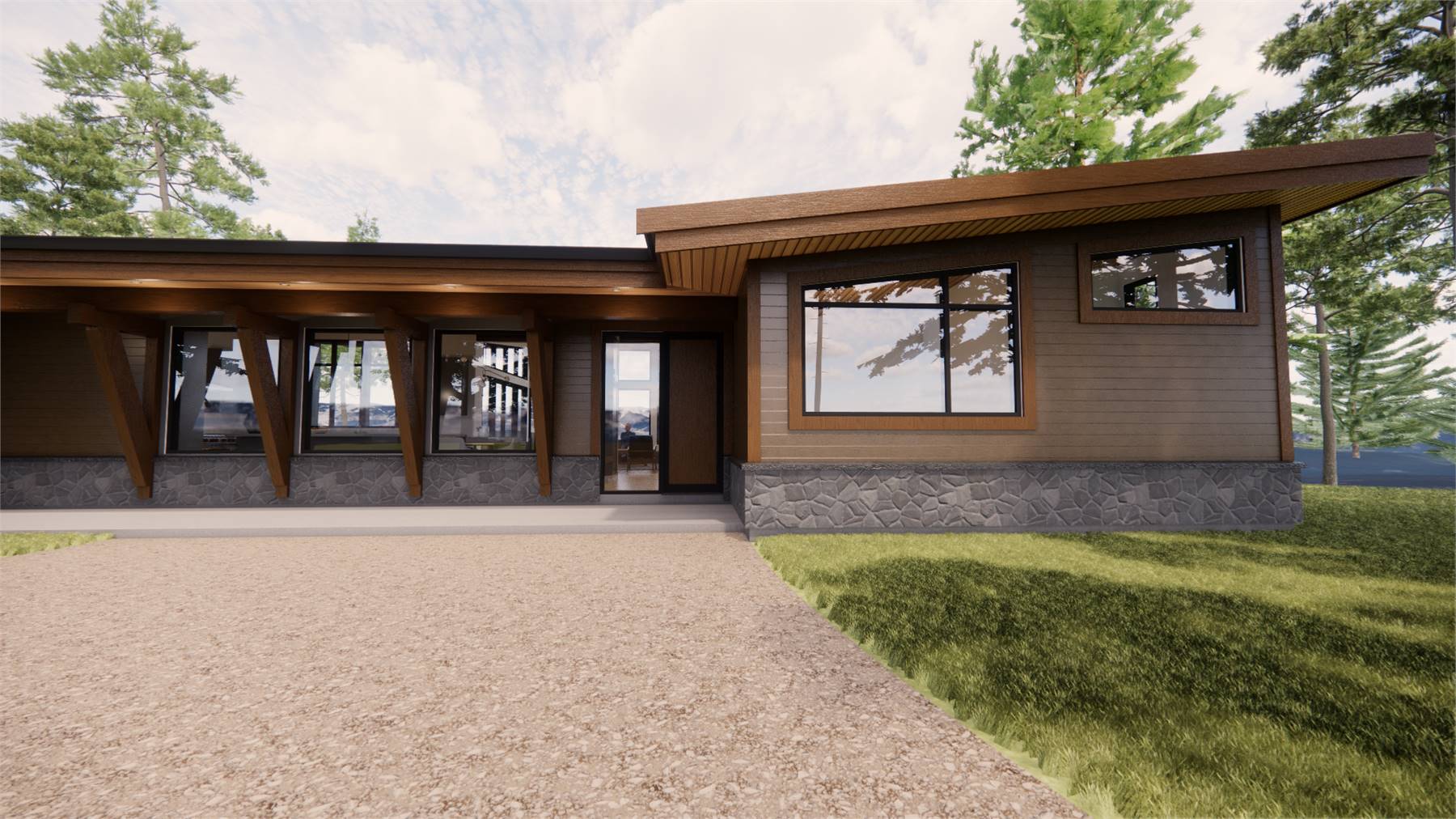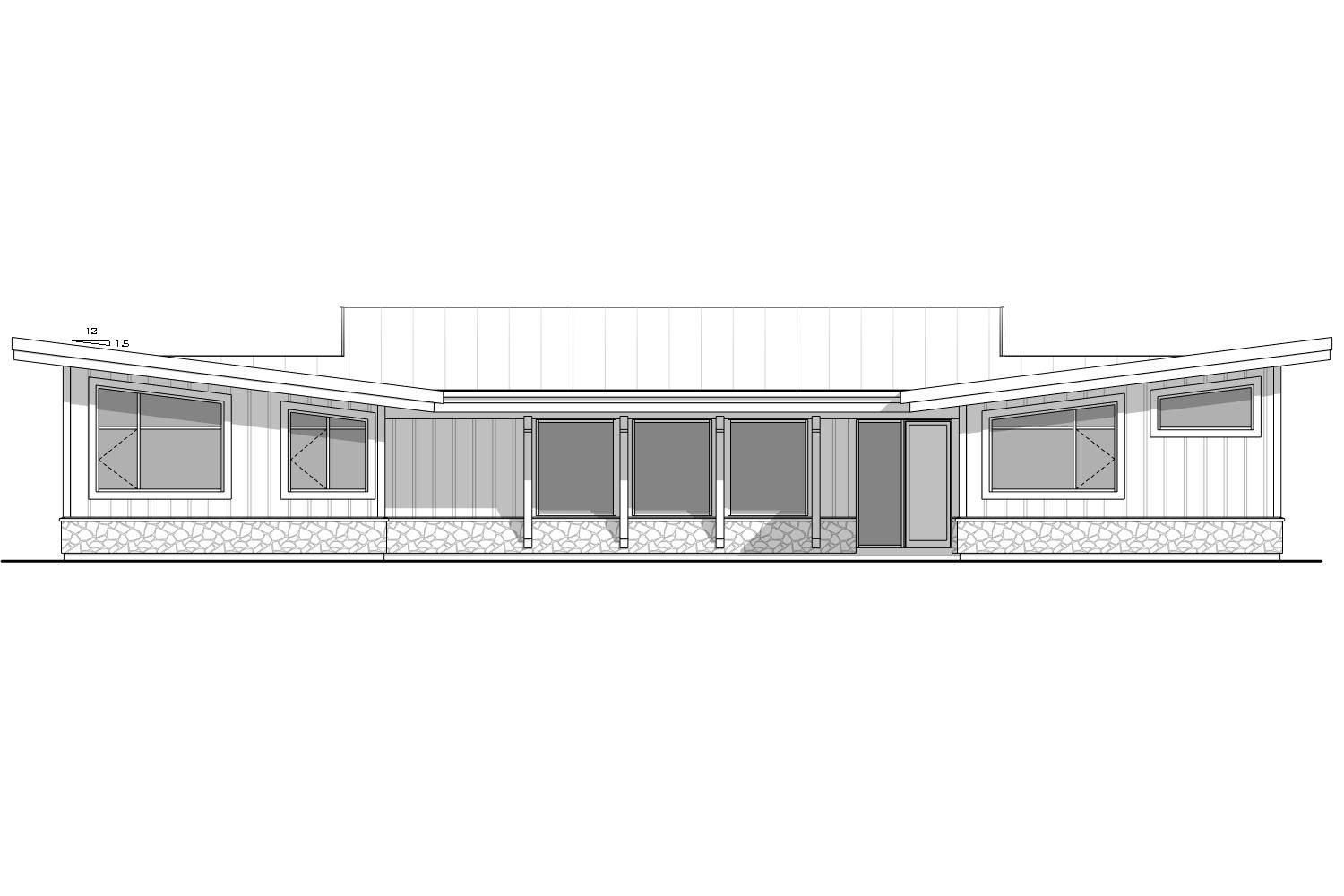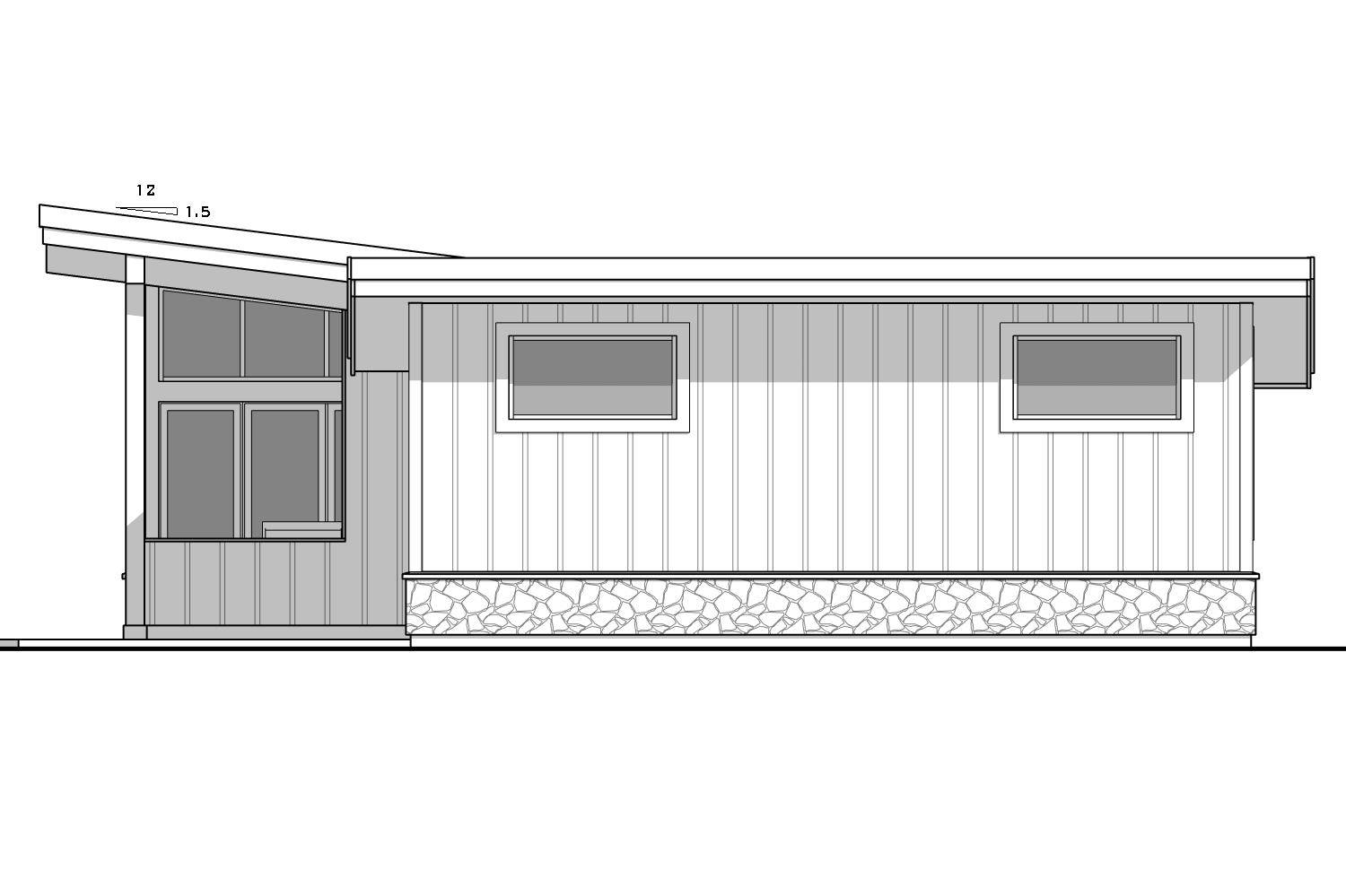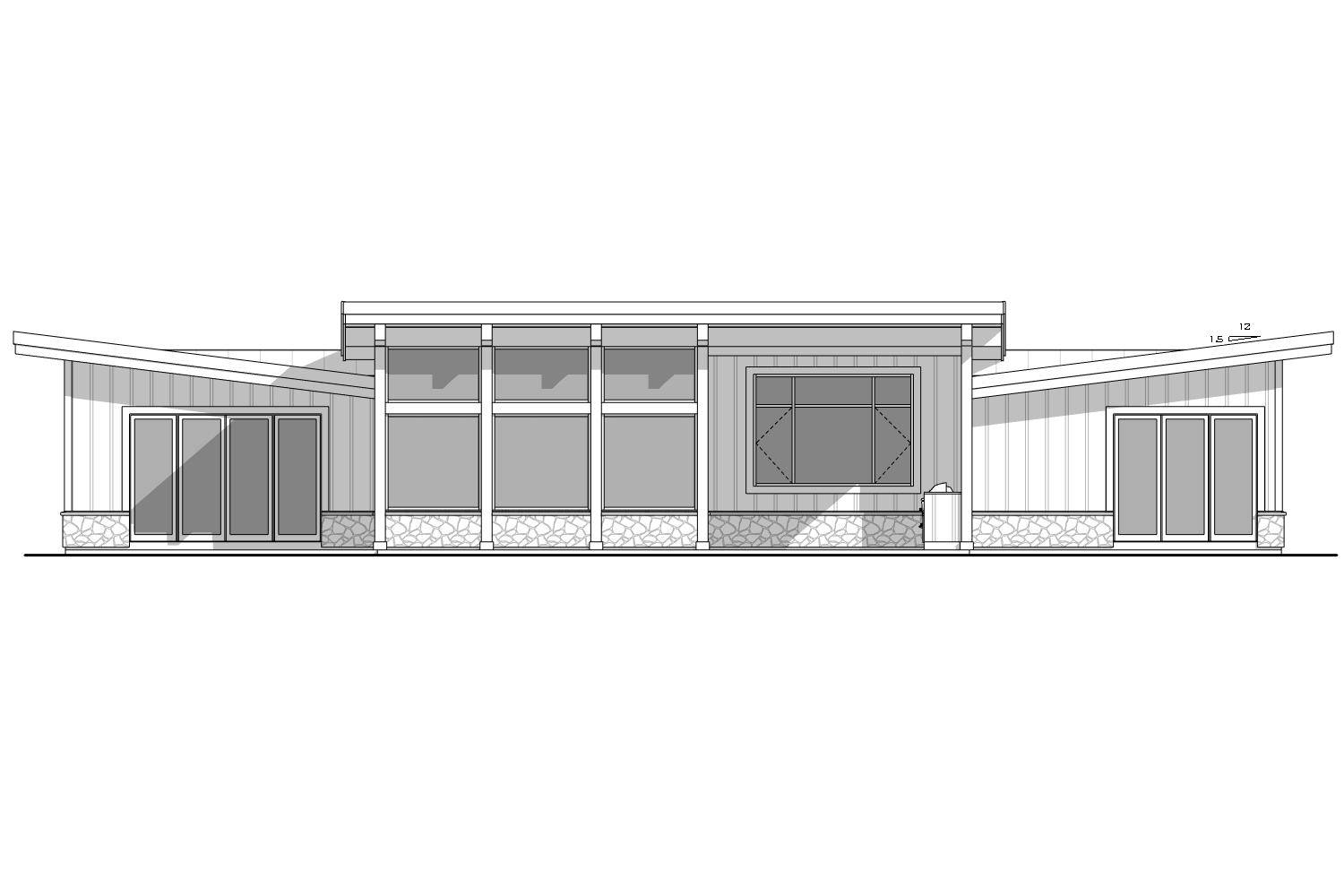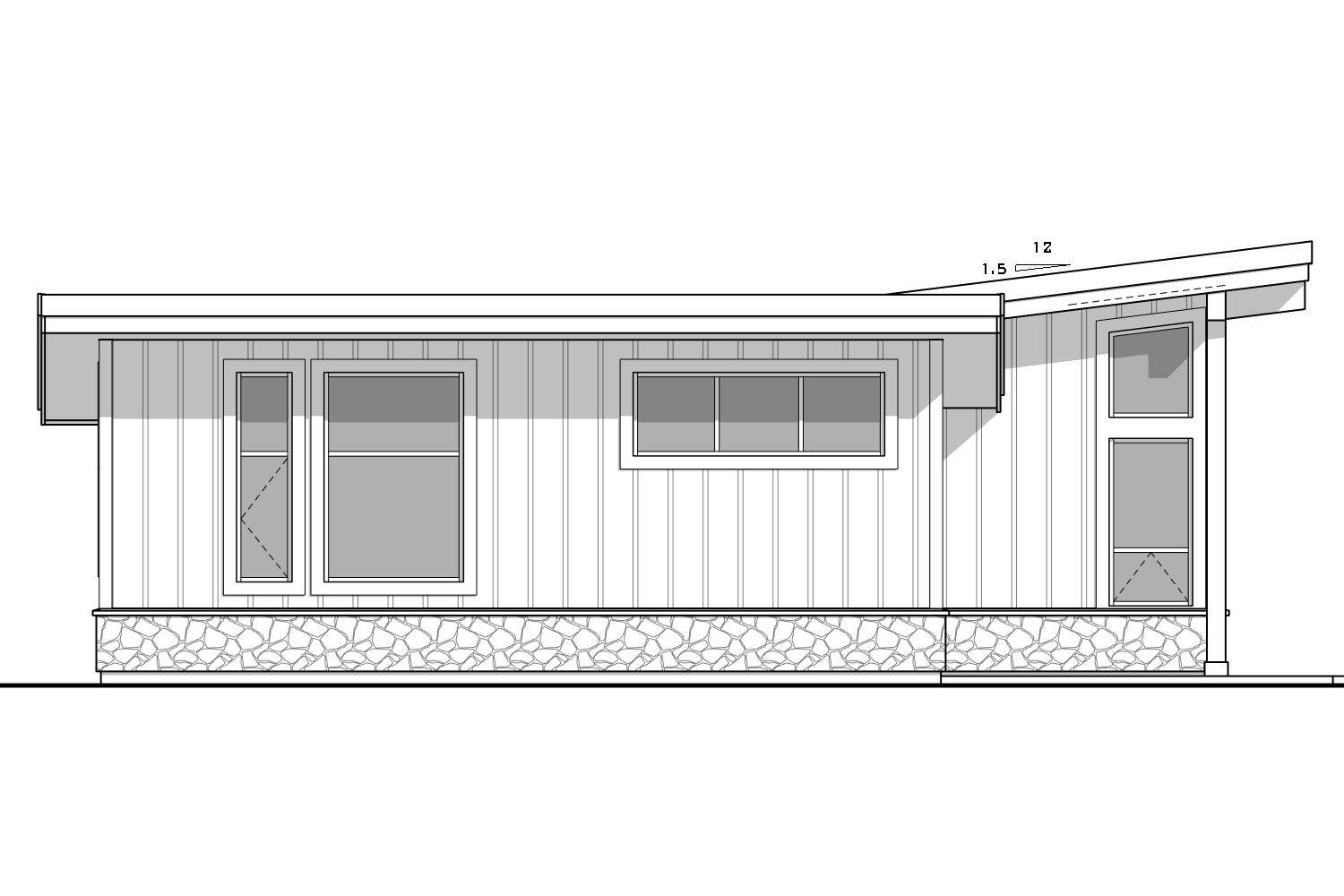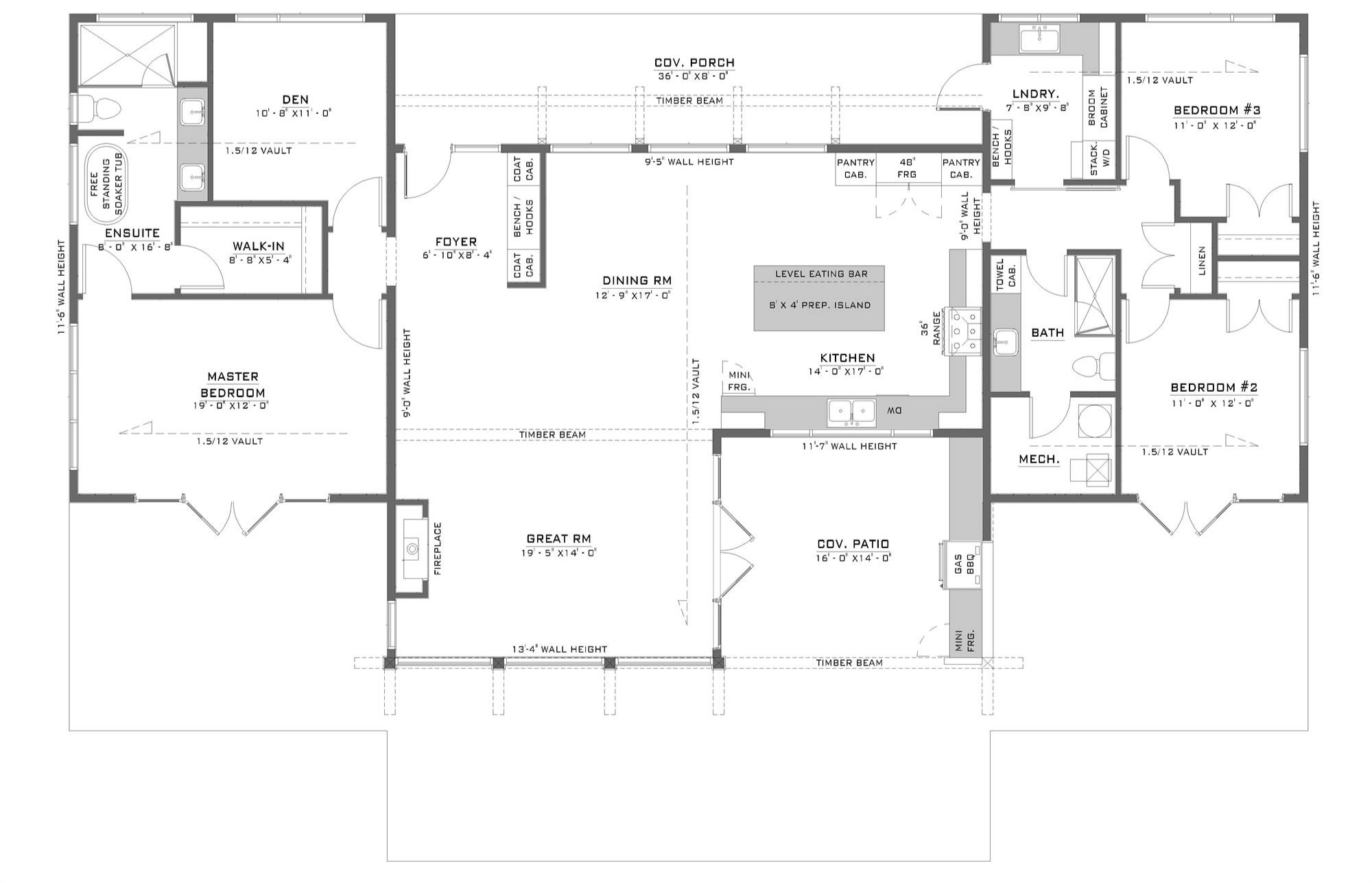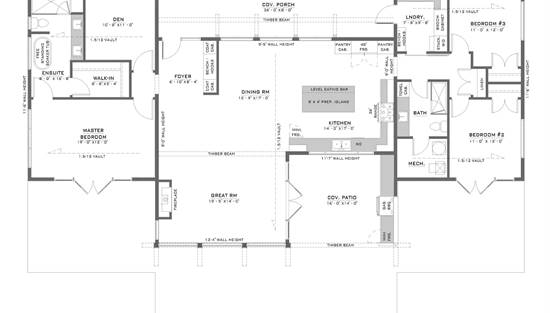- Plan Details
- |
- |
- Print Plan
- |
- Modify Plan
- |
- Reverse Plan
- |
- Cost-to-Build
- |
- View 3D
- |
- Advanced Search
House Plan: DFD-8019
See All 7 Photos > (photographs may reflect modified homes)
About House Plan 8019:
Explore this 2,133 square foot mid-century modern gem that masterfully combines style with functionality, featuring three bedrooms and two bathrooms. The interior showcases a vaulted open concept layout that amplifies the sense of space, adorned with a harmonious blend of wood and stone, and large windows that enhance the home's curb appeal. The kitchen is crafted for both efficiency and visual appeal, equipped with a double sink set beneath a window offering views of the backyard, and a prep island with integrated casual seating. The master suite serves as a private sanctuary, complete with a vaulted ceiling and French doors that lead to the backyard. An additional bedroom also provides outdoor access, further connecting the home with its natural surroundings. For added convenience, the laundry area is thoughtfully located directly across from the bathroom, streamlining daily tasks. This house plan captivates with its aesthetic allure and wins hearts with its practical design.
Plan Details
Key Features
Covered Front Porch
Covered Rear Porch
Dining Room
Double Vanity Sink
Fireplace
Foyer
Great Room
Home Office
Kitchen Island
Laundry 1st Fl
Primary Bdrm Main Floor
Mud Room
Outdoor Living Space
Pantry
Peninsula / Eating Bar
Separate Tub and Shower
Split Bedrooms
U-Shaped
Vaulted Primary
Walk-in Closet
Build Beautiful With Our Trusted Brands
Our Guarantees
- Only the highest quality plans
- Int’l Residential Code Compliant
- Full structural details on all plans
- Best plan price guarantee
- Free modification Estimates
- Builder-ready construction drawings
- Expert advice from leading designers
- PDFs NOW!™ plans in minutes
- 100% satisfaction guarantee
- Free Home Building Organizer
.png)
.png)
