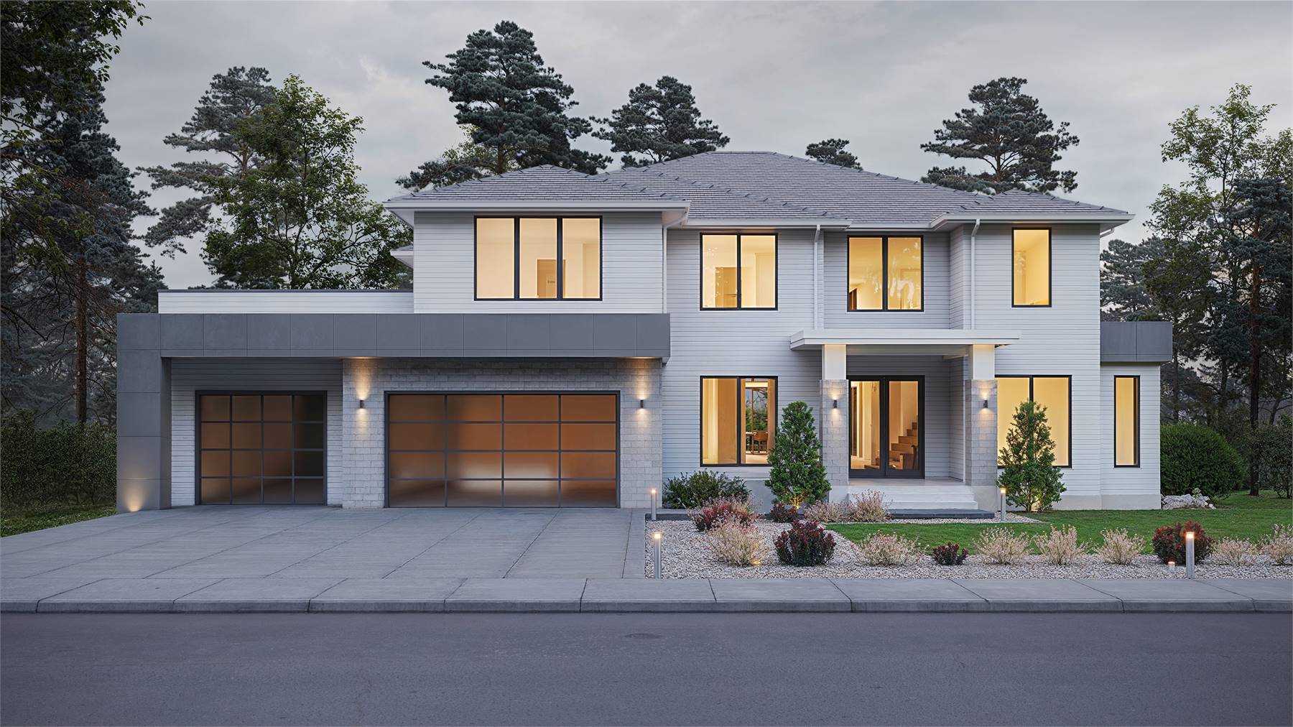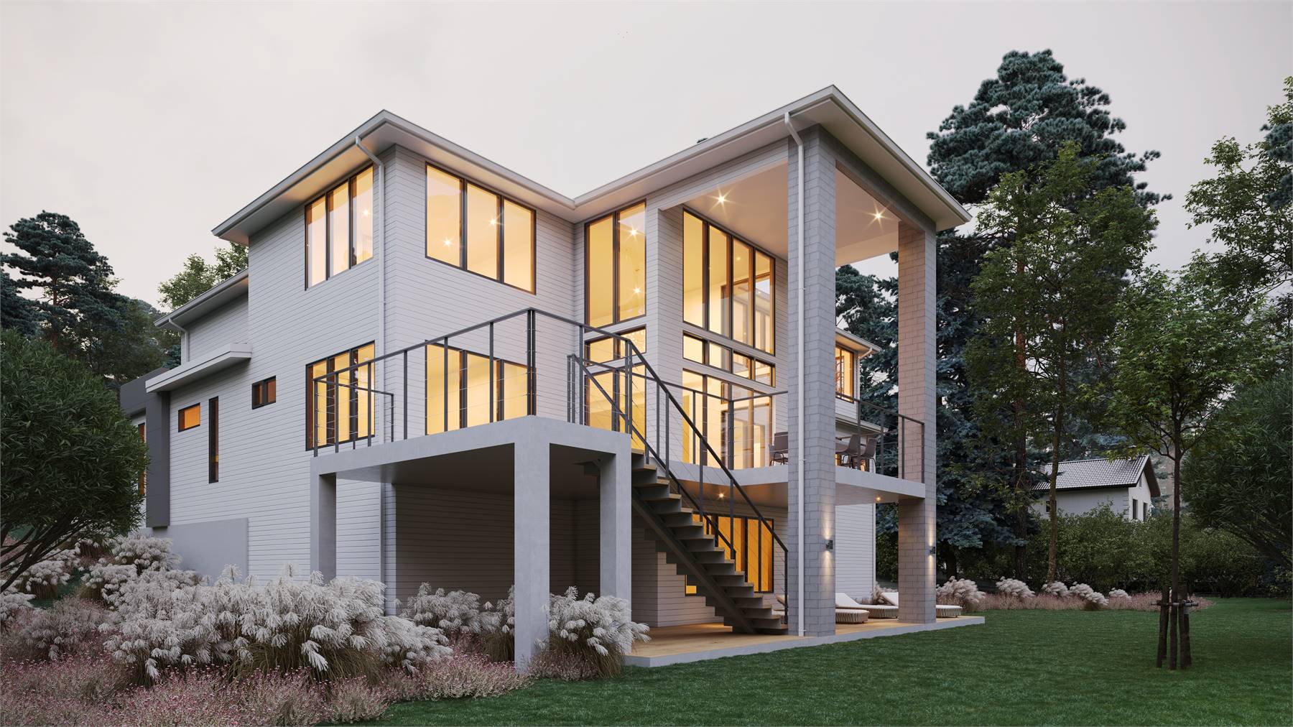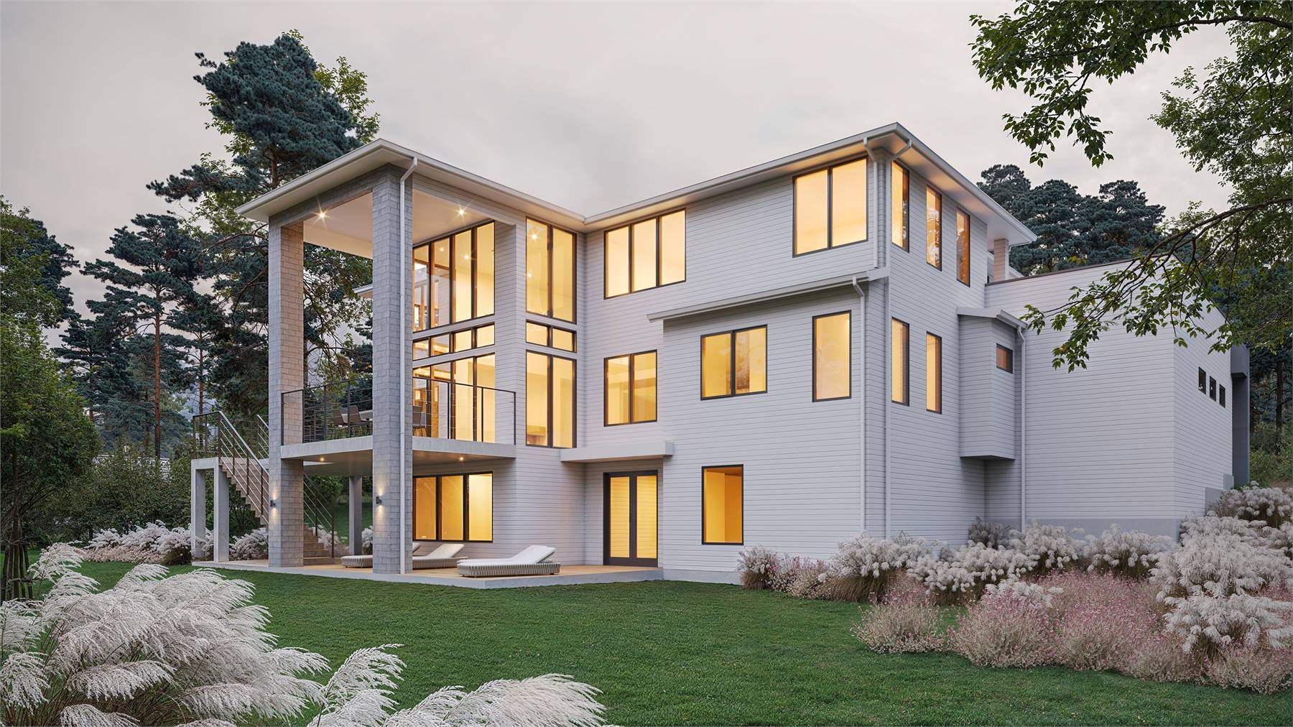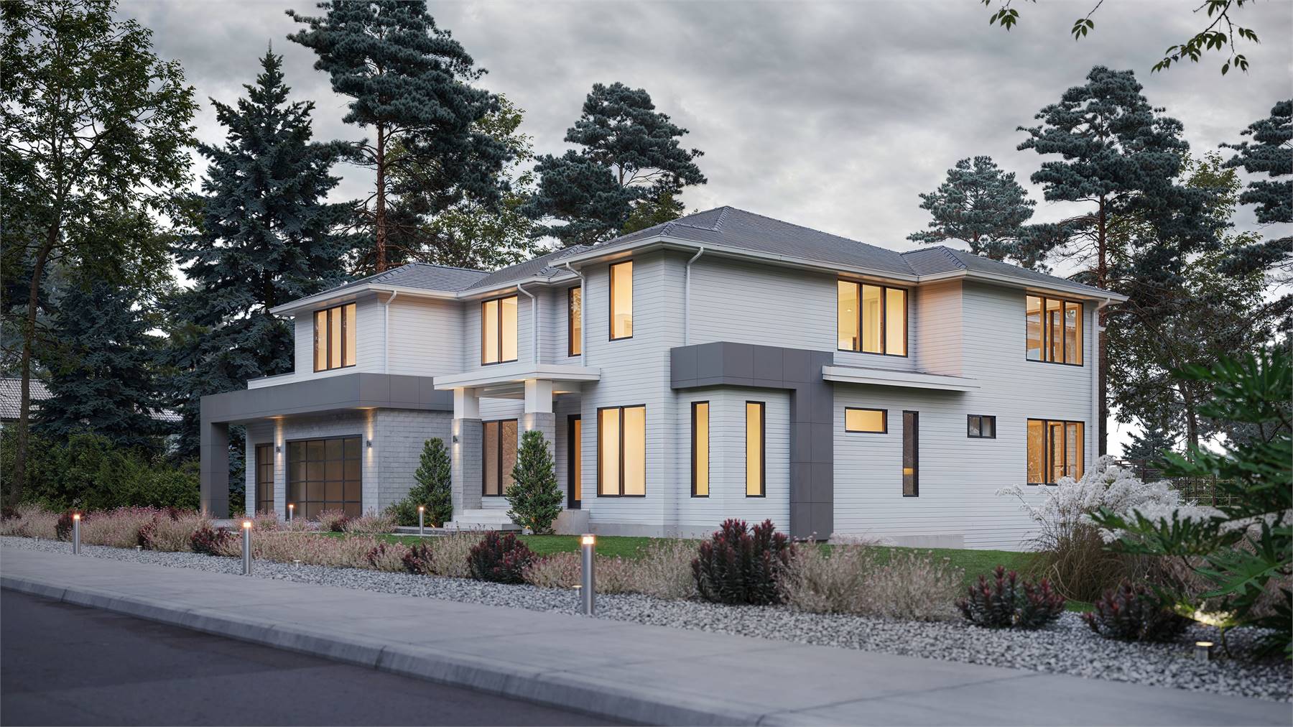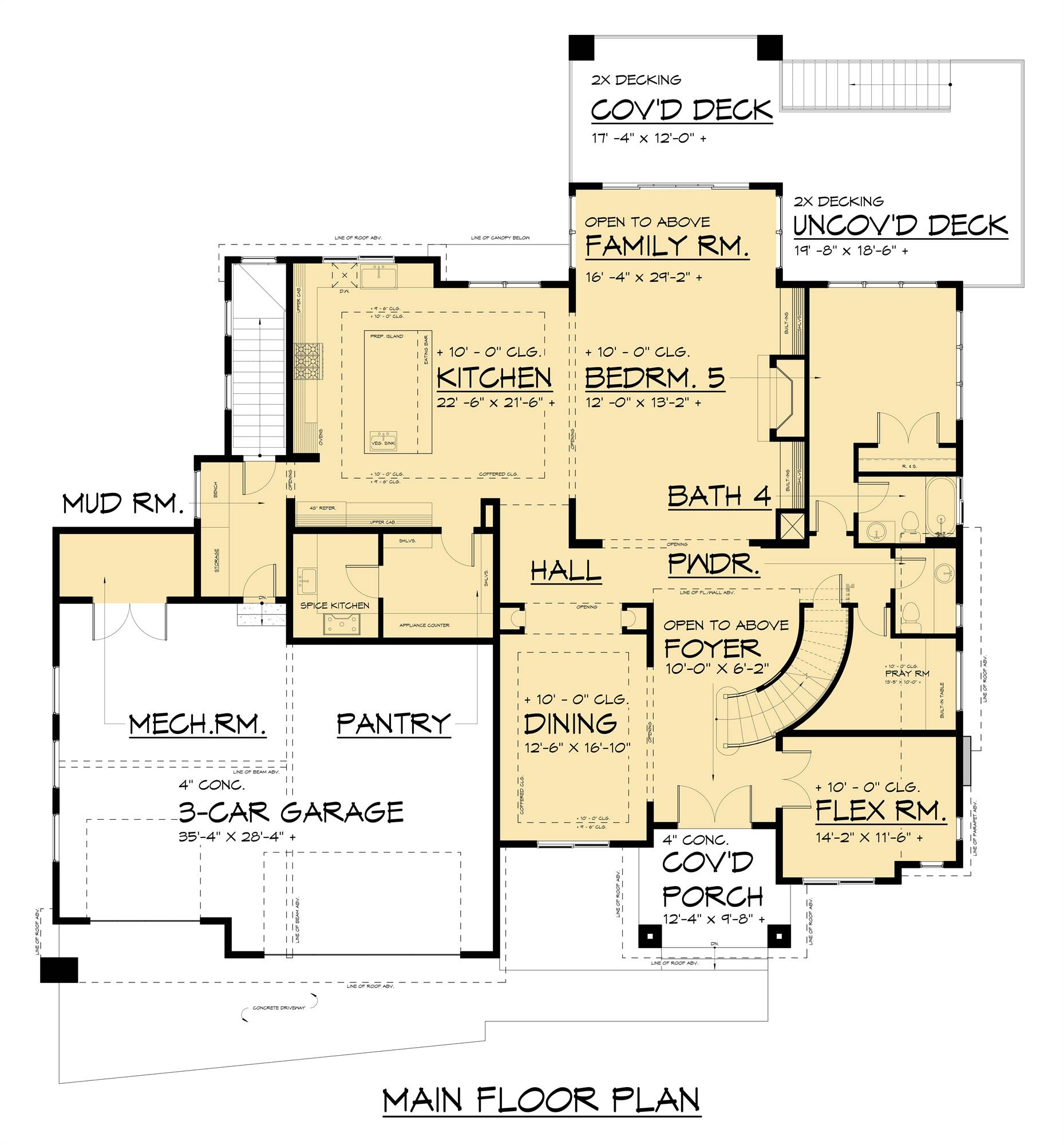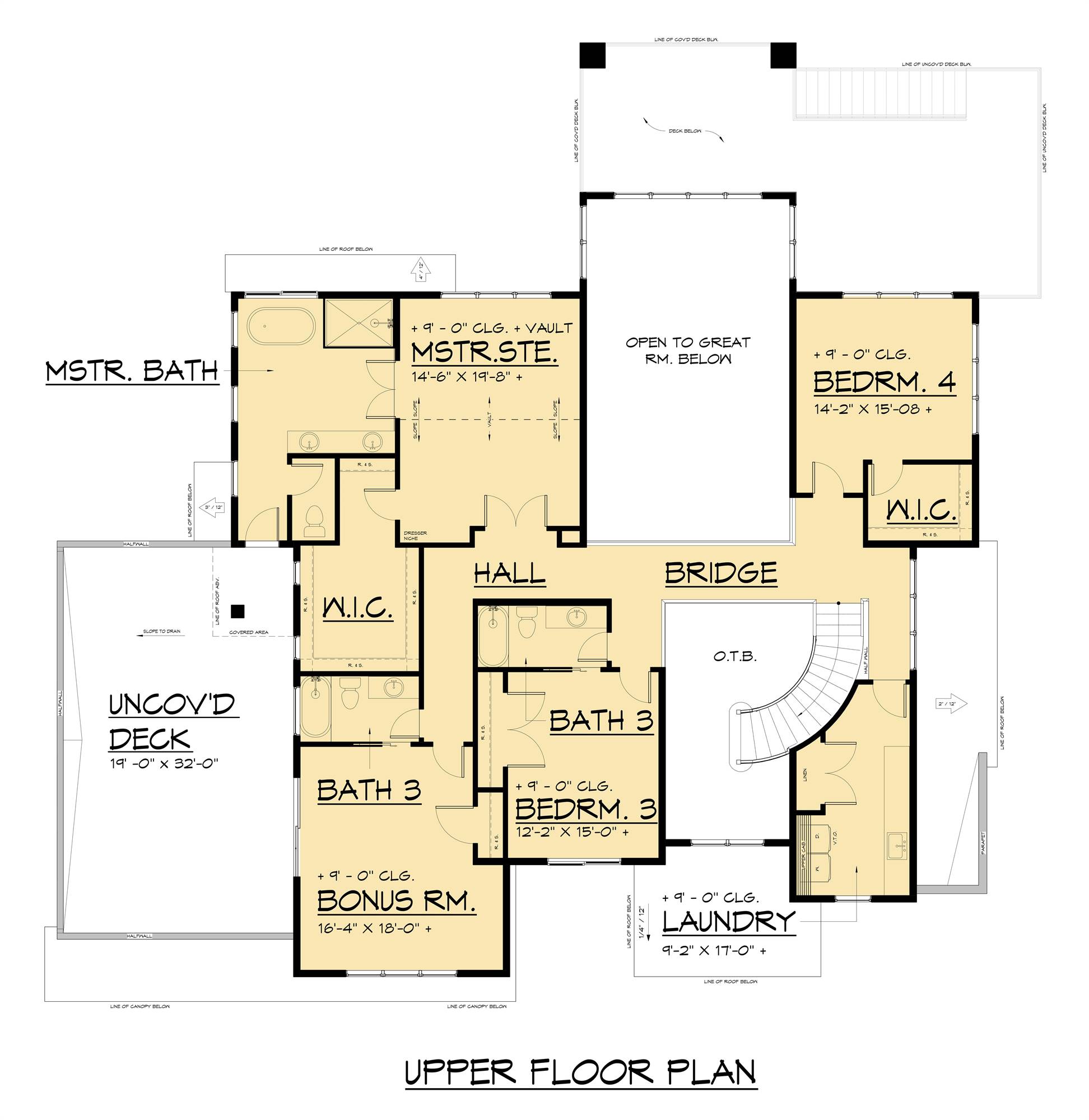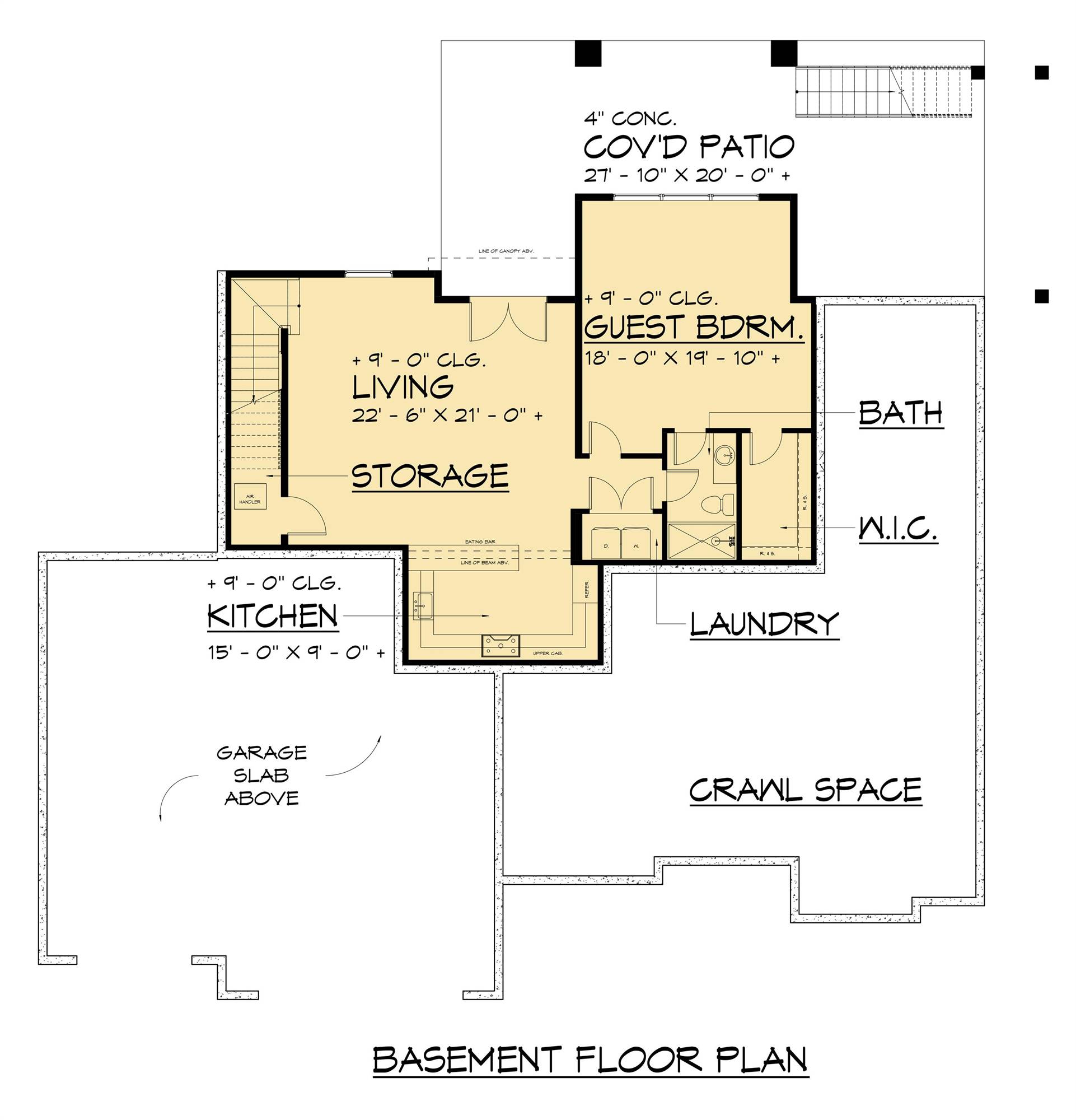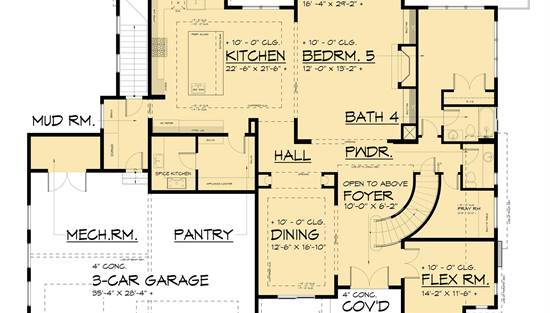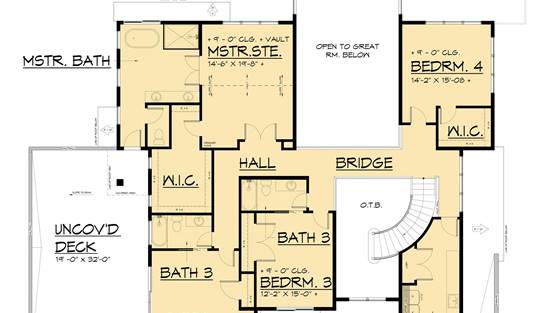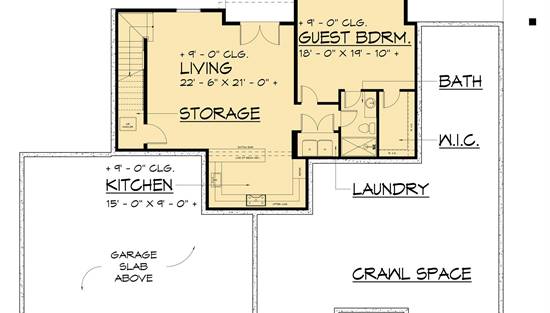- Plan Details
- |
- |
- Print Plan
- |
- Modify Plan
- |
- Reverse Plan
- |
- Cost-to-Build
- |
- View 3D
- |
- Advanced Search
About House Plan 8035:
Need an amazing modern home for a view lot? Consider House Plan 8035 with its amazing 5,875-square-foot layout across three levels--two stories and the finished basement. Step inside and you'll see why this house is make for views, because the two-story great room has floor-to-ceiling windows. The main level also offers a den, flex space, a bedroom suite, a prayer room, and a spacious island kitchen with a walk-in pantry and spice kitchen. Upstairs, the primary bedroom suite has a five-piece bath and access to the deck over the garage. The bonus room also connects to this deck. There are two more bedrooms, two more bathrooms, and the laundry room on the second story as well. Finally, the basement has a full one-bedroom apartment with living space, a kitchen, and laundry. It can be accessed through the staircase in the mudroom or outside, so it would be perfect for guests, in-laws, or renting out!
Plan Details
Key Features
2 Story Volume
Attached
Covered Front Porch
Covered Rear Porch
Deck
Dining Room
Double Vanity Sink
Exercise Room
Family Room
Fireplace
Foyer
Front-entry
Guest Suite
Home Office
In-law Suite
Kitchen Island
Laundry 2nd Fl
Loft / Balcony
Primary Bdrm Upstairs
Mud Room
Nook / Breakfast Area
Open Floor Plan
Outdoor Living Space
Pantry
Rec Room
Separate Tub and Shower
Split Bedrooms
Storage Space
Suited for sloping lot
U-Shaped
Vaulted Ceilings
Vaulted Great Room/Living
Vaulted Primary
Walk-in Closet
Walk-in Pantry
Build Beautiful With Our Trusted Brands
Our Guarantees
- Only the highest quality plans
- Int’l Residential Code Compliant
- Full structural details on all plans
- Best plan price guarantee
- Free modification Estimates
- Builder-ready construction drawings
- Expert advice from leading designers
- PDFs NOW!™ plans in minutes
- 100% satisfaction guarantee
- Free Home Building Organizer

(1).png)
