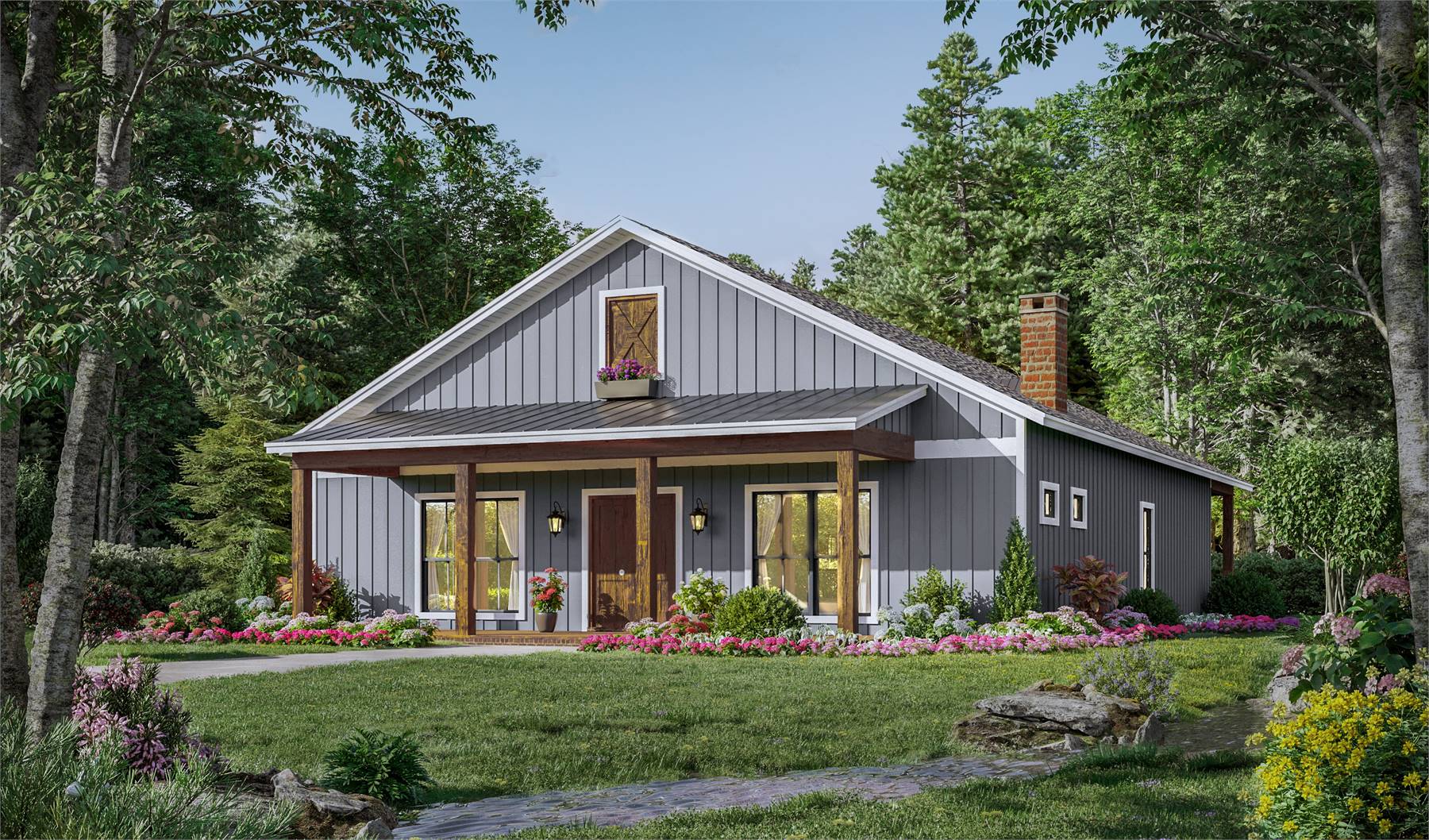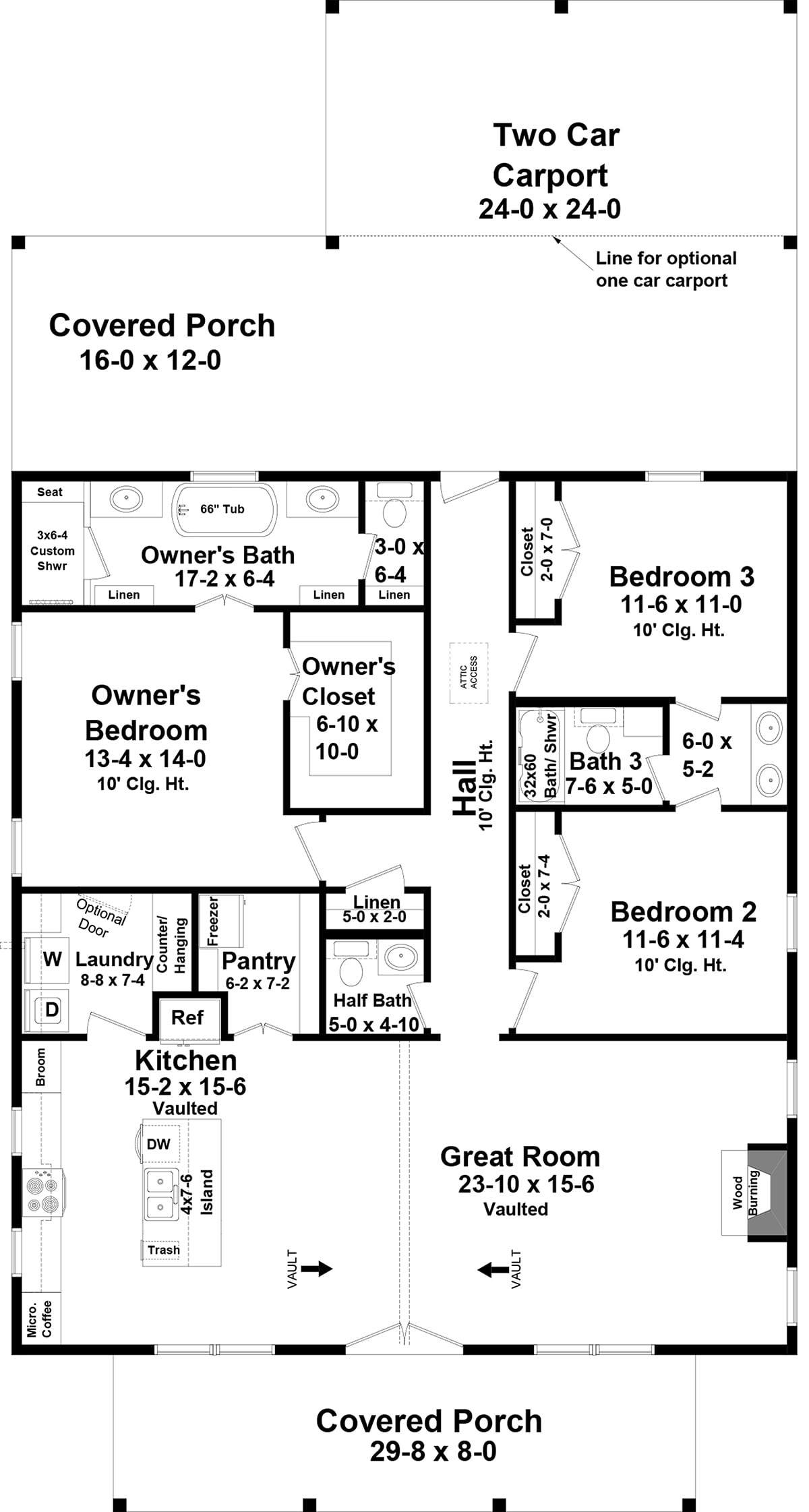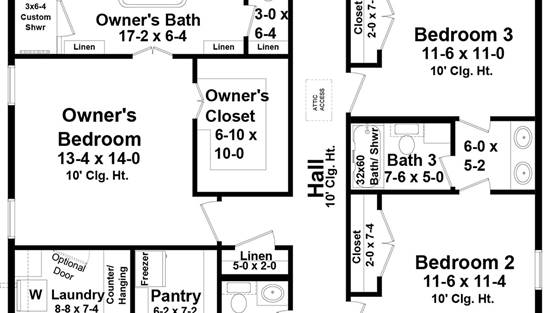- Plan Details
- |
- |
- Print Plan
- |
- Modify Plan
- |
- Reverse Plan
- |
- Cost-to-Build
- |
- View 3D
- |
- Advanced Search
About House Plan 8037:
House Plan 8037 is a one-story barndominium with three bedrooms and two-and-a-half bathrooms in a rectangular footprint that's affordable to build. A single gable roof and covered porches in front and back complete the country look. Inside, you'll find 1,800 square feet with living spaces in front and the bedrooms in back. A cathedral vaulted ceiling spans the whole great room, from the fireplace in the living space to the back wall of the island kitchen. There's also a walk-in pantry with additional freezer space and a laundry room to the side of the kitchen. Head down the hallway and you'll find a powder room and the five-piece master suite on one side and a pair of Jack-and-Jill bedrooms on the other. Just imagine how you could live in this functional floor plan!
Plan Details
Key Features
Butler's Pantry
Carport
Country Kitchen
Covered Front Porch
Covered Rear Porch
Double Vanity Sink
Fireplace
Great Room
Home Office
Kitchen Island
Laundry 1st Fl
Primary Bdrm Main Floor
Open Floor Plan
Pantry
Peninsula / Eating Bar
Separate Tub and Shower
Split Bedrooms
Vaulted Great Room/Living
Walk-in Closet
Walk-in Pantry
Build Beautiful With Our Trusted Brands
Our Guarantees
- Only the highest quality plans
- Int’l Residential Code Compliant
- Full structural details on all plans
- Best plan price guarantee
- Free modification Estimates
- Builder-ready construction drawings
- Expert advice from leading designers
- PDFs NOW!™ plans in minutes
- 100% satisfaction guarantee
- Free Home Building Organizer
.png)
.png)









