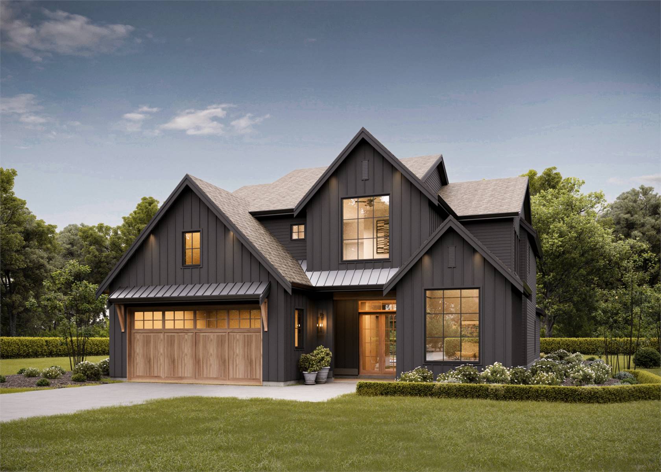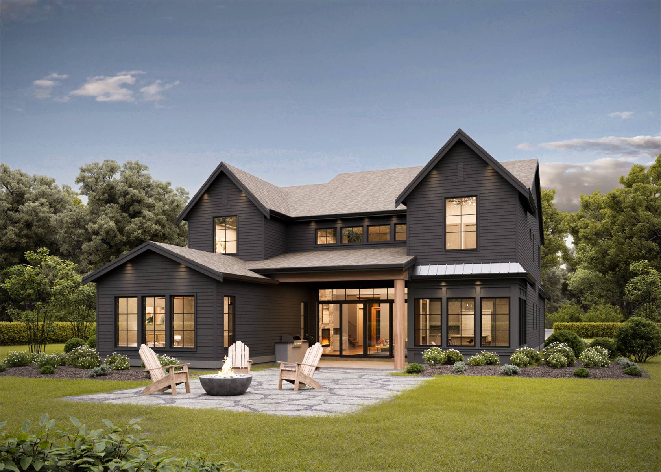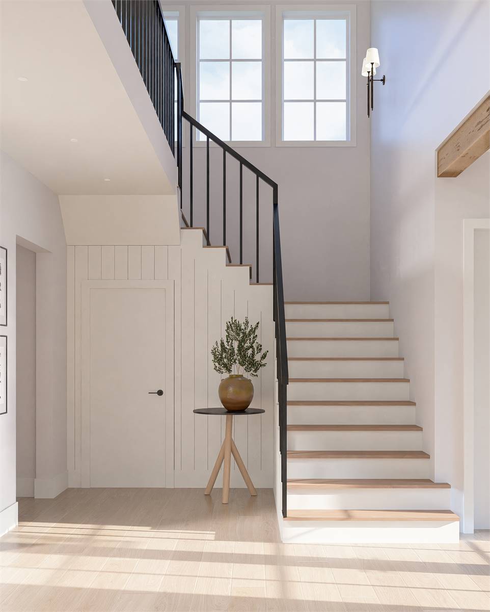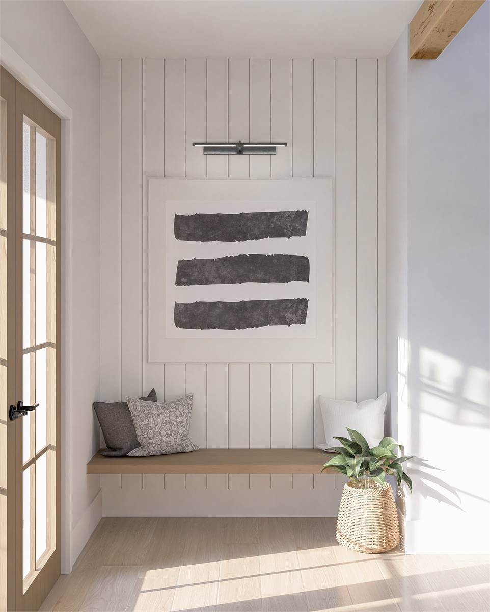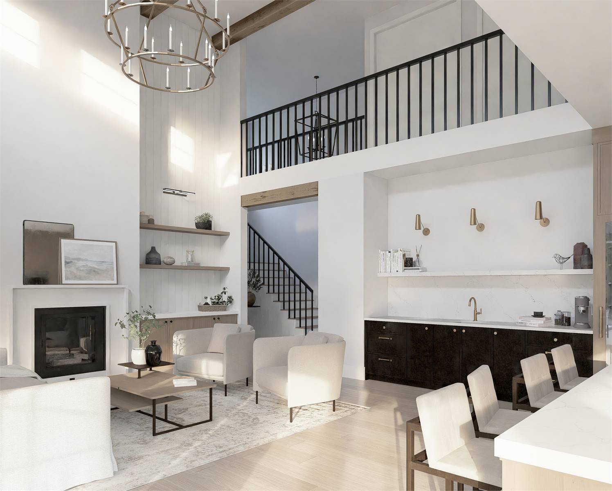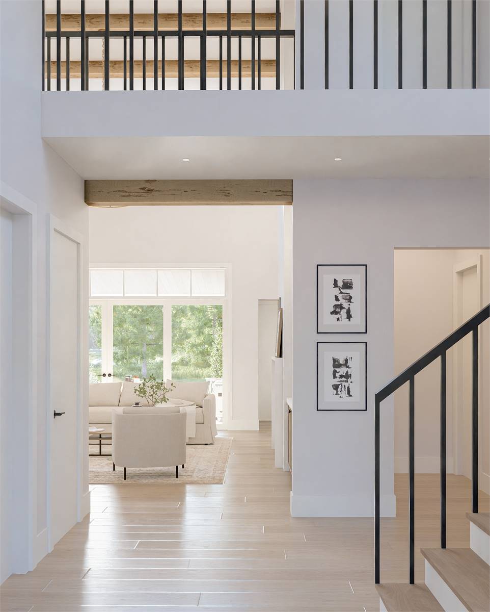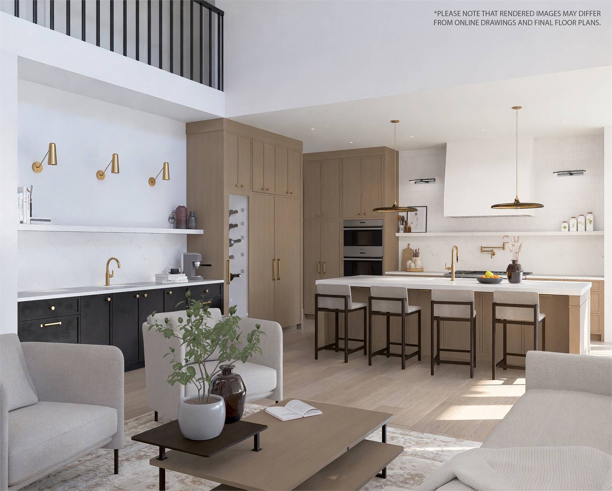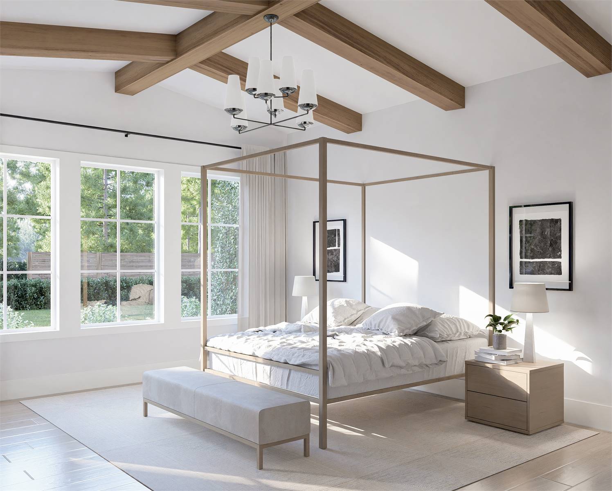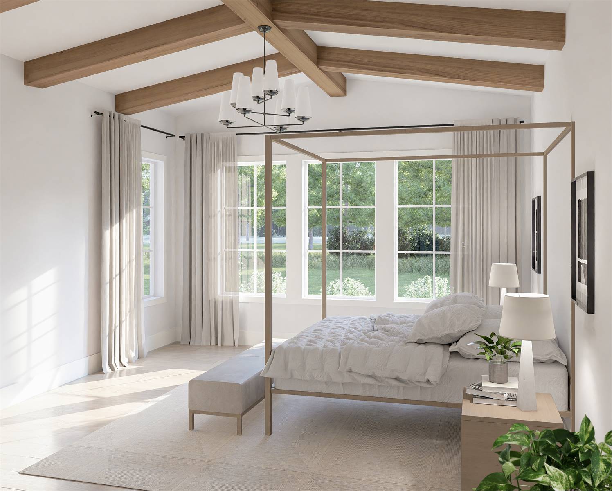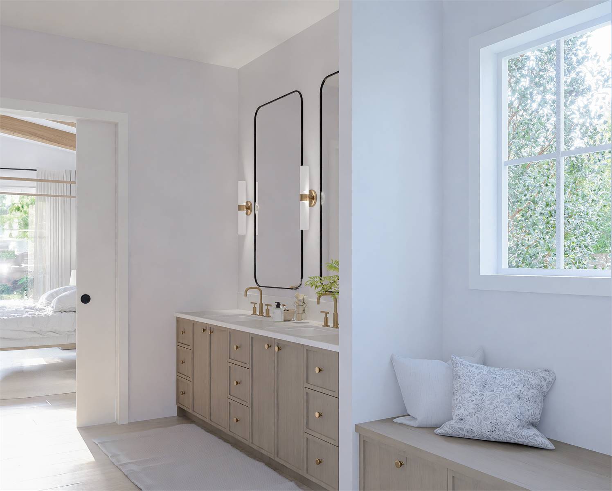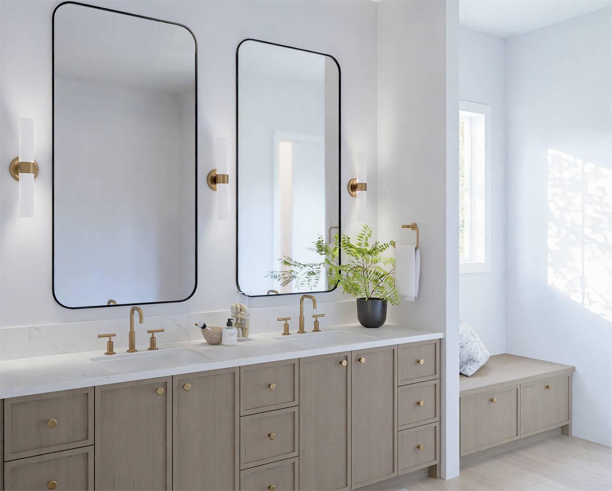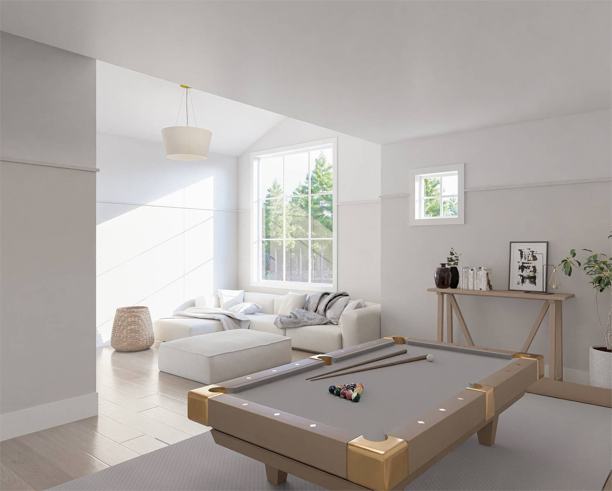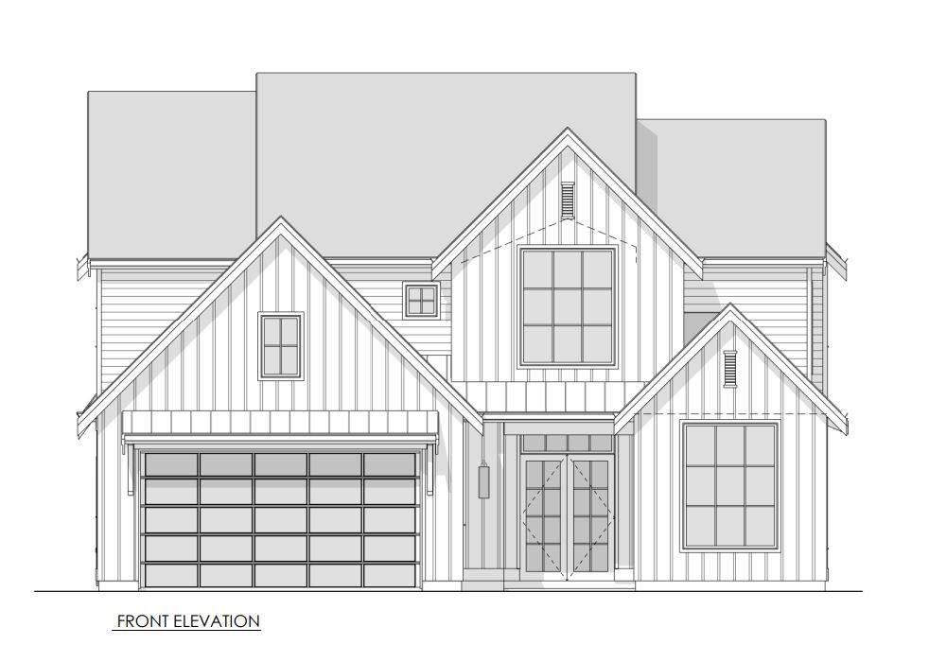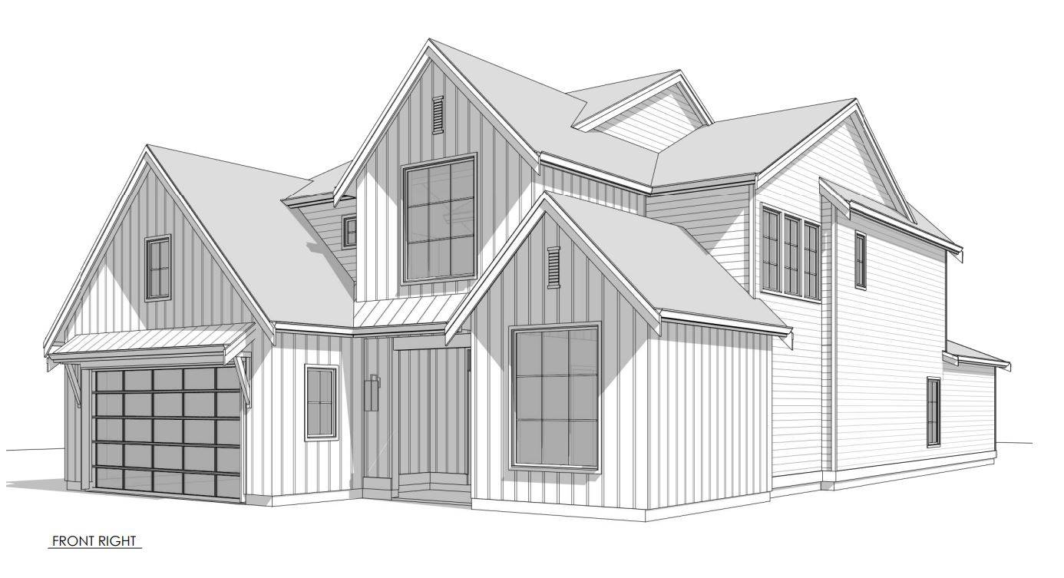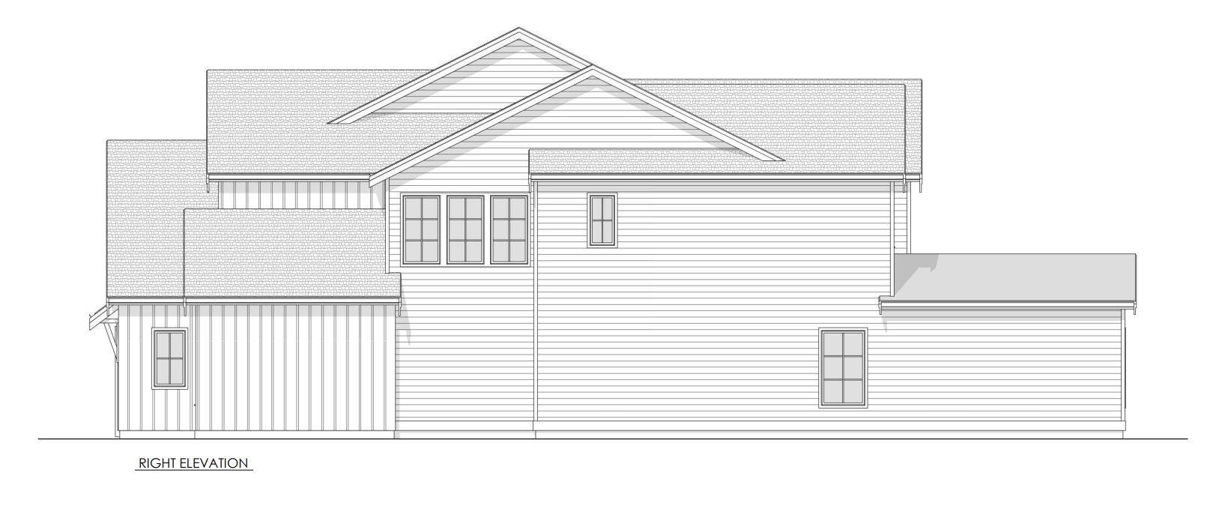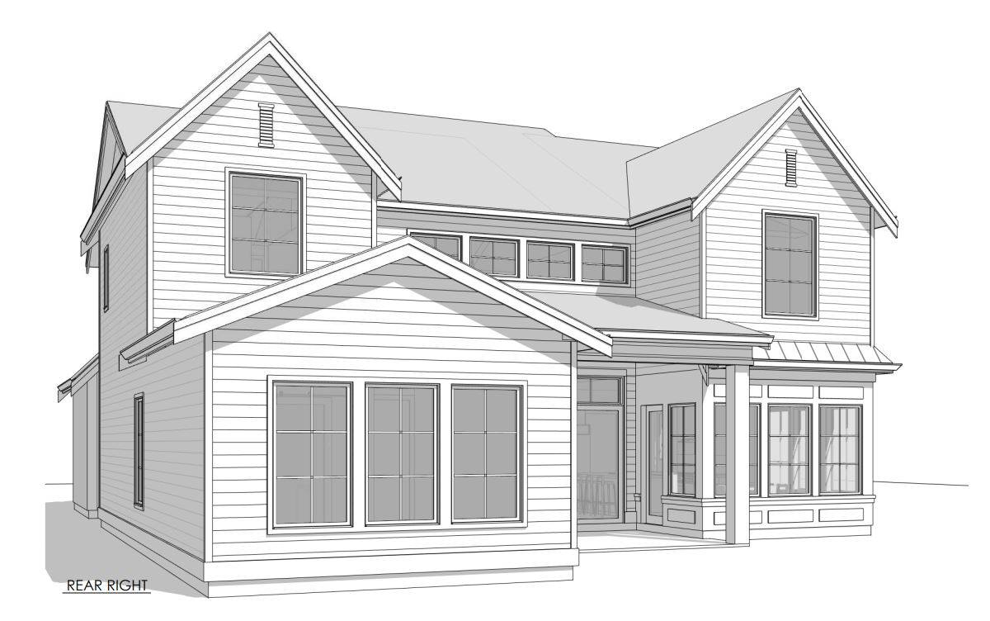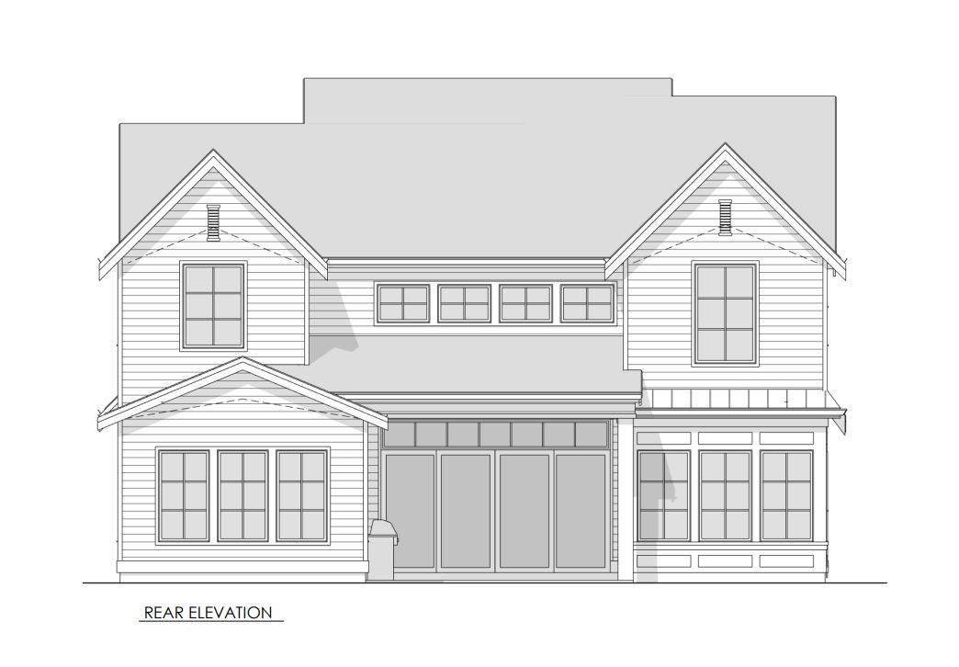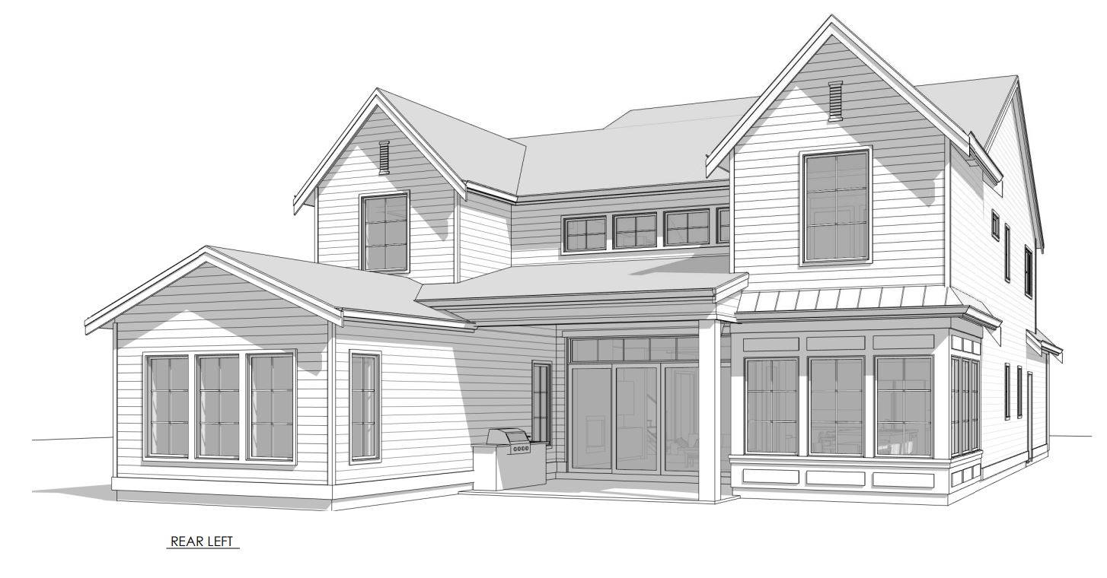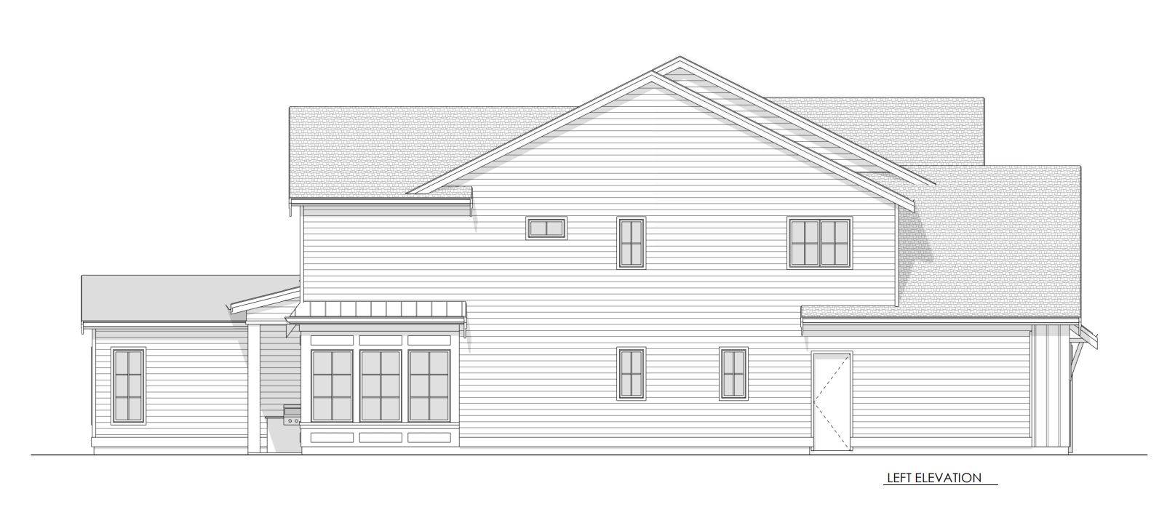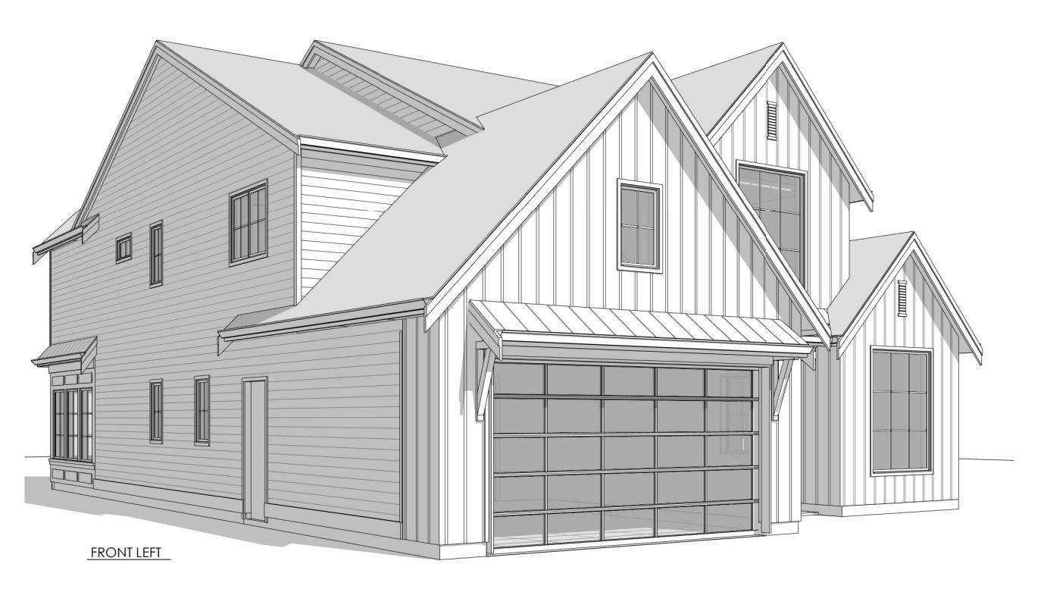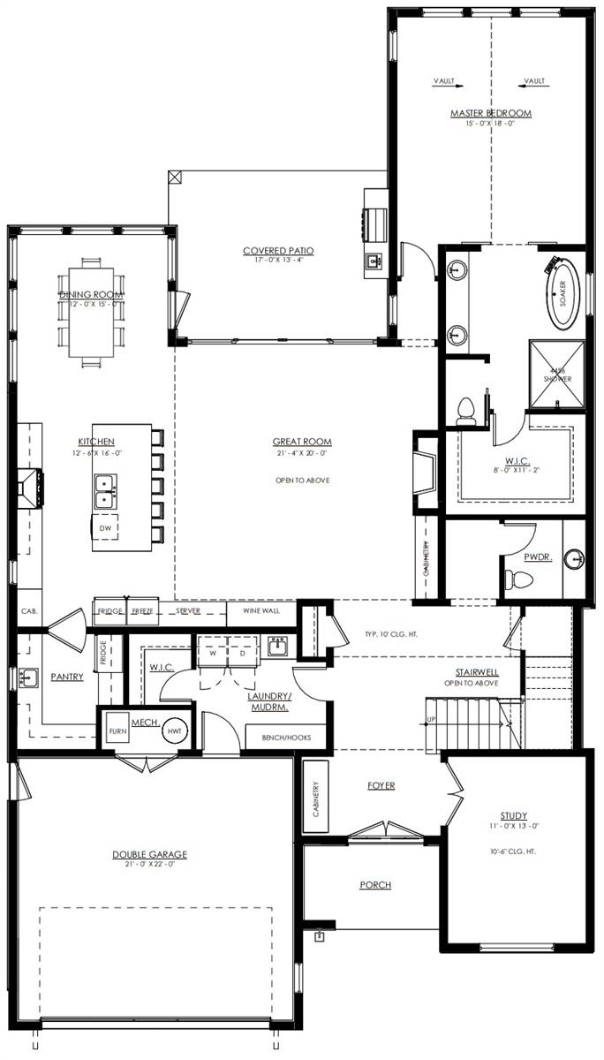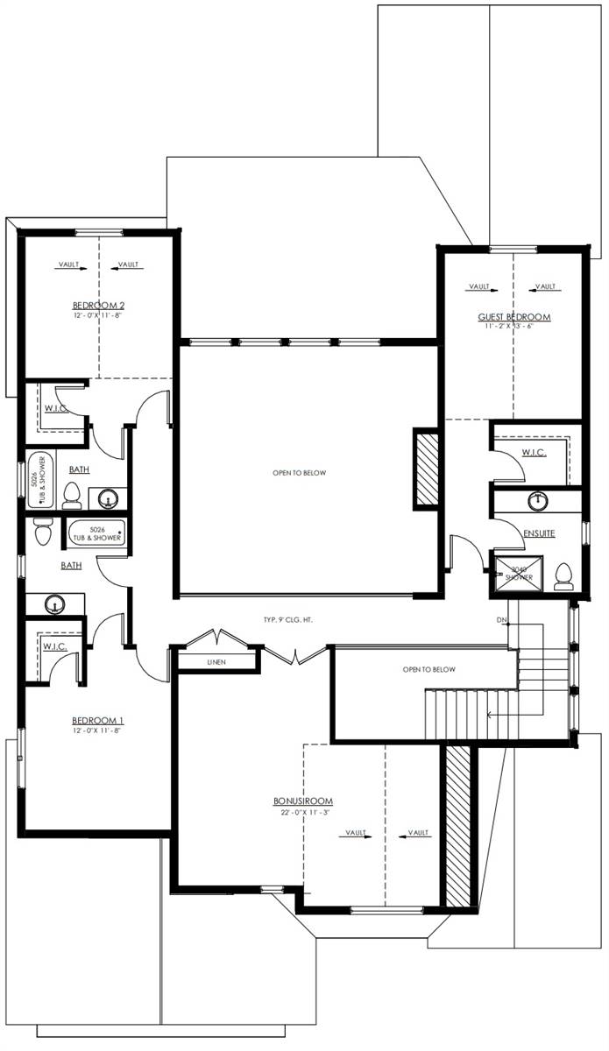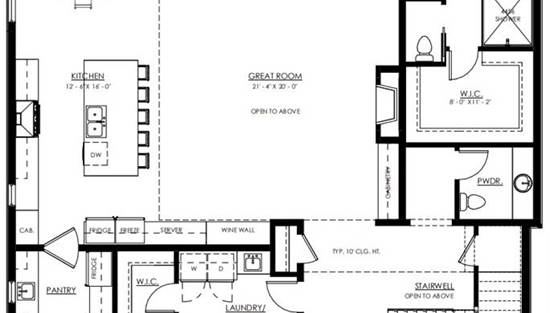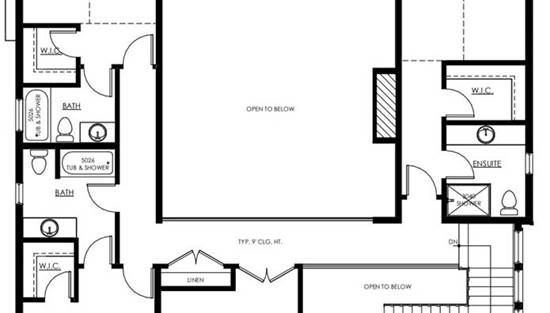- Plan Details
- |
- |
- Print Plan
- |
- Modify Plan
- |
- Reverse Plan
- |
- Cost-to-Build
- |
- View 3D
- |
- Advanced Search
About House Plan 8048:
House Plan 8048 offers 3,780 square feet with four bedrooms and four-and-a-half bathrooms across two thoughtfully laid out stories. When you first enter, there's a study off the foyer on one side and the entry coming in from the garage through the laundry/mudroom on the other. Pass the stairs and you'll find open-concept living with tons of windows that fill out the back of the house. The main-level master suite boasts a vaulted ceiling, a luxurious five-piece bath, and a walk-in closet. Upstairs, the other three bedrooms also have their own three-piece baths and walk-in closets! There's also a large bonus on the second story that you can turn into whatever else you may need. House Plan 8048 packages all of this into a layout deeper than it is wide, so it will fit into neighborhood lots better than other homes of this size!
Plan Details
Key Features
Attached
Bonus Room
Covered Front Porch
Covered Rear Porch
Dining Room
Double Vanity Sink
Fireplace
Foyer
Front-entry
Great Room
Guest Suite
Home Office
Kitchen Island
Laundry 1st Fl
Primary Bdrm Main Floor
Mud Room
Open Floor Plan
Outdoor Kitchen
Separate Tub and Shower
Split Bedrooms
Storage Space
Suited for narrow lot
Suited for view lot
Vaulted Ceilings
Vaulted Great Room/Living
Vaulted Primary
Walk-in Closet
Walk-in Pantry
Build Beautiful With Our Trusted Brands
Our Guarantees
- Only the highest quality plans
- Int’l Residential Code Compliant
- Full structural details on all plans
- Best plan price guarantee
- Free modification Estimates
- Builder-ready construction drawings
- Expert advice from leading designers
- PDFs NOW!™ plans in minutes
- 100% satisfaction guarantee
- Free Home Building Organizer
.png)
.png)
