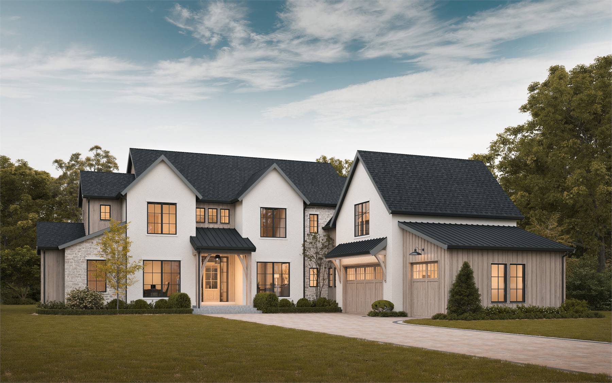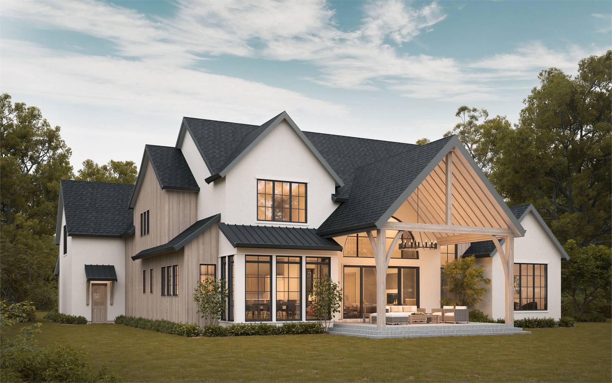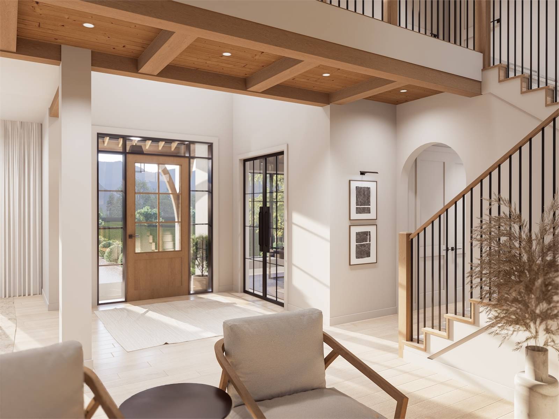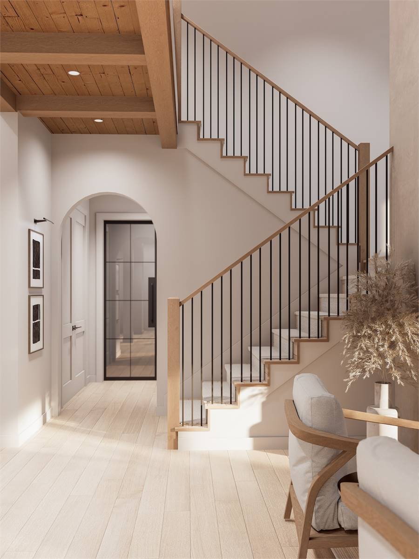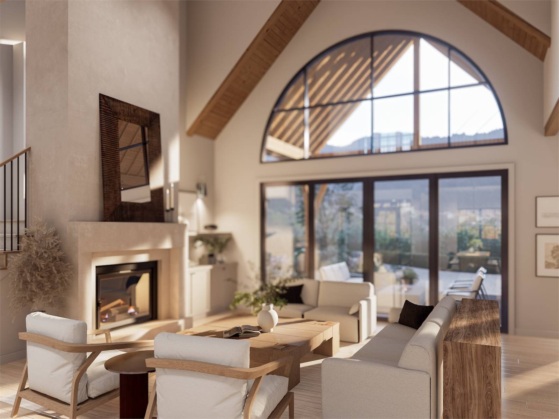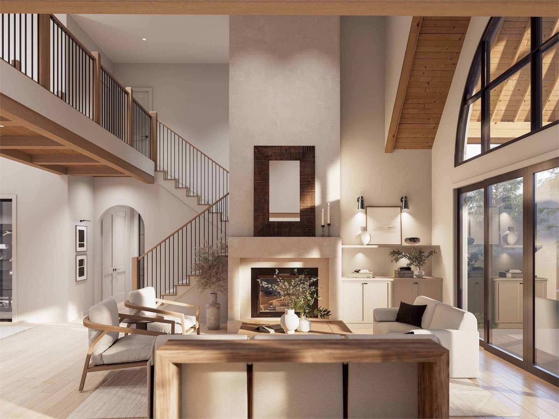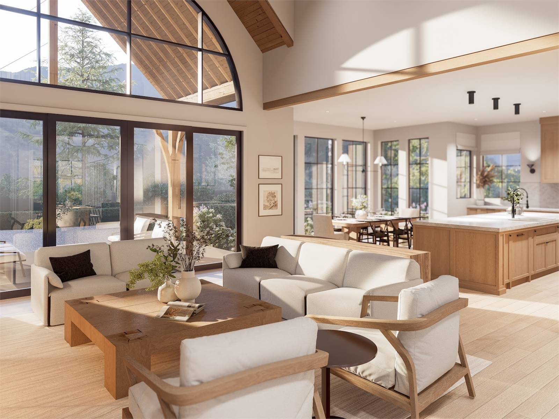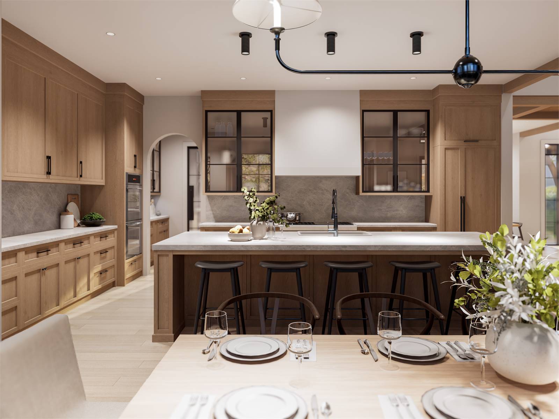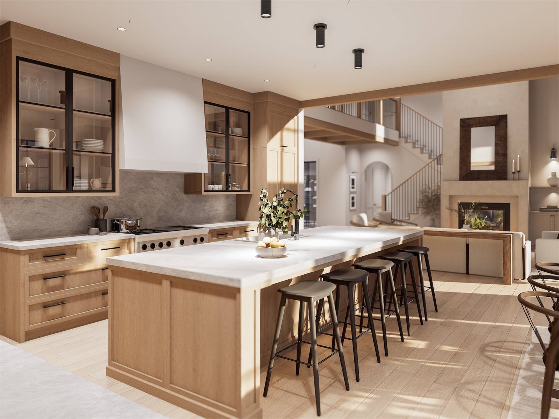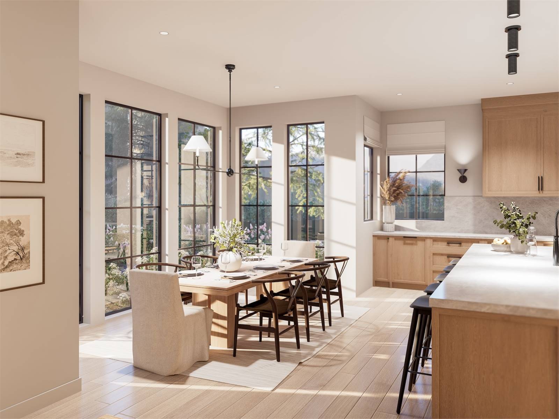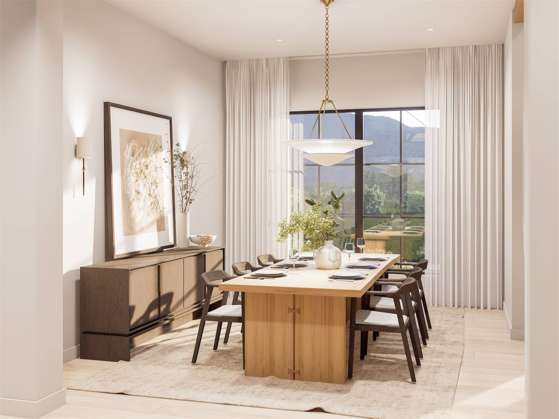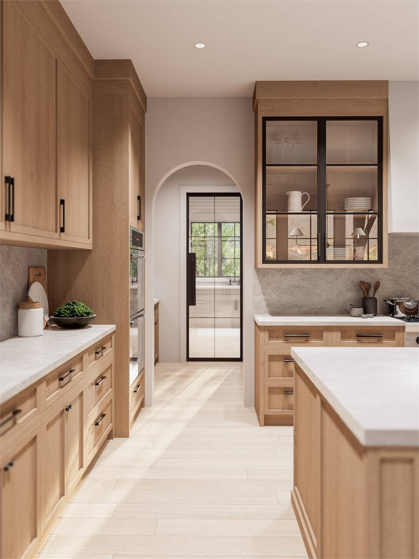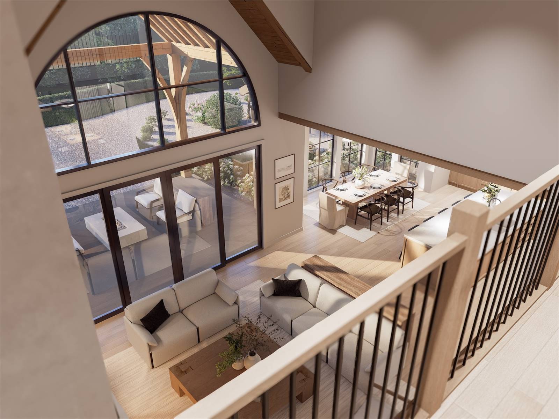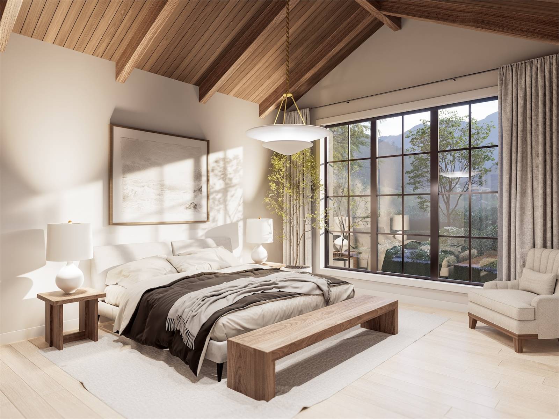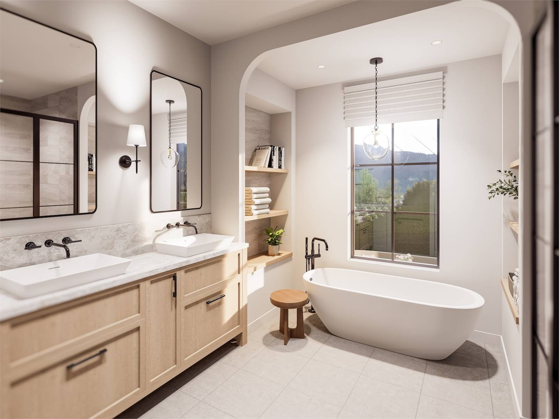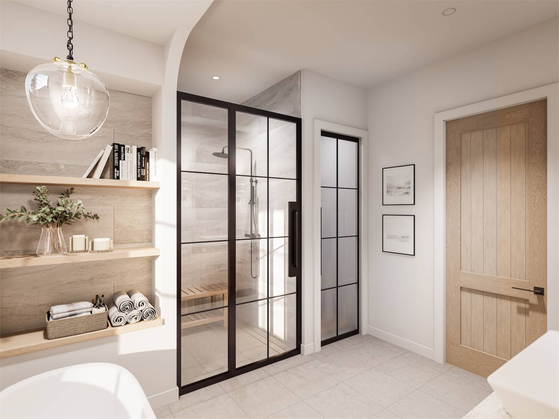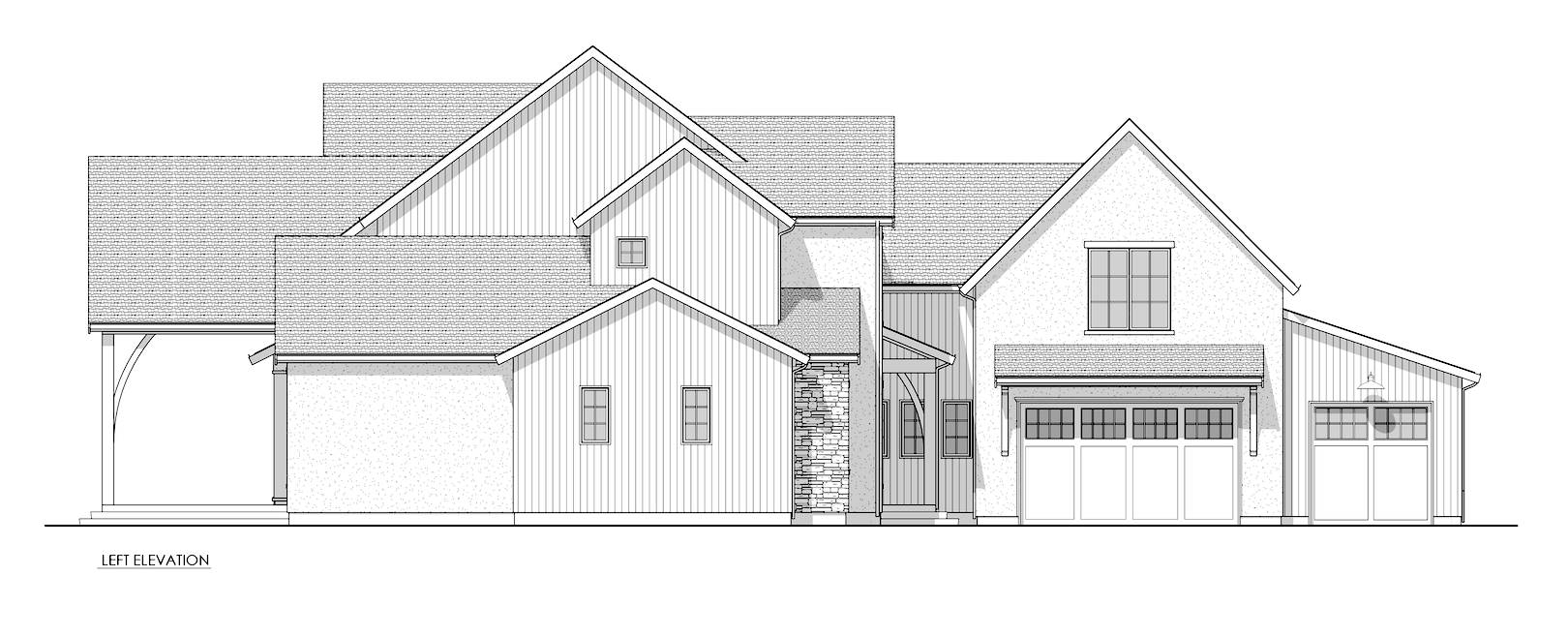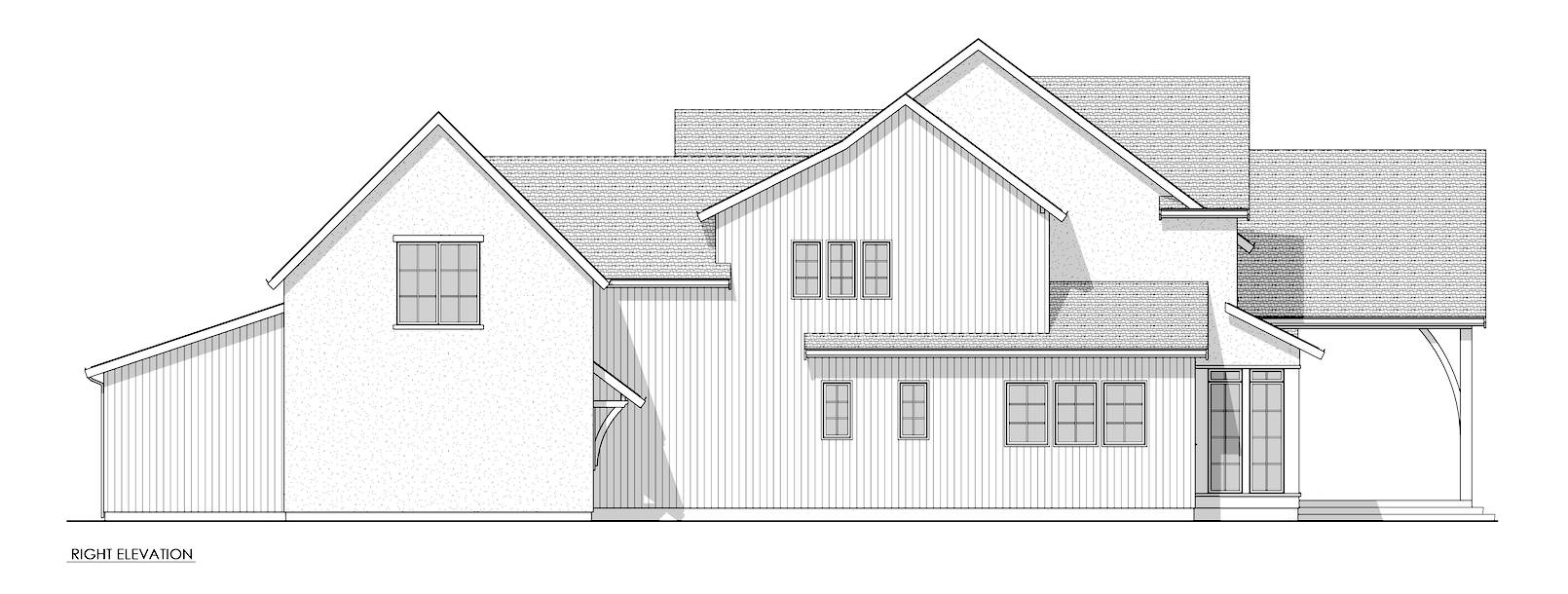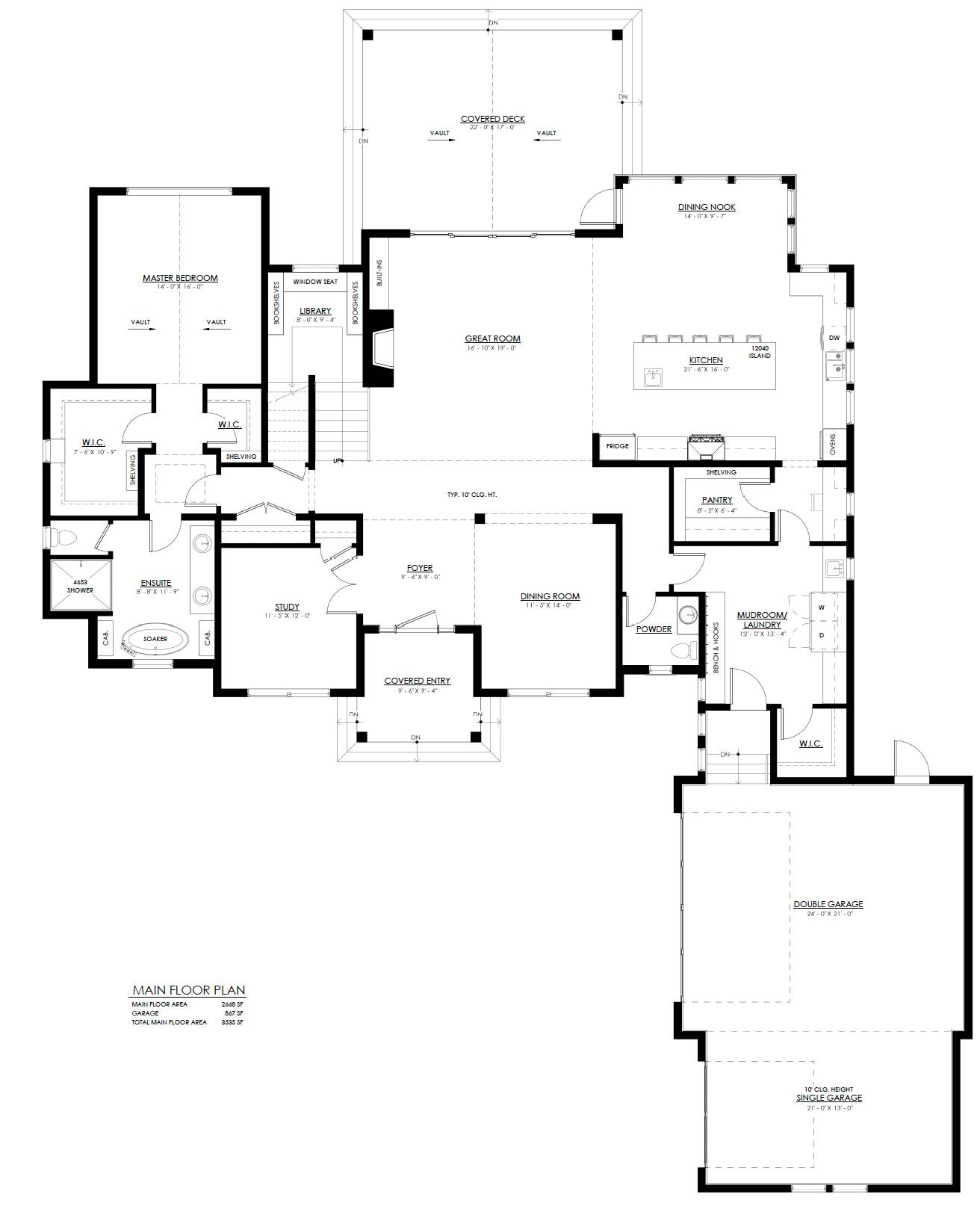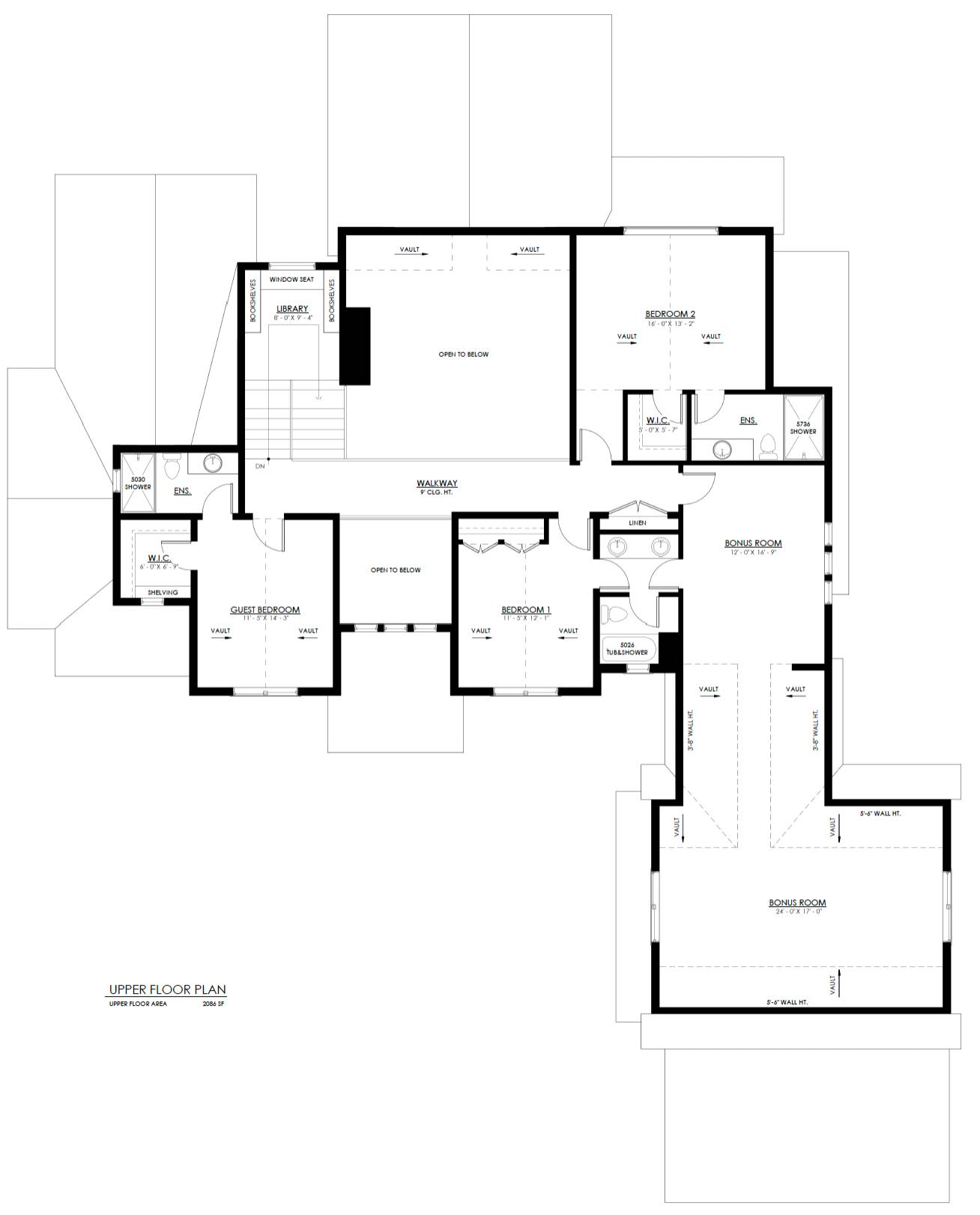- Plan Details
- |
- |
- Print Plan
- |
- Modify Plan
- |
- Reverse Plan
- |
- Cost-to-Build
- |
- View 3D
- |
- Advanced Search
About House Plan 8049:
This stylish 2-story transitional home spans 4,754 square feet, offering a smartly crafted layout that suits both everyday living and entertaining. With 4 bedrooms and 4.5 bathrooms, it effortlessly combines comfort and functionality. The distinctive courtyard garage not only adds to the home's striking appearance but also provides practical parking and storage solutions. At its heart, an open-concept design highlights a chef’s kitchen with a spacious island and walk-in pantry, ideal for cooking and gathering. The main-floor primary suite serves as a private retreat with its spa-inspired bathroom and oversized walk-in closet. Upstairs, the secondary bedrooms each feature en-suites, complemented by a versatile game room. Additional touches like a home office, mudroom, and inviting covered patio make this home perfectly equipped for modern lifestyles.
Plan Details
Key Features
2 Story Volume
Attached
Bonus Room
Courtyard/Motorcourt Entry
Covered Front Porch
Covered Rear Porch
Deck
Dining Room
Double Vanity Sink
Fireplace
Foyer
Front-entry
Great Room
His and Hers Primary Closets
Home Office
Kitchen Island
Laundry 1st Fl
Library/Media Rm
Loft / Balcony
L-Shaped
Primary Bdrm Main Floor
Mud Room
Nook / Breakfast Area
Open Floor Plan
Outdoor Living Space
Peninsula / Eating Bar
Rec Room
Separate Tub and Shower
Side-entry
Split Bedrooms
Suited for view lot
Vaulted Ceilings
Vaulted Great Room/Living
Vaulted Primary
Walk-in Pantry
Wine Cellar
Build Beautiful With Our Trusted Brands
Our Guarantees
- Only the highest quality plans
- Int’l Residential Code Compliant
- Full structural details on all plans
- Best plan price guarantee
- Free modification Estimates
- Builder-ready construction drawings
- Expert advice from leading designers
- PDFs NOW!™ plans in minutes
- 100% satisfaction guarantee
- Free Home Building Organizer
