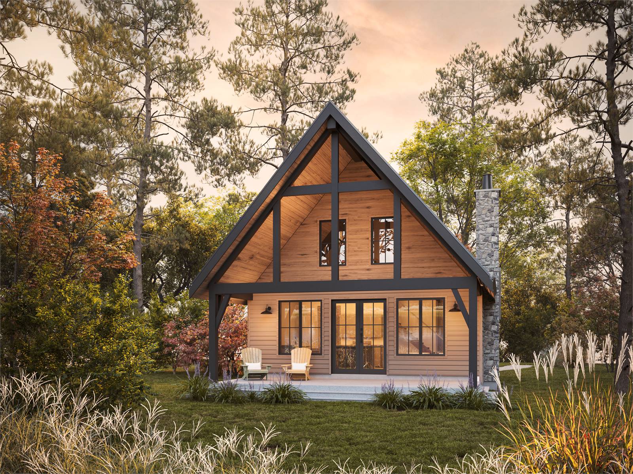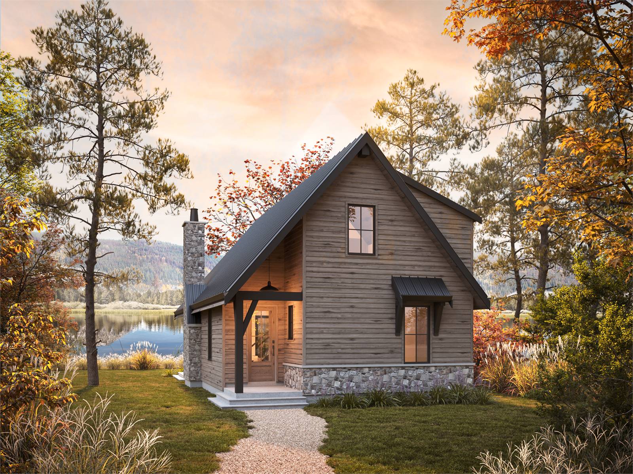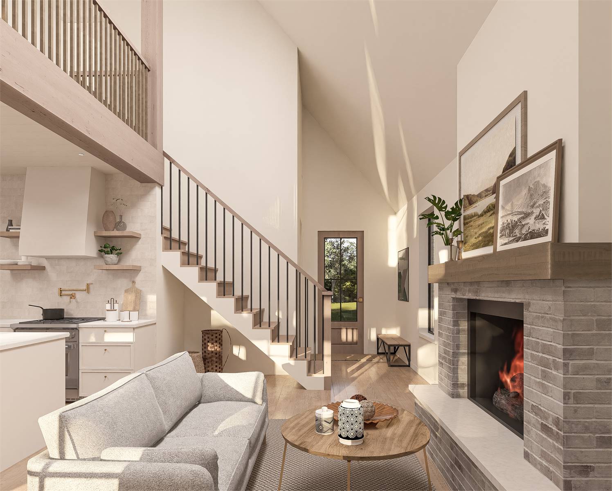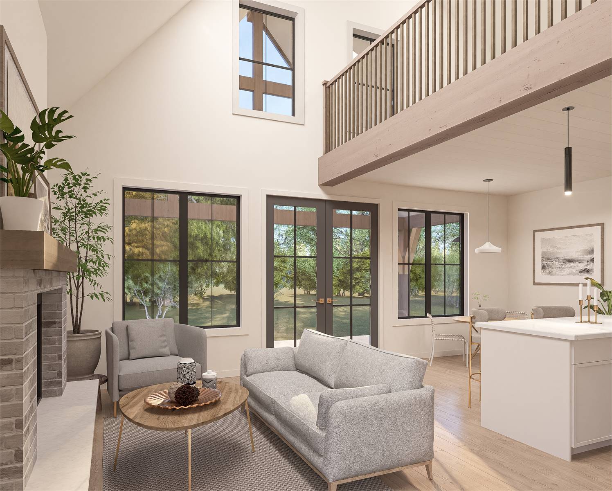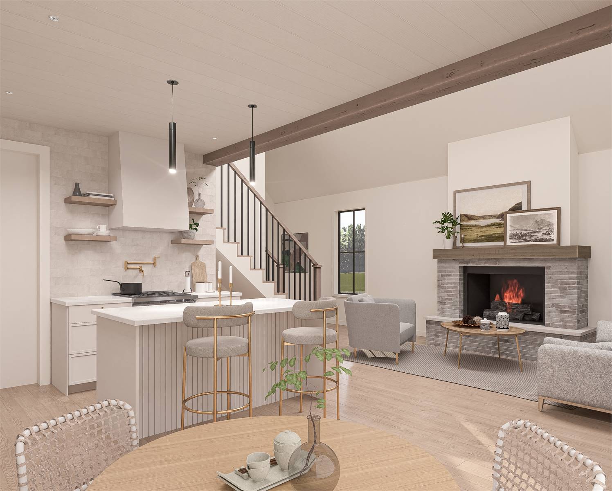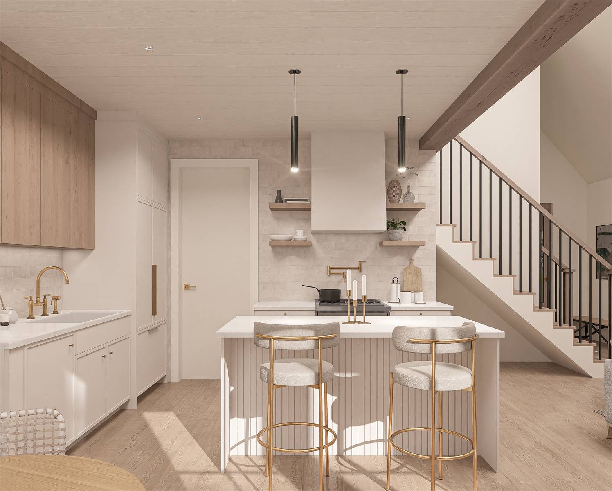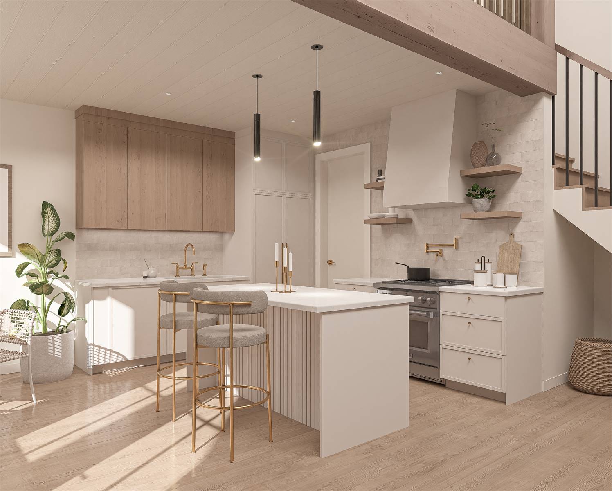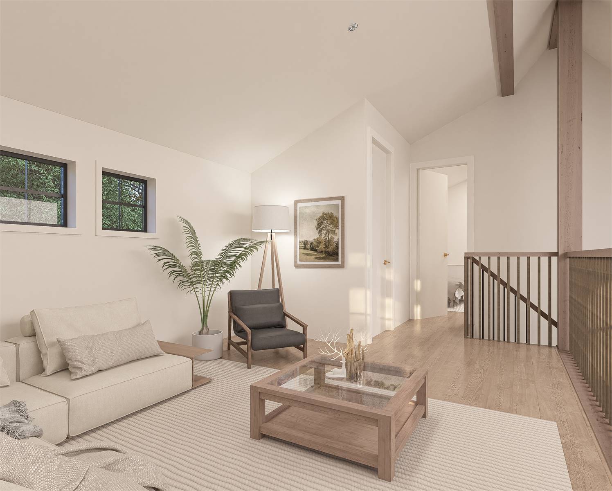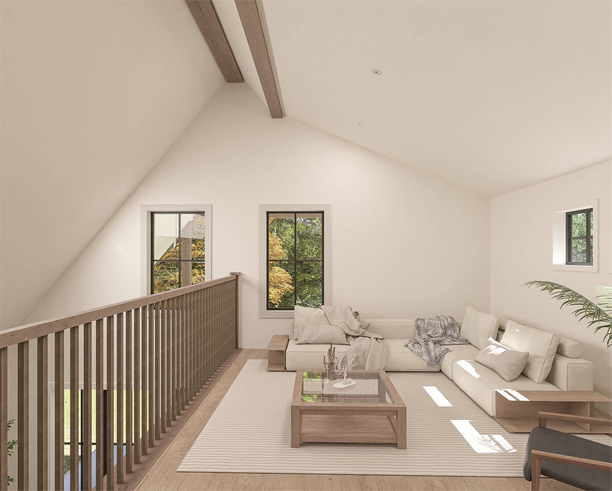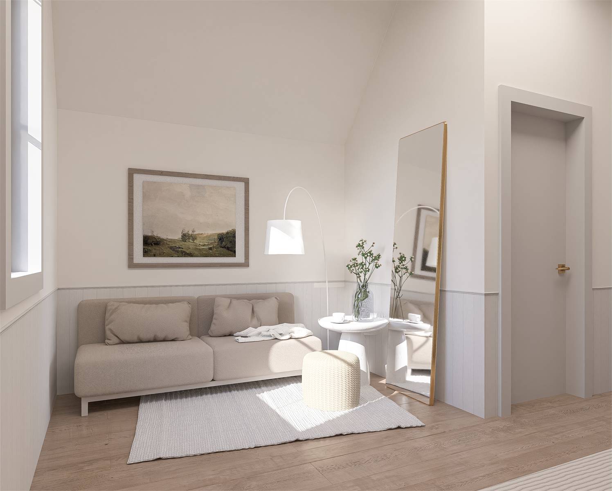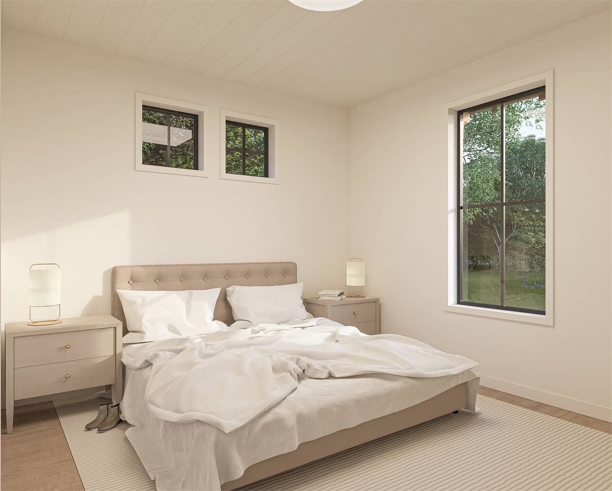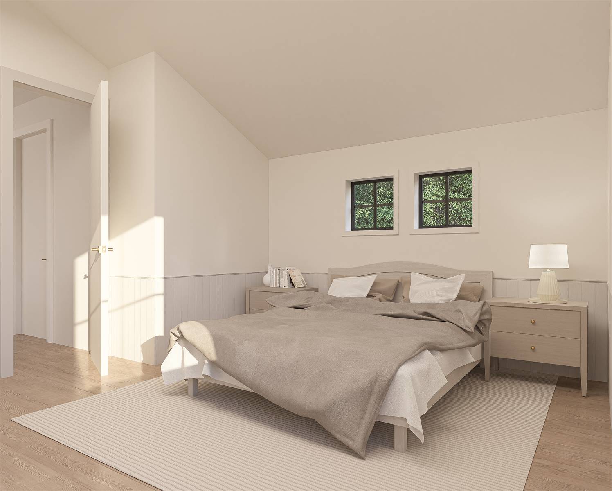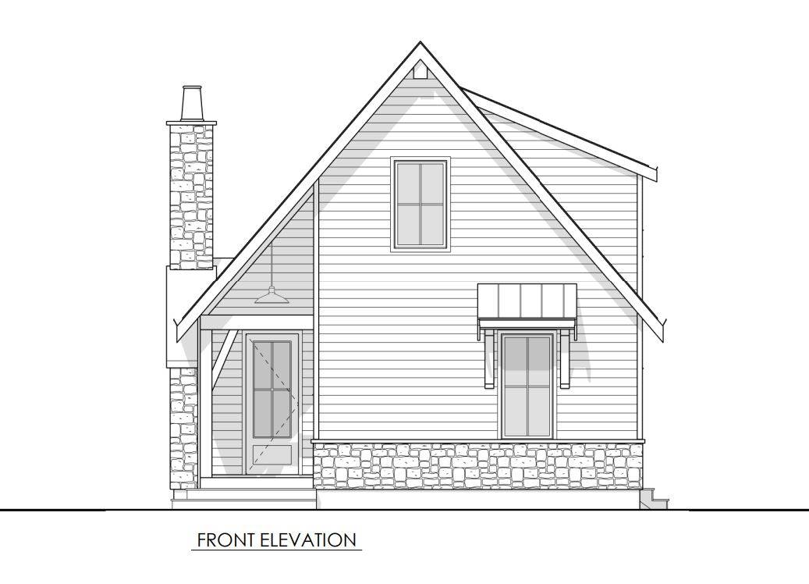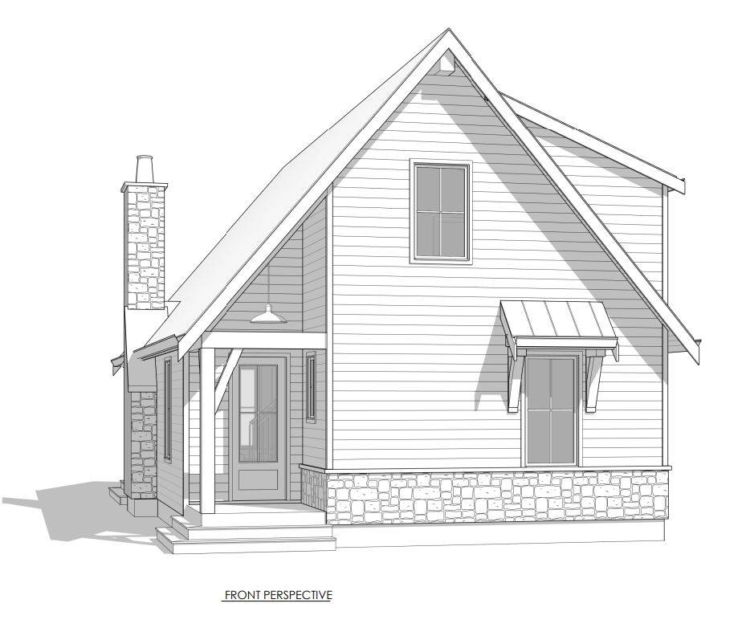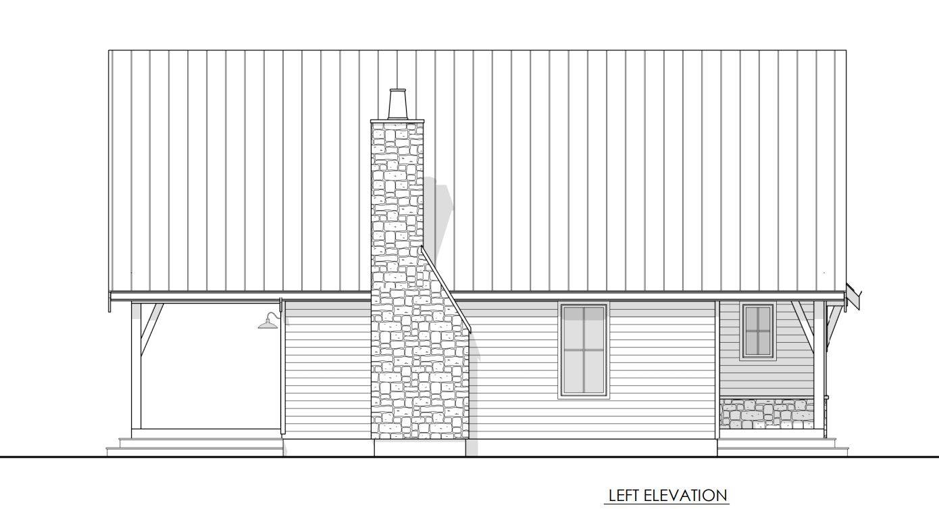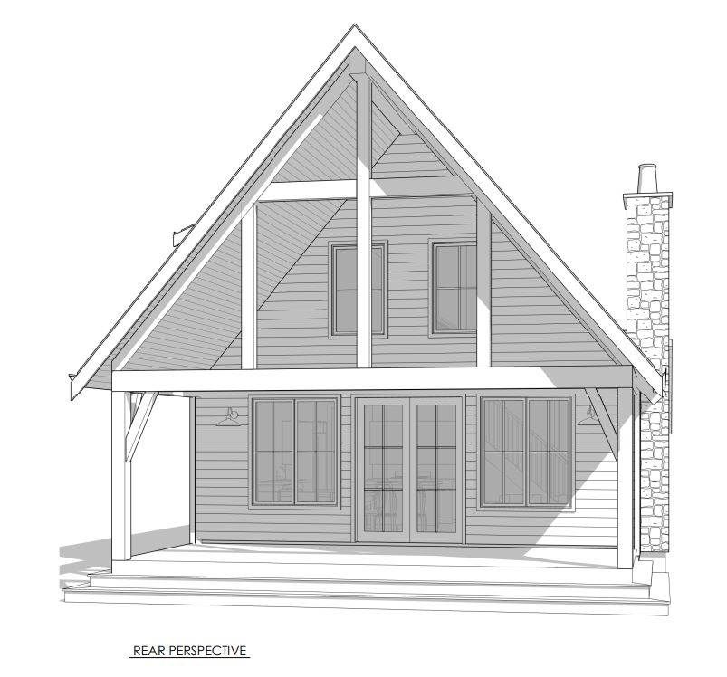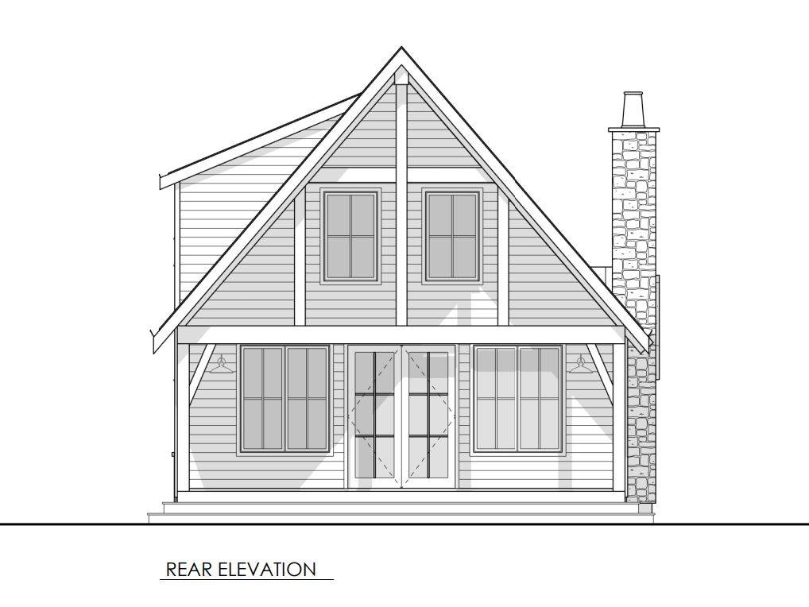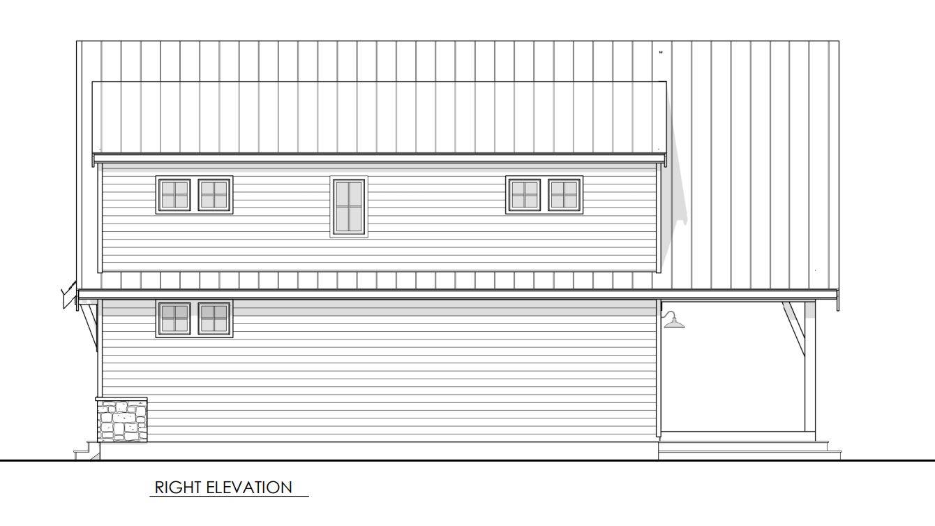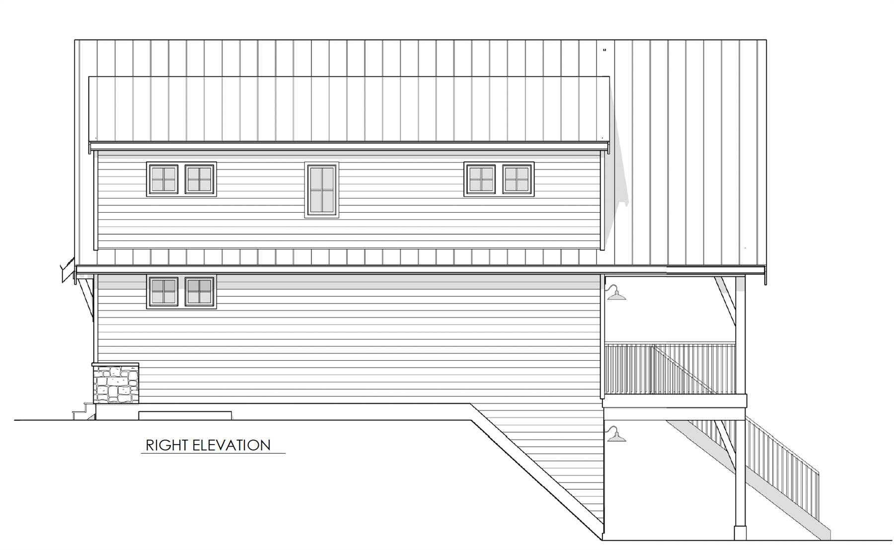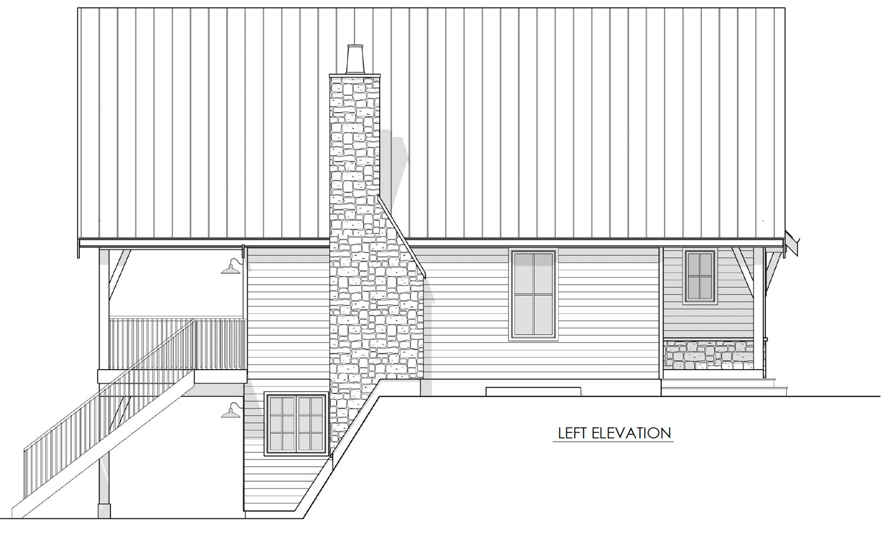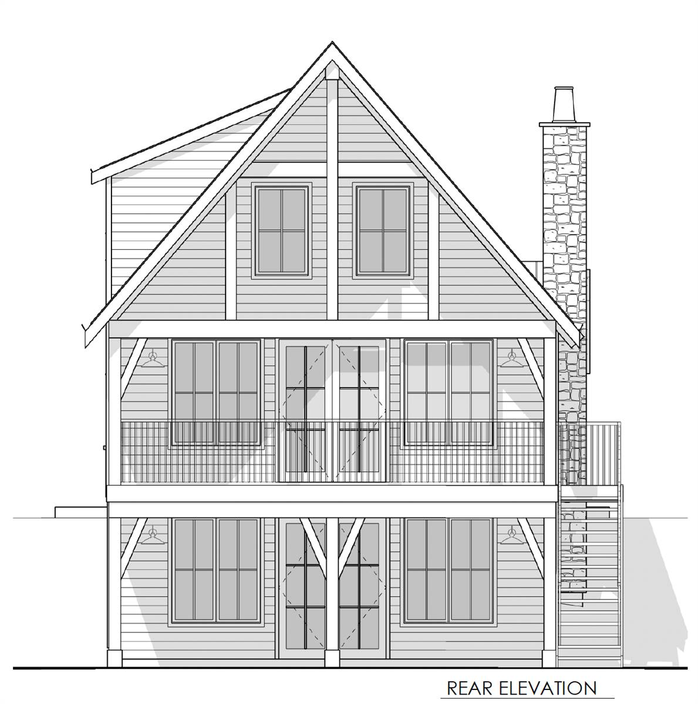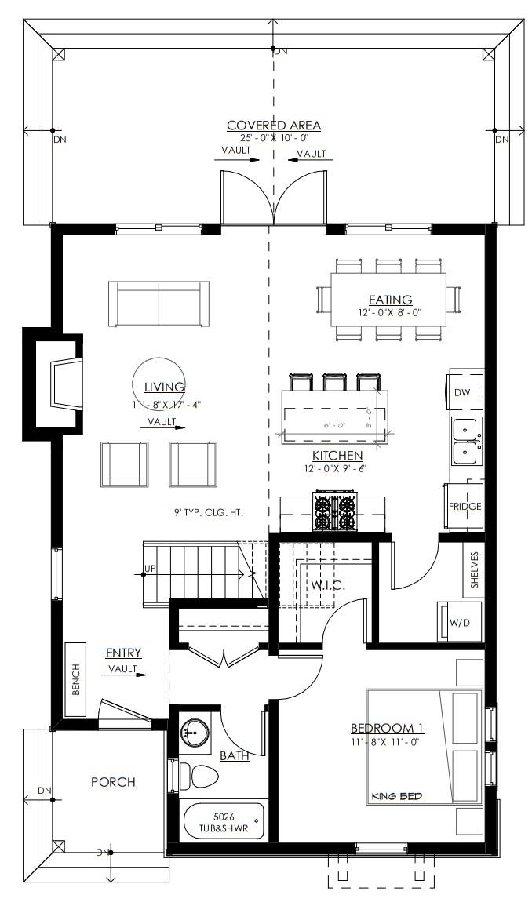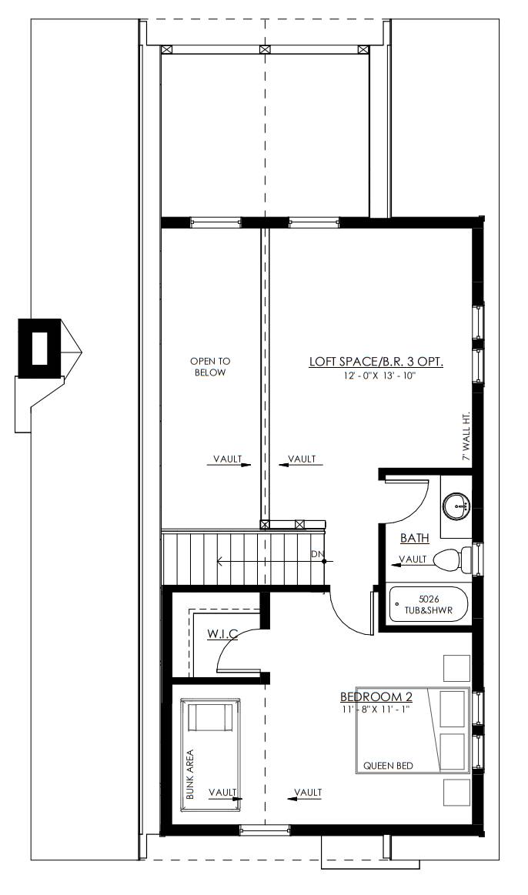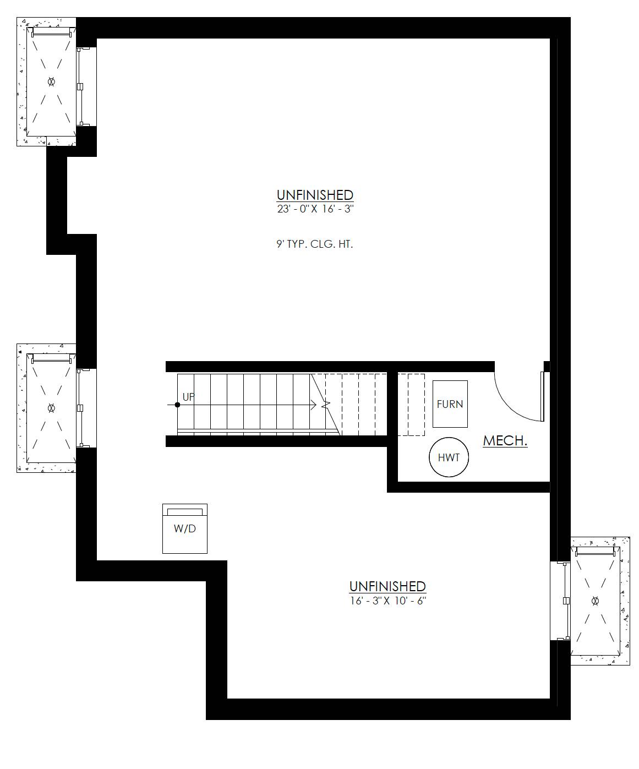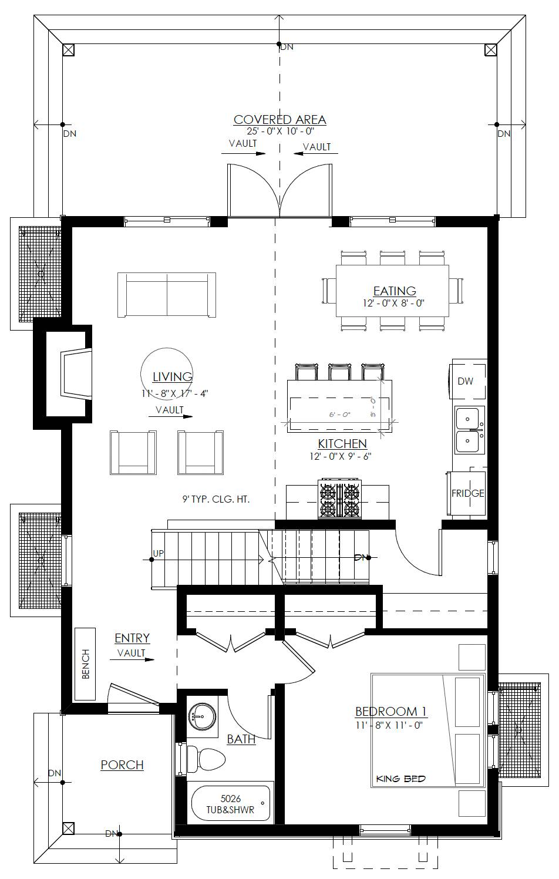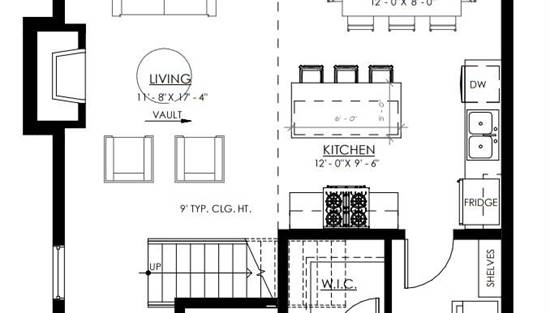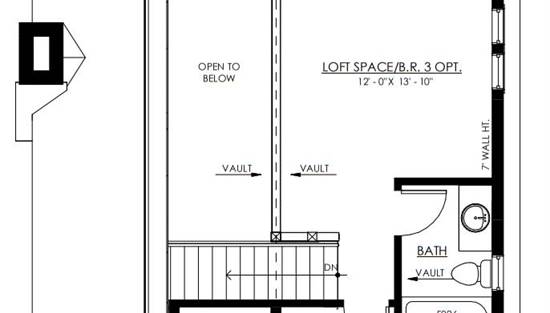- Plan Details
- |
- |
- Print Plan
- |
- Modify Plan
- |
- Reverse Plan
- |
- Cost-to-Build
- |
- View 3D
- |
- Advanced Search
About House Plan 8051:
Check out House Plan 8051 if you're in the market for a compact cottage with A-frame style! This design offers 1,374 square feet with two or three bedrooms on two stories. The main level includes a bedroom, hall bath, and open-concept spaces with vaulted living and an island kitchen that connects to a covered deck in back. Upstairs, you'll find another bedroom and hall bath along with a loft that you can close in to make another bedroom, if you prefer. House Plan 8051 would look perfect out in the woods or by the water in your dream location!
Plan Details
Key Features
Country Kitchen
Deck
Fireplace
Foyer
Front Porch
Great Room
Kitchen Island
Laundry 1st Fl
Loft / Balcony
L-Shaped
Primary Bdrm Main Floor
None
Open Floor Plan
Split Bedrooms
Suited for narrow lot
Suited for view lot
Vaulted Ceilings
Vaulted Foyer
Vaulted Great Room/Living
Walk-in Closet
Build Beautiful With Our Trusted Brands
Our Guarantees
- Only the highest quality plans
- Int’l Residential Code Compliant
- Full structural details on all plans
- Best plan price guarantee
- Free modification Estimates
- Builder-ready construction drawings
- Expert advice from leading designers
- PDFs NOW!™ plans in minutes
- 100% satisfaction guarantee
- Free Home Building Organizer
