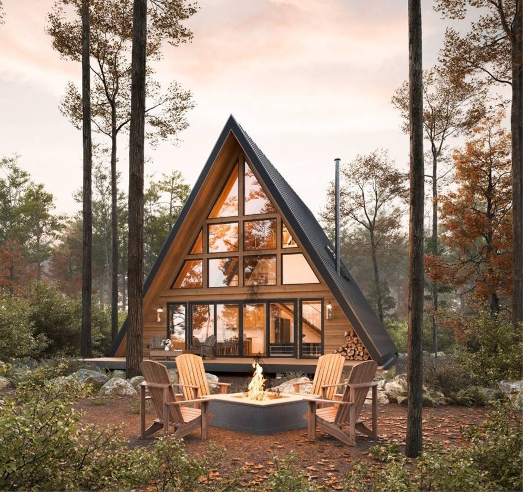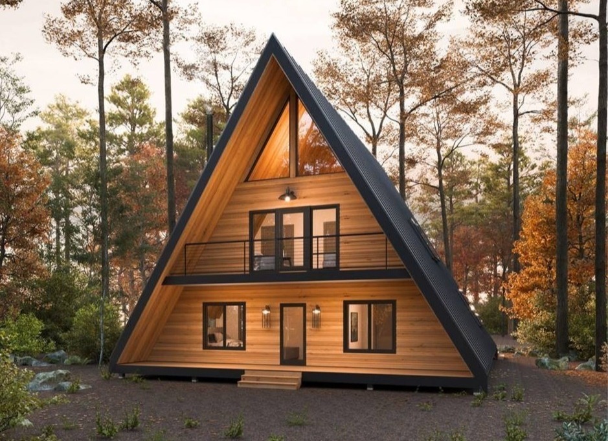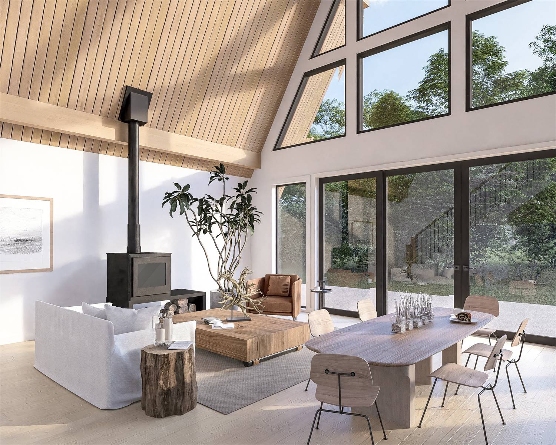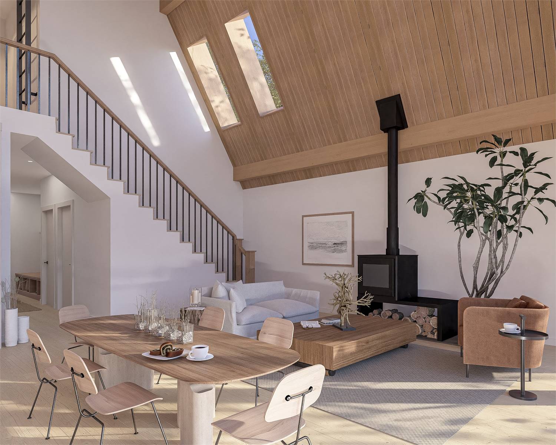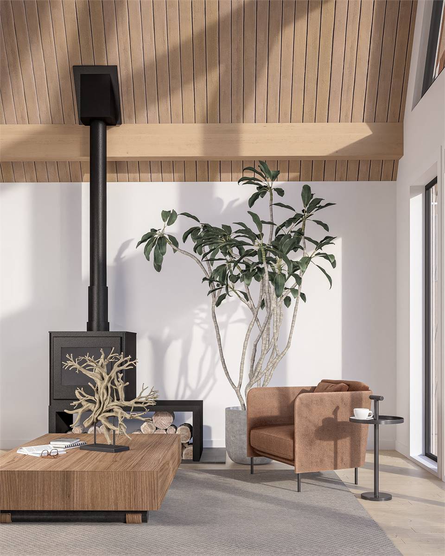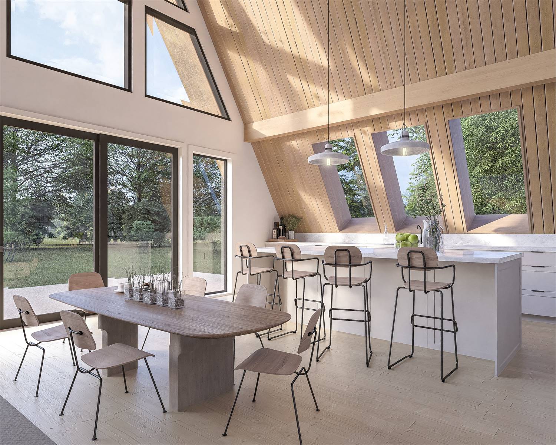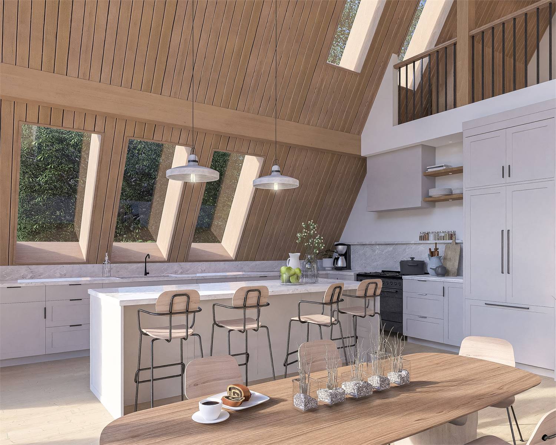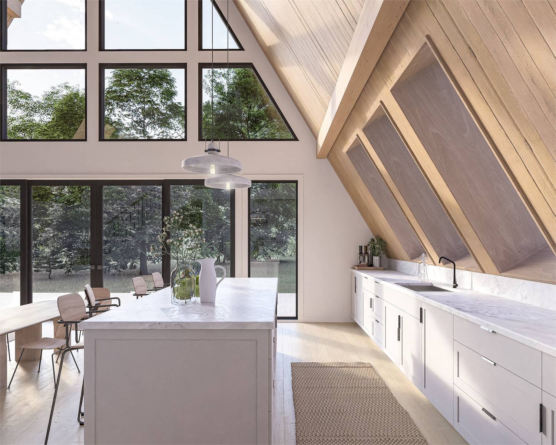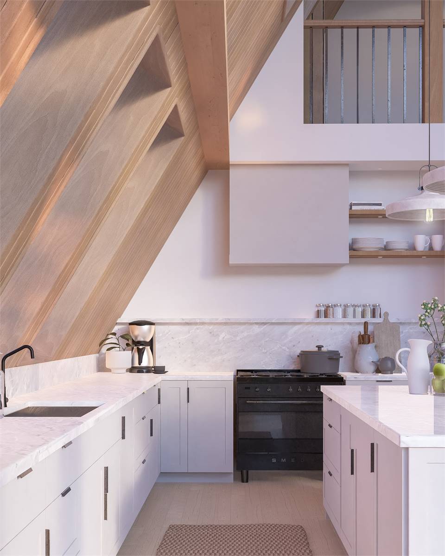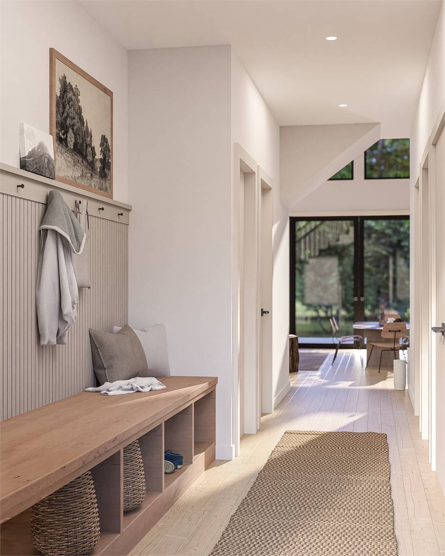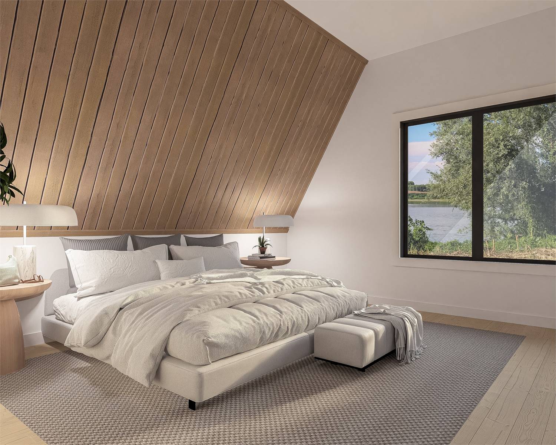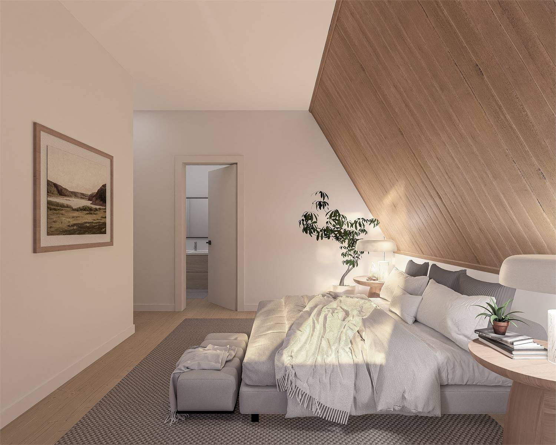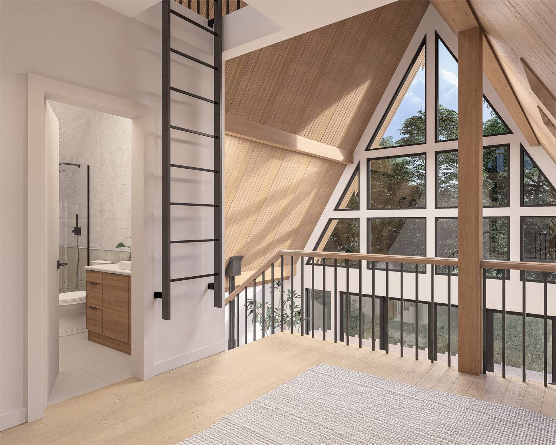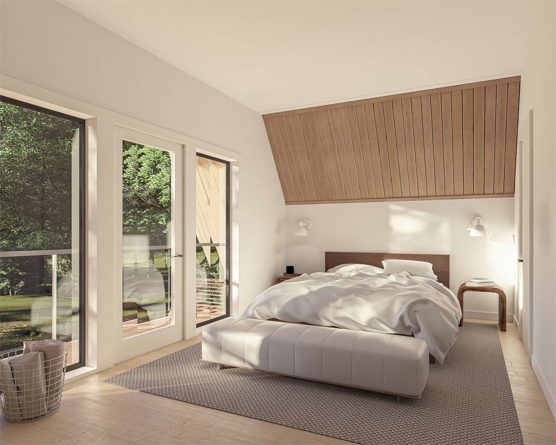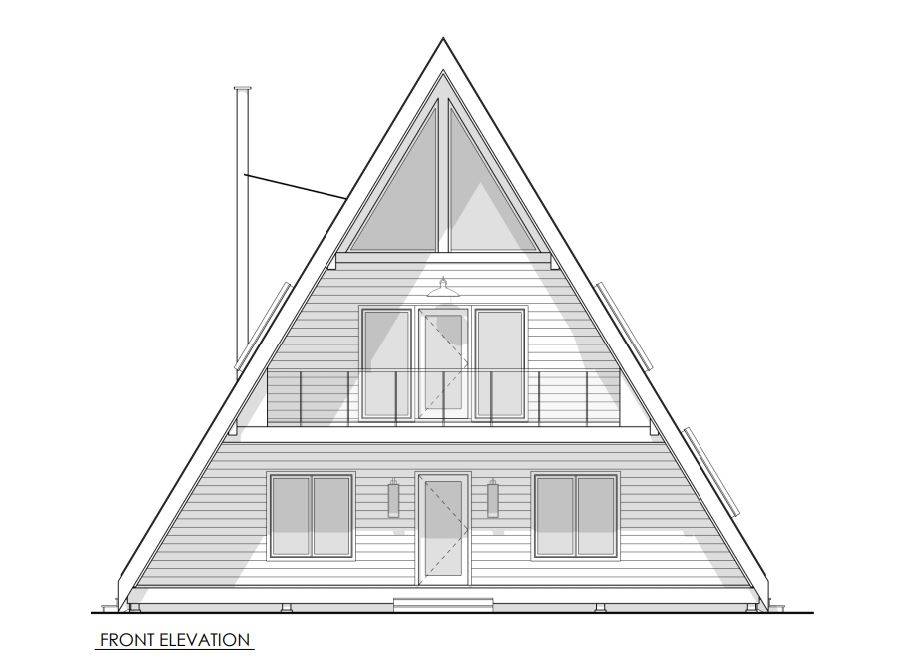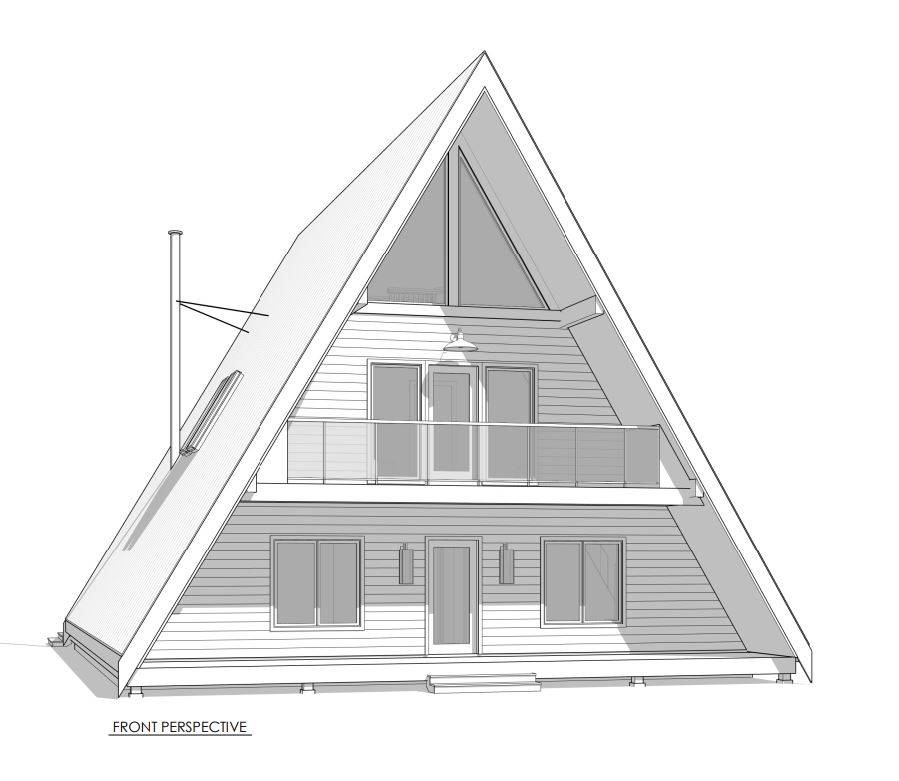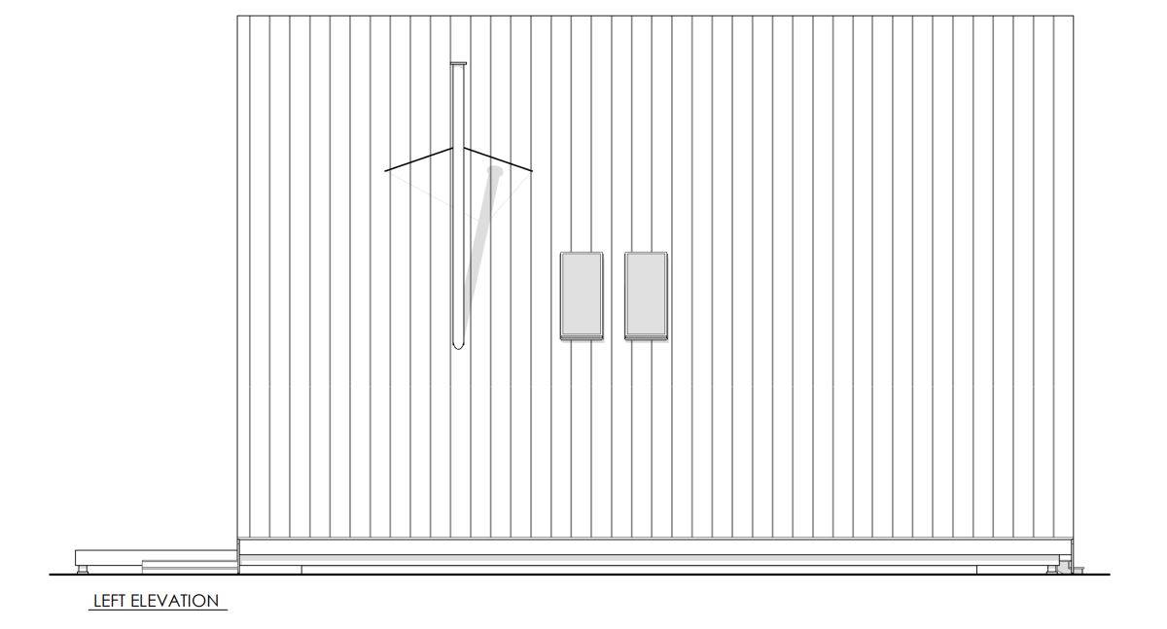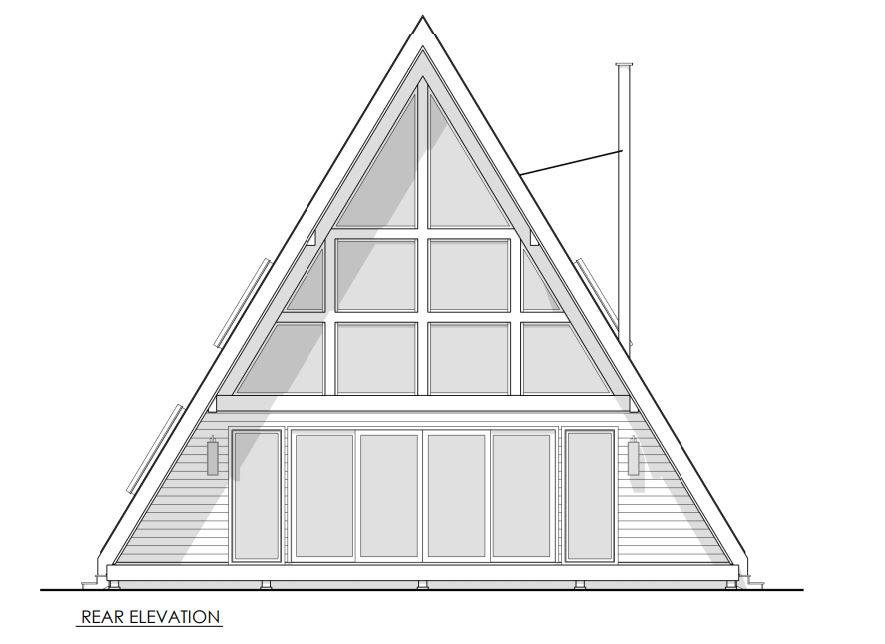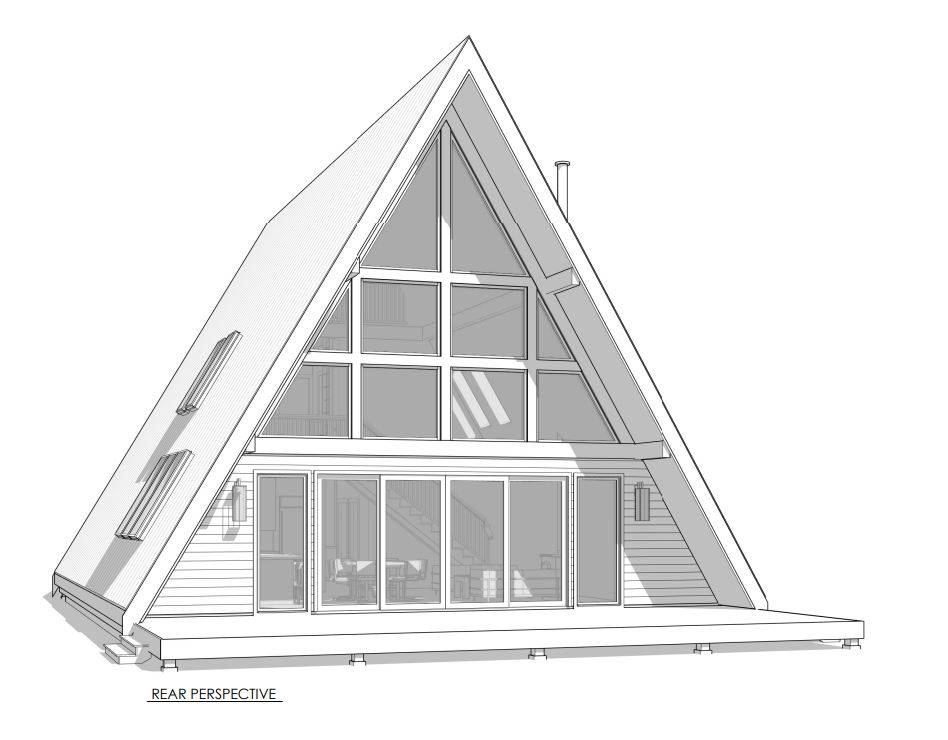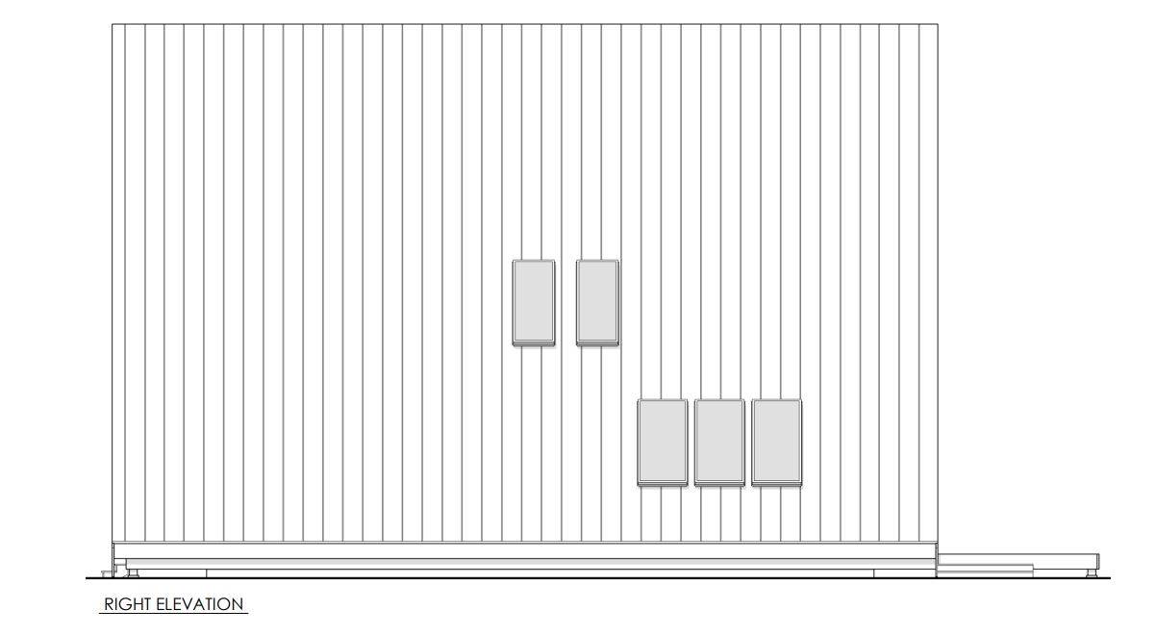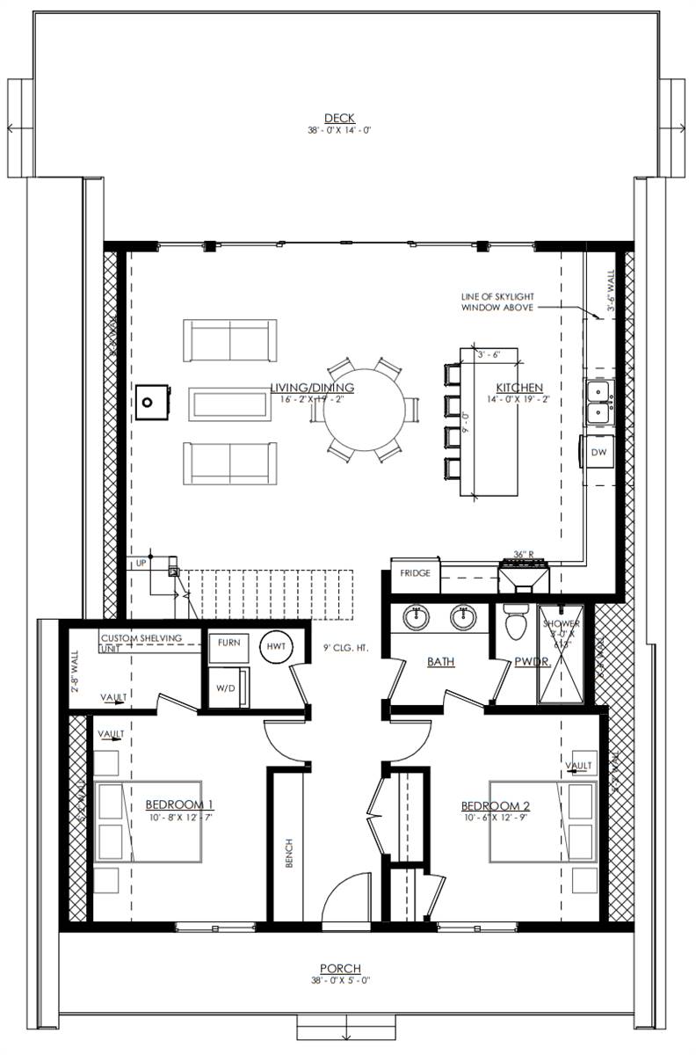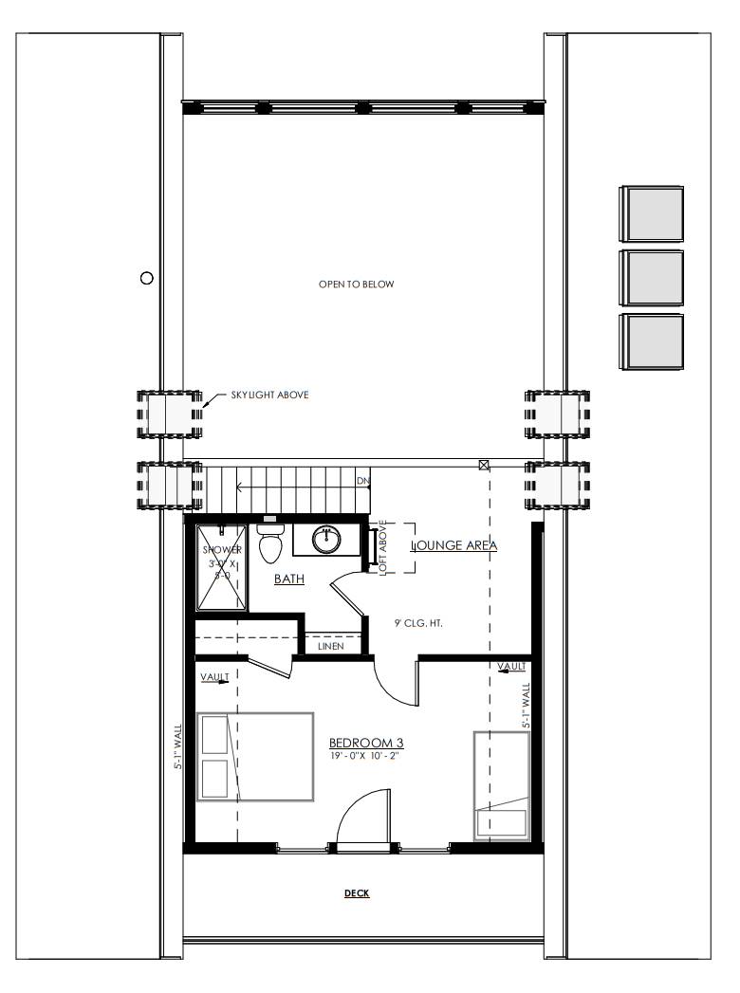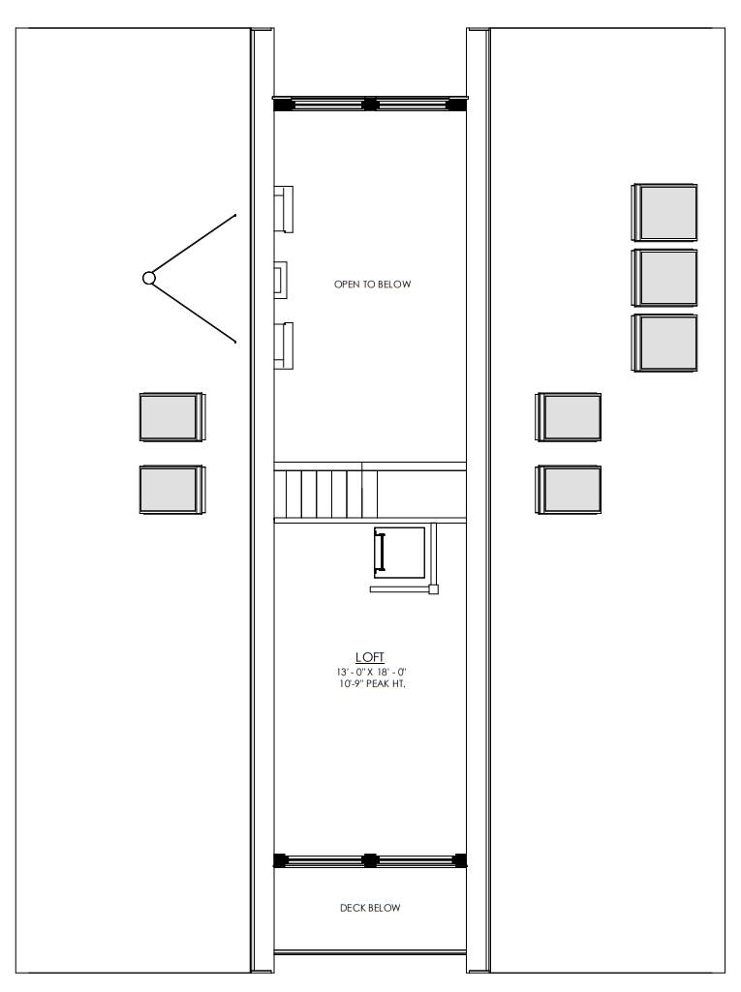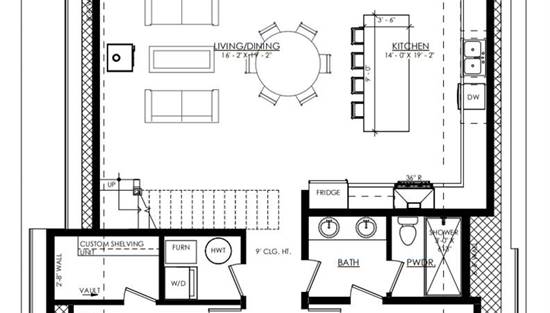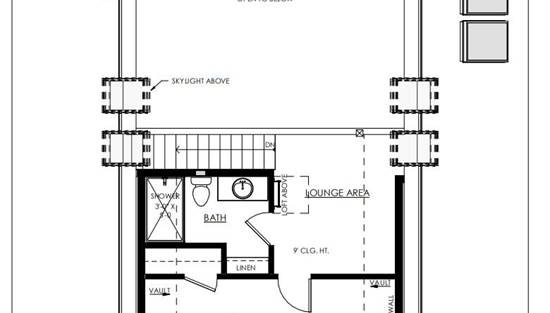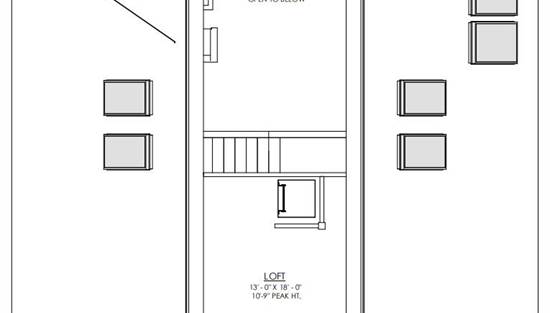- Plan Details
- |
- |
- Print Plan
- |
- Modify Plan
- |
- Reverse Plan
- |
- Cost-to-Build
- |
- View 3D
- |
- Advanced Search
About House Plan 8052:
House Plan 8052 is an authentic A-frame home with a great design for vacation or year-round living! It offers 2,001 square feet across three levels and voluminous space brightened by a wall of windows and skylights to maximize natural lighting. The first floor includes two bedrooms, a four-piece bath, and the great room that connects to the back deck. The second floor has the third bedroom with its own front balcony, a three-piece hall bathroom, and a lounge area overlooking the great room. The third-floor loft is accessible through a pull-down ladder in the lounge. Just imagine how you could enjoy living in a dream location with House Plan 8052!
Plan Details
Key Features
Covered Front Porch
Deck
Double Vanity Sink
Foyer
Great Room
Kitchen Island
Laundry 1st Fl
Loft / Balcony
L-Shaped
Primary Bdrm Main Floor
None
Open Floor Plan
Suited for narrow lot
Vaulted Ceilings
Vaulted Great Room/Living
Vaulted Kitchen
Build Beautiful With Our Trusted Brands
Our Guarantees
- Only the highest quality plans
- Int’l Residential Code Compliant
- Full structural details on all plans
- Best plan price guarantee
- Free modification Estimates
- Builder-ready construction drawings
- Expert advice from leading designers
- PDFs NOW!™ plans in minutes
- 100% satisfaction guarantee
- Free Home Building Organizer
.png)
.png)
