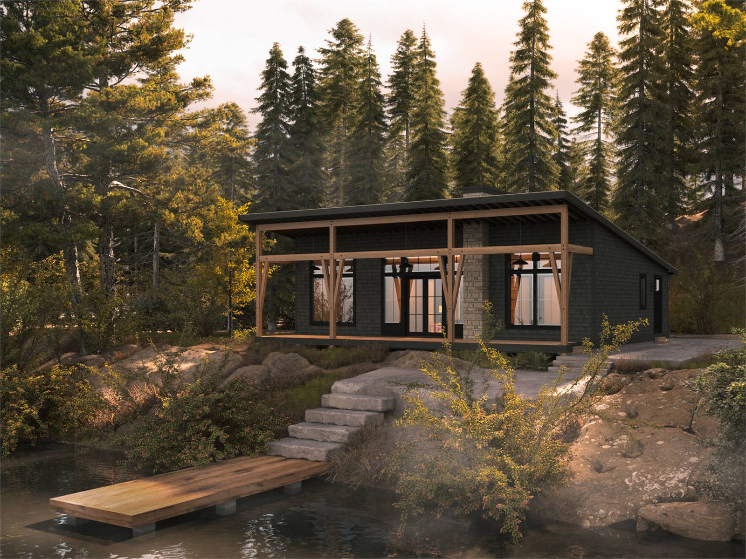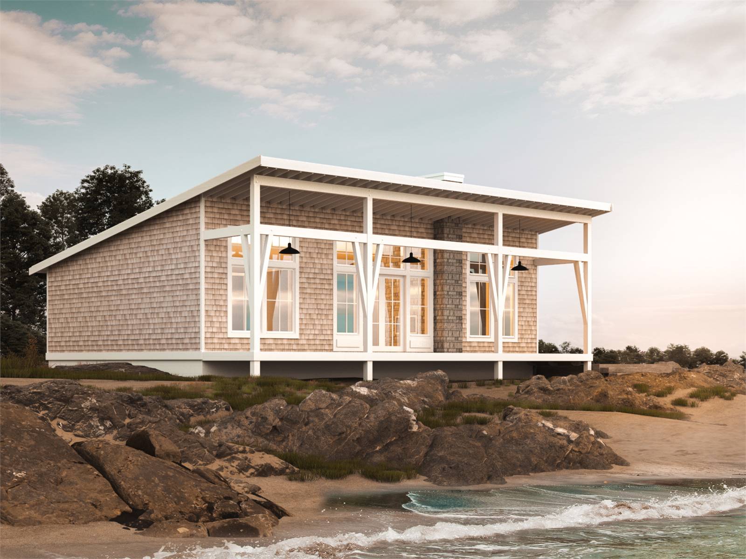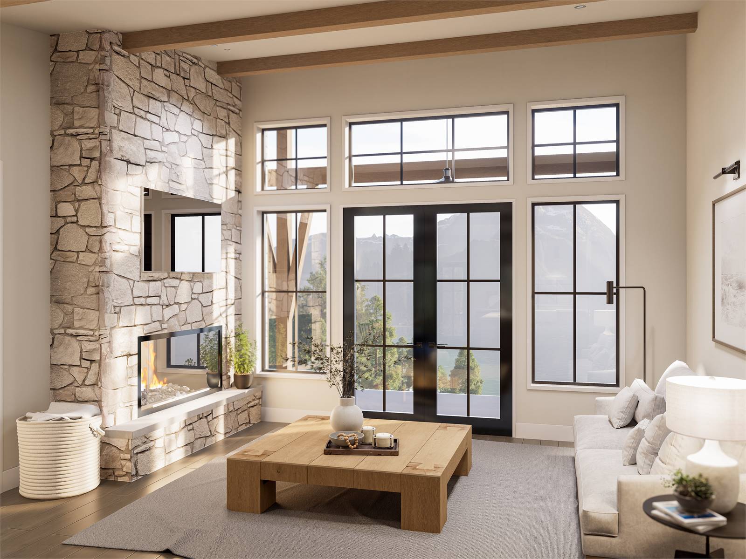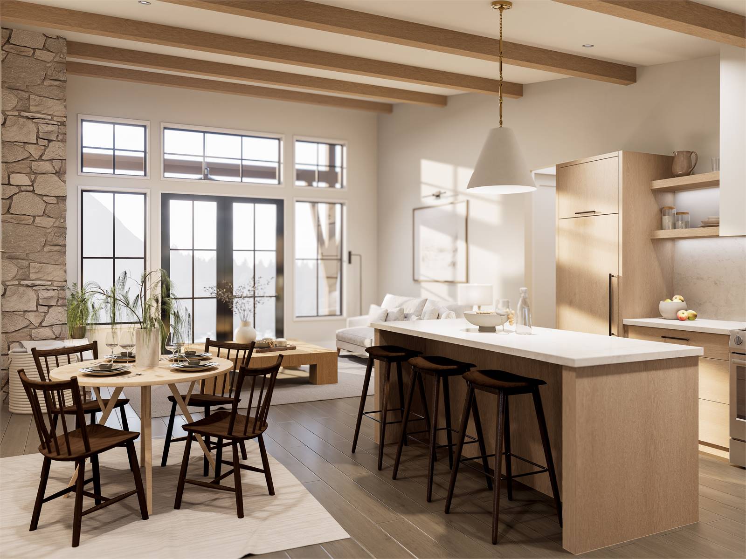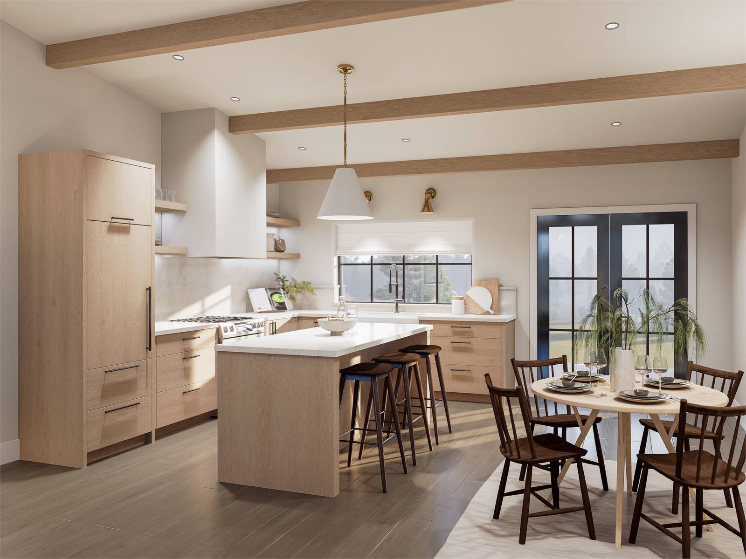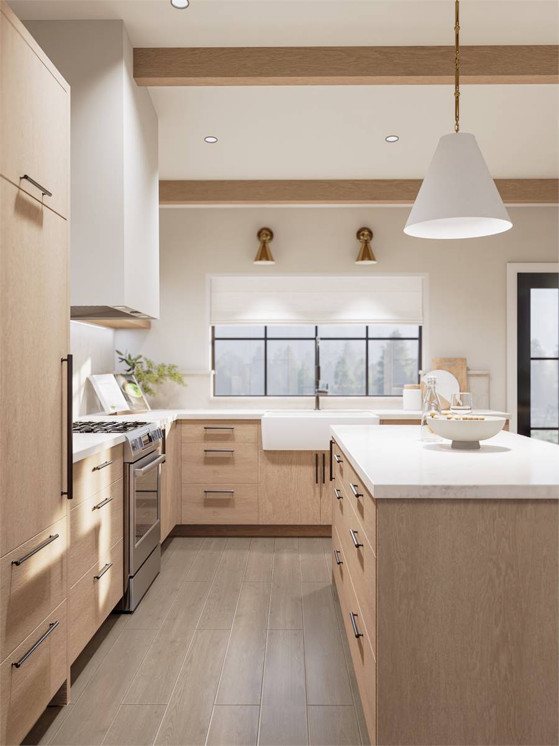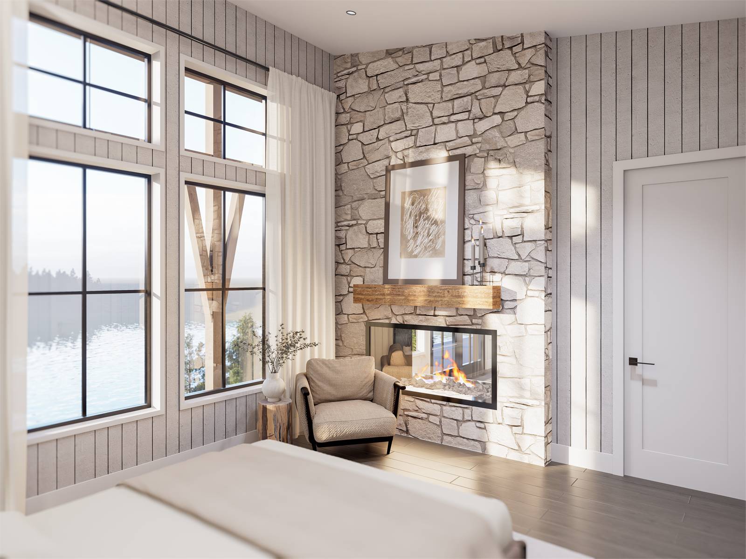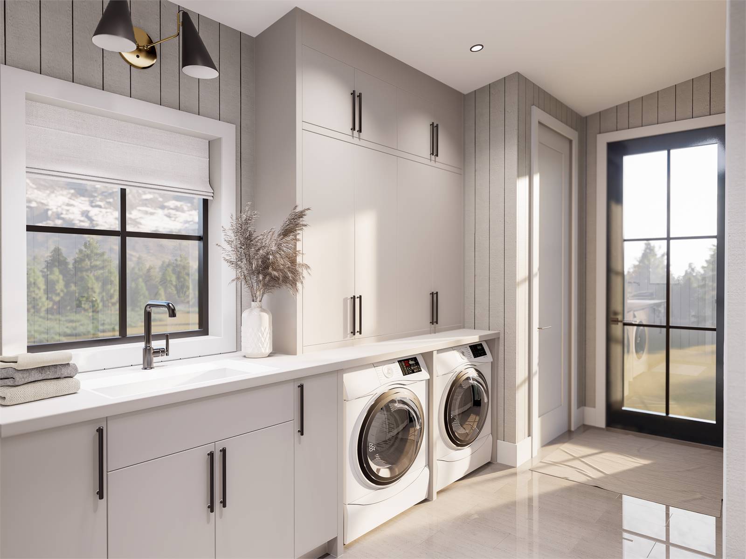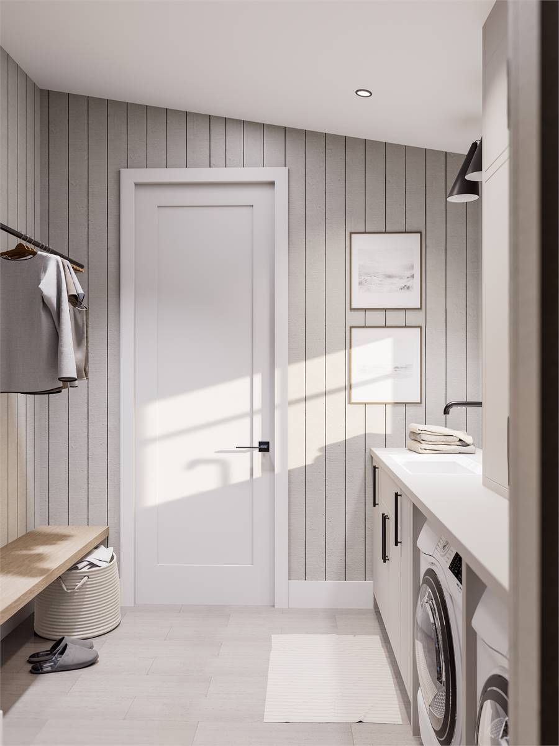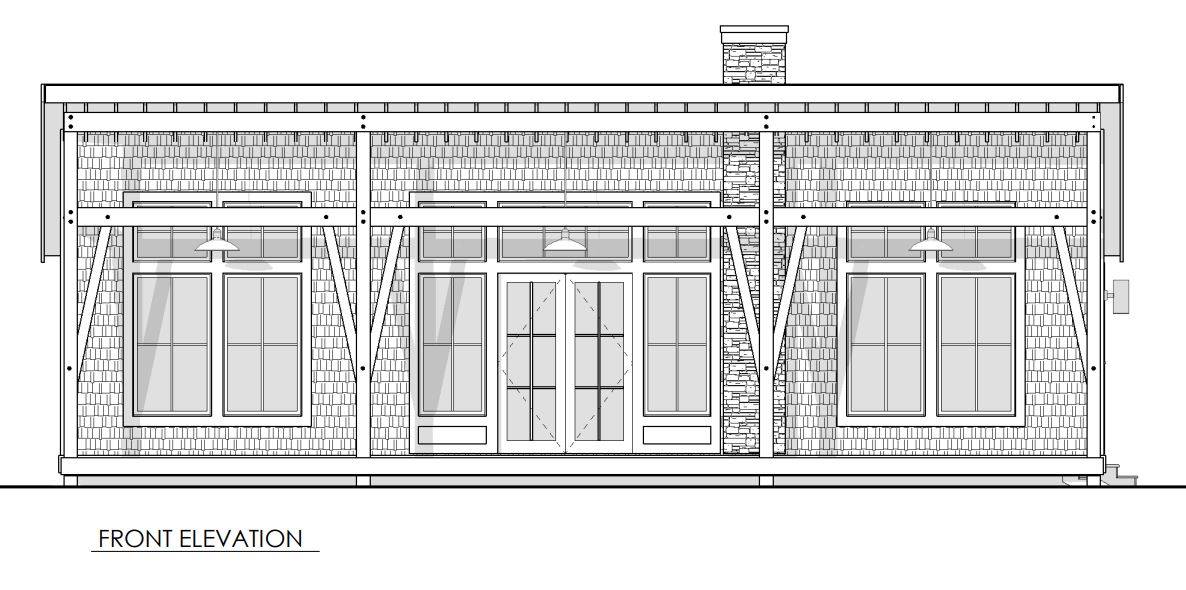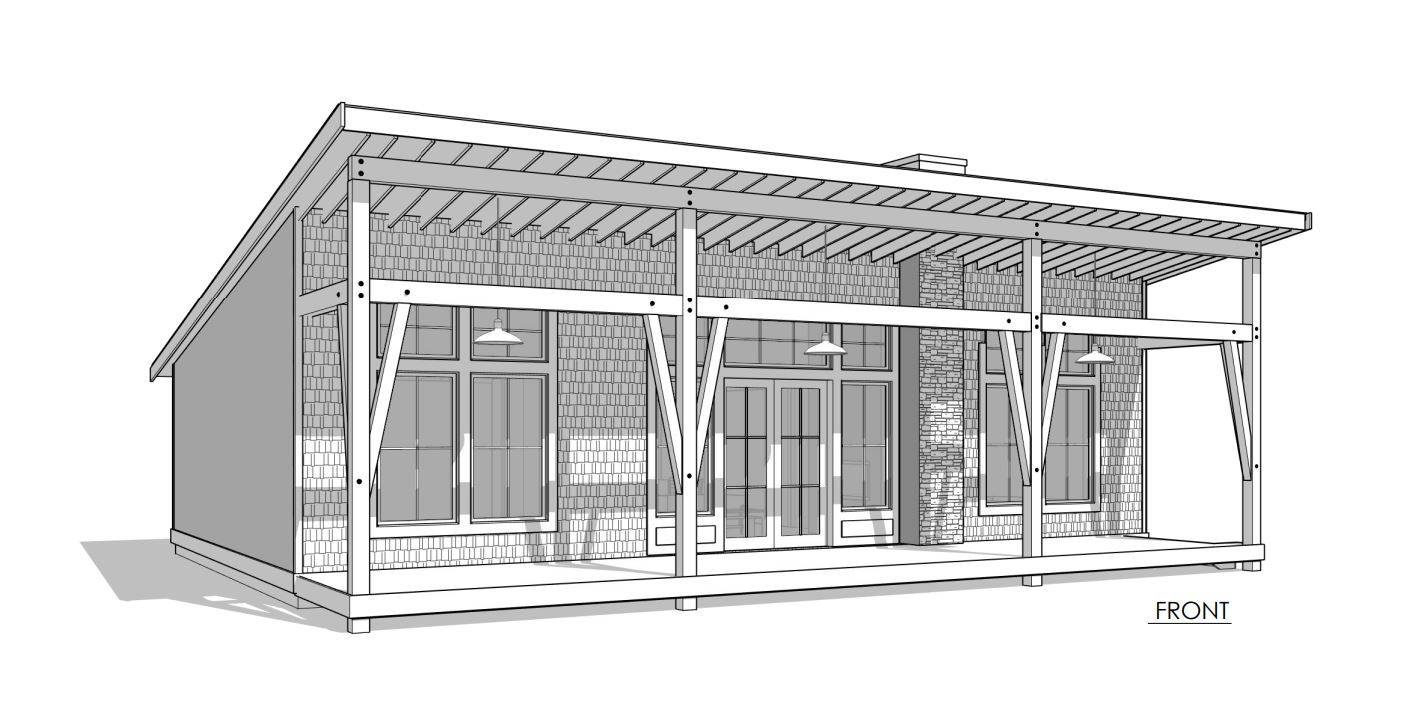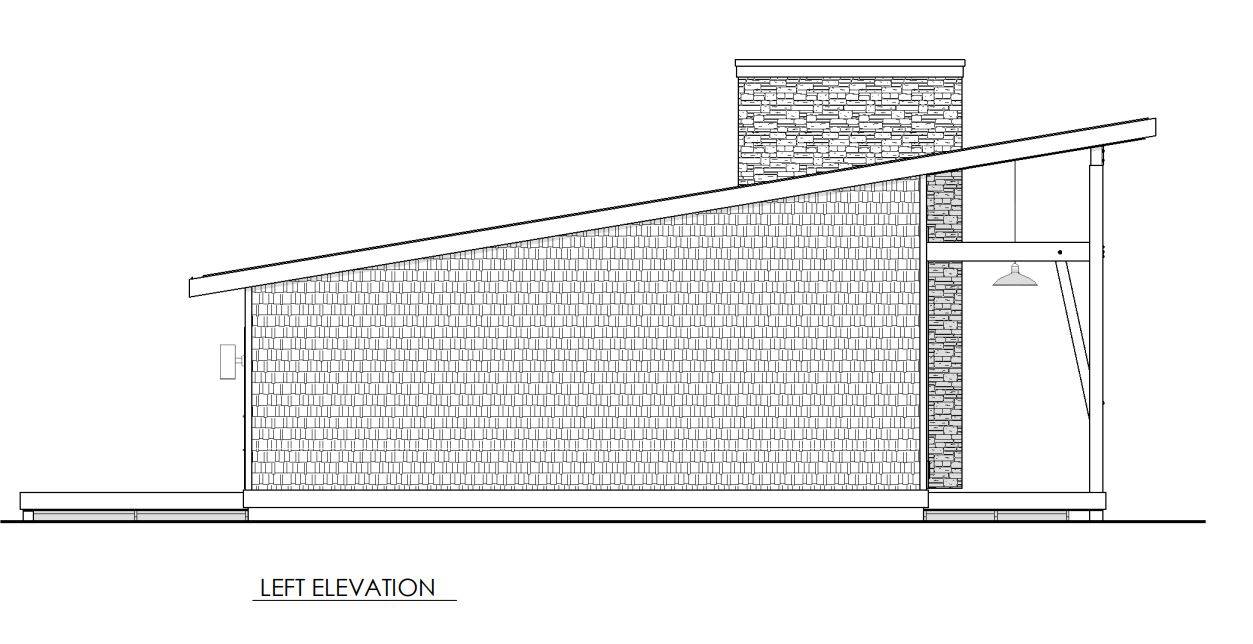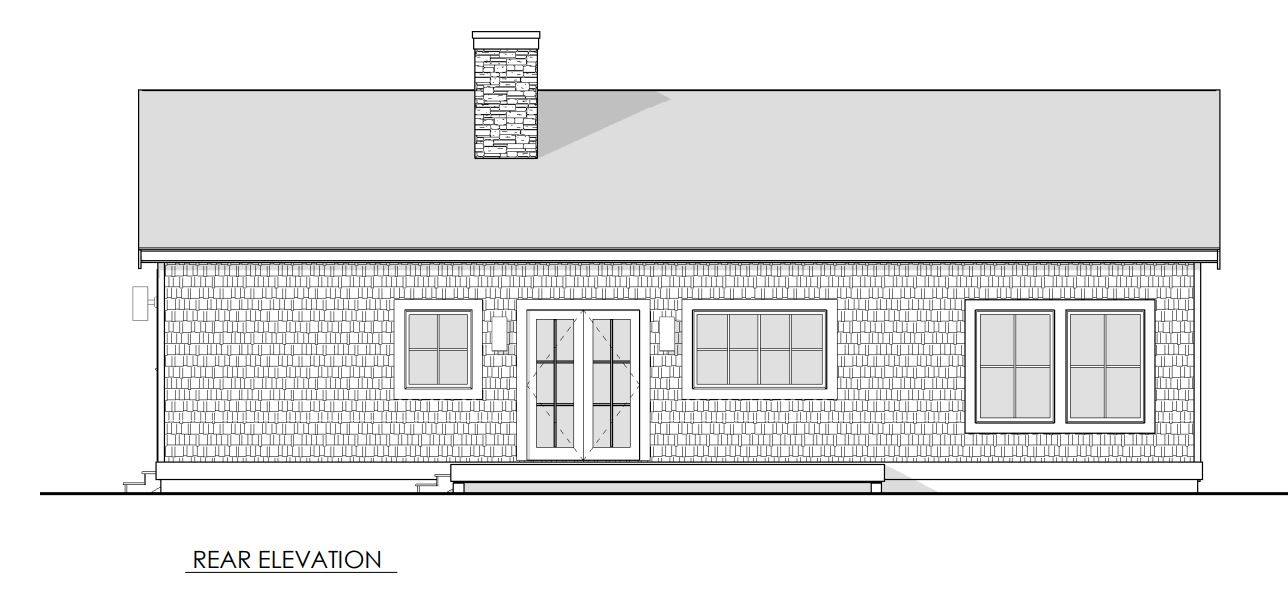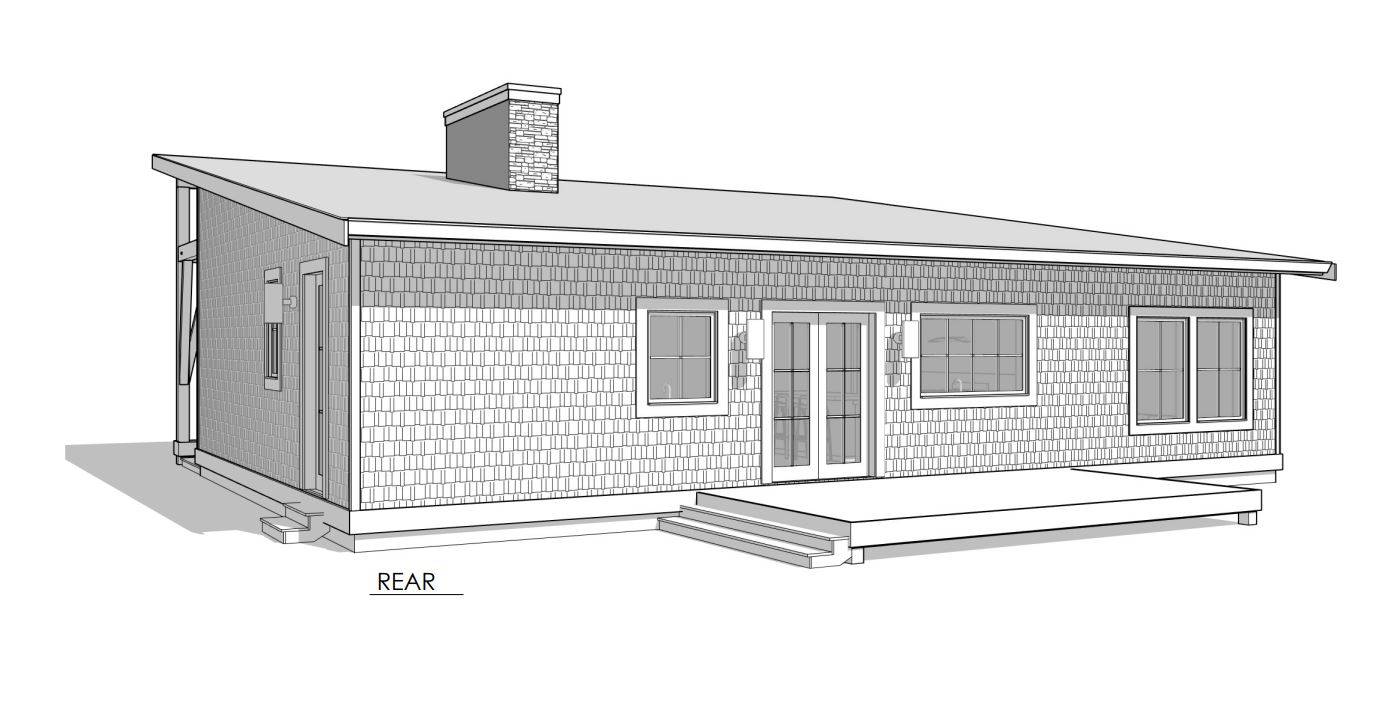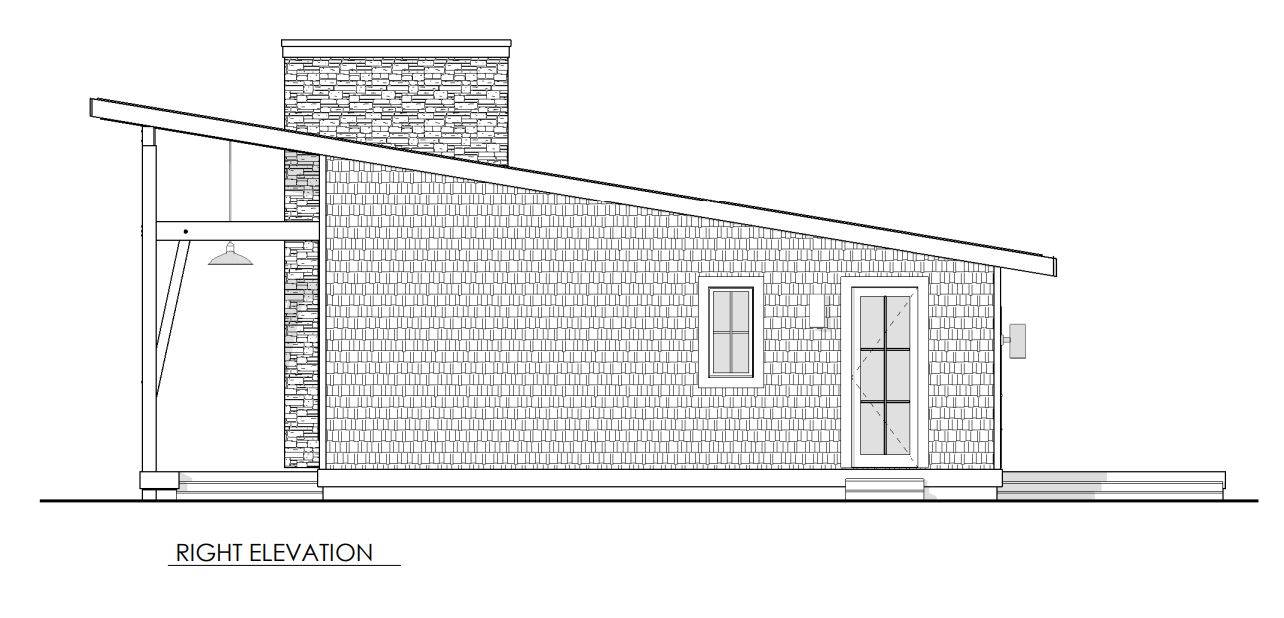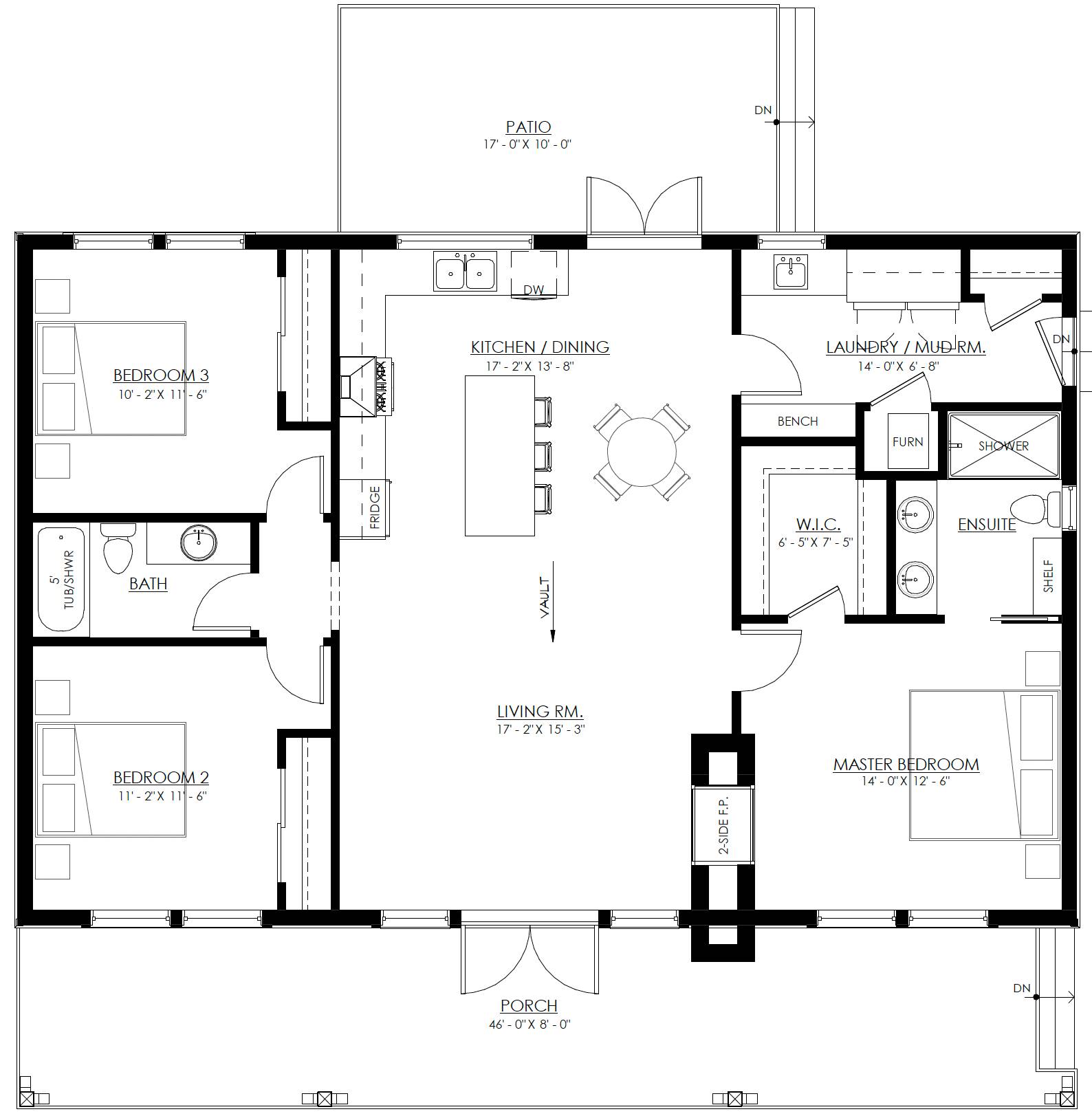- Plan Details
- |
- |
- Print Plan
- |
- Modify Plan
- |
- Reverse Plan
- |
- Cost-to-Build
- |
- View 3D
- |
- Advanced Search
House Plan: DFD-8054
See All 16 Photos > (photographs may reflect modified homes)
About House Plan 8054:
House Plan 8054 would make a great choice for a rugged natural lot with its simple shape and view-capturing windows! This rectangular contemporary cottage design offers 1,380 square feet with three bedrooms and two baths. The open-concept living areas fill out the center of the floor plan. The master suite is on one side while the secondary bedrooms and a hall bath are on the other. The laundry/mudroom that connects the side entrance to the dining area will help keep the household tidy. Make sure to consider House Plan 8054 if you need an affordable home for a view lot!
Plan Details
Key Features
Covered Front Porch
Double Vanity Sink
Great Room
Kitchen Island
Laundry 1st Fl
L-Shaped
Primary Bdrm Main Floor
Mud Room
None
Open Floor Plan
Rear Porch
Split Bedrooms
Suited for view lot
Vaulted Ceilings
Vaulted Great Room/Living
Vaulted Kitchen
Walk-in Closet
Build Beautiful With Our Trusted Brands
Our Guarantees
- Only the highest quality plans
- Int’l Residential Code Compliant
- Full structural details on all plans
- Best plan price guarantee
- Free modification Estimates
- Builder-ready construction drawings
- Expert advice from leading designers
- PDFs NOW!™ plans in minutes
- 100% satisfaction guarantee
- Free Home Building Organizer
.png)
.png)
