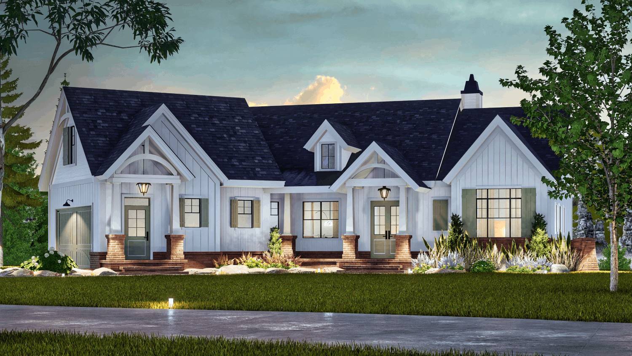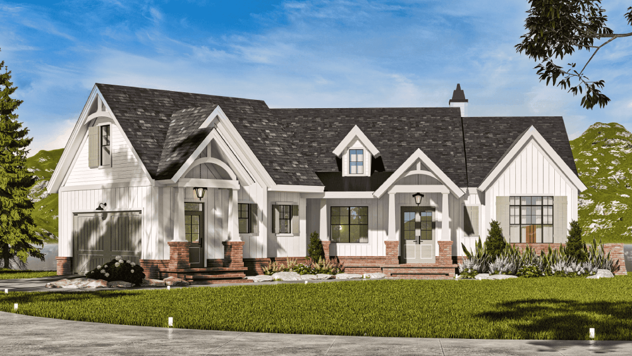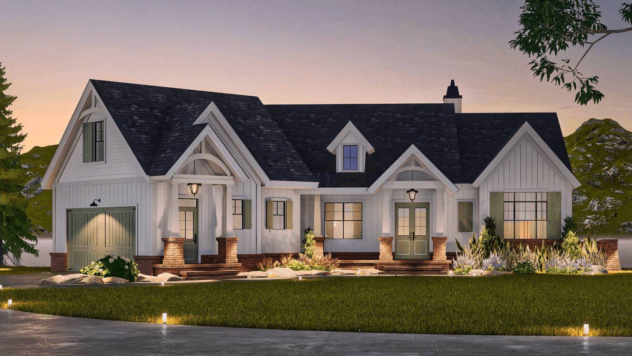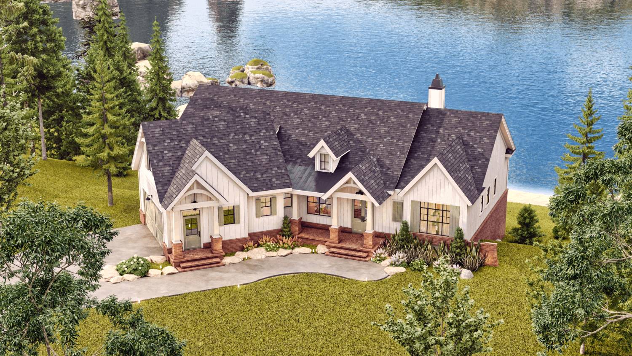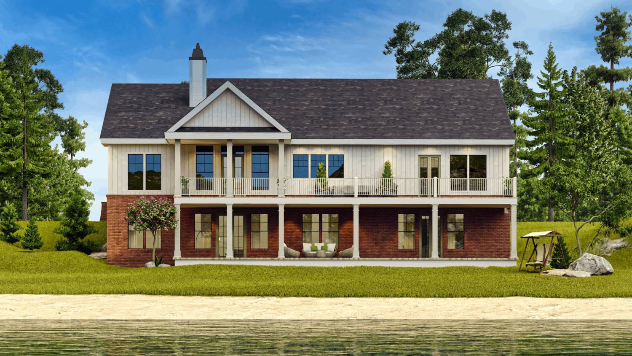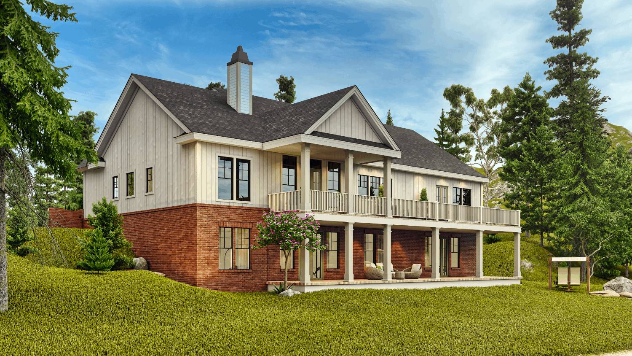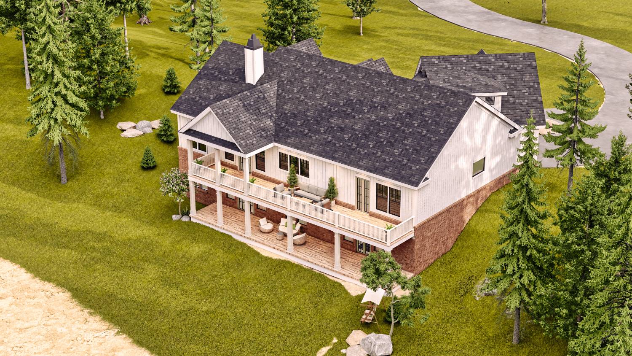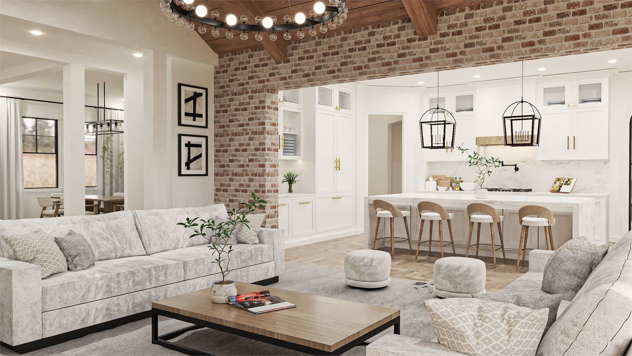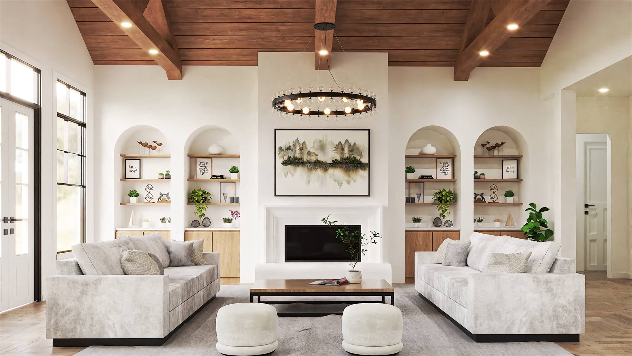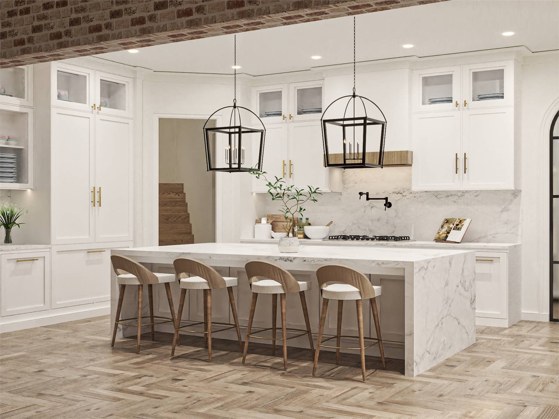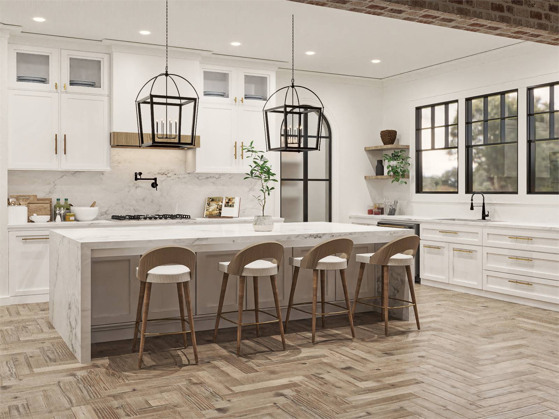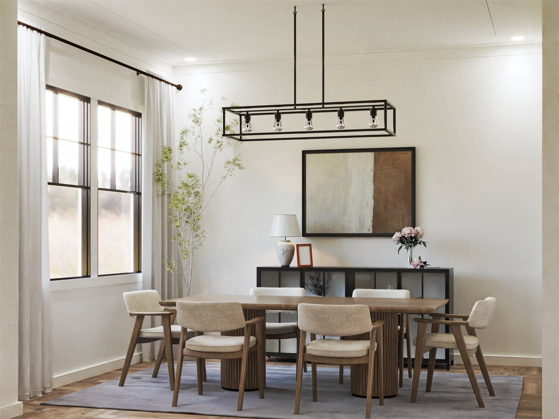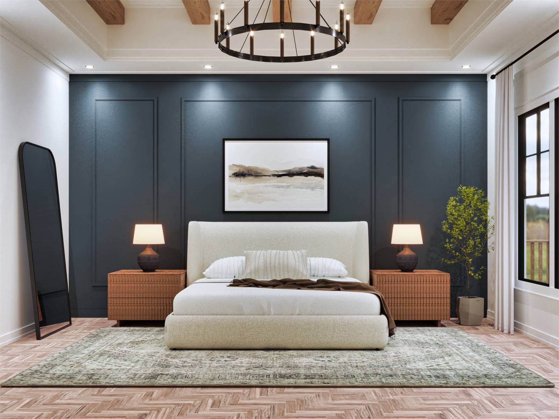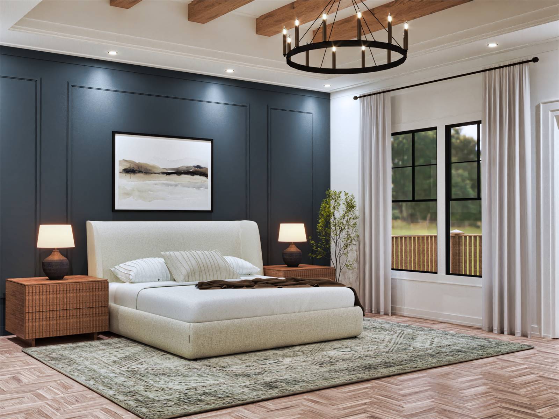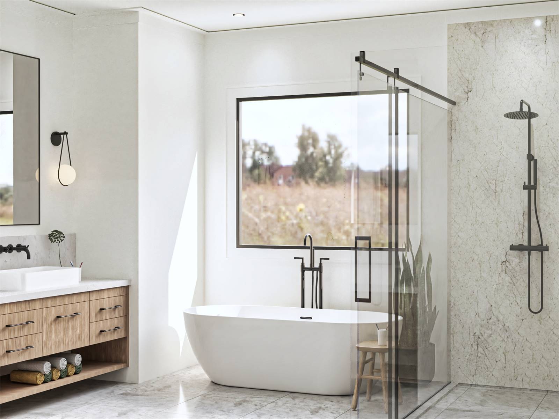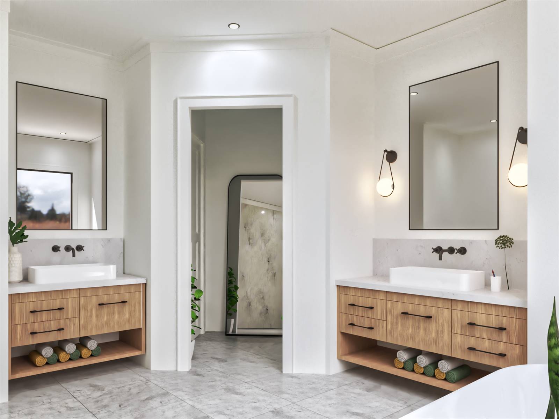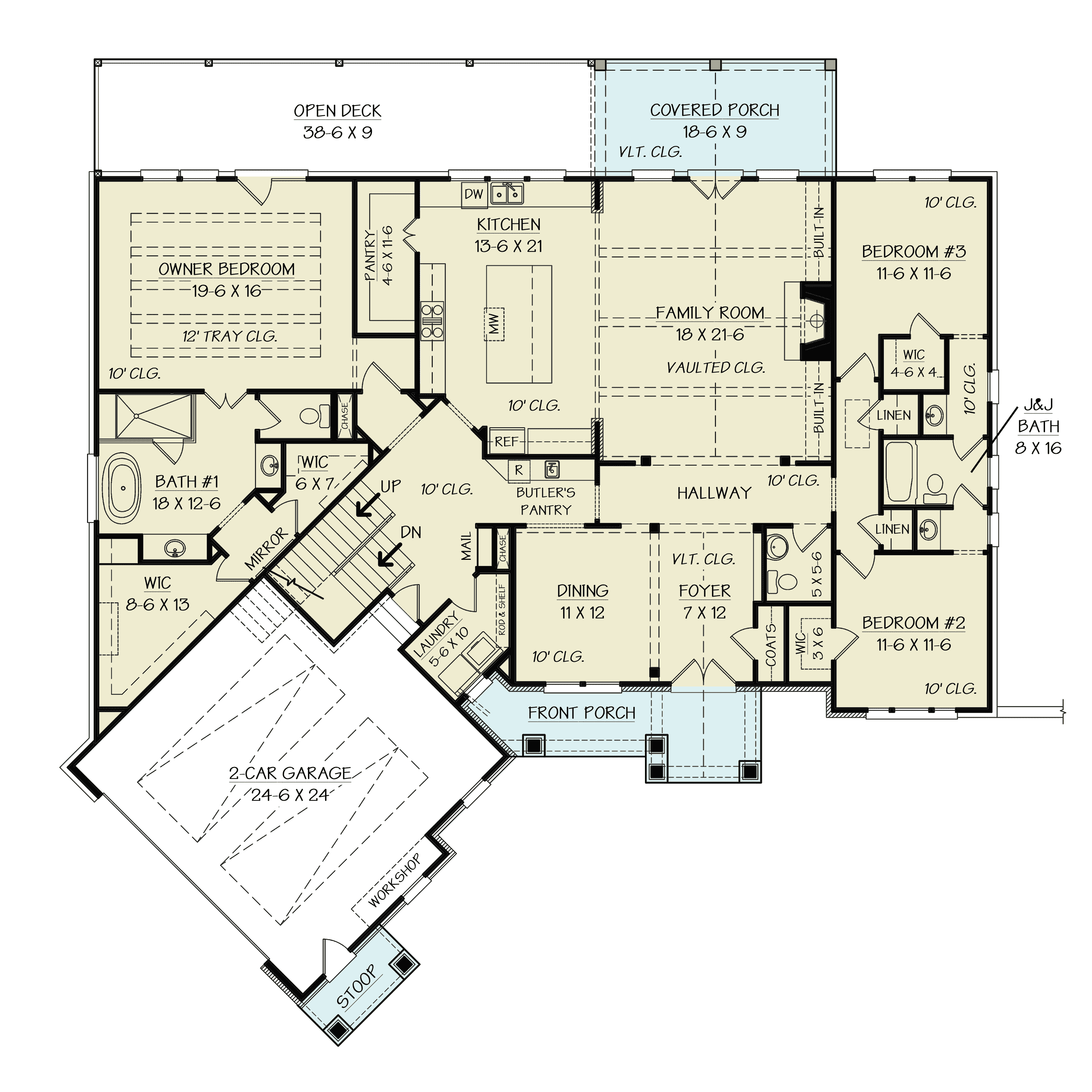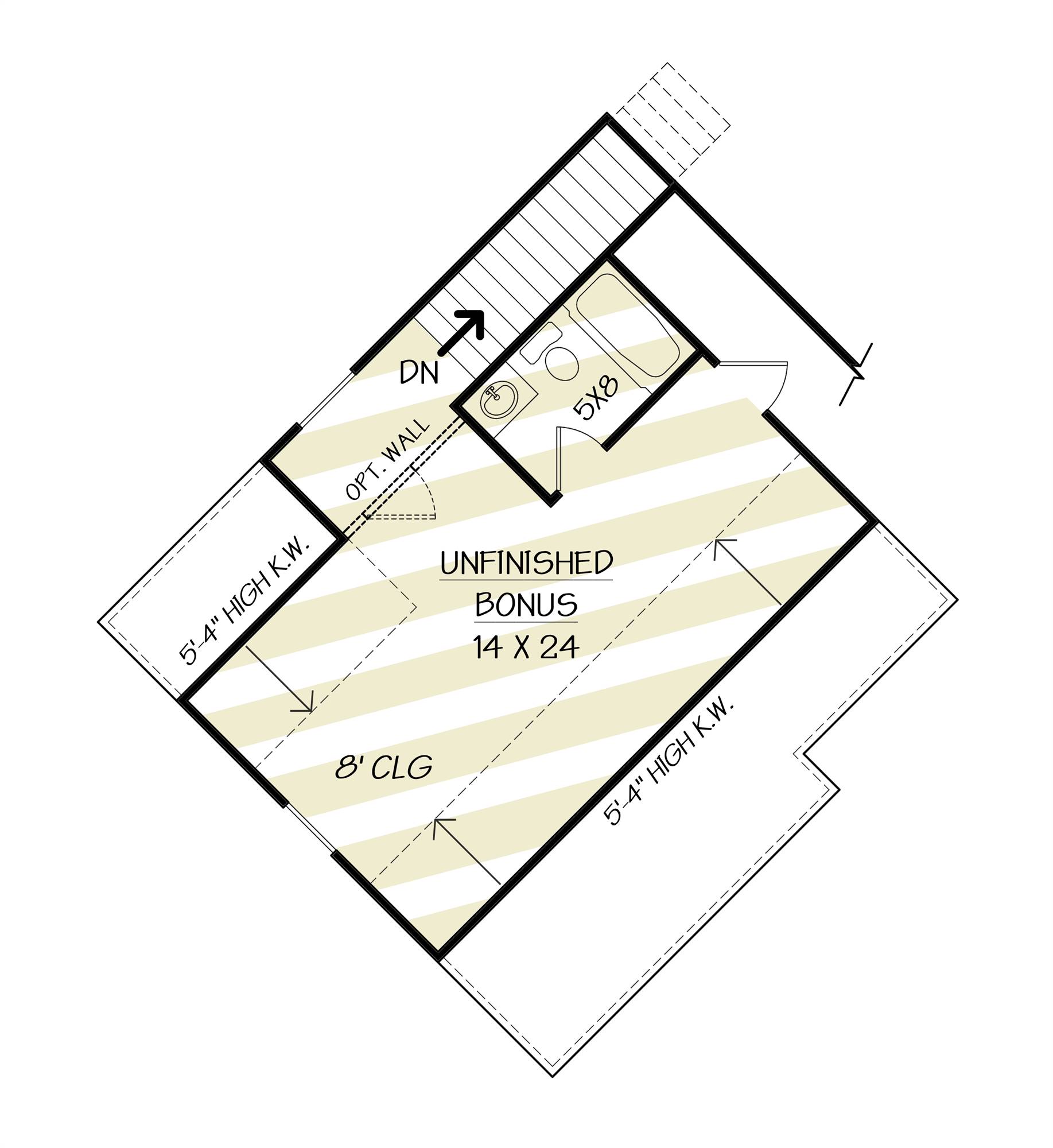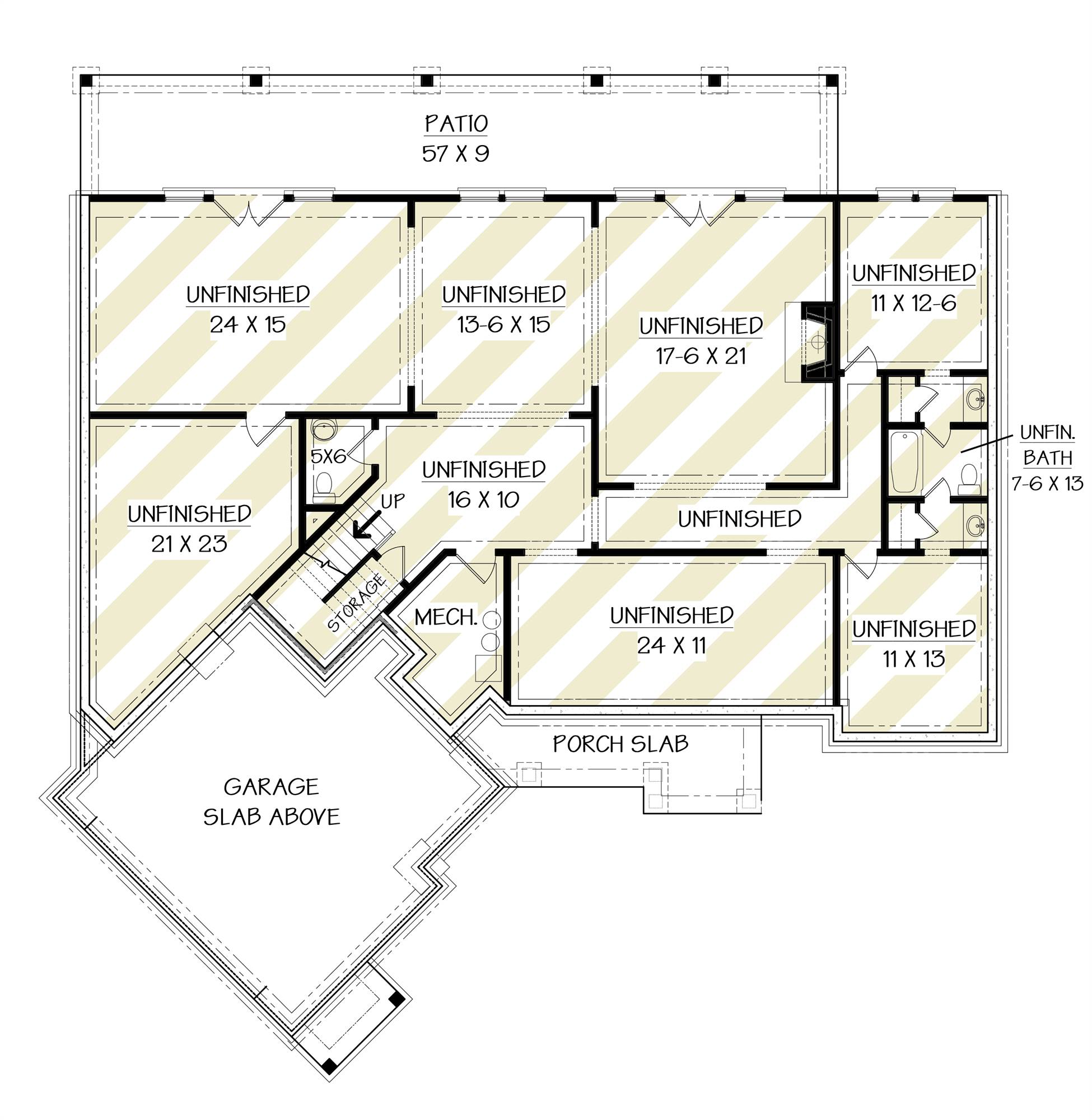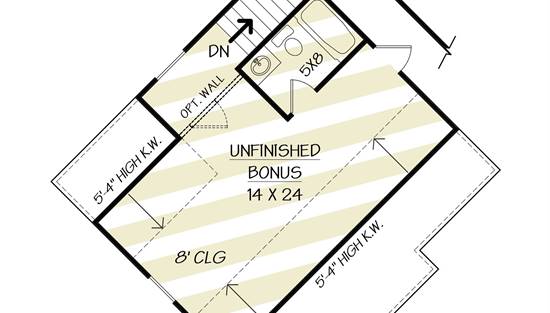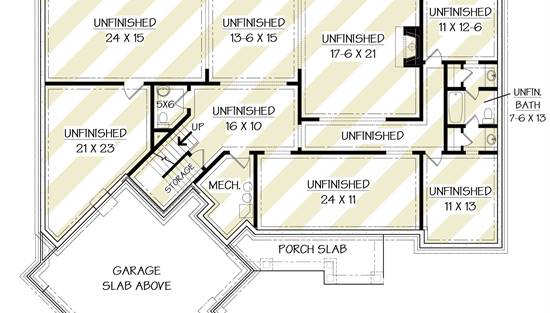- Plan Details
- |
- |
- Print Plan
- |
- Modify Plan
- |
- Reverse Plan
- |
- Cost-to-Build
- |
- View 3D
- |
- Advanced Search
About House Plan 8075:
With 2,619 square feet, three bedrooms, and two-and-a-half bathrooms, House Plan 8075 makes a wonderful choice for a family! This cottage with Craftsman elements places everything on one level for convenience. The semi-formal layout includes a foyer with coat storage beside the dining room, which connects to the kitchen in back through the butler's pantry. The vaulted family room is straight back from the foyer to welcome you inside in style. The bedrooms are split around the common areas, with the five-piece master suite behind the garage and the Jack-and-Jill bedrooms on the opposite side. House Plan 8075 also has a bonus room over the garage, if you'd like to add more space!
Plan Details
Key Features
2 Story Volume
Attached
Bonus Room
Butler's Pantry
Covered Front Porch
Covered Rear Porch
Deck
Dining Room
Family Room
Fireplace
Foyer
His and Hers Primary Closets
Kitchen Island
Laundry 1st Fl
Primary Bdrm Main Floor
Open Floor Plan
Pantry
Separate Tub and Shower
Side-entry
Split Bedrooms
Suited for sloping lot
Unfinished Space
U-Shaped
Vaulted Ceilings
Vaulted Foyer
Vaulted Great Room/Living
Walk-in Closet
Walk-in Pantry
Build Beautiful With Our Trusted Brands
Our Guarantees
- Only the highest quality plans
- Int’l Residential Code Compliant
- Full structural details on all plans
- Best plan price guarantee
- Free modification Estimates
- Builder-ready construction drawings
- Expert advice from leading designers
- PDFs NOW!™ plans in minutes
- 100% satisfaction guarantee
- Free Home Building Organizer

.png)
