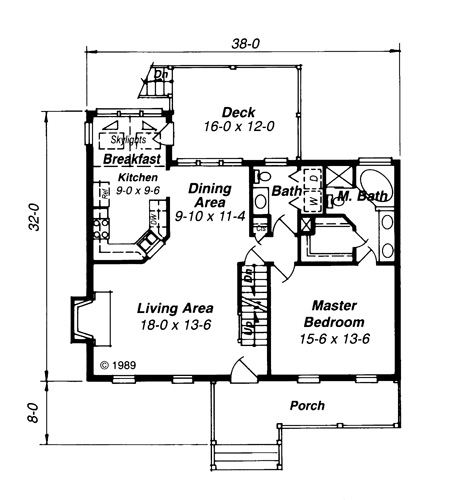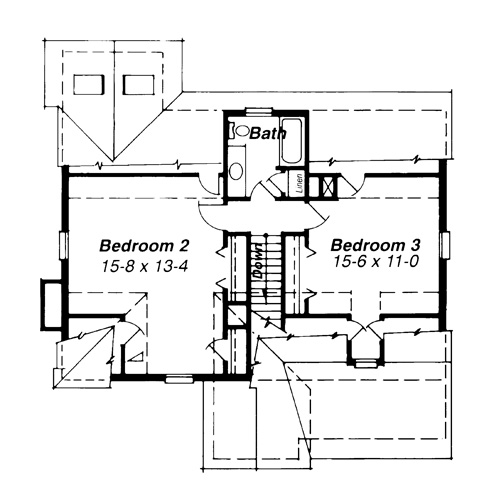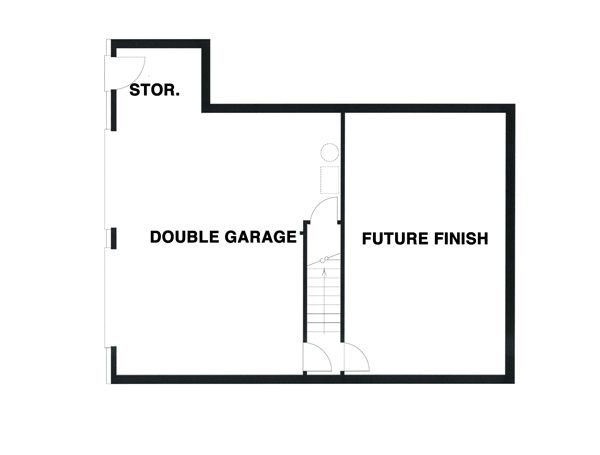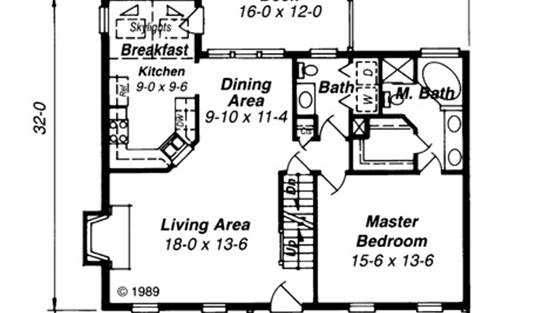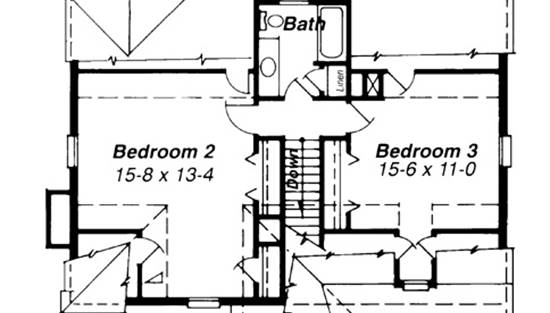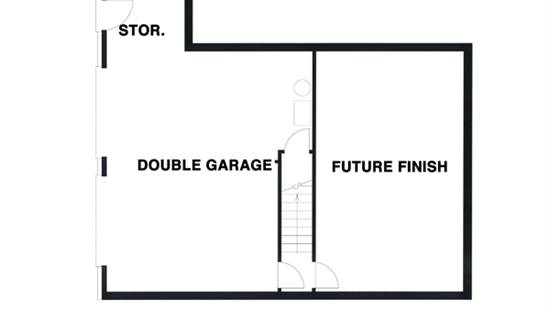- Plan Details
- |
- |
- Print Plan
- |
- Modify Plan
- |
- Reverse Plan
- |
- Cost-to-Build
- |
- View 3D
- |
- Advanced Search
About House Plan 8246:
A farm house style plan that can be adapted for virtually any lot topography, this wonderful bungalow is both spacious and comfortably affordable. Park your car in one of the spaces in the double drive-under garage before heading upstairs to the main level. Along with the garage, you will be pleased to find that this home’s lowest level has the capabilities to be finished and expanded if more space is needed. Upstairs, begin your journey throughout this great 1,715 square foot home, beginning with the open concept living areas that finds the great room, dining area, and country kitchen with breakfast nook all together. A covered rear porch is accessible via the breakfast nook while a nearby half bath is discreet and convenient for guests. The first floor is finished with the master suite, a large bedroom with a walk-in closet and a double vanity spa-style bath. The second floor is home to two more extremely spacious bedrooms, each with their own unique space for kids or guests to feel comfortable and relax in privacy. A full hallway bath is shared by both bedrooms, giving this floor a great feeling of purpose.
Plan Details
Key Features
Attached
Basement
Covered Front Porch
Deck
Double Vanity Sink
Fireplace
Great Room
Kitchen Island
Laundry 1st Fl
Primary Bdrm Main Floor
Nook / Breakfast Area
Open Floor Plan
Separate Tub and Shower
Side-entry
Split Bedrooms
Suited for narrow lot
Suited for sloping lot
Vaulted Ceilings
Walk-in Closet
Walkout Basement
Build Beautiful With Our Trusted Brands
Our Guarantees
- Only the highest quality plans
- Int’l Residential Code Compliant
- Full structural details on all plans
- Best plan price guarantee
- Free modification Estimates
- Builder-ready construction drawings
- Expert advice from leading designers
- PDFs NOW!™ plans in minutes
- 100% satisfaction guarantee
- Free Home Building Organizer
.png)
.png)
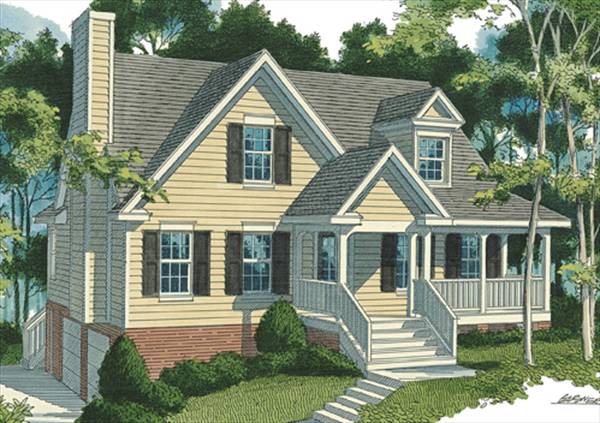
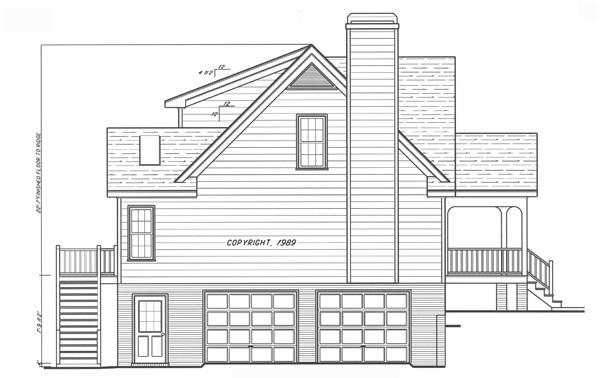
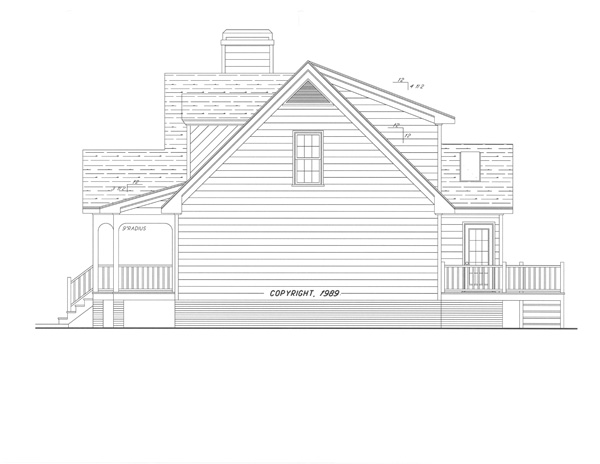
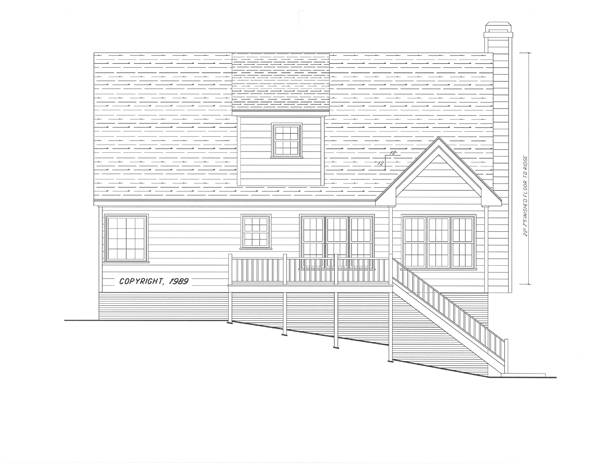
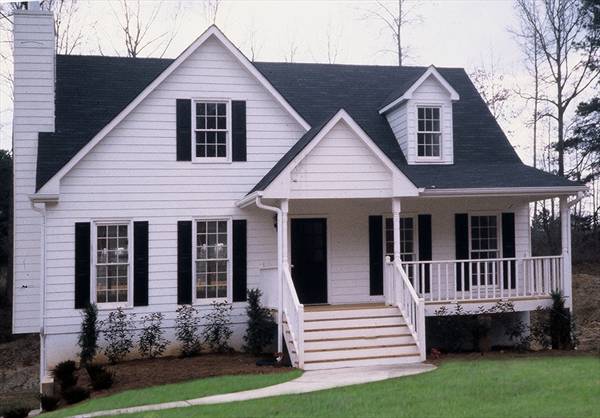
.jpg)
