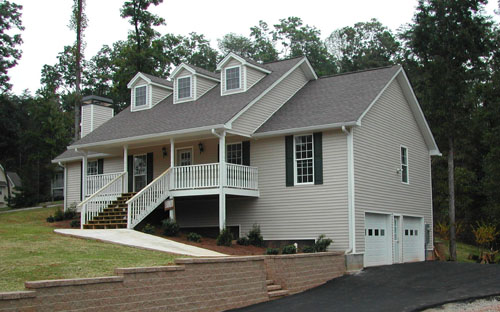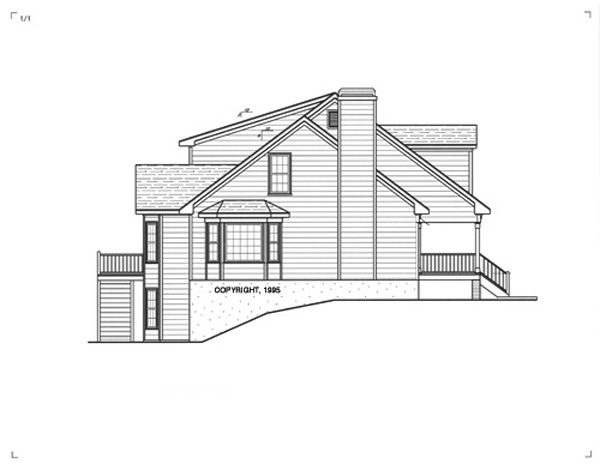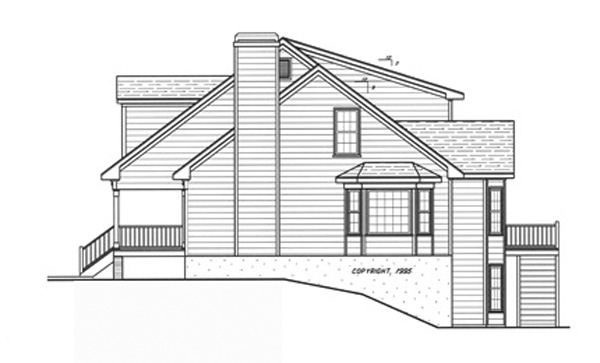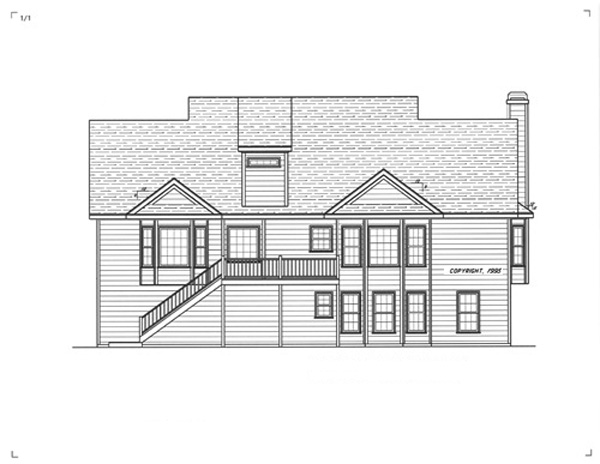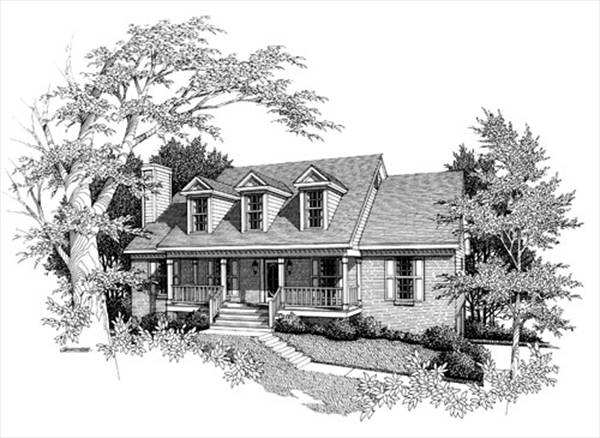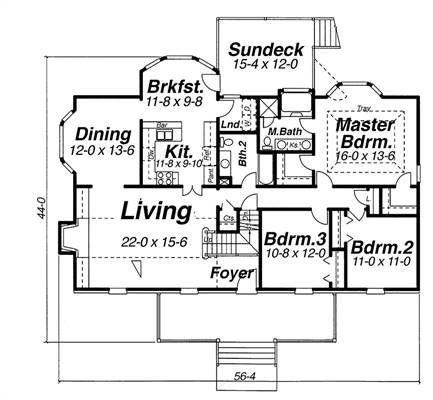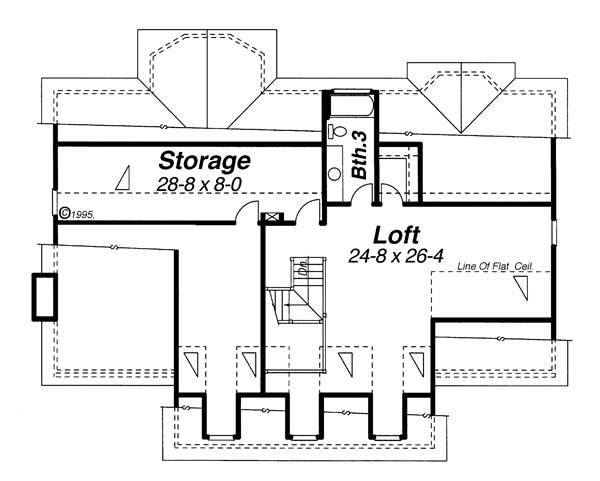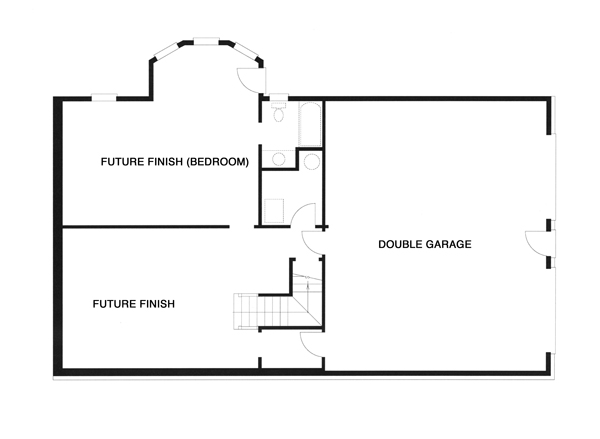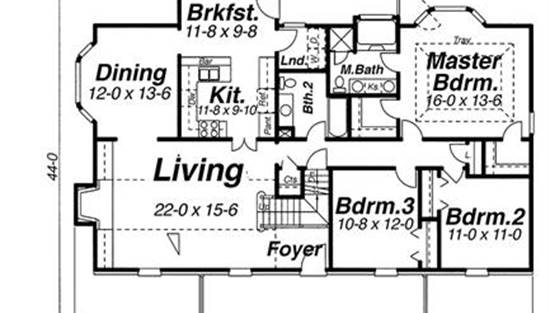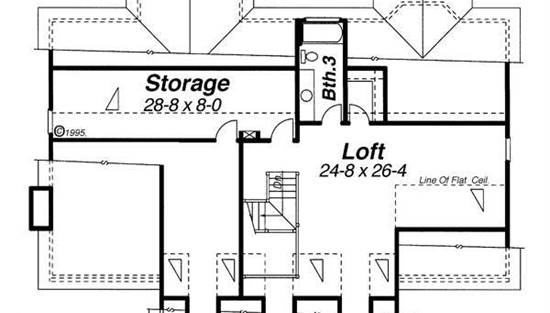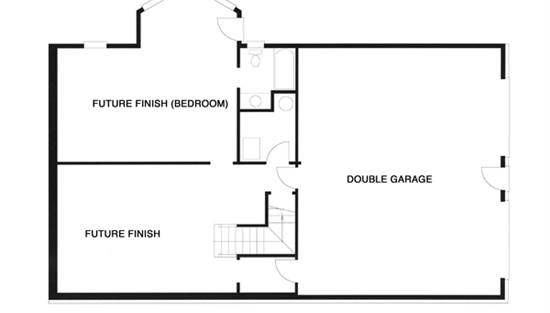- Plan Details
- |
- |
- Print Plan
- |
- Modify Plan
- |
- Reverse Plan
- |
- Cost-to-Build
- |
- View 3D
- |
- Advanced Search
About House Plan 8247:
This plan mixes the style of country with the welcoming charm of a southern home. Past a large covered front porch, great for rocking chairs, step inside to the journey that is this 1,721 square foot home. Inside, you will find 3 levels, 2 of which contain all of the living areas, and the lower level which provides a double drive-under garage, as well as the great option to expand in the future and add a bedroom, a bonus room, and a full bathroom! The main level begins as you enter the front door and step on to the foyer. The living room is directly ahead of you while a semi-open concept finds the dining room and breakfast nook, as well as the kitchen, all nearby. A beautiful sundeck is accessible via the breakfast nook, while a powder room is close by for guests’ convenience. The main floor is finished by the presence of three bedrooms, two auxiliary and the master bedroom with its en-suite and walk-in closet. The final level is another great place for you to leave your mark on the design of this home. With an open loft and a full bathroom, this space is great for adding or creating whatever your family may need. From a game room to a movie theater, the choice is yours and the possibilities are endless.
Plan Details
Key Features
2 Story Volume
Attached
Basement
Covered Front Porch
Deck
Dining Room
Double Vanity Sink
Drive-under
Family Room
Fireplace
His and Hers Primary Closets
Laundry 1st Fl
Loft / Balcony
Primary Bdrm Main Floor
Nook / Breakfast Area
Open Floor Plan
Peninsula / Eating Bar
Separate Tub and Shower
Side-entry
Sitting Area
Storage Space
Suited for sloping lot
Unfinished Space
Vaulted Ceilings
Walk-in Closet
Walkout Basement
Build Beautiful With Our Trusted Brands
Our Guarantees
- Only the highest quality plans
- Int’l Residential Code Compliant
- Full structural details on all plans
- Best plan price guarantee
- Free modification Estimates
- Builder-ready construction drawings
- Expert advice from leading designers
- PDFs NOW!™ plans in minutes
- 100% satisfaction guarantee
- Free Home Building Organizer
.png)

