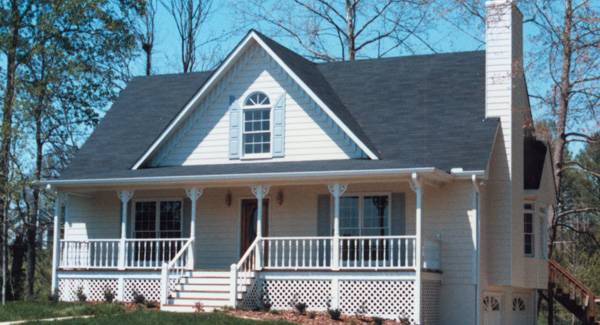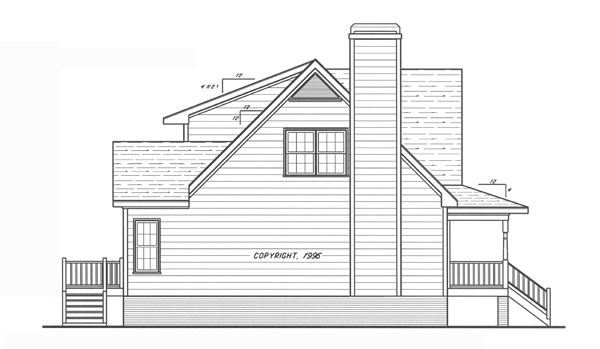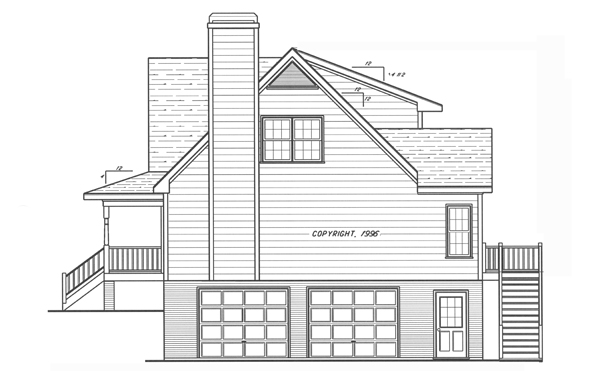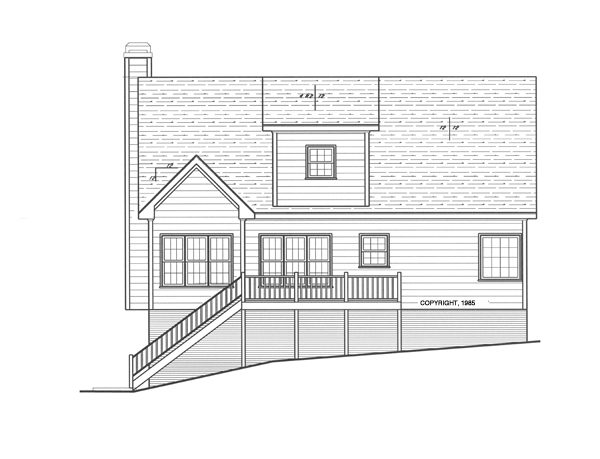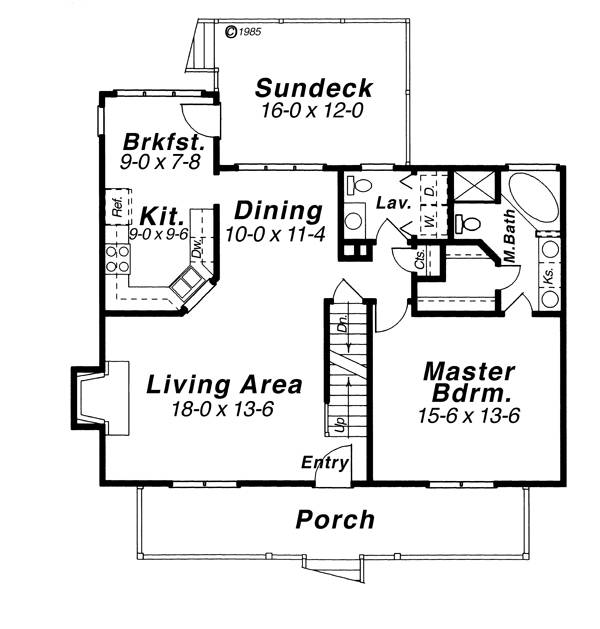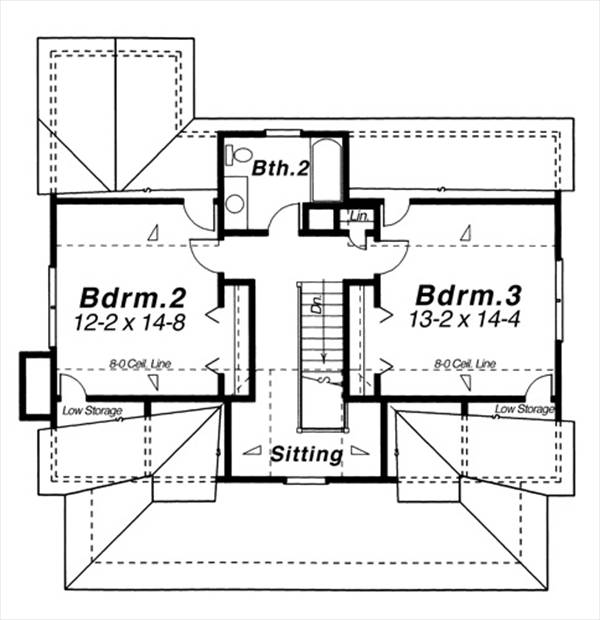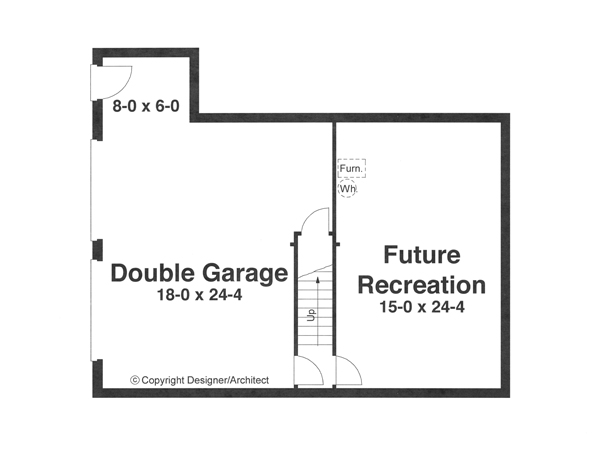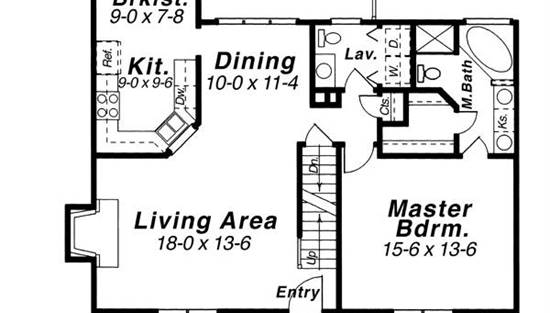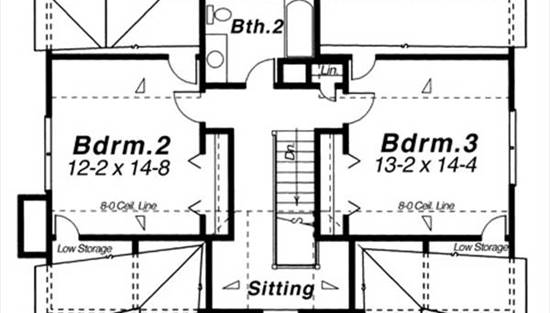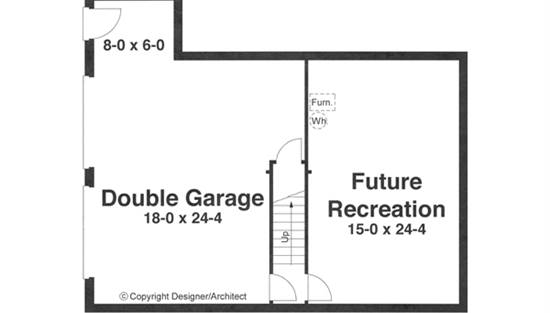- Plan Details
- |
- |
- Print Plan
- |
- Modify Plan
- |
- Reverse Plan
- |
- Cost-to-Build
- |
- View 3D
- |
- Advanced Search
About House Plan 8248:
Bursting with country charm, this traditional style plan is a refreshing twist on a cottage design. Perfect for a sloped or uneven lot, this home features a drive-under double garage with space to develop or add on in the future. Inside, you will be pleased to find a 2-story design that offers 1,735 square feet of living space, including 3 bedrooms and 2.5 bathrooms. The journey throughout this home begins with the front porch, a wonderful covered space, great for rocking chairs. From there, an open concept finds the living room joining with the dining room, before giving way to the country kitchen and its breakfast nook with sundeck access. The first level is finished by the presence of the expansive master suite, a wonderfully large bedroom which features a spa-style en-suite and a walk-in closet. Upstairs you will find two more bedrooms and a full bathroom, making this level a perfect option for kids, with enough space for them to grow and enjoy this home for years to come.
Plan Details
Key Features
Attached
Basement
Covered Front Porch
Deck
Double Vanity Sink
Drive-under
Fireplace
Front Porch
Great Room
Laundry 1st Fl
Primary Bdrm Main Floor
Nook / Breakfast Area
Open Floor Plan
Separate Tub and Shower
Side-entry
Split Bedrooms
Storage Space
Suited for narrow lot
Suited for sloping lot
Unfinished Space
Walk-in Closet
Walkout Basement
Build Beautiful With Our Trusted Brands
Our Guarantees
- Only the highest quality plans
- Int’l Residential Code Compliant
- Full structural details on all plans
- Best plan price guarantee
- Free modification Estimates
- Builder-ready construction drawings
- Expert advice from leading designers
- PDFs NOW!™ plans in minutes
- 100% satisfaction guarantee
- Free Home Building Organizer
.png)

