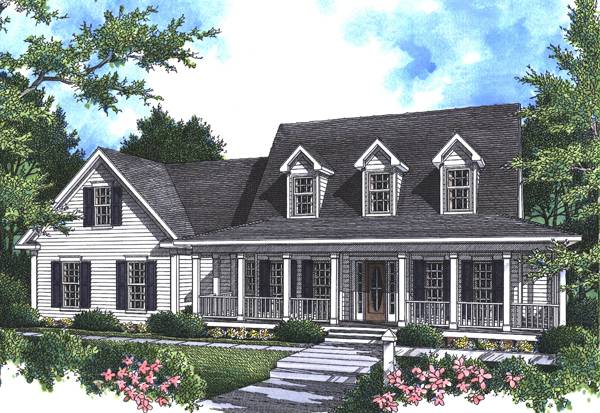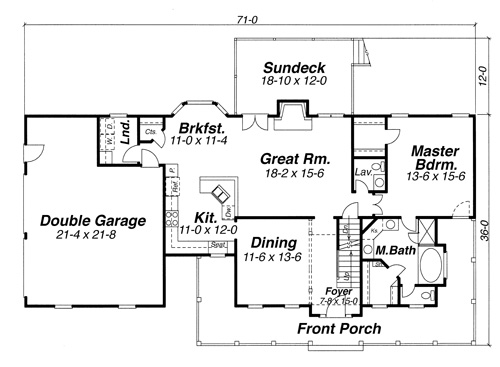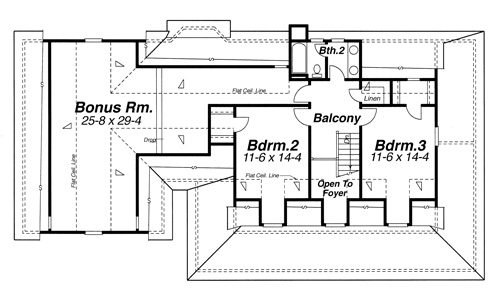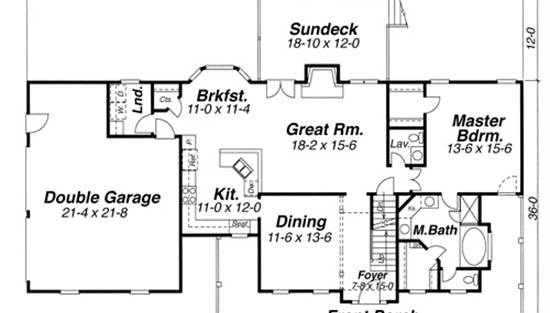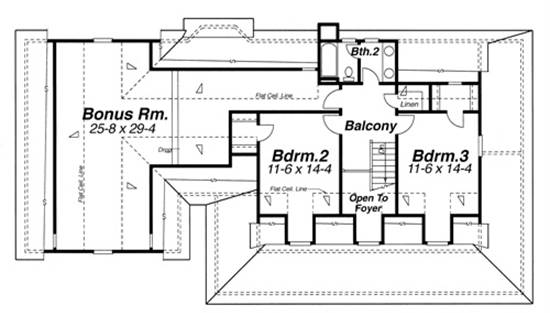- Plan Details
- |
- |
- Print Plan
- |
- Modify Plan
- |
- Reverse Plan
- |
- Cost-to-Build
- |
- View 3D
- |
- Advanced Search
About House Plan 8254:
Classic country charm abounds in this wrap around porch plan.
The volume foyer opens to a balcony lit by a dormer. The Master bedroom is located on the first floor allowing access to the front porch through an optional french door. Two large walk-in closets provide plenty of storage. They can be used as his and hers or as in season and out of season closets. The kitchen opens to the breakfast and great rooms allowing light from these areas to brighten the space. A kitchen window looks out onto the porch creating a window seat. Two bedrooms with walk-in closest share a compartmentalized hall bath on the second floor. A hall leads to the second floor bonus room over the garage creating expandable space for a growing family.
The volume foyer opens to a balcony lit by a dormer. The Master bedroom is located on the first floor allowing access to the front porch through an optional french door. Two large walk-in closets provide plenty of storage. They can be used as his and hers or as in season and out of season closets. The kitchen opens to the breakfast and great rooms allowing light from these areas to brighten the space. A kitchen window looks out onto the porch creating a window seat. Two bedrooms with walk-in closest share a compartmentalized hall bath on the second floor. A hall leads to the second floor bonus room over the garage creating expandable space for a growing family.
Plan Details
Key Features
2 Story Volume
Attached
Bonus Room
Covered Front Porch
Deck
Dining Room
Double Vanity Sink
Fireplace
Foyer
Front Porch
Great Room
His and Hers Primary Closets
Laundry 1st Fl
Loft / Balcony
Primary Bdrm Main Floor
Nook / Breakfast Area
Open Floor Plan
Peninsula / Eating Bar
Rec Room
Separate Tub and Shower
Side-entry
Suited for sloping lot
Unfinished Space
Walk-in Closet
Walkout Basement
Wraparound Porch
Build Beautiful With Our Trusted Brands
Our Guarantees
- Only the highest quality plans
- Int’l Residential Code Compliant
- Full structural details on all plans
- Best plan price guarantee
- Free modification Estimates
- Builder-ready construction drawings
- Expert advice from leading designers
- PDFs NOW!™ plans in minutes
- 100% satisfaction guarantee
- Free Home Building Organizer
.png)

