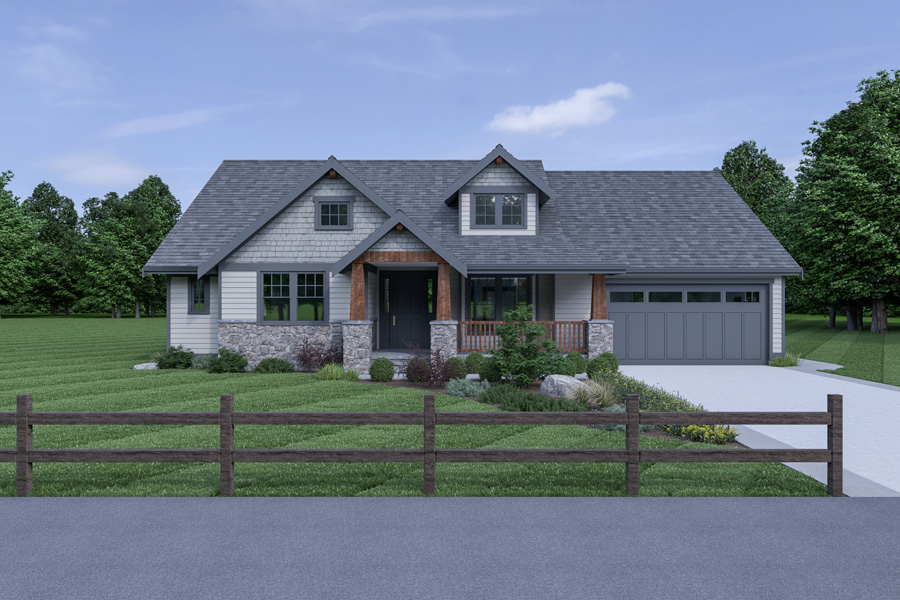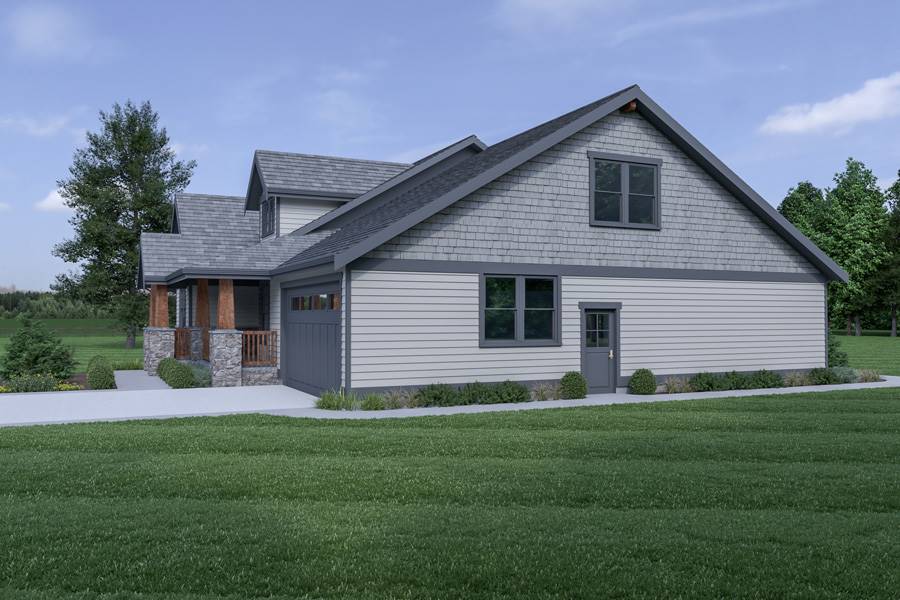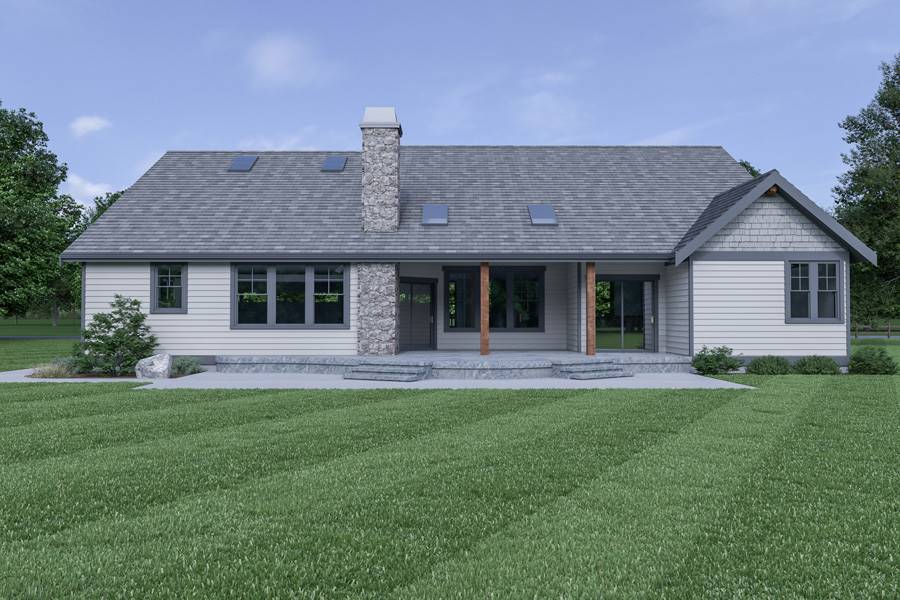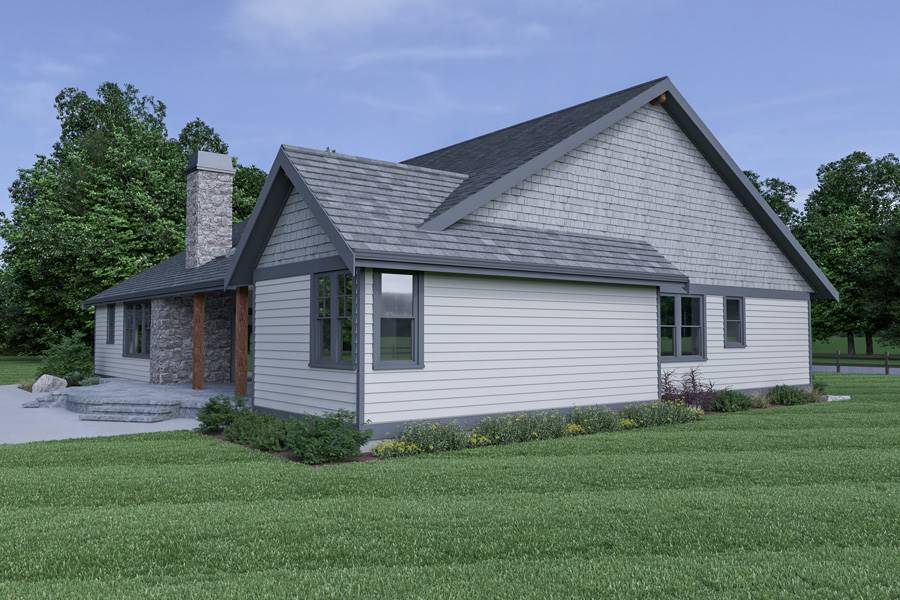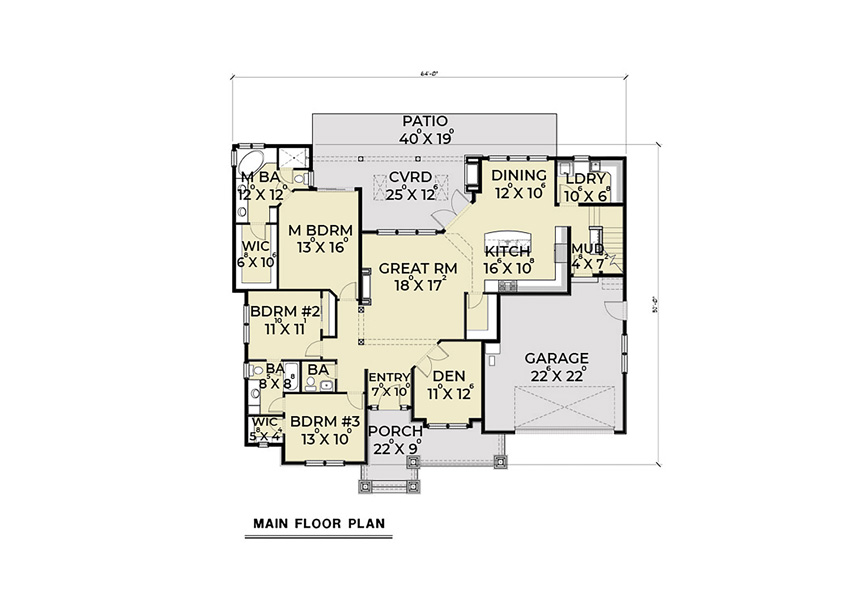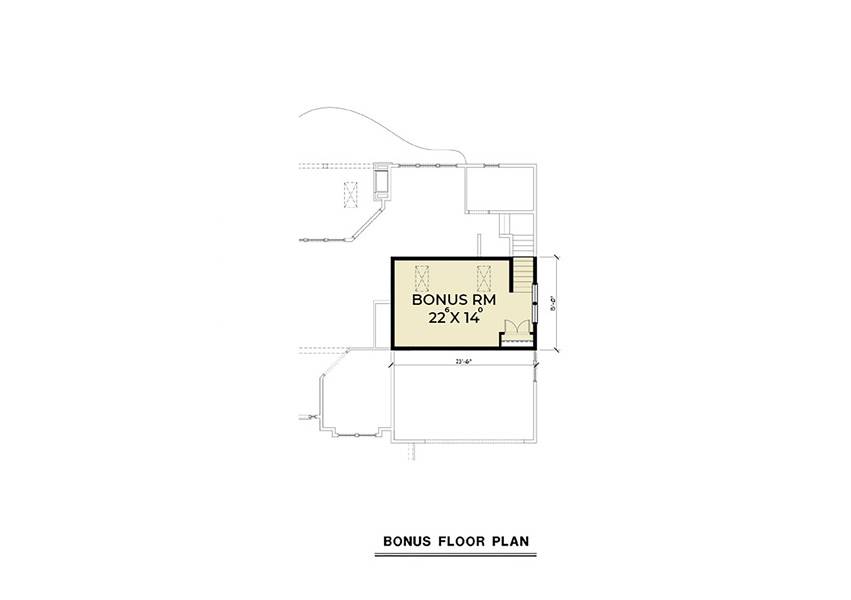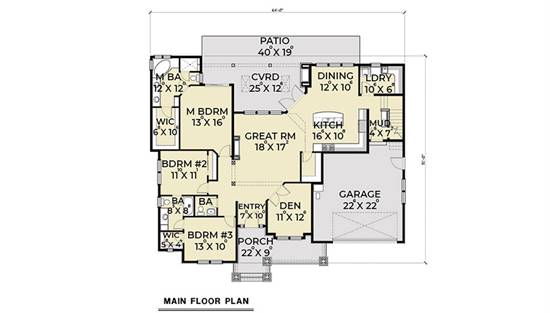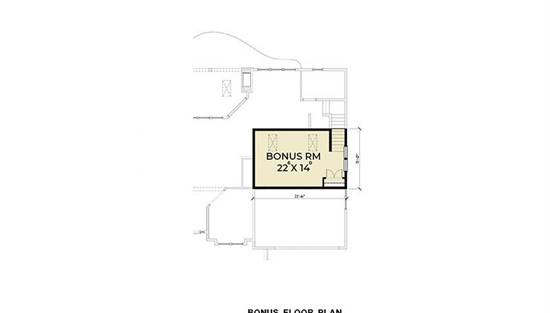- Plan Details
- |
- |
- Print Plan
- |
- Modify Plan
- |
- Reverse Plan
- |
- Cost-to-Build
- |
- View 3D
- |
- Advanced Search
About House Plan 8270:
An inclusive and open layout is only the beginning of all that this Craftsman ranch has to offer. 2,476 square feet of space define this accessible home, along with 3 bedrooms and 2.5 bathrooms. Beyond the charming facade and the covered porch, move inside to reveal a flowing layout, beginning with your grand foyer. From there, discover the private office/den, before moving past the auxiliary bedrooms and into the great room. Here, your kitchen and dining nook, along with the covered deck, sit just around the corner. Additionally, the spacious master bed and bath are nearby too. Finally, the upstairs houses a large bonus room, the perfect spot to add that finishing touch to this impressive home's functionality.
Plan Details
Key Features
Attached
Covered Front Porch
Covered Rear Porch
Crawlspace
Dining Room
Double Vanity Sink
Fireplace
Front-entry
Great Room
Home Office
Kitchen Island
Laundry 1st Fl
L-Shaped
Primary Bdrm Main Floor
Mud Room
Open Floor Plan
Peninsula / Eating Bar
Separate Tub and Shower
Vaulted Great Room/Living
Walk-in Closet
Walk-in Pantry
Build Beautiful With Our Trusted Brands
Our Guarantees
- Only the highest quality plans
- Int’l Residential Code Compliant
- Full structural details on all plans
- Best plan price guarantee
- Free modification Estimates
- Builder-ready construction drawings
- Expert advice from leading designers
- PDFs NOW!™ plans in minutes
- 100% satisfaction guarantee
- Free Home Building Organizer
.png)
.png)
