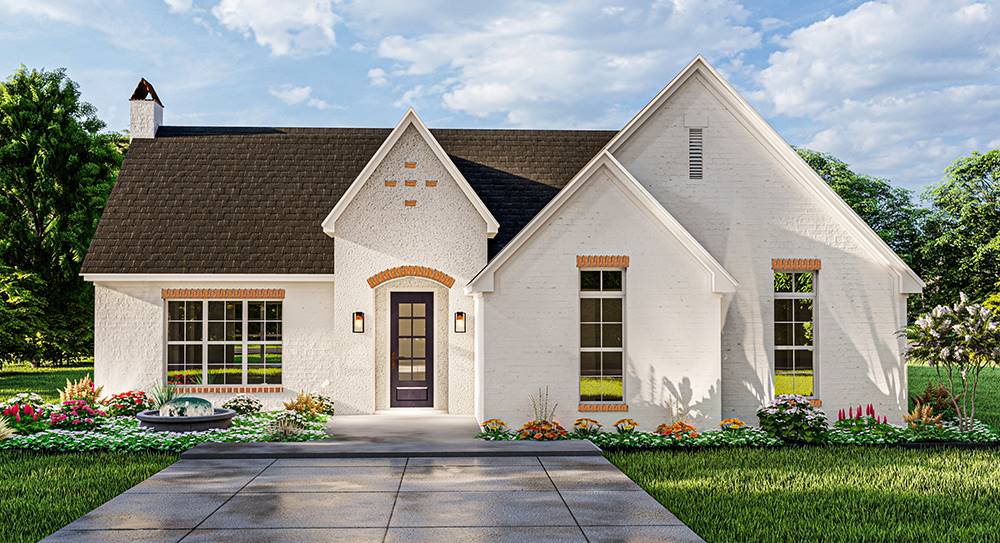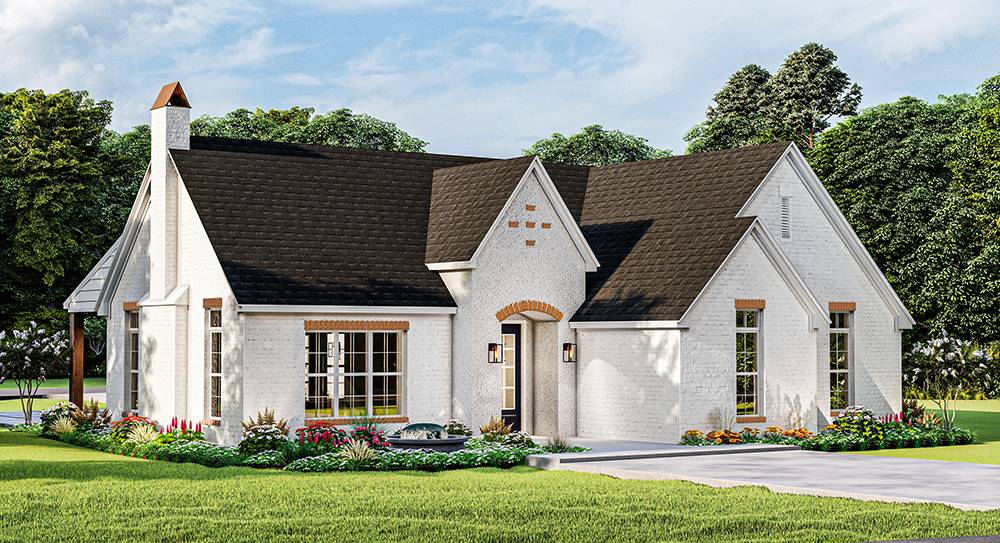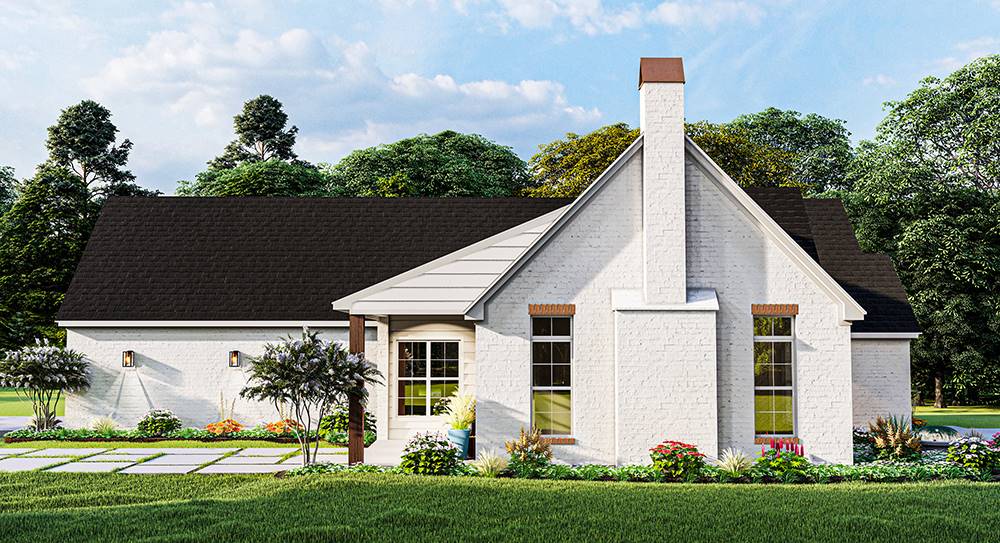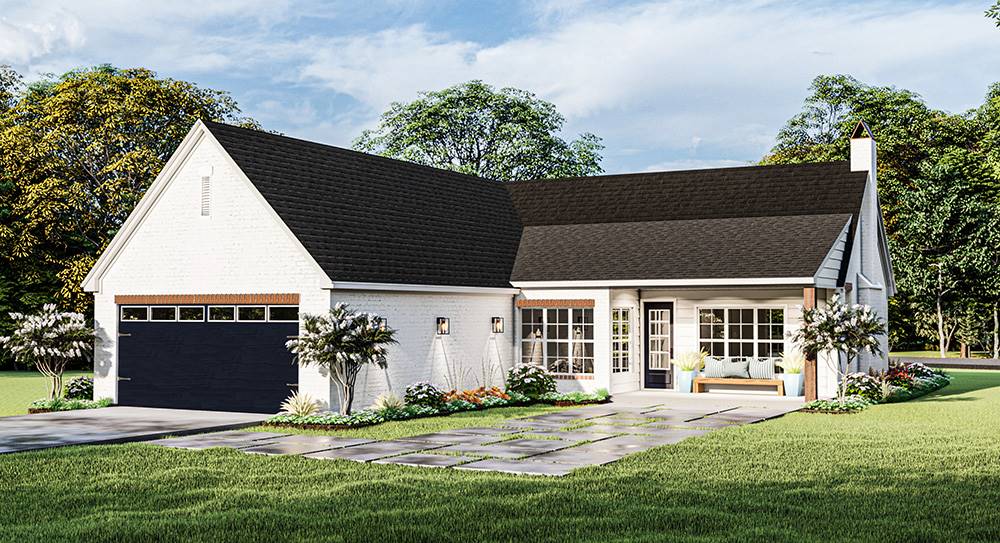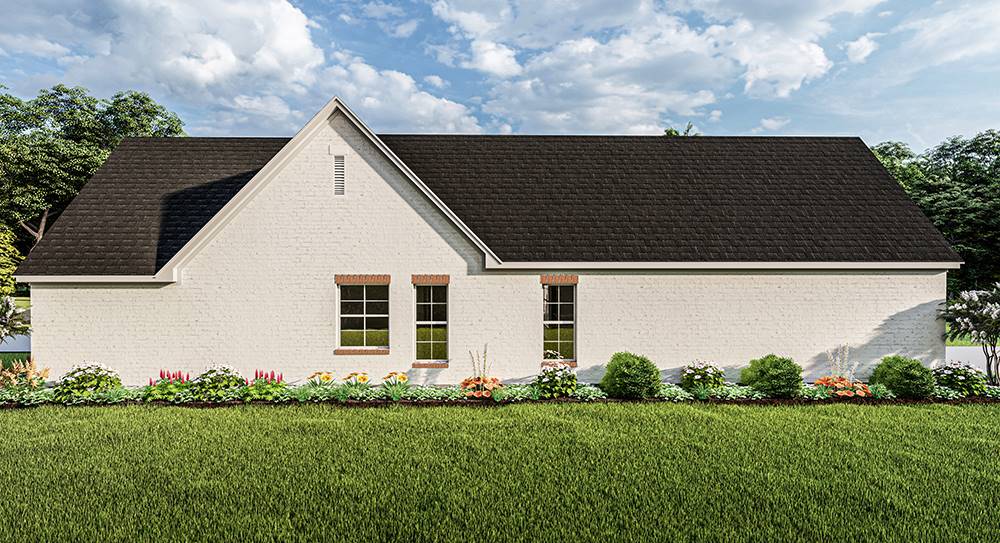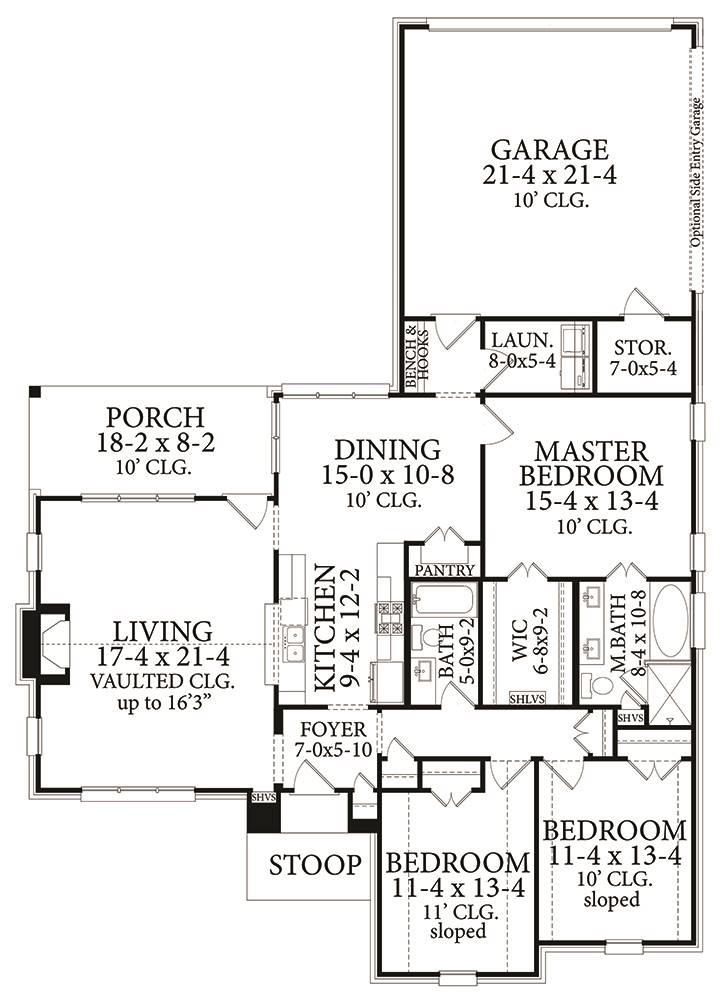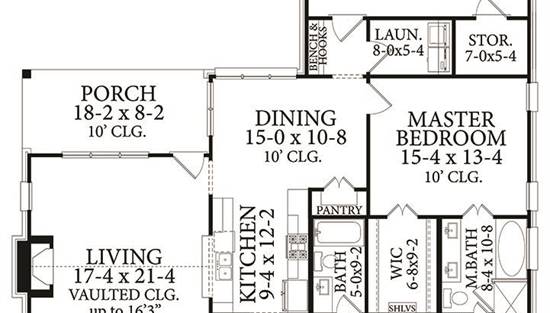- Plan Details
- |
- |
- Print Plan
- |
- Modify Plan
- |
- Reverse Plan
- |
- Cost-to-Build
- |
- View 3D
- |
- Advanced Search
About House Plan 8274:
Upon entering the living room of this 1,769 sq. ft. single story home, you are welcomed with the vaulted ceiling which is centered on the wood burning fireplace. The ceiling in the living room vaults up to 16'3". The kitchen and dining room center the floor plan and have great views to the rear of the home. The master bedroom is privately located to the rear of the home and includes a large walk-in closet. The other two bedrooms and bath are in the front of the home and both include sloped ceilings. The front left bedroom slopes up to 11'. The garage entry is optional to either the rear of the home or the side. You can choose what best suits your needs. A mudroom is located just inside the garage.
Plan Details
Key Features
Arches
Attached
Covered Rear Porch
Crawlspace
Double Vanity Sink
Family Room
Fireplace
Foyer
Laundry 1st Fl
Primary Bdrm Main Floor
Mud Room
Nook / Breakfast Area
Peninsula / Eating Bar
Rear Porch
Rear-entry
Separate Tub and Shower
Side-entry
Slab
Split Bedrooms
Storage Space
Suited for corner lot
Suited for narrow lot
Vaulted Ceilings
Walk-in Closet
Build Beautiful With Our Trusted Brands
Our Guarantees
- Only the highest quality plans
- Int’l Residential Code Compliant
- Full structural details on all plans
- Best plan price guarantee
- Free modification Estimates
- Builder-ready construction drawings
- Expert advice from leading designers
- PDFs NOW!™ plans in minutes
- 100% satisfaction guarantee
- Free Home Building Organizer
