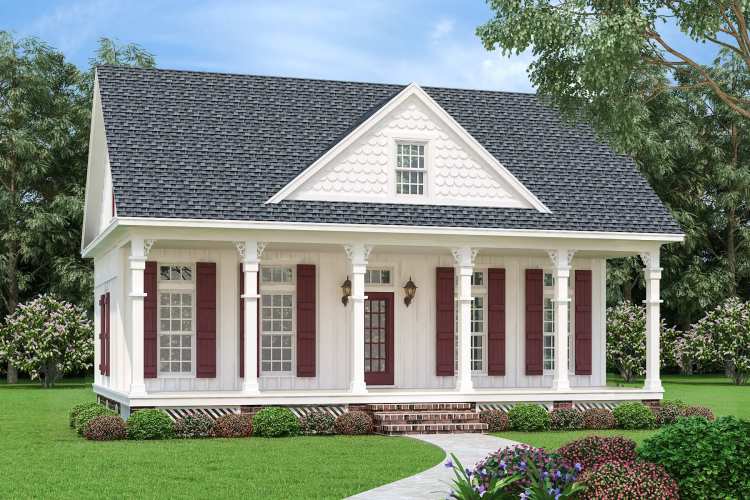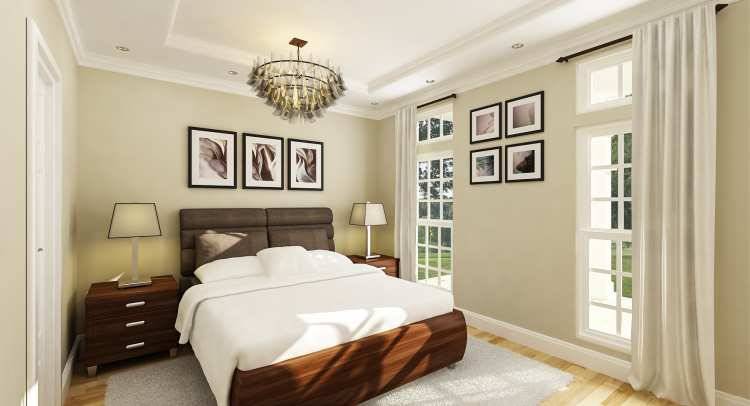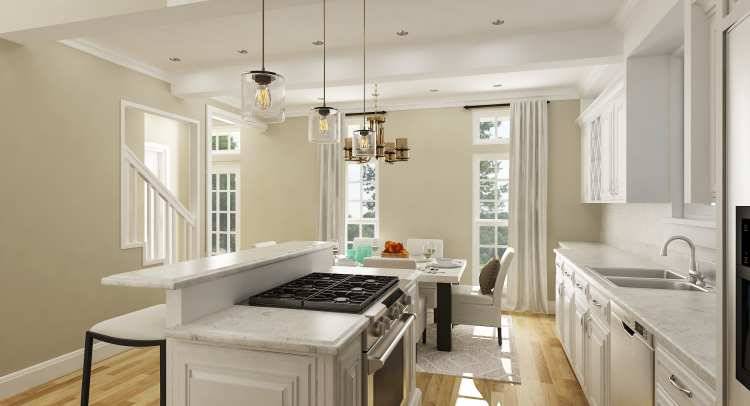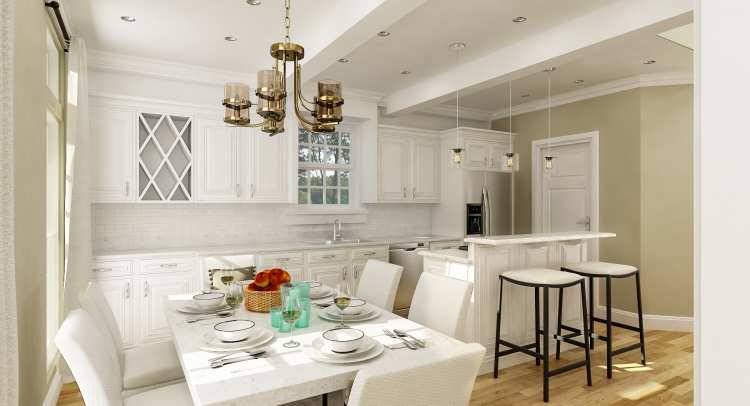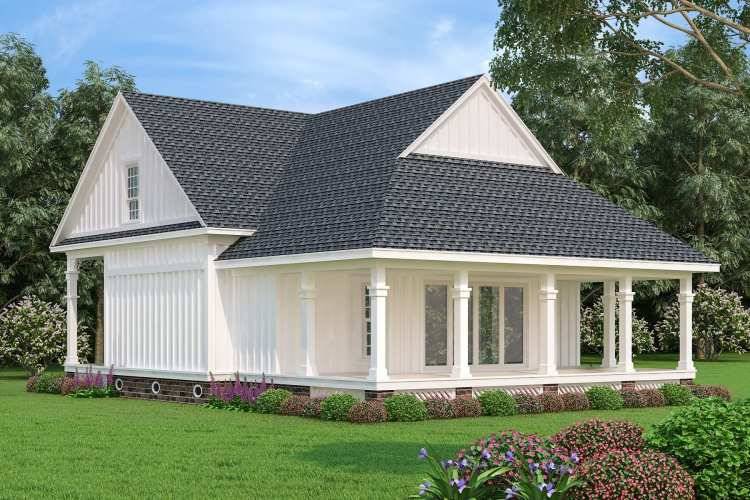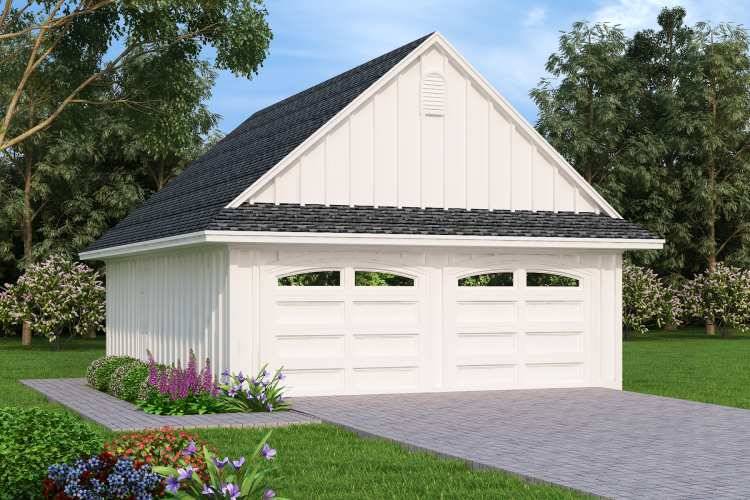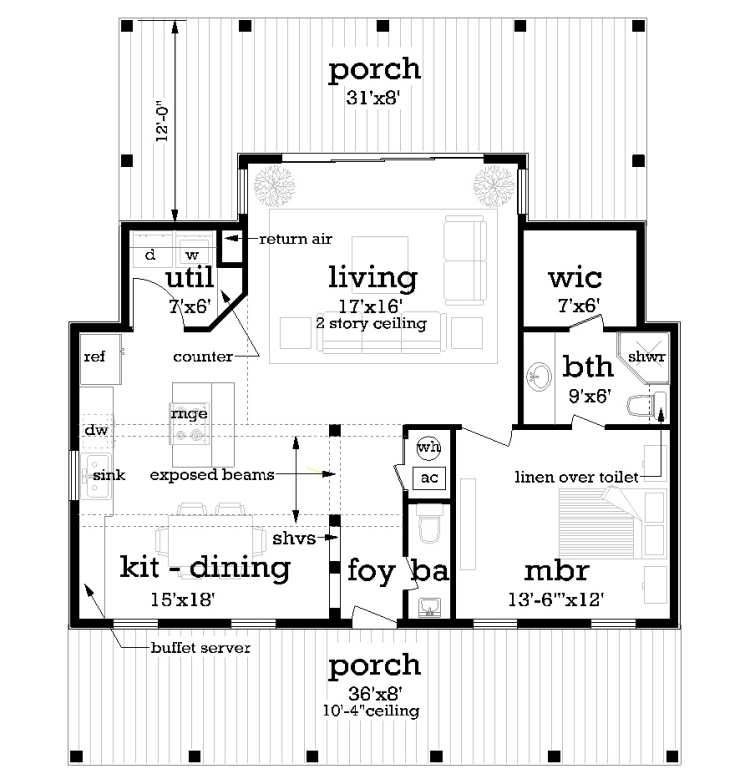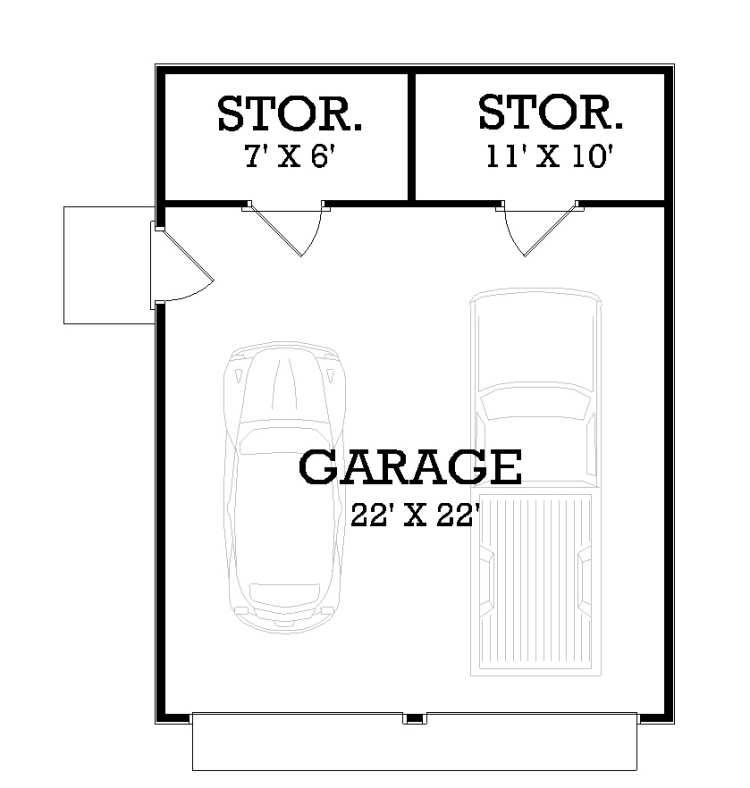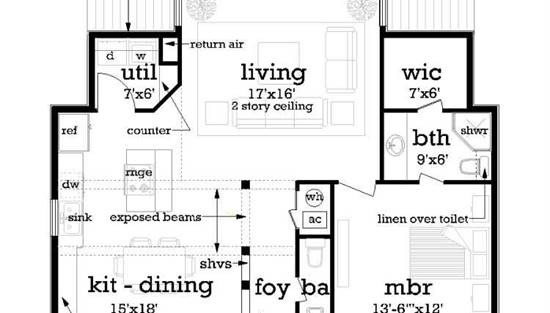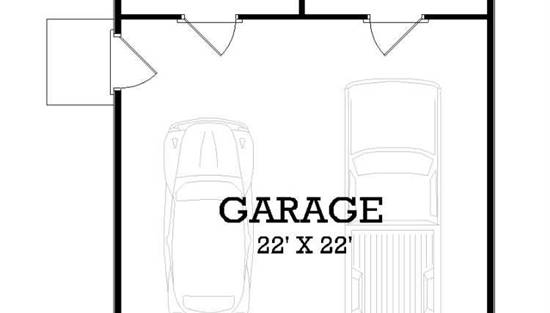- Plan Details
- |
- |
- Print Plan
- |
- Modify Plan
- |
- Reverse Plan
- |
- Cost-to-Build
- |
- View 3D
- |
- Advanced Search
About House Plan 8313:
Intended as a guest house or even a permanent residence for up to two people, this adorable cottage is sure to please those who appreciate designs that are historical in appearance but with modern day features. The open airy layout of the main living spaces will enhance the compact size making it appear as a much larger home. The spaces have subtle divisions that definitely define each space but all work together for open entertainment. The 9’ ceilings accommodate the window and door transoms opening to the front porch providing maximum light for the interior. The two story ceilings of the living room have exposed beams and clipped ceilings which create grandness for such a compact home. The 12’ sliding glass doors of the living room lead out to the wrap-a-round rocking chair size rear porch. The 8’ deep front porch can also accommodate rocking chairs. The kitchen is comparable to those found in larger homes and it features a large island with serving bar, a buffet serving area and beamed ceilings. The master bedroom is illuminated with 2 large windows and transoms and features a bath with shower and a big walk-in closet. The half bath and equipment closet are located for convenience and maximum efficiency. A two story, 3 bedroom version of this plan is available for those who want a family size version.
Plan Details
Key Features
2 Story Volume
Country Kitchen
Covered Front Porch
Covered Rear Porch
Crawlspace
Dining Room
Foyer
Front Porch
Kitchen Island
Laundry 1st Fl
Primary Bdrm Main Floor
None
Open Floor Plan
Rear Porch
Suited for corner lot
Suited for narrow lot
Suited for view lot
Vaulted Ceilings
Walk-in Closet
Wraparound Porch
Build Beautiful With Our Trusted Brands
Our Guarantees
- Only the highest quality plans
- Int’l Residential Code Compliant
- Full structural details on all plans
- Best plan price guarantee
- Free modification Estimates
- Builder-ready construction drawings
- Expert advice from leading designers
- PDFs NOW!™ plans in minutes
- 100% satisfaction guarantee
- Free Home Building Organizer
.png)
.png)
