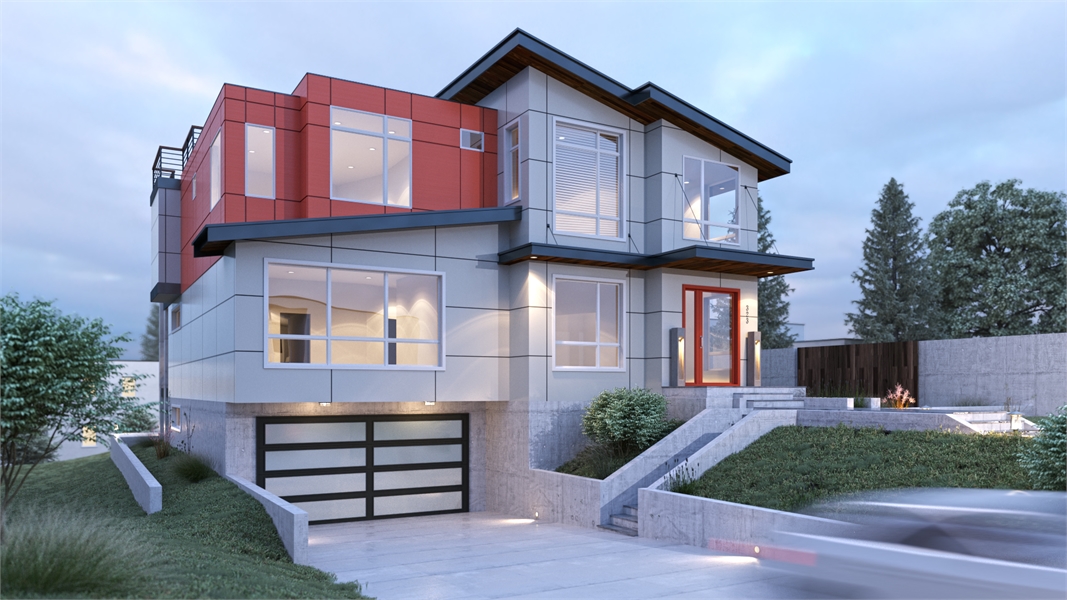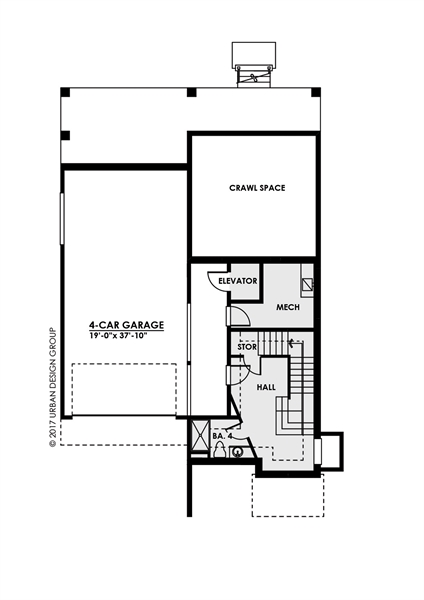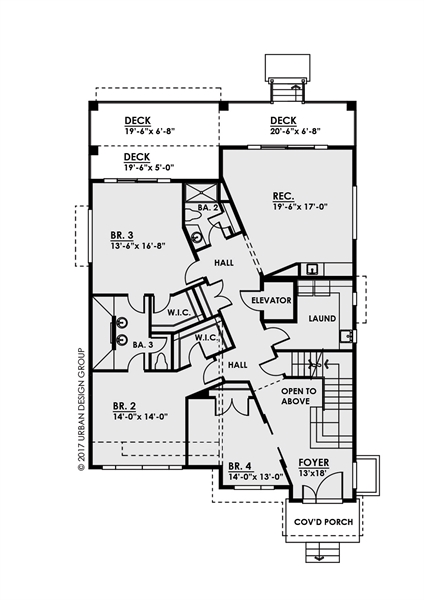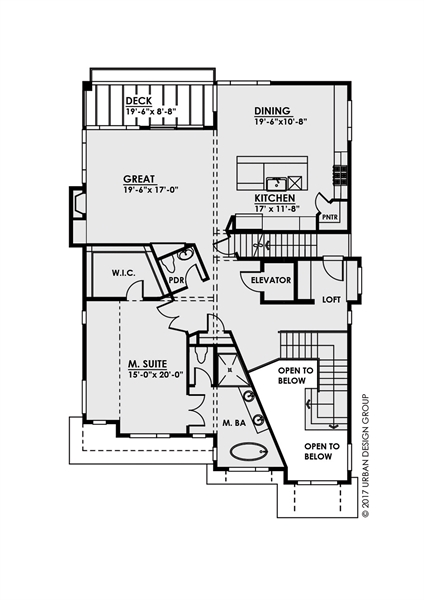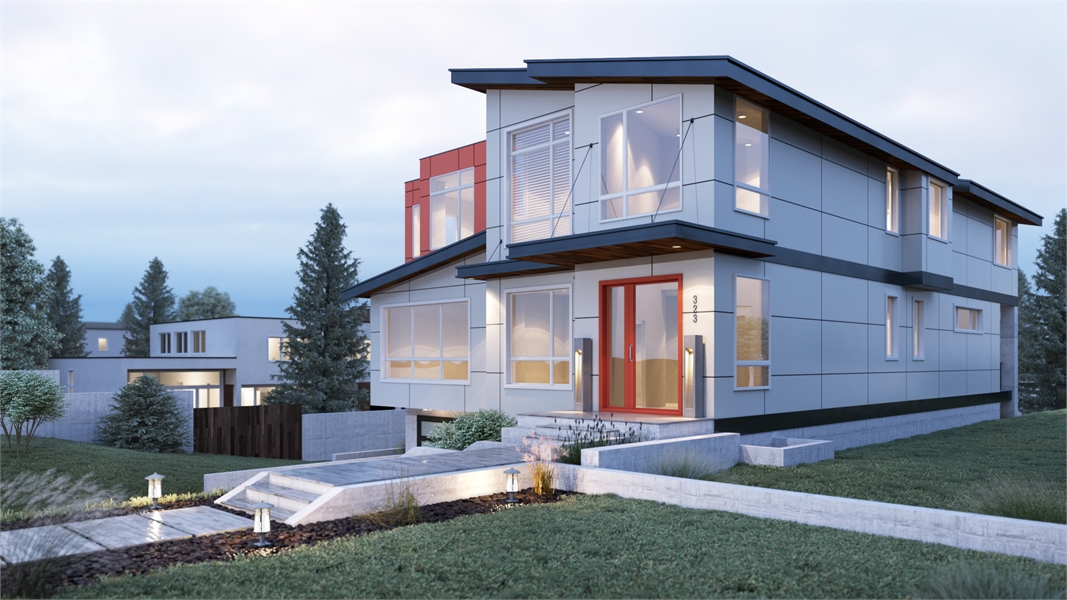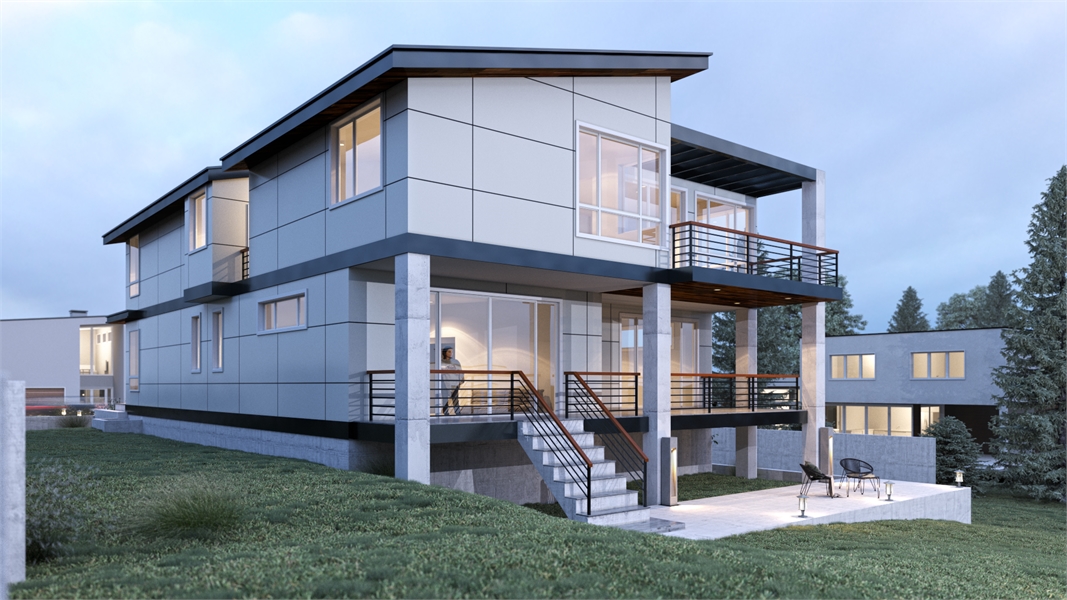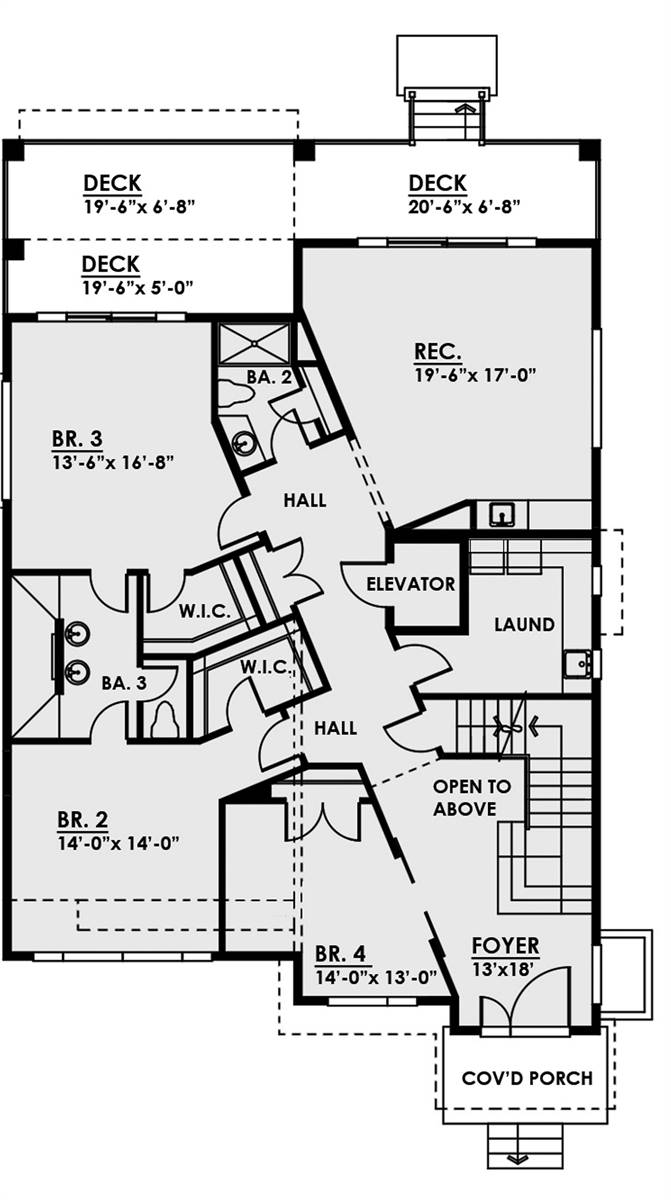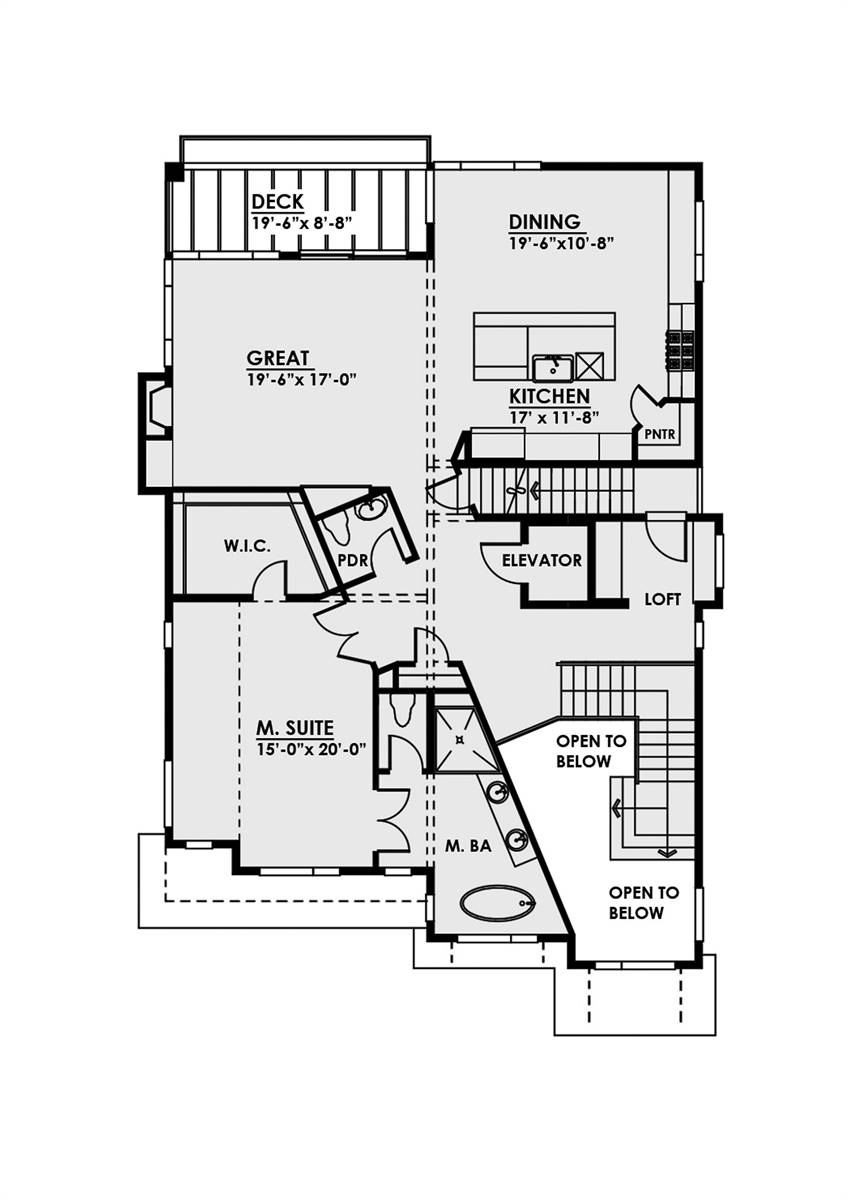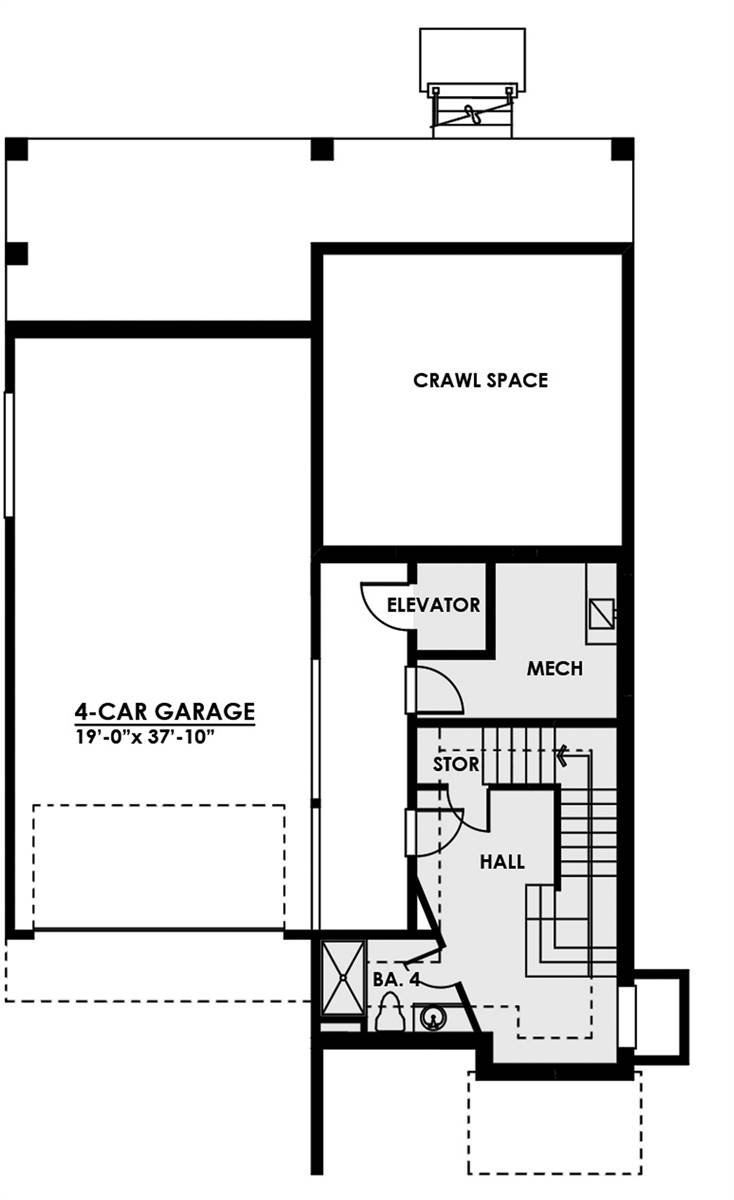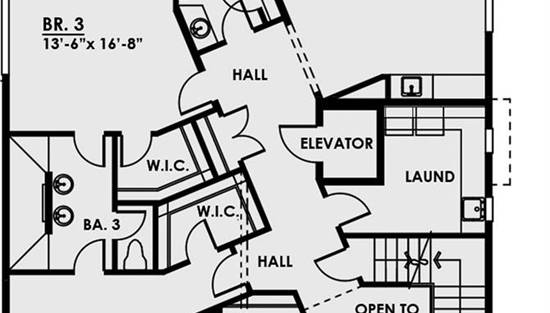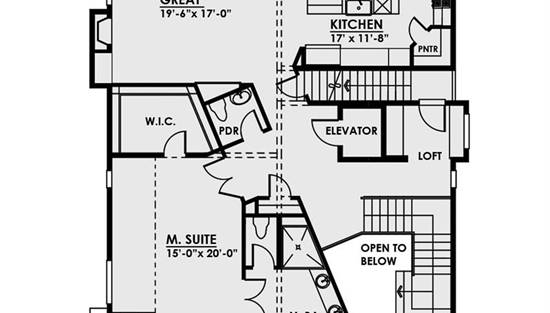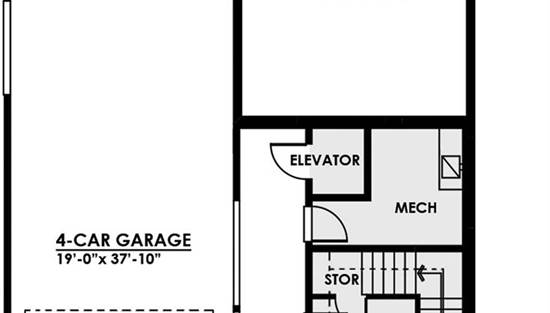- Plan Details
- |
- |
- Print Plan
- |
- Modify Plan
- |
- Reverse Plan
- |
- Cost-to-Build
- |
- View 3D
- |
- Advanced Search
About House Plan 8315:
With designs that look as though they are straight out of an art museum, this contemporary plan is reminiscent of a modern masterpiece. 3 floors, 4 beds and 4.5 baths means that there is plenty of space for everyone to enjoy in this home that is perfectly suited for a narrow or sloping lot. And for another unique twist, move inside to discover that this plan has an inverted layout floor plan, meaning that the bedrooms are conveniently on the first floor, while the living spaces are on the top floor, with unbeatable views all around. The ground level features a drive-under 4-car garage, as well as your very own elevator, making this plan accessible to everyone. The main floor finds 3 auxiliary bedrooms, long with a large rec room for the kids, and a covered deck nearby. Upstairs is home to your gourmet kitchen and spacious great room, along with the stunning master suite and an equally impressive rear sundeck.
Plan Details
Key Features
2 Story Volume
Attached
Basement
Bonus Room
Covered Rear Porch
Dining Room
Double Vanity Sink
Family Room
Front Porch
Front-entry
Inverted Living
Laundry 1st Fl
Primary Bdrm Upstairs
Rec Room
Separate Tub and Shower
Split Bedrooms
Suited for sloping lot
Tandem
Walk-in Closet
Build Beautiful With Our Trusted Brands
Our Guarantees
- Only the highest quality plans
- Int’l Residential Code Compliant
- Full structural details on all plans
- Best plan price guarantee
- Free modification Estimates
- Builder-ready construction drawings
- Expert advice from leading designers
- PDFs NOW!™ plans in minutes
- 100% satisfaction guarantee
- Free Home Building Organizer
