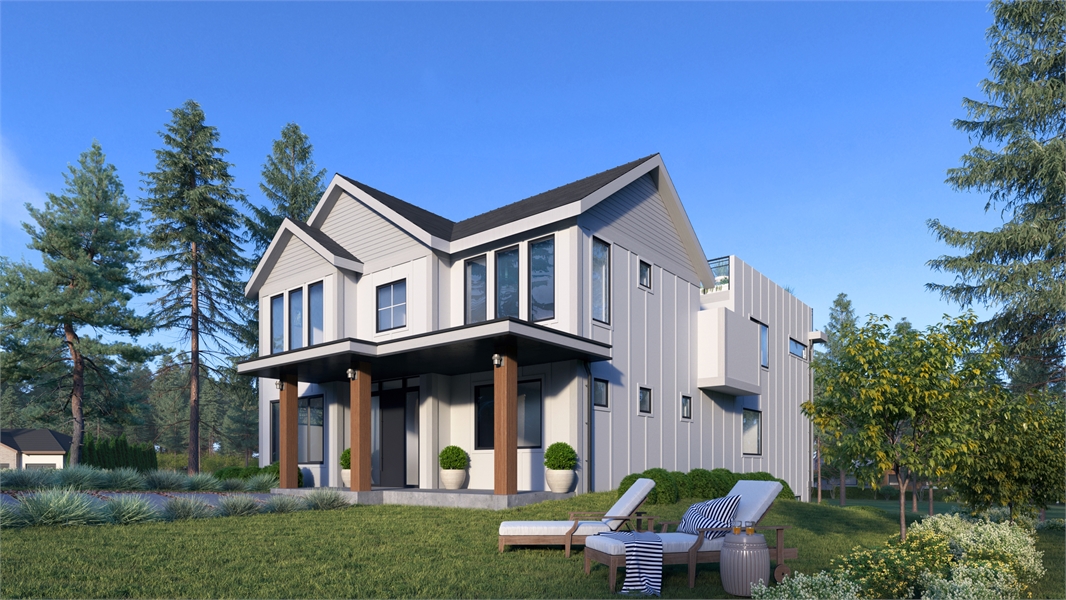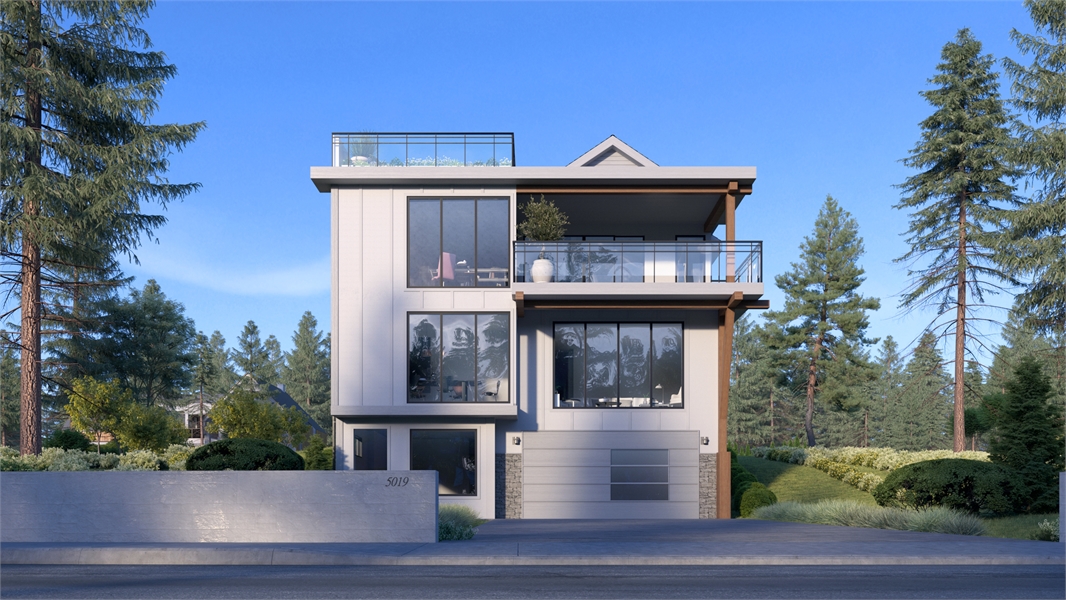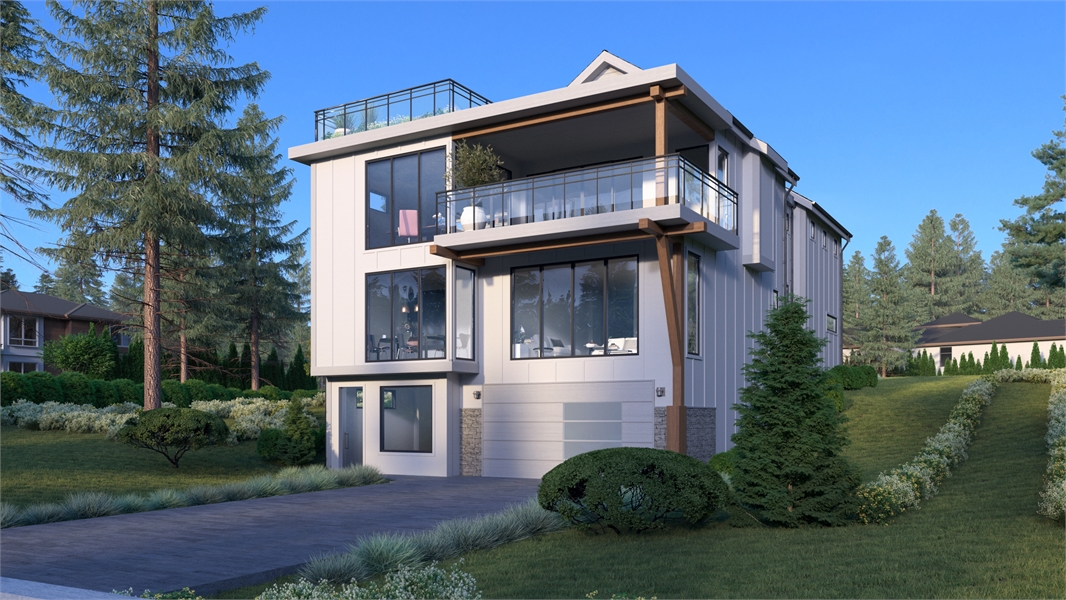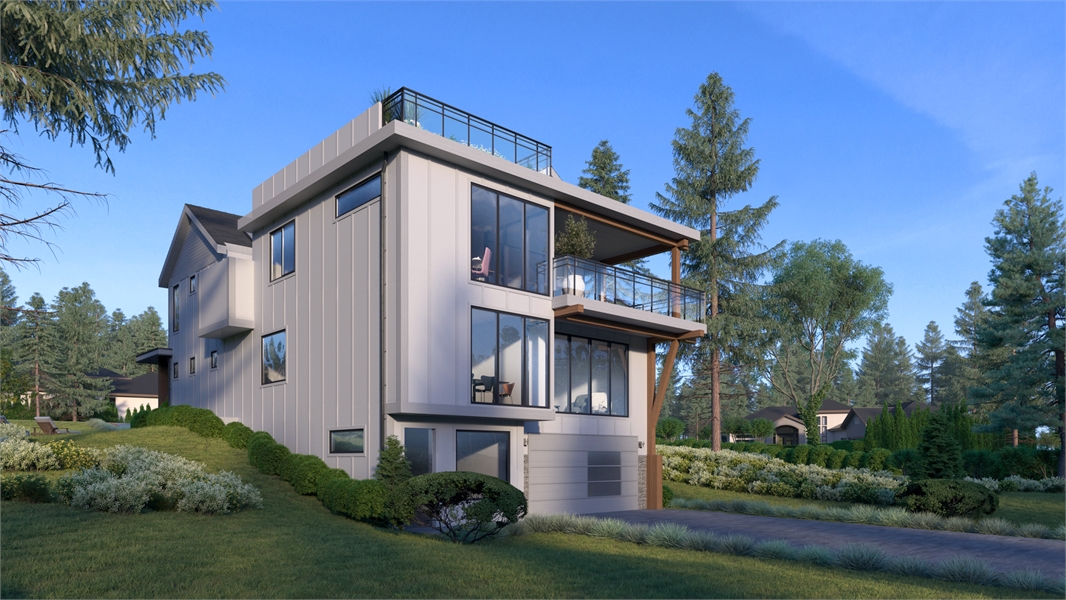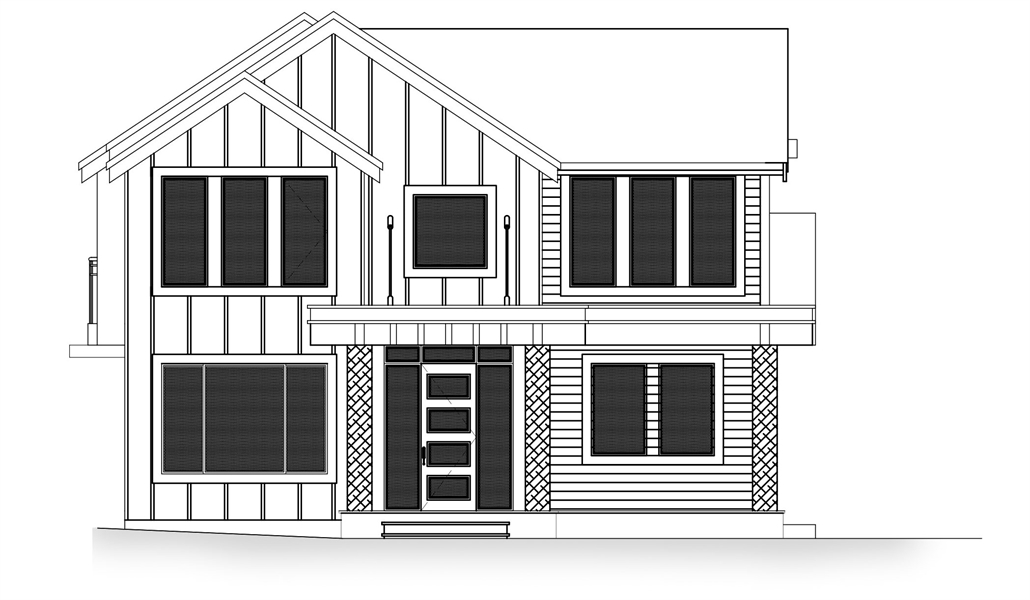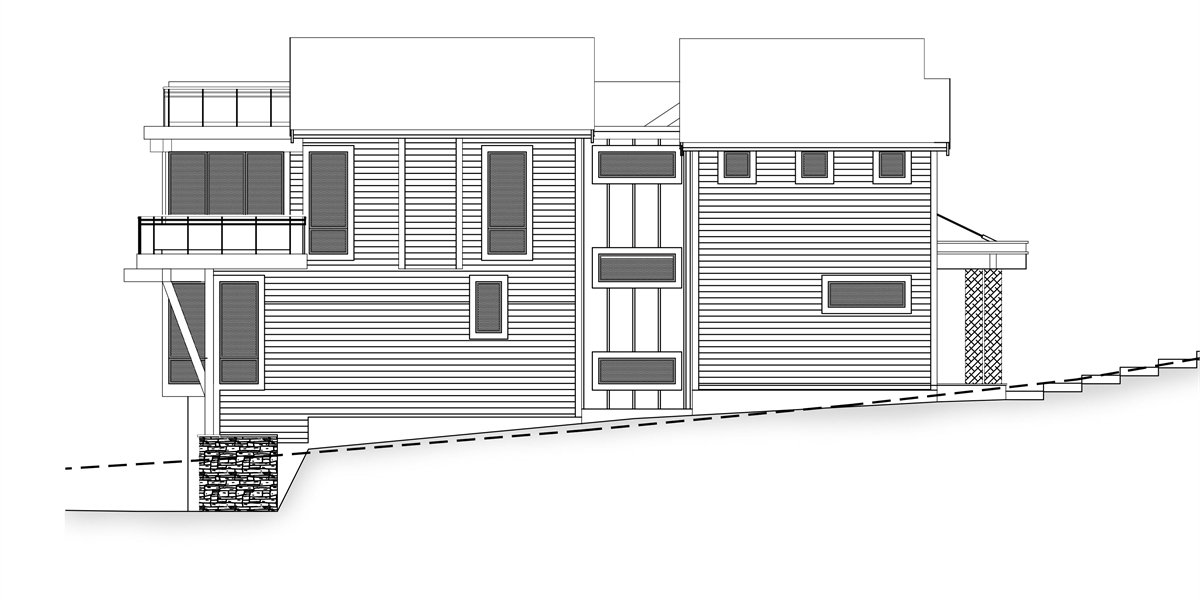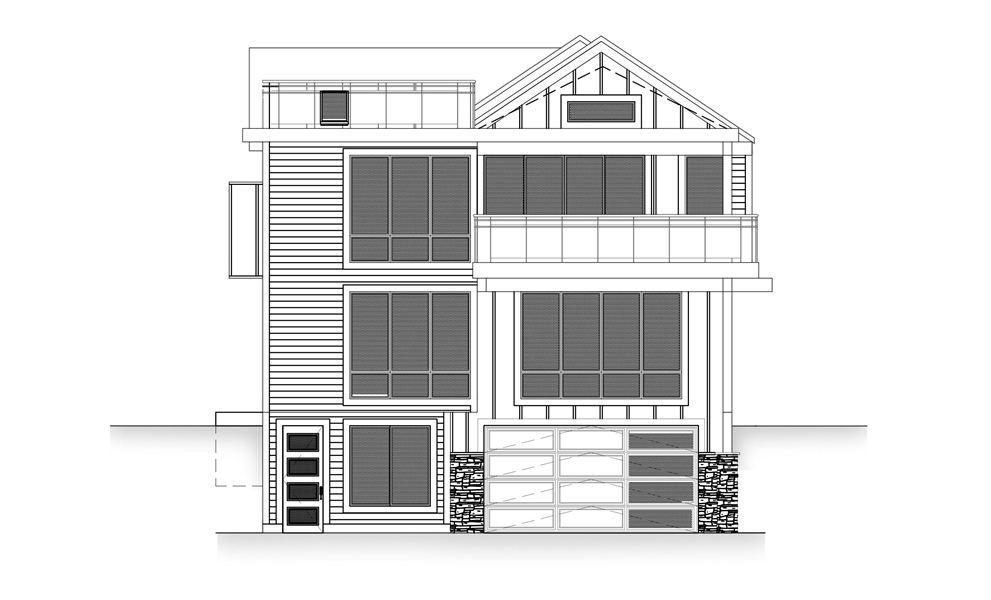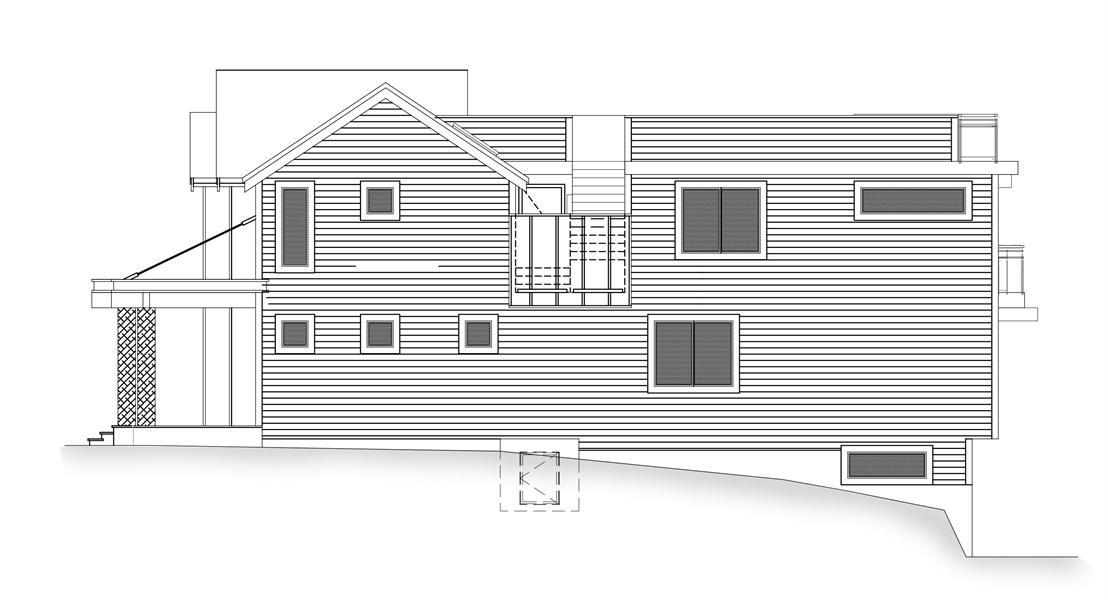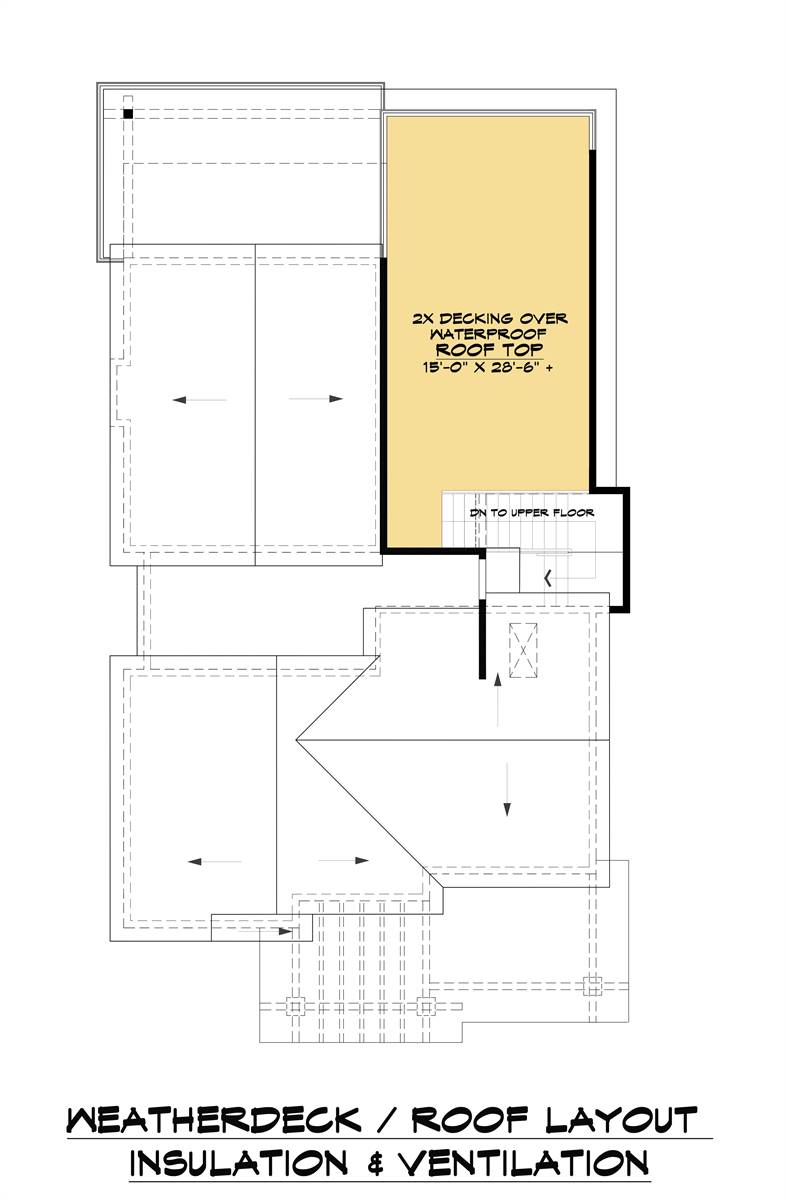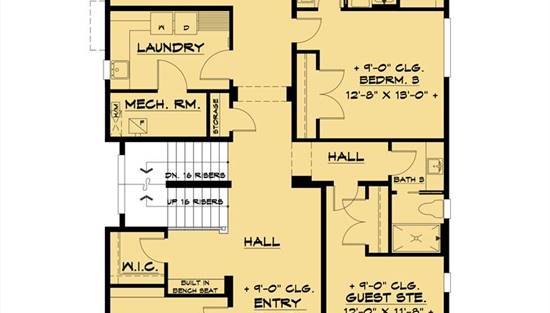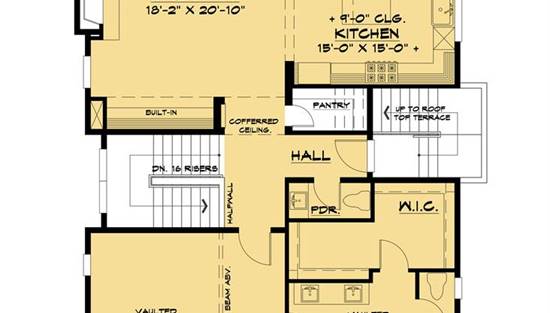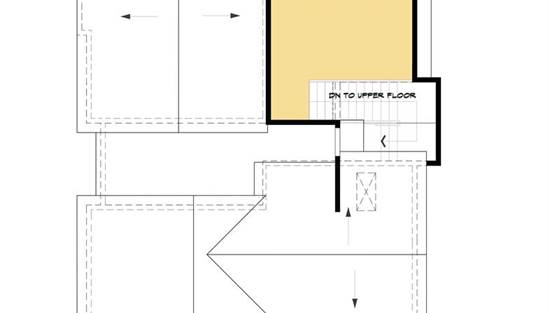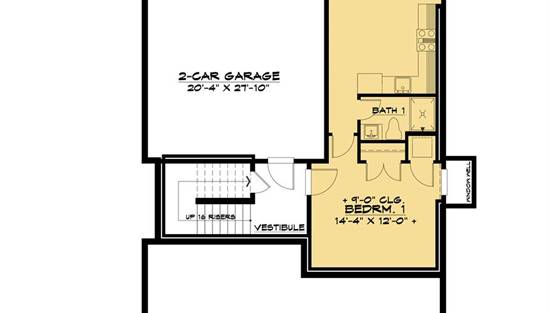- Plan Details
- |
- |
- Print Plan
- |
- Modify Plan
- |
- Reverse Plan
- |
- Cost-to-Build
- |
- View 3D
- |
- Advanced Search
About House Plan 8316:
Craftsman charm joins modern flair in this spacious 3-story plan. A unique layout means that this 4,144 square foot home has a lot in store for you to discover, including 5 bedrooms, 4.5 bathrooms, and plenty more! Perfectly designed for a narrow or sloped lot, this home actually features an inverted layout, meaning that your main living spaces are on the top floor, while the auxiliary bedrooms are on the main level. This means that you get the accessible convenience of first-floor rooms, with the wonderful views of upper-level living spaces. The bottom floor of this home features a 2-car drive-under garage as well as a full private apartment-suite, complete with a bedroom, bathroom, living room and kitchen. Great for guests, in-laws, or even potential rental income. The main floor finds 3 large bedrooms, along with a private office and an open rec room, perfect for the kids. Meanwhile, your living spaces and master suite are on the third floor, finding an island kitchen and large great room, along with the fully stocked master. For a hidden gem, check out the exterior roof-top deck, the perfect place for anything, from dinner parties to a romantic evening!
Plan Details
Key Features
2 Primary Suites
Attached
Basement
Bonus Room
Covered Front Porch
Crawlspace
Deck
Dining Room
Family Room
Fireplace
Foyer
Guest Suite
Home Office
In-law Suite
Inverted Living
Kitchen Island
Laundry 1st Fl
Library/Media Rm
Primary Bdrm Upstairs
Nook / Breakfast Area
Open Floor Plan
Rear Porch
Rear-entry
Slab
Split Bedrooms
Suited for sloping lot
Walk-in Closet
Walk-in Pantry
Build Beautiful With Our Trusted Brands
Our Guarantees
- Only the highest quality plans
- Int’l Residential Code Compliant
- Full structural details on all plans
- Best plan price guarantee
- Free modification Estimates
- Builder-ready construction drawings
- Expert advice from leading designers
- PDFs NOW!™ plans in minutes
- 100% satisfaction guarantee
- Free Home Building Organizer
