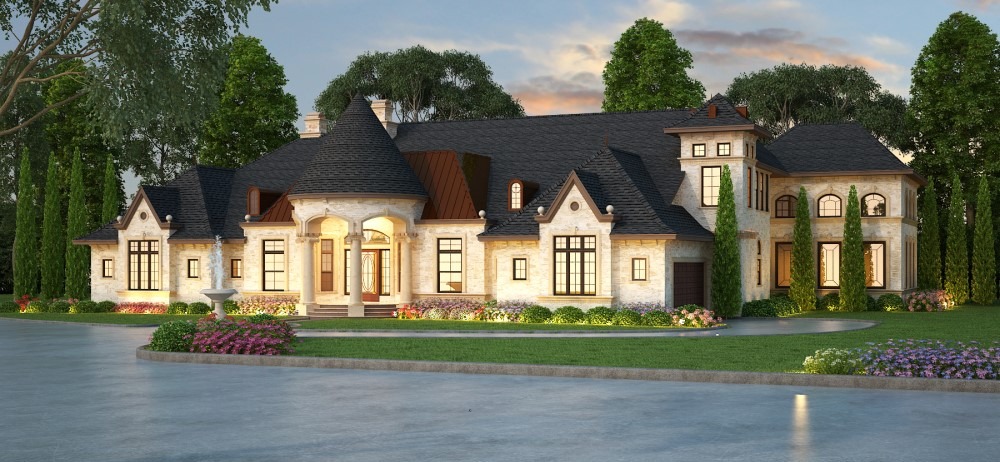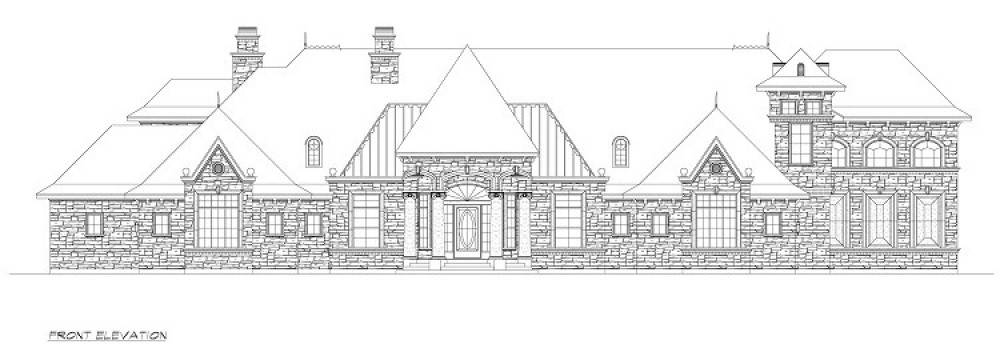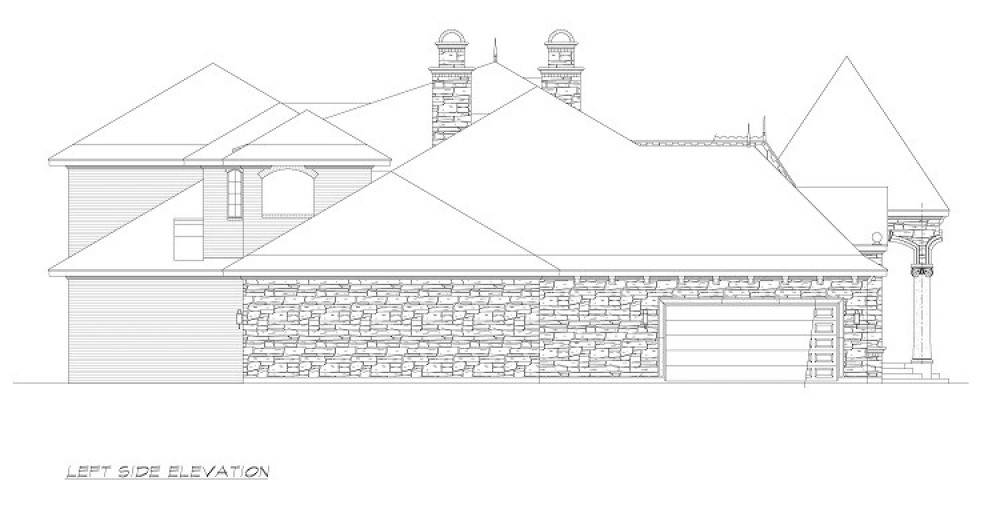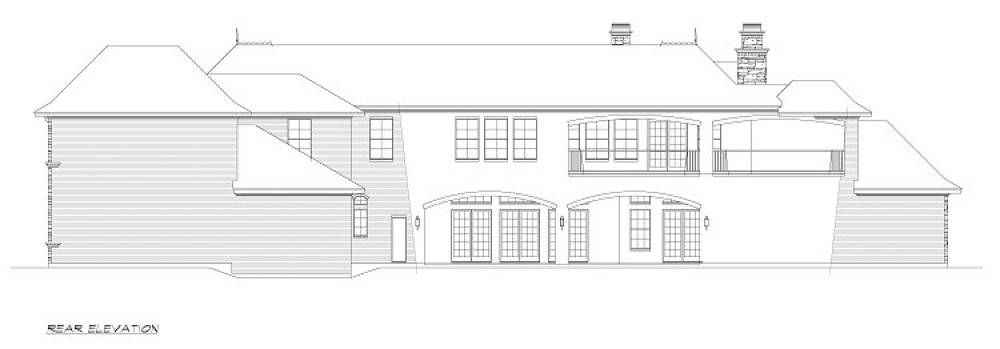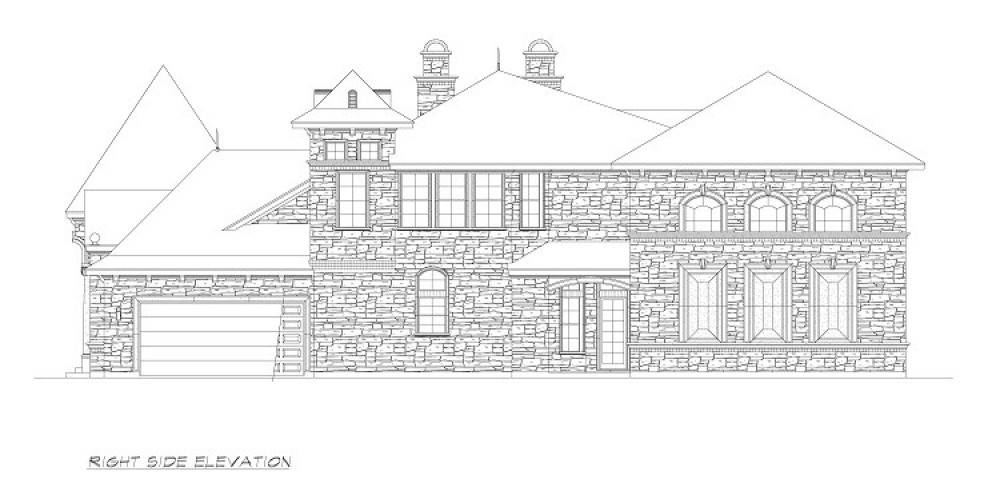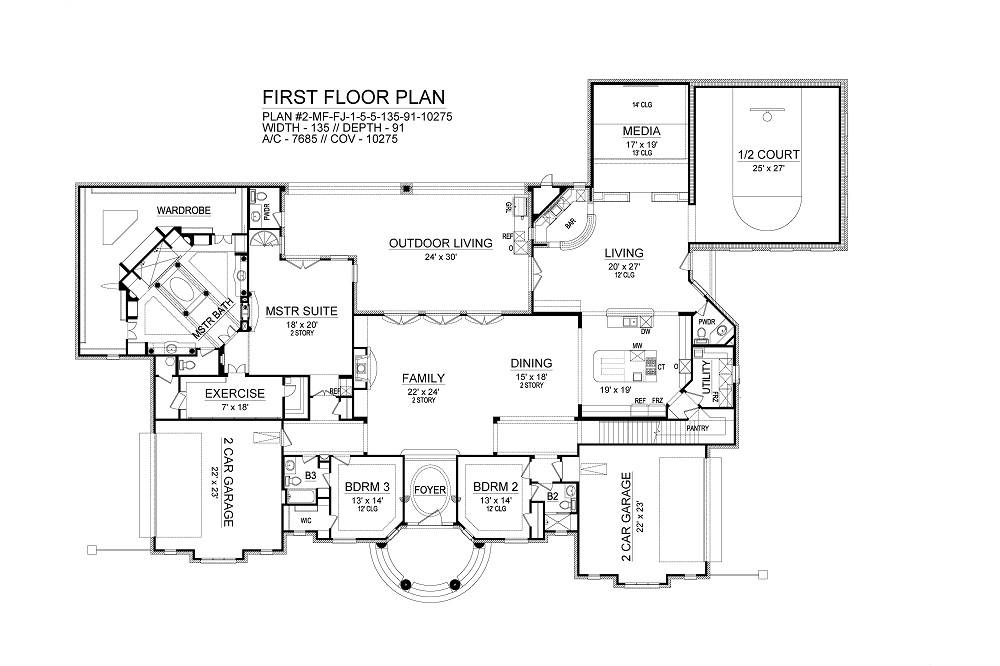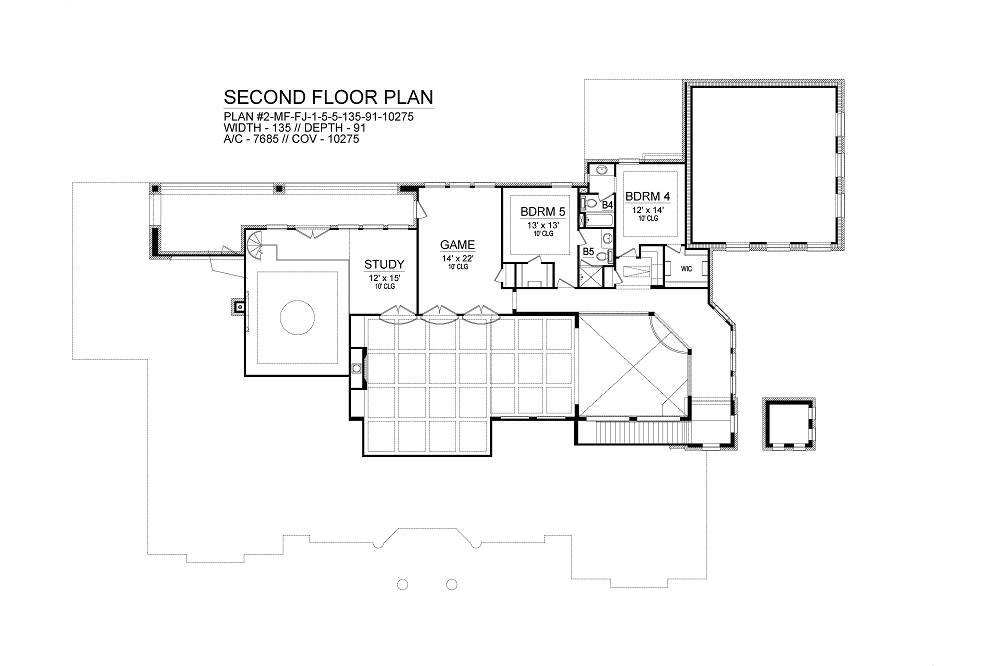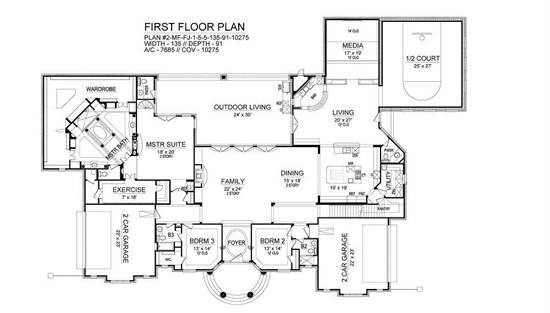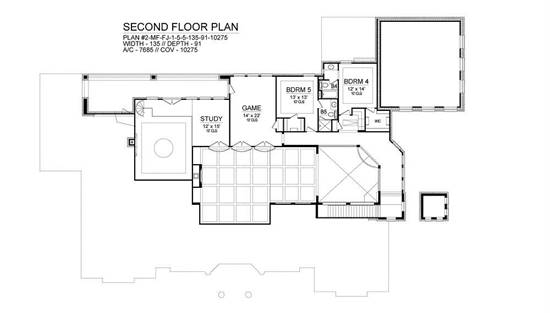- Plan Details
- |
- |
- Print Plan
- |
- Modify Plan
- |
- Reverse Plan
- |
- Cost-to-Build
- |
- View 3D
- |
- Advanced Search
About House Plan 8318:
This two-story, European house plan has dramatic curbside appeal and 7,685 square feet of luxury living. Featuring a stucco façade, arched windows, and multiple roof peaks, you’ll be impressed as you approach the two story covered turret entry. The foyer is flanked by two bedrooms each with a full bath and walk-in closet. The main living area features a two-story family room with fireplace and two-story dining room that flows into the gourmet kitchen with the free-standing center work island, utility room, and pantry. The family room offers a wall of windows that peer into the large outdoor living area with outdoor grill and powder room. Off the living room is a media room and a half basketball court. The two-story master suite boasts a two-way fireplace between the master bedroom and the luxurious master bath. His and hers vanities, a large separate glass shower, and an oversized wardrobe with many built-ins help to complete the space. The master suite also has a gym and storage areas. At the front corners of this luxurious chateau home plan are two-car garages. Upstairs, two bedrooms, each with walk-in closets, and full baths share space with a study, a game room and a gallery. The remainder of the second-floor plan is all open to the rooms below, completing this luxurious European house plan.
Plan Details
Key Features
Attached
Covered Rear Porch
Dining Room
Double Vanity Sink
Exercise Room
Family Room
Fireplace
Foyer
Guest Suite
Home Office
Kitchen Island
Laundry 1st Fl
Library/Media Rm
Loft / Balcony
Primary Bdrm Main Floor
Nook / Breakfast Area
Open Floor Plan
Peninsula / Eating Bar
Rec Room
Separate Tub and Shower
Side-entry
Slab
Split Bedrooms
Walk-in Closet
Walk-in Pantry
Build Beautiful With Our Trusted Brands
Our Guarantees
- Only the highest quality plans
- Int’l Residential Code Compliant
- Full structural details on all plans
- Best plan price guarantee
- Free modification Estimates
- Builder-ready construction drawings
- Expert advice from leading designers
- PDFs NOW!™ plans in minutes
- 100% satisfaction guarantee
- Free Home Building Organizer
(2).png)
(5).png)
