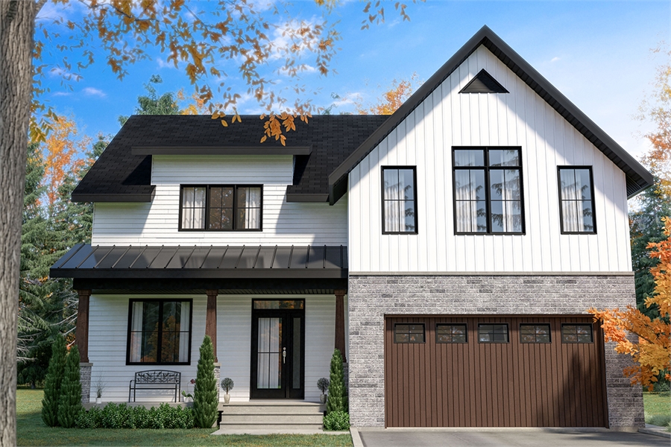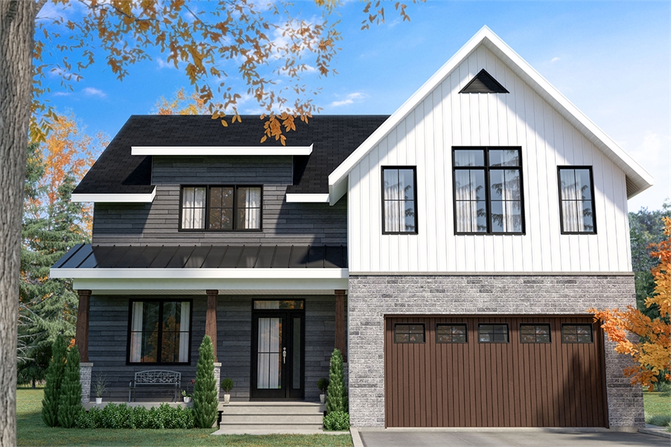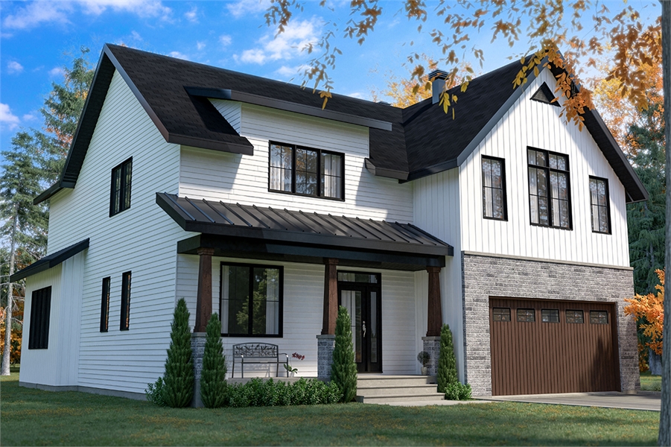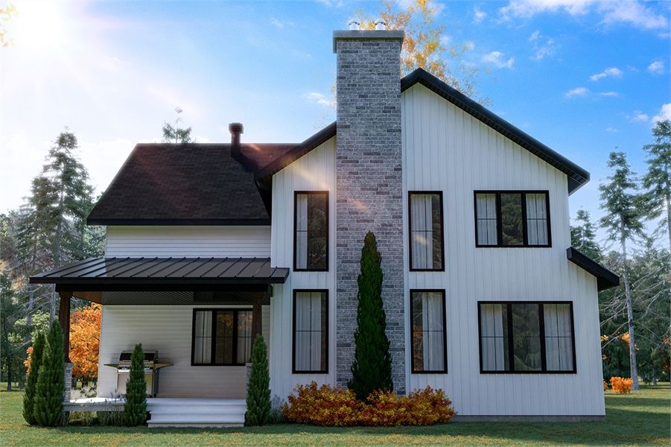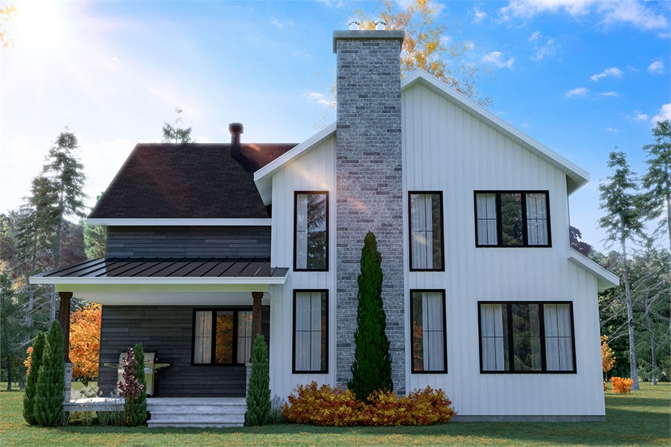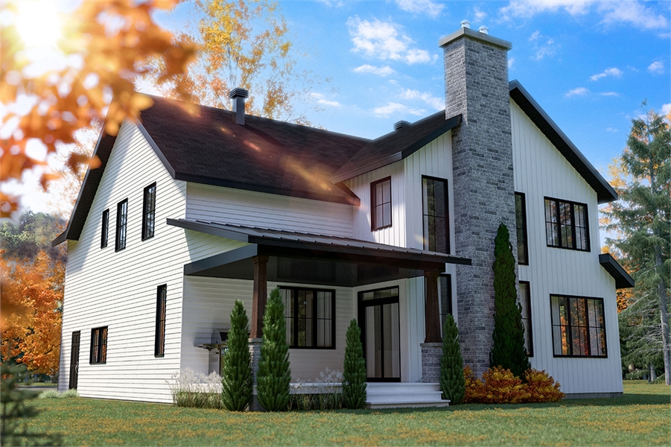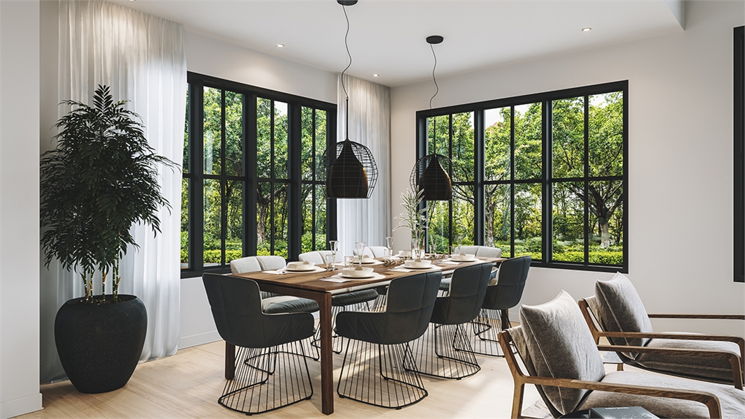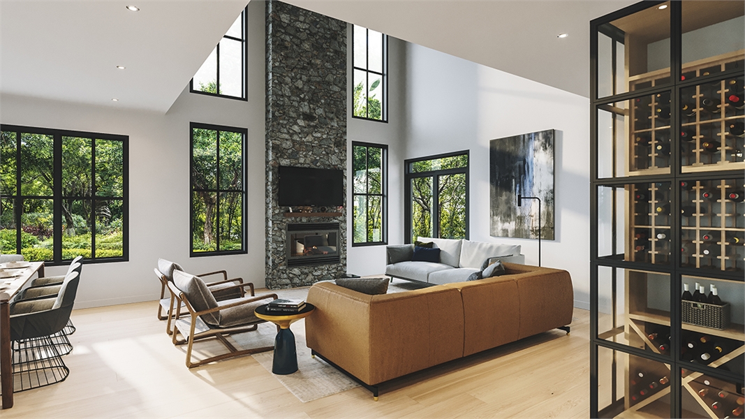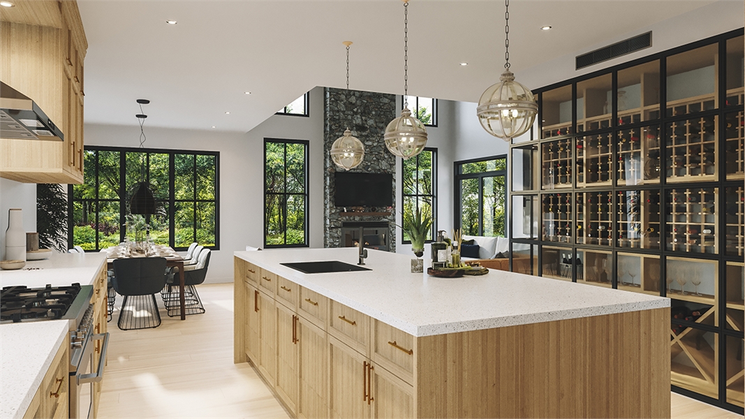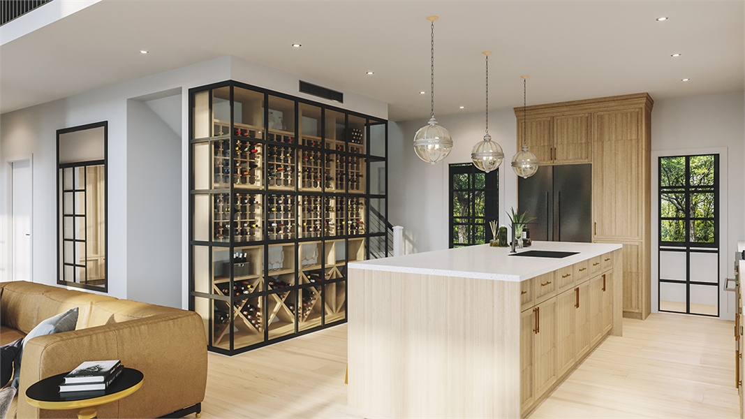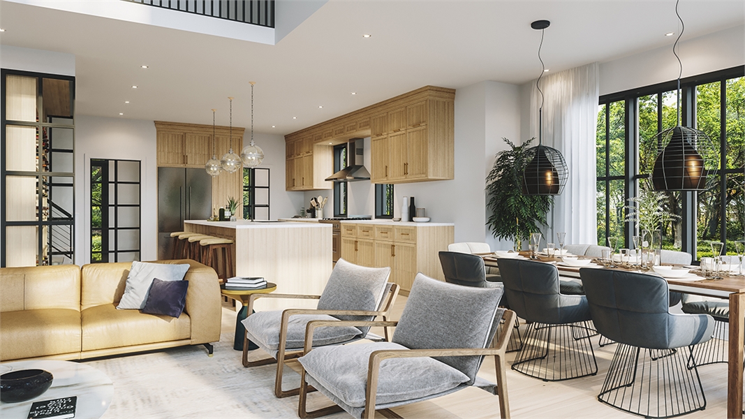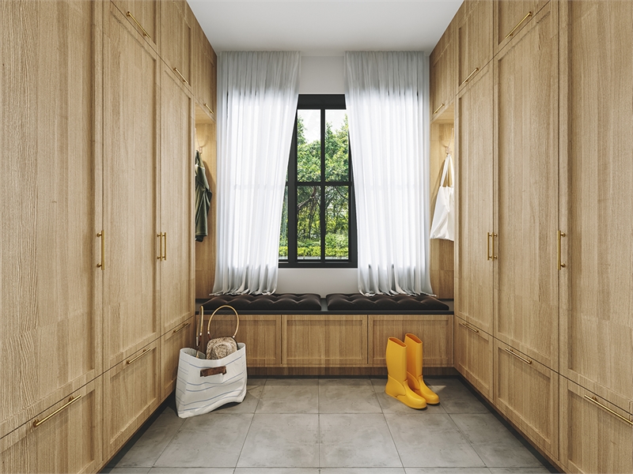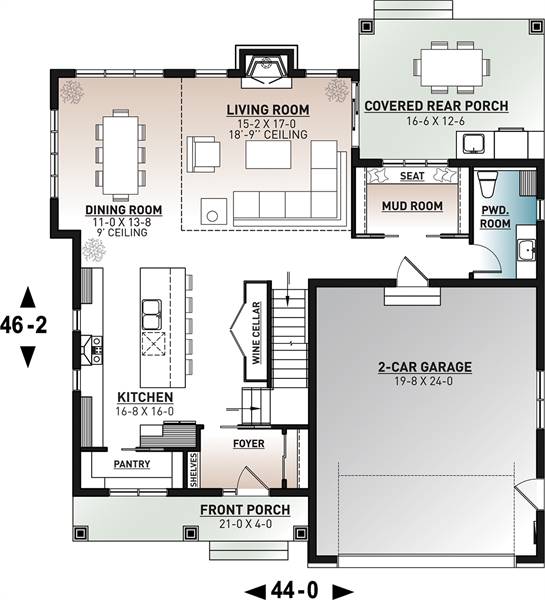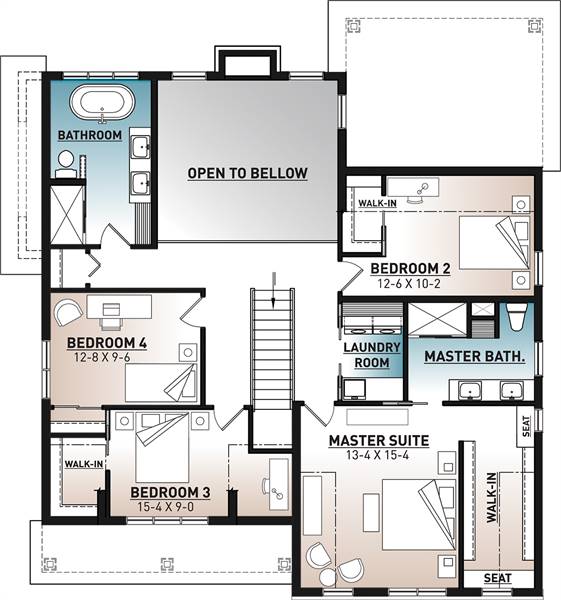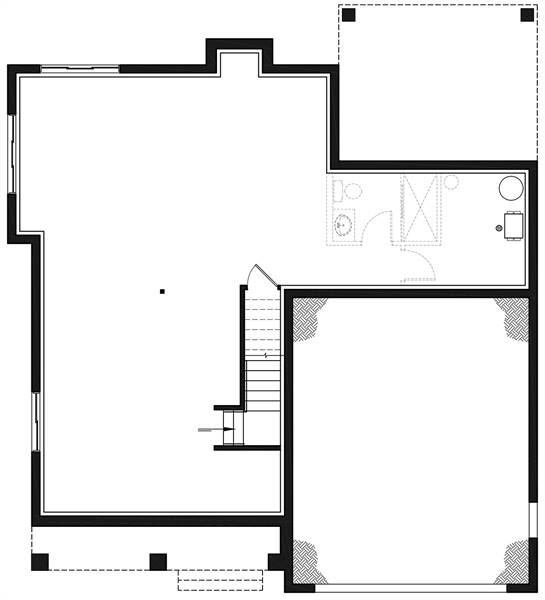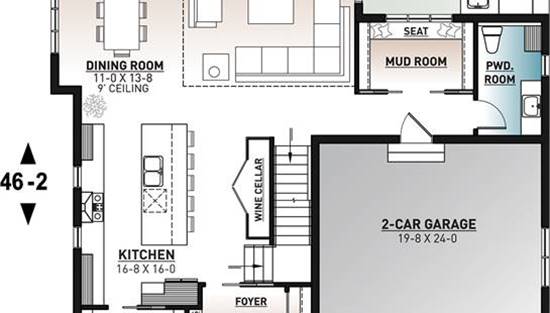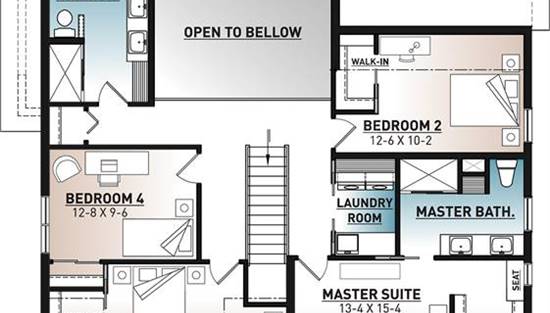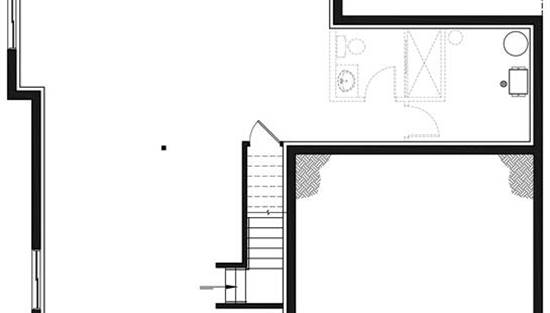- Plan Details
- |
- |
- Print Plan
- |
- Modify Plan
- |
- Reverse Plan
- |
- Cost-to-Build
- |
- View 3D
- |
- Advanced Search
About House Plan 8344:
You will certainly enjoy every part of this gorgeous two-story farmhouse home plan with double garage. A very comfortable 2,496 square feet offers you an open concept layout, including 4 bedrooms, 2 full bathrooms, large kitchen with pantry, 2-car garage, and plenty of natural light. From the moment you walk onto the inviting front porch, to seeing the dining room and the adjoining family room with the central fireplace and cathedral ceiling, you will feel welcome! Practical features abound within this plan: the mud room, located near the garage entrance; the easily accessible half bath on the first floor; and the large sheltered terrace that can accommodate an outdoor kitchen, all cater to your needs. The master suite with double sink and large shower, along with the walk-in closet, is part of the second-floor plan. In addition to the master, three secondary bedrooms, two with walk-in closet space, share a large full bathroom on the second floor. You will also find the utility room upstairs, as well. As your interests and your family grow and change, so too will your home. The unfinished basement is made to accommodate the changes you will inevitably experience!
Plan Details
Key Features
Attached
Basement
Butler's Pantry
Covered Front Porch
Covered Rear Porch
Crawlspace
Dining Room
Double Vanity Sink
Family Room
Fireplace
Foyer
Front Porch
Front-entry
Guest Suite
Kitchen Island
Laundry 2nd Fl
Primary Bdrm Upstairs
Mud Room
Open Floor Plan
Rear Porch
Sitting Area
Slab
Split Bedrooms
Suited for corner lot
Suited for view lot
Vaulted Ceilings
Walk-in Closet
Walk-in Pantry
Wine Cellar
Build Beautiful With Our Trusted Brands
Our Guarantees
- Only the highest quality plans
- Int’l Residential Code Compliant
- Full structural details on all plans
- Best plan price guarantee
- Free modification Estimates
- Builder-ready construction drawings
- Expert advice from leading designers
- PDFs NOW!™ plans in minutes
- 100% satisfaction guarantee
- Free Home Building Organizer
.png)
.png)
