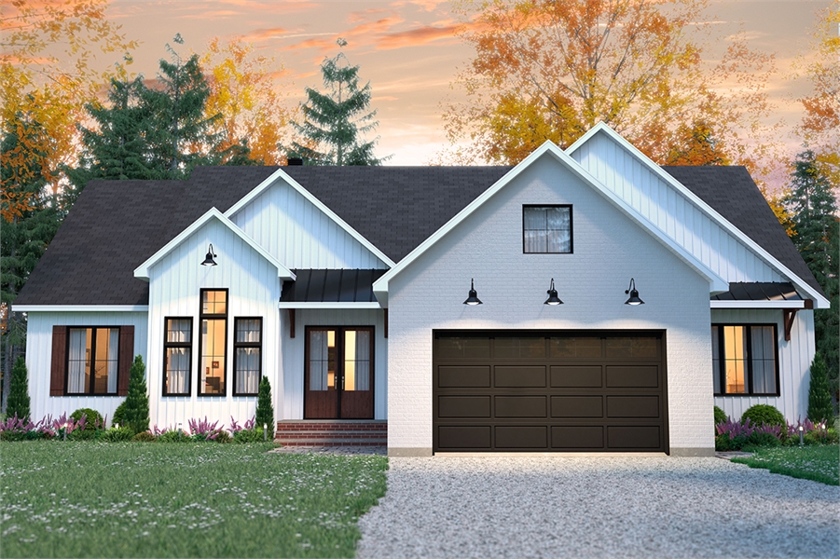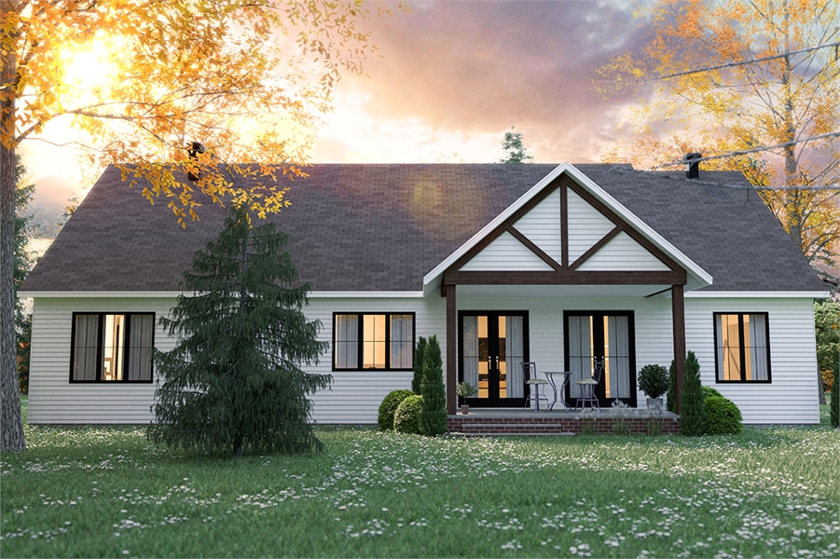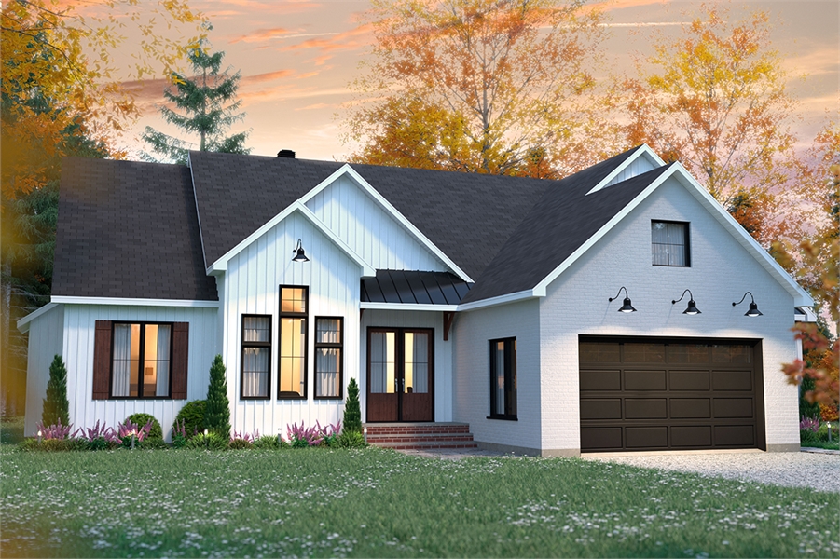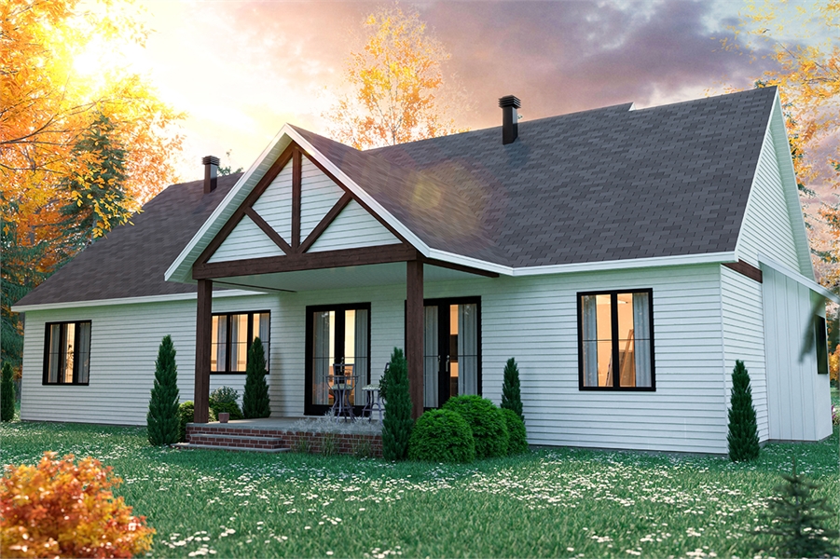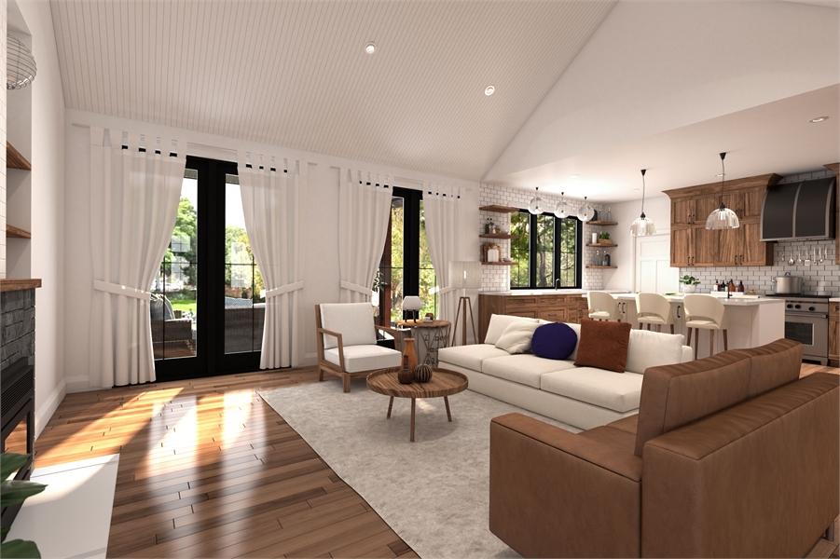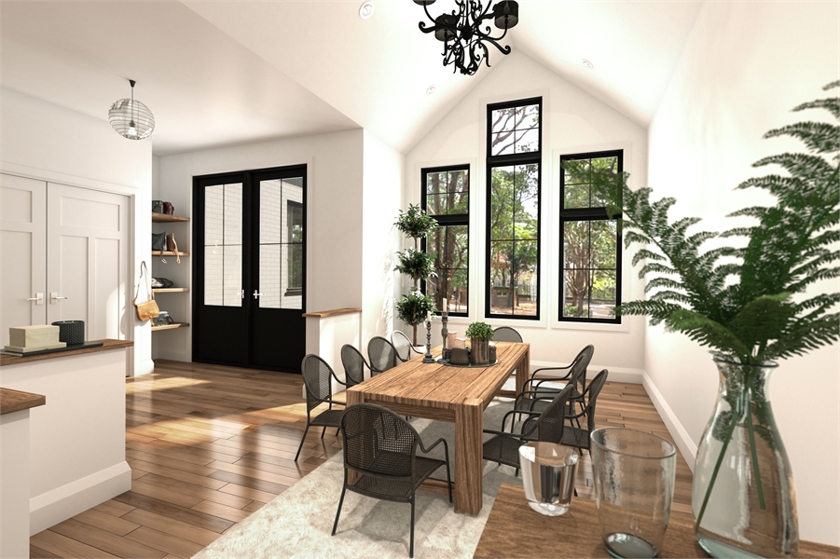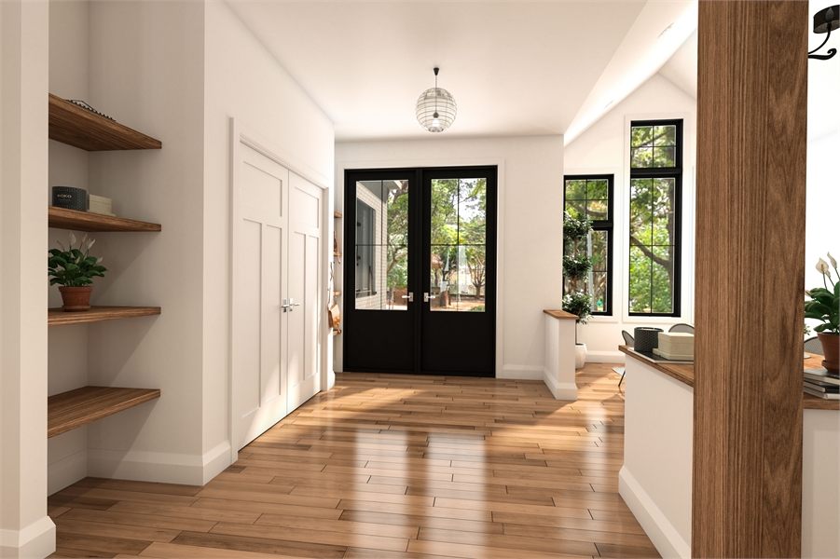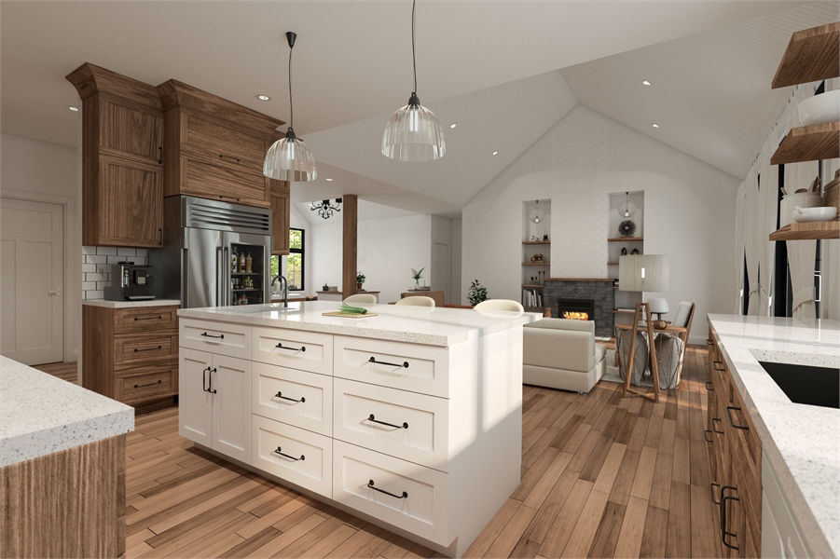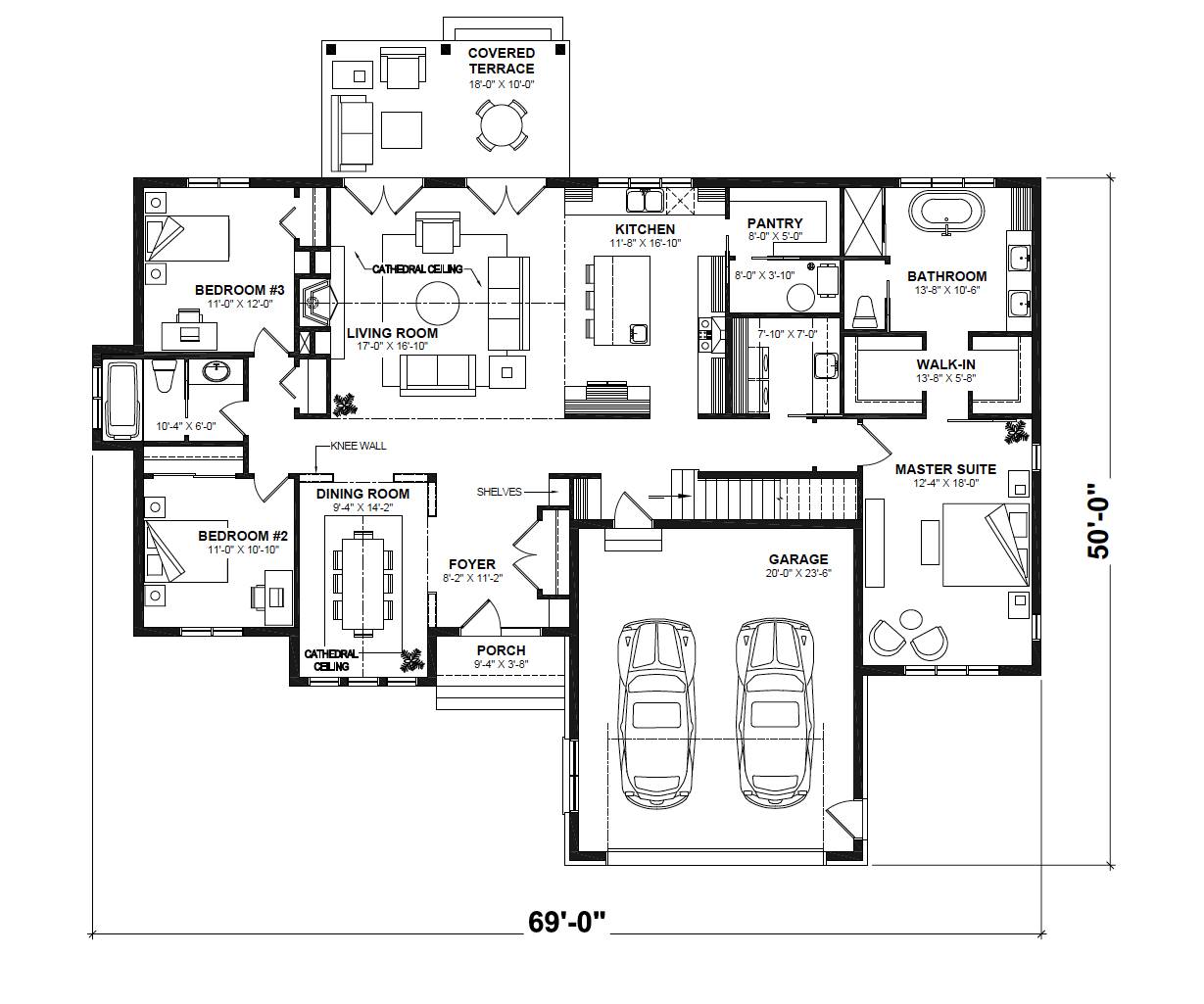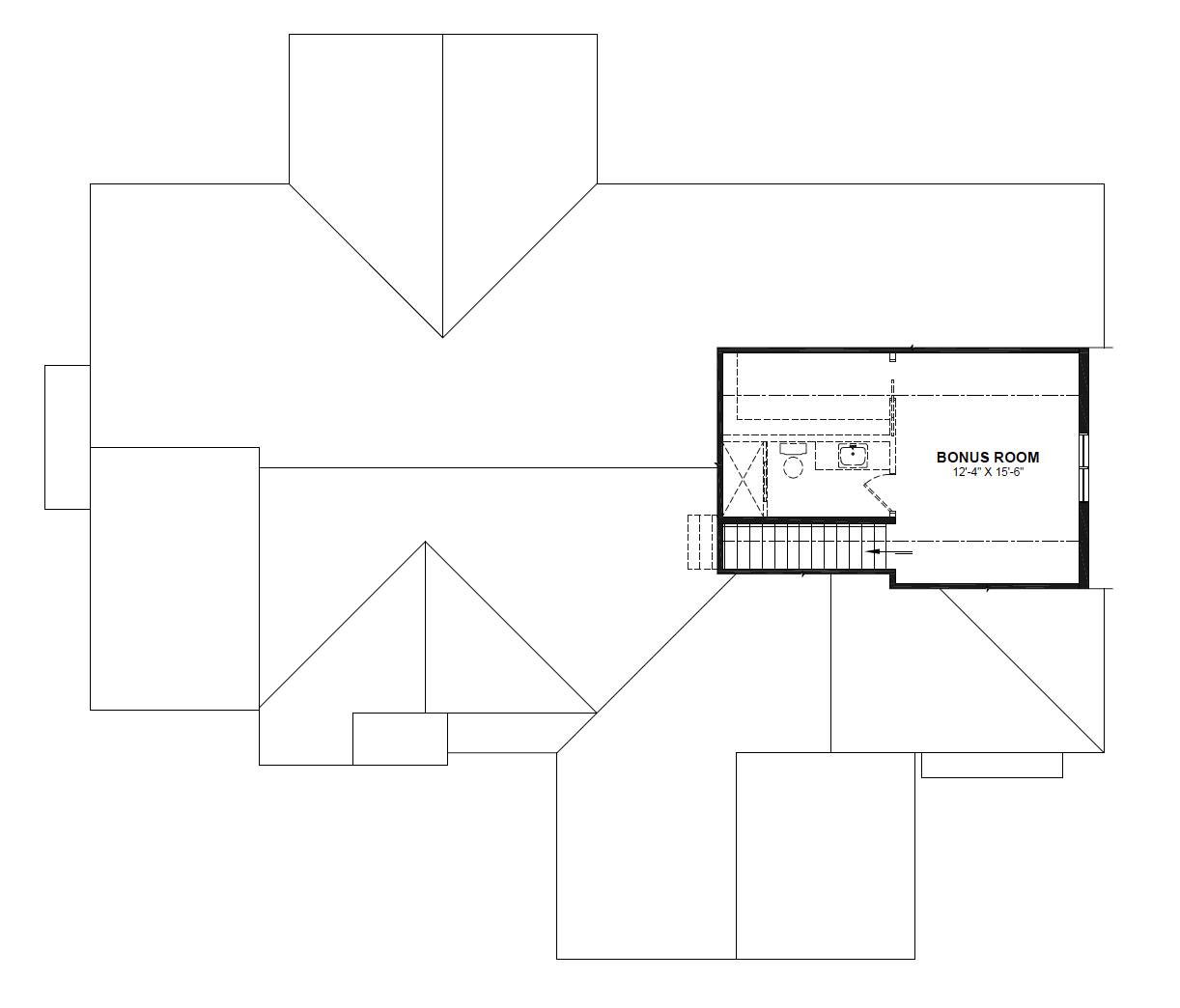- Plan Details
- |
- |
- Print Plan
- |
- Modify Plan
- |
- Reverse Plan
- |
- Cost-to-Build
- |
- View 3D
- |
- Advanced Search
About House Plan 8346:
Modern farmhouse style house plan featuring 3 bedroom and 2 bathrooms in 2,117 sqft. You enter into this home into a foyer space with built-ins and a large coat closet. The dining space is to the left of the entrance and features cathedral style ceilings. The country kitchen is wide open to the living area and is situated around an eat-in island that has a vegetable washing sink. There is a walk in pantry and a designated mechanical space located off of the kitchen. The master suite is separated from the secondary bedrooms and features his and he closets and sink spaces. There is additional bonus space located on the second story for an additional bedroom, game room, or future space!
Plan Details
Key Features
Attached
Basement
Bonus Room
Country Kitchen
Covered Front Porch
Covered Rear Porch
Crawlspace
Dining Room
Double Vanity Sink
Fireplace
Foyer
Front Porch
Front-entry
Great Room
His and Hers Primary Closets
Kitchen Island
Laundry 1st Fl
Primary Bdrm Main Floor
Open Floor Plan
Rear Porch
Separate Tub and Shower
Sitting Area
Slab
Split Bedrooms
Suited for view lot
Unfinished Space
Vaulted Ceilings
Walk-in Closet
Walk-in Pantry
Build Beautiful With Our Trusted Brands
Our Guarantees
- Only the highest quality plans
- Int’l Residential Code Compliant
- Full structural details on all plans
- Best plan price guarantee
- Free modification Estimates
- Builder-ready construction drawings
- Expert advice from leading designers
- PDFs NOW!™ plans in minutes
- 100% satisfaction guarantee
- Free Home Building Organizer
(3).png)
(6).png)
