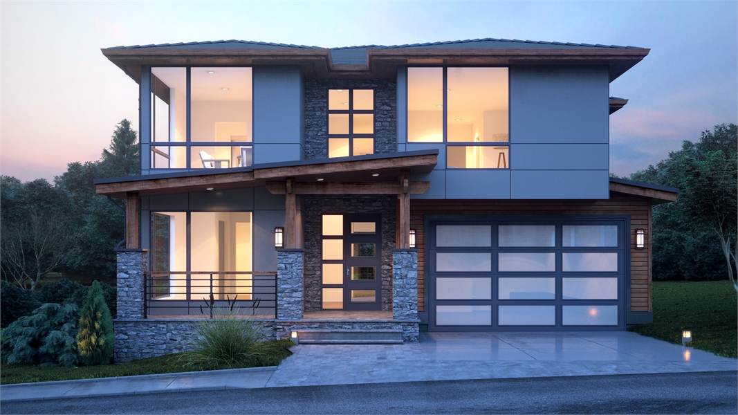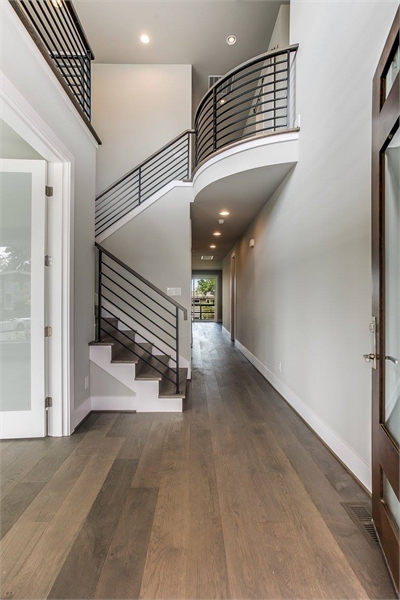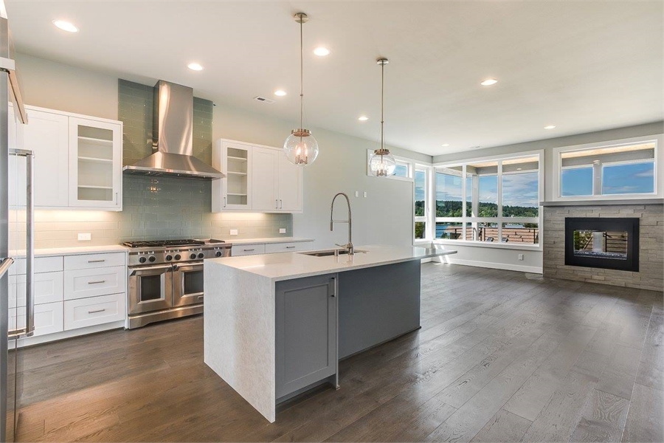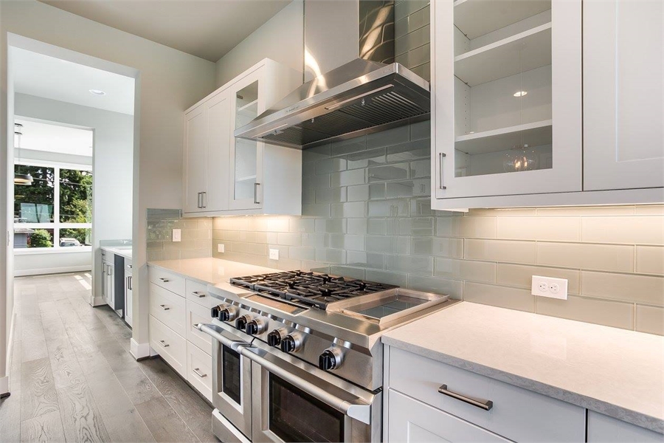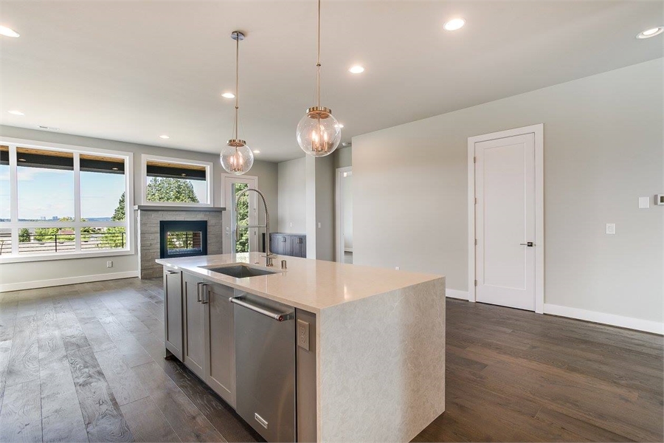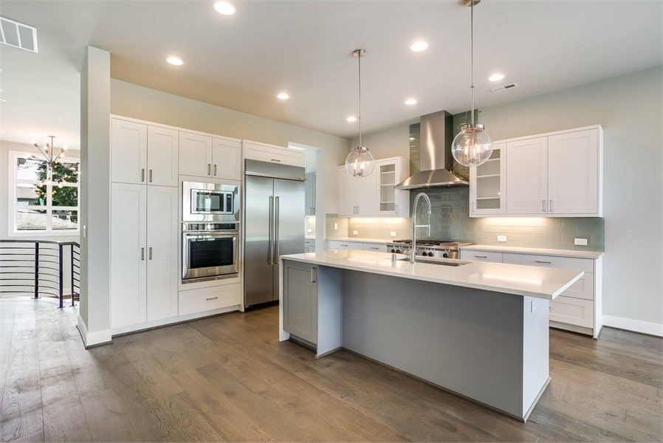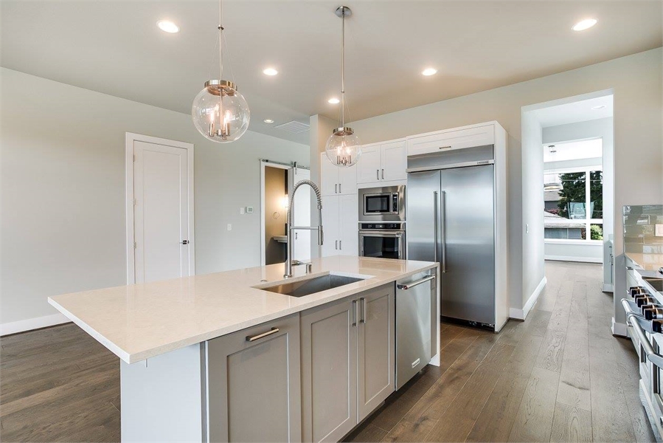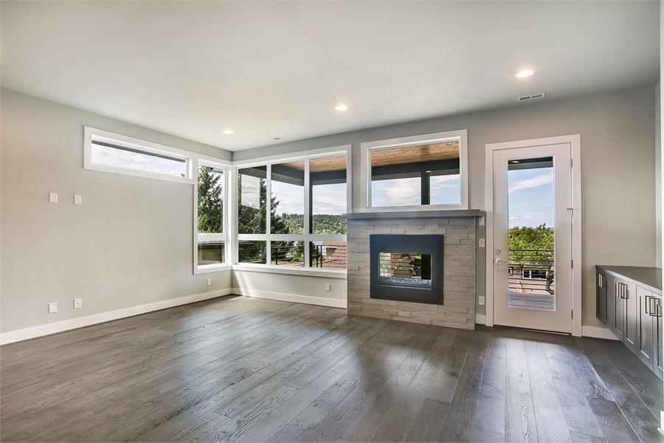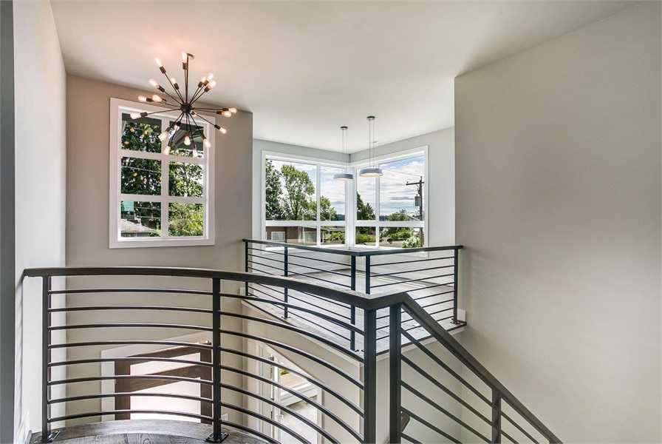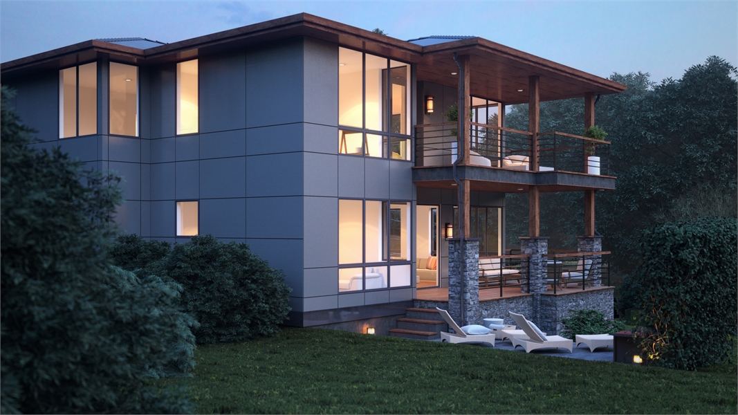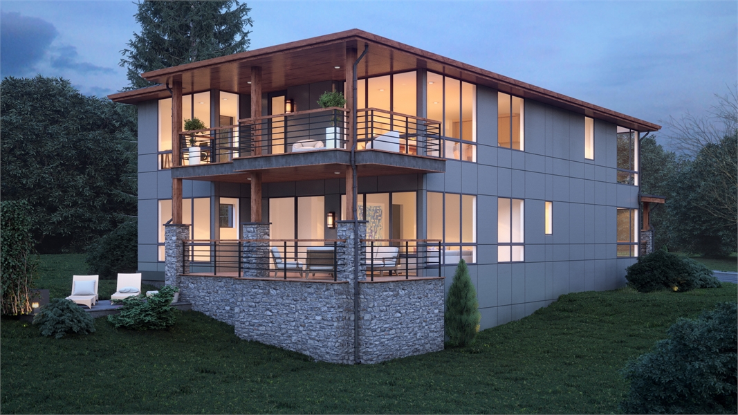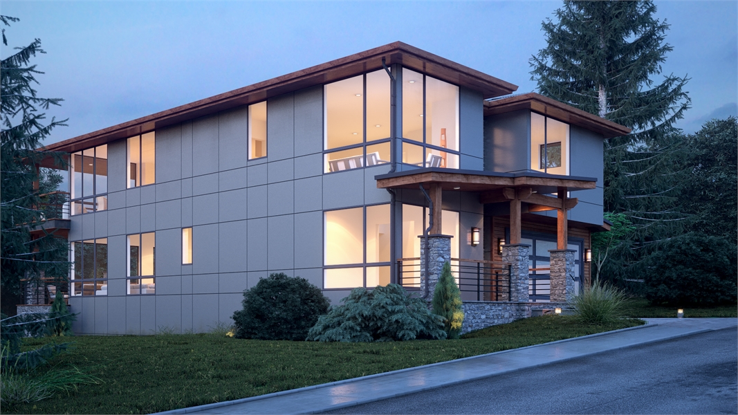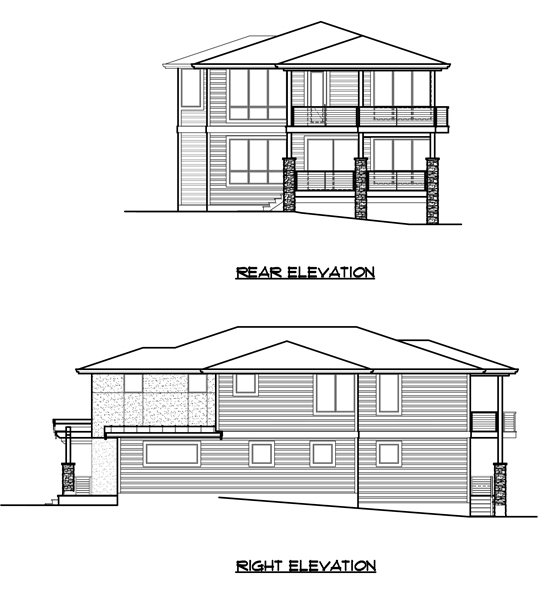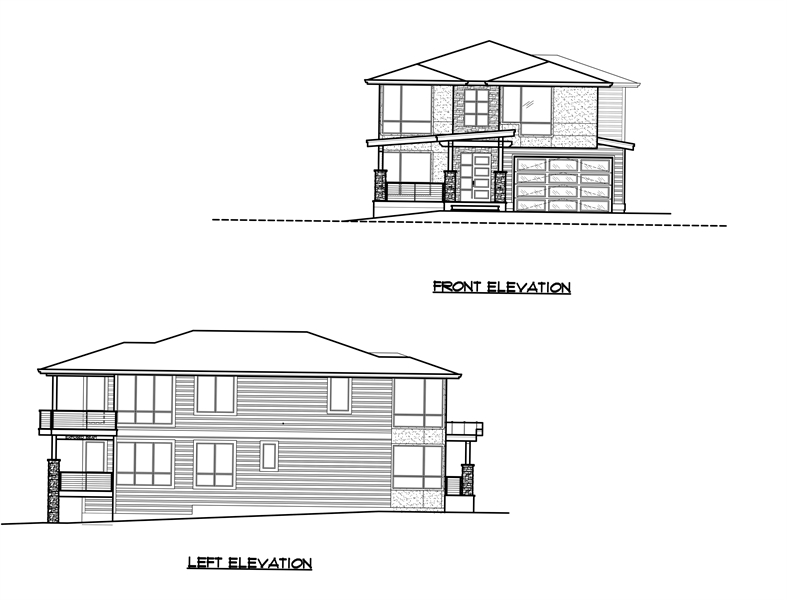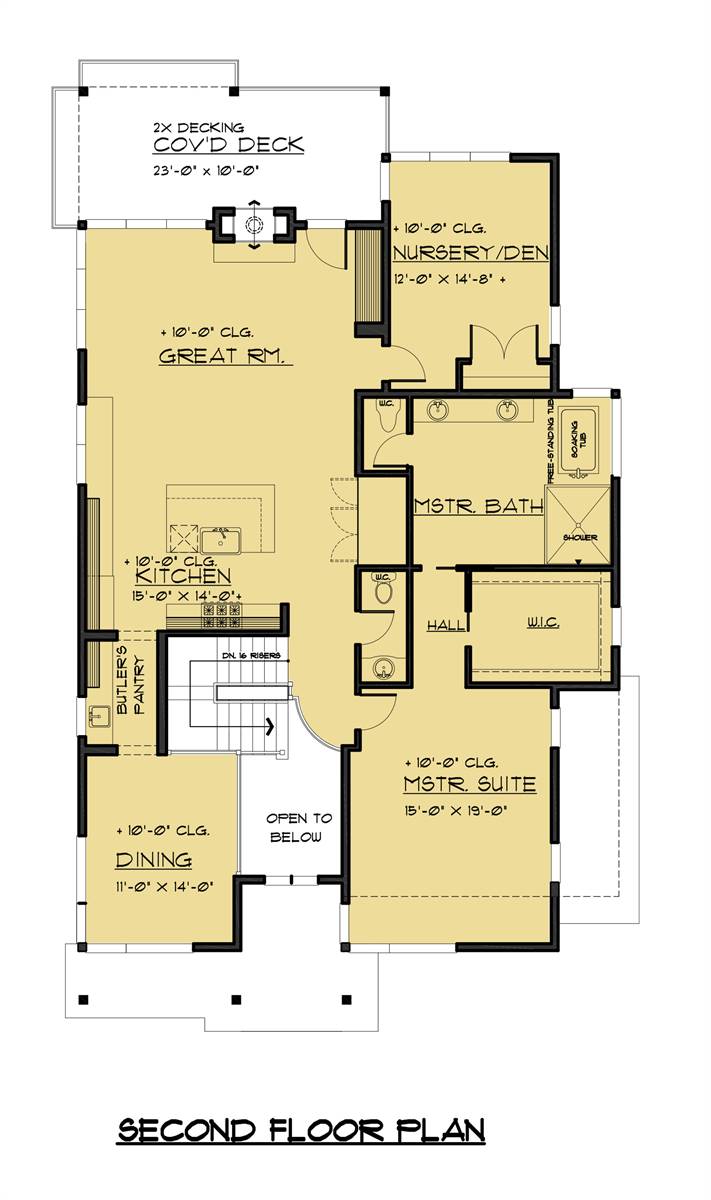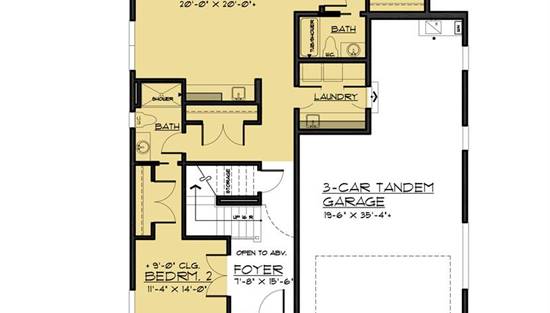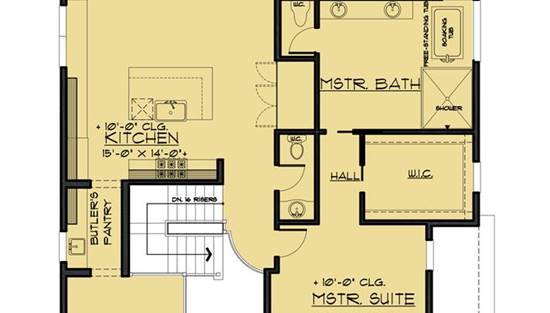- Plan Details
- |
- |
- Print Plan
- |
- Modify Plan
- |
- Reverse Plan
- |
- Cost-to-Build
- |
- View 3D
- |
- Advanced Search
About House Plan 8347:
The perfect home for those who love breathtaking views every day, this 2-story, 3,315 square foot contemporary plan has a lot to offer. The most striking thing besides the exterior, is the fact that this plan has a reversed layout, meaning that your living spaces are on the second floor, along with large windows on practically every wall! You'll enjoy the spacious 3 beds and 3.5 baths, beginning with the first level which has 2 of the bedrooms, each with their own full bath, and a large rec room along with a 3-car garage. Upstairs has your gourmet kitchen and open family room, along with the master suite, a formal dining room, and even a private den/office! Take note of the little features that complete this home, including the double-sided fireplace that warms both the family room and the covered deck out back.
Plan Details
Key Features
2 Story Volume
Bonus Room
Butler's Pantry
Covered Front Porch
Covered Rear Porch
Crawlspace
Dining Room
Double Vanity Sink
Exercise Room
Family Room
Fireplace
Foyer
Front-entry
Great Room
Home Office
Inverted Living
Kitchen Island
Laundry 1st Fl
Library/Media Rm
Loft / Balcony
Primary Bdrm Upstairs
Mud Room
Open Floor Plan
Rec Room
Separate Tub and Shower
Split Bedrooms
Suited for narrow lot
Tandem
Walk-in Closet
Walk-in Pantry
Build Beautiful With Our Trusted Brands
Our Guarantees
- Only the highest quality plans
- Int’l Residential Code Compliant
- Full structural details on all plans
- Best plan price guarantee
- Free modification Estimates
- Builder-ready construction drawings
- Expert advice from leading designers
- PDFs NOW!™ plans in minutes
- 100% satisfaction guarantee
- Free Home Building Organizer
.png)
.png)
