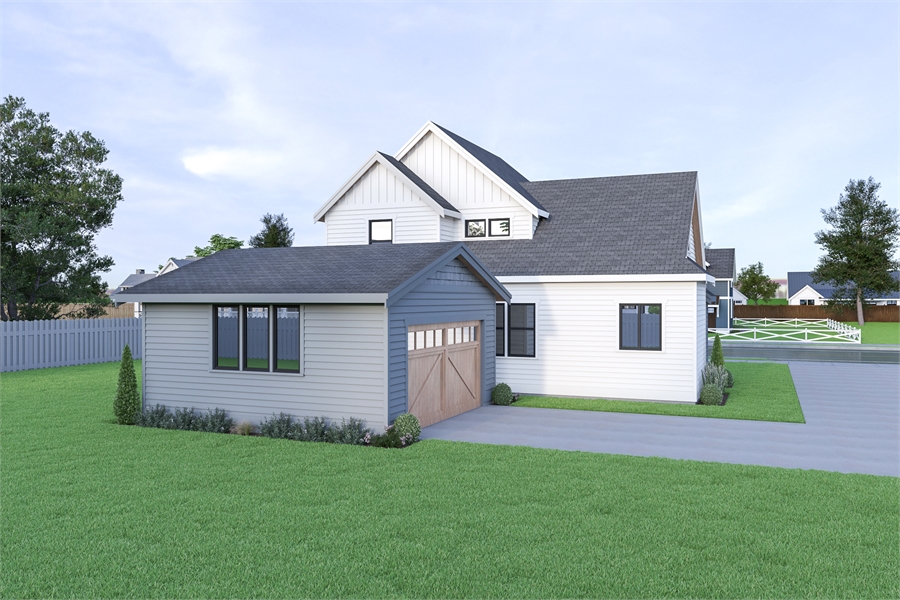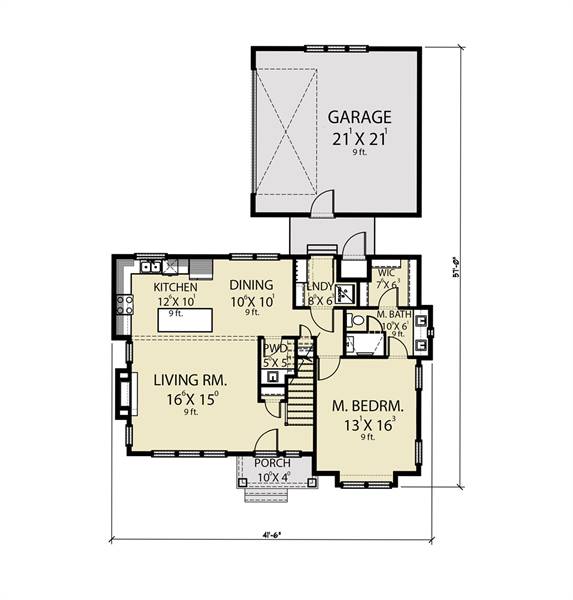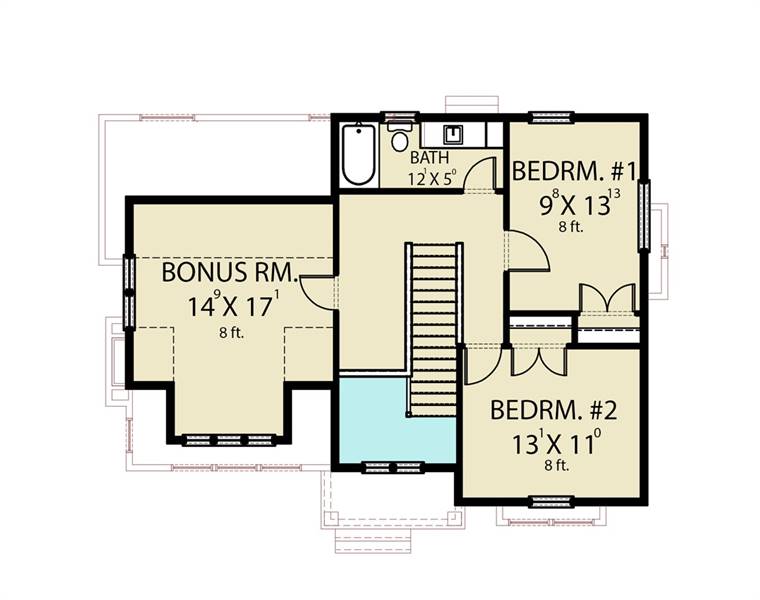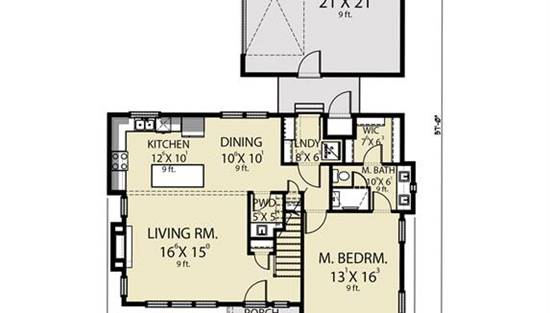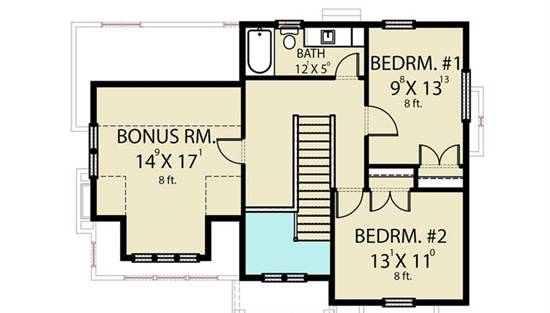- Plan Details
- |
- |
- Print Plan
- |
- Modify Plan
- |
- Reverse Plan
- |
- Cost-to-Build
- |
- View 3D
- |
- Advanced Search
About House Plan 8348:
A marvelous combination of contemporary and farmhouse stylings, this 2-story family design is a perfect first home. 1,844 square feet of space makes for comfortable living, while 3 beds and 2.5 baths gives everyone their own comfortable privacy. The main floor is an open concept design, joining the living room with the large island kitchen. The master is around the corner, finding the private bath and walk-in closet directly attached. You'll also notice the nearby detached 2-car garage. Upstairs houses 2 more bedrooms as well as a large multi-purpose bonus room!
Plan Details
Key Features
Bonus Room
Covered Front Porch
Crawlspace
Detached
Dining Room
Family Room
Fireplace
Kitchen Island
Laundry 1st Fl
Open Floor Plan
Split Bedrooms
Walk-in Closet
Build Beautiful With Our Trusted Brands
Our Guarantees
- Only the highest quality plans
- Int’l Residential Code Compliant
- Full structural details on all plans
- Best plan price guarantee
- Free modification Estimates
- Builder-ready construction drawings
- Expert advice from leading designers
- PDFs NOW!™ plans in minutes
- 100% satisfaction guarantee
- Free Home Building Organizer
(3).png)
(6).png)

