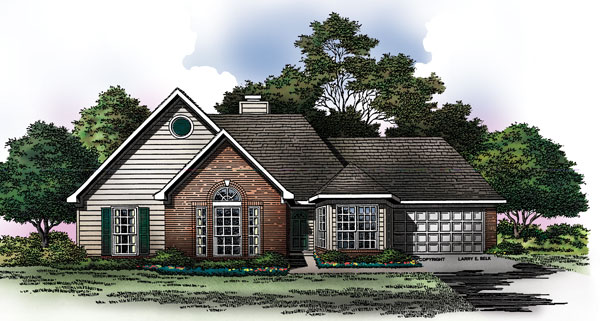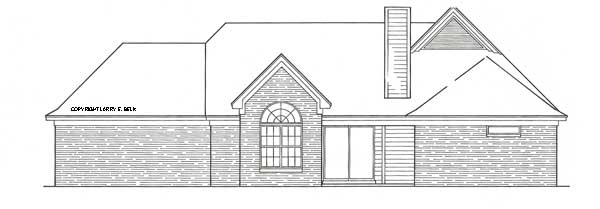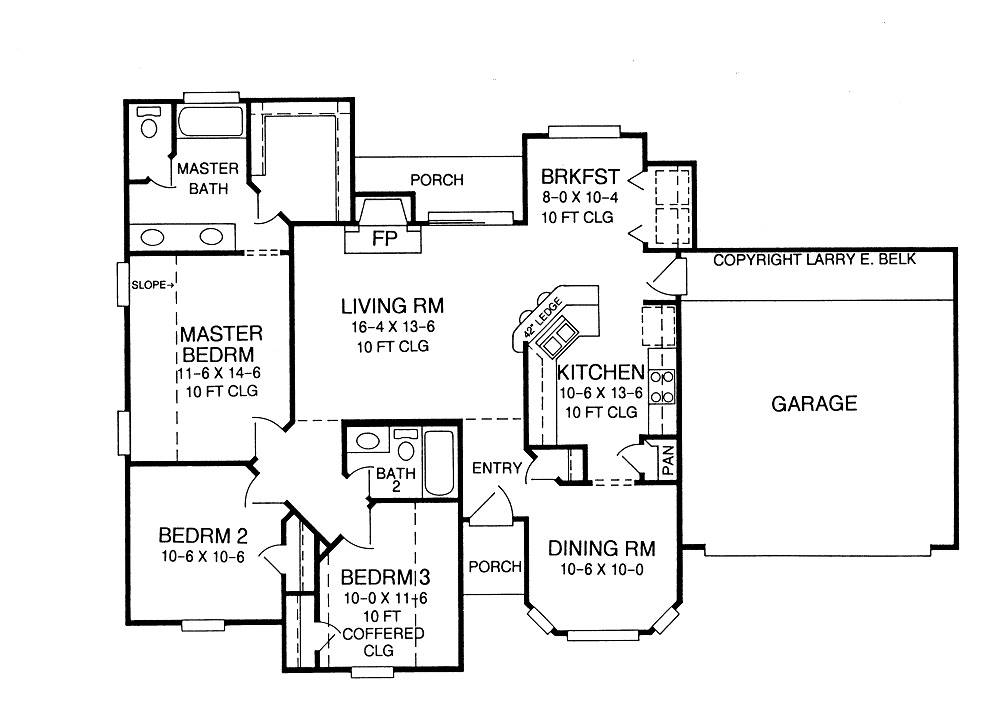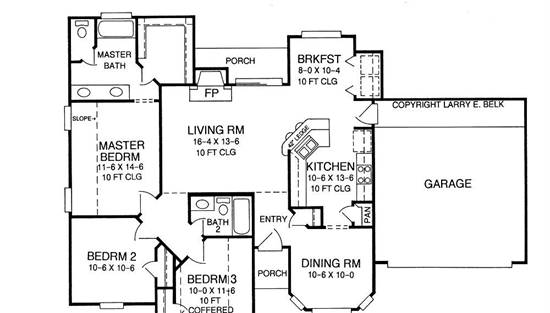- Plan Details
- |
- |
- Print Plan
- |
- Modify Plan
- |
- Reverse Plan
- |
- Cost-to-Build
- |
- View 3D
- |
- Advanced Search
About House Plan 8409:
A large Living Room with a 10 foot ceiling is the focal point for this lovely small home.
A Dining Room with a distinctive bay window provides a perfect place for formal dining.
The Breakfast Room located off the Kitchen is ideal for informal gatherings. The Kitchen
is designed with an angled eating bar to open the room to the Living Room beyond. The
Master Bedroom is notable for a ceiling that vaults to 10 foot. The Master Bath includes
his and her vanities and a combination whirlpool tub and shower. The huge walk in closet
provides plenty of closet space. Bedroom 2 and 3 and Bath 2 complete this very livable
plan.
A Dining Room with a distinctive bay window provides a perfect place for formal dining.
The Breakfast Room located off the Kitchen is ideal for informal gatherings. The Kitchen
is designed with an angled eating bar to open the room to the Living Room beyond. The
Master Bedroom is notable for a ceiling that vaults to 10 foot. The Master Bath includes
his and her vanities and a combination whirlpool tub and shower. The huge walk in closet
provides plenty of closet space. Bedroom 2 and 3 and Bath 2 complete this very livable
plan.
Plan Details
Key Features
Arches
Attached
Attic Space
Basement
Brick/Siding Facade
Covered Front Porch
Crawlspace
Dining Room
Double Vanity Sink
Family Room
Fireplace
Formal Dining Room
Foyer
Front Porch
Front-entry
Garage Storage
Kitchen - Snack Bar
Laundry 1st Fl
Primary Bdrm Main Floor
Primary Suite
Nook / Breakfast Area
Open Floor Plan
Peninsula / Eating Bar
Rear Porch
Slab
Storage Space
Various Ceiling Heights
Walk-in Closet
Washer & Dryer Closet
Build Beautiful With Our Trusted Brands
Our Guarantees
- Only the highest quality plans
- Int’l Residential Code Compliant
- Full structural details on all plans
- Best plan price guarantee
- Free modification Estimates
- Builder-ready construction drawings
- Expert advice from leading designers
- PDFs NOW!™ plans in minutes
- 100% satisfaction guarantee
- Free Home Building Organizer
.png)
.png)









