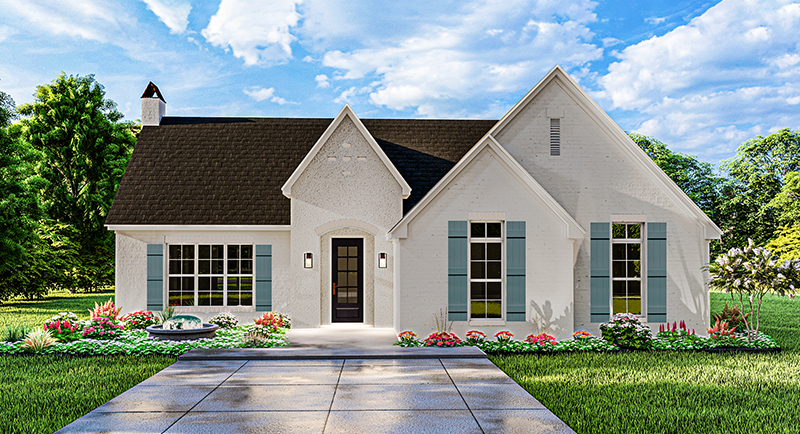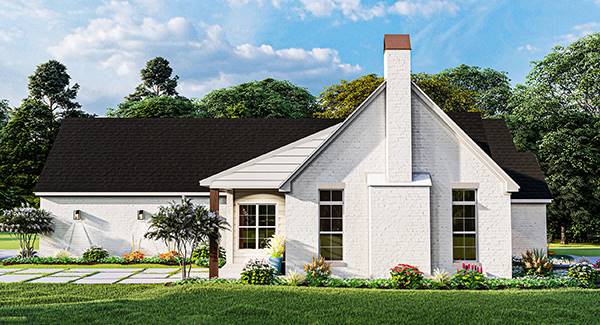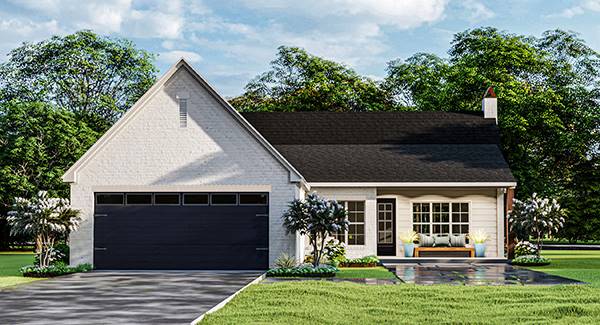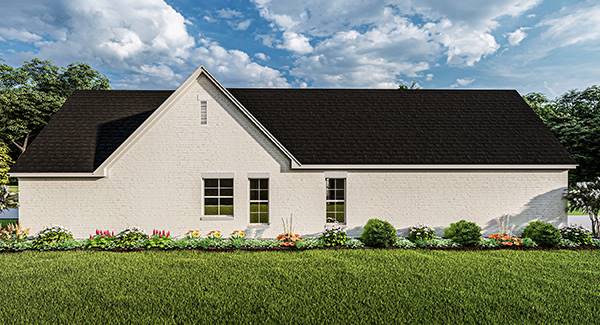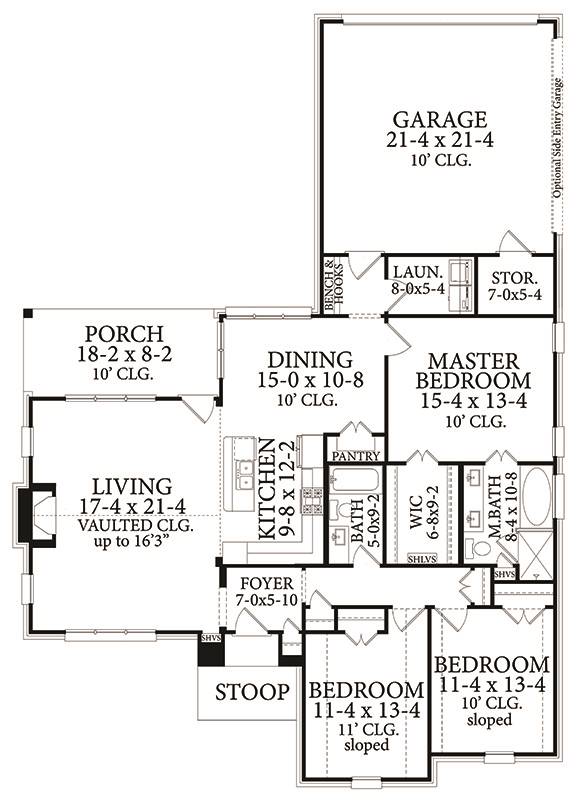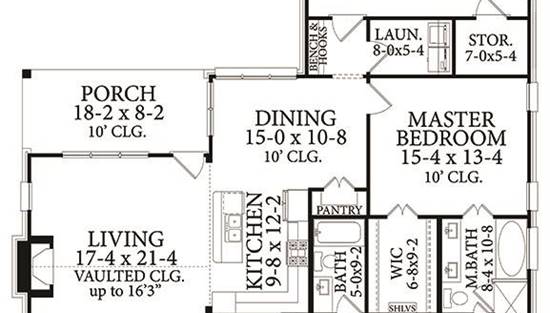- Plan Details
- |
- |
- Print Plan
- |
- Modify Plan
- |
- Reverse Plan
- |
- Cost-to-Build
- |
- View 3D
- |
- Advanced Search
About House Plan 8498:
A great floor plan under 1800 square feet. This modern farmhouse design has 3 bedrooms and two bathrooms. The master bedroom is privately located to the rear of the home. The open floor plan concept of the living, kitchen and dining allows for plenty of room for family and friends and the vaulting ceiling in the living room makes the area feel even more spacious. The abundance of windows allows for plenty of sunlight bringing the outdoors inside. The garage has an optional rear or side entry and just inside the home is the much needed mudroom area with bench, hooks, and storage.
Plan Details
Key Features
Arches
Attached
Covered Front Porch
Covered Rear Porch
Crawlspace
Dining Room
Fireplace
Foyer
Great Room
Kitchen Island
Laundry 1st Fl
Primary Bdrm Main Floor
Mud Room
Nook / Breakfast Area
Open Floor Plan
Peninsula / Eating Bar
Rear-entry
Separate Tub and Shower
Side-entry
Slab
Split Bedrooms
Storage Space
Suited for corner lot
Suited for narrow lot
Suited for view lot
Vaulted Ceilings
Walk-in Closet
Walk-in Pantry
Build Beautiful With Our Trusted Brands
Our Guarantees
- Only the highest quality plans
- Int’l Residential Code Compliant
- Full structural details on all plans
- Best plan price guarantee
- Free modification Estimates
- Builder-ready construction drawings
- Expert advice from leading designers
- PDFs NOW!™ plans in minutes
- 100% satisfaction guarantee
- Free Home Building Organizer
.png)
.png)
