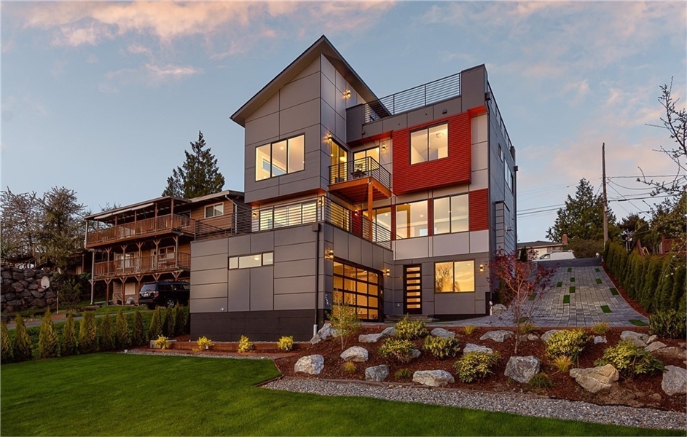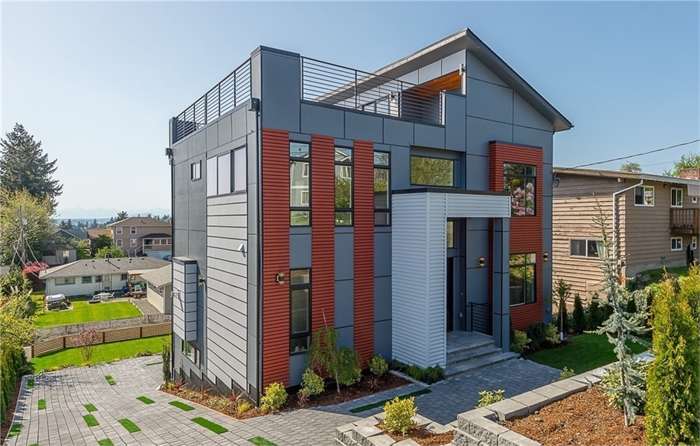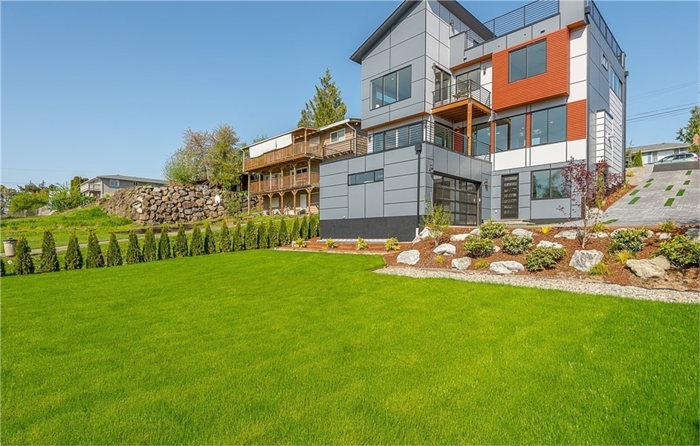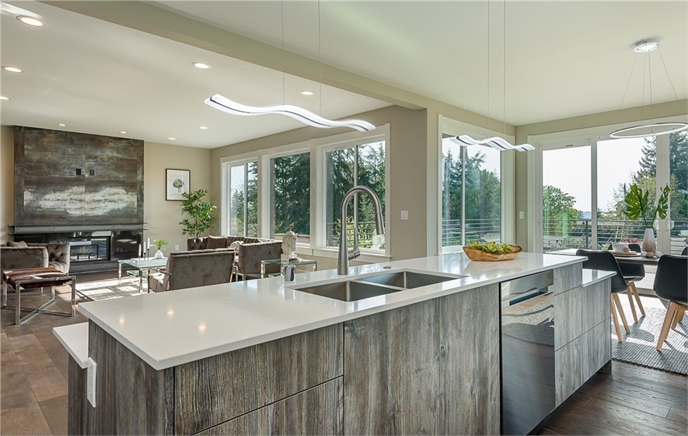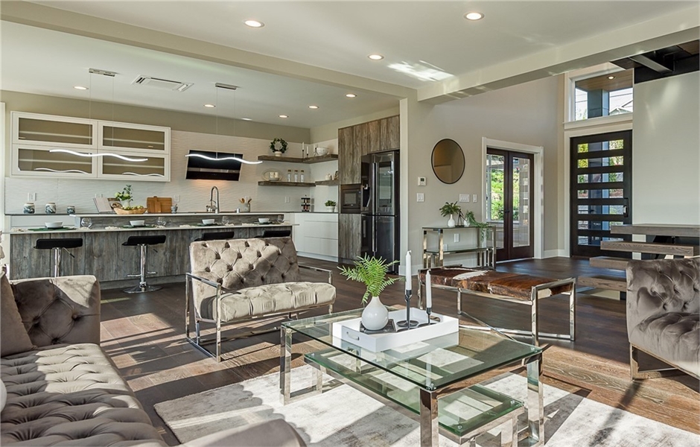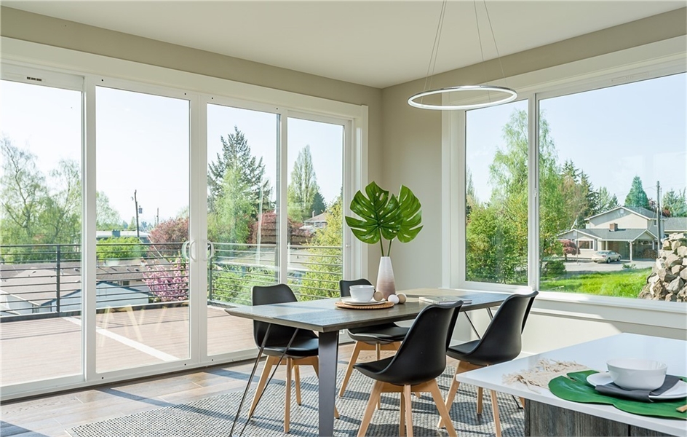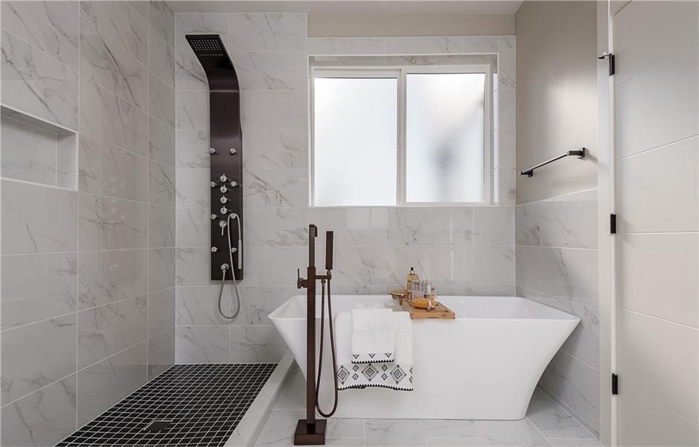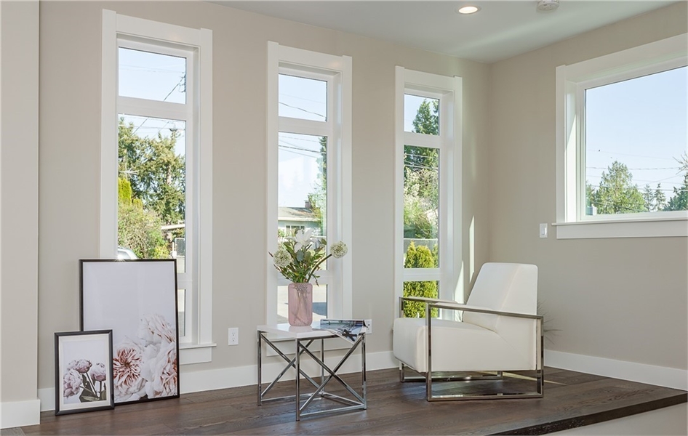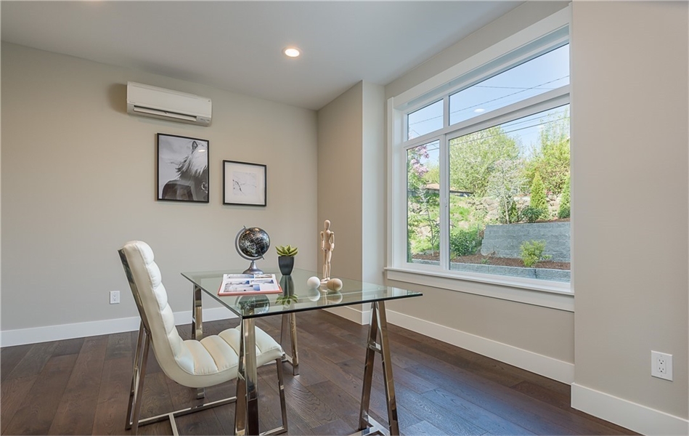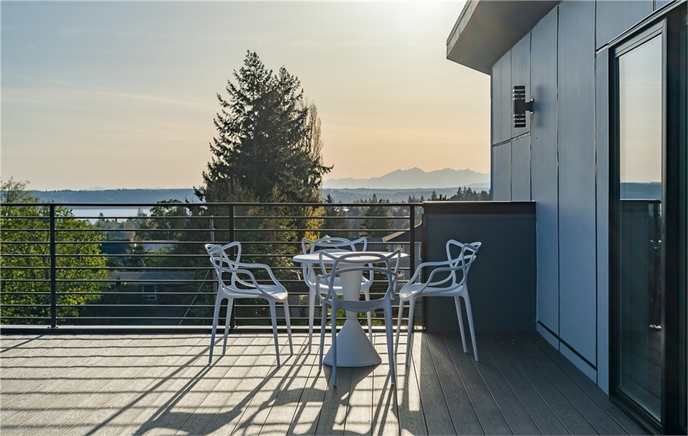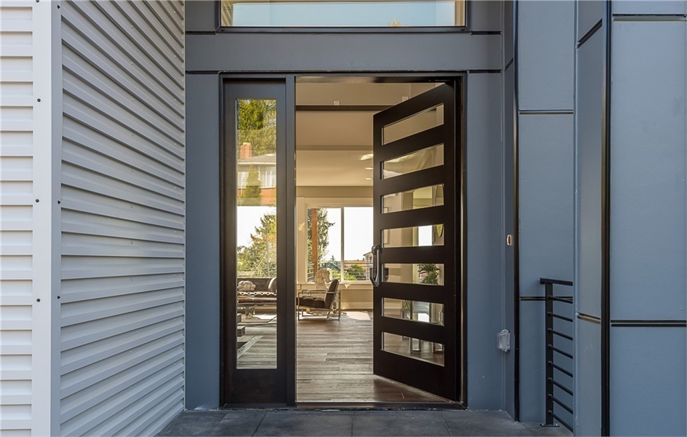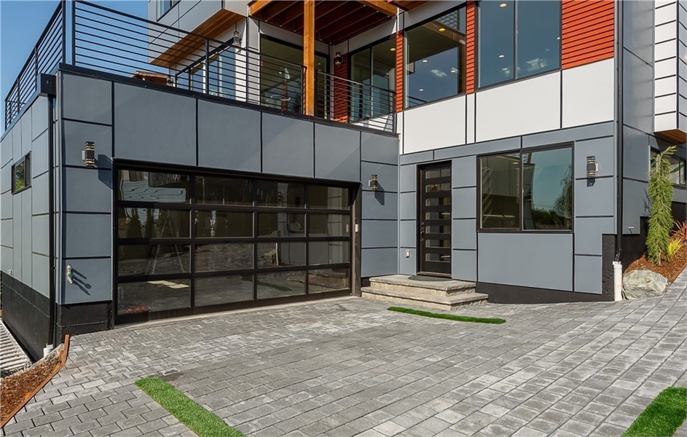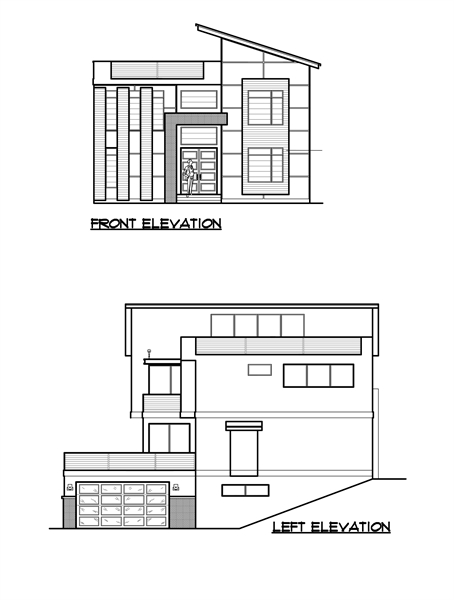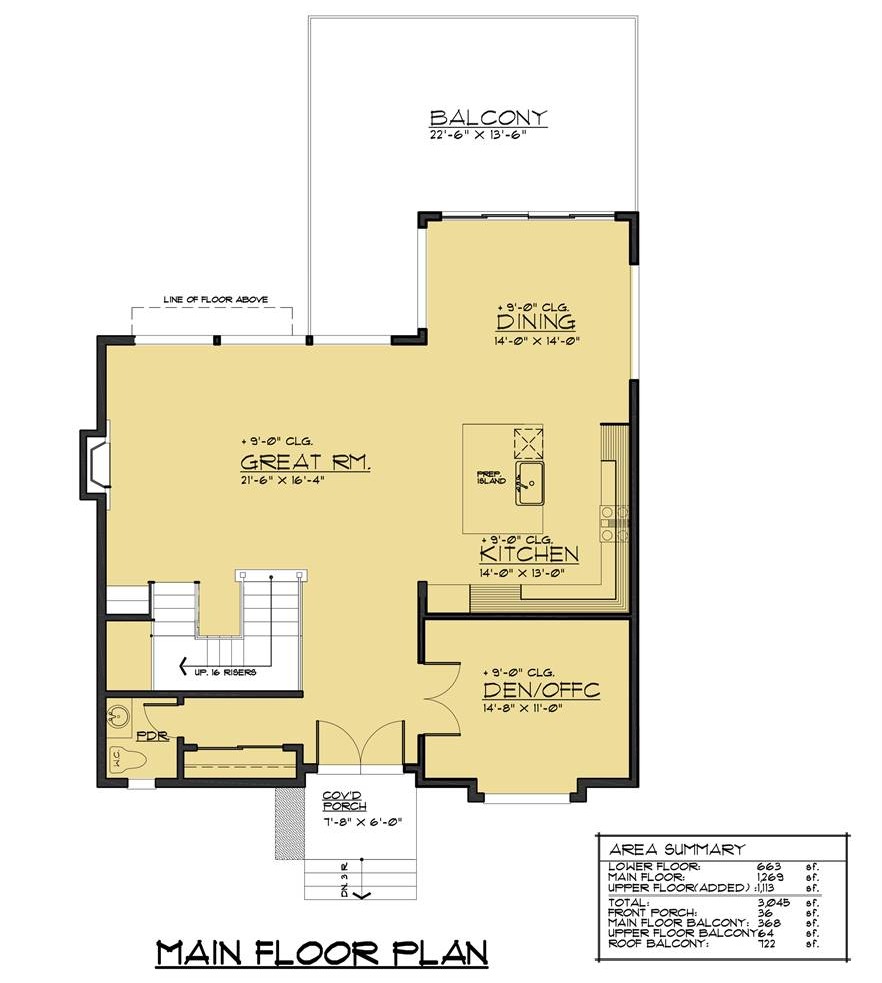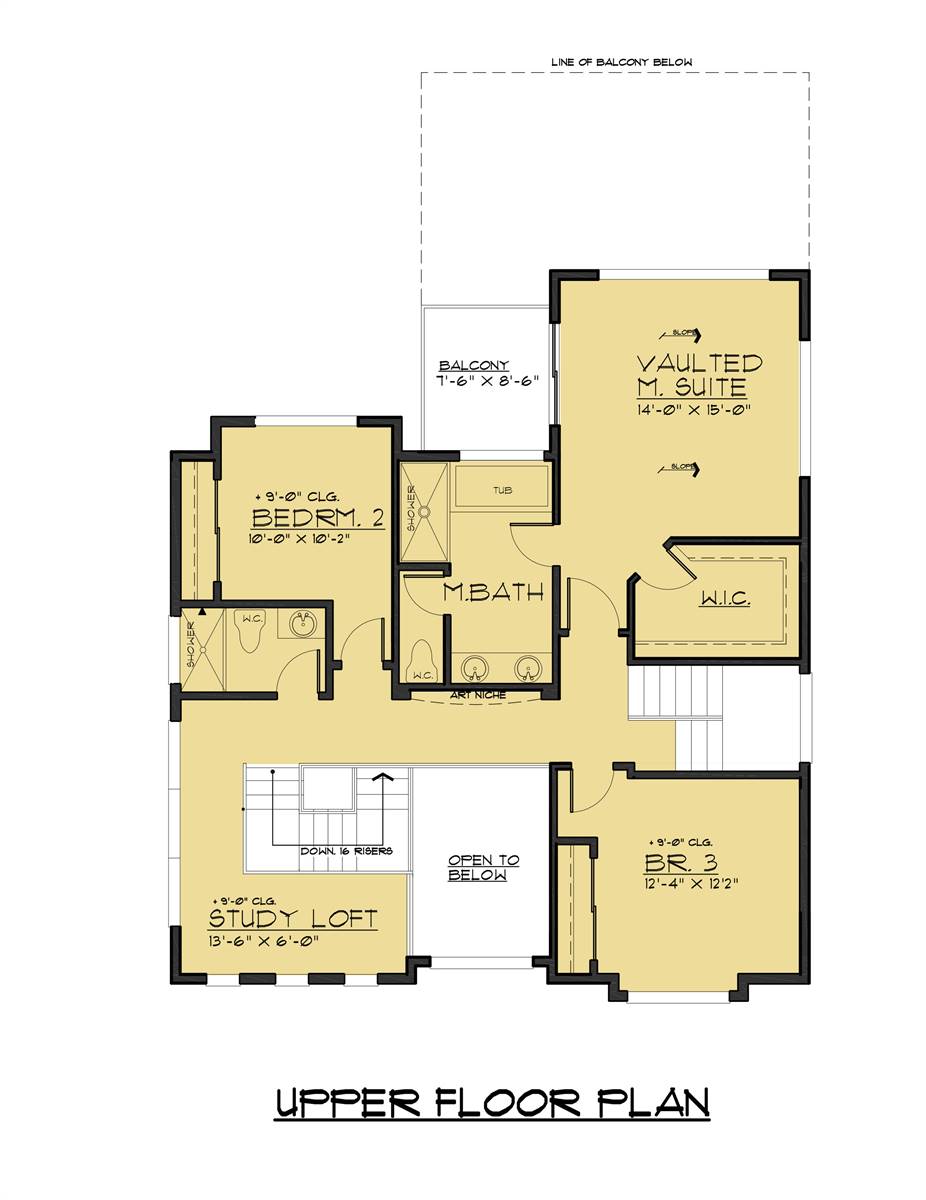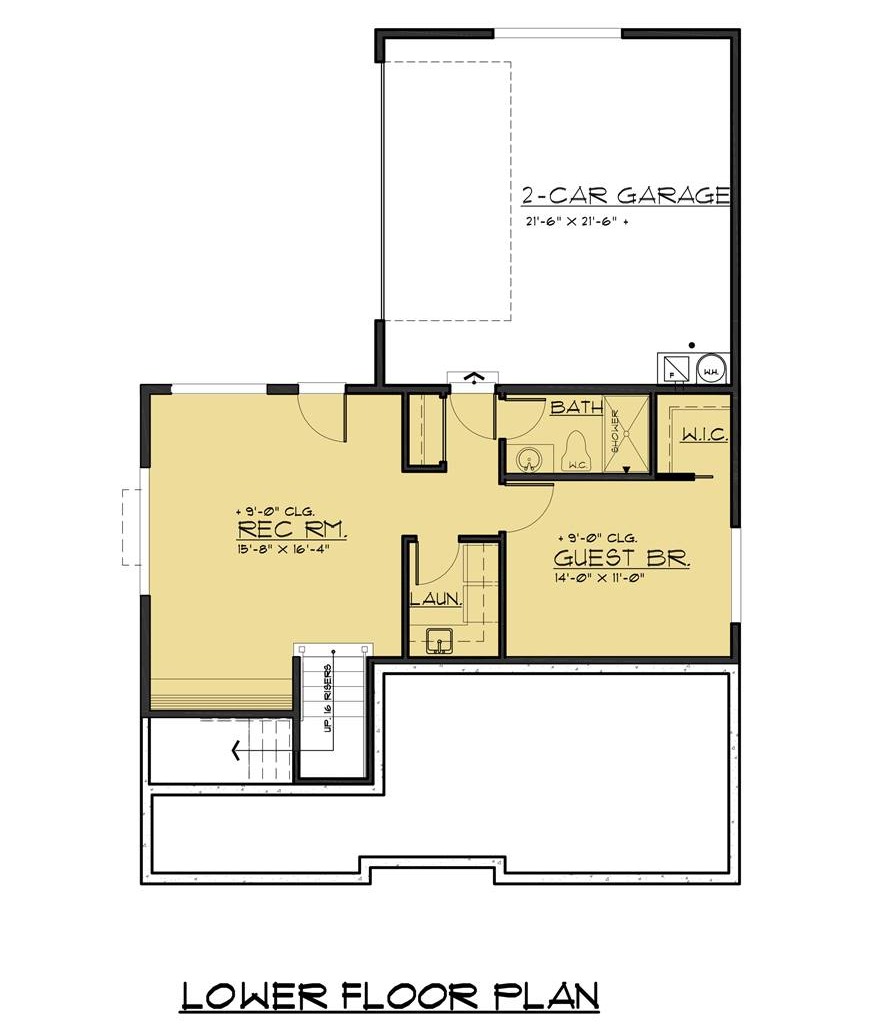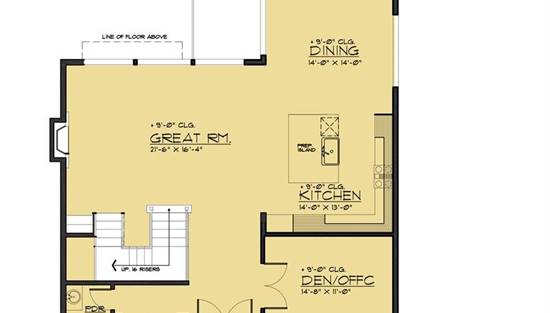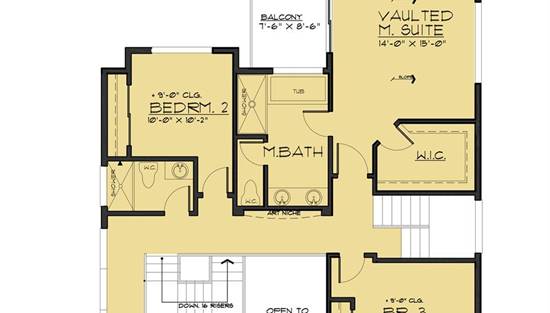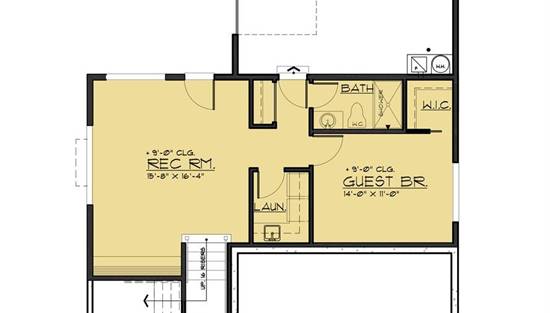- Plan Details
- |
- |
- Print Plan
- |
- Modify Plan
- |
- Reverse Plan
- |
- Cost-to-Build
- |
- View 3D
- |
- Advanced Search
About House Plan 8499:
A spectacularly modern design gives this contemporary style plan ample amounts of curb appeal. The interior is equally as impressive, boasting a 3,045 square foot layout amongst its 3 floors, which includes 3 beds, 3 baths, and a full guest suite! Park your car in the drive-under garage before entering the basement level to find the guest quarters, along with a large rec room. The main floor has a totally open concept design, joining the family room, dining room, and island kitchen as one. You'll also enjoy the addition of a private home office. The 3rd floor has 3 more bedrooms, including the fully stocked master bed and bath suite, perfect for relaxation.
Plan Details
Key Features
2 Story Volume
Attached
Basement
Bonus Room
Dining Room
Double Vanity Sink
Family Room
Fireplace
Foyer
Great Room
Guest Suite
Home Office
Kitchen Island
Loft / Balcony
Primary Bdrm Upstairs
Open Floor Plan
Rear-entry
Separate Tub and Shower
Slab
Suited for sloping lot
Unfinished Space
Walk-in Closet
Build Beautiful With Our Trusted Brands
Our Guarantees
- Only the highest quality plans
- Int’l Residential Code Compliant
- Full structural details on all plans
- Best plan price guarantee
- Free modification Estimates
- Builder-ready construction drawings
- Expert advice from leading designers
- PDFs NOW!™ plans in minutes
- 100% satisfaction guarantee
- Free Home Building Organizer
.png)
.png)
