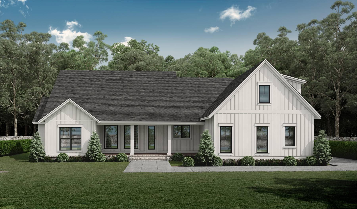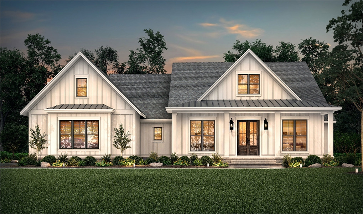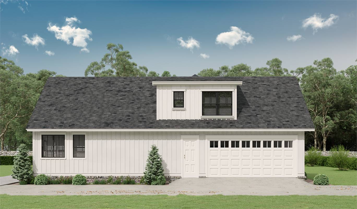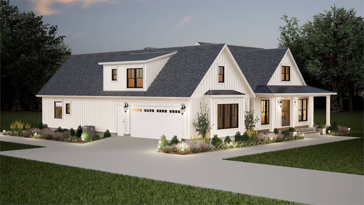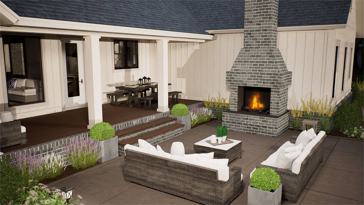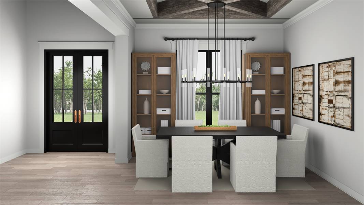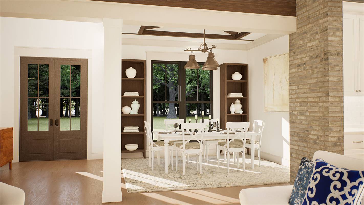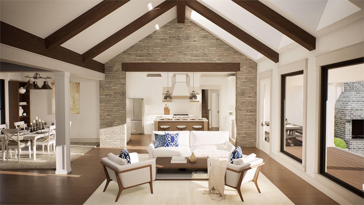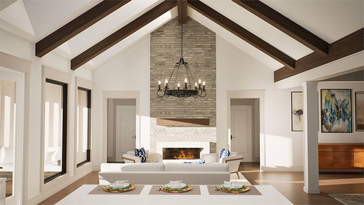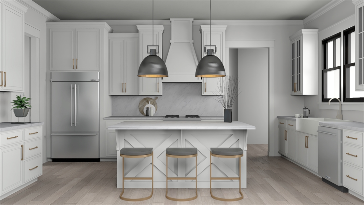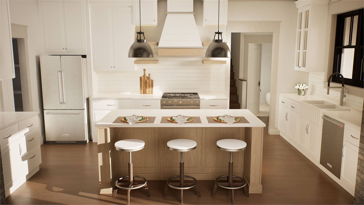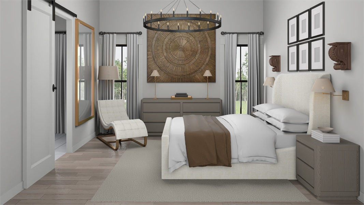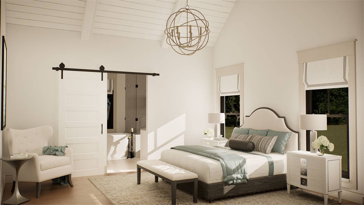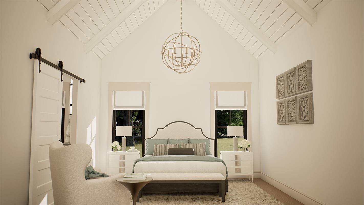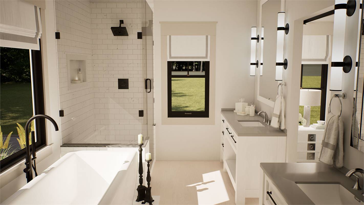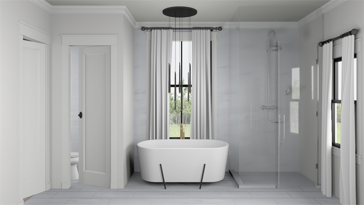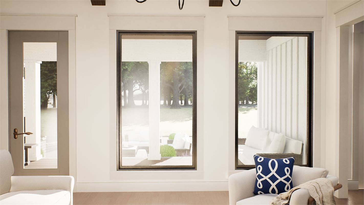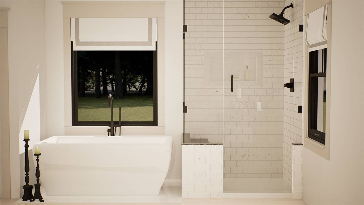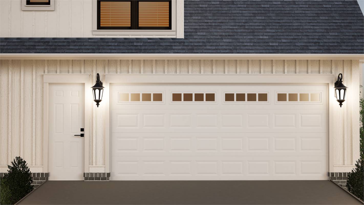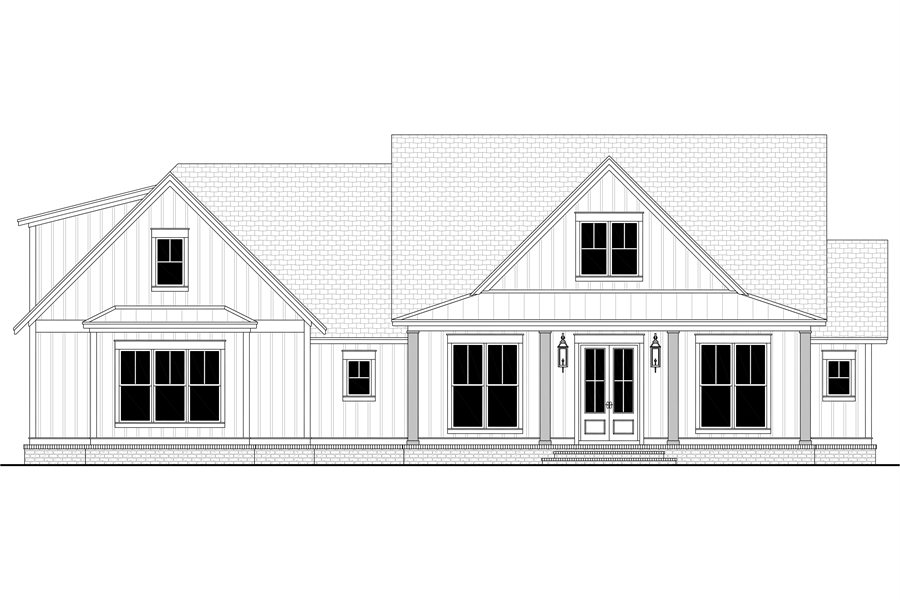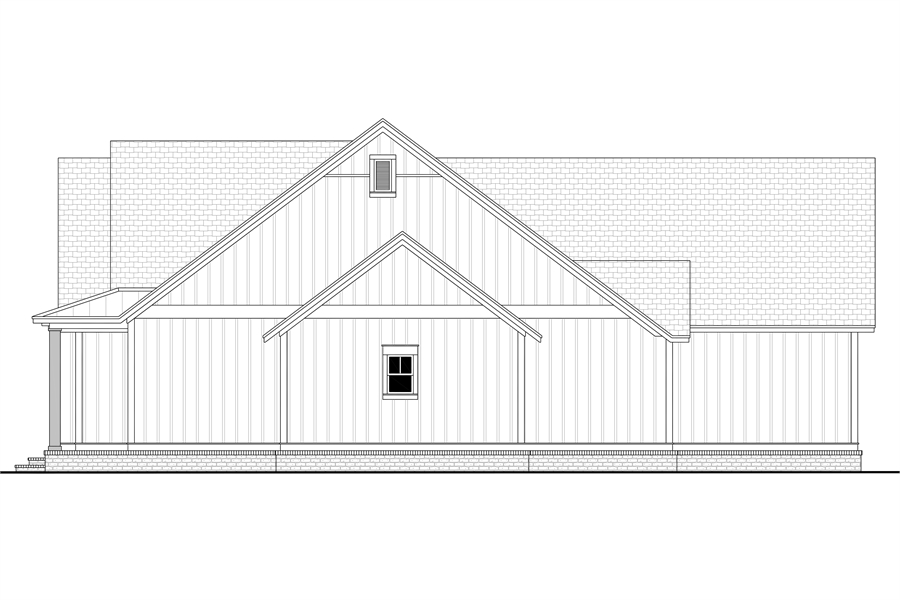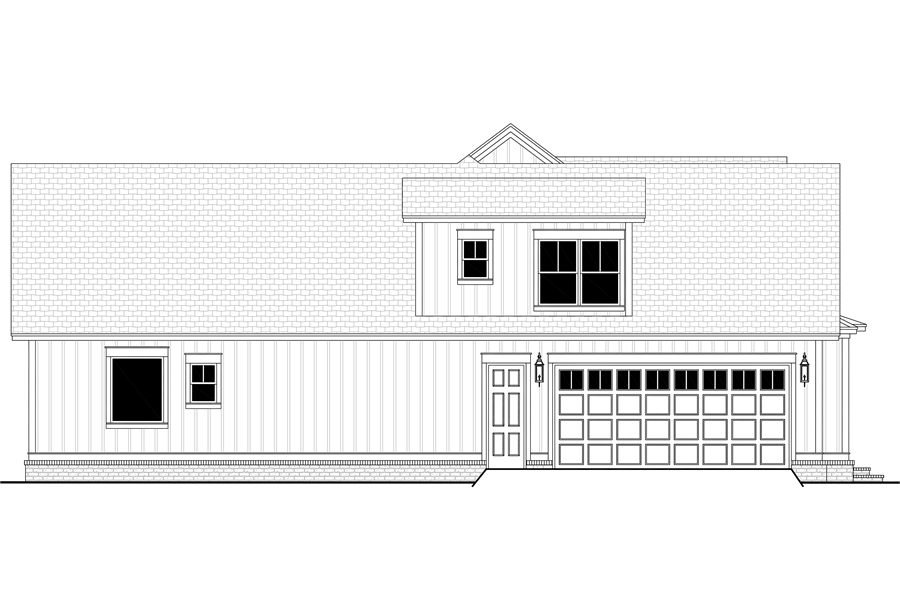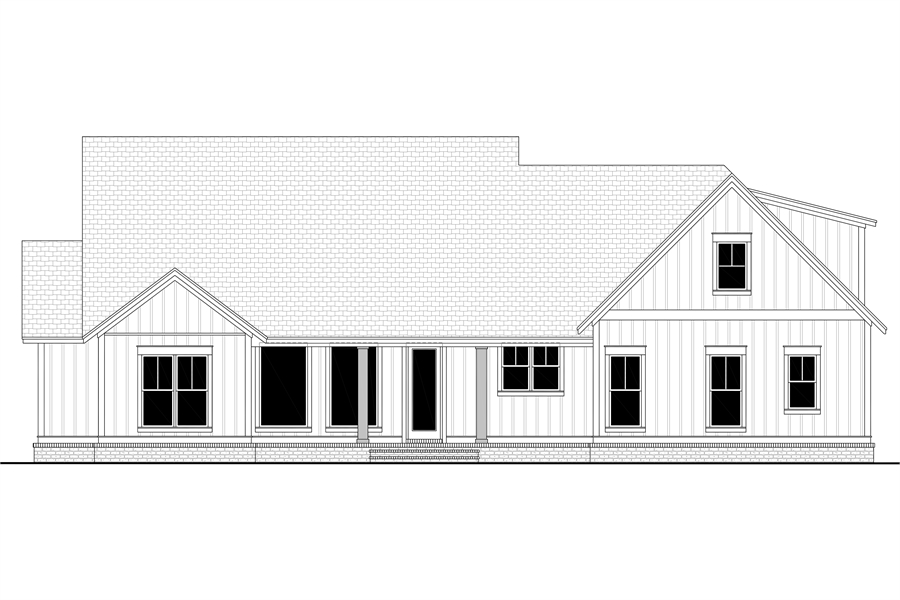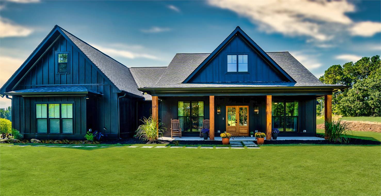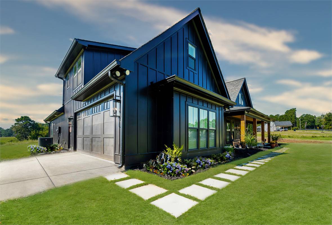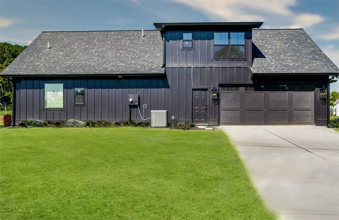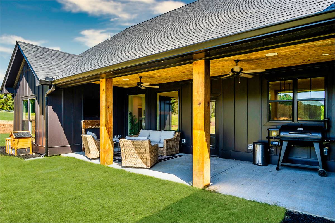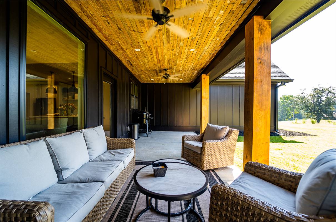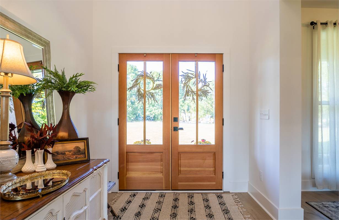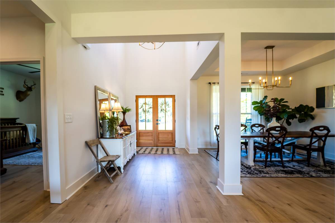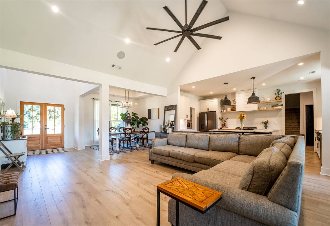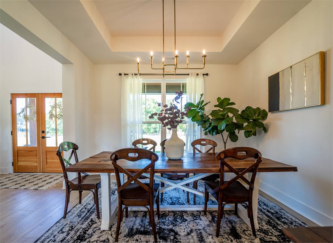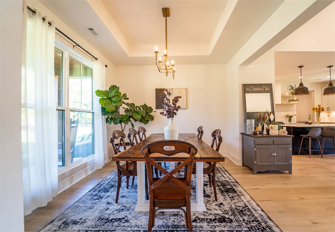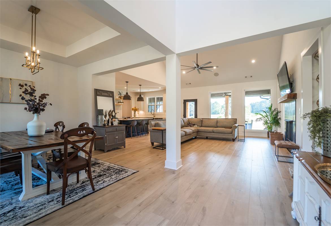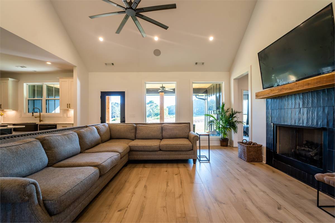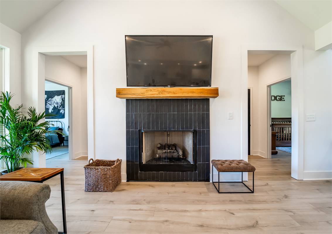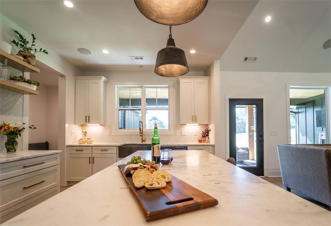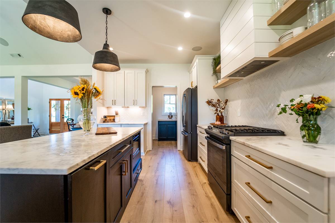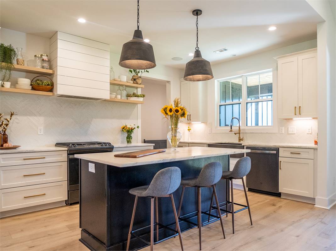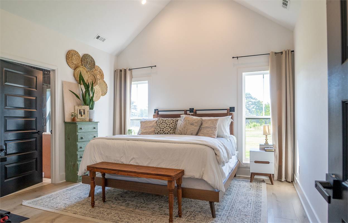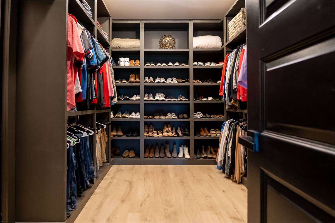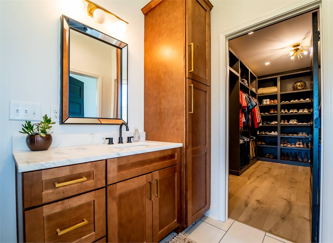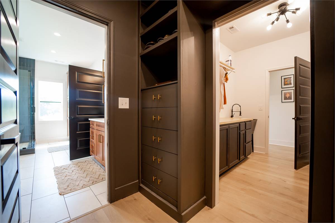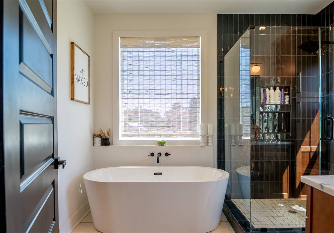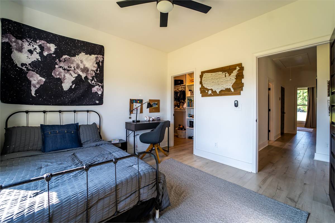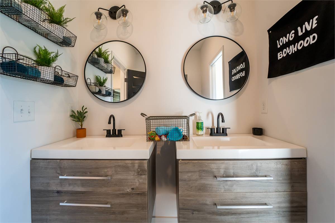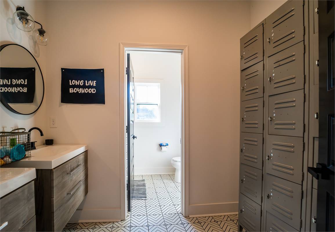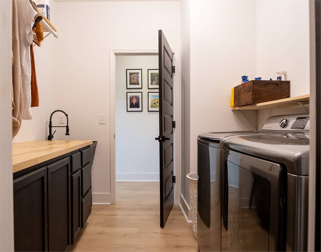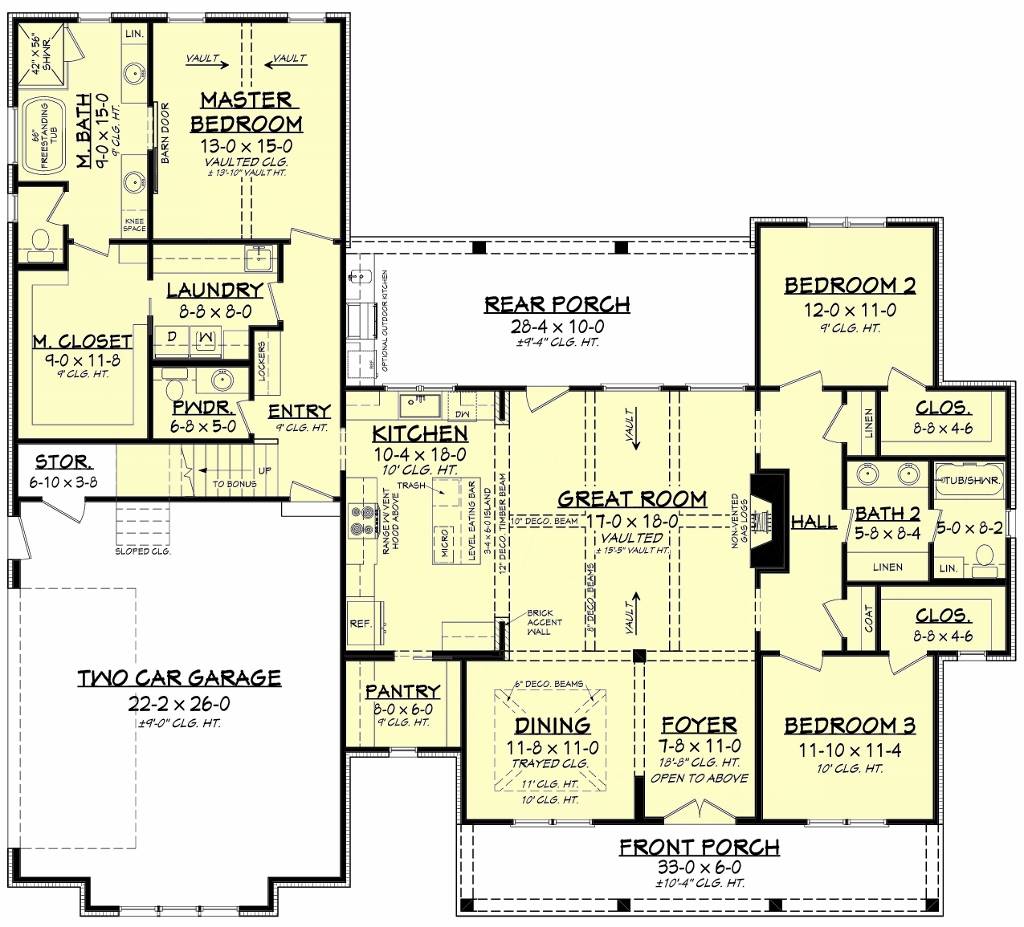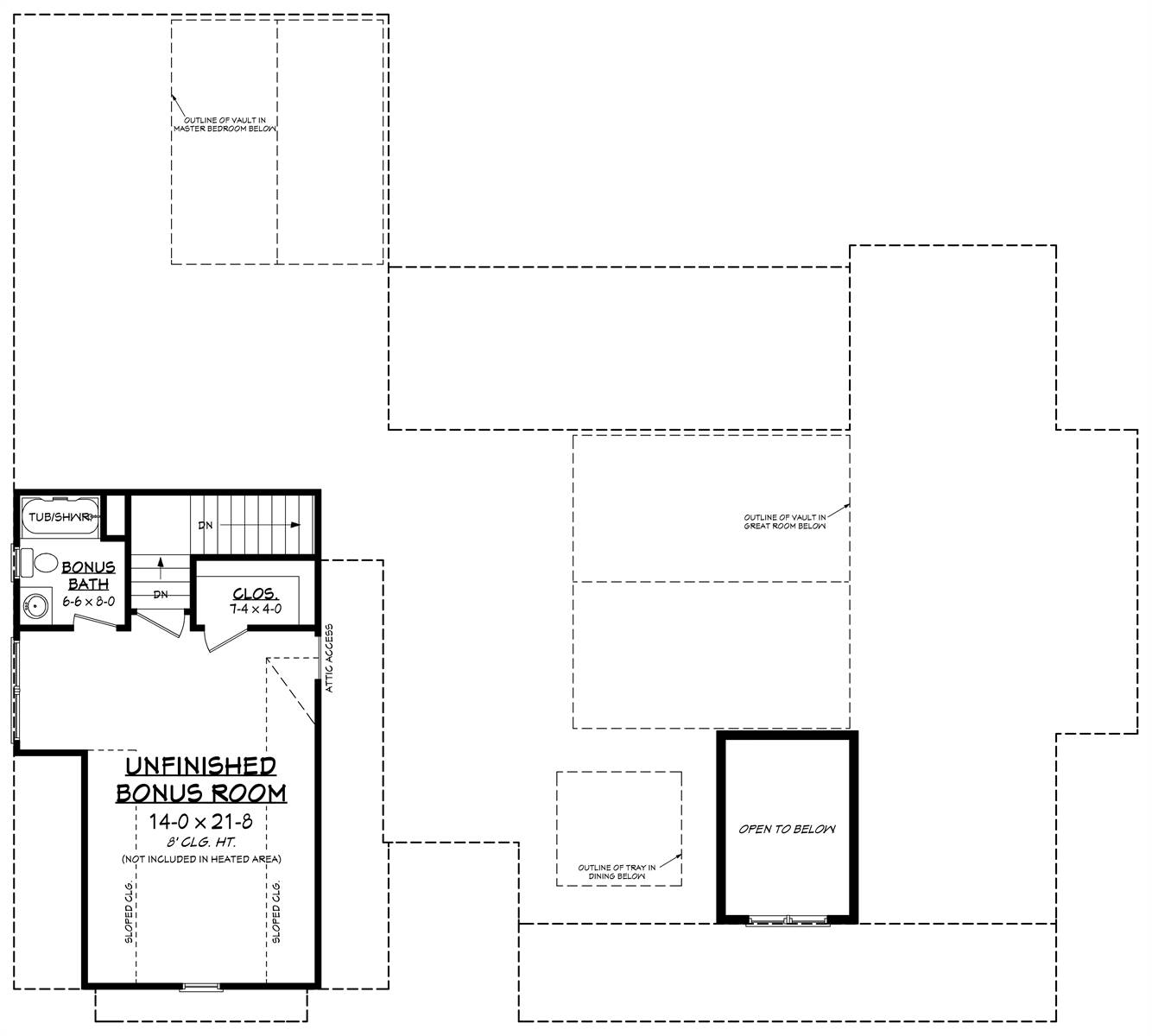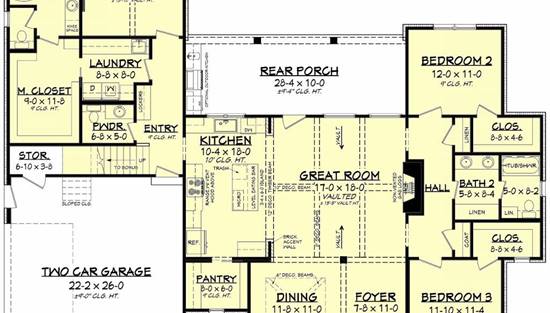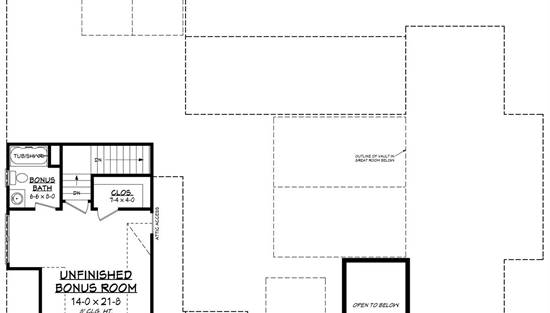- Plan Details
- |
- |
- Print Plan
- |
- Modify Plan
- |
- Reverse Plan
- |
- Cost-to-Build
- |
- View 3D
- |
- Advanced Search
About House Plan 8516:
A warm and inviting feeling encompasses this gorgeous 3 bed, 2.5 bath Craftsman-farmhouse style plan. You will absolutely love the open concept 2,188 square foot layout, which includes a gourmet kitchen and vaulted family room, great for entertaining. You can see a customer-built, modified version of this home at DFD-6484. And if that wasn't enough, discover great additions such as the 2-car garage and large covered rear porch. This plan also offers an enticing option: you can build this plan with VELUX Skylights, which will give you a combination of additional daylight and a clear view to the outdoors. For future expansion, this home even has an unfinished bonus room and bathroom space, perfect for making sure that your home can accommodate anything that the future may hold!
Plan Details
Key Features
2 Story Volume
Attached
Basement
Bonus Room
Country Kitchen
Covered Front Porch
Covered Rear Porch
Crawlspace
Dining Room
Double Vanity Sink
Fireplace
Foyer
Front Porch
Great Room
Guest Suite
Kitchen Island
Laundry 1st Fl
Primary Bdrm Main Floor
Open Floor Plan
Outdoor Kitchen
Rear Porch
Separate Tub and Shower
Side-entry
Slab
Split Bedrooms
Storage Space
Suited for corner lot
Suited for view lot
Unfinished Space
Vaulted Ceilings
Vaulted Foyer
Vaulted Great Room/Living
Vaulted Primary
Walk-in Closet
Walk-in Pantry
Architect Recommended Home Product Ideas
Click for Architect Preferred Home Products!

Customized Outdoor Living




