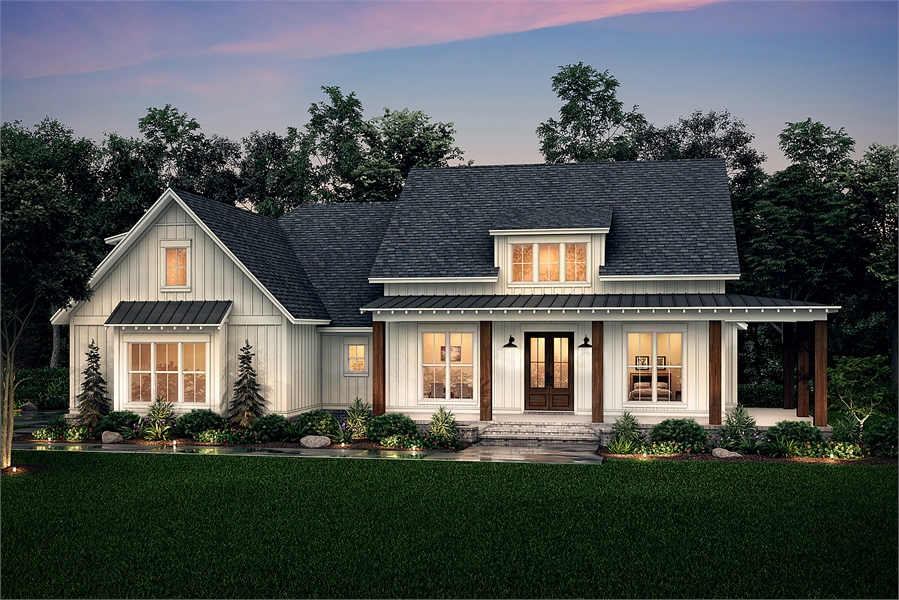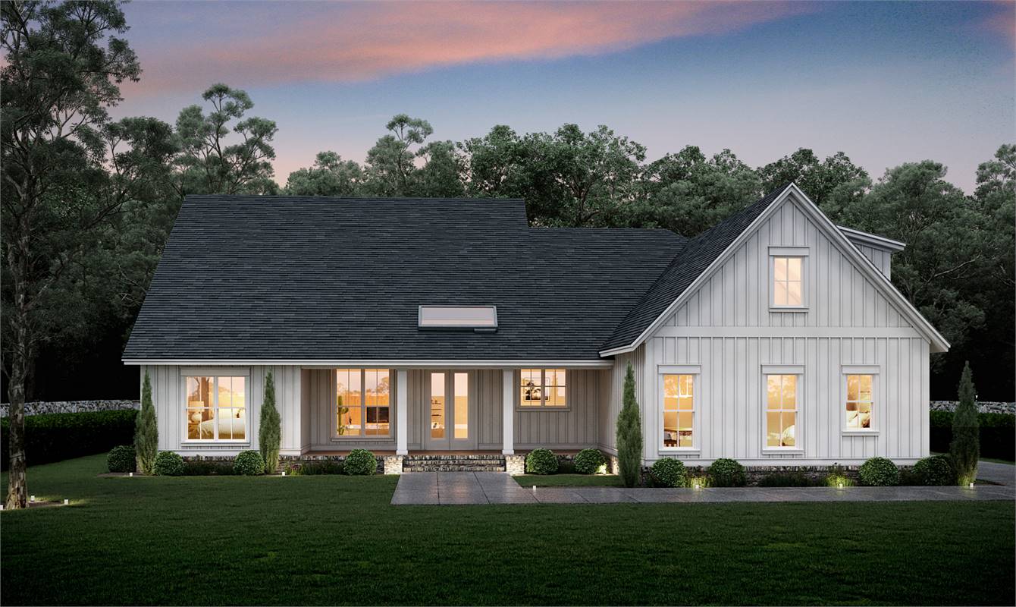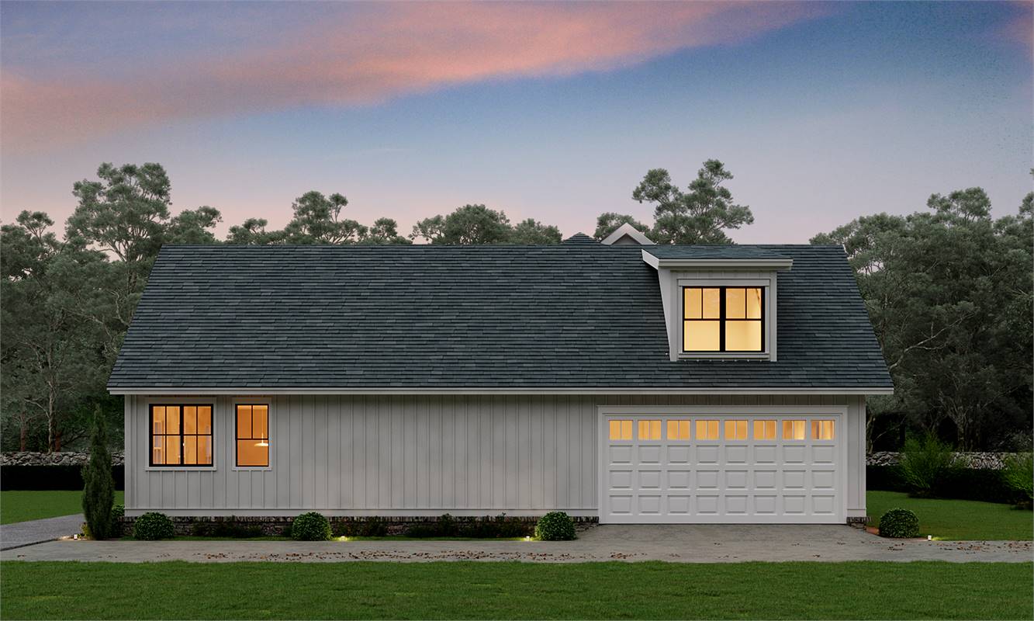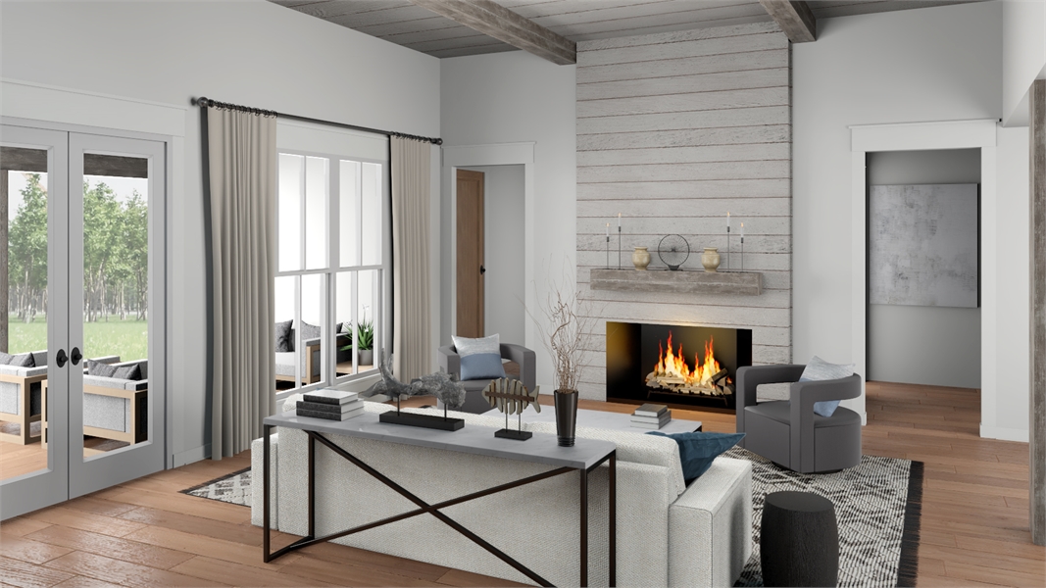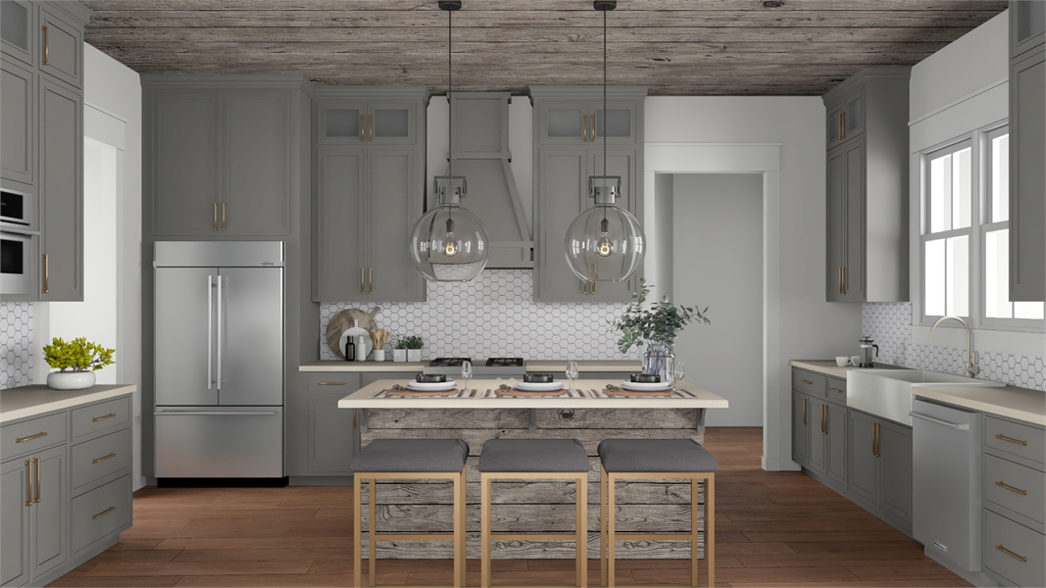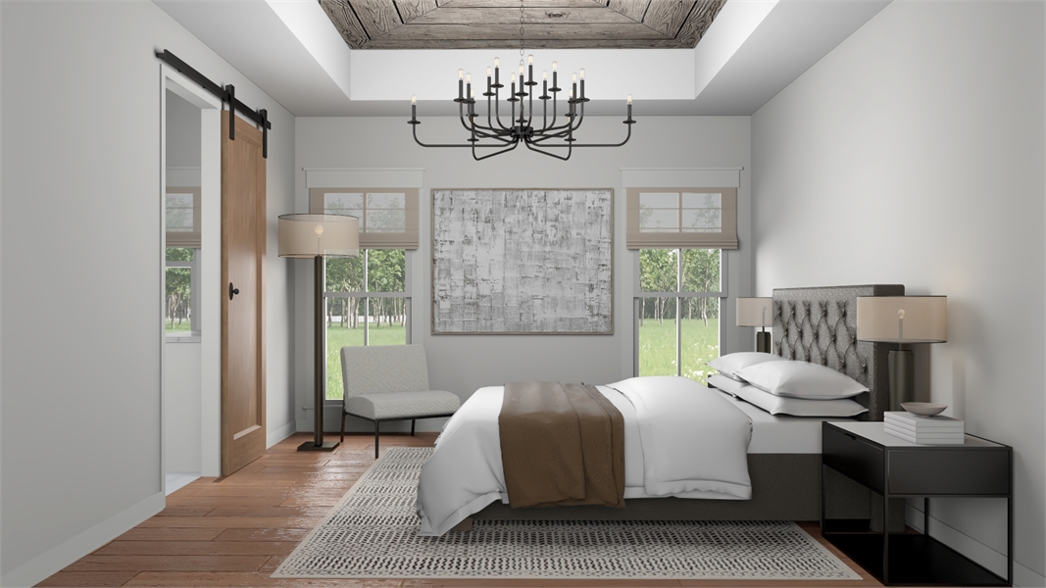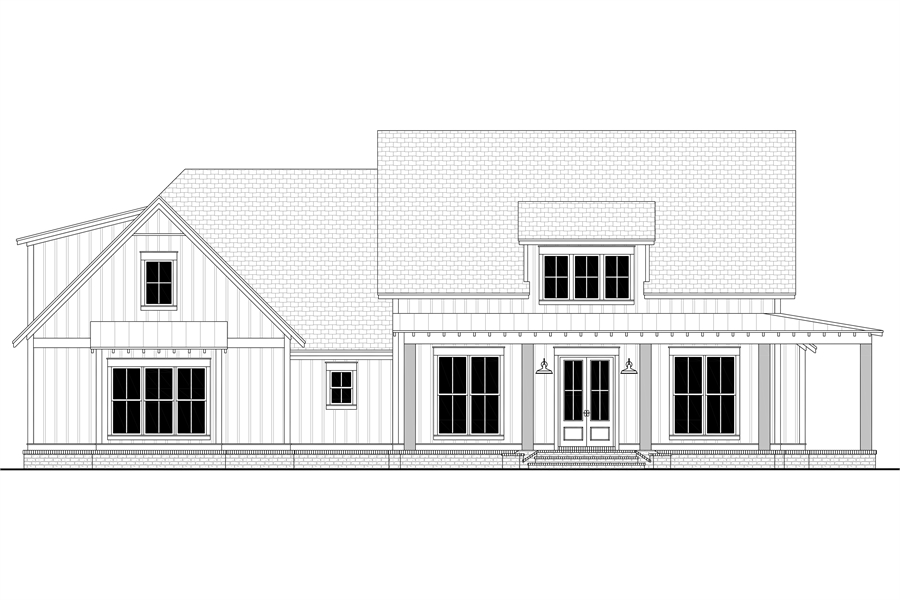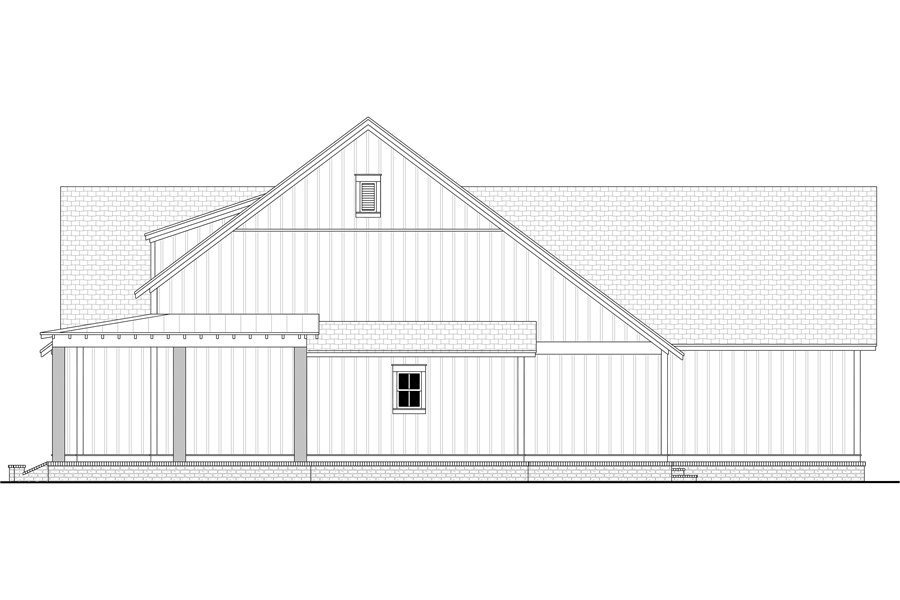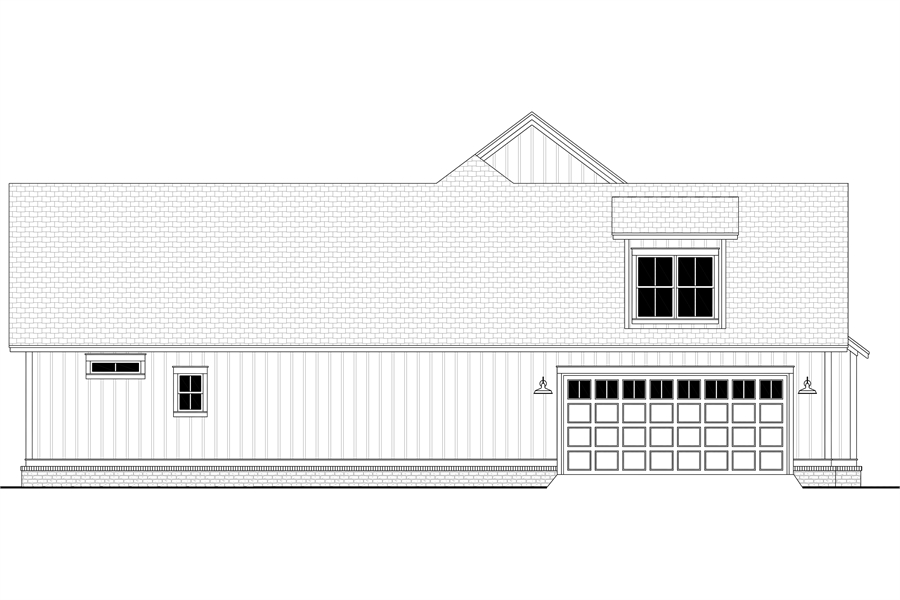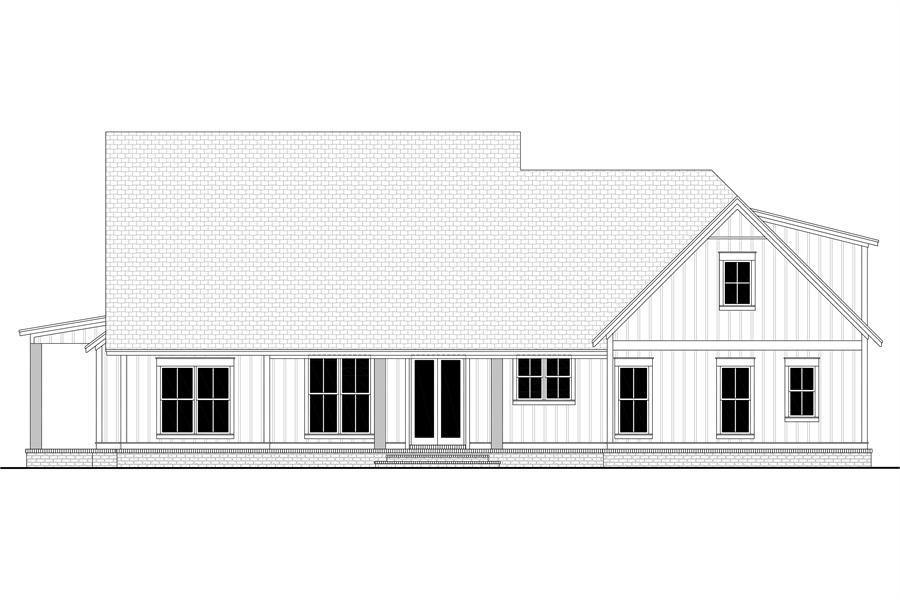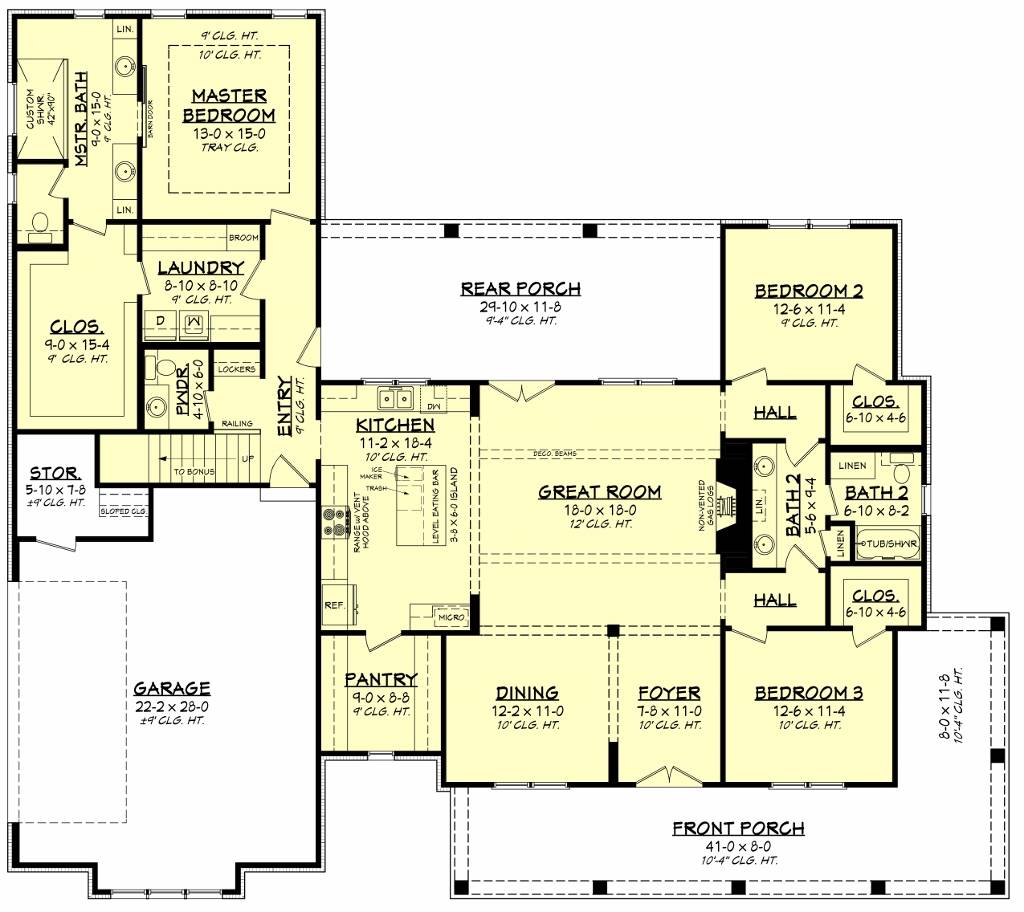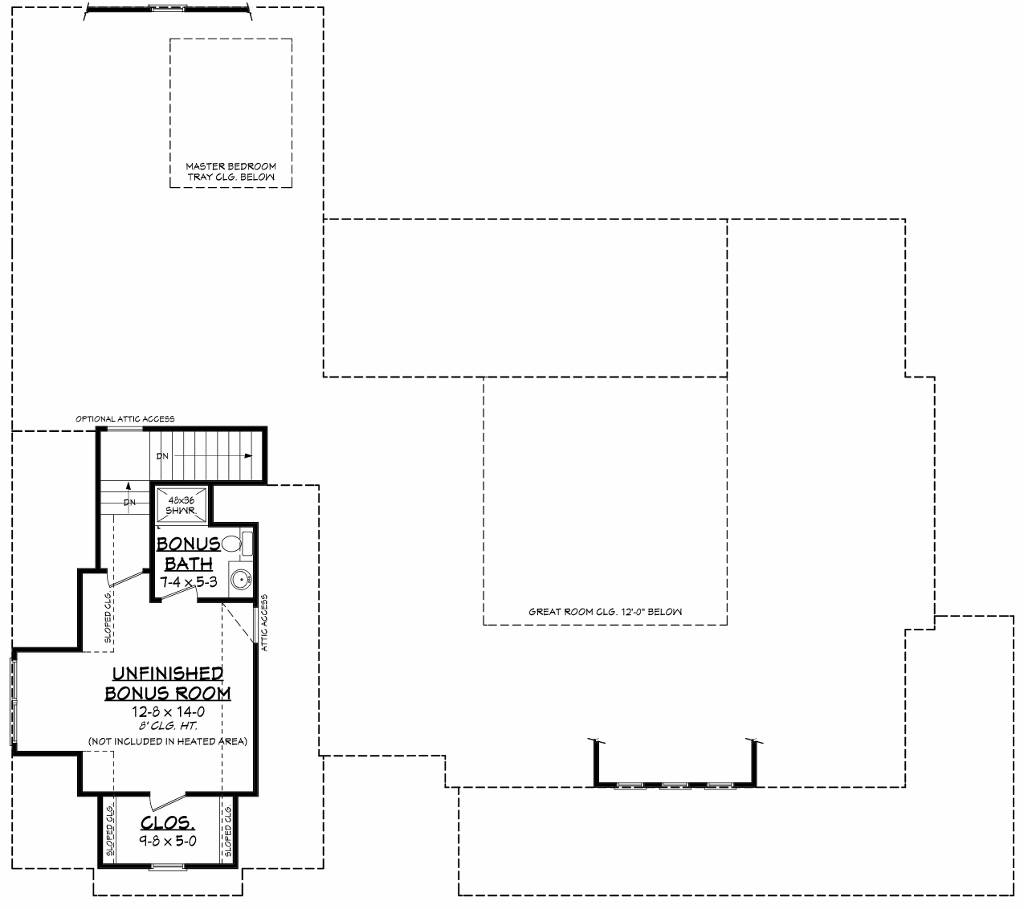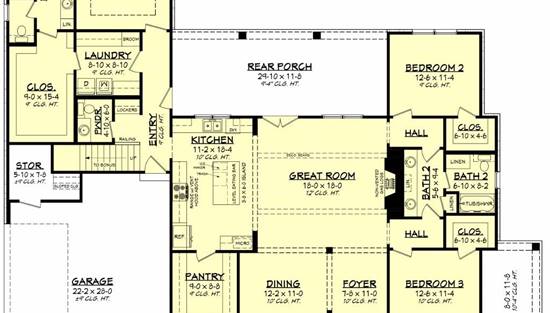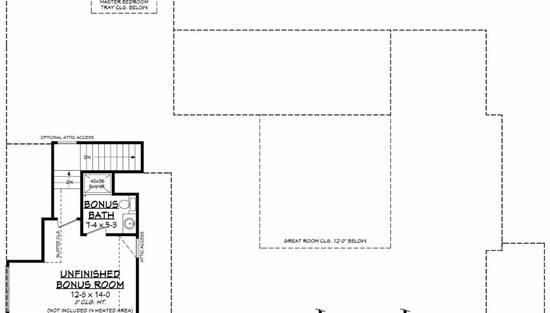- Plan Details
- |
- |
- Print Plan
- |
- Modify Plan
- |
- Reverse Plan
- |
- Cost-to-Build
- |
- View 3D
- |
- Advanced Search
About House Plan 8517:
An exceedingly comfortable family home, this affordable farmhouse-style plan has some must-see spaces! This great 3 bedroom, 2.1 bath design offers an open layout consisting of 2,272 square feet. And with most of your rooms on the main floor, the open concept is great for people of all ages and abilities. Beyond the covered front porch discover the foyer and dining room, which lead to the family room and eat-in island kitchen. You'll also enjoy the large master and its en-suite as well as its walk-in closet! For extra space and future growth, notice how this home has an unfinished bonus room above the 2-car garage, a great space for you to put a final customizing touch on this spectacular plan.
Plan Details
Key Features
2 Story Volume
Attached
Basement
Bonus Room
Country Kitchen
Covered Front Porch
Covered Rear Porch
Crawlspace
Dining Room
Double Vanity Sink
Fireplace
Foyer
Great Room
Guest Suite
Kitchen Island
Laundry 1st Fl
Primary Bdrm Main Floor
Open Floor Plan
Peninsula / Eating Bar
Side-entry
Slab
Split Bedrooms
Storage Space
Unfinished Space
Vaulted Ceilings
Walk-in Closet
Walk-in Pantry
Architect Recommended Home Product Ideas
Click for Architect Preferred Home Products!

Exterior

Exterior

.png)

