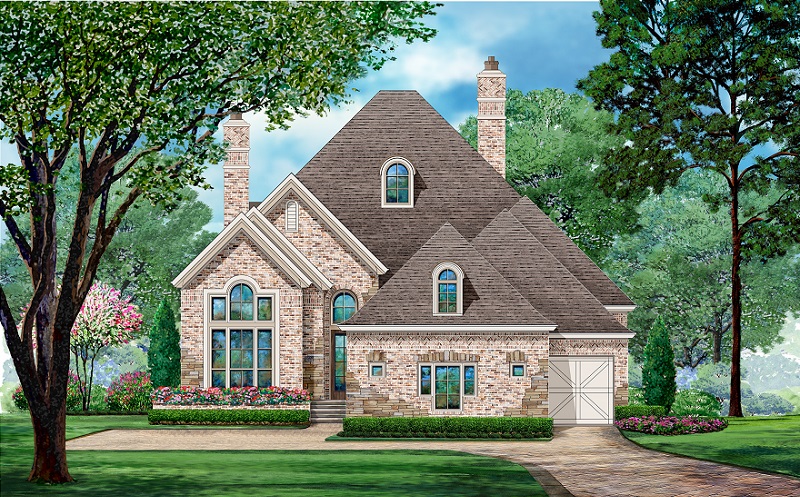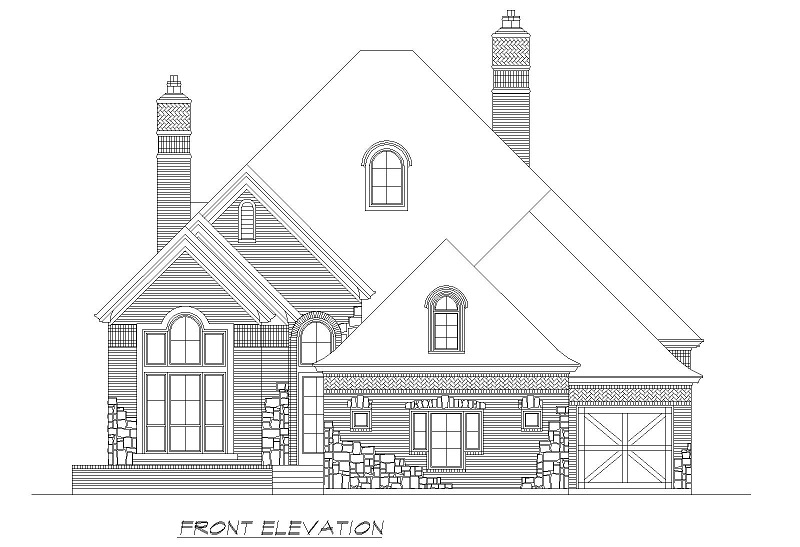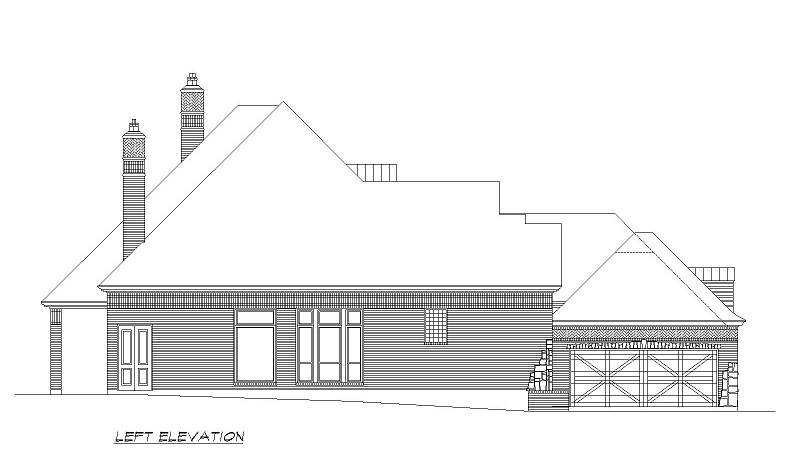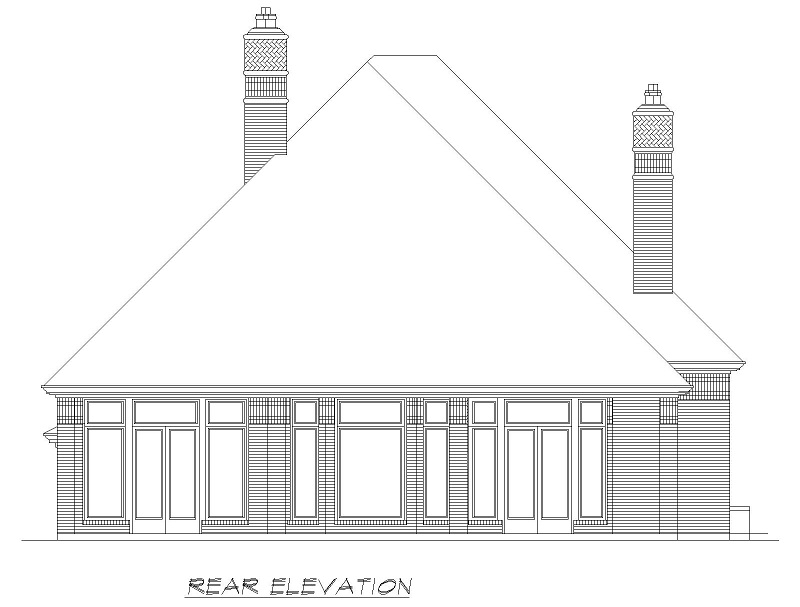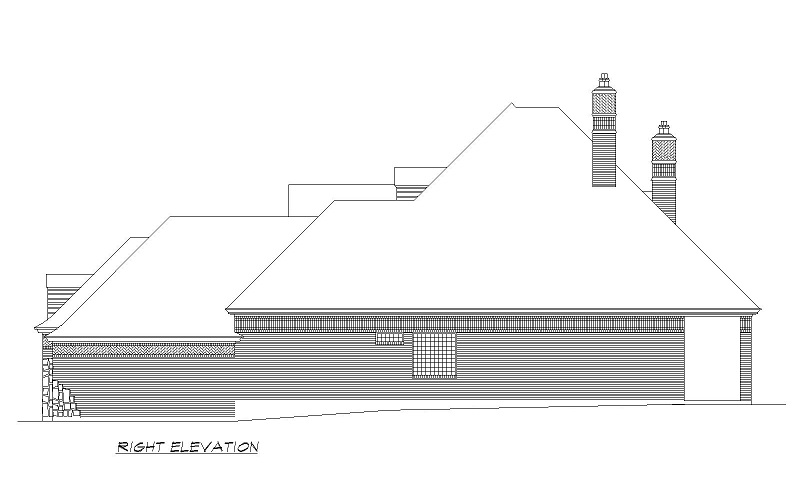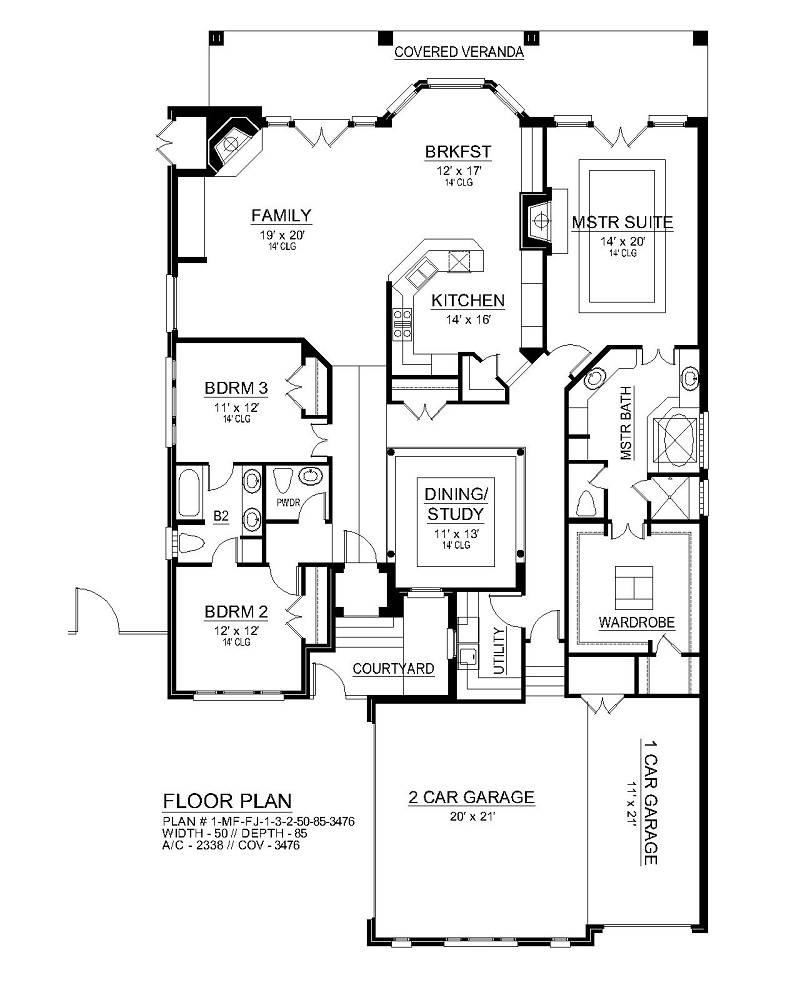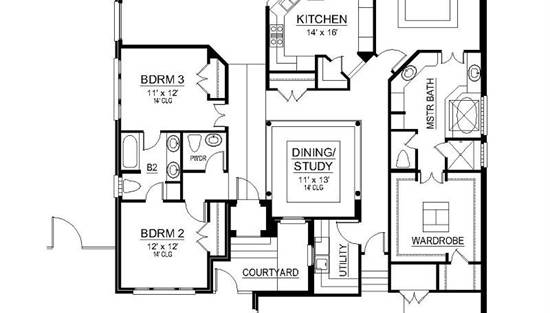- Plan Details
- |
- |
- Print Plan
- |
- Modify Plan
- |
- Reverse Plan
- |
- Cost-to-Build
- |
- View 3D
- |
- Advanced Search
About House Plan 8522:
This one story traditional house plan offers luxury living in a 2,338 s.f. floor plan. The front entry opens into the family room with built-ins, a dramatic fireplace and access to the covered veranda. The breakfast room and gourmet kitchen are open to the family room, seamlessly separated by the kitchen’s curved breakfast bar. Adjacent to the kitchen is the elegant dining room with 14’ tray ceiling and large, decorative columns that define the perimeter of the room. The master suite is on the right side of the home plan and boasts French doors that lead to the covered veranda, a tray ceiling, and fireplace. French doors lead to the luxurious master bath, complete with his and hers vanities, separate glass shower, a garden tub and large wardrobe with built ins. A small storage room is inside the wardrobe. A two-car side entry garage and single car front entry round out this luxury house plan.
Plan Details
Key Features
Attached
Courtyard
Covered Front Porch
Covered Rear Porch
Dining Room
Double Vanity Sink
Family Room
Fireplace
Front-entry
Laundry 1st Fl
Primary Bdrm Main Floor
Nook / Breakfast Area
Open Floor Plan
Peninsula / Eating Bar
Separate Tub and Shower
Slab
Split Bedrooms
Suited for narrow lot
Walk-in Closet
Build Beautiful With Our Trusted Brands
Our Guarantees
- Only the highest quality plans
- Int’l Residential Code Compliant
- Full structural details on all plans
- Best plan price guarantee
- Free modification Estimates
- Builder-ready construction drawings
- Expert advice from leading designers
- PDFs NOW!™ plans in minutes
- 100% satisfaction guarantee
- Free Home Building Organizer
.png)
.png)
